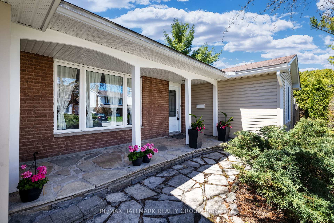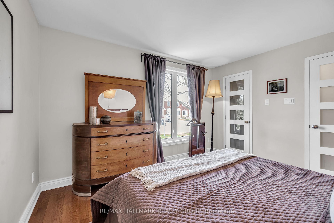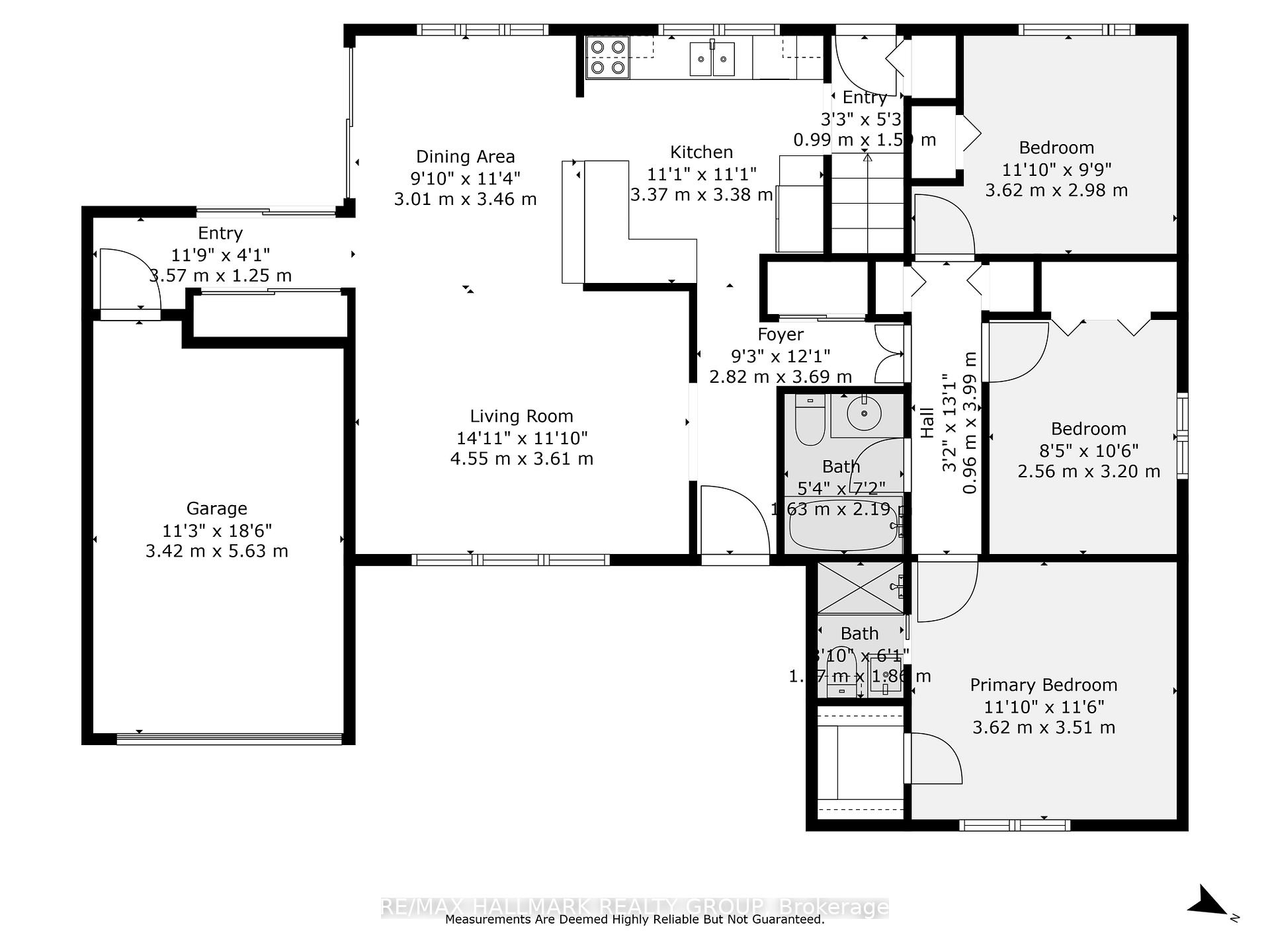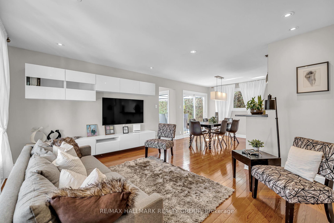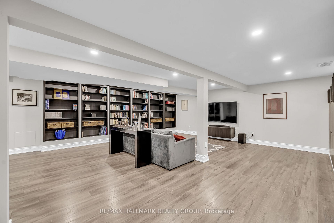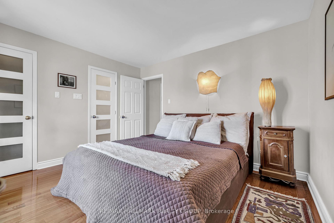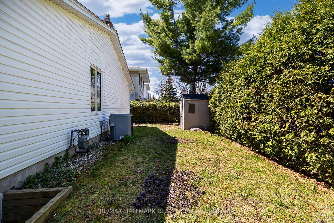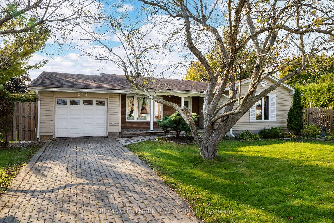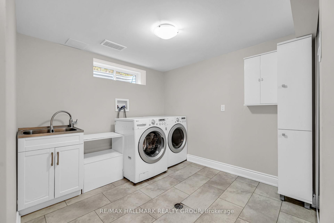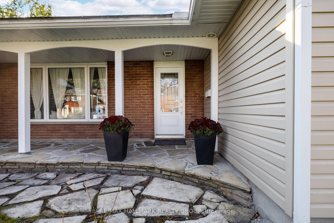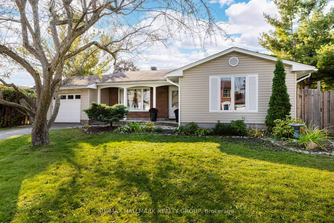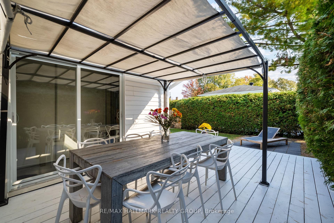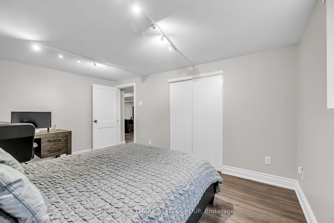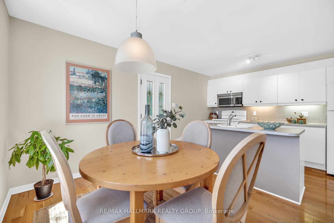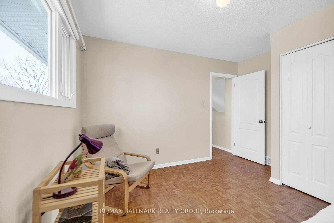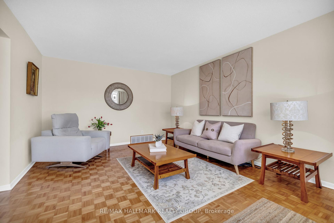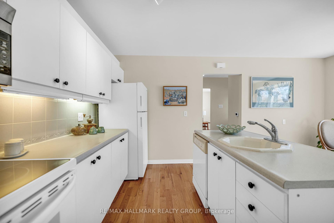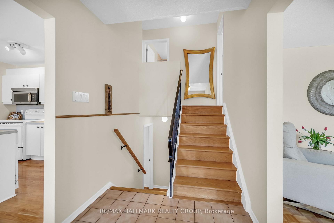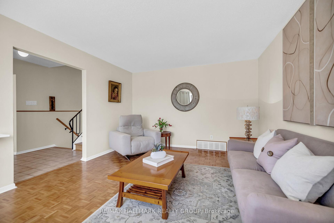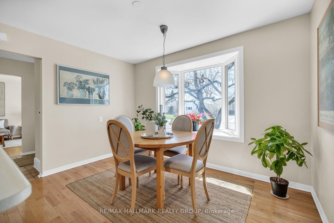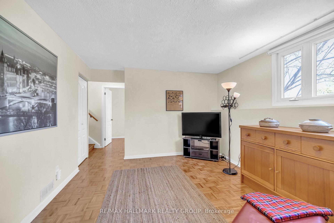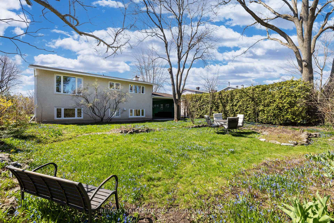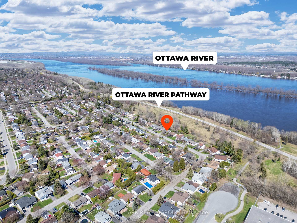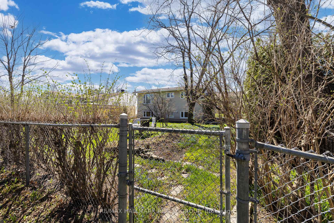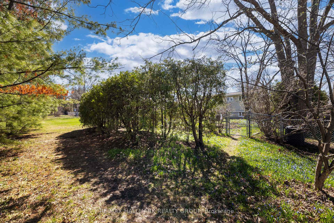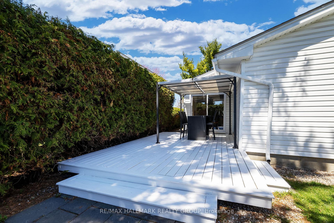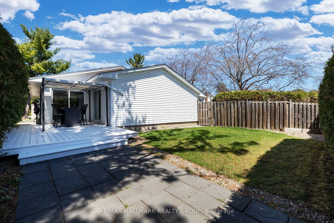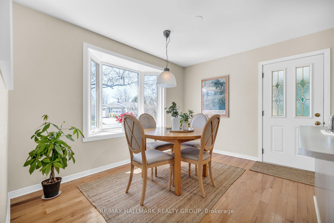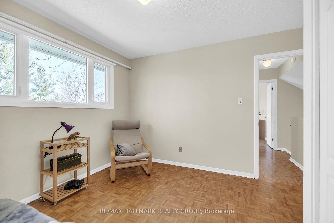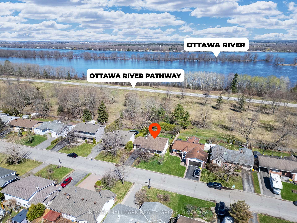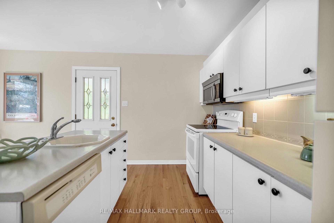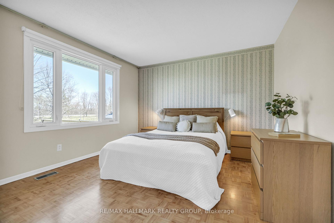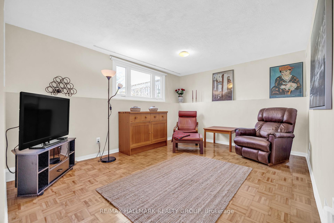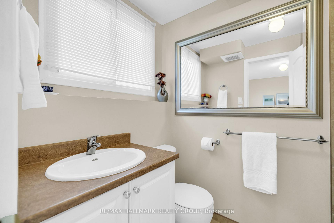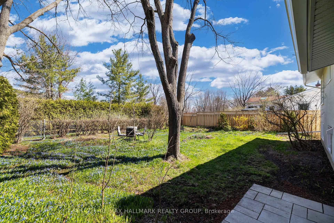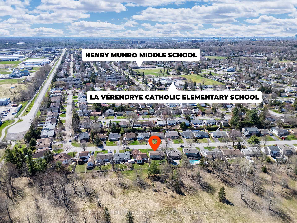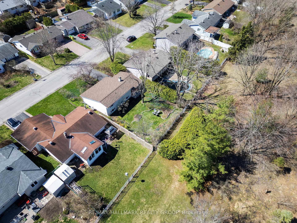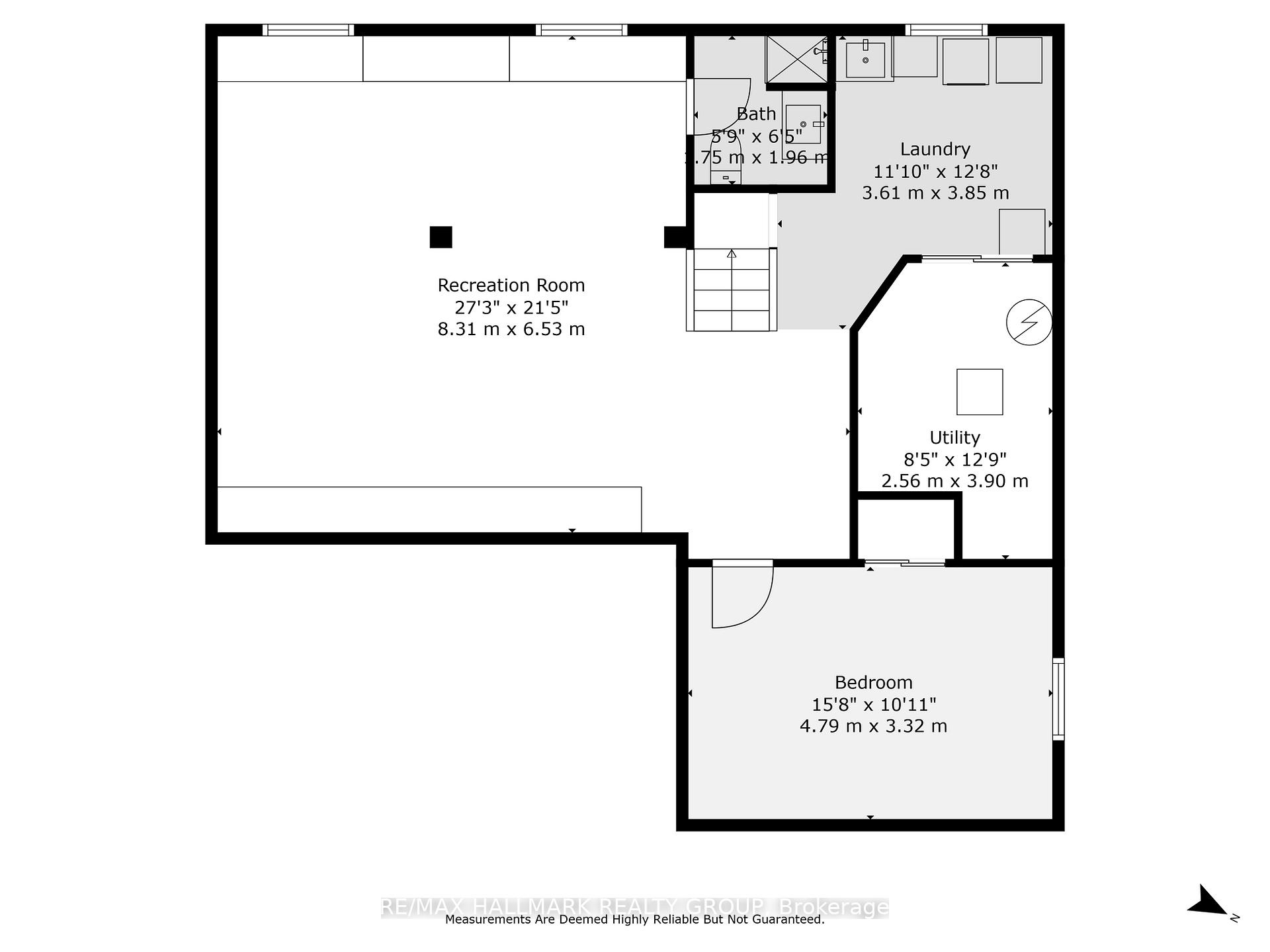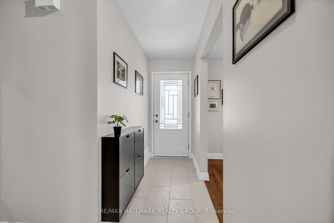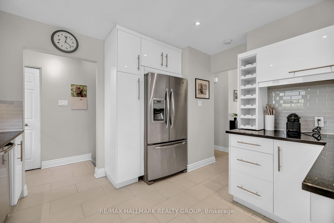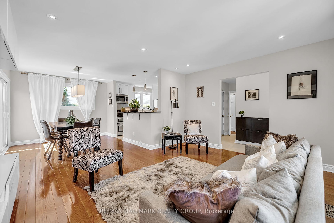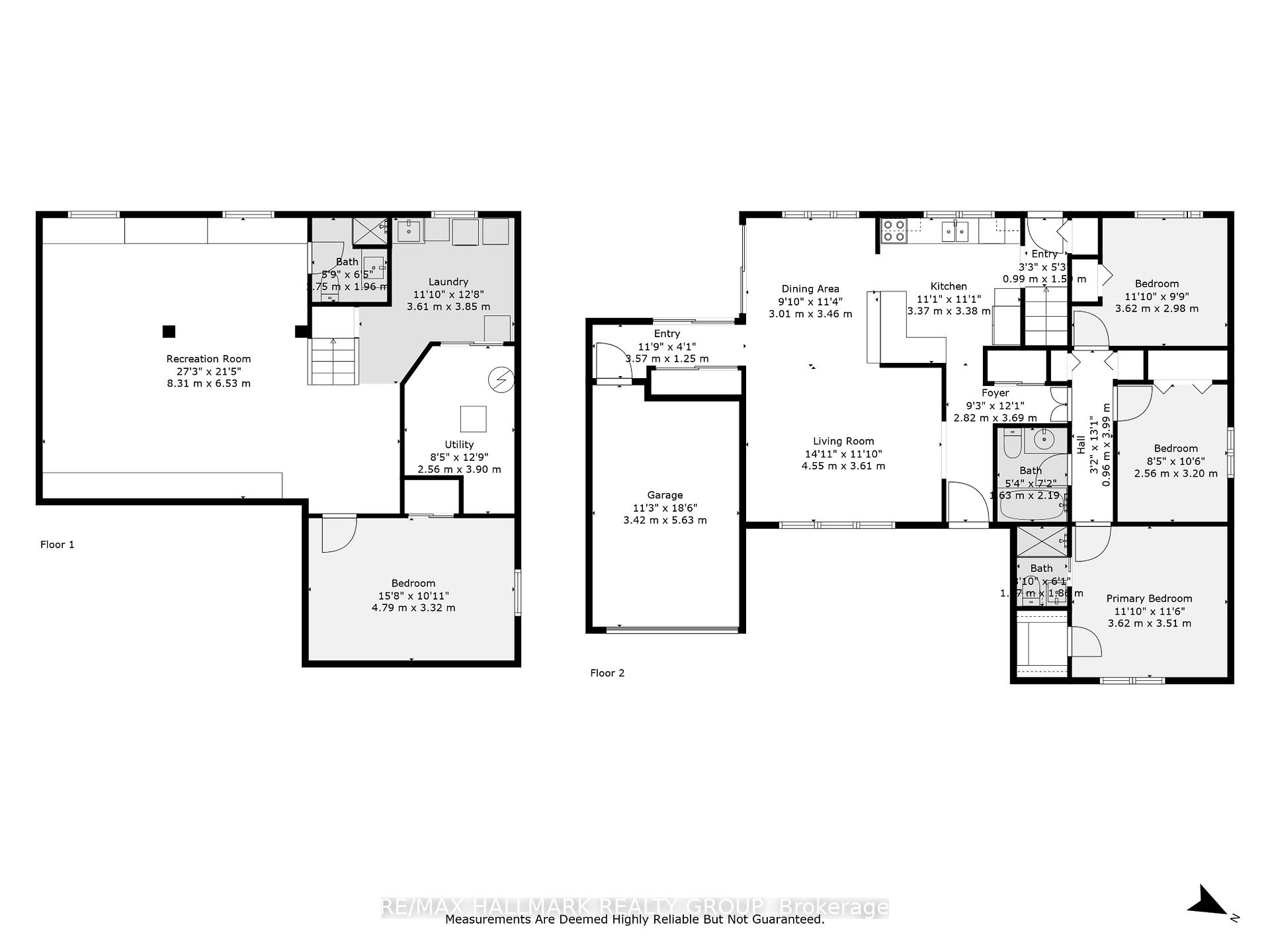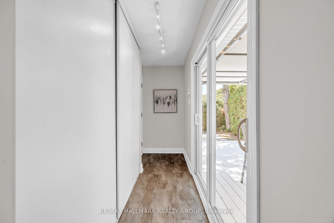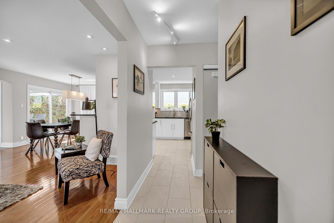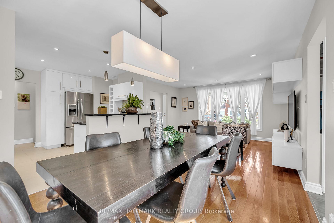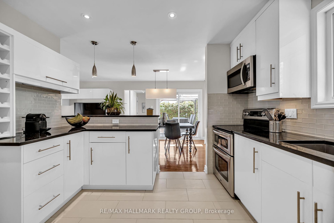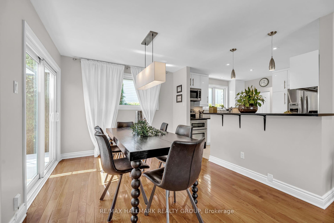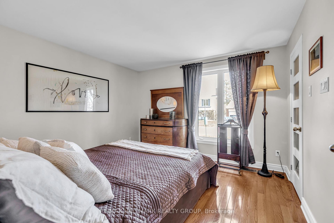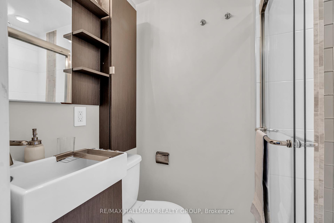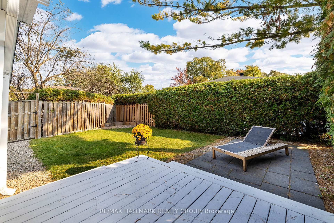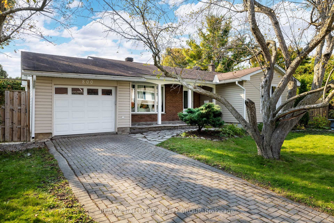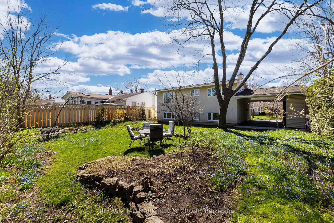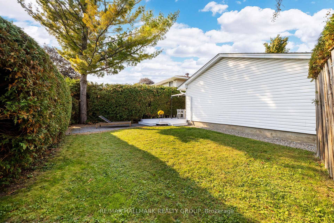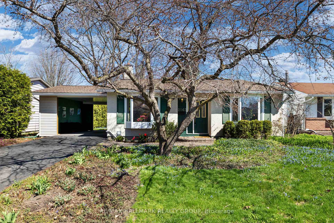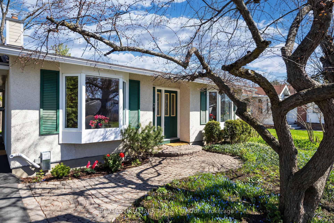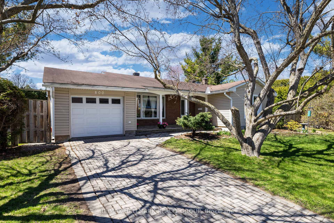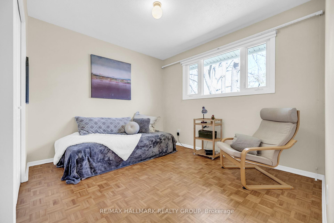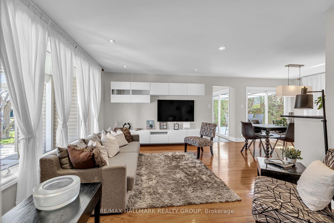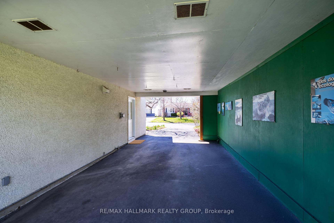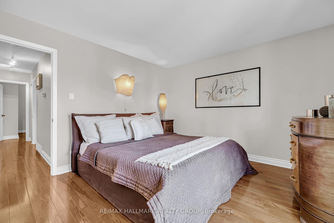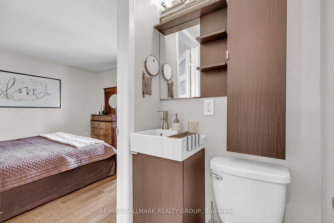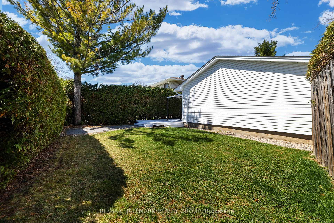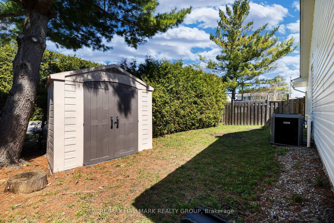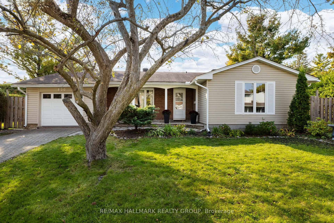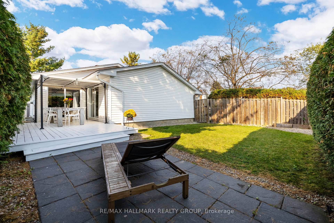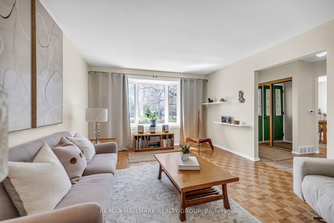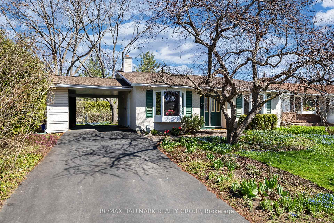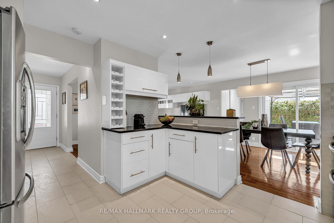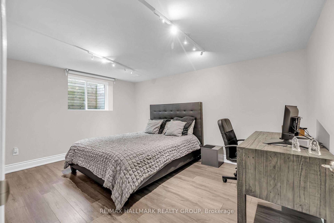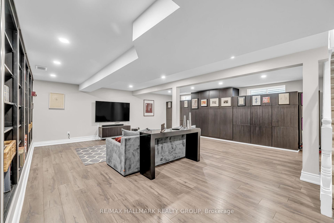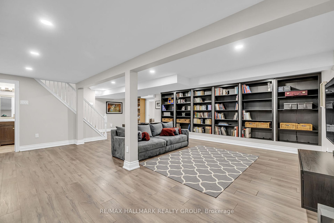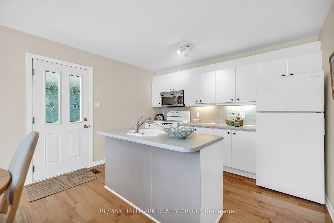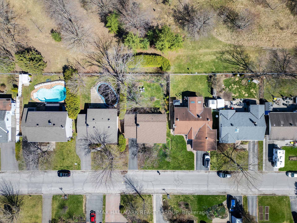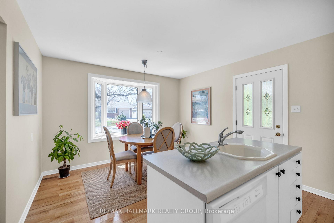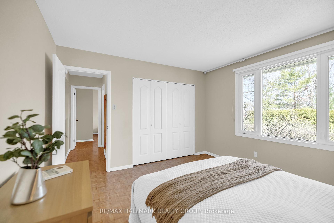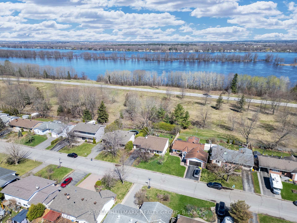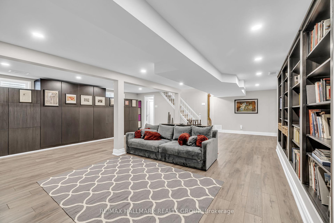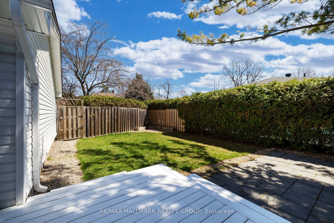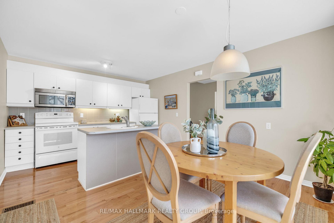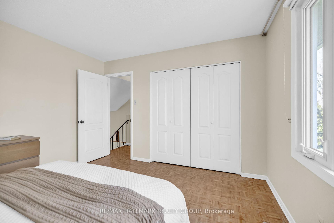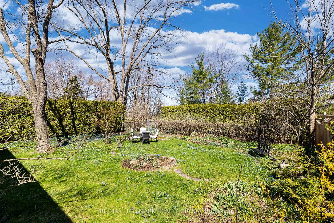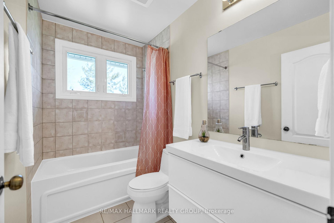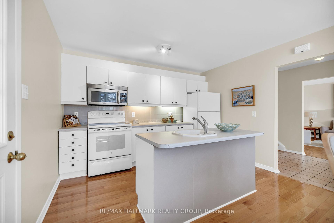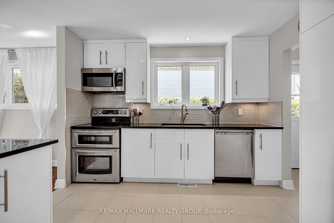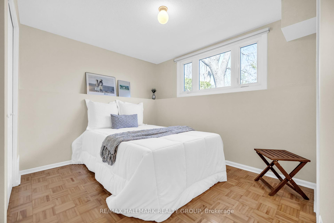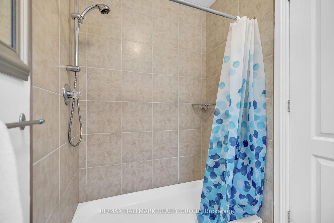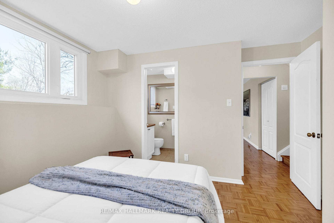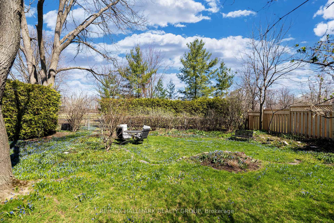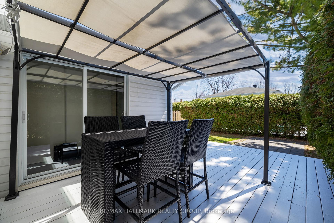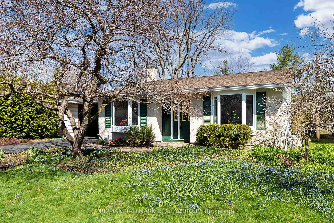$749,000
Available - For Sale
Listing ID: X12117211
2163 Fillmore Cres , Beacon Hill North - South and Area, K1J 6A1, Ottawa
| Location, Location, Location. Rarely available opportunity to live on a sought after crescent in Beacon Hill North backing onto NCC parkland and steps to Ottawa River recreational pathways and boating. Bring your bikes, kayaks, x country skis - year round active and healthy living just steps away through your back gate. This four bedroom home with 2 full baths provides exceptional value and functionality. Bright sunfilled rooms, hardwood floors throughout, updated kitchen with entertaining island and large eating area, fully renovated bathrooms including an ensuite - such a great layout and in move-in condition! An oversized carport and large private backyard make this property such a great find for your family! Beacon Hill North is a much sought-after community for its many quality schools incl Ontario top rated Colonel By Secondary School with its International Baccalaureate program, proximity to the new LRT station, shopping, hospitals, govt employment centres (NRC, CSIS, CMHC...) and only minutes to downtown. |
| Price | $749,000 |
| Taxes: | $4641.00 |
| Occupancy: | Owner |
| Address: | 2163 Fillmore Cres , Beacon Hill North - South and Area, K1J 6A1, Ottawa |
| Directions/Cross Streets: | Montreal Rd and Shefford rd |
| Rooms: | 5 |
| Rooms +: | 3 |
| Bedrooms: | 2 |
| Bedrooms +: | 2 |
| Family Room: | F |
| Basement: | Unfinished |
| Level/Floor | Room | Length(ft) | Width(ft) | Descriptions | |
| Room 1 | Main | Kitchen | 11.55 | 5.44 | |
| Room 2 | Main | Breakfast | 11.55 | 8.82 | |
| Room 3 | Main | Living Ro | 16.24 | 12.2 | |
| Room 4 | Upper | Primary B | 12.17 | 11.68 | |
| Room 5 | Upper | Bathroom | 5.74 | 4.82 | |
| Room 6 | Upper | Bedroom 2 | 10.53 | 9.38 | |
| Room 7 | Lower | Bedroom 3 | 9.81 | 8.43 | |
| Room 8 | Lower | Bathroom | 4.85 | 4.82 | 3 Pc Ensuite |
| Room 9 | Lower | Bedroom 4 | 13.51 | 10.69 |
| Washroom Type | No. of Pieces | Level |
| Washroom Type 1 | 4 | Upper |
| Washroom Type 2 | 3 | Lower |
| Washroom Type 3 | 0 | |
| Washroom Type 4 | 0 | |
| Washroom Type 5 | 0 |
| Total Area: | 0.00 |
| Property Type: | Detached |
| Style: | Backsplit 3 |
| Exterior: | Vinyl Siding, Stucco (Plaster) |
| Garage Type: | Carport |
| Drive Parking Spaces: | 2 |
| Pool: | None |
| Approximatly Square Footage: | 700-1100 |
| CAC Included: | N |
| Water Included: | N |
| Cabel TV Included: | N |
| Common Elements Included: | N |
| Heat Included: | N |
| Parking Included: | N |
| Condo Tax Included: | N |
| Building Insurance Included: | N |
| Fireplace/Stove: | N |
| Heat Type: | Forced Air |
| Central Air Conditioning: | Central Air |
| Central Vac: | N |
| Laundry Level: | Syste |
| Ensuite Laundry: | F |
| Sewers: | Sewer |
$
%
Years
This calculator is for demonstration purposes only. Always consult a professional
financial advisor before making personal financial decisions.
| Although the information displayed is believed to be accurate, no warranties or representations are made of any kind. |
| RE/MAX HALLMARK REALTY GROUP |
|
|

Ajay Chopra
Sales Representative
Dir:
647-533-6876
Bus:
6475336876
| Book Showing | Email a Friend |
Jump To:
At a Glance:
| Type: | Freehold - Detached |
| Area: | Ottawa |
| Municipality: | Beacon Hill North - South and Area |
| Neighbourhood: | 2103 - Beacon Hill North |
| Style: | Backsplit 3 |
| Tax: | $4,641 |
| Beds: | 2+2 |
| Baths: | 2 |
| Fireplace: | N |
| Pool: | None |
Locatin Map:
Payment Calculator:

