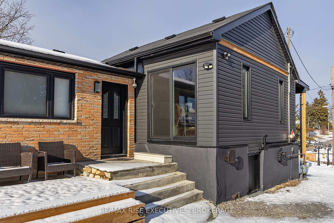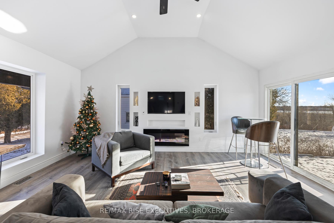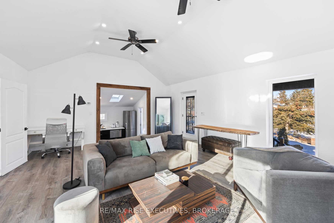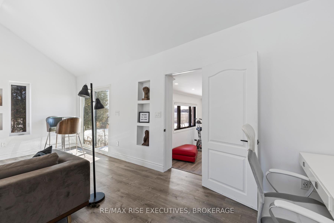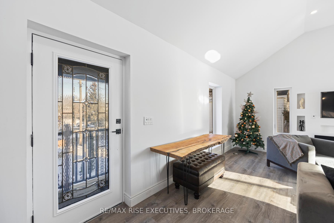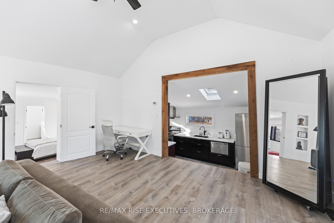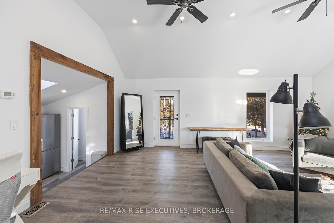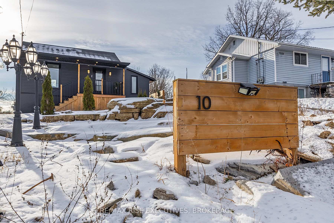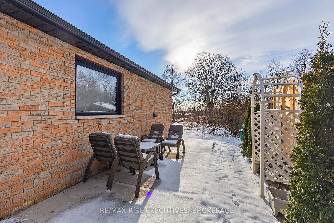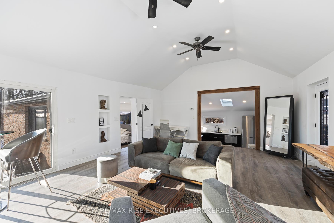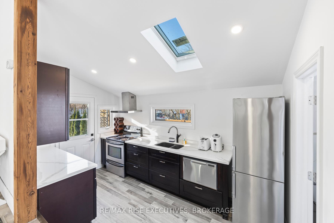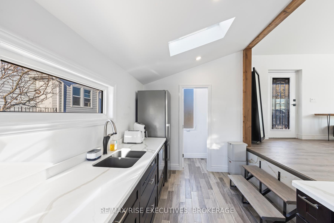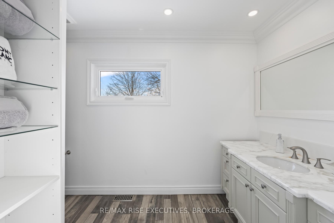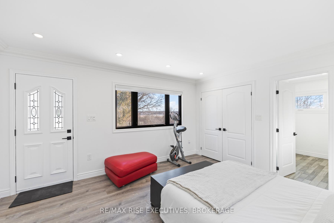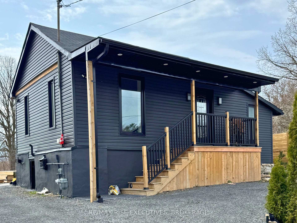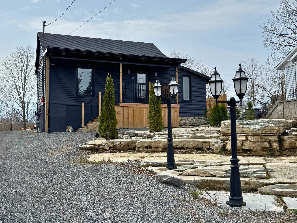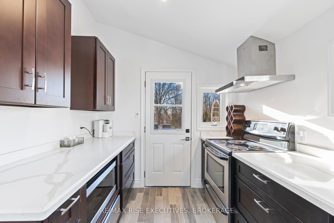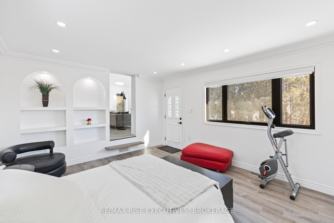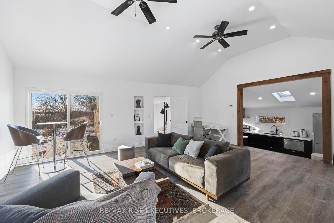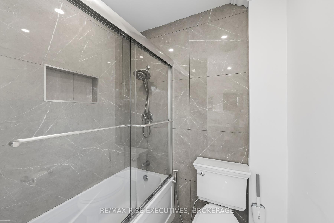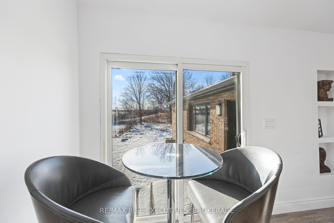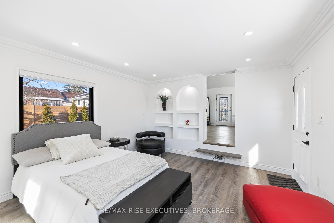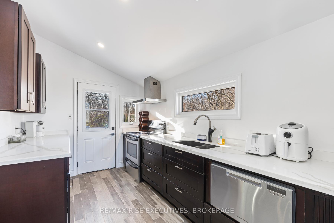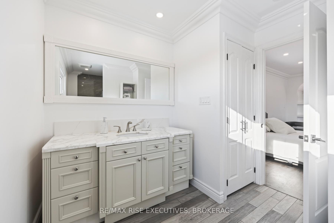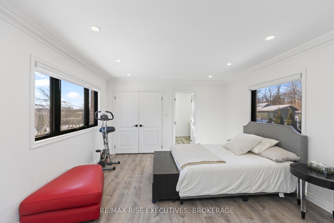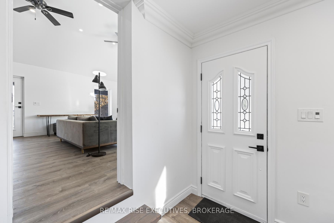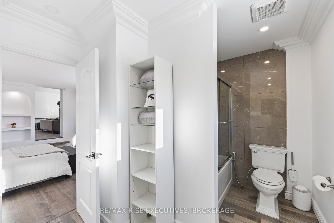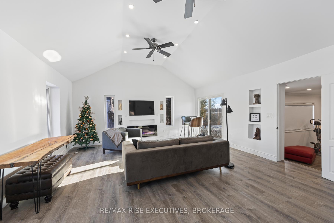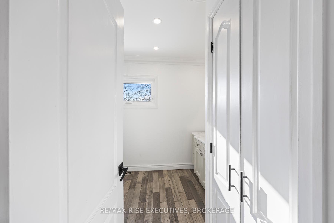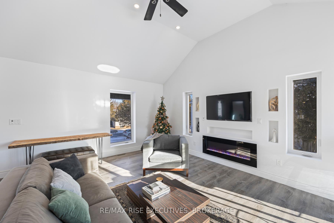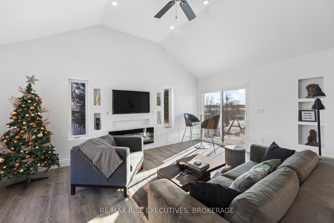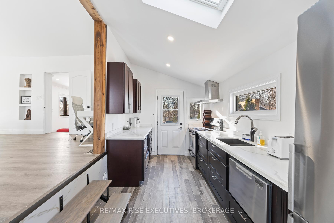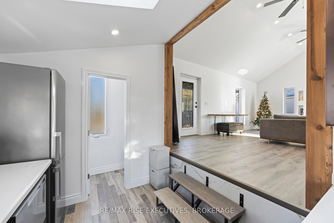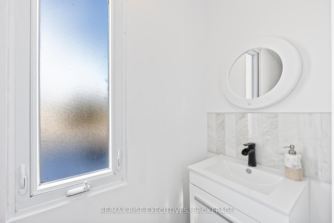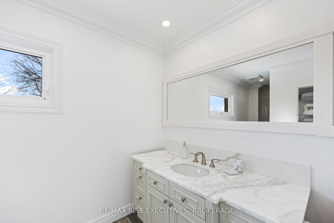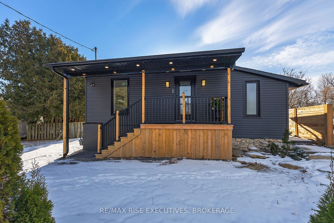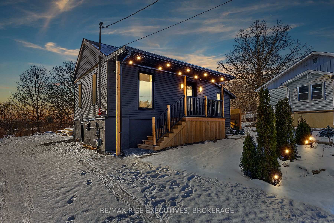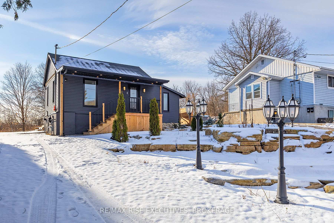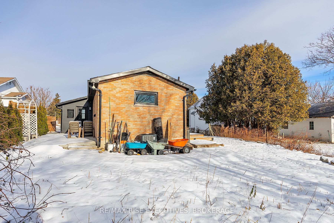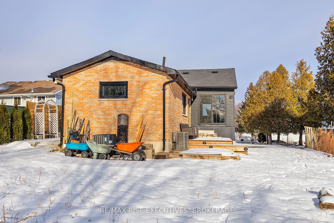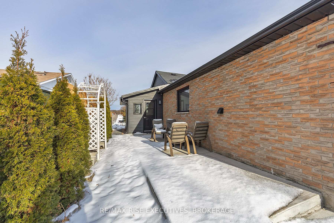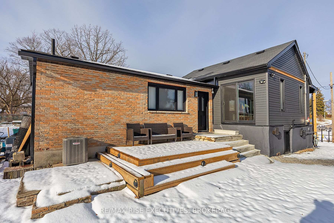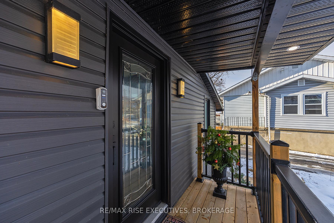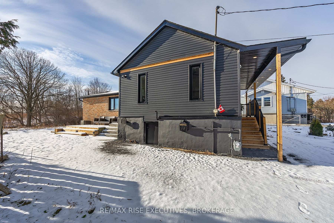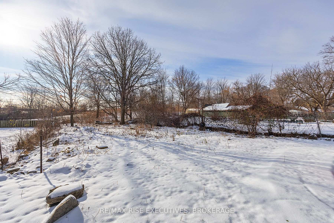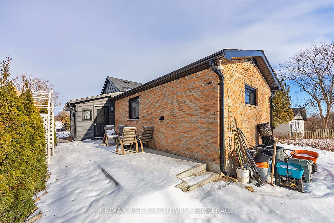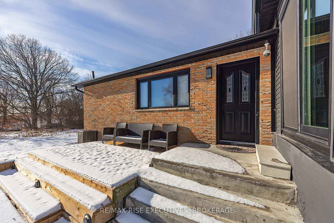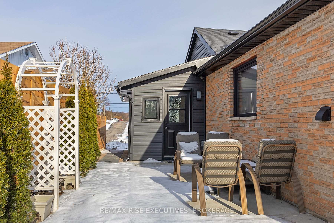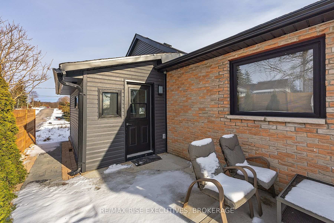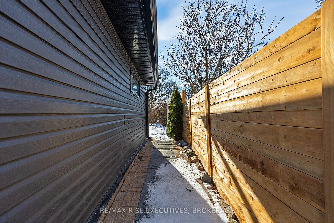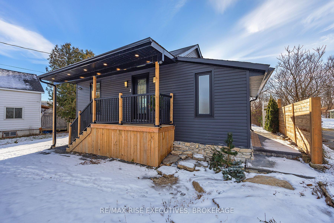$479,900
Available - For Sale
Listing ID: X12012758
10 Greer Stre , Kingston, K7K 2V9, Frontenac
| Tucked away on a peaceful dead-end street, this stunningly renovated elevated bungalow is a true hidden gem. Step into the open-concept living space, where a vaulted ceiling, recessed lighting, and an elegant electric fireplace create an inviting ambiance. Patio doors lead to a spacious deck, offering seasonal views of the serene Cataraqui River. This home features a beautifully updated kitchen, with quartz countertops, sleek stainless steel appliances, a charming sloped ceiling with a skylight, and ample storage. Retreat to the spacious primary bedroom, complete with a luxurious 4-piece ensuite designed for ultimate relaxation. Additional highlights include a stylish half bath on the main floor, motorized blinds for added convenience, a newly installed concrete pad and interlocking pathway, and an efficient gas furnace. Set on an extra-deep 200-foot lot with a meticulously landscaped front yard, this home also offers parking for four vehicles. Ideally situated with quick access to the 401, shopping, and downtown, this property is a rare find don't miss your chance to make it yours! |
| Price | $479,900 |
| Taxes: | $2365.32 |
| Occupancy: | Vacant |
| Address: | 10 Greer Stre , Kingston, K7K 2V9, Frontenac |
| Directions/Cross Streets: | Montreal St |
| Rooms: | 5 |
| Bedrooms: | 1 |
| Bedrooms +: | 0 |
| Family Room: | T |
| Basement: | Crawl Space |
| Level/Floor | Room | Length(ft) | Width(ft) | Descriptions | |
| Room 1 | Main | Living Ro | 21.25 | 18.4 | |
| Room 2 | Main | Kitchen | 13.64 | 7.97 | |
| Room 3 | Main | Bathroom | 2.92 | 7.51 | 2 Pc Bath |
| Room 4 | Main | Primary B | 14.76 | 13.09 | |
| Room 5 | Main | Bathroom | 5.84 | 12.4 | 4 Pc Ensuite |
| Washroom Type | No. of Pieces | Level |
| Washroom Type 1 | 2 | Main |
| Washroom Type 2 | 4 | Main |
| Washroom Type 3 | 0 | |
| Washroom Type 4 | 0 | |
| Washroom Type 5 | 0 |
| Total Area: | 0.00 |
| Approximatly Age: | 51-99 |
| Property Type: | Detached |
| Style: | Bungalow |
| Exterior: | Brick, Vinyl Siding |
| Garage Type: | None |
| (Parking/)Drive: | Private |
| Drive Parking Spaces: | 4 |
| Park #1 | |
| Parking Type: | Private |
| Park #2 | |
| Parking Type: | Private |
| Pool: | None |
| Approximatly Age: | 51-99 |
| Approximatly Square Footage: | 700-1100 |
| CAC Included: | N |
| Water Included: | N |
| Cabel TV Included: | N |
| Common Elements Included: | N |
| Heat Included: | N |
| Parking Included: | N |
| Condo Tax Included: | N |
| Building Insurance Included: | N |
| Fireplace/Stove: | Y |
| Heat Type: | Forced Air |
| Central Air Conditioning: | None |
| Central Vac: | N |
| Laundry Level: | Syste |
| Ensuite Laundry: | F |
| Sewers: | Sewer |
$
%
Years
This calculator is for demonstration purposes only. Always consult a professional
financial advisor before making personal financial decisions.
| Although the information displayed is believed to be accurate, no warranties or representations are made of any kind. |
| RE/MAX RISE EXECUTIVES, BROKERAGE |
|
|

Ajay Chopra
Sales Representative
Dir:
647-533-6876
Bus:
6475336876
| Book Showing | Email a Friend |
Jump To:
At a Glance:
| Type: | Freehold - Detached |
| Area: | Frontenac |
| Municipality: | Kingston |
| Neighbourhood: | 23 - Rideau |
| Style: | Bungalow |
| Approximate Age: | 51-99 |
| Tax: | $2,365.32 |
| Beds: | 1 |
| Baths: | 2 |
| Fireplace: | Y |
| Pool: | None |
Locatin Map:
Payment Calculator:

