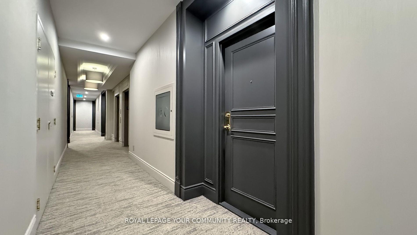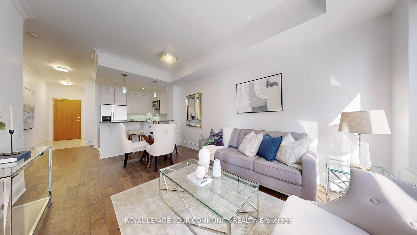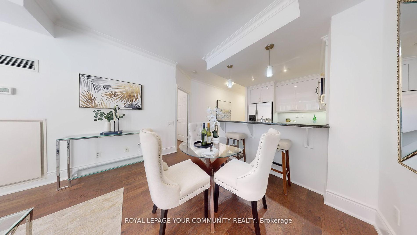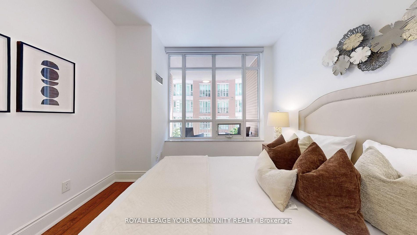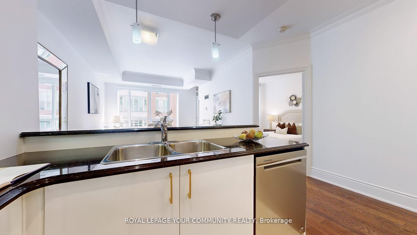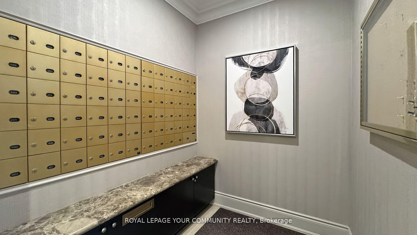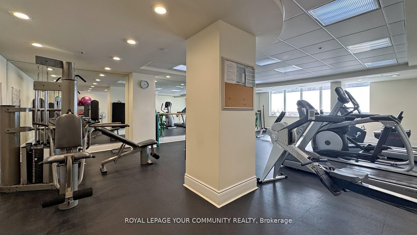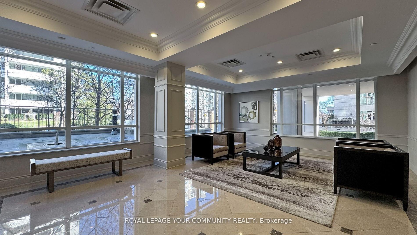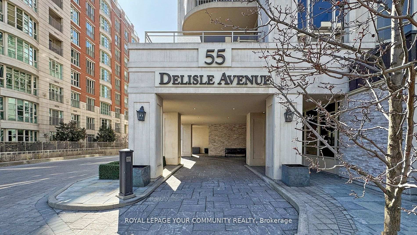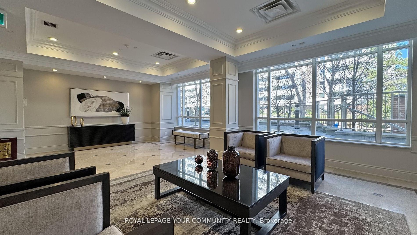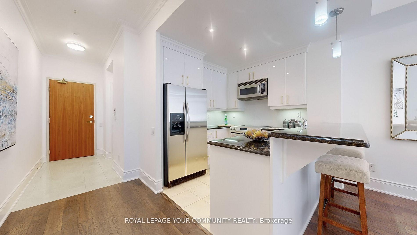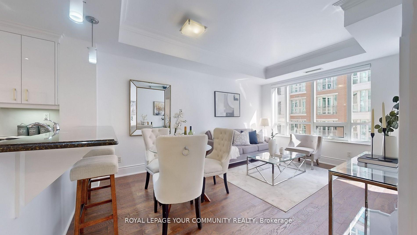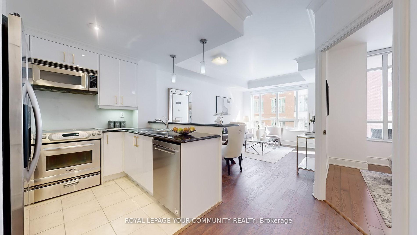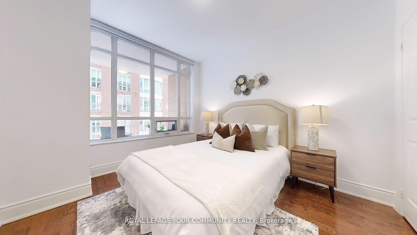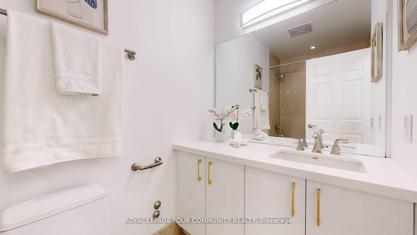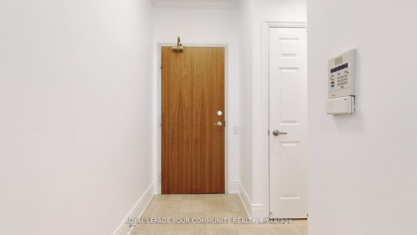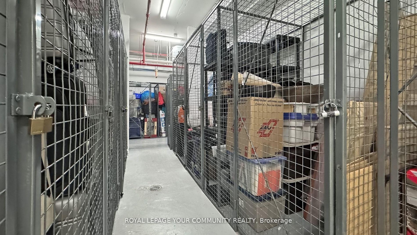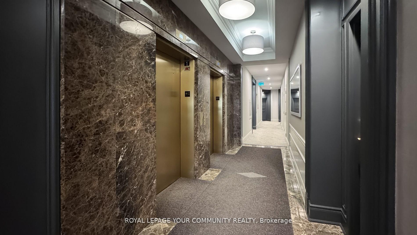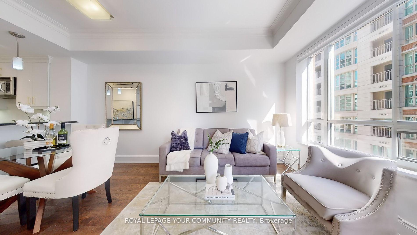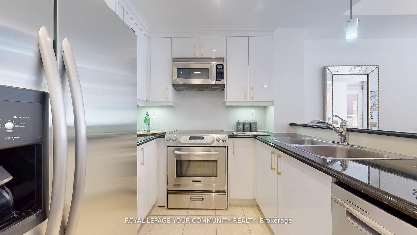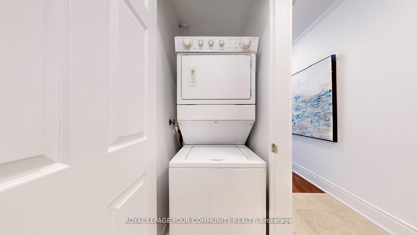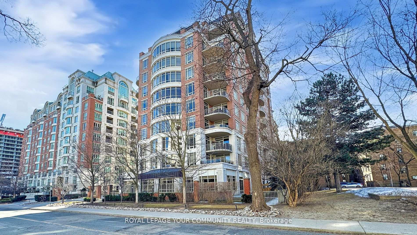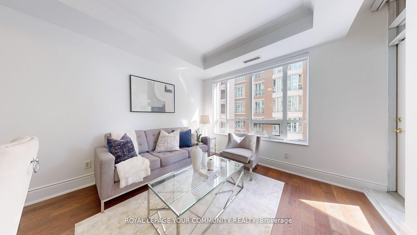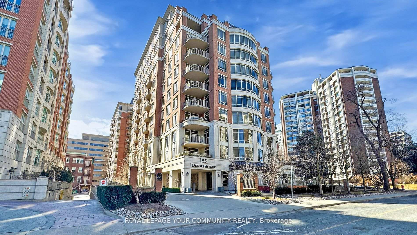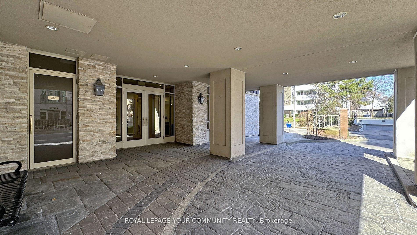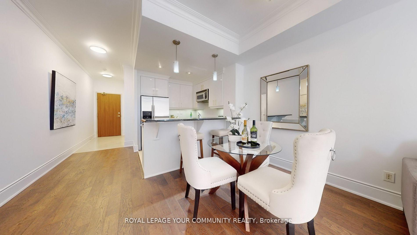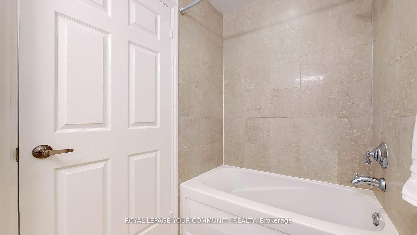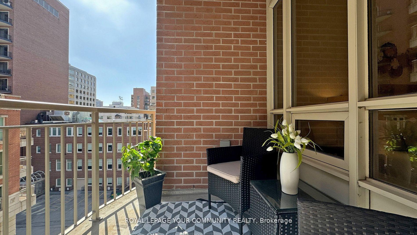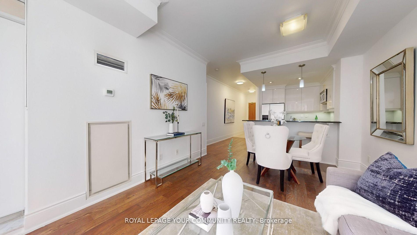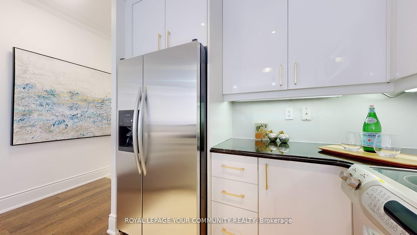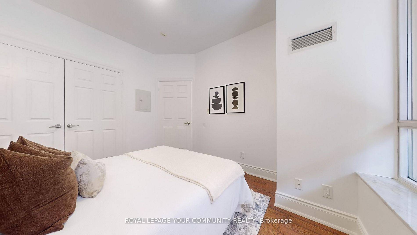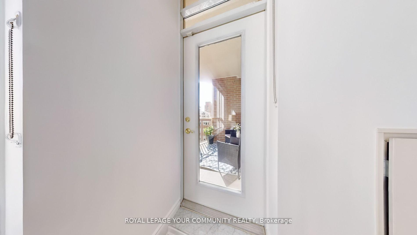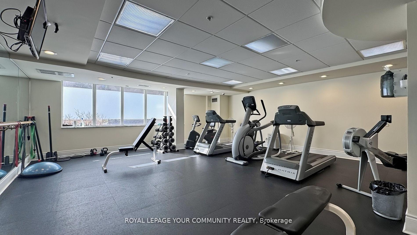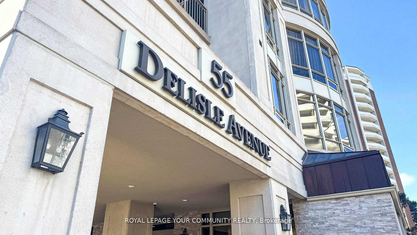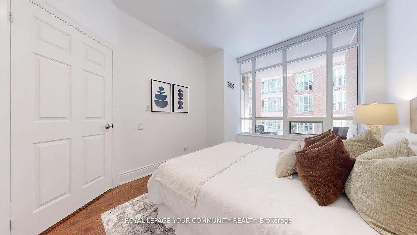$599,888
Available - For Sale
Listing ID: C12134358
55 Delisle Aven , Toronto, M4V 3C2, Toronto
| Excellent Value, Priced to Sell. Prestigious Location. This Good Sized one bedroom is perfect for young professionals, or for someone who wants to enjoy the quietness. This mid-rise boutique building at Yonge and St. Clair is a hidden gem on a quiet street feels like apart from the busyness of Toronto but yet able to enjoy all its conveniences. This unit is tastefully renovated, offers 9' ceilings with cornice mouldings in living/dining areas. Smooth ceilings throughout. Modern White kitchen with S/S appliances, back splash, Granite countertops, under-cabinet valance lighting, and breakfast bar, engineered hardwoods, 6" baseboards, freshly painted thru-out,Living Room walk-out to good sized balcony. It is also steps to subway, shopping, cafe and restaurants. 24 hr. concierge and visitor Parkings. Offering price included one parking and onel ocker. Shows 10+. |
| Price | $599,888 |
| Taxes: | $3233.11 |
| Occupancy: | Vacant |
| Address: | 55 Delisle Aven , Toronto, M4V 3C2, Toronto |
| Postal Code: | M4V 3C2 |
| Province/State: | Toronto |
| Directions/Cross Streets: | Yonge/St.Clair |
| Level/Floor | Room | Length(ft) | Width(ft) | Descriptions | |
| Room 1 | Flat | Foyer | Closet, Crown Moulding | ||
| Room 2 | Flat | Living Ro | 16.99 | 10.99 | Hardwood Floor, Crown Moulding, W/O To Balcony |
| Room 3 | Flat | Dining Ro | 16.99 | 10.99 | Hardwood Floor, Crown Moulding, Combined w/Living |
| Room 4 | Flat | Kitchen | 13.05 | 8.43 | Granite Counters, Breakfast Bar, Stainless Steel Appl |
| Room 5 | Flat | Primary B | 14.17 | 10.3 | Hardwood Floor, Large Window, Large Closet |
| Washroom Type | No. of Pieces | Level |
| Washroom Type 1 | 4 | Flat |
| Washroom Type 2 | 0 | |
| Washroom Type 3 | 0 | |
| Washroom Type 4 | 0 | |
| Washroom Type 5 | 0 |
| Total Area: | 0.00 |
| Sprinklers: | Conc |
| Washrooms: | 1 |
| Heat Type: | Heat Pump |
| Central Air Conditioning: | Central Air |
$
%
Years
This calculator is for demonstration purposes only. Always consult a professional
financial advisor before making personal financial decisions.
| Although the information displayed is believed to be accurate, no warranties or representations are made of any kind. |
| ROYAL LEPAGE YOUR COMMUNITY REALTY |
|
|

Ajay Chopra
Sales Representative
Dir:
647-533-6876
Bus:
6475336876
| Virtual Tour | Book Showing | Email a Friend |
Jump To:
At a Glance:
| Type: | Com - Condo Apartment |
| Area: | Toronto |
| Municipality: | Toronto C02 |
| Neighbourhood: | Yonge-St. Clair |
| Style: | Apartment |
| Tax: | $3,233.11 |
| Maintenance Fee: | $836.44 |
| Beds: | 1 |
| Baths: | 1 |
| Fireplace: | N |
Locatin Map:
Payment Calculator:

