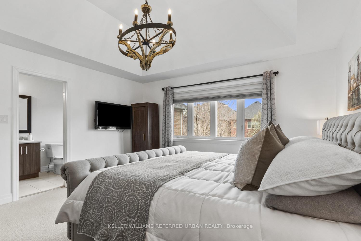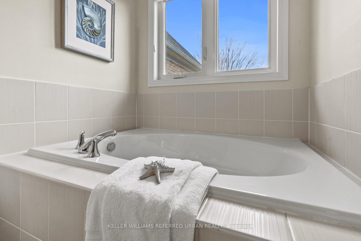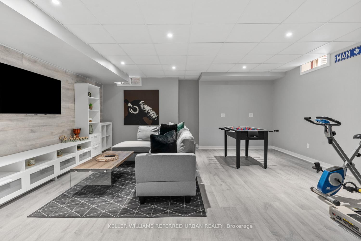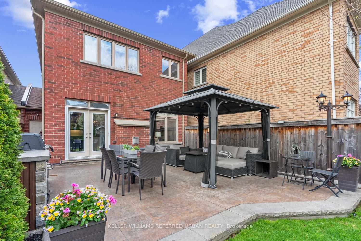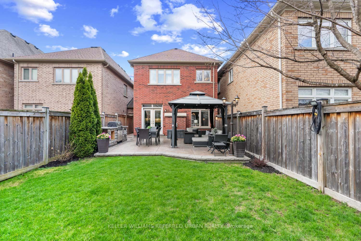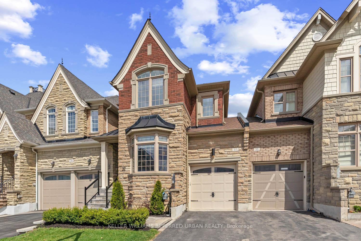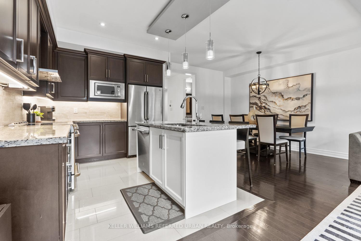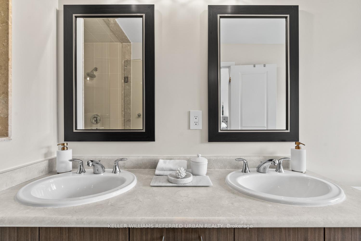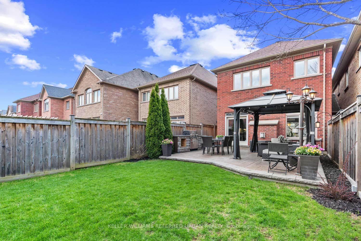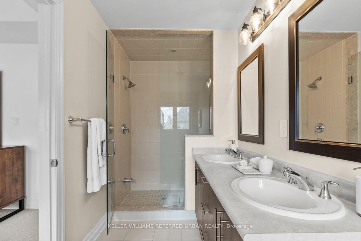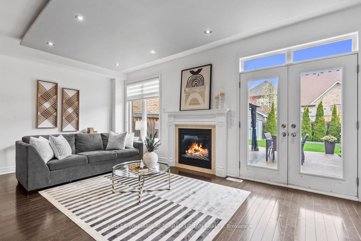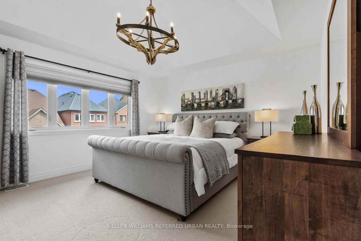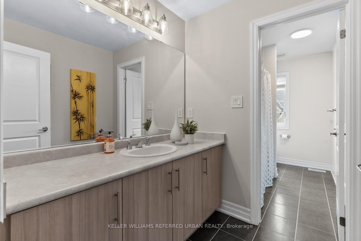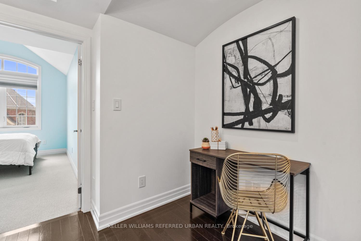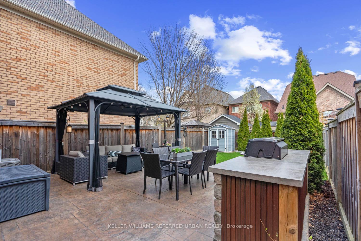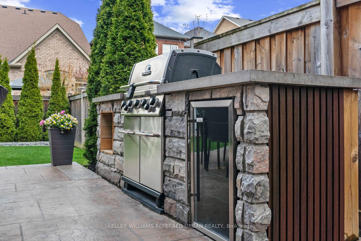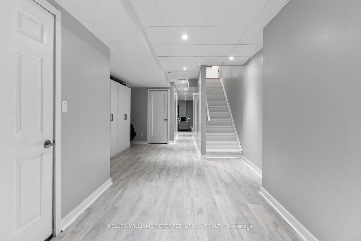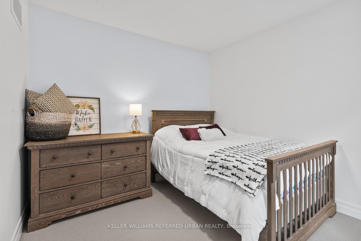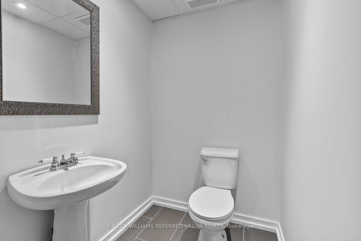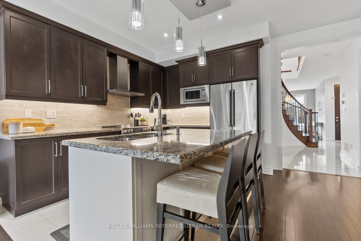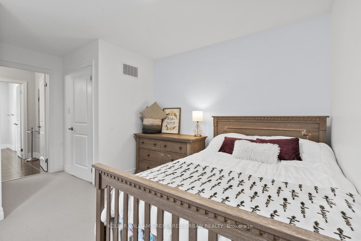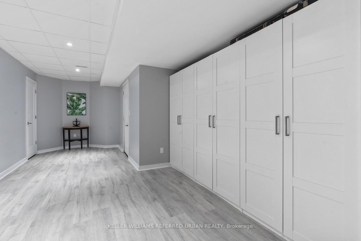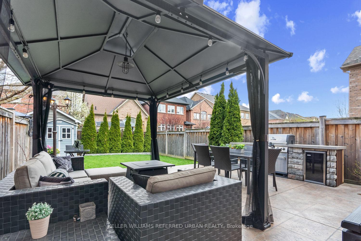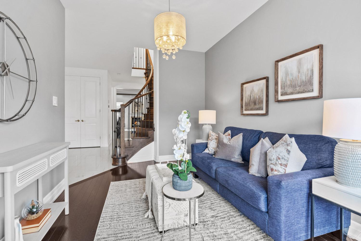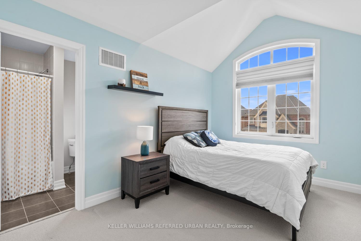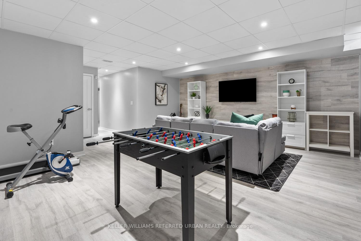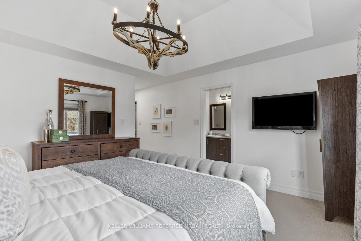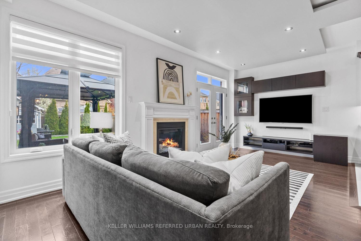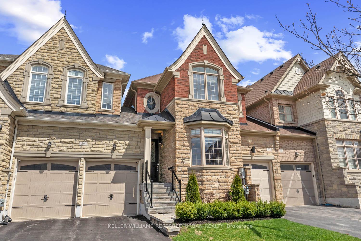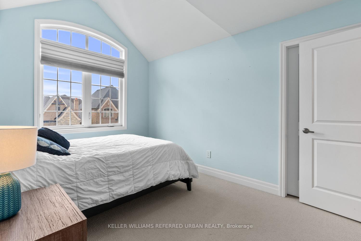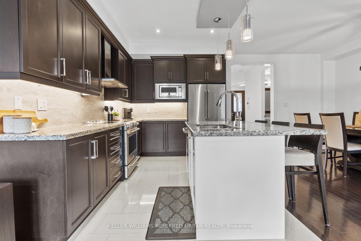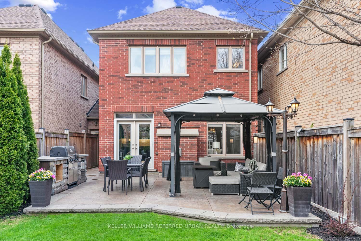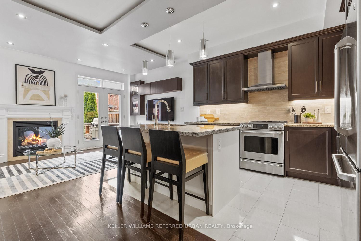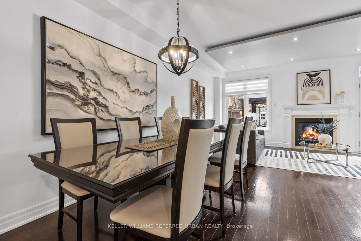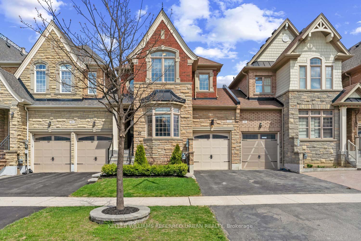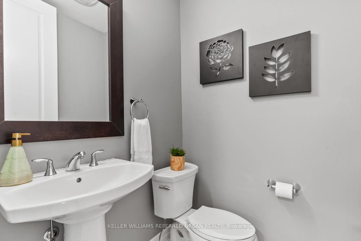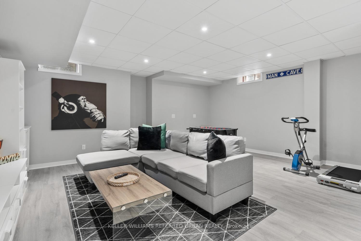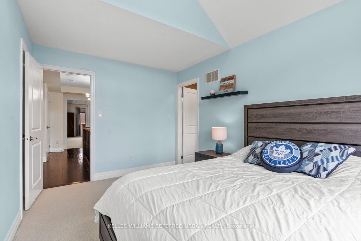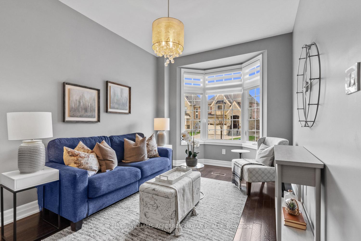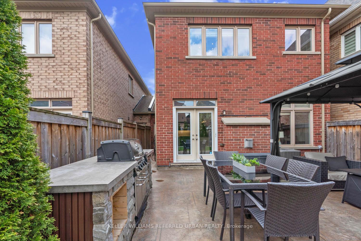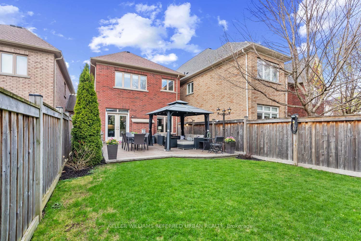$1,198,000
Available - For Sale
Listing ID: N12133029
37 Stan Roots Stre , King, L7B 0C3, York
| Looking for a home that's move-in ready, stylish, and doesn't feel like it was last updated during the dial-up era? This beautifully maintained townhouse strikes the perfect balance between comfort and functionality with thoughtful updates, a layout that just makes sense, and almost 2000 sq ft of living space to stretch out and make your own.The main floor features a welcoming formal living room and a bright, open-concept dining and family area perfect for casual weeknight dinners or hosting friends. The spacious kitchen offers ample storage and plenty of room to cook (or at least look like you do).Upstairs, you'll find three generously sized bedrooms with great closet space, plus two full bathrooms with clean, modern finishes and no awkward layouts. The fully finished basement is a true bonus: A kids' playroom, home gym, office, or just a private space to cry during the playoffs. Whatever your life needs right now (were not judging).Step outside and you'll see where this home really shines. The backyard is private and beautifully landscaped, with mature cedars, an oversized patio, built-in outdoor kitchen, dining area, and a cozy lounge space perfect for summer BBQs or quiet evenings under the stars.With fresh paint throughout and nothing left to do but unpack, this home is ready when you are just bring your bags and your toothbrush.Upgrades include: large stamped concrete patio, custom outdoor cooking area with concrete countertop, new landscaping, interlocking front walkway, and glass railing. |
| Price | $1,198,000 |
| Taxes: | $6278.34 |
| Occupancy: | Owner |
| Address: | 37 Stan Roots Stre , King, L7B 0C3, York |
| Directions/Cross Streets: | King Rd and Dufferin St |
| Rooms: | 7 |
| Rooms +: | 1 |
| Bedrooms: | 3 |
| Bedrooms +: | 0 |
| Family Room: | T |
| Basement: | Full, Finished |
| Level/Floor | Room | Length(ft) | Width(ft) | Descriptions | |
| Room 1 | Main | Living Ro | 9.32 | 12.99 | Bay Window, Hardwood Floor, Overlooks Frontyard |
| Room 2 | Main | Dining Ro | 10.59 | 10.99 | Open Concept, Combined w/Kitchen, Hardwood Floor |
| Room 3 | Main | Kitchen | 8.99 | 10.99 | Centre Island, Stainless Steel Appl, Tile Floor |
| Room 4 | Main | Family Ro | 9.58 | 10.99 | Fireplace, W/O To Deck, Pot Lights |
| Room 5 | Second | Primary B | 13.74 | 13.48 | 5 Pc Ensuite, Walk-In Closet(s), Large Window |
| Room 6 | Second | Bedroom 2 | 9.32 | 13.15 | Semi Ensuite, Walk-In Closet(s), Broadloom |
| Room 7 | Second | Bedroom 3 | 10 | 10 | Semi Ensuite, Closet, Broadloom |
| Room 8 | Basement | Recreatio | 2000.8 | 23.91 | Open Concept, Pot Lights |
| Washroom Type | No. of Pieces | Level |
| Washroom Type 1 | 2 | Main |
| Washroom Type 2 | 5 | Second |
| Washroom Type 3 | 4 | Second |
| Washroom Type 4 | 2 | Basement |
| Washroom Type 5 | 0 |
| Total Area: | 0.00 |
| Property Type: | Link |
| Style: | 2-Storey |
| Exterior: | Stone |
| Garage Type: | Attached |
| Drive Parking Spaces: | 1 |
| Pool: | None |
| Other Structures: | Garden Shed, G |
| Approximatly Square Footage: | 1500-2000 |
| Property Features: | Fenced Yard, Library |
| CAC Included: | N |
| Water Included: | N |
| Cabel TV Included: | N |
| Common Elements Included: | N |
| Heat Included: | N |
| Parking Included: | N |
| Condo Tax Included: | N |
| Building Insurance Included: | N |
| Fireplace/Stove: | Y |
| Heat Type: | Forced Air |
| Central Air Conditioning: | Central Air |
| Central Vac: | N |
| Laundry Level: | Syste |
| Ensuite Laundry: | F |
| Sewers: | Sewer |
$
%
Years
This calculator is for demonstration purposes only. Always consult a professional
financial advisor before making personal financial decisions.
| Although the information displayed is believed to be accurate, no warranties or representations are made of any kind. |
| KELLER WILLIAMS REFERRED URBAN REALTY |
|
|

Ajay Chopra
Sales Representative
Dir:
647-533-6876
Bus:
6475336876
| Virtual Tour | Book Showing | Email a Friend |
Jump To:
At a Glance:
| Type: | Freehold - Link |
| Area: | York |
| Municipality: | King |
| Neighbourhood: | King City |
| Style: | 2-Storey |
| Tax: | $6,278.34 |
| Beds: | 3 |
| Baths: | 4 |
| Fireplace: | Y |
| Pool: | None |
Locatin Map:
Payment Calculator:


