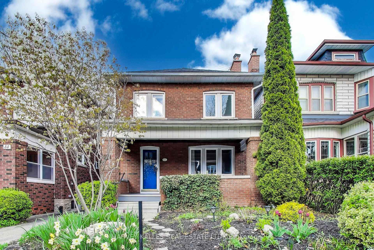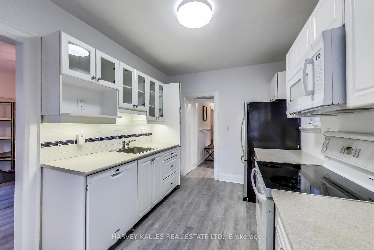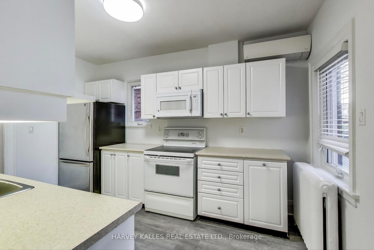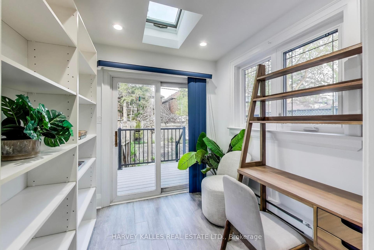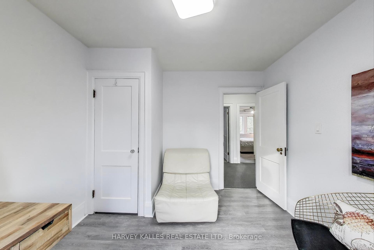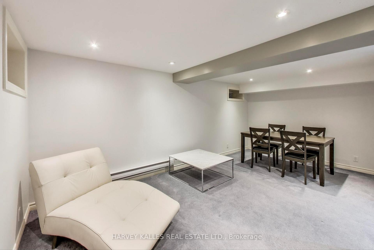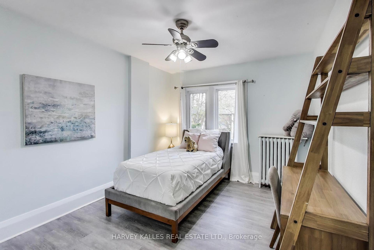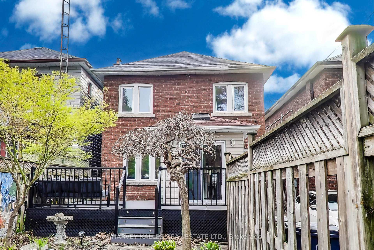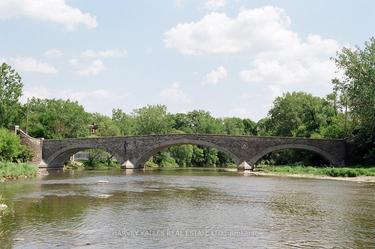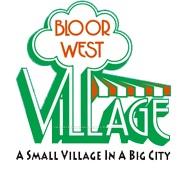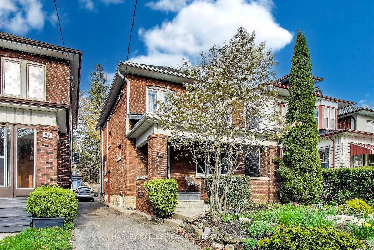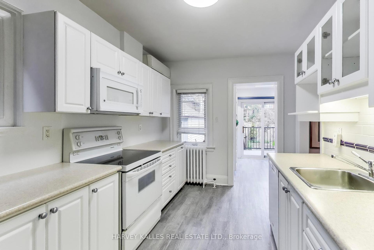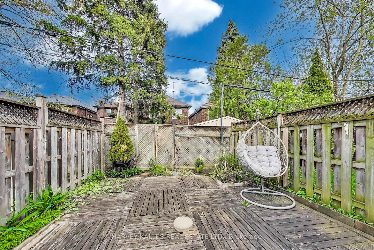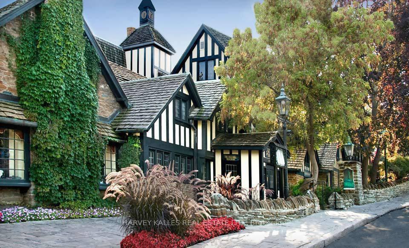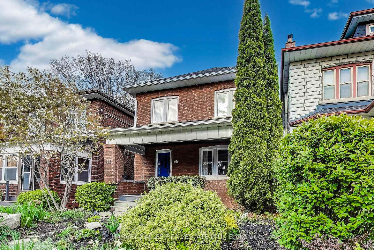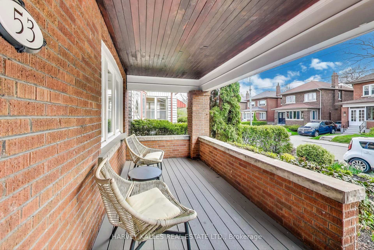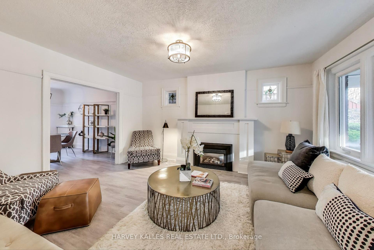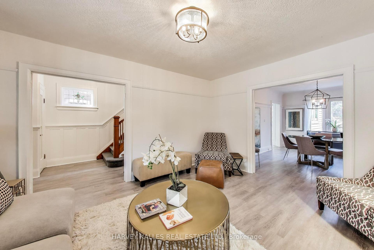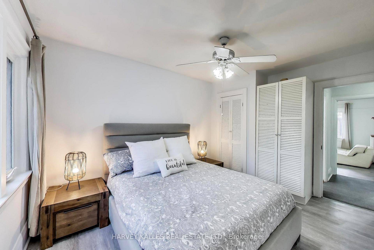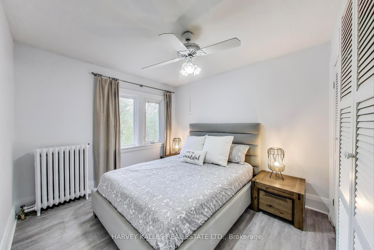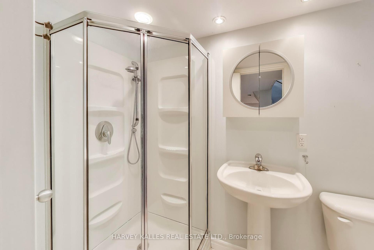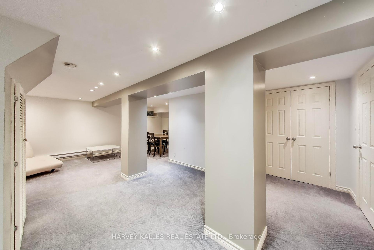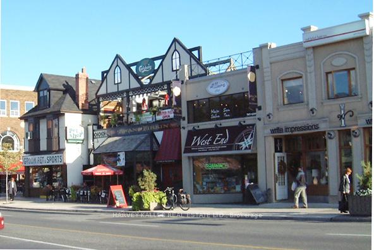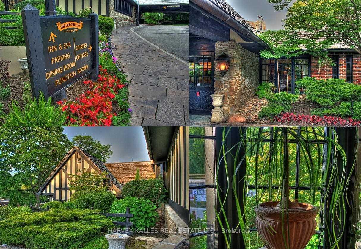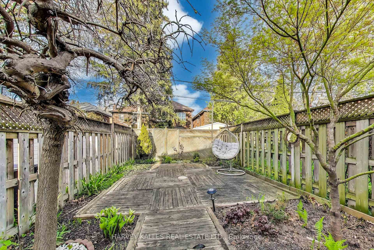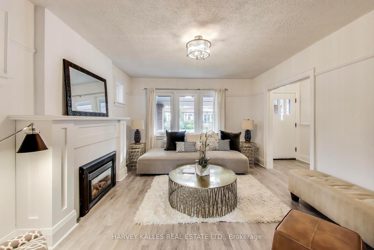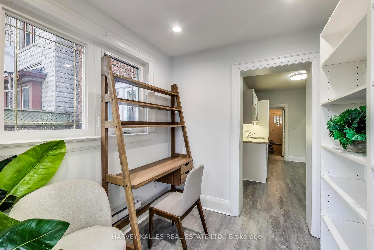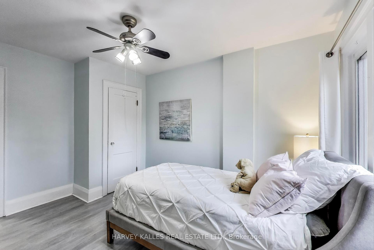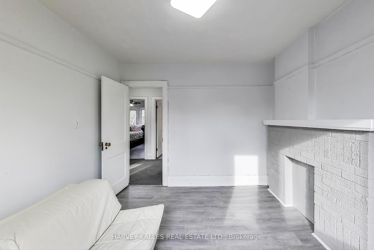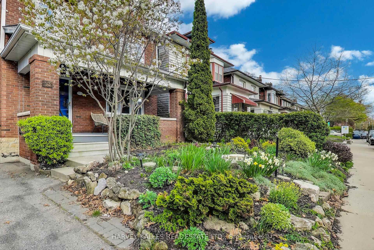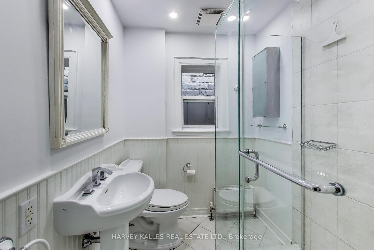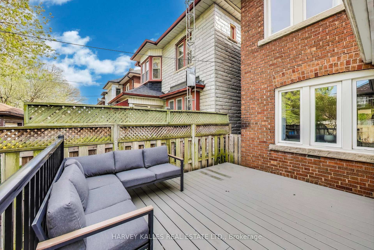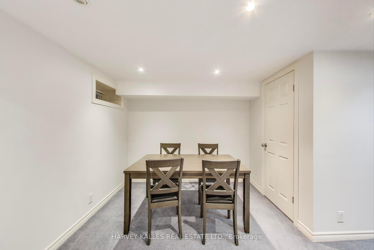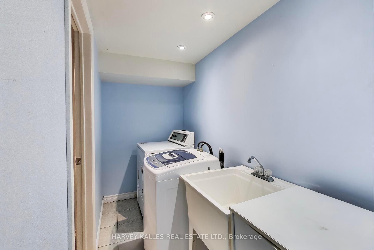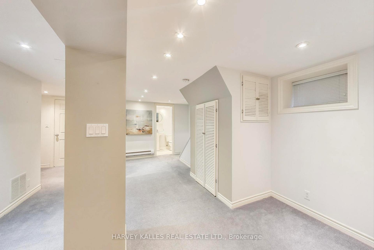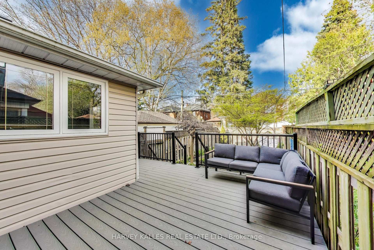$1,298,000
Available - For Sale
Listing ID: W12134150
53 Humber Trai , Toronto, M6S 4C2, Toronto
| Detached 4 bedroom home in prime Bloor West / Old Mill community set within parks, biking and walking trails, Humber river, sought after schools, shopping and incredible amenities and located minutes to High Park, Bloor West, Junction Village, Old Mill community and much much more. Lovingly maintained and updated, move in condition on wider 28 foot width lot with renovated bathrooms, finished lower level, eat in kitchen sunroom area, updated light fixtures, new front and rear porch premium composite deck and beautiful landscaping abounds ... Freshly painted and ready for you! Wide mutual drive with easy access to your private parking, with a maintenance free rear yard. Exceptional walking community on Bloor West Village and TTC subway, with quick access to Waterfront mere minutes away. Etienne Brule / Humber River / Old Mill park a short hop away. Act quickly, priced well in destination neighborhood. Great accessory home option in rear yard, or build your dream garage, many usage options for your future needs. |
| Price | $1,298,000 |
| Taxes: | $8089.92 |
| Assessment Year: | 2024 |
| Occupancy: | Vacant |
| Address: | 53 Humber Trai , Toronto, M6S 4C2, Toronto |
| Directions/Cross Streets: | Bloor / Jane |
| Rooms: | 8 |
| Rooms +: | 1 |
| Bedrooms: | 4 |
| Bedrooms +: | 0 |
| Family Room: | F |
| Basement: | Finished |
| Level/Floor | Room | Length(ft) | Width(ft) | Descriptions | |
| Room 1 | Ground | Foyer | 7.38 | 13.78 | Closet, Stained Glass, W/O To Porch |
| Room 2 | Ground | Living Ro | 12.6 | 15.35 | Fireplace, Large Window, Combined w/Dining |
| Room 3 | Ground | Dining Ro | 11.12 | 14.3 | Combined w/Living, Laminate, Window |
| Room 4 | Ground | Kitchen | 8.72 | 12.82 | Galley Kitchen, Laminate, Window |
| Room 5 | Ground | Mud Room | 7.35 | 8.04 | Skylight, B/I Shelves, W/O To Deck |
| Room 6 | Second | Primary B | 10 | 12.79 | Window, Closet |
| Room 7 | Second | Bedroom 2 | 9.84 | 12.79 | Window, Closet |
| Room 8 | Second | Bedroom 3 | 10.04 | 10.76 | Window, Closet |
| Room 9 | Second | Bedroom 4 | 9.97 | 10.76 | Window, Closet |
| Room 10 | Basement | Family Ro | 16.6 | 23.03 | 3 Pc Ensuite, Window, Combined w/Laundry |
| Washroom Type | No. of Pieces | Level |
| Washroom Type 1 | 3 | Second |
| Washroom Type 2 | 3 | Basement |
| Washroom Type 3 | 0 | |
| Washroom Type 4 | 0 | |
| Washroom Type 5 | 0 |
| Total Area: | 0.00 |
| Approximatly Age: | 51-99 |
| Property Type: | Detached |
| Style: | 2-Storey |
| Exterior: | Brick |
| Garage Type: | None |
| (Parking/)Drive: | Mutual |
| Drive Parking Spaces: | 1 |
| Park #1 | |
| Parking Type: | Mutual |
| Park #2 | |
| Parking Type: | Mutual |
| Pool: | None |
| Other Structures: | Shed |
| Approximatly Age: | 51-99 |
| Approximatly Square Footage: | 1100-1500 |
| Property Features: | Place Of Wor, Public Transit |
| CAC Included: | N |
| Water Included: | N |
| Cabel TV Included: | N |
| Common Elements Included: | N |
| Heat Included: | N |
| Parking Included: | N |
| Condo Tax Included: | N |
| Building Insurance Included: | N |
| Fireplace/Stove: | Y |
| Heat Type: | Water |
| Central Air Conditioning: | Wall Unit(s |
| Central Vac: | N |
| Laundry Level: | Syste |
| Ensuite Laundry: | F |
| Sewers: | Sewer |
$
%
Years
This calculator is for demonstration purposes only. Always consult a professional
financial advisor before making personal financial decisions.
| Although the information displayed is believed to be accurate, no warranties or representations are made of any kind. |
| HARVEY KALLES REAL ESTATE LTD. |
|
|

Ajay Chopra
Sales Representative
Dir:
647-533-6876
Bus:
6475336876
| Virtual Tour | Book Showing | Email a Friend |
Jump To:
At a Glance:
| Type: | Freehold - Detached |
| Area: | Toronto |
| Municipality: | Toronto W02 |
| Neighbourhood: | Lambton Baby Point |
| Style: | 2-Storey |
| Approximate Age: | 51-99 |
| Tax: | $8,089.92 |
| Beds: | 4 |
| Baths: | 2 |
| Fireplace: | Y |
| Pool: | None |
Locatin Map:
Payment Calculator:

