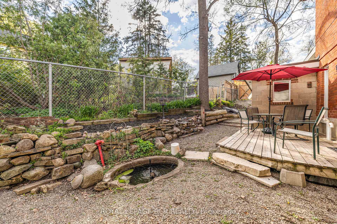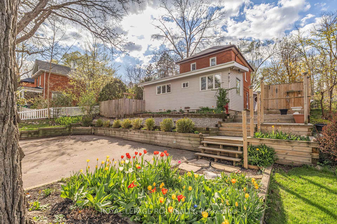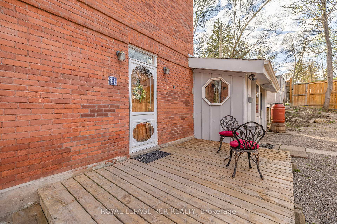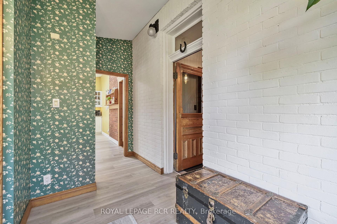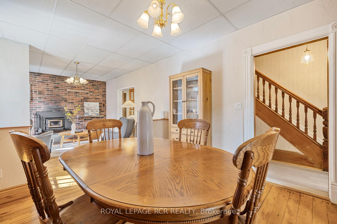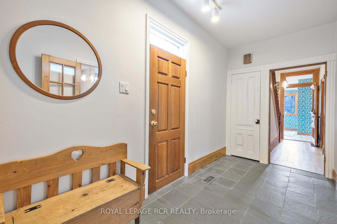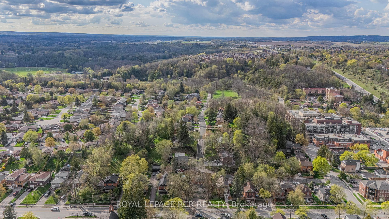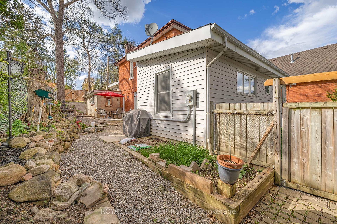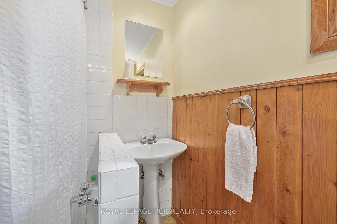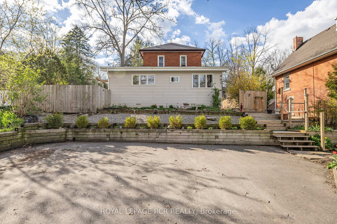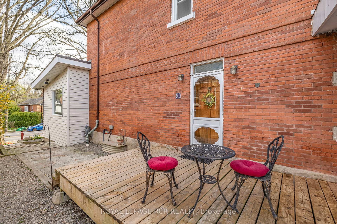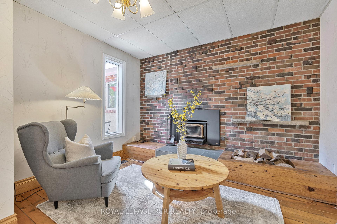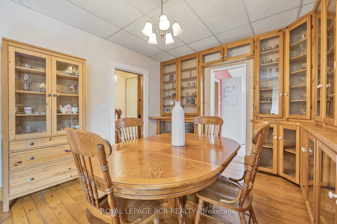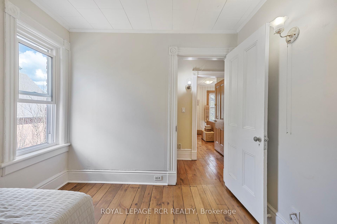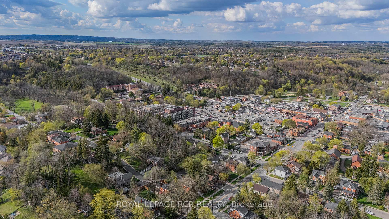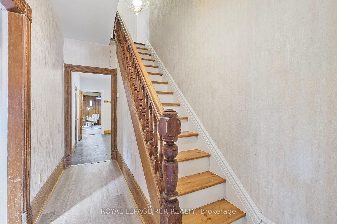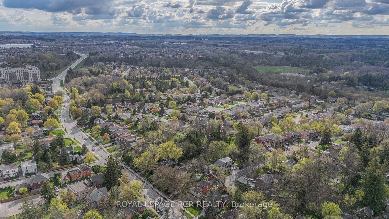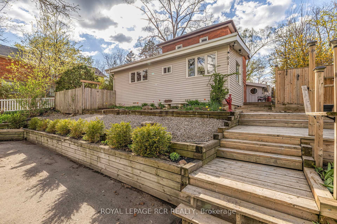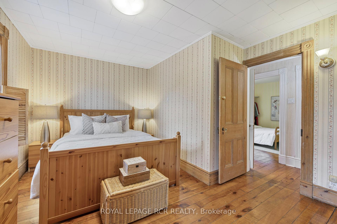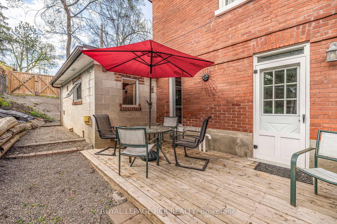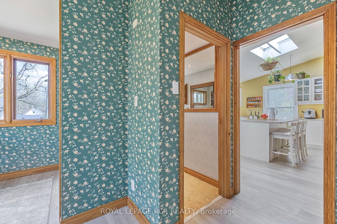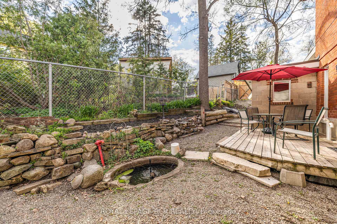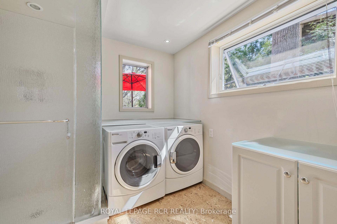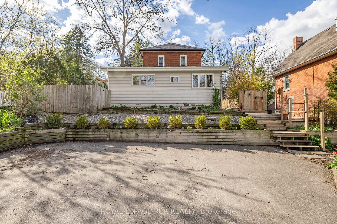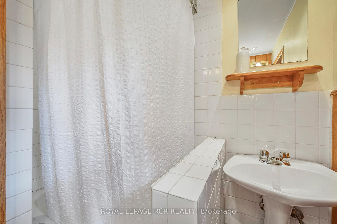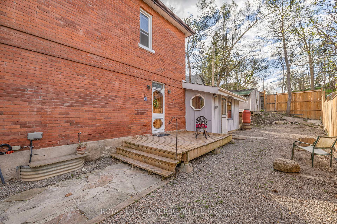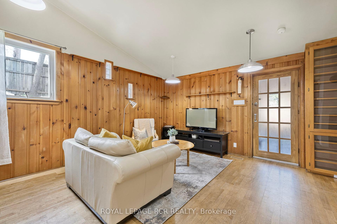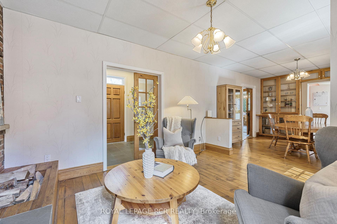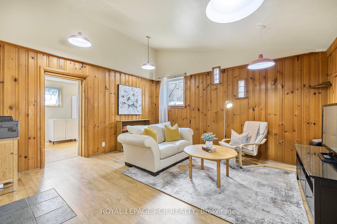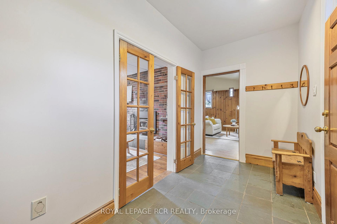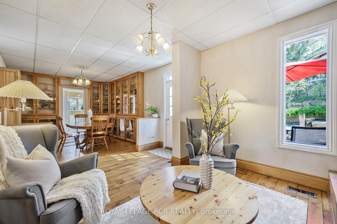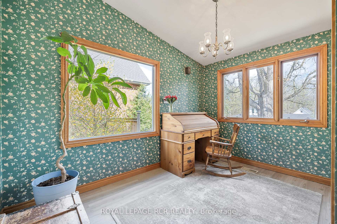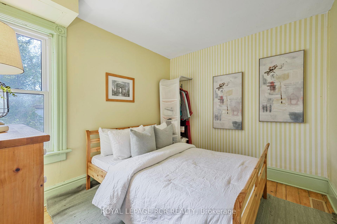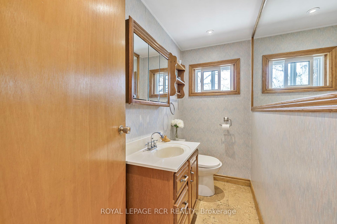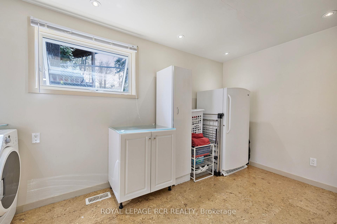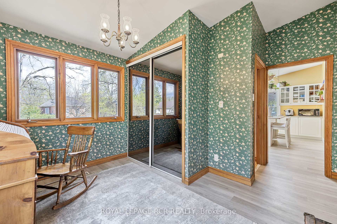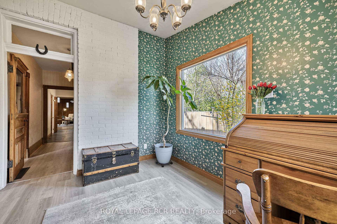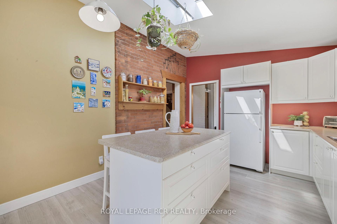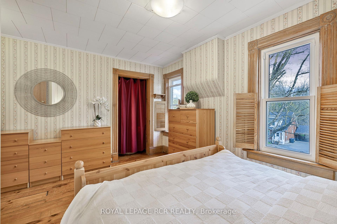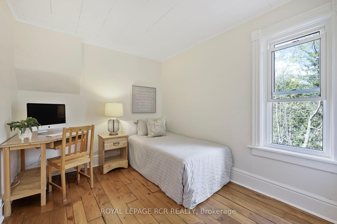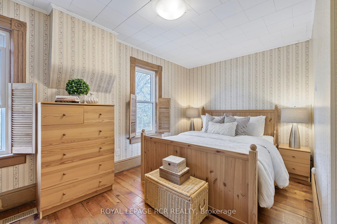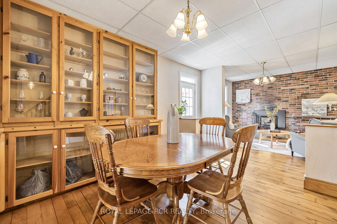$945,000
Available - For Sale
Listing ID: W12133143
91 King Stre West , Caledon, L7E 1A2, Peel
| A Rare Century Home Treasure in the Heart of Downtown Bolton!Step into timeless elegance with this beautifully preserved and thoughtfully updated 1897 two-storey home. Brimming with original character and charm, this unique property offers a rare opportunity to own a true piece of Boltons history. From its inviting entrance porch to the rich architectural details throughout, every corner tells a story.The main floor features a spacious foyer leading to the open concept living/dining area. The dining room has floor-to-ceiling built-in cabinetryperfect for displaying your cherished treasuresflowing seamlessly into a warm and inviting living room with a wood-burning fireplace. A spacious family room addition with soaring ceilings provides the ideal setting for relaxing or entertaining.Youll also find a generous main-floor laundry room with a separate shower for added convenience, enhancing the homes functionality. A bright kitchen, powder room and den (flex space) with gorgeous views of the front gardens complete this main level. Step outside to a private side patio, perfect for entertaining or unwinding while surrounded by mature trees.The second floor of this home boasts 3 bedrooms and a 4pce bathroom. And in a location where parking is at a premium, this home offers something truly rare, a private driveway with space for three vehicles.All of this just steps to shops, parks, and all the charm and convenience of downtown Bolton. A distinctive and character-filled home with timeless appeal and unique features rarely found in the area. |
| Price | $945,000 |
| Taxes: | $4496.00 |
| Assessment Year: | 2024 |
| Occupancy: | Owner |
| Address: | 91 King Stre West , Caledon, L7E 1A2, Peel |
| Directions/Cross Streets: | King St W/Hwy 50 |
| Rooms: | 8 |
| Bedrooms: | 3 |
| Bedrooms +: | 0 |
| Family Room: | T |
| Basement: | Unfinished |
| Level/Floor | Room | Length(ft) | Width(ft) | Descriptions | |
| Room 1 | Main | Foyer | 14.04 | 6.59 | Slate Flooring, French Doors |
| Room 2 | Main | Family Ro | 15.45 | 14.6 | Laminate |
| Room 3 | Main | Living Ro | 14.04 | 11.32 | Hardwood Floor, Combined w/Dining, Fireplace |
| Room 4 | Main | Dining Ro | 12.56 | 11.28 | Hardwood Floor, Combined w/Living, B/I Shelves |
| Room 5 | Main | Kitchen | 12 | 14.46 | Skylight, Overlooks Frontyard, Centre Island |
| Room 6 | Main | Office | 12 | 13.58 | Large Window, Overlooks Frontyard, Laminate |
| Room 7 | Main | Laundry | 15.42 | 9.05 | Separate Shower, Cork Floor |
| Room 8 | Second | Primary B | 12.1 | 14.33 | Hardwood Floor, Wall Sconce Lighting, Window |
| Room 9 | Second | Bedroom 2 | 10.4 | 9.18 | Hardwood Floor, Wall Sconce Lighting, Window |
| Room 10 | Second | Bedroom 3 | 10.4 | 8.72 | Hardwood Floor, Wall Sconce Lighting, Window |
| Washroom Type | No. of Pieces | Level |
| Washroom Type 1 | 2 | Main |
| Washroom Type 2 | 4 | Upper |
| Washroom Type 3 | 0 | |
| Washroom Type 4 | 0 | |
| Washroom Type 5 | 0 |
| Total Area: | 0.00 |
| Property Type: | Detached |
| Style: | 2-Storey |
| Exterior: | Brick, Vinyl Siding |
| Garage Type: | None |
| Drive Parking Spaces: | 3 |
| Pool: | None |
| Approximatly Square Footage: | 1500-2000 |
| CAC Included: | N |
| Water Included: | N |
| Cabel TV Included: | N |
| Common Elements Included: | N |
| Heat Included: | N |
| Parking Included: | N |
| Condo Tax Included: | N |
| Building Insurance Included: | N |
| Fireplace/Stove: | Y |
| Heat Type: | Forced Air |
| Central Air Conditioning: | Central Air |
| Central Vac: | Y |
| Laundry Level: | Syste |
| Ensuite Laundry: | F |
| Sewers: | Sewer |
$
%
Years
This calculator is for demonstration purposes only. Always consult a professional
financial advisor before making personal financial decisions.
| Although the information displayed is believed to be accurate, no warranties or representations are made of any kind. |
| ROYAL LEPAGE RCR REALTY |
|
|

Ajay Chopra
Sales Representative
Dir:
647-533-6876
Bus:
6475336876
| Virtual Tour | Book Showing | Email a Friend |
Jump To:
At a Glance:
| Type: | Freehold - Detached |
| Area: | Peel |
| Municipality: | Caledon |
| Neighbourhood: | Bolton West |
| Style: | 2-Storey |
| Tax: | $4,496 |
| Beds: | 3 |
| Baths: | 2 |
| Fireplace: | Y |
| Pool: | None |
Locatin Map:
Payment Calculator:

