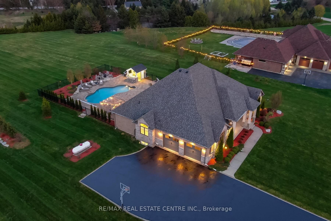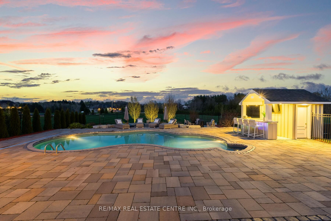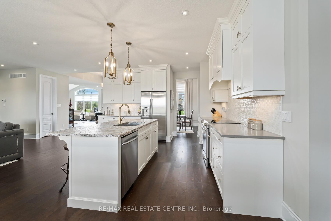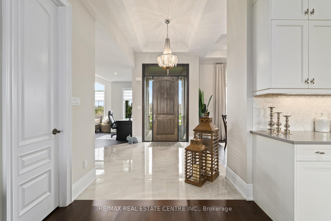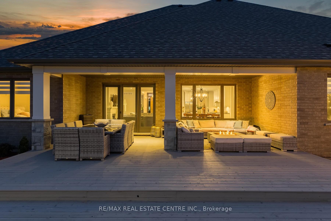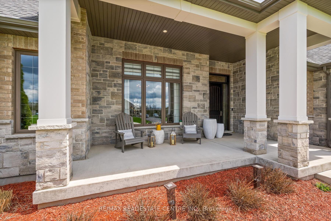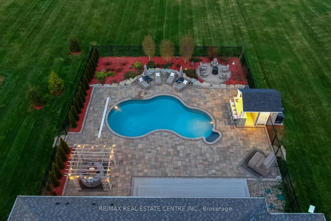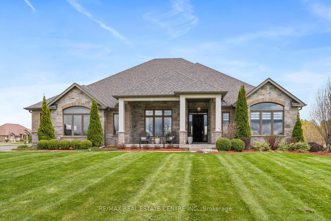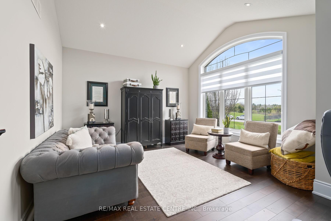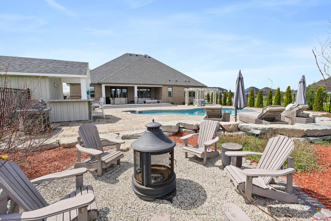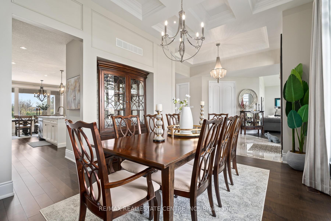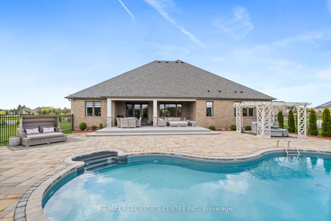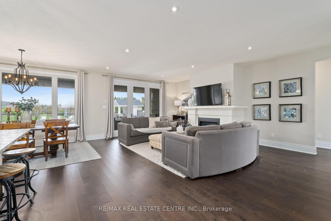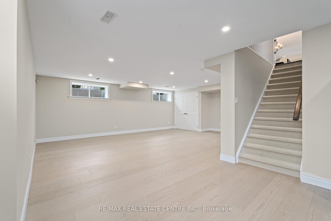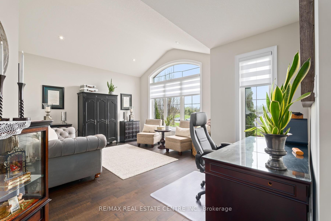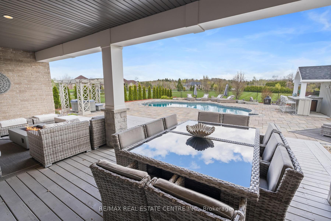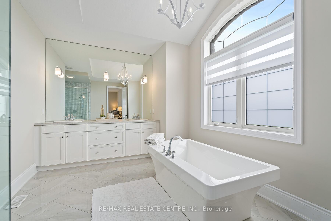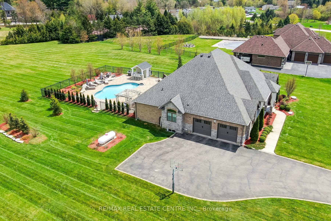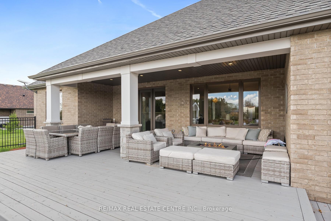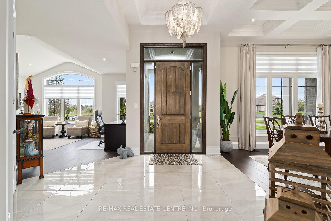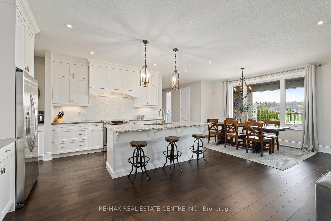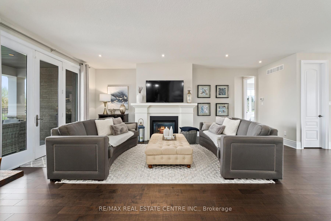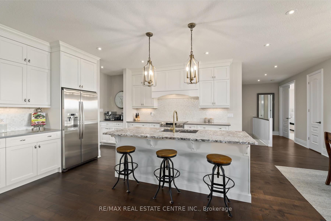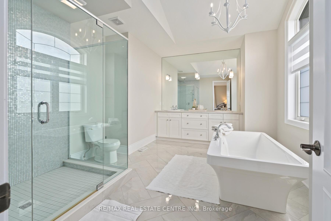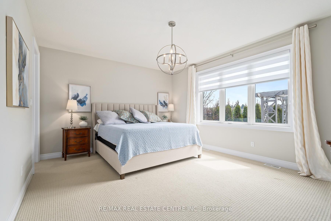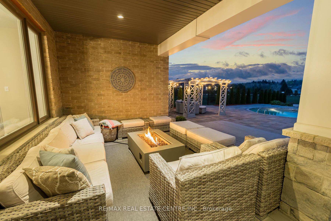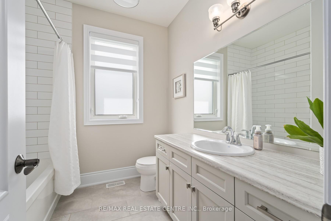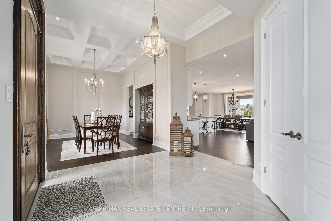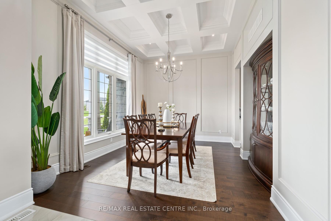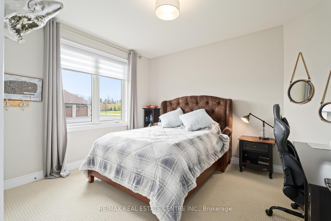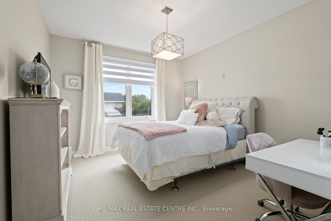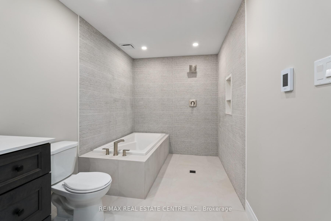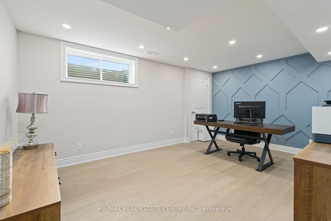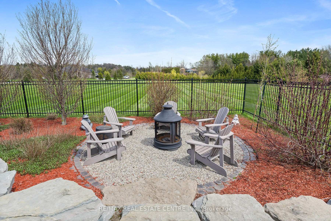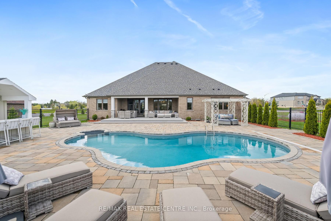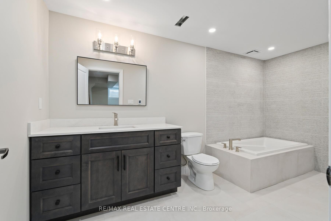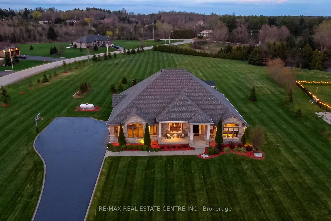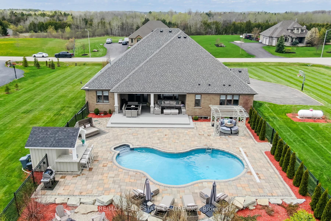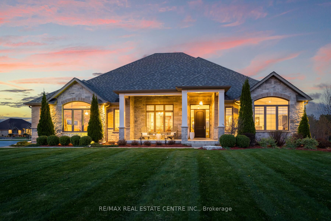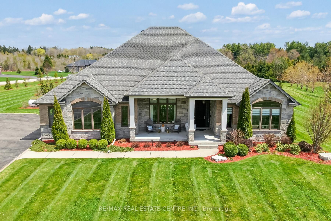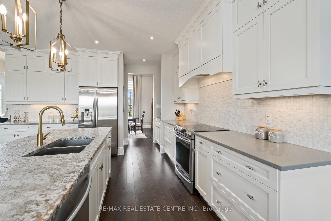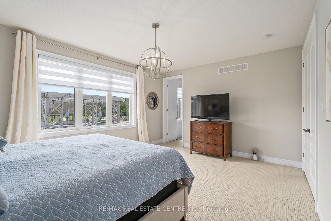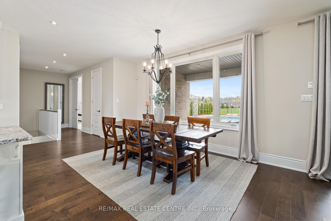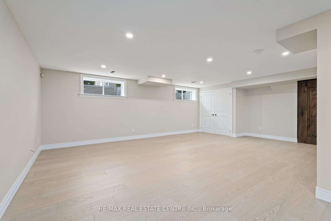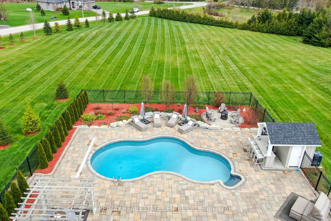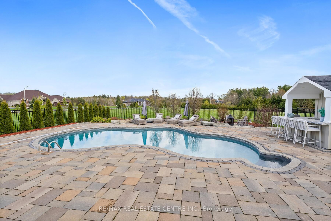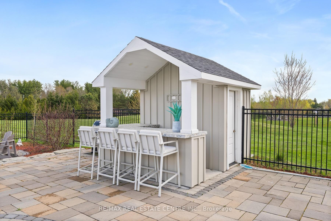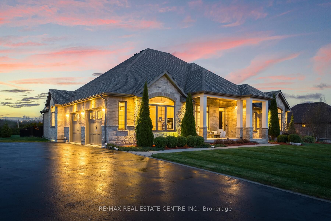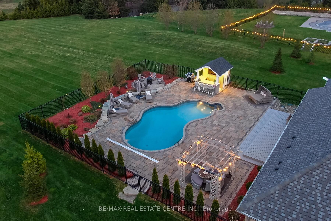$2,379,900
Available - For Sale
Listing ID: X12134599
109 Crewson Cour , Guelph/Eramosa, N0B 2K0, Wellington
| Luxury bungalow on 2 Acres with Saltwater pool and stunning finishes. Step into elegance with this expansive, 2,665 sq ft brick and stone bungalow nestled on a picturesque 2-acre lot. Featuring 3 spacious bedroom and a thoughtfully designed open-concept layout, this home combines luxury, comfort, and functionality. From the moment you enter, the soaring 14-ft ceiling in the main foyer makes a grand impression, flowing into a bright and airy main floor with hardwood flooring throughout. The dining room boasts an elegant coffered ceiling and connects seamlessly to the gourmet kitchen through a stylish butler's pantry-ideal for entertaining. Oversized windows throughout flood the space with natural light and offer breathtaking views of the professionally landscaped backyard and inground saltwater pool- your own private retreat. The luxurious primary suite is a true escape, featuring a spa-like ensuite with a freestanding tub and and an expansive walk-in closet. A second bedroom also offers a walk-in closet, providing comfort and convenience. The part finished basement expands your living space with a large great room, a 4pc bathroom, a home office (with its own walk-in closet), and plenty of room to grow. |
| Price | $2,379,900 |
| Taxes: | $9500.00 |
| Occupancy: | Owner |
| Address: | 109 Crewson Cour , Guelph/Eramosa, N0B 2K0, Wellington |
| Directions/Cross Streets: | Highway 25 & Highway 7 |
| Rooms: | 8 |
| Rooms +: | 3 |
| Bedrooms: | 3 |
| Bedrooms +: | 1 |
| Family Room: | T |
| Basement: | Full, Partially Fi |
| Level/Floor | Room | Length(ft) | Width(ft) | Descriptions | |
| Room 1 | Main | Family Ro | 13.48 | 24.11 | Open Concept, Fireplace, Hardwood Floor |
| Room 2 | Main | Kitchen | 14.4 | 15.09 | Quartz Counter, B/I Appliances, Hardwood Floor |
| Room 3 | Main | Pantry | 14.4 | 15.09 | Quartz Counter, Walk-Thru, Combined w/Dining |
| Room 4 | Main | Dining Ro | 14.4 | 13.28 | Large Window, Hardwood Floor, Coffered Ceiling(s) |
| Room 5 | Main | Living Ro | 25.68 | 13.81 | Hardwood Floor, Large Window, Vaulted Ceiling(s) |
| Room 6 | Main | Primary B | 16.79 | 13.19 | 5 Pc Ensuite, Walk-In Closet(s), Large Window |
| Room 7 | Main | Bedroom 2 | 11.09 | 17.38 | Large Window, Walk-In Closet(s) |
| Room 8 | Main | Bedroom 3 | 13.09 | 11.38 | Large Window, Large Closet |
| Room 9 | Main | Laundry | 11.09 | 7.81 | W/O To Garage, Walk-In Closet(s), Ceramic Floor |
| Room 10 | Basement | Great Roo | 23.98 | 28.8 | Laminate, Large Closet, Large Window |
| Room 11 | Basement | Bedroom 4 | 17.38 | 13.12 | Laminate, Walk-In Closet(s) |
| Room 12 | Basement | Bathroom | 12.99 | 6.79 | Ceramic Floor |
| Washroom Type | No. of Pieces | Level |
| Washroom Type 1 | 4 | Main |
| Washroom Type 2 | 5 | Main |
| Washroom Type 3 | 2 | Main |
| Washroom Type 4 | 4 | Basement |
| Washroom Type 5 | 0 |
| Total Area: | 0.00 |
| Property Type: | Detached |
| Style: | Bungalow |
| Exterior: | Brick, Stone |
| Garage Type: | Attached |
| (Parking/)Drive: | Private |
| Drive Parking Spaces: | 10 |
| Park #1 | |
| Parking Type: | Private |
| Park #2 | |
| Parking Type: | Private |
| Pool: | Inground |
| Approximatly Square Footage: | 2500-3000 |
| Property Features: | Electric Car, Greenbelt/Conserva |
| CAC Included: | N |
| Water Included: | N |
| Cabel TV Included: | N |
| Common Elements Included: | N |
| Heat Included: | N |
| Parking Included: | N |
| Condo Tax Included: | N |
| Building Insurance Included: | N |
| Fireplace/Stove: | Y |
| Heat Type: | Forced Air |
| Central Air Conditioning: | Central Air |
| Central Vac: | N |
| Laundry Level: | Syste |
| Ensuite Laundry: | F |
| Sewers: | Septic |
$
%
Years
This calculator is for demonstration purposes only. Always consult a professional
financial advisor before making personal financial decisions.
| Although the information displayed is believed to be accurate, no warranties or representations are made of any kind. |
| RE/MAX REAL ESTATE CENTRE INC. |
|
|

Ajay Chopra
Sales Representative
Dir:
647-533-6876
Bus:
6475336876
| Book Showing | Email a Friend |
Jump To:
At a Glance:
| Type: | Freehold - Detached |
| Area: | Wellington |
| Municipality: | Guelph/Eramosa |
| Neighbourhood: | Rockwood |
| Style: | Bungalow |
| Tax: | $9,500 |
| Beds: | 3+1 |
| Baths: | 4 |
| Fireplace: | Y |
| Pool: | Inground |
Locatin Map:
Payment Calculator:

