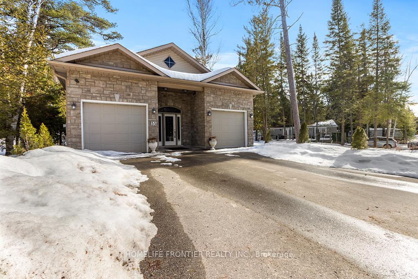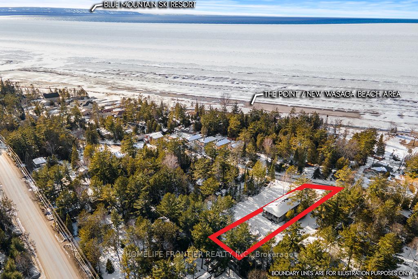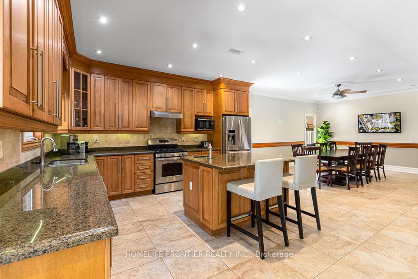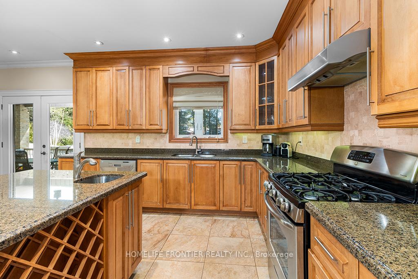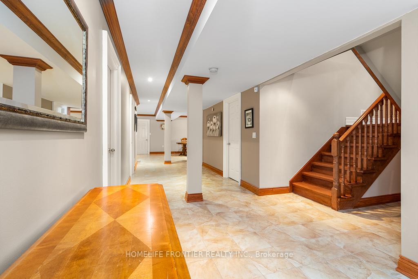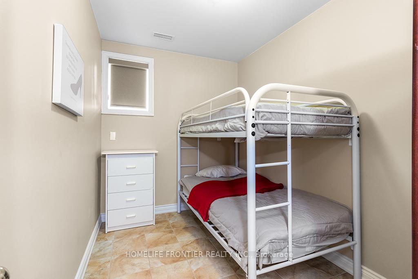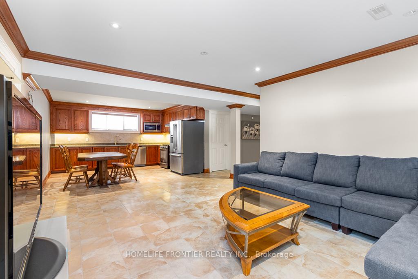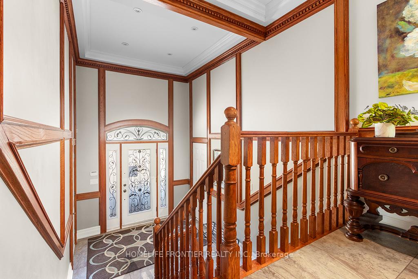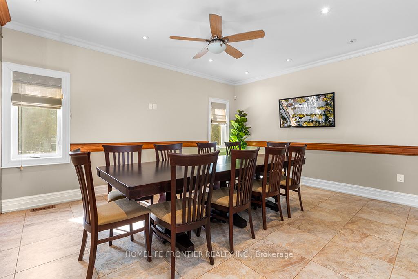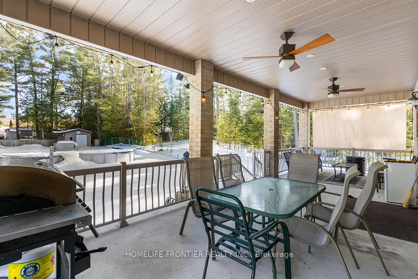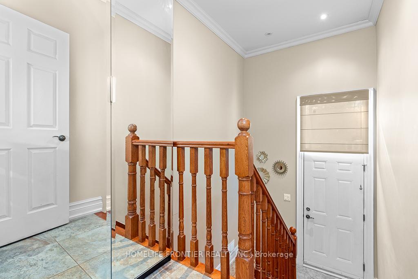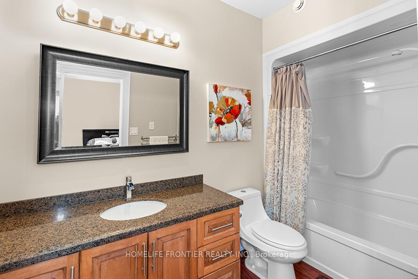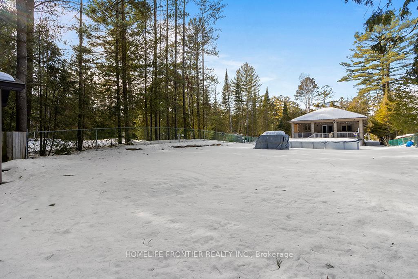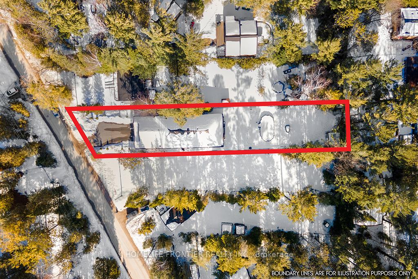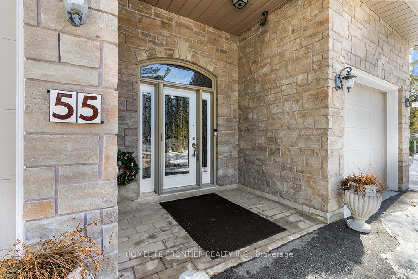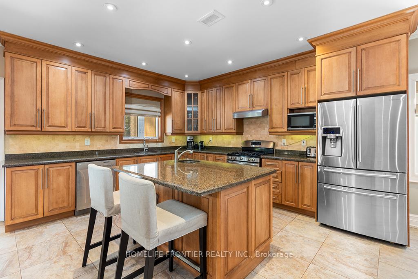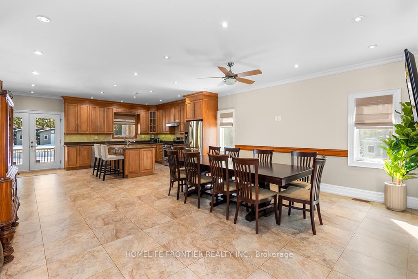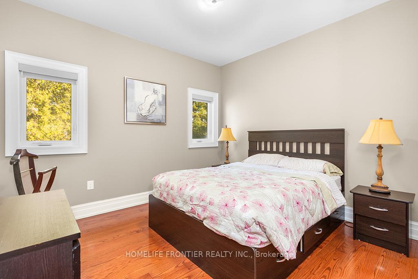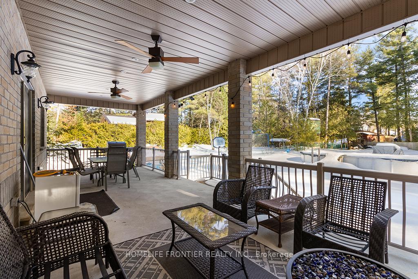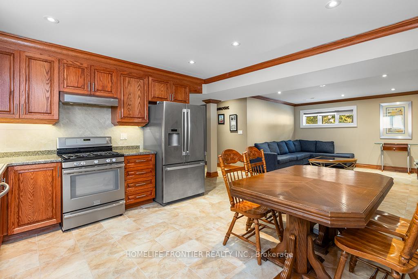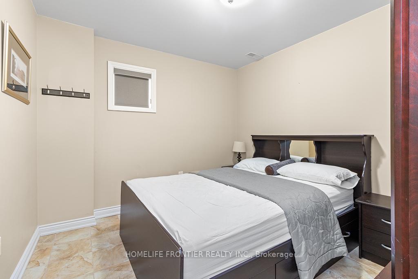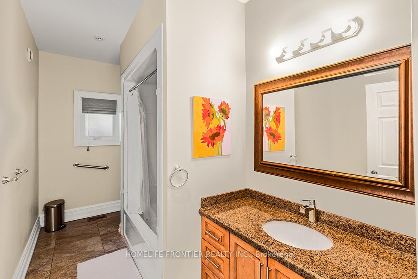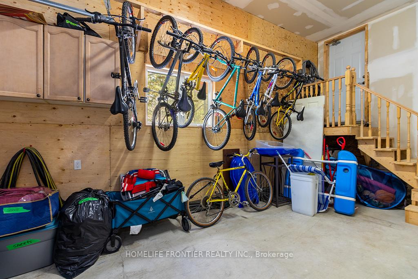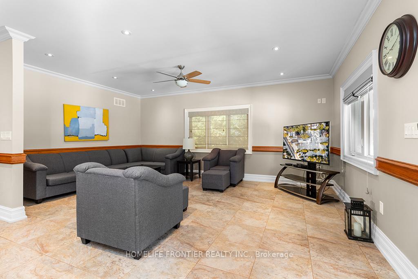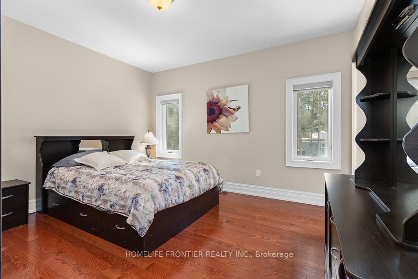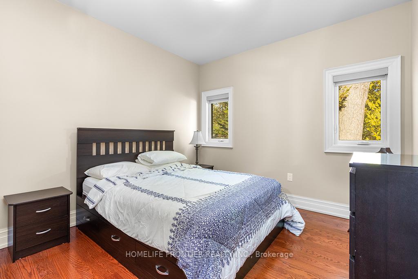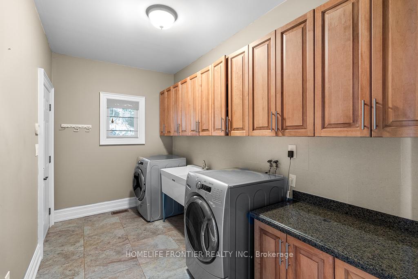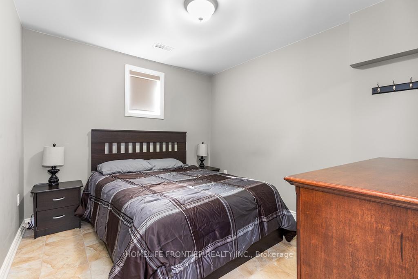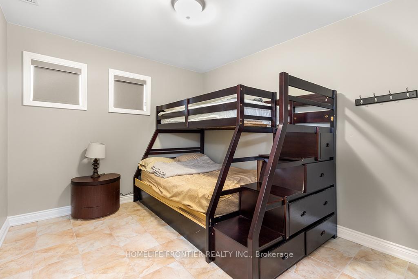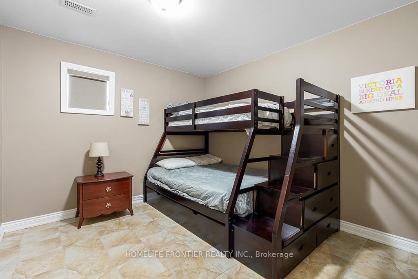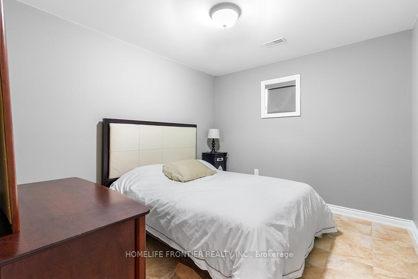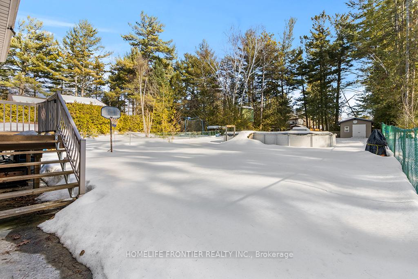$1,049,999
Available - For Sale
Listing ID: S12134729
55 Homewood Aven , Wasaga Beach, L9Z 2M2, Simcoe
| **POWER OF SALE** Welcome to your dream getaway! This spacious 9-bedroom, 3-bathroom property is perfectly situated just a short walk from the pristine shores of Wasaga Beach, offering the ultimate in convenience and relaxation. Nestled on a generous 300-foot lot, this home boasts indirect water access to the stunning Georgian Bay, making it an ideal spot for water enthusiasts and nature lovers alike. Inside, youll find two full kitchens, perfect for hosting large gatherings or accommodating multiple families. The expansive layout provides ample space for everyone, while the proximity to Collingwood and Blue Mountain ensures year-round entertainment, from skiing and hiking to shopping and dining. For added convenience, this home features not one, but two laundry rooms, one on the main floor and another in the basement, making it effortless to manage laundry for large groups or extended stays. Whether youre looking for a permanent residence, a vacation home, or an investment property, this unique offering combines the best of lakeside living with modern comforts. Dont miss your chance to own a piece of paradise in one of Ontarios most sought-after locations! |
| Price | $1,049,999 |
| Taxes: | $6495.00 |
| Occupancy: | Vacant |
| Address: | 55 Homewood Aven , Wasaga Beach, L9Z 2M2, Simcoe |
| Directions/Cross Streets: | John Street & River Rd. E |
| Rooms: | 9 |
| Rooms +: | 9 |
| Bedrooms: | 3 |
| Bedrooms +: | 6 |
| Family Room: | T |
| Basement: | Finished |
| Level/Floor | Room | Length(ft) | Width(ft) | Descriptions | |
| Room 1 | Main | Kitchen | 18.73 | 15.25 | Granite Counters, W/O To Porch, Open Concept |
| Room 2 | Main | Dining Ro | 18.73 | 16.63 | Combined w/Kitchen, Pot Lights, Porcelain Floor |
| Room 3 | Main | Living Ro | 13.32 | 19.91 | W/O To Porch, Pot Lights, Porcelain Floor |
| Room 4 | Main | Foyer | 9.09 | 8.56 | Coffered Ceiling(s), Pot Lights, Porcelain Floor |
| Room 5 | Main | Primary B | 13.09 | 14.07 | Hardwood Floor, Double Closet, 4 Pc Ensuite |
| Room 6 | Main | Bedroom 2 | 13.02 | 11.64 | Hardwood Floor, Double Closet, Window |
| Room 7 | Main | Bedroom 3 | 13.02 | 10.99 | Hardwood Floor, Double Closet, Window |
| Room 8 | Main | Bathroom | 13.02 | 6.36 | 4 Pc Bath, Granite Counters, Pot Lights |
| Room 9 | Main | Laundry | 13.02 | 7.12 | W/O To Garage, Granite Counters, Porcelain Floor |
| Room 10 | Basement | Kitchen | 11.94 | 14.17 | Pot Lights, Granite Counters, Porcelain Floor |
| Room 11 | Basement | Family Ro | 20.14 | 15.38 | Combined w/Kitchen, Pot Lights, Porcelain Floor |
| Room 12 | Basement | Bathroom | 11.18 | 8.95 | 4 Pc Bath, Combined w/Laundry, Granite Counters |
| Washroom Type | No. of Pieces | Level |
| Washroom Type 1 | 4 | Main |
| Washroom Type 2 | 4 | Main |
| Washroom Type 3 | 4 | Basement |
| Washroom Type 4 | 0 | |
| Washroom Type 5 | 0 |
| Total Area: | 0.00 |
| Property Type: | Detached |
| Style: | Bungalow-Raised |
| Exterior: | Brick |
| Garage Type: | Built-In |
| (Parking/)Drive: | Private |
| Drive Parking Spaces: | 9 |
| Park #1 | |
| Parking Type: | Private |
| Park #2 | |
| Parking Type: | Private |
| Pool: | Above Gr |
| Approximatly Square Footage: | 2000-2500 |
| Property Features: | Golf, Beach |
| CAC Included: | N |
| Water Included: | N |
| Cabel TV Included: | N |
| Common Elements Included: | N |
| Heat Included: | N |
| Parking Included: | N |
| Condo Tax Included: | N |
| Building Insurance Included: | N |
| Fireplace/Stove: | Y |
| Heat Type: | Forced Air |
| Central Air Conditioning: | Central Air |
| Central Vac: | Y |
| Laundry Level: | Syste |
| Ensuite Laundry: | F |
| Sewers: | Sewer |
$
%
Years
This calculator is for demonstration purposes only. Always consult a professional
financial advisor before making personal financial decisions.
| Although the information displayed is believed to be accurate, no warranties or representations are made of any kind. |
| HOMELIFE FRONTIER REALTY INC. |
|
|

Ajay Chopra
Sales Representative
Dir:
647-533-6876
Bus:
6475336876
| Book Showing | Email a Friend |
Jump To:
At a Glance:
| Type: | Freehold - Detached |
| Area: | Simcoe |
| Municipality: | Wasaga Beach |
| Neighbourhood: | Wasaga Beach |
| Style: | Bungalow-Raised |
| Tax: | $6,495 |
| Beds: | 3+6 |
| Baths: | 3 |
| Fireplace: | Y |
| Pool: | Above Gr |
Locatin Map:
Payment Calculator:

