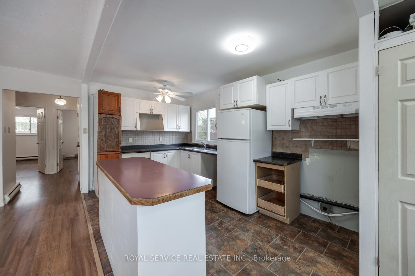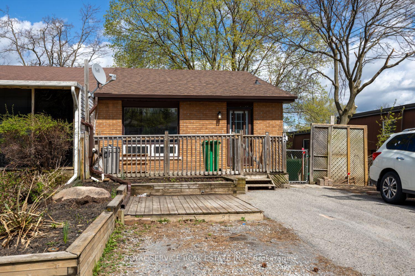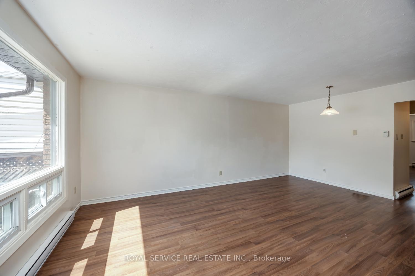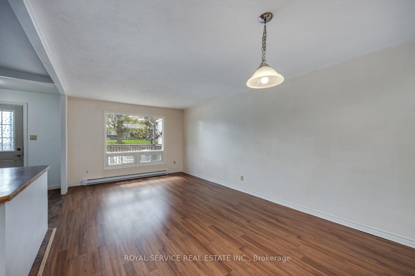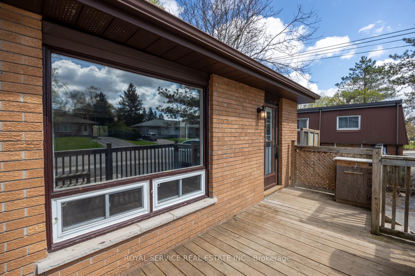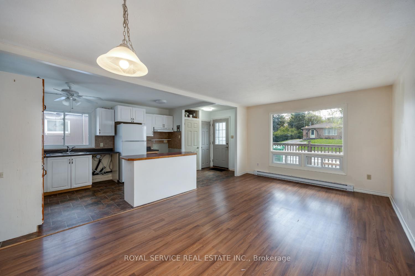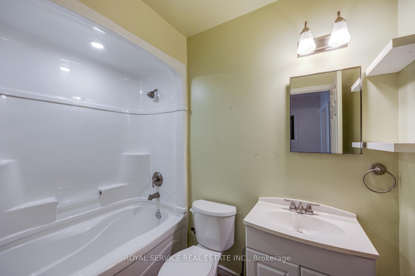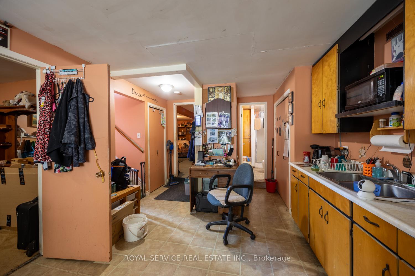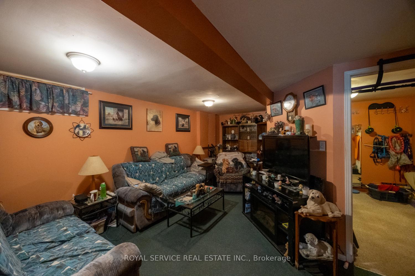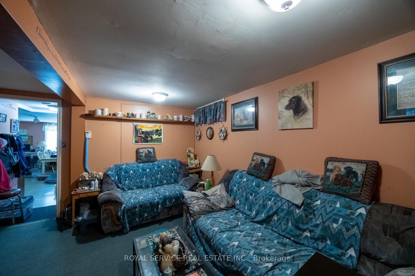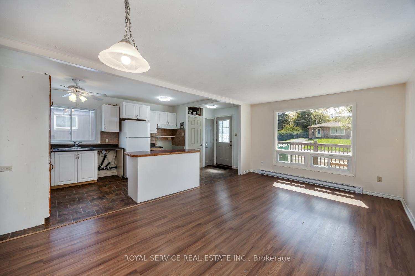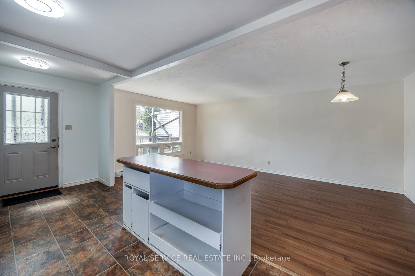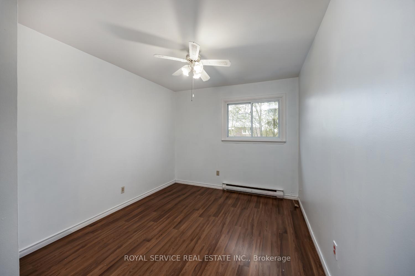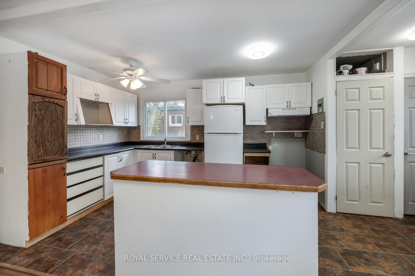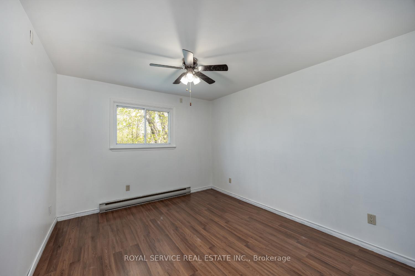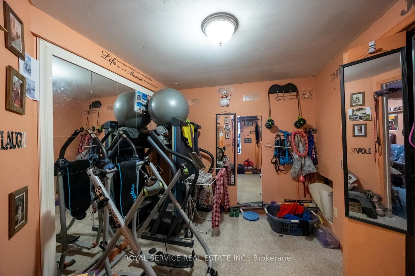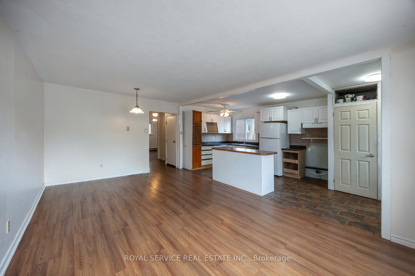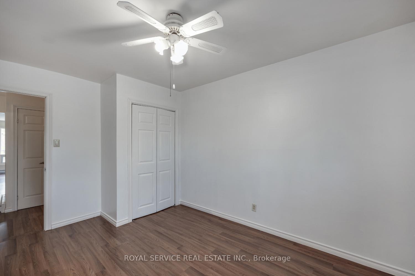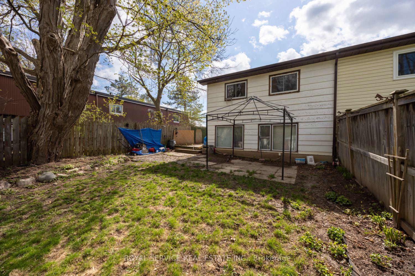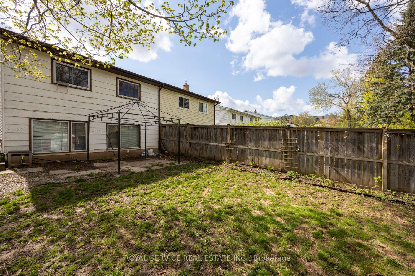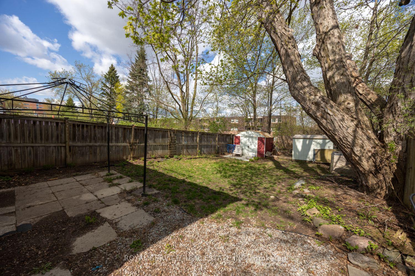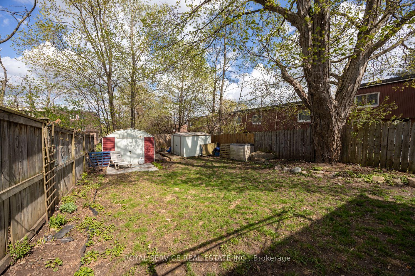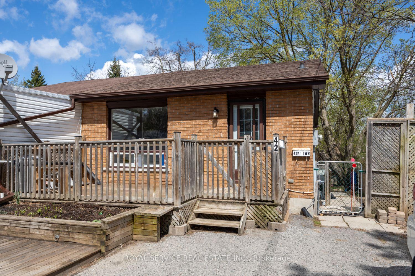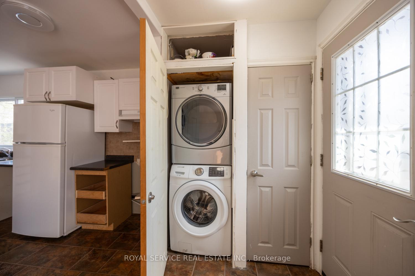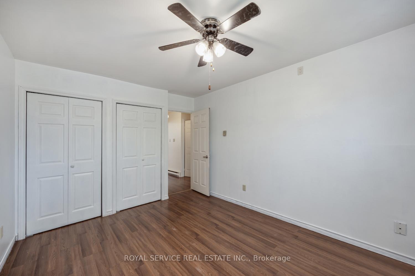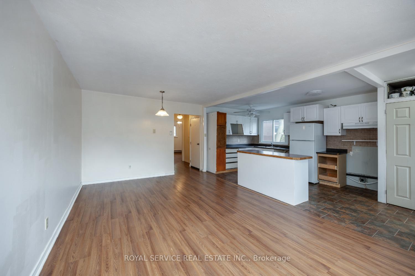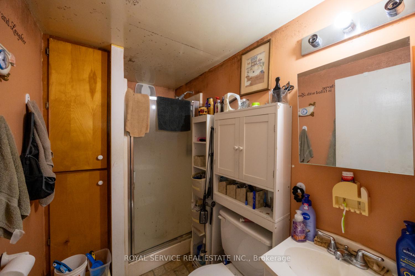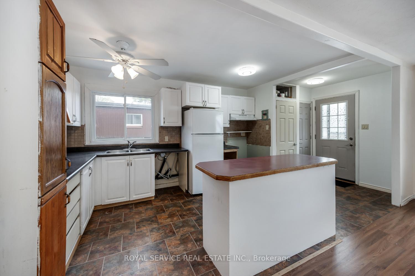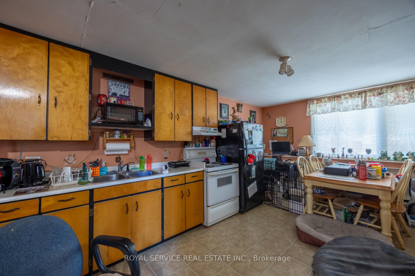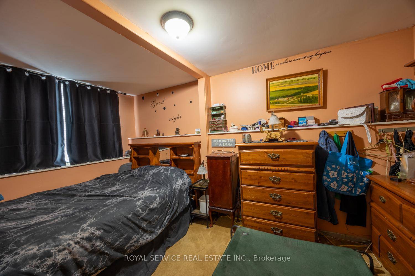$399,999
Available - For Sale
Listing ID: X12134679
42 Alexander Aven , Peterborough West, K9J 6B4, Peterborough
| Discover the potential of 42 Alexander Avenue, a versatile property nestled in the heart of Peterborough, Ontario. This unique home, currently divided into two units, offers an excellent opportunity for first-time homebuyers, investors, or contractors looking to bring their vision to life. The upper unit features two bedrooms, including a spacious primary bedroom, and a full four-piece bathroom. It boasts an open-concept design integrating the living, dining, and kitchen areas into a cohesive space, making it ideal for modern living. The lower unit, with a well-appointed eat-in kitchen, separate living area, and two bedrooms, is complemented by a three-piece bathroom. It currently houses a long-term tenant, adding immediate value and income potential from day one. This property is conveniently located within walking distance to hospitals, schools, public transit, and various amenities, positioning it in a prime spot for ease and accessibility. Additionally, the fenced yard provides a private outdoor space to enjoy. While the home does require some updates and renovations, its affordable price point makes it a worthwhile investment with significant upside potential. Plus, with parking available for three vehicles, it adds a layer of convenience for both residents and guests. Don't miss out on this opportunity to own a property with both immediate benefits and future possibilities. Whether you're looking to customize a home to your taste or seeking an investment with steady returns, 42 Alexander Avenue offers a foundation to build your dreams upon. |
| Price | $399,999 |
| Taxes: | $3073.00 |
| Assessment Year: | 2024 |
| Occupancy: | Partial |
| Address: | 42 Alexander Aven , Peterborough West, K9J 6B4, Peterborough |
| Directions/Cross Streets: | Sherbrooke & Alexander |
| Rooms: | 6 |
| Rooms +: | 5 |
| Bedrooms: | 2 |
| Bedrooms +: | 1 |
| Family Room: | F |
| Basement: | Finished, Finished wit |
| Level/Floor | Room | Length(ft) | Width(ft) | Descriptions | |
| Room 1 | Main | Foyer | 5.38 | 5.61 | |
| Room 2 | Main | Kitchen | 13.84 | 8.66 | |
| Room 3 | Main | Living Ro | 19.19 | 11.55 | Combined w/Dining |
| Room 4 | Main | Primary B | 12.53 | 10.43 | |
| Room 5 | Main | Bedroom 2 | 13.05 | 9.54 | |
| Room 6 | Main | Bathroom | 7.77 | 4.95 | 4 Pc Bath |
| Room 7 | Lower | Living Ro | 18.17 | 11.87 | |
| Room 8 | Lower | Bedroom 3 | 9.45 | 7.81 | |
| Room 9 | Lower | Kitchen | 17.42 | 11.28 | |
| Room 10 | Lower | Office | 14.2 | 7.77 | |
| Room 11 | Lower | Bathroom | 8.2 | 4.66 | 3 Pc Bath |
| Washroom Type | No. of Pieces | Level |
| Washroom Type 1 | 4 | Main |
| Washroom Type 2 | 3 | Lower |
| Washroom Type 3 | 0 | |
| Washroom Type 4 | 0 | |
| Washroom Type 5 | 0 |
| Total Area: | 0.00 |
| Approximatly Age: | 51-99 |
| Property Type: | Semi-Detached |
| Style: | Bungalow |
| Exterior: | Brick, Vinyl Siding |
| Garage Type: | None |
| Drive Parking Spaces: | 3 |
| Pool: | None |
| Approximatly Age: | 51-99 |
| Approximatly Square Footage: | 700-1100 |
| CAC Included: | N |
| Water Included: | N |
| Cabel TV Included: | N |
| Common Elements Included: | N |
| Heat Included: | N |
| Parking Included: | N |
| Condo Tax Included: | N |
| Building Insurance Included: | N |
| Fireplace/Stove: | N |
| Heat Type: | Baseboard |
| Central Air Conditioning: | None |
| Central Vac: | N |
| Laundry Level: | Syste |
| Ensuite Laundry: | F |
| Elevator Lift: | False |
| Sewers: | Sewer |
| Utilities-Cable: | A |
| Utilities-Hydro: | Y |
$
%
Years
This calculator is for demonstration purposes only. Always consult a professional
financial advisor before making personal financial decisions.
| Although the information displayed is believed to be accurate, no warranties or representations are made of any kind. |
| ROYAL SERVICE REAL ESTATE INC. |
|
|

Ajay Chopra
Sales Representative
Dir:
647-533-6876
Bus:
6475336876
| Virtual Tour | Book Showing | Email a Friend |
Jump To:
At a Glance:
| Type: | Freehold - Semi-Detached |
| Area: | Peterborough |
| Municipality: | Peterborough West |
| Neighbourhood: | 2 North |
| Style: | Bungalow |
| Approximate Age: | 51-99 |
| Tax: | $3,073 |
| Beds: | 2+1 |
| Baths: | 2 |
| Fireplace: | N |
| Pool: | None |
Locatin Map:
Payment Calculator:

