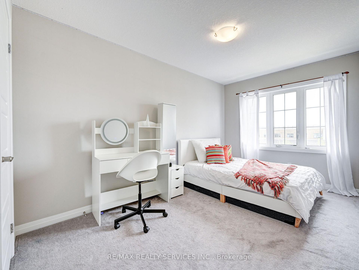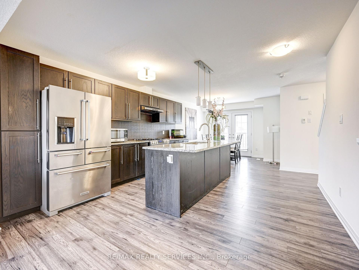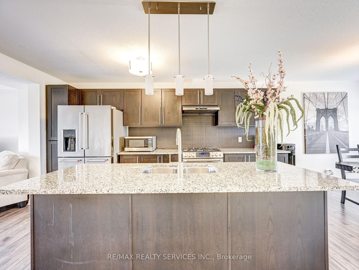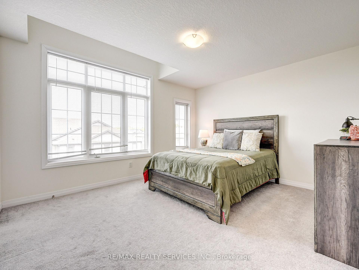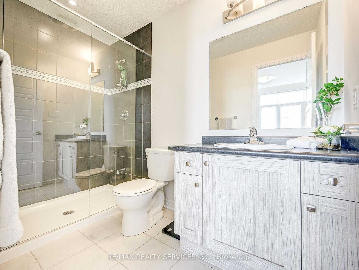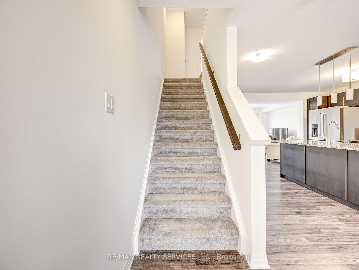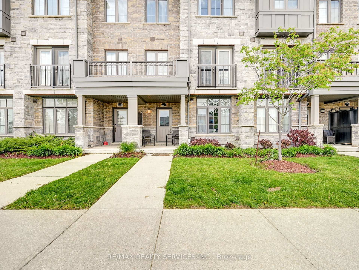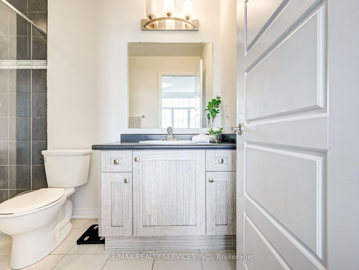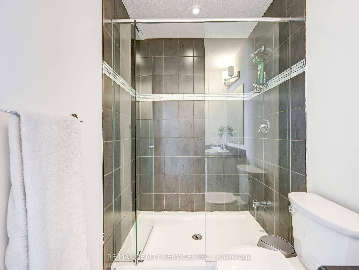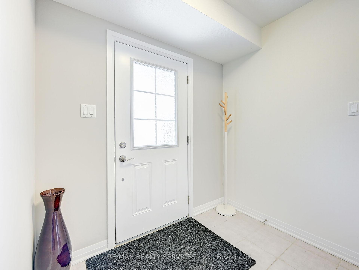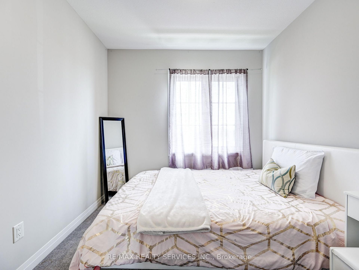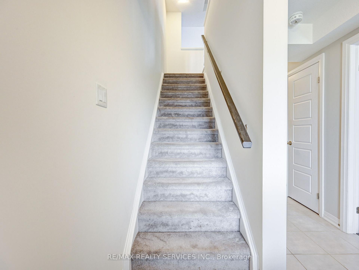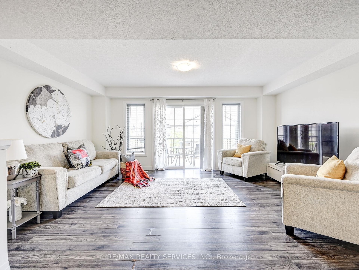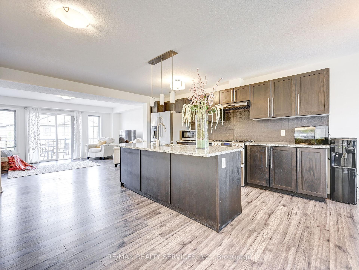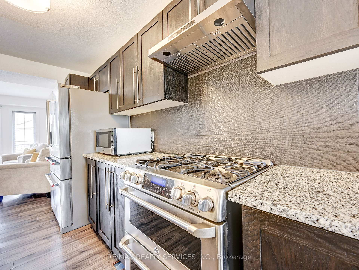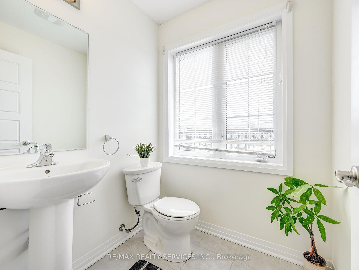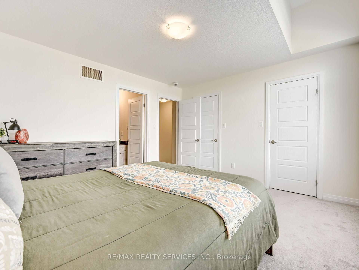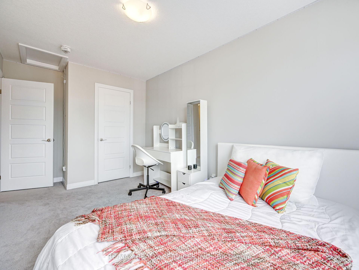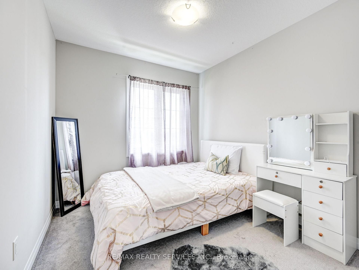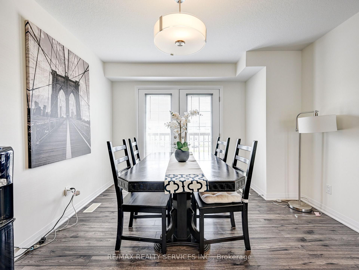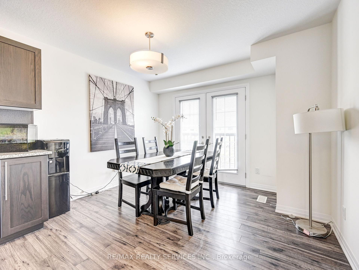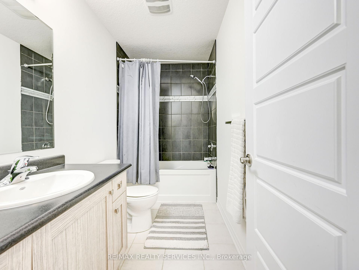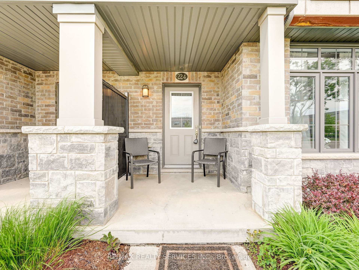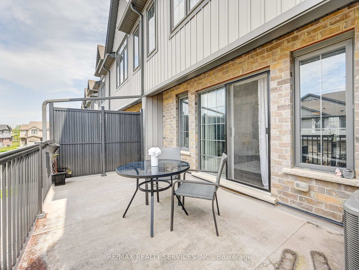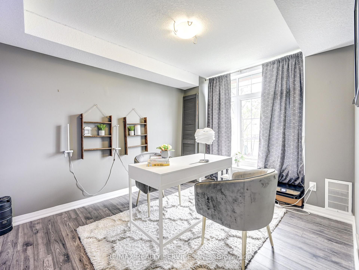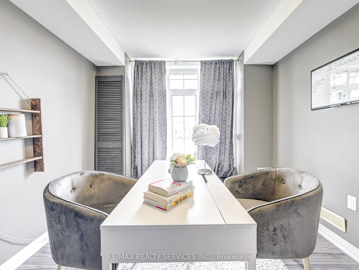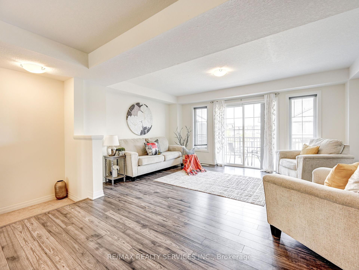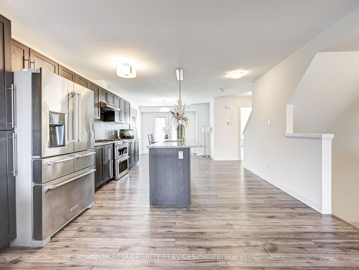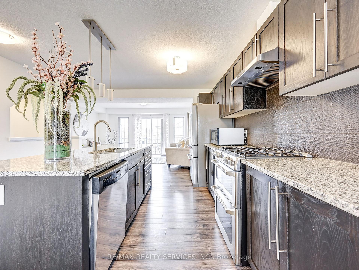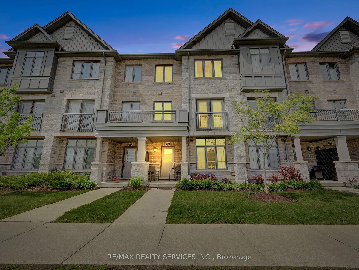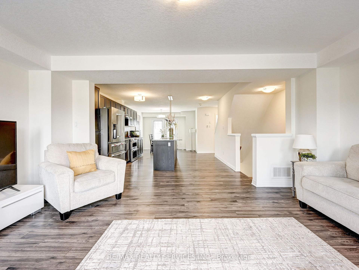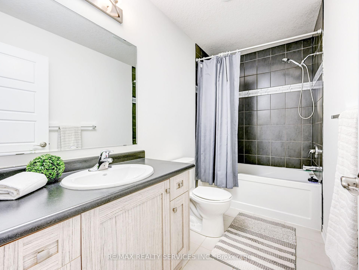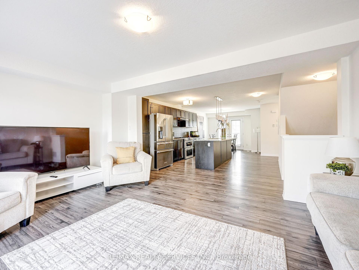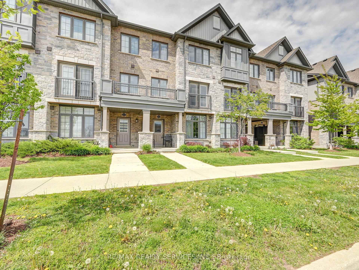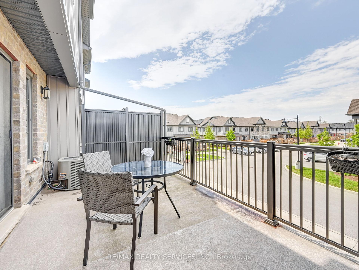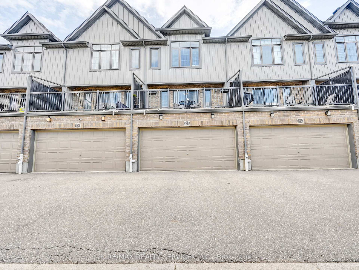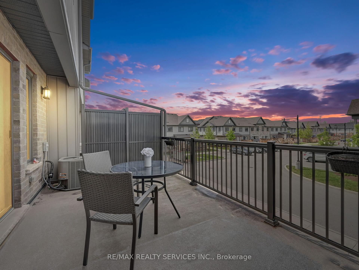$748,888
Available - For Sale
Listing ID: X12134398
224 Thomas Slee Driv , Kitchener, N2P 0B8, Waterloo
| Come Check Out This Gorgeous ****Double Car Garage**** Townhome in the Highly Sought After Doon South Community. This Spectacular Townhouse Features An Amazing Layout with 3 Generously Sized Bedrooms, Main Floor Office Could Be Used As ****Potential 4th Bedroom**** The Bright and Airy Kitchen Features a Centre Island, Upgraded Stainless Steel Appliances (Including a Gas Stove), and Abundant Natural Light. Enjoy Your Dining Experience in the Separate Dining Area, Living Room Has A Walk-Out To Your Oversized Balcony Great For Those Summer BBQ's And Entertainment. The Primary Bedroom Features A Spa Like Ensuite And His/her Closets. Main Floor Also Has A Garage Entrance, Right Across Groh Public School Which Includes A YMCA and YMCA Child Care Program. Plus Much More!!!!! |
| Price | $748,888 |
| Taxes: | $4225.79 |
| Assessment Year: | 2024 |
| Occupancy: | Tenant |
| Address: | 224 Thomas Slee Driv , Kitchener, N2P 0B8, Waterloo |
| Postal Code: | N2P 0B8 |
| Province/State: | Waterloo |
| Directions/Cross Streets: | New Dunde Rd/Robert Ferrie Dr |
| Level/Floor | Room | Length(ft) | Width(ft) | Descriptions | |
| Room 1 | Main | Foyer | 7.58 | 7.05 | Ceramic Floor, Access To Garage, Walk Through |
| Room 2 | Main | Office | 11.55 | 9.51 | Laminate, Large Window, Separate Room |
| Room 3 | Second | Living Ro | 17.55 | 12.04 | Laminate, W/O To Balcony, Open Concept |
| Room 4 | Second | Dining Ro | 11.05 | 8.04 | Laminate, Juliette Balcony, Combined w/Kitchen |
| Room 5 | Second | Kitchen | 17.09 | 17.06 | Laminate, Centre Island, Granite Counters |
| Room 6 | Third | Primary B | 13.55 | 11.55 | 3 Pc Ensuite, Walk-In Closet(s), Large Window |
| Room 7 | Third | Bedroom 2 | 15.55 | 8.53 | Broadloom, Closet, Window |
| Room 8 | Third | Bedroom 3 | 10.5 | 8.53 | Broadloom, Large Closet, Window |
| Washroom Type | No. of Pieces | Level |
| Washroom Type 1 | 4 | Third |
| Washroom Type 2 | 3 | Third |
| Washroom Type 3 | 2 | Second |
| Washroom Type 4 | 0 | |
| Washroom Type 5 | 0 |
| Total Area: | 0.00 |
| Washrooms: | 3 |
| Heat Type: | Forced Air |
| Central Air Conditioning: | Central Air |
$
%
Years
This calculator is for demonstration purposes only. Always consult a professional
financial advisor before making personal financial decisions.
| Although the information displayed is believed to be accurate, no warranties or representations are made of any kind. |
| RE/MAX REALTY SERVICES INC. |
|
|

Ajay Chopra
Sales Representative
Dir:
647-533-6876
Bus:
6475336876
| Virtual Tour | Book Showing | Email a Friend |
Jump To:
At a Glance:
| Type: | Com - Condo Townhouse |
| Area: | Waterloo |
| Municipality: | Kitchener |
| Neighbourhood: | Dufferin Grove |
| Style: | 3-Storey |
| Tax: | $4,225.79 |
| Maintenance Fee: | $252.33 |
| Beds: | 3+1 |
| Baths: | 3 |
| Fireplace: | N |
Locatin Map:
Payment Calculator:


