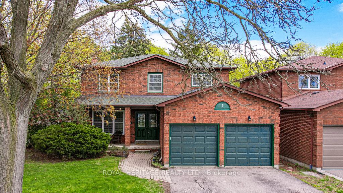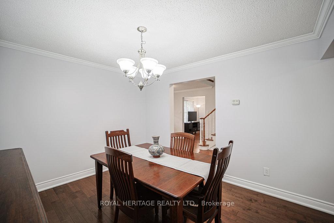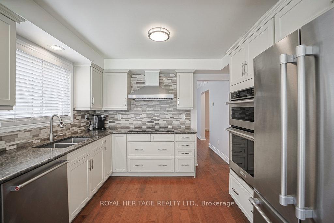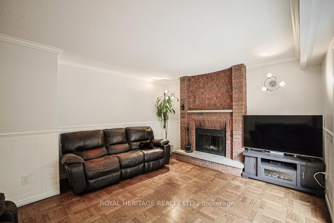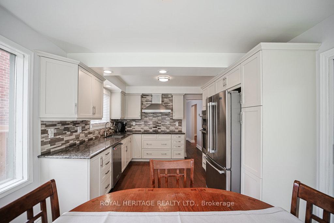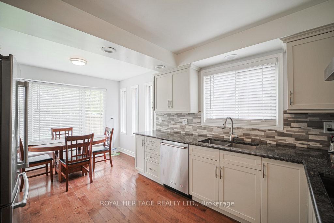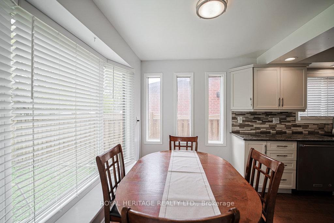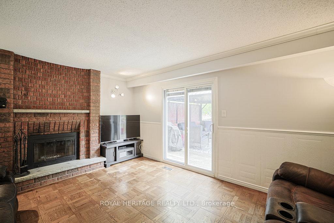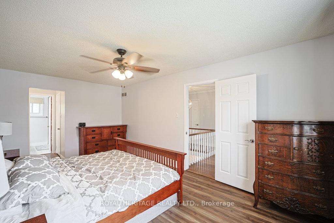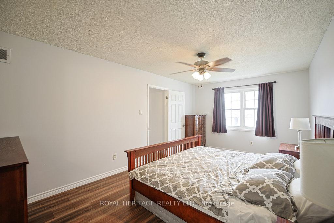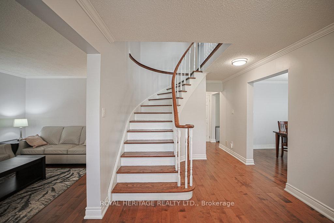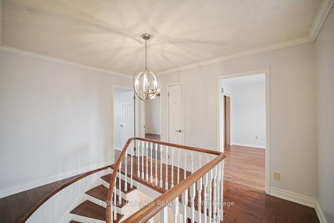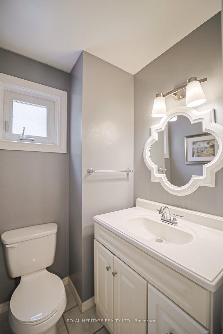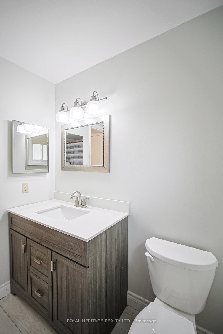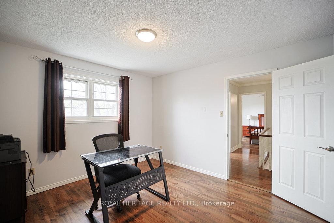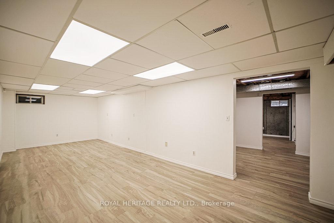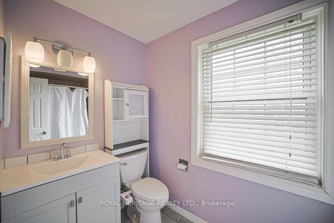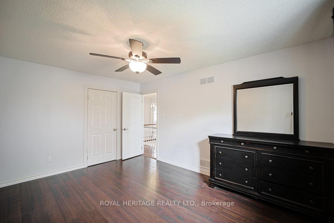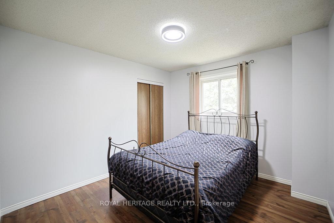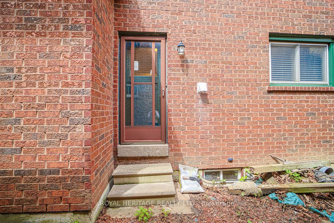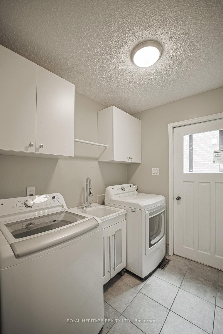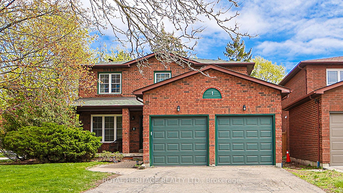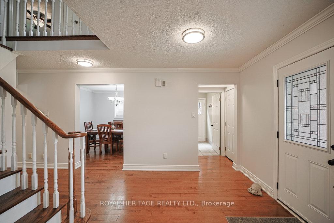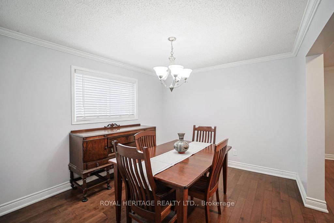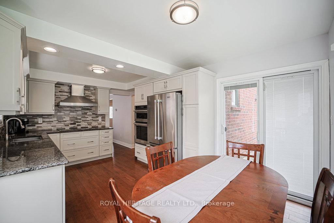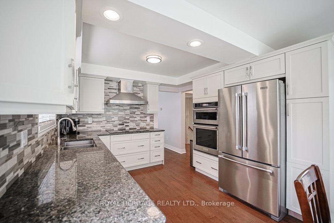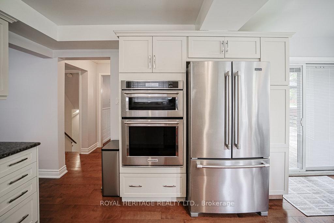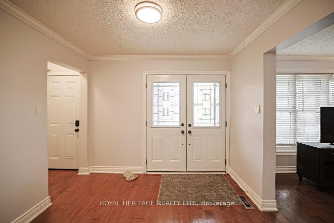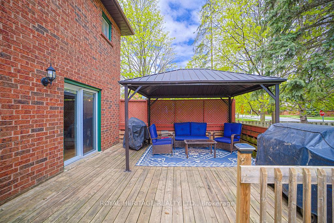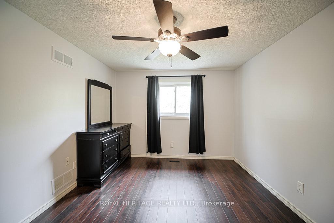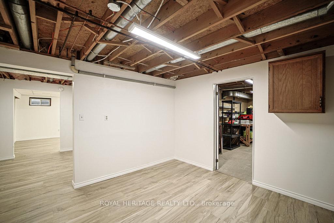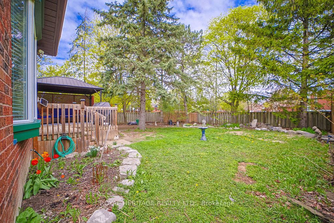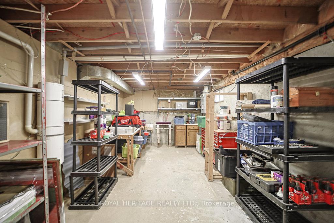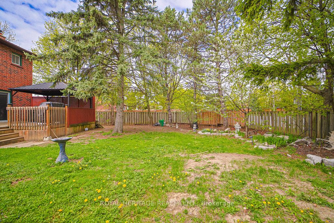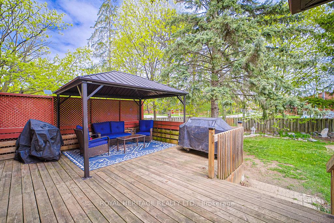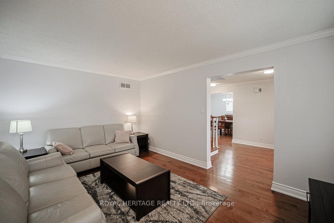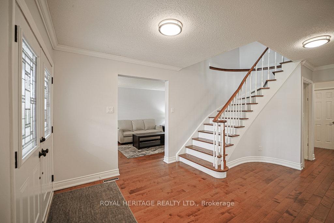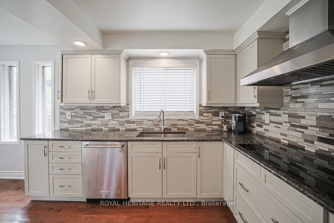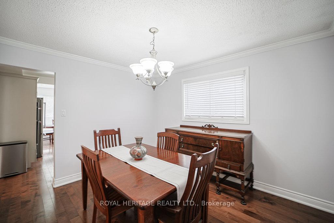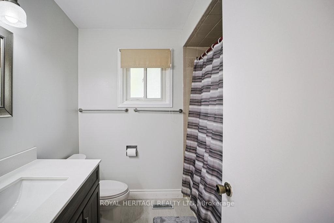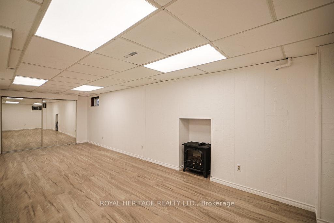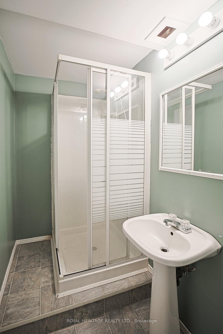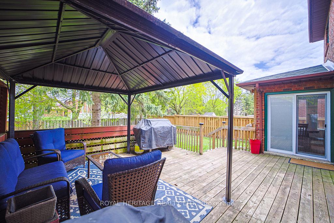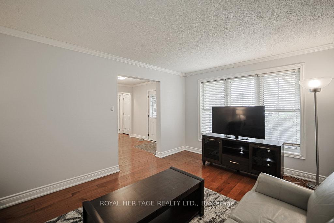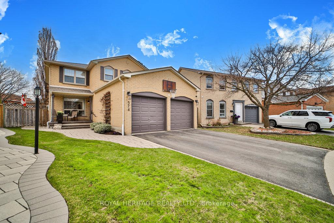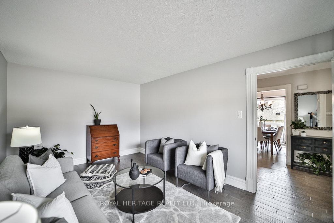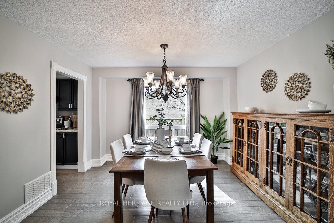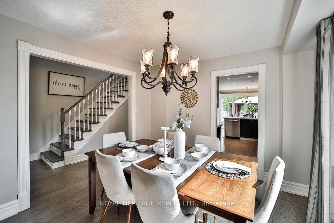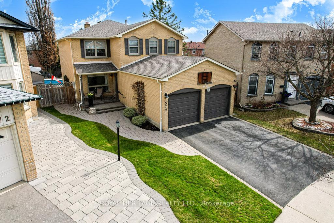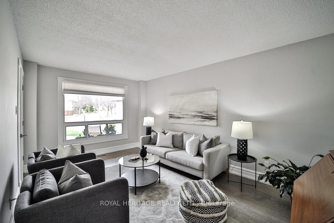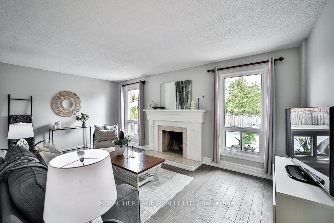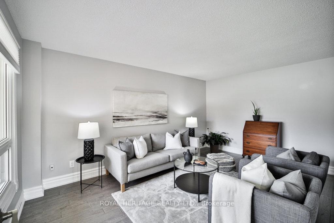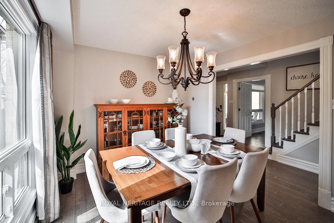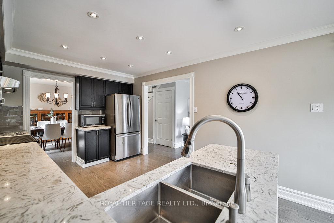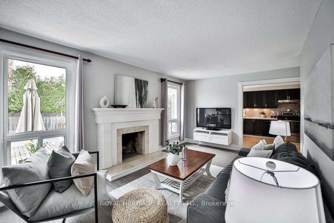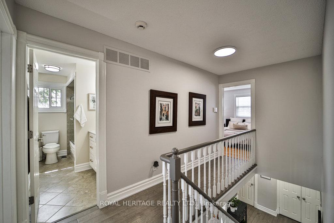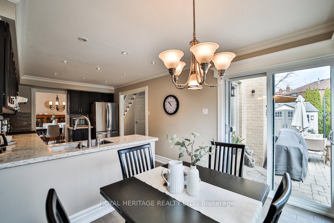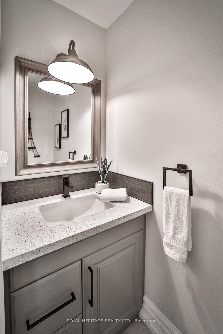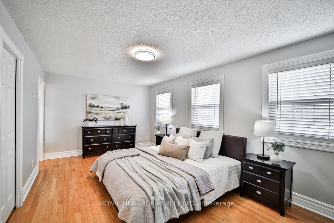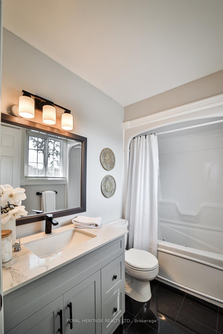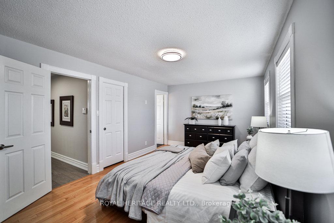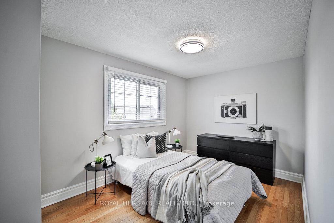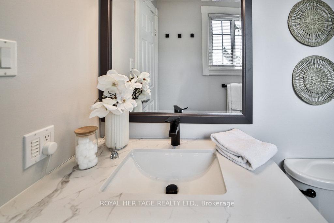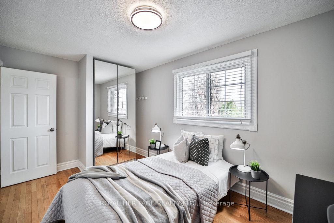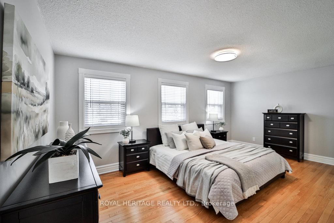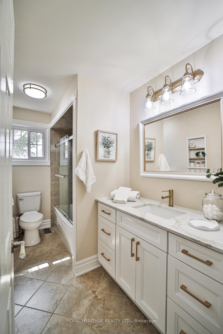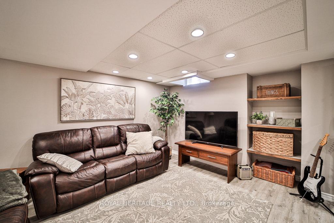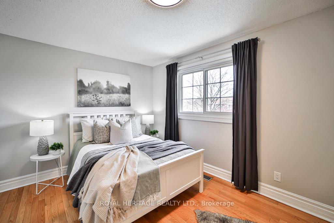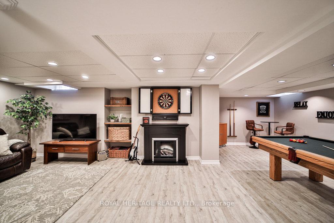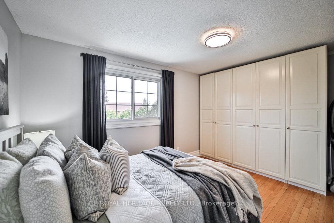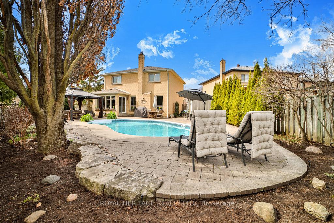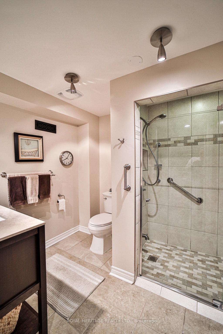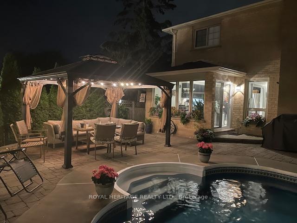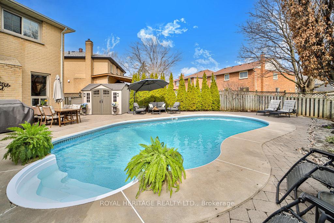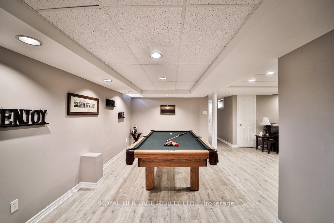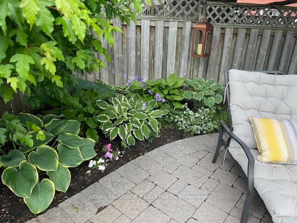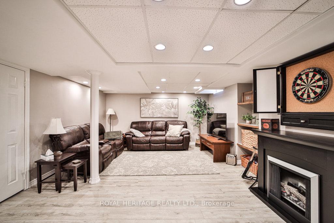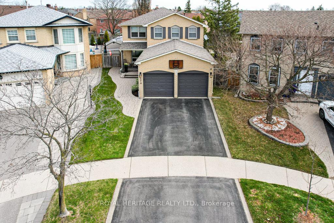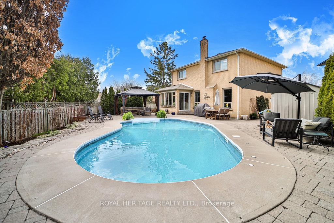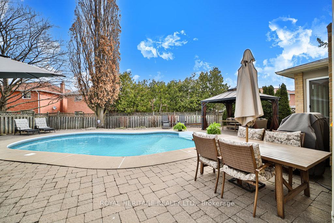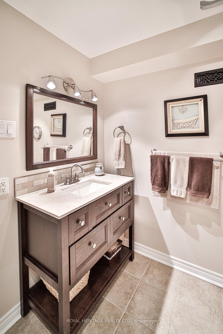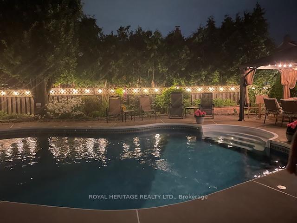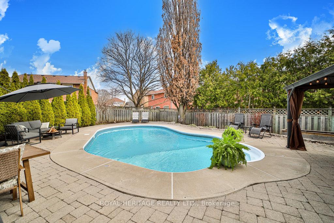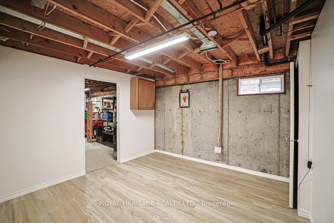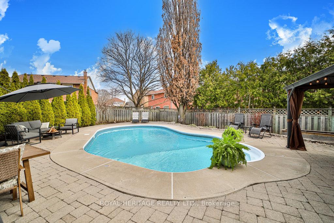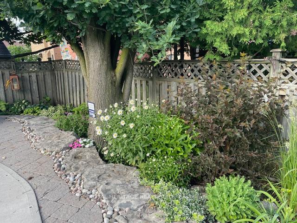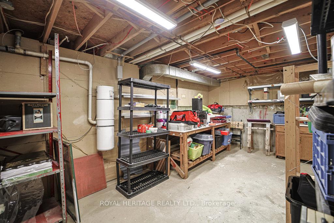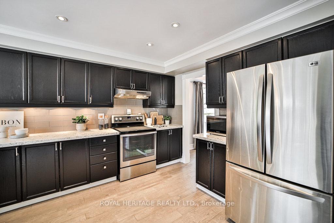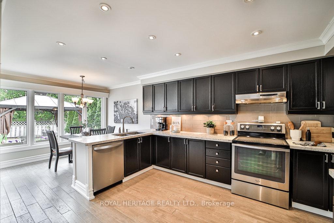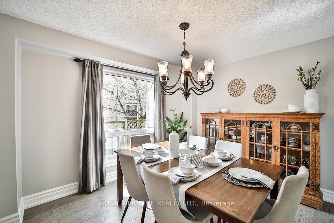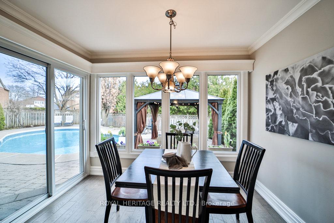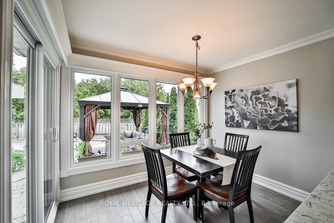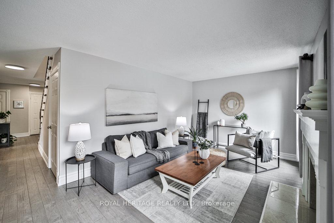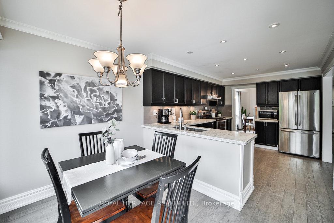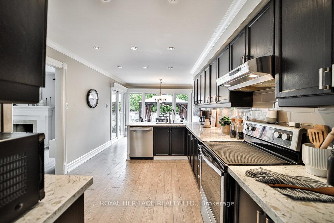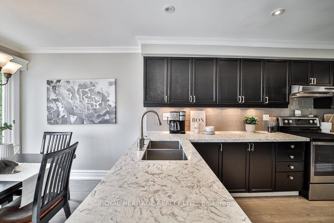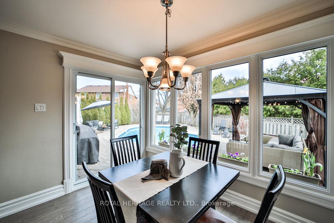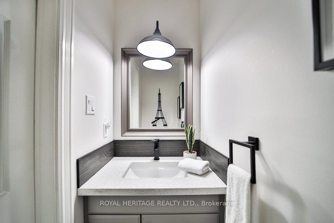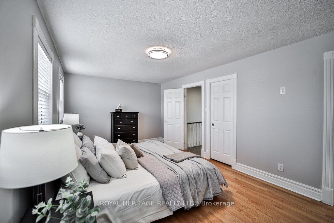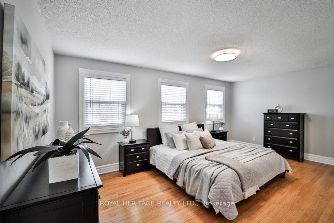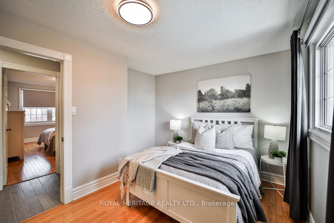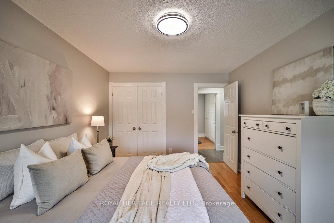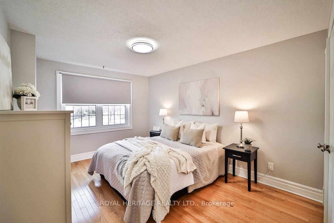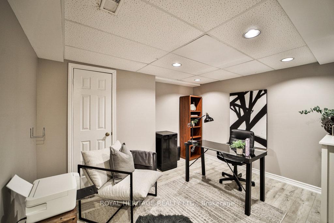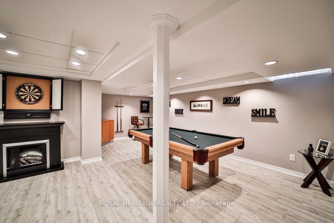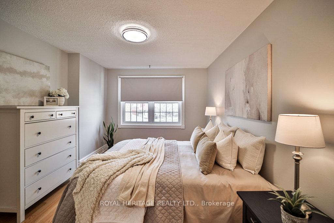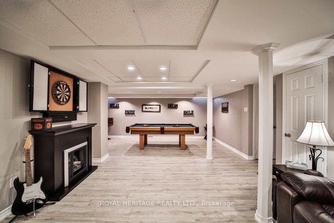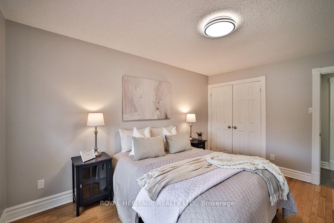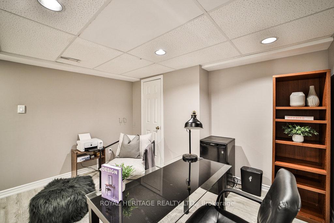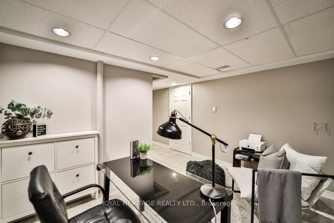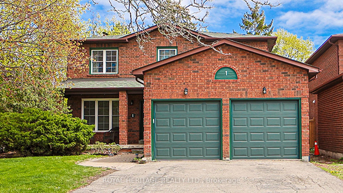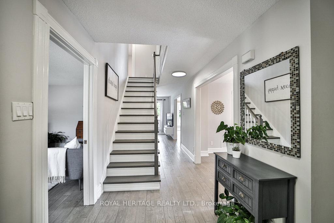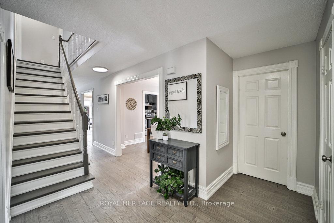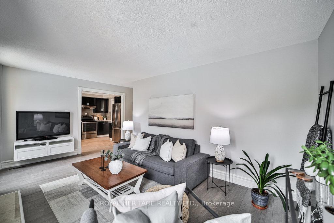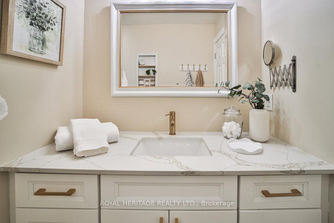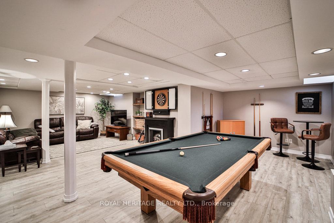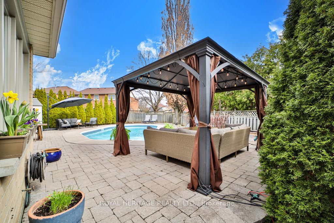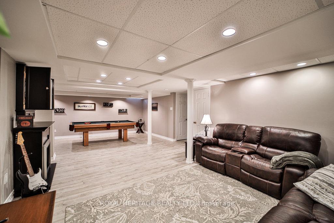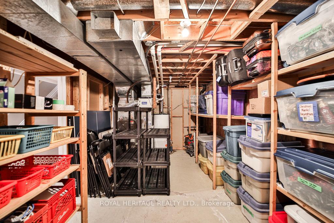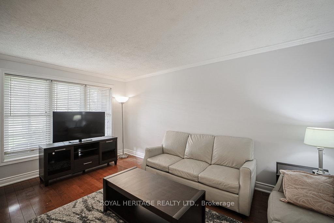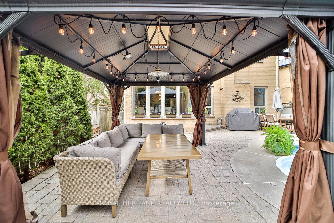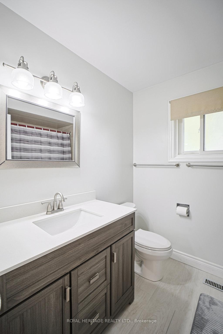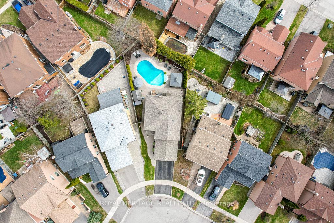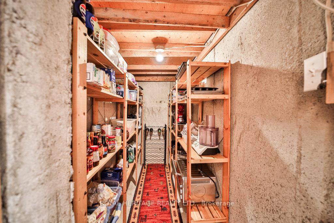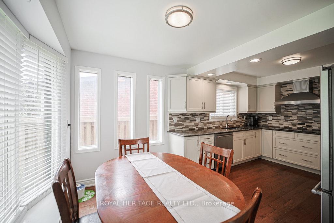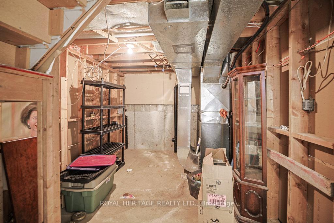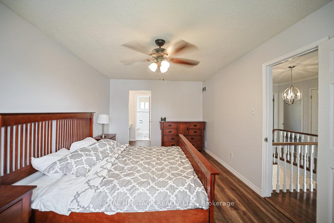$1,198,000
Available - For Sale
Listing ID: E12134510
1 Broughton Cour , Whitby, L1N 6Y8, Durham
| Welcome to this spacious and well-maintained all-brick home, ideally located on a quiet court in a sought-after neighbourhood. Set on a premium corner lot, this carpet-free home features hardwood flooring throughout main floor and a functional, family-friendly layout. The beautifully updated kitchen offers quartz countertops, a stylish backsplash, stainless steel appliances including a built-in oven, microwave, stove top, hood range and dishwasher. A bright breakfast area, surrounded by windows, provides lovely views of the backyard and has a walkout to a large deck perfect for morning coffee or outdoor dining. The cozy family room features a fireplace and a second walkout to the deck, making it ideal for relaxing or entertaining. The main-floor laundry room includes direct access to the garage for added convenience, and a classic hardwood staircase leads to the upper level with four generously sized bedrooms. The partial finished basement adds valuable living space with a large recreation room, a 3-piece bathroom, and a versatile workshop great for woodworking, hobbies, or extra storage. A cold room provides even more practical storage space. Additional updates include newer windows throughout (excluding the basement), making this home move-in ready and easy to enjoy. |
| Price | $1,198,000 |
| Taxes: | $6373.00 |
| Occupancy: | Owner |
| Address: | 1 Broughton Cour , Whitby, L1N 6Y8, Durham |
| Directions/Cross Streets: | Manning and Garden |
| Rooms: | 9 |
| Rooms +: | 2 |
| Bedrooms: | 4 |
| Bedrooms +: | 0 |
| Family Room: | T |
| Basement: | Partially Fi, Full |
| Level/Floor | Room | Length(ft) | Width(ft) | Descriptions | |
| Room 1 | Main | Living Ro | 10.66 | 16.01 | Hardwood Floor, Separate Room, Window |
| Room 2 | Main | Dining Ro | 11.51 | 10.59 | Hardwood Floor, Formal Rm, Window |
| Room 3 | Main | Kitchen | 10.5 | 11.58 | Hardwood Floor, Backsplash, B/I Oven |
| Room 4 | Main | Breakfast | 10.5 | 6.07 | Hardwood Floor, Combined w/Kitchen, W/O To Deck |
| Room 5 | Main | Family Ro | 12 | 14.99 | Hardwood Floor, W/O To Deck, Fireplace |
| Room 6 | Main | Foyer | 8.99 | 14.01 | Hardwood Floor, Closet, Circular Stairs |
| Room 7 | Second | Primary B | 10.82 | 18.01 | Laminate, Closet, 4 Pc Bath |
| Room 8 | Second | Bedroom 2 | 10 | 12 | Laminate, Closet |
| Room 9 | Second | Bedroom 3 | 10.82 | 14.01 | Laminate, Closet |
| Room 10 | Second | Bedroom 4 | 10 | 10 | Laminate, Closet |
| Room 11 | Basement | Recreatio | 26.01 | 9.97 | Laminate, Dropped Ceiling |
| Room 12 | Basement | Workshop | 9.97 | 18.99 | |
| Room 13 | Basement | Other | 9.97 | 10.99 | Laminate |
| Room 14 | Basement | Cold Room |
| Washroom Type | No. of Pieces | Level |
| Washroom Type 1 | 2 | Main |
| Washroom Type 2 | 4 | Second |
| Washroom Type 3 | 3 | Basement |
| Washroom Type 4 | 0 | |
| Washroom Type 5 | 0 |
| Total Area: | 0.00 |
| Property Type: | Detached |
| Style: | 2-Storey |
| Exterior: | Brick |
| Garage Type: | Attached |
| (Parking/)Drive: | Private, P |
| Drive Parking Spaces: | 4 |
| Park #1 | |
| Parking Type: | Private, P |
| Park #2 | |
| Parking Type: | Private |
| Park #3 | |
| Parking Type: | Private Do |
| Pool: | None |
| Approximatly Square Footage: | 2000-2500 |
| CAC Included: | N |
| Water Included: | N |
| Cabel TV Included: | N |
| Common Elements Included: | N |
| Heat Included: | N |
| Parking Included: | N |
| Condo Tax Included: | N |
| Building Insurance Included: | N |
| Fireplace/Stove: | Y |
| Heat Type: | Forced Air |
| Central Air Conditioning: | Central Air |
| Central Vac: | N |
| Laundry Level: | Syste |
| Ensuite Laundry: | F |
| Sewers: | Sewer |
$
%
Years
This calculator is for demonstration purposes only. Always consult a professional
financial advisor before making personal financial decisions.
| Although the information displayed is believed to be accurate, no warranties or representations are made of any kind. |
| ROYAL HERITAGE REALTY LTD. |
|
|

Ajay Chopra
Sales Representative
Dir:
647-533-6876
Bus:
6475336876
| Virtual Tour | Book Showing | Email a Friend |
Jump To:
At a Glance:
| Type: | Freehold - Detached |
| Area: | Durham |
| Municipality: | Whitby |
| Neighbourhood: | Pringle Creek |
| Style: | 2-Storey |
| Tax: | $6,373 |
| Beds: | 4 |
| Baths: | 4 |
| Fireplace: | Y |
| Pool: | None |
Locatin Map:
Payment Calculator:

