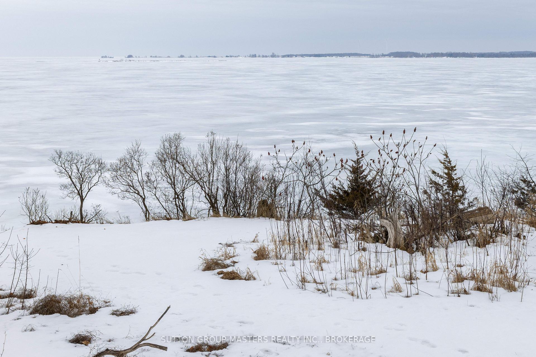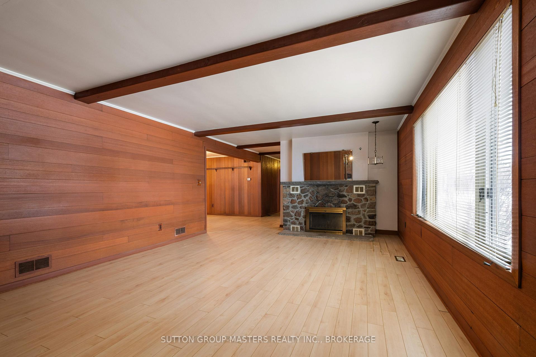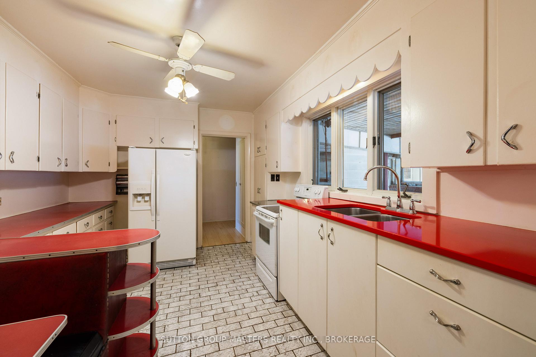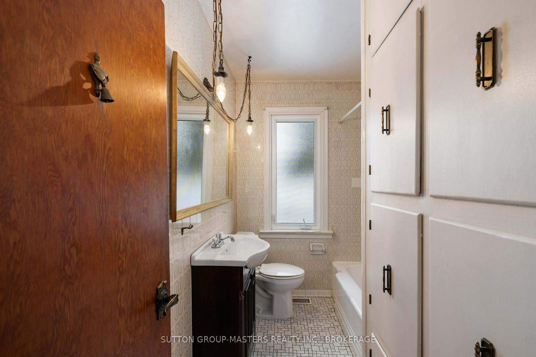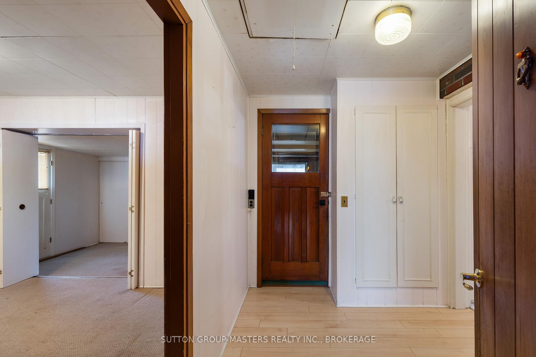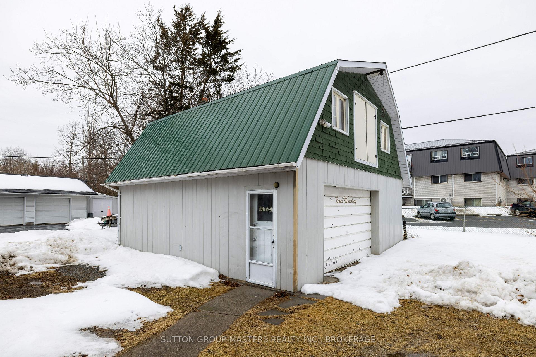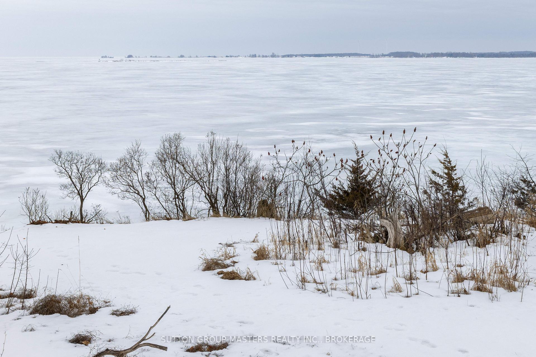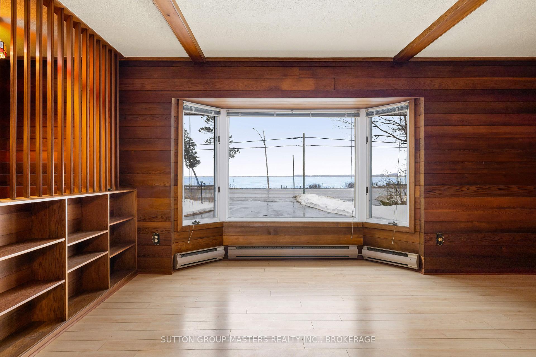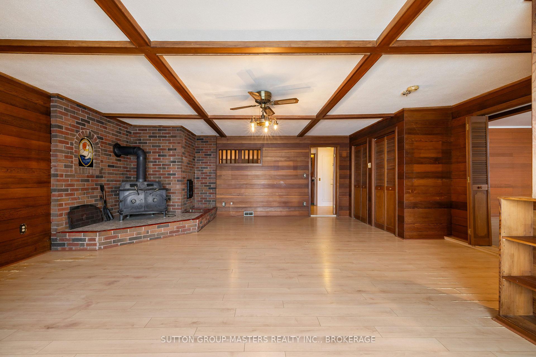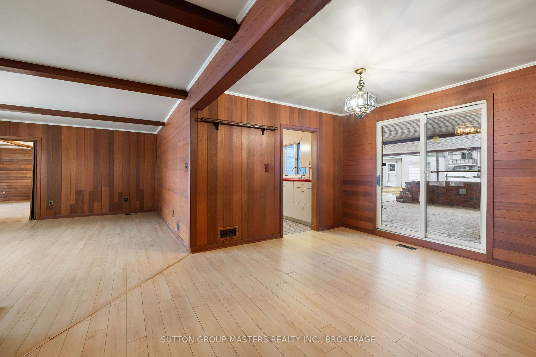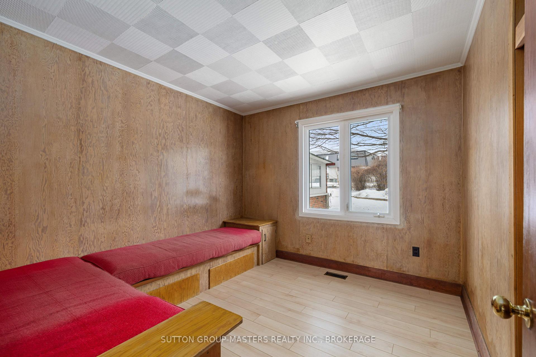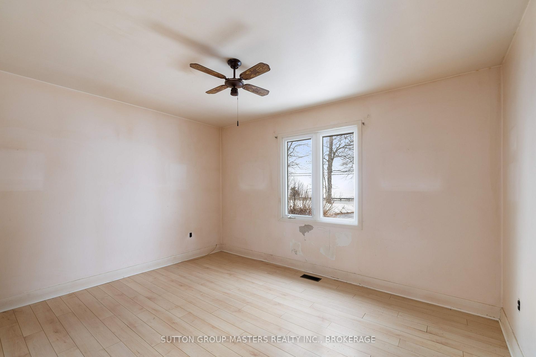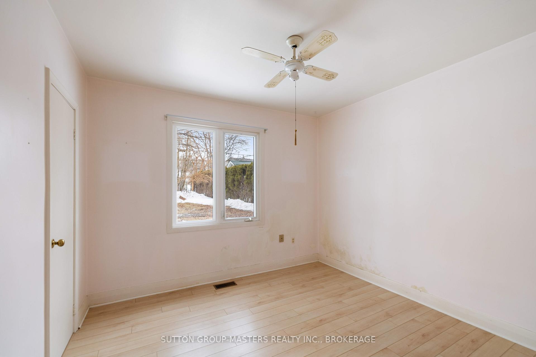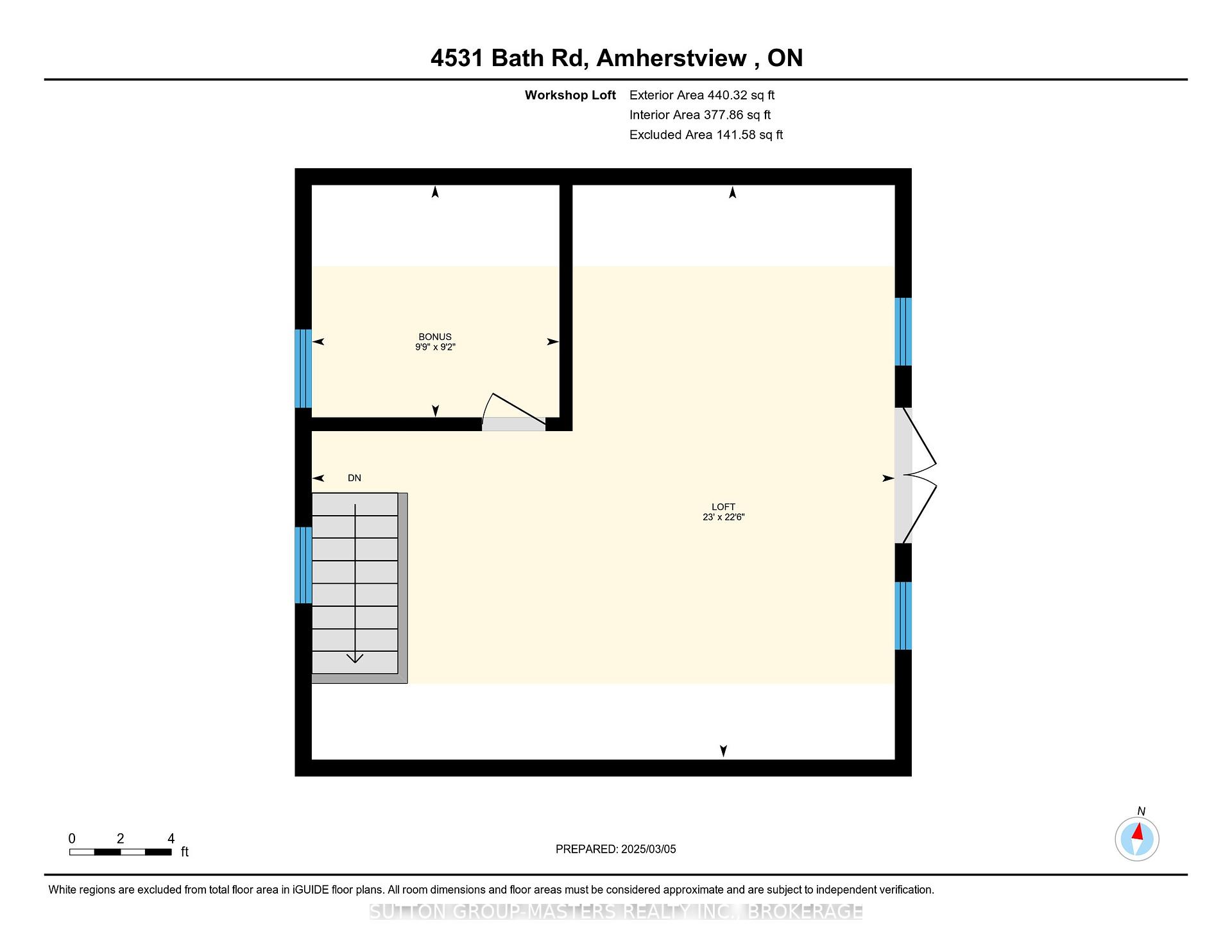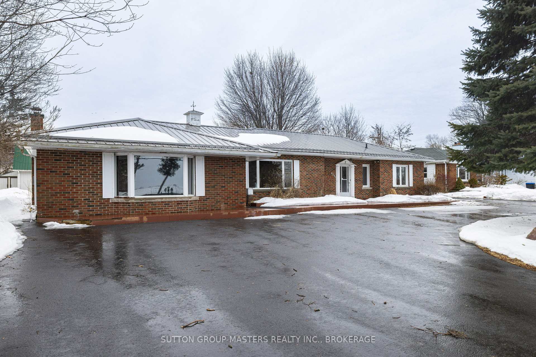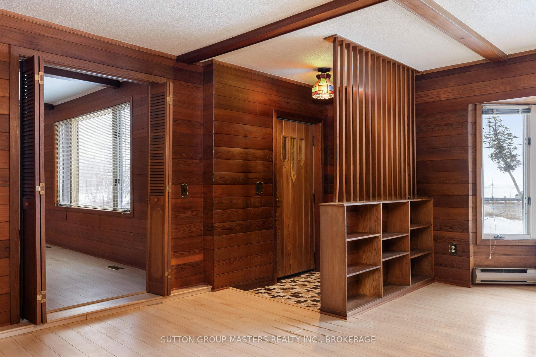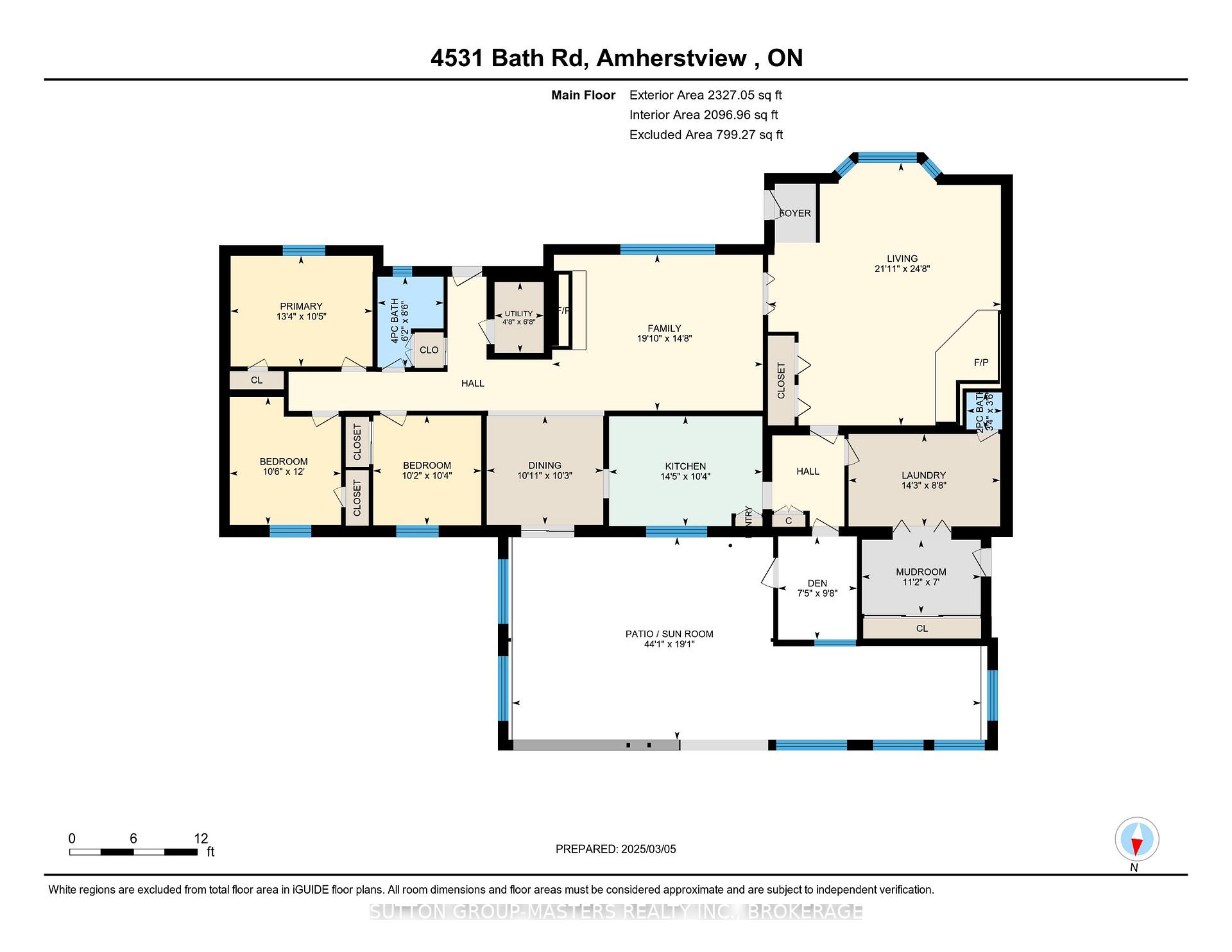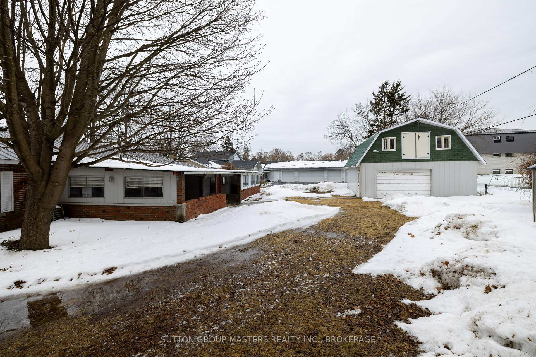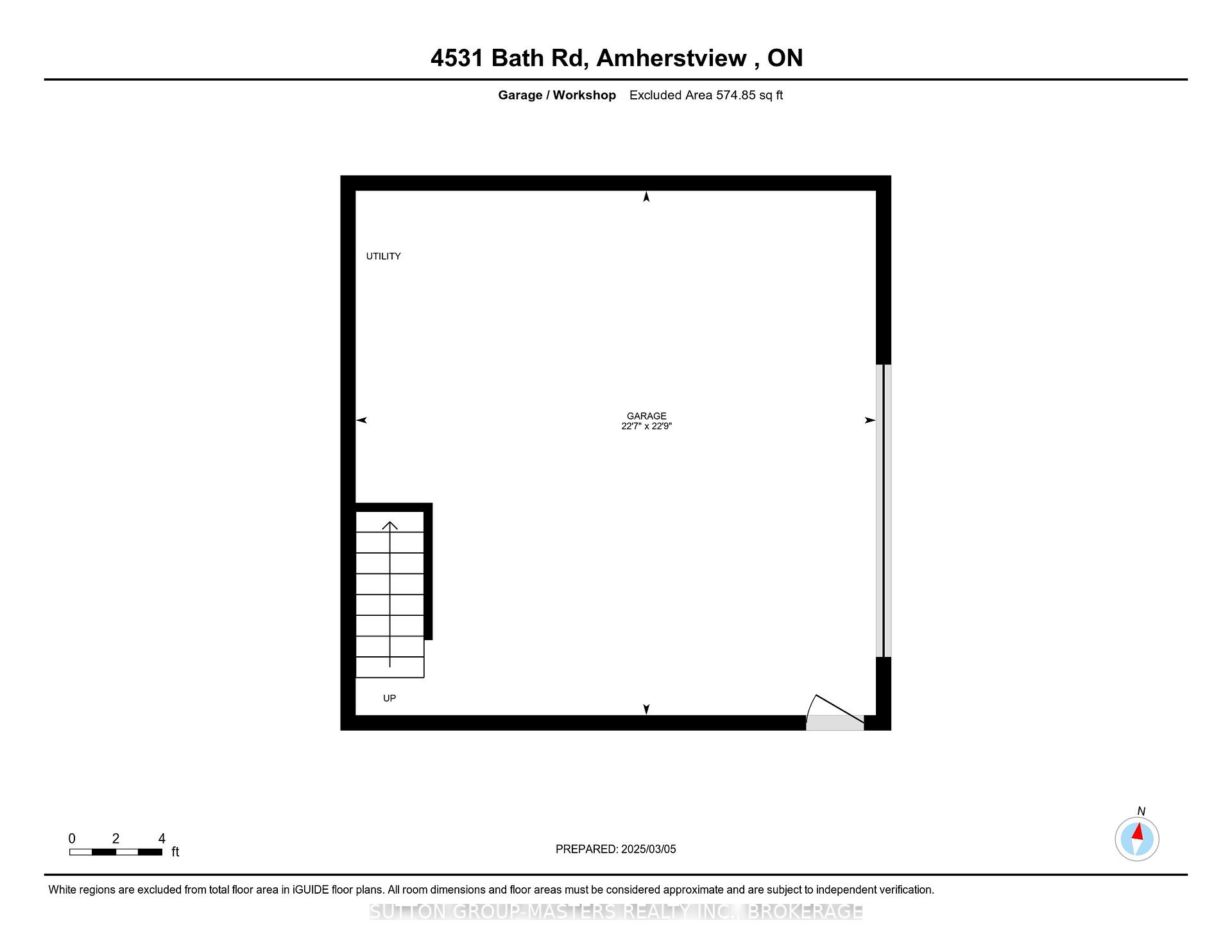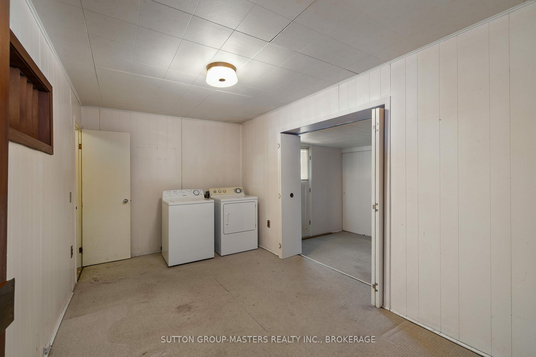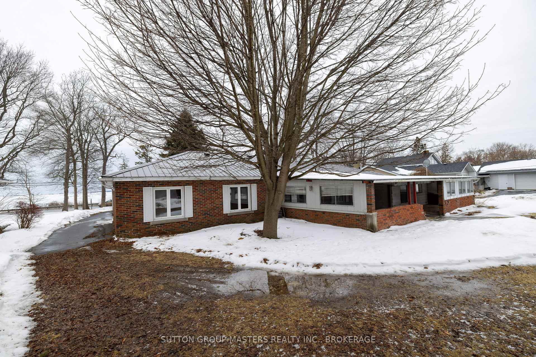$499,900
Available - For Sale
Listing ID: X12003891
4531 Bath Road , Loyalist, K7N 1A6, Lennox & Addingt
| Welcome home! This simply amazing and one of a kind waterfront property with stunning views of Lake Ontario awaits a new owner to call it home. This large bungalow home with spectacular southern views sits on a massive private lot with access via a beautiful circular driveway facing the water. Large living area, bedrooms and patio area are just a few of the aspects that make the potential of this property so incredible. Stand out features include one floor living with well above average square footage, a metal roof, municipal water and sewage and a dream two car detached garage with workshop and upstairs living space in the backyard. The potential and amazing opportunity makes this property a must see. Properties like this rarely come available. Book your private showing today! |
| Price | $499,900 |
| Taxes: | $4286.90 |
| Occupancy: | Vacant |
| Address: | 4531 Bath Road , Loyalist, K7N 1A6, Lennox & Addingt |
| Acreage: | < .50 |
| Directions/Cross Streets: | County Rd 6 & Bath Rd |
| Rooms: | 9 |
| Bedrooms: | 3 |
| Bedrooms +: | 0 |
| Family Room: | T |
| Basement: | None |
| Level/Floor | Room | Length(ft) | Width(ft) | Descriptions | |
| Room 1 | Main | Kitchen | 14.1 | 10.17 | |
| Room 2 | Main | Dining Ro | 11.15 | 10.17 | |
| Room 3 | Main | Living Ro | 21.32 | 23.94 | |
| Room 4 | Main | Family Ro | 19.02 | 15.09 | |
| Room 5 | Main | Primary B | 13.12 | 10.17 | |
| Room 6 | Main | Bedroom 2 | 9.84 | 12.14 | |
| Room 7 | Main | Bedroom 3 | 9.84 | 10.17 | |
| Room 8 | Main | Bathroom | 6.56 | 8.86 | |
| Room 9 | Main | Powder Ro | 3.61 | 3.28 | |
| Room 10 | Main | Utility R | 4.92 | 6.89 | |
| Room 11 | Main | Laundry | 11.15 | 6.89 | |
| Room 12 | Main | Den | 10.5 | 9.84 | |
| Room 13 | Main | Mud Room | 11.15 | 6.89 |
| Washroom Type | No. of Pieces | Level |
| Washroom Type 1 | 4 | Ground |
| Washroom Type 2 | 2 | Ground |
| Washroom Type 3 | 0 | |
| Washroom Type 4 | 0 | |
| Washroom Type 5 | 0 |
| Total Area: | 0.00 |
| Property Type: | Detached |
| Style: | Bungalow |
| Exterior: | Brick, Brick Front |
| Garage Type: | Detached |
| (Parking/)Drive: | Circular D |
| Drive Parking Spaces: | 7 |
| Park #1 | |
| Parking Type: | Circular D |
| Park #2 | |
| Parking Type: | Circular D |
| Pool: | None |
| Approximatly Square Footage: | 2000-2500 |
| Property Features: | Golf, Library |
| CAC Included: | N |
| Water Included: | N |
| Cabel TV Included: | N |
| Common Elements Included: | N |
| Heat Included: | N |
| Parking Included: | N |
| Condo Tax Included: | N |
| Building Insurance Included: | N |
| Fireplace/Stove: | N |
| Heat Type: | Baseboard |
| Central Air Conditioning: | Central Air |
| Central Vac: | N |
| Laundry Level: | Syste |
| Ensuite Laundry: | F |
| Sewers: | Sewer |
| Utilities-Cable: | Y |
| Utilities-Hydro: | Y |
$
%
Years
This calculator is for demonstration purposes only. Always consult a professional
financial advisor before making personal financial decisions.
| Although the information displayed is believed to be accurate, no warranties or representations are made of any kind. |
| SUTTON GROUP-MASTERS REALTY INC., BROKERAGE |
|
|

Ajay Chopra
Sales Representative
Dir:
647-533-6876
Bus:
6475336876
| Book Showing | Email a Friend |
Jump To:
At a Glance:
| Type: | Freehold - Detached |
| Area: | Lennox & Addington |
| Municipality: | Loyalist |
| Neighbourhood: | 54 - Amherstview |
| Style: | Bungalow |
| Tax: | $4,286.9 |
| Beds: | 3 |
| Baths: | 2 |
| Fireplace: | N |
| Pool: | None |
Locatin Map:
Payment Calculator:

