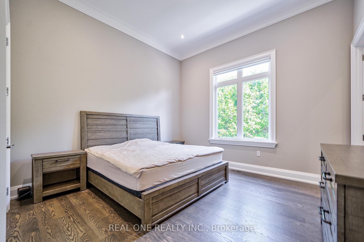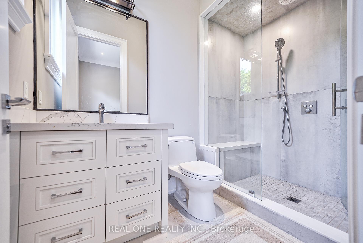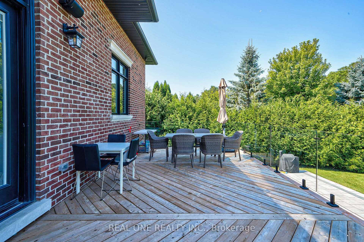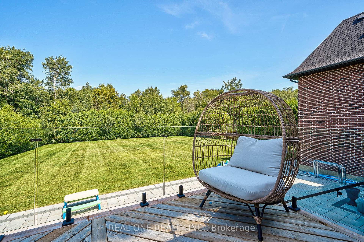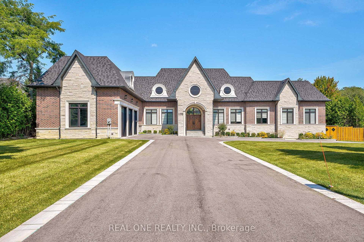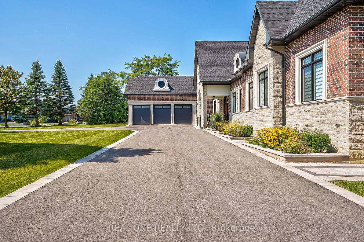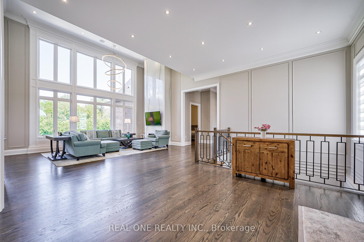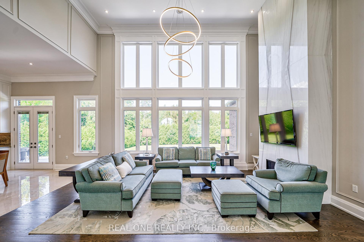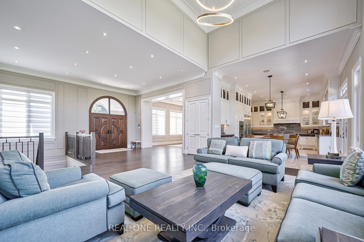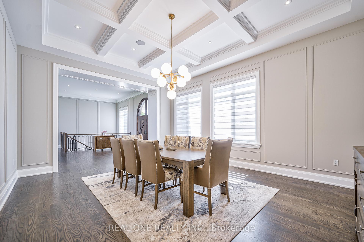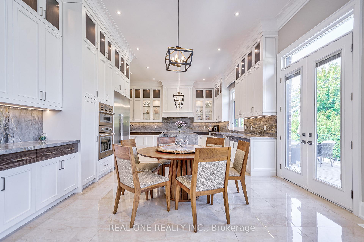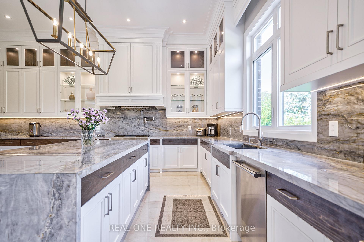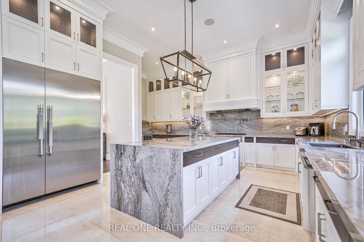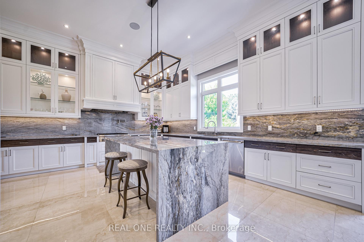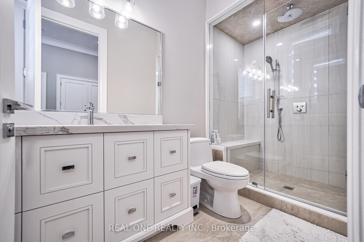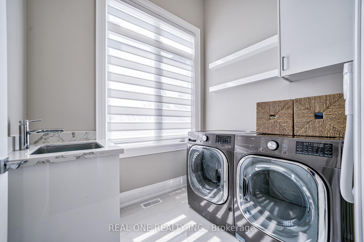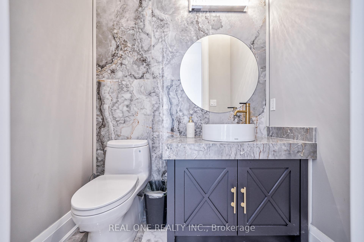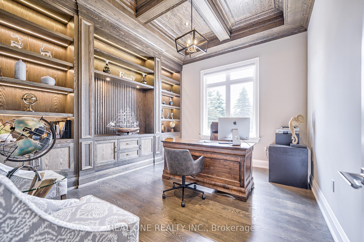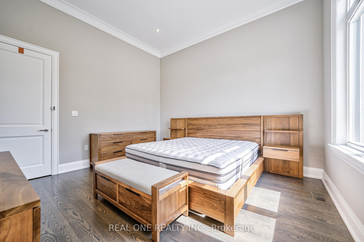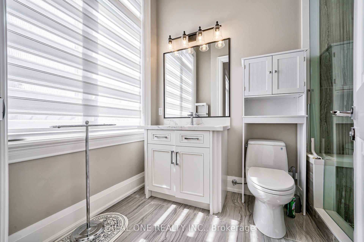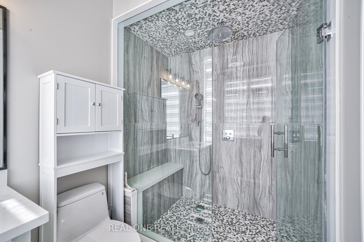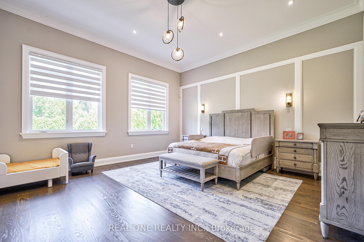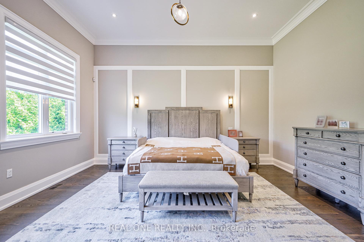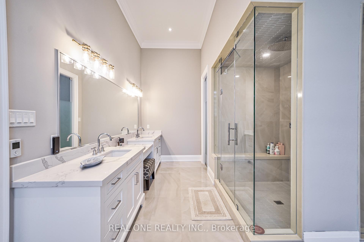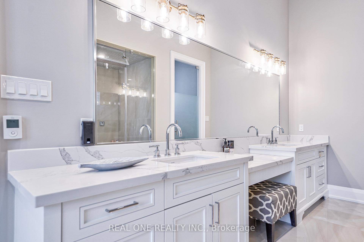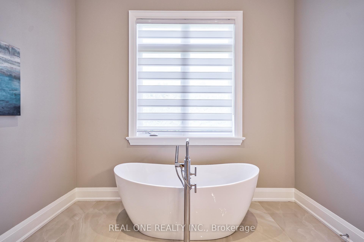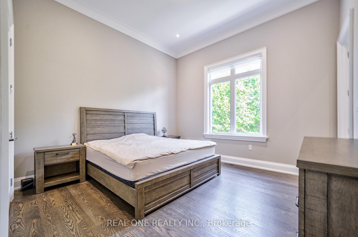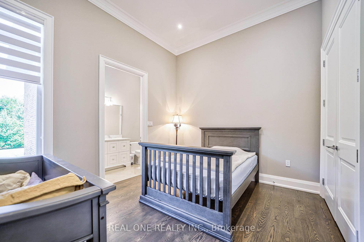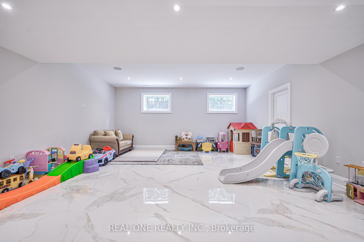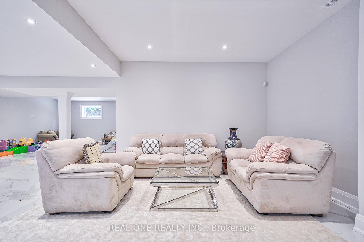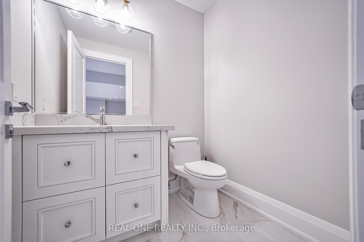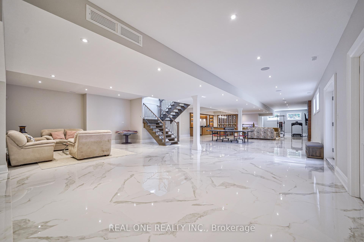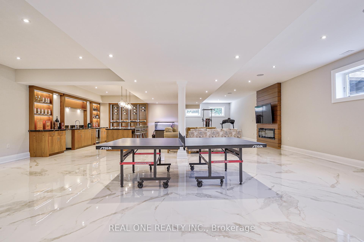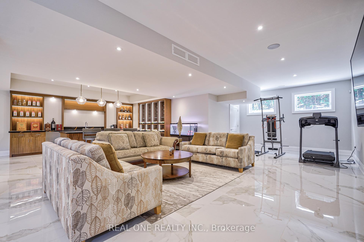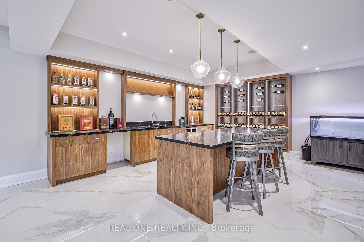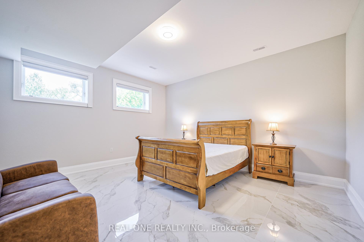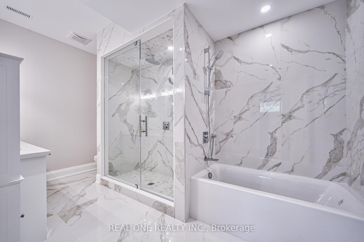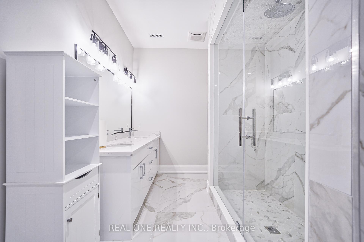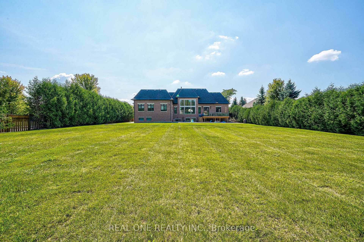$3,690,000
Available - For Sale
Listing ID: N12134623
170 Ward Aven , East Gwillimbury, L0G 1V0, York
| Luxurious New Custom Built BUNGALOW *Approx. 9000 SQFT OF Huge Living Space On Private Almost One Acre Lot *Backing Onto Forest* Features Open Concept *12 Ft Smooth Ceilings On Main Floor and 9Ft Ceilings In Lower Level* 2-Storey Great Room, Waffle Ceiling In Dining Room, 4+1 Ensuite Bedrooms* Main Floor Office* Room In Lower Level Designed For Theatre Room, Large Rec Room With Huge Wet Bar. |
| Price | $3,690,000 |
| Taxes: | $5147.78 |
| Occupancy: | Owner |
| Address: | 170 Ward Aven , East Gwillimbury, L0G 1V0, York |
| Directions/Cross Streets: | N of Green Lane E of Leslie St |
| Rooms: | 9 |
| Rooms +: | 3 |
| Bedrooms: | 4 |
| Bedrooms +: | 1 |
| Family Room: | T |
| Basement: | Finished wit |
| Level/Floor | Room | Length(ft) | Width(ft) | Descriptions | |
| Room 1 | Main | Dining Ro | 23.03 | 16.66 | Hardwood Floor, Coffered Ceiling(s), Open Concept |
| Room 2 | Main | Kitchen | 30.57 | 21.16 | Centre Island, B/I Appliances, Ceramic Floor |
| Room 3 | Main | Breakfast | 30.57 | 21.16 | Eat-in Kitchen, Ceramic Floor, W/O To Deck |
| Room 4 | Main | Family Ro | 20.99 | 20.99 | Cathedral Ceiling(s), Gas Fireplace, Hardwood Floor |
| Room 5 | Main | Primary B | 25.26 | 18.34 | 5 Pc Ensuite, Walk-In Closet(s), Hardwood Floor |
| Room 6 | Main | Bedroom 2 | 14.6 | 13.74 | Double Closet, 3 Pc Ensuite, Hardwood Floor |
| Room 7 | Main | Bedroom 3 | 15.74 | 13.68 | 3 Pc Ensuite, Double Closet, Hardwood Floor |
| Room 8 | Main | Bedroom 4 | 13.25 | 11.32 | 3 Pc Ensuite, Double Closet, Hardwood Floor |
| Room 9 | Main | Den | 14.46 | 12.82 | Hardwood Floor |
| Room 10 | Lower | Recreatio | 91.84 | 32.8 | Fireplace, Pot Lights, Walk-Out |
| Room 11 | Lower | Media Roo | 22.5 | 13.25 | |
| Room 12 | Lower | Bedroom 5 | 16.4 | 14.6 | 5 Pc Ensuite, Walk-In Closet(s) |
| Washroom Type | No. of Pieces | Level |
| Washroom Type 1 | 5 | |
| Washroom Type 2 | 3 | |
| Washroom Type 3 | 0 | |
| Washroom Type 4 | 0 | |
| Washroom Type 5 | 0 |
| Total Area: | 0.00 |
| Approximatly Age: | 0-5 |
| Property Type: | Detached |
| Style: | Bungalow |
| Exterior: | Brick, Stone |
| Garage Type: | Attached |
| (Parking/)Drive: | Circular D |
| Drive Parking Spaces: | 12 |
| Park #1 | |
| Parking Type: | Circular D |
| Park #2 | |
| Parking Type: | Circular D |
| Pool: | None |
| Approximatly Age: | 0-5 |
| Approximatly Square Footage: | < 700 |
| Property Features: | Greenbelt/Co, Park |
| CAC Included: | N |
| Water Included: | N |
| Cabel TV Included: | N |
| Common Elements Included: | N |
| Heat Included: | N |
| Parking Included: | N |
| Condo Tax Included: | N |
| Building Insurance Included: | N |
| Fireplace/Stove: | Y |
| Heat Type: | Forced Air |
| Central Air Conditioning: | Central Air |
| Central Vac: | N |
| Laundry Level: | Syste |
| Ensuite Laundry: | F |
| Sewers: | Septic |
$
%
Years
This calculator is for demonstration purposes only. Always consult a professional
financial advisor before making personal financial decisions.
| Although the information displayed is believed to be accurate, no warranties or representations are made of any kind. |
| REAL ONE REALTY INC. |
|
|

Ajay Chopra
Sales Representative
Dir:
647-533-6876
Bus:
6475336876
| Book Showing | Email a Friend |
Jump To:
At a Glance:
| Type: | Freehold - Detached |
| Area: | York |
| Municipality: | East Gwillimbury |
| Neighbourhood: | Sharon |
| Style: | Bungalow |
| Approximate Age: | 0-5 |
| Tax: | $5,147.78 |
| Beds: | 4+1 |
| Baths: | 5 |
| Fireplace: | Y |
| Pool: | None |
Locatin Map:
Payment Calculator:

