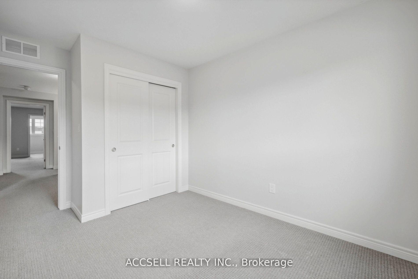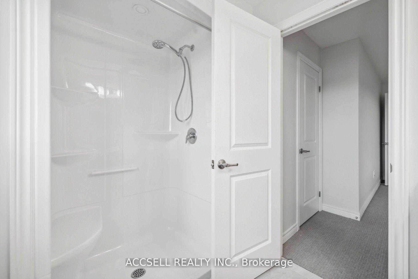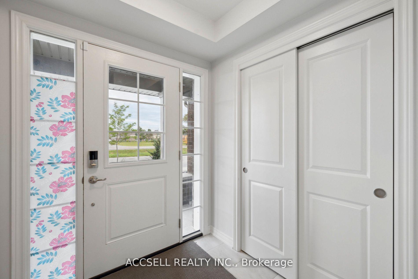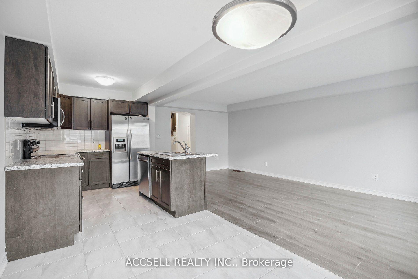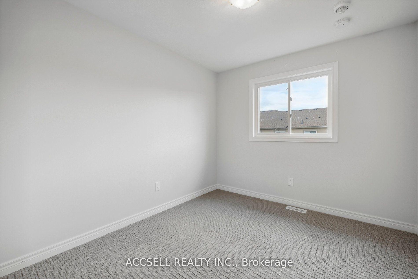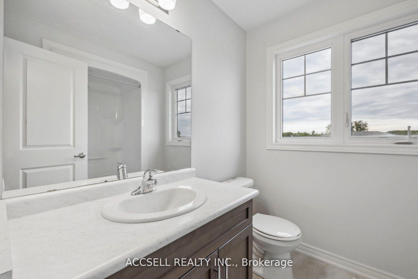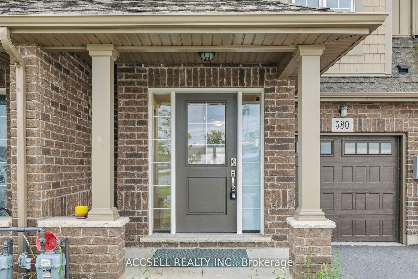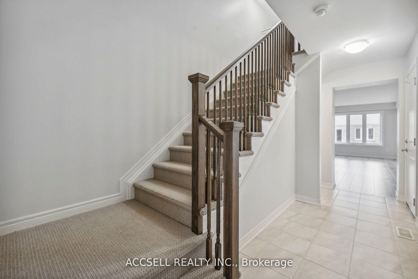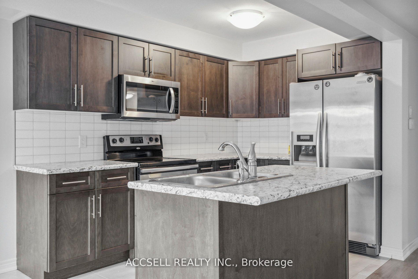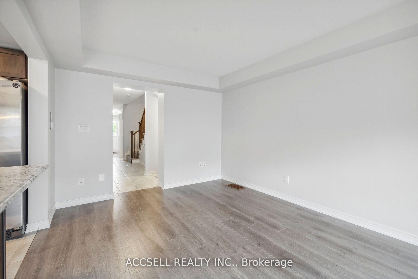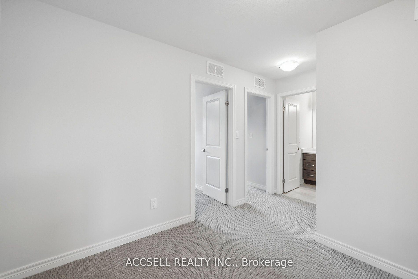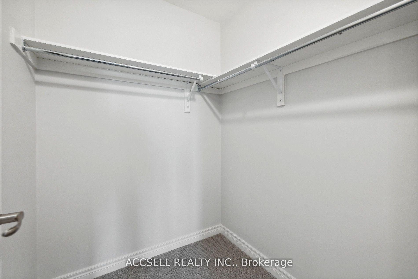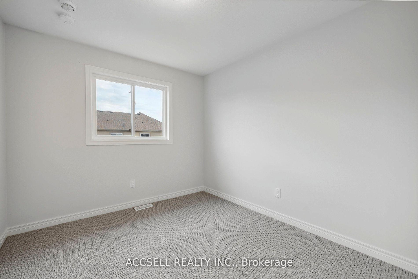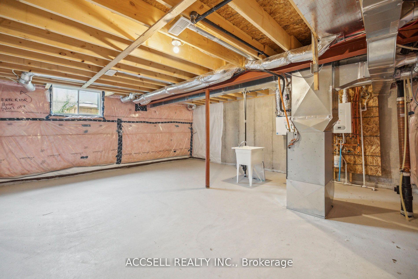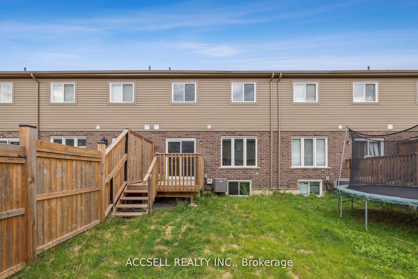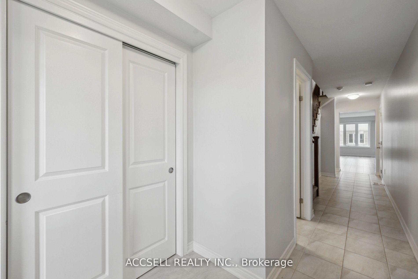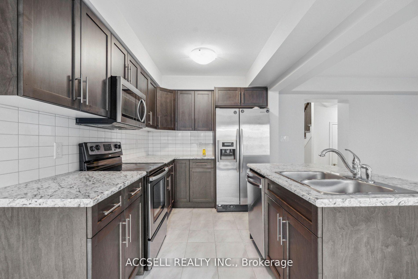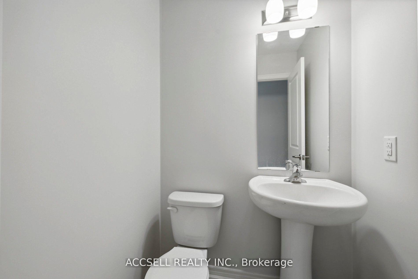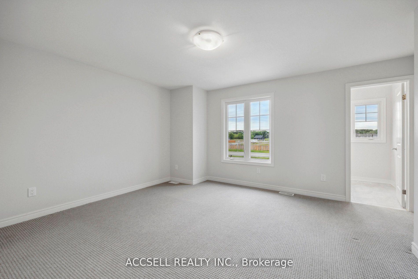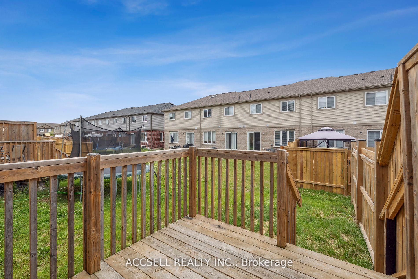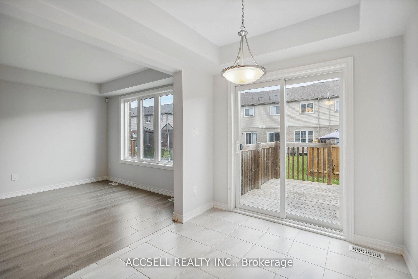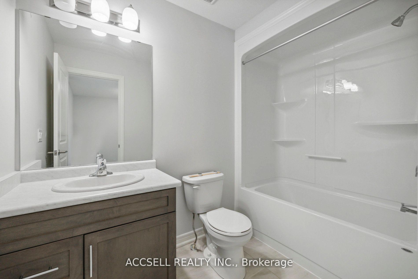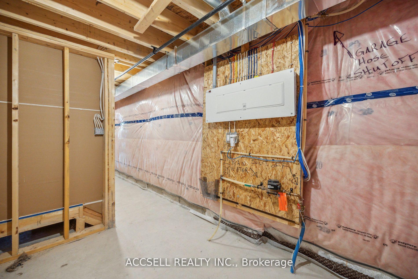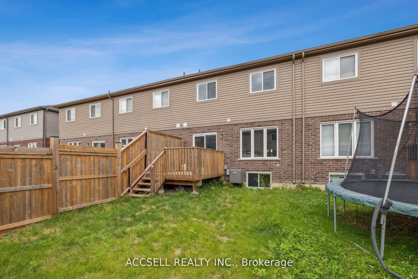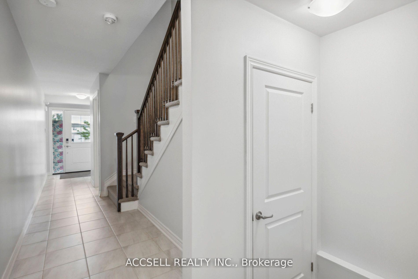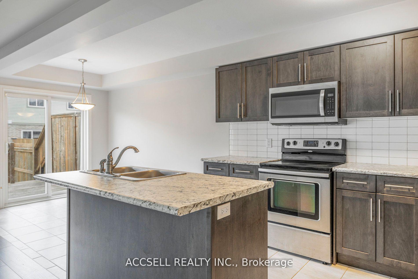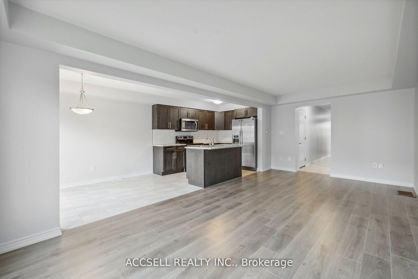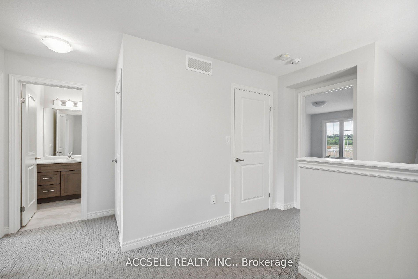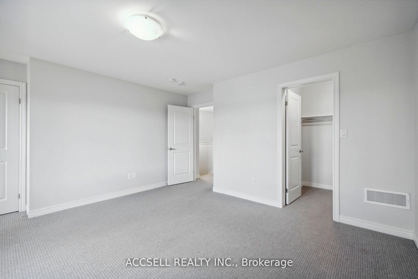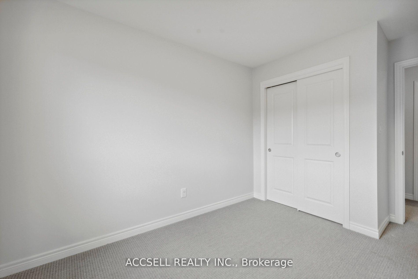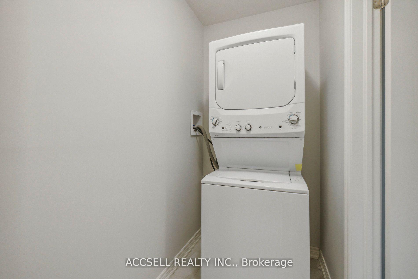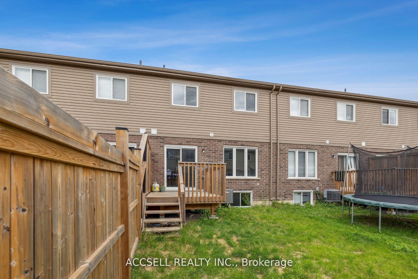$595,000
Available - For Sale
Listing ID: X12134538
580 Julia Driv , Welland, L3C 0G7, Niagara
| Welcome to Your Ideal Family Home in a Thriving, Well-Connected Community!Discover this beautifully updated freehold townhome offering over 1,600 sq. ft. of thoughtfully designed living space, perfect for growing families or those seeking a balanced lifestyle in a prime location. Nestled in a friendly, sought-after neighborhood, this charming property combines modern style with everyday convenience. Step inside to find new flooring on the main level and fresh paint throughout, creating a bright, inviting atmosphere that's ready for you to move in and make your own. The spacious layout features open-concept living/dining areas, ideal for entertaining or relaxing with loved ones. Enjoy the benefits of a vibrant community just minutes from schools, parks, golf course, shopping centers, highways, and public transit, everything you need is within easy reach. Whether you're hosting family dinners, enjoying a morning coffee in your backyard, or exploring the nearby amenities, this town home offers a perfect blend of comfort, functionality, and lifestyle. Dont miss this opportunity to own a townhouse in a location that truly has it all. Schedule your private showing today and imagine the possibilities of life in your new home! |
| Price | $595,000 |
| Taxes: | $5033.17 |
| Occupancy: | Vacant |
| Address: | 580 Julia Driv , Welland, L3C 0G7, Niagara |
| Directions/Cross Streets: | Webber Road & S Pelham Road |
| Rooms: | 6 |
| Bedrooms: | 3 |
| Bedrooms +: | 0 |
| Family Room: | F |
| Basement: | Unfinished |
| Level/Floor | Room | Length(ft) | Width(ft) | Descriptions | |
| Room 1 | Main | Living Ro | 21.32 | 11.48 | Window, Laminate, Combined w/Dining |
| Room 2 | Main | Kitchen | 21.98 | 11.15 | Open Concept, Centre Island, Double Sink |
| Room 3 | Main | Breakfast | 8.2 | 11.48 | Combined w/Kitchen |
| Room 4 | Second | Primary B | 15.74 | 15.42 | Window, Walk-In Closet(s), 4 Pc Ensuite |
| Room 5 | Second | Bedroom 2 | 12.46 | 9.51 | Window, Closet |
| Room 6 | Second | Bedroom 3 | 12.46 | 8.2 | Window, Closet |
| Room 7 |
| Washroom Type | No. of Pieces | Level |
| Washroom Type 1 | 2 | Main |
| Washroom Type 2 | 3 | Second |
| Washroom Type 3 | 4 | Second |
| Washroom Type 4 | 0 | |
| Washroom Type 5 | 0 |
| Total Area: | 0.00 |
| Approximatly Age: | 0-5 |
| Property Type: | Att/Row/Townhouse |
| Style: | 2-Storey |
| Exterior: | Brick |
| Garage Type: | Attached |
| (Parking/)Drive: | Private |
| Drive Parking Spaces: | 2 |
| Park #1 | |
| Parking Type: | Private |
| Park #2 | |
| Parking Type: | Private |
| Pool: | None |
| Approximatly Age: | 0-5 |
| Approximatly Square Footage: | 1500-2000 |
| CAC Included: | N |
| Water Included: | N |
| Cabel TV Included: | N |
| Common Elements Included: | N |
| Heat Included: | N |
| Parking Included: | N |
| Condo Tax Included: | N |
| Building Insurance Included: | N |
| Fireplace/Stove: | N |
| Heat Type: | Forced Air |
| Central Air Conditioning: | Central Air |
| Central Vac: | N |
| Laundry Level: | Syste |
| Ensuite Laundry: | F |
| Sewers: | Sewer |
$
%
Years
This calculator is for demonstration purposes only. Always consult a professional
financial advisor before making personal financial decisions.
| Although the information displayed is believed to be accurate, no warranties or representations are made of any kind. |
| ACCSELL REALTY INC. |
|
|

Ajay Chopra
Sales Representative
Dir:
647-533-6876
Bus:
6475336876
| Book Showing | Email a Friend |
Jump To:
At a Glance:
| Type: | Freehold - Att/Row/Townhouse |
| Area: | Niagara |
| Municipality: | Welland |
| Neighbourhood: | 771 - Coyle Creek |
| Style: | 2-Storey |
| Approximate Age: | 0-5 |
| Tax: | $5,033.17 |
| Beds: | 3 |
| Baths: | 3 |
| Fireplace: | N |
| Pool: | None |
Locatin Map:
Payment Calculator:

