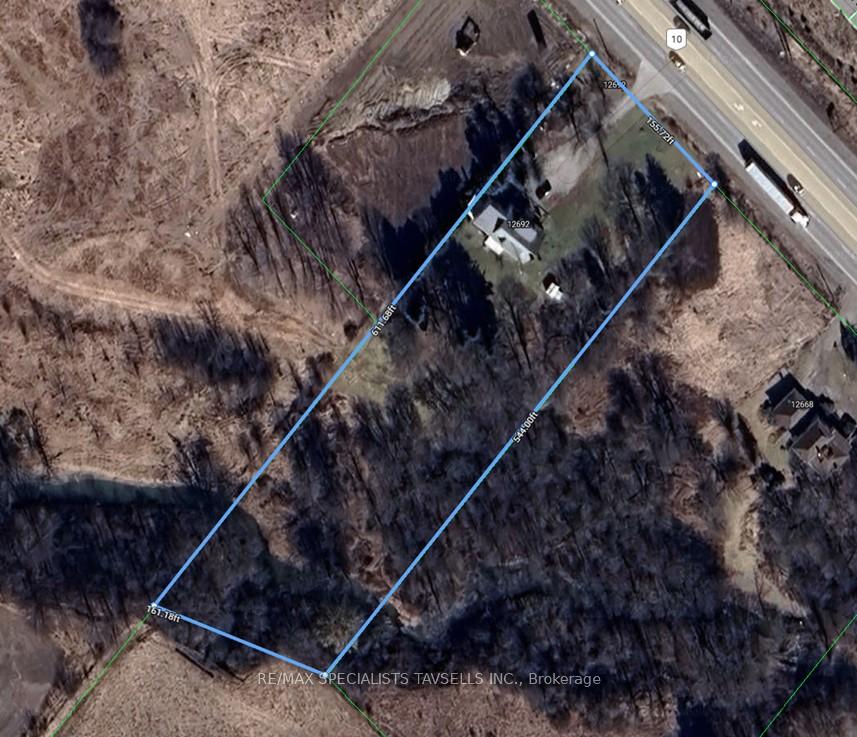$4,000,000
Available - For Sale
Listing ID: W12134204
12692 Hurontario Stre , Caledon, L7C 2B7, Peel
| This 2 + acre parcel of development land benefits from a prime location, as the surrounding properties are all being developed. This presents a considerable opportunity for future investment. The property is ideally situated on Highway 10/410 and is within a short driving distance of Brampton and the future Highway 413. Property includes 4 Bedroom Detached Home. Do Not Walk Property Without an Appointment. Home is not available for showing until an offer is submitted in writing and accepted. This property is primarily land value for future development. |
| Price | $4,000,000 |
| Taxes: | $5574.98 |
| Occupancy: | Tenant |
| Address: | 12692 Hurontario Stre , Caledon, L7C 2B7, Peel |
| Acreage: | 2-4.99 |
| Directions/Cross Streets: | Hwy 10 N/Mayfield |
| Rooms: | 8 |
| Bedrooms: | 4 |
| Bedrooms +: | 0 |
| Family Room: | F |
| Basement: | Finished, Separate Ent |
| Level/Floor | Room | Length(ft) | Width(ft) | Descriptions | |
| Room 1 | Ground | Living Ro | 12.66 | 22.07 | Hardwood Floor, Open Concept |
| Room 2 | Ground | Dining Ro | 12.6 | 12.33 | Hardwood Floor, Open Concept, W/O To Sundeck |
| Room 3 | Ground | Kitchen | 11.91 | 12.76 | Eat-in Kitchen, B/I Dishwasher, W/O To Patio |
| Room 4 | Ground | Den | 9.09 | 11.41 | Hardwood Floor, Large Closet |
| Room 5 | Second | Primary B | 12.82 | 15.32 | Hardwood Floor, Large Closet |
| Room 6 | Second | Bedroom 2 | 15.74 | 9.25 | Hardwood Floor, Large Closet |
| Room 7 | Second | Bedroom 3 | 13.91 | 10.92 | Hardwood Floor, Large Closet |
| Room 8 | Second | Bedroom 4 | 18.66 | 19.91 | Hardwood Floor, Large Closet |
| Room 9 | Basement | Recreatio | 12.92 | 9.68 |
| Washroom Type | No. of Pieces | Level |
| Washroom Type 1 | 2 | |
| Washroom Type 2 | 4 | |
| Washroom Type 3 | 3 | |
| Washroom Type 4 | 0 | |
| Washroom Type 5 | 0 |
| Total Area: | 0.00 |
| Property Type: | Detached |
| Style: | 2-Storey |
| Exterior: | Aluminum Siding, Brick |
| Garage Type: | Built-In |
| (Parking/)Drive: | Other |
| Drive Parking Spaces: | 8 |
| Park #1 | |
| Parking Type: | Other |
| Park #2 | |
| Parking Type: | Other |
| Pool: | None |
| Other Structures: | Garden Shed |
| Approximatly Square Footage: | 2000-2500 |
| Property Features: | Ravine, Rolling |
| CAC Included: | N |
| Water Included: | N |
| Cabel TV Included: | N |
| Common Elements Included: | N |
| Heat Included: | N |
| Parking Included: | N |
| Condo Tax Included: | N |
| Building Insurance Included: | N |
| Fireplace/Stove: | N |
| Heat Type: | Forced Air |
| Central Air Conditioning: | Central Air |
| Central Vac: | N |
| Laundry Level: | Syste |
| Ensuite Laundry: | F |
| Sewers: | Septic |
| Water: | Drilled W |
| Water Supply Types: | Drilled Well |
$
%
Years
This calculator is for demonstration purposes only. Always consult a professional
financial advisor before making personal financial decisions.
| Although the information displayed is believed to be accurate, no warranties or representations are made of any kind. |
| RE/MAX SPECIALISTS TAVSELLS INC. |
|
|

Ajay Chopra
Sales Representative
Dir:
647-533-6876
Bus:
6475336876
| Book Showing | Email a Friend |
Jump To:
At a Glance:
| Type: | Freehold - Detached |
| Area: | Peel |
| Municipality: | Caledon |
| Neighbourhood: | Rural Caledon |
| Style: | 2-Storey |
| Tax: | $5,574.98 |
| Beds: | 4 |
| Baths: | 3 |
| Fireplace: | N |
| Pool: | None |
Locatin Map:
Payment Calculator:





