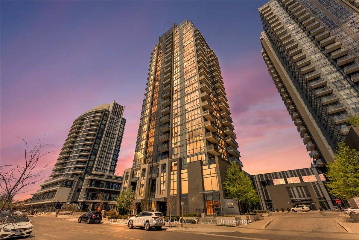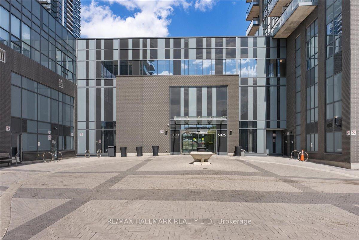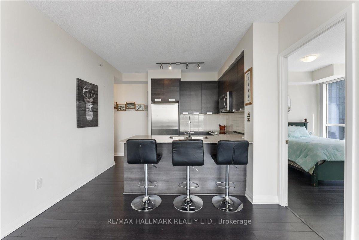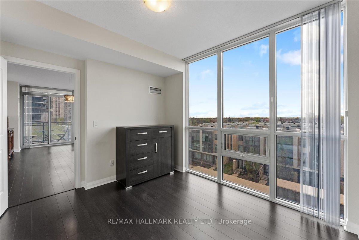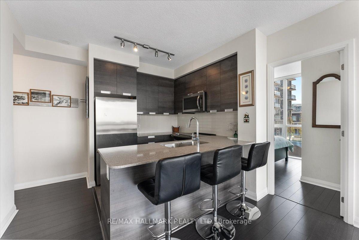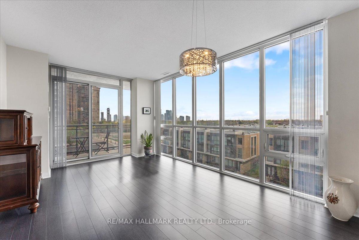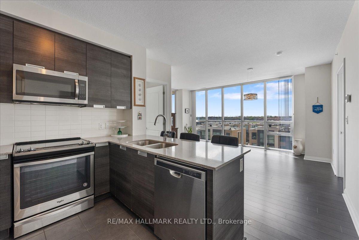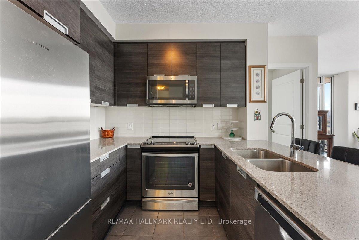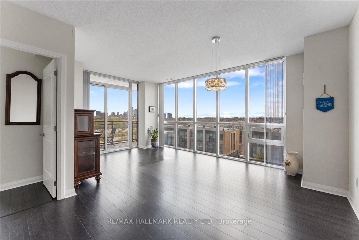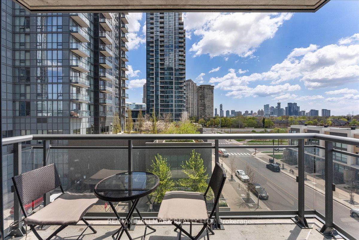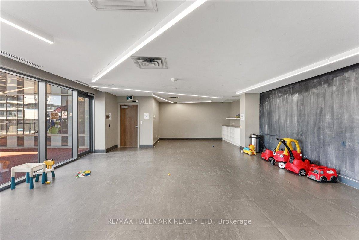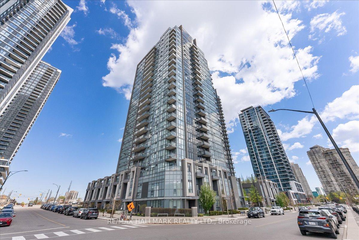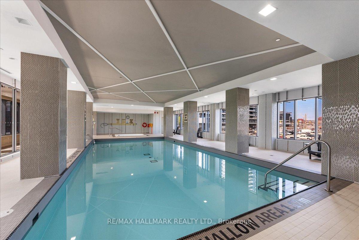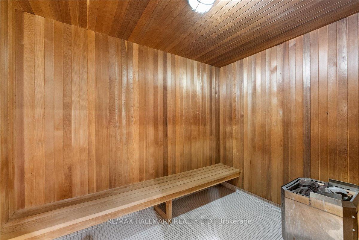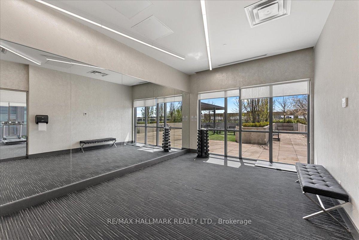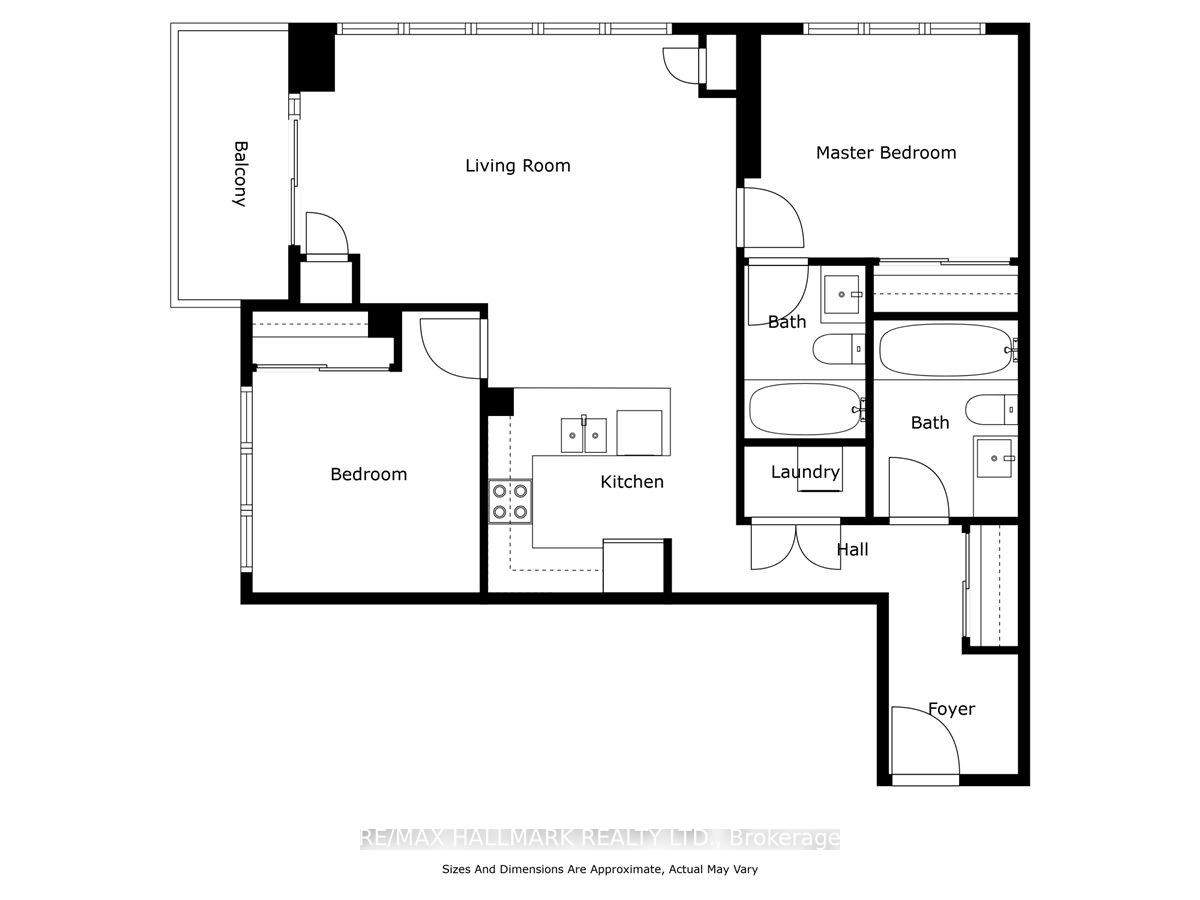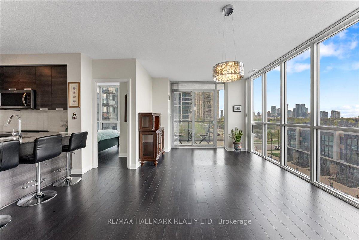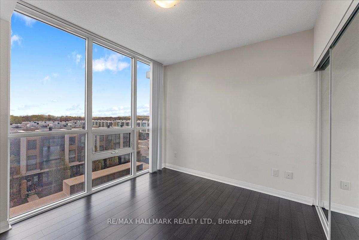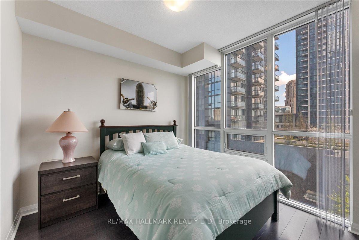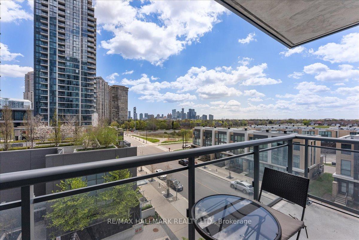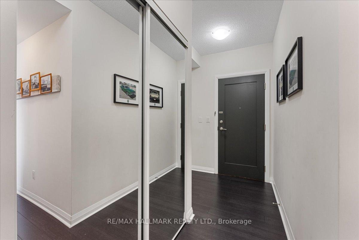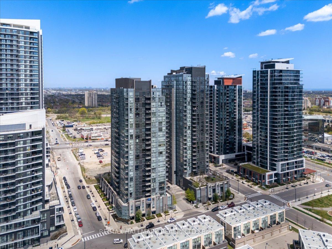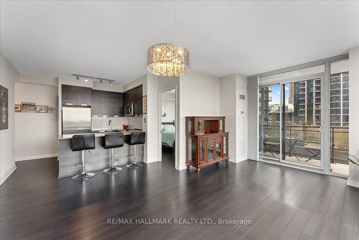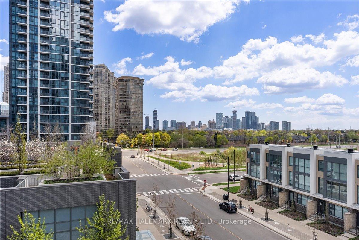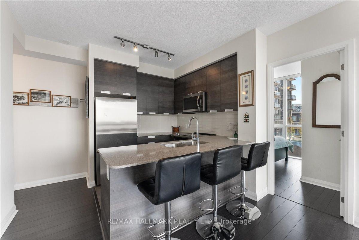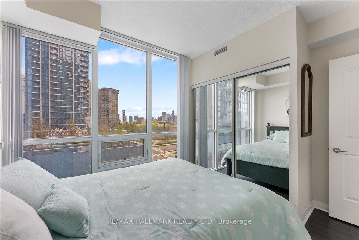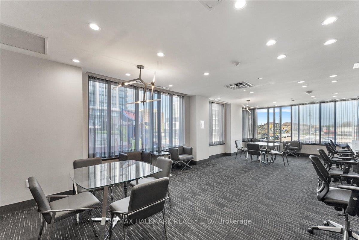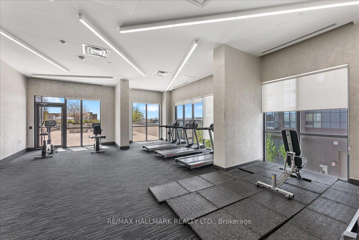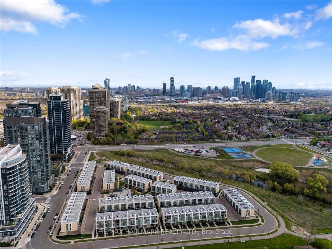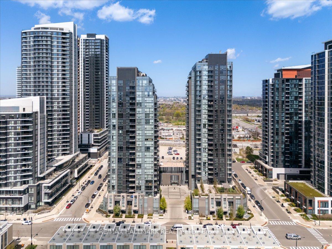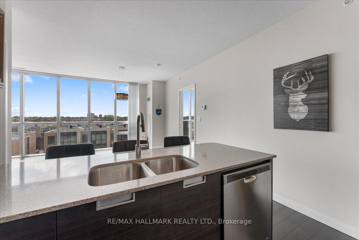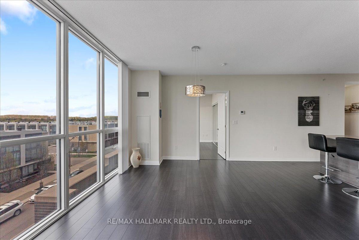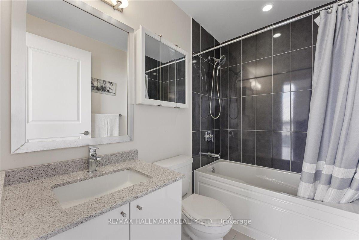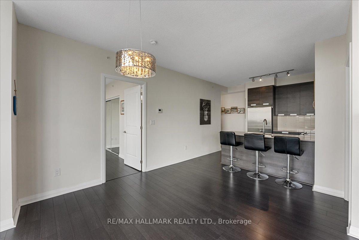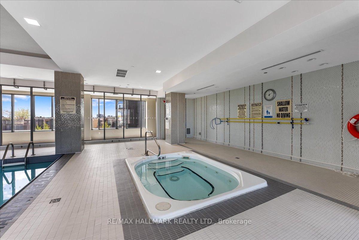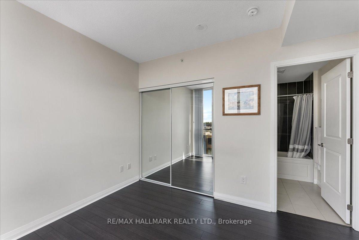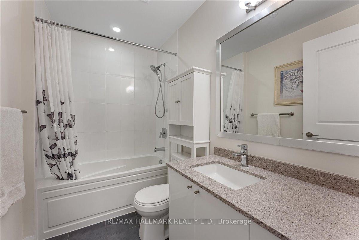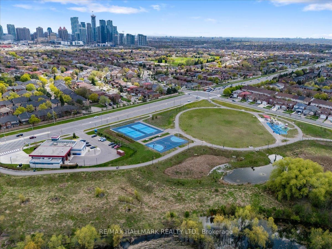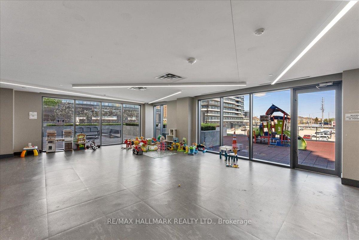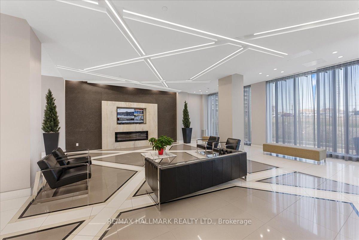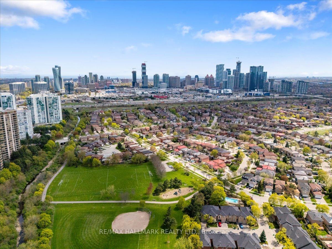$679,900
Available - For Sale
Listing ID: W12134504
5033 Four Springs Aven , Mississauga, L5R 0G6, Peel
| Discover this beautifully designed 2-bedroom, 2-bathroom corner suite offering over 900 sq ft of comfortable living in one of Mississauga's most convenient neighbourhoods. Situated just north of Square One, at Hurontario & Eglinton, this unit offers easy access to shopping, dining, transit, and major highways without the hustle of the downtown core. Enjoy floor-to-ceiling windows and southwest-facing views that fill this suite with natural light all day long. Step out onto your private balcony to unwind and watch the sunset. Inside, the open-concept layout is perfect for entertaining, with a modern kitchen, spacious living/dining area, and two full bathrooms, including a primary ensuite. This well-maintained building features excellent amenities and a vibrant, growing community just minutes from everything you need. A must-see for first-time buyers, downsizers, or investors alike! |
| Price | $679,900 |
| Taxes: | $3976.00 |
| Assessment Year: | 2024 |
| Occupancy: | Owner |
| Address: | 5033 Four Springs Aven , Mississauga, L5R 0G6, Peel |
| Postal Code: | L5R 0G6 |
| Province/State: | Peel |
| Directions/Cross Streets: | HURONTARIO & EGLINTON |
| Level/Floor | Room | Length(ft) | Width(ft) | Descriptions | |
| Room 1 | Main | Living Ro | 19.19 | 11.91 | Combined w/Dining, Open Concept, W/O To Balcony |
| Room 2 | Main | Dining Ro | 19.19 | 11.91 | Open Concept, Combined w/Living, Laminate |
| Room 3 | Main | Kitchen | 10.92 | 12.79 | Open Concept, Ceramic Floor, Stainless Steel Appl |
| Room 4 | Main | Primary B | 12 | 9.91 | 4 Pc Ensuite, Closet, Large Window |
| Room 5 | Main | Bedroom 2 | 10 | 12.37 | Large Window, Closet, Laminate |
| Washroom Type | No. of Pieces | Level |
| Washroom Type 1 | 4 | Main |
| Washroom Type 2 | 0 | |
| Washroom Type 3 | 0 | |
| Washroom Type 4 | 0 | |
| Washroom Type 5 | 0 |
| Total Area: | 0.00 |
| Washrooms: | 2 |
| Heat Type: | Forced Air |
| Central Air Conditioning: | Central Air |
| Elevator Lift: | True |
$
%
Years
This calculator is for demonstration purposes only. Always consult a professional
financial advisor before making personal financial decisions.
| Although the information displayed is believed to be accurate, no warranties or representations are made of any kind. |
| RE/MAX HALLMARK REALTY LTD. |
|
|

Ajay Chopra
Sales Representative
Dir:
647-533-6876
Bus:
6475336876
| Book Showing | Email a Friend |
Jump To:
At a Glance:
| Type: | Com - Condo Apartment |
| Area: | Peel |
| Municipality: | Mississauga |
| Neighbourhood: | Hurontario |
| Style: | Apartment |
| Tax: | $3,976 |
| Maintenance Fee: | $709.54 |
| Beds: | 2 |
| Baths: | 2 |
| Fireplace: | N |
Locatin Map:
Payment Calculator:

