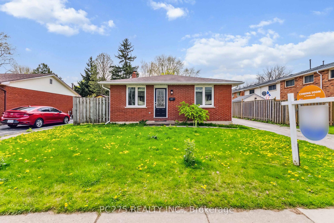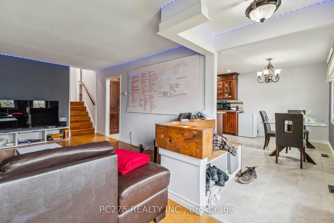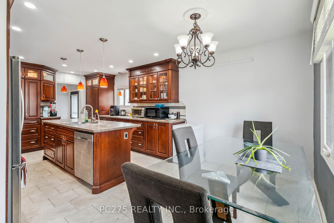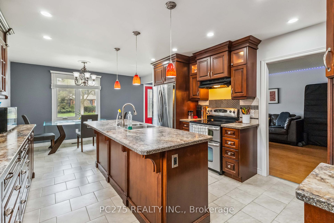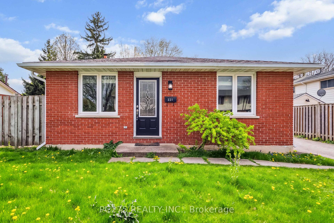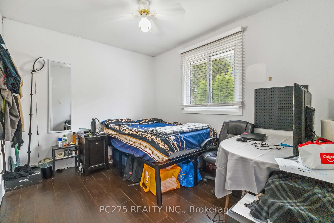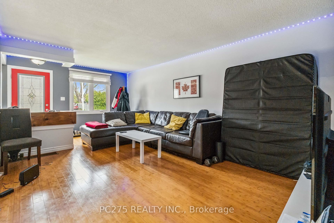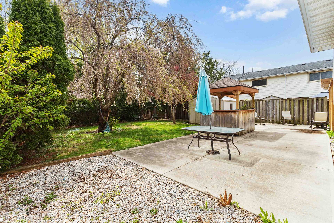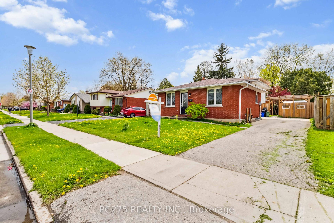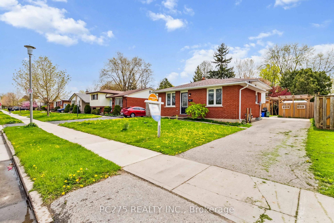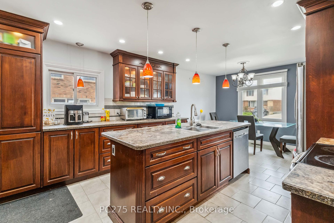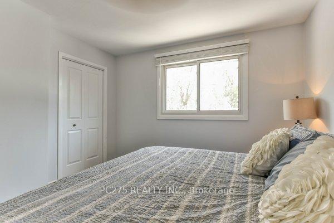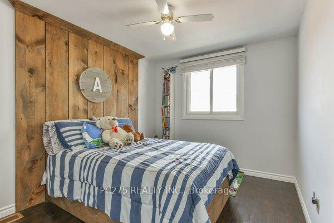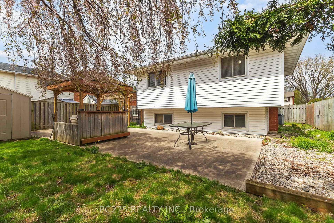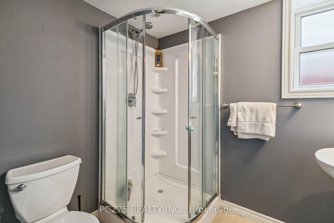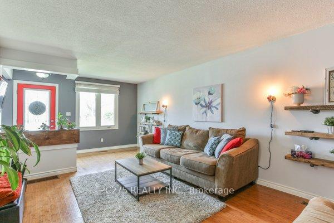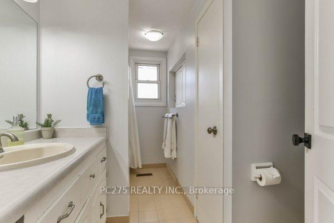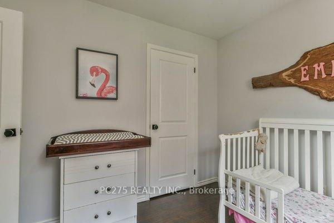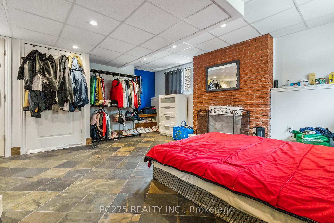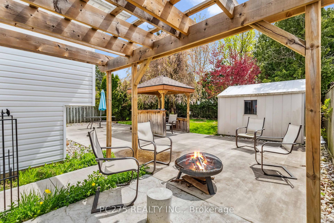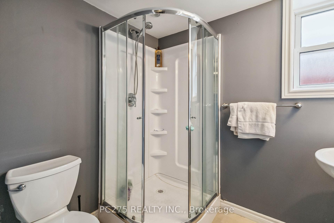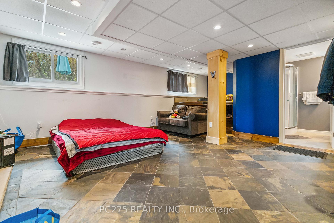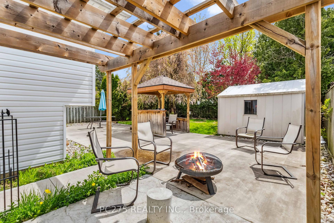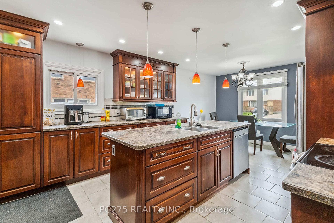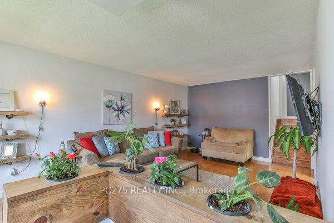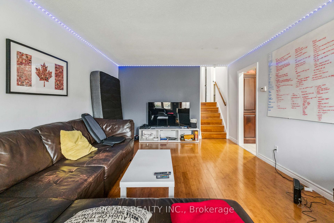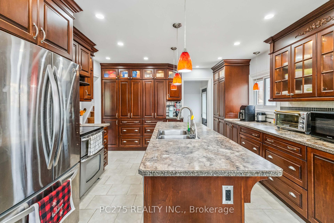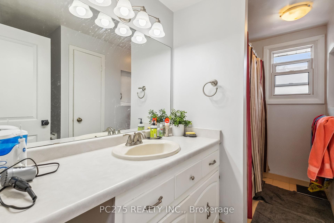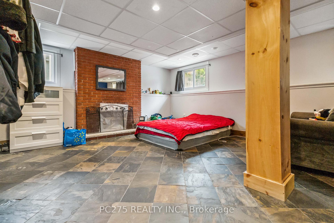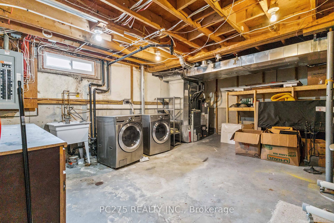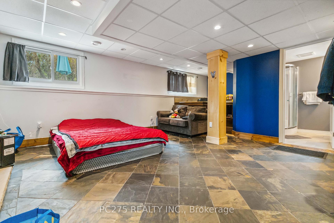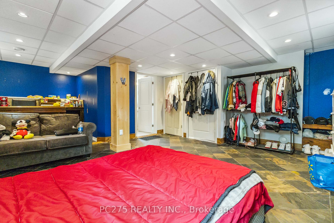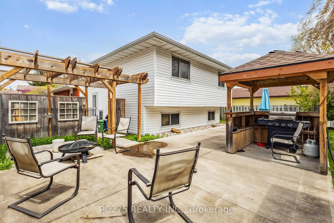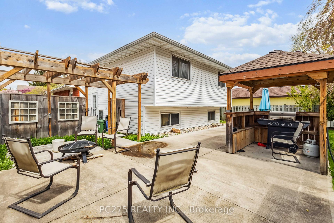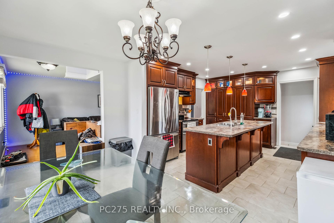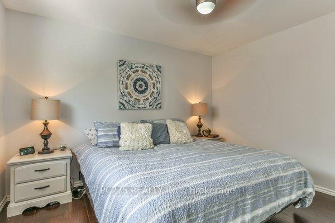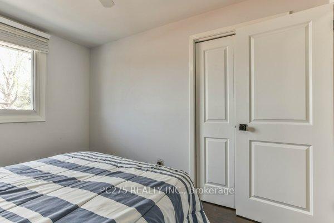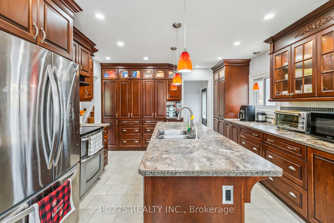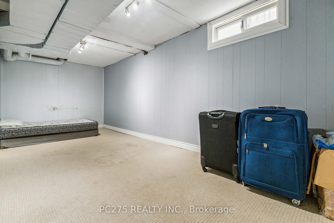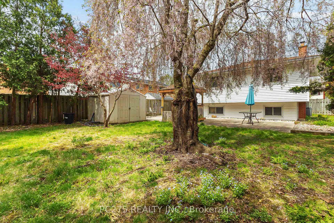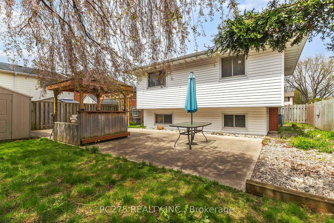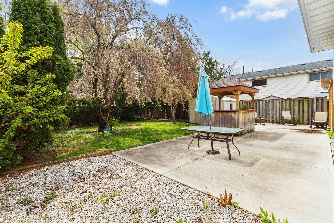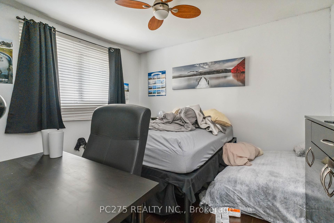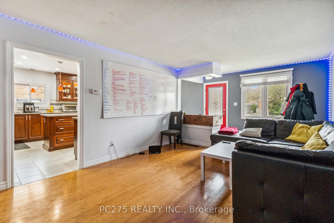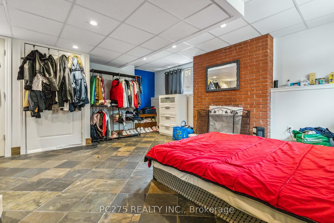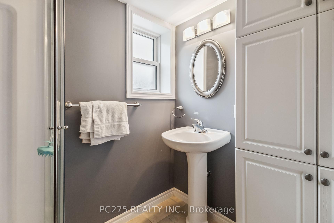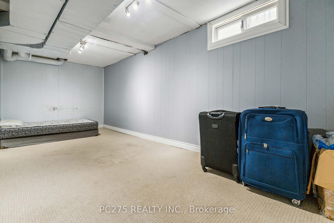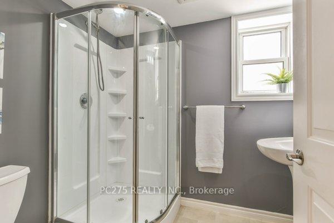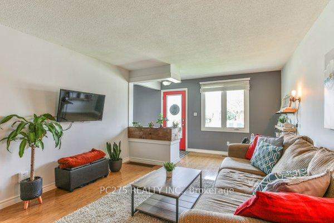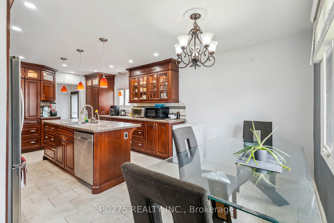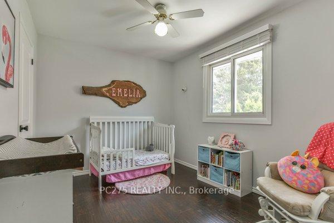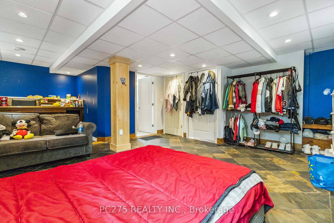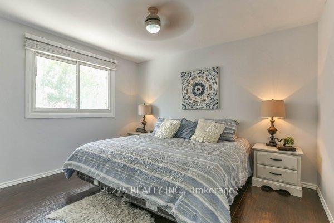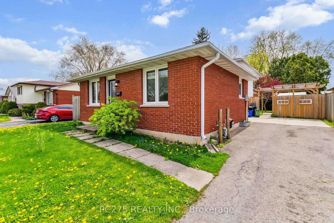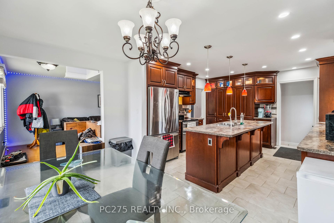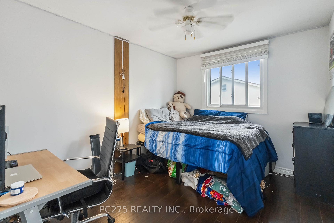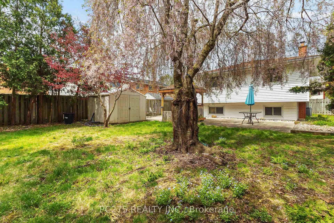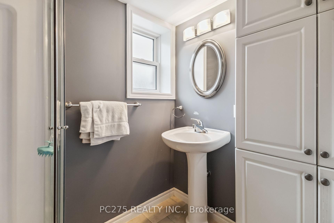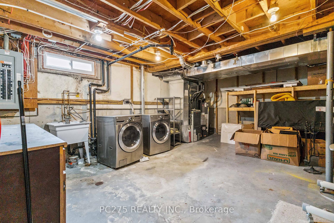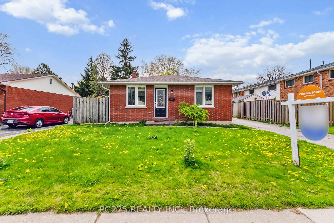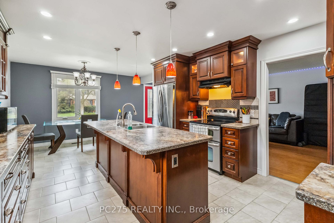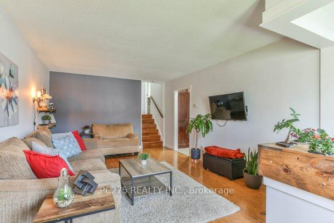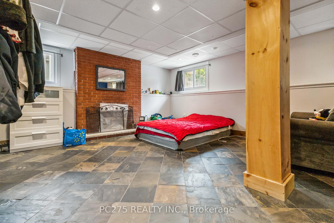$599,900
Available - For Sale
Listing ID: X12134439
221 Admiral Driv , London East, N5V 1H9, Middlesex
| This bright and inviting 3-bedroom, 2-bathroom home offers spacious living in a family friendly neighbourhood. Thoughtfully updated with neutral décor and hardwood flooring, it delivers comfort, functionality, and style throughout. The heart of the home is a chefs dream kitchen, featuring rich cherry cabinetry, stainless steel appliances, a large center island with sink, ample counter space, and modern pot lighting. Just off the kitchen, enjoy meals in the cozy dining area overlooking the backyard. The main living room, located off the front foyer, showcases a welcoming atmosphere, perfect for relaxing or entertaining. Upstairs, you'll find 3 well-sized bedrooms and a refreshed 4-piece bath. The lower level features a spacious family room complete with a bar ideal for entertaining guests or enjoying a quiet evening in. A second 3-piece bathroom adds convenience. Downstairs, the finished basement offers a versatile rec room perfect for a home gym, playroom, or teen retreat, along with a large laundry/utility room with abundant storage. Step outside to a generously sized backyard, complete with a concrete patio (2021), covered BBQ area, newer pergola (2021), mature trees, and a handy storage shed perfect for outdoor living and entertaining. Additional updates include new siding (2022). Conveniently located near Argyle Mall, parks, schools, grocery stores, and on a school bus route, this home combines comfort and convenience in one perfect package. The tenants will be moving out as of July 1st and vacant possession will be available. |
| Price | $599,900 |
| Taxes: | $4295.00 |
| Assessment Year: | 2024 |
| Occupancy: | Tenant |
| Address: | 221 Admiral Driv , London East, N5V 1H9, Middlesex |
| Directions/Cross Streets: | Trafalgar Street to Admiral Ave |
| Rooms: | 7 |
| Rooms +: | 0 |
| Bedrooms: | 3 |
| Bedrooms +: | 0 |
| Family Room: | T |
| Basement: | Finished, Separate Ent |
| Level/Floor | Room | Length(ft) | Width(ft) | Descriptions | |
| Room 1 | Main | Living Ro | 11.91 | 21.25 | |
| Room 2 | Main | Dining Ro | 12.92 | 7.68 | |
| Room 3 | Main | Kitchen | 12.92 | 13.68 | |
| Room 4 | Second | Primary B | 11.41 | 12 | |
| Room 5 | Second | Bedroom | 10.99 | 8.99 | |
| Room 6 | Second | Bedroom | 10.99 | 8.92 | |
| Room 7 | Lower | Family Ro | 15.84 | 18.01 | |
| Room 8 | Basement | Recreatio | 8.59 | 20.73 |
| Washroom Type | No. of Pieces | Level |
| Washroom Type 1 | 3 | Second |
| Washroom Type 2 | 3 | Basement |
| Washroom Type 3 | 0 | |
| Washroom Type 4 | 0 | |
| Washroom Type 5 | 0 |
| Total Area: | 0.00 |
| Approximatly Age: | 51-99 |
| Property Type: | Detached |
| Style: | Backsplit 4 |
| Exterior: | Brick Front, Vinyl Siding |
| Garage Type: | None |
| (Parking/)Drive: | Private |
| Drive Parking Spaces: | 3 |
| Park #1 | |
| Parking Type: | Private |
| Park #2 | |
| Parking Type: | Private |
| Pool: | None |
| Approximatly Age: | 51-99 |
| Approximatly Square Footage: | 1100-1500 |
| Property Features: | Clear View, Hospital |
| CAC Included: | N |
| Water Included: | N |
| Cabel TV Included: | N |
| Common Elements Included: | N |
| Heat Included: | N |
| Parking Included: | N |
| Condo Tax Included: | N |
| Building Insurance Included: | N |
| Fireplace/Stove: | Y |
| Heat Type: | Forced Air |
| Central Air Conditioning: | Central Air |
| Central Vac: | N |
| Laundry Level: | Syste |
| Ensuite Laundry: | F |
| Sewers: | Sewer |
$
%
Years
This calculator is for demonstration purposes only. Always consult a professional
financial advisor before making personal financial decisions.
| Although the information displayed is believed to be accurate, no warranties or representations are made of any kind. |
| PC275 REALTY INC. |
|
|

Ajay Chopra
Sales Representative
Dir:
647-533-6876
Bus:
6475336876
| Book Showing | Email a Friend |
Jump To:
At a Glance:
| Type: | Freehold - Detached |
| Area: | Middlesex |
| Municipality: | London East |
| Neighbourhood: | East I |
| Style: | Backsplit 4 |
| Approximate Age: | 51-99 |
| Tax: | $4,295 |
| Beds: | 3 |
| Baths: | 2 |
| Fireplace: | Y |
| Pool: | None |
Locatin Map:
Payment Calculator:

