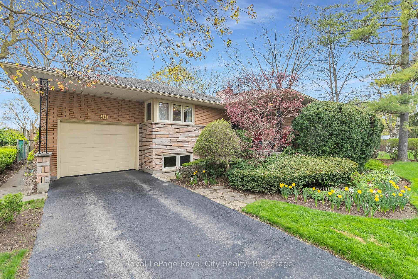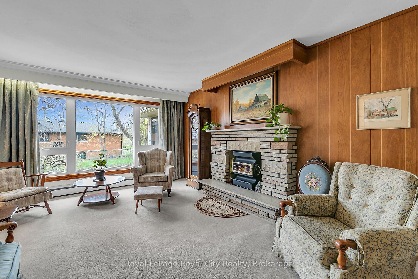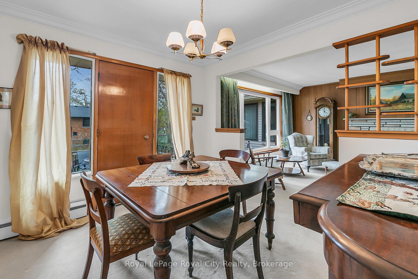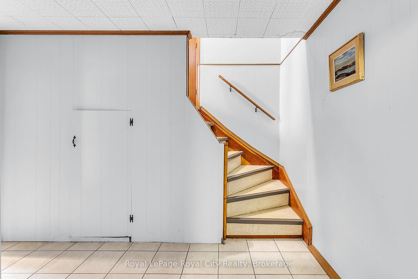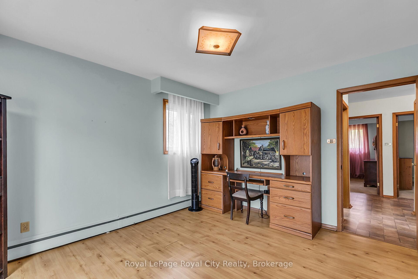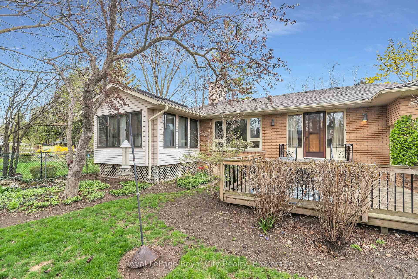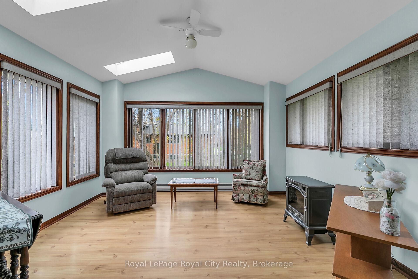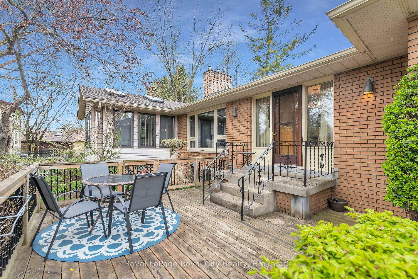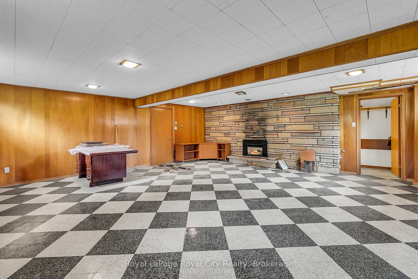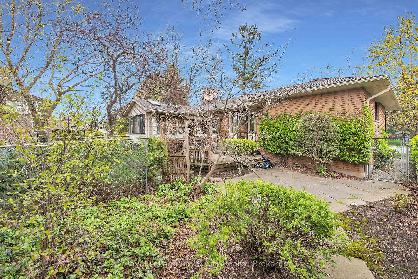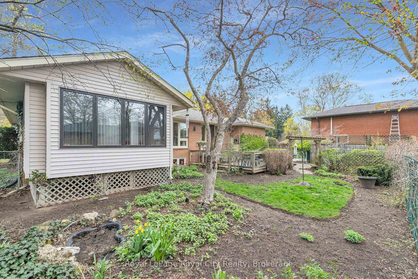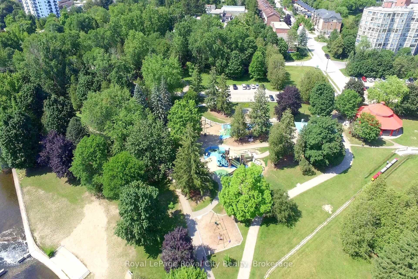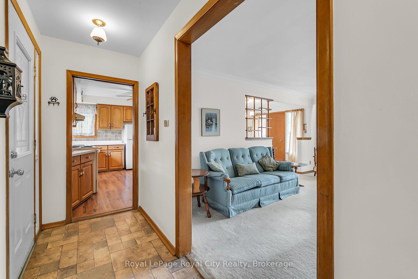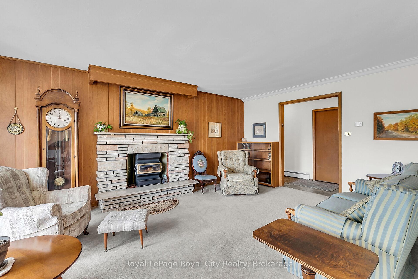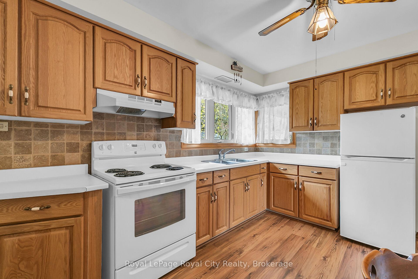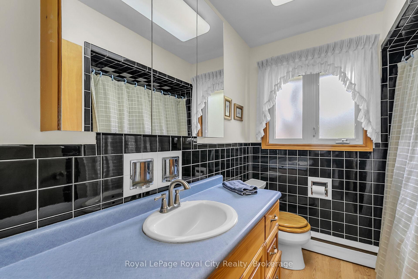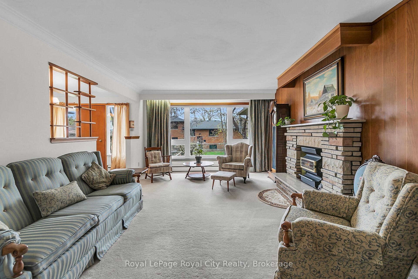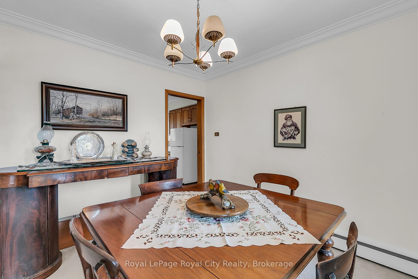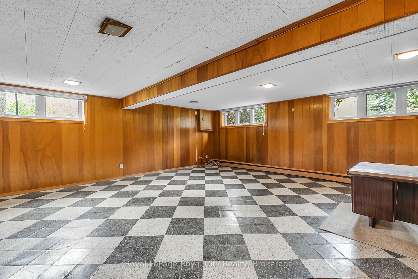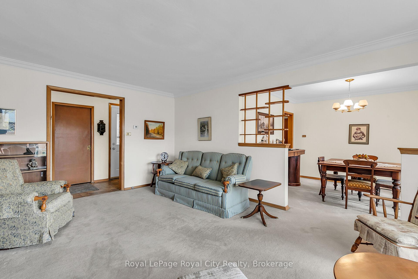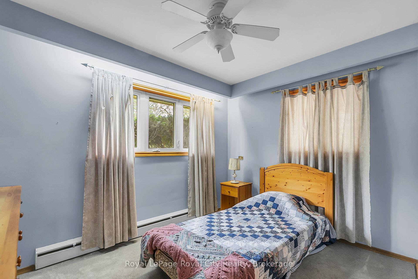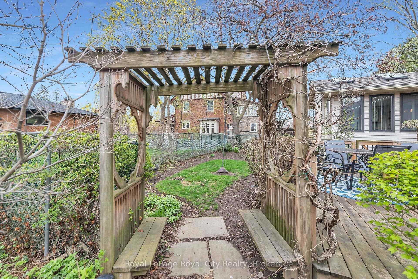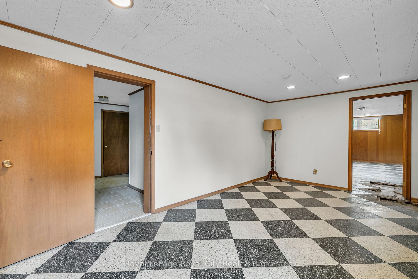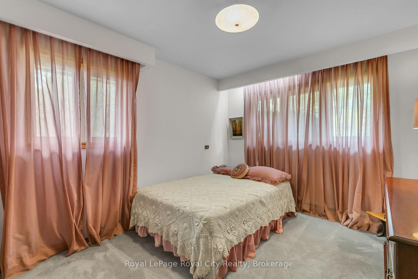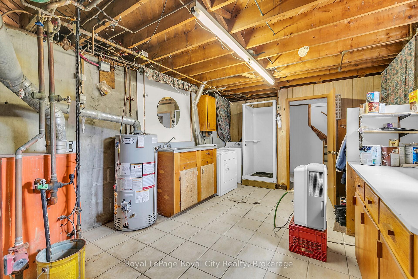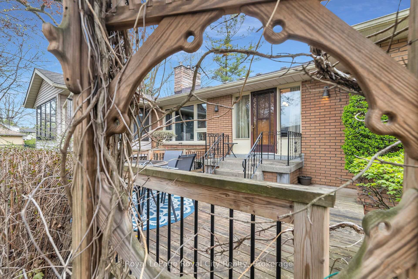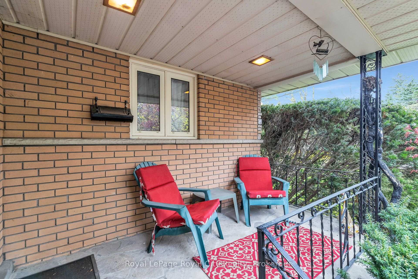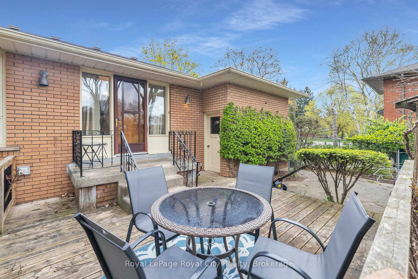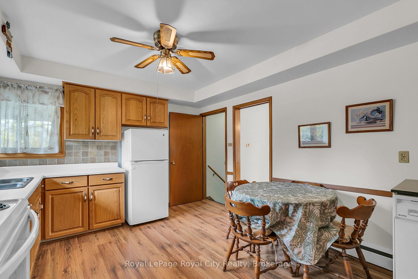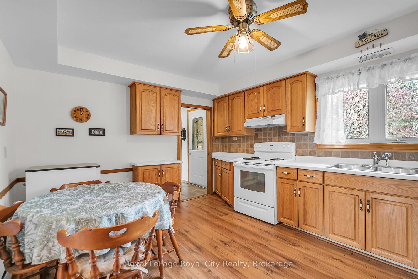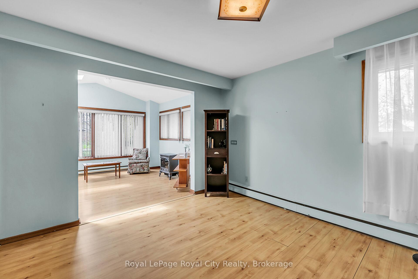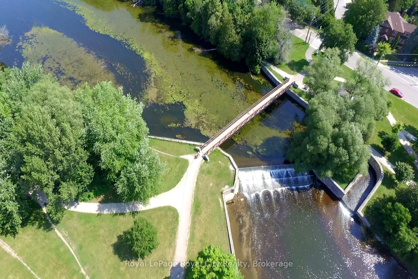$889,900
Available - For Sale
Listing ID: X12132797
90 Marlborough Road , Guelph, N1E 3X8, Wellington
| Discover your Forever Home! Step into timeless charm with this attractive bungalow, in the heart of the coveted Riverside Park neighborhood. Renowned for its picturesque streets this is one of the rare opportunities to own a property here-once families move in, they never want to leave. This home's classic exterior, welcoming front porch, and mature landscape has been admired by many a passerby. Sunlight floods the generous kitchen complete with ample cabinetry, counter space and a cozy breakfast nook and overlooks the formal dining area ideal for casual family meals or more elegant entertaining. Unwind beside the wood-burning fireplace in the living room, where large windows frame views of manicured gardens and let in natural light all year round. Your private oasis awaits in the primary bedroom which boasts an adjoining sitting room perfect for a morning coffee, a quiet reading corner or a work from home nook. 2 additional good sized bedrooms offer flexibility for guests, kids or a home office. Centrally located, a 4pc bath meets the needs of the family and friends alike. The lower level is complete with a rec room that is warm and welcoming with a gas fireplace. This space is perfect for movie nights, play dates or even a fitness studio. You will also find an extra bath on this level, plenty of room for utility and storage, potential for a bedroom or even a full Inlaw suite with separate entrance down from the garage. The mature landscaped lot, featuring mature trees, flowering perennials, and private seating area is your own urban oasis. Summer barbecues, gardening and quiet evenings under the stars are all at your fingertips. You will love this location, sought after for its walkability, park, schools, golf course and grocers. A friendly, established community where neighbours become lifelong friends. Enjoyed for many years, the home is ready for some updates and its time for the next generation to create memories within its walls. |
| Price | $889,900 |
| Taxes: | $5833.00 |
| Assessment Year: | 2025 |
| Occupancy: | Vacant |
| Address: | 90 Marlborough Road , Guelph, N1E 3X8, Wellington |
| Directions/Cross Streets: | Delhi |
| Rooms: | 6 |
| Rooms +: | 1 |
| Bedrooms: | 3 |
| Bedrooms +: | 0 |
| Family Room: | F |
| Basement: | Walk-Up, Partially Fi |
| Level/Floor | Room | Length(ft) | Width(ft) | Descriptions | |
| Room 1 | Main | Living Ro | 13.38 | 18.24 | |
| Room 2 | Main | Dining Ro | 10.96 | 10.07 | |
| Room 3 | Main | Living Ro | 13.42 | 11.15 | |
| Room 4 | Main | Primary B | 12.63 | 11.38 | |
| Room 5 | Main | Sitting | 13.09 | 11.97 | |
| Room 6 | Main | Bedroom 2 | 11.55 | 11.32 | |
| Room 7 | Main | Bedroom 3 | 11.38 | 10.07 | |
| Room 8 | Basement | Recreatio | 22.21 | 21.81 | |
| Room 9 | Basement | Laundry | 17.68 | 11.38 |
| Washroom Type | No. of Pieces | Level |
| Washroom Type 1 | 4 | Main |
| Washroom Type 2 | 2 | Basement |
| Washroom Type 3 | 0 | |
| Washroom Type 4 | 0 | |
| Washroom Type 5 | 0 | |
| Washroom Type 6 | 4 | Main |
| Washroom Type 7 | 2 | Basement |
| Washroom Type 8 | 0 | |
| Washroom Type 9 | 0 | |
| Washroom Type 10 | 0 |
| Total Area: | 0.00 |
| Approximatly Age: | 51-99 |
| Property Type: | Detached |
| Style: | Bungalow |
| Exterior: | Brick |
| Garage Type: | Attached |
| Drive Parking Spaces: | 1 |
| Pool: | None |
| Other Structures: | None |
| Approximatly Age: | 51-99 |
| Approximatly Square Footage: | 1100-1500 |
| Property Features: | Park |
| CAC Included: | N |
| Water Included: | N |
| Cabel TV Included: | N |
| Common Elements Included: | N |
| Heat Included: | N |
| Parking Included: | N |
| Condo Tax Included: | N |
| Building Insurance Included: | N |
| Fireplace/Stove: | Y |
| Heat Type: | Water |
| Central Air Conditioning: | None |
| Central Vac: | N |
| Laundry Level: | Syste |
| Ensuite Laundry: | F |
| Sewers: | Sewer |
$
%
Years
This calculator is for demonstration purposes only. Always consult a professional
financial advisor before making personal financial decisions.
| Although the information displayed is believed to be accurate, no warranties or representations are made of any kind. |
| Royal LePage Royal City Realty |
|
|

Ajay Chopra
Sales Representative
Dir:
647-533-6876
Bus:
6475336876
| Book Showing | Email a Friend |
Jump To:
At a Glance:
| Type: | Freehold - Detached |
| Area: | Wellington |
| Municipality: | Guelph |
| Neighbourhood: | Riverside Park |
| Style: | Bungalow |
| Approximate Age: | 51-99 |
| Tax: | $5,833 |
| Beds: | 3 |
| Baths: | 2 |
| Fireplace: | Y |
| Pool: | None |
Locatin Map:
Payment Calculator:

