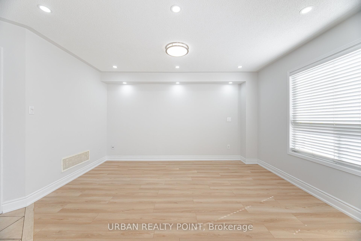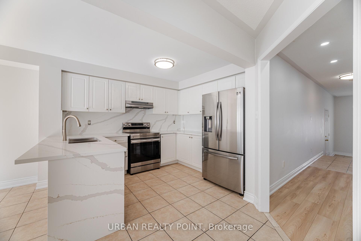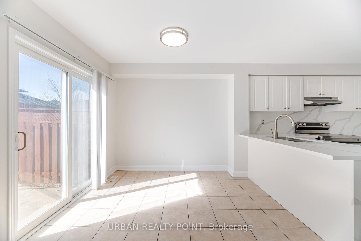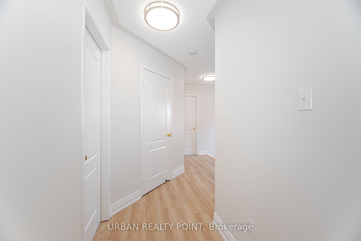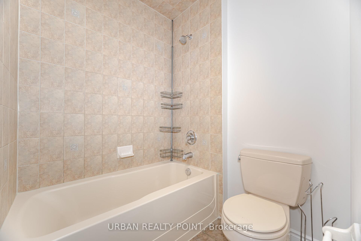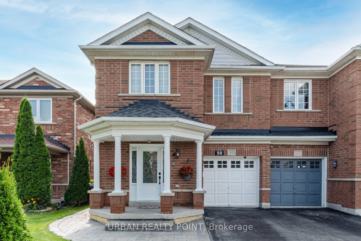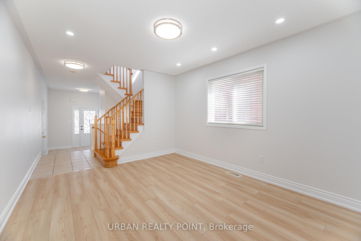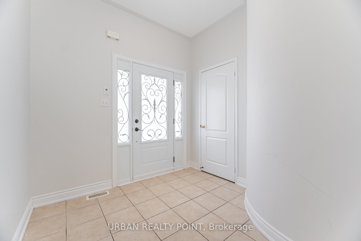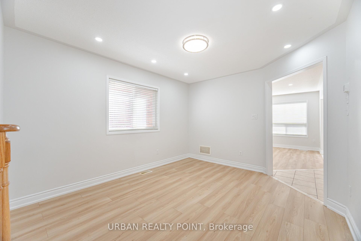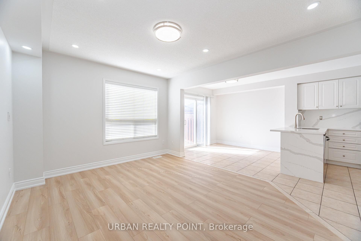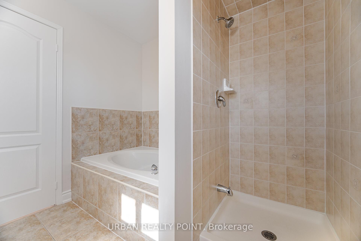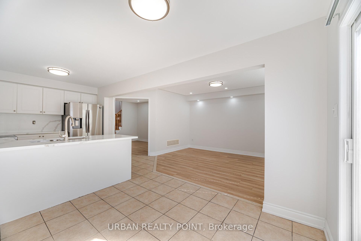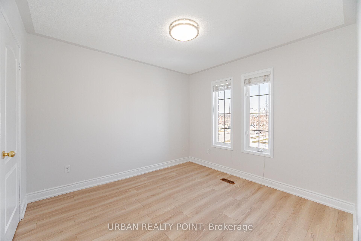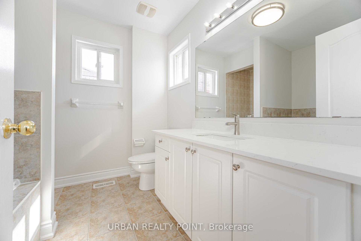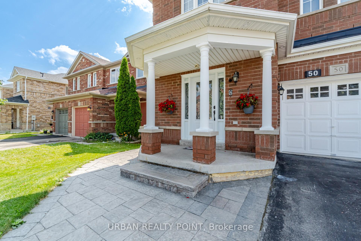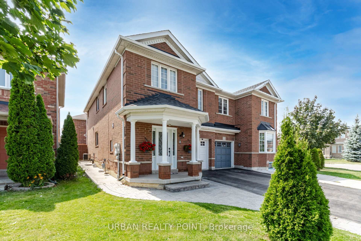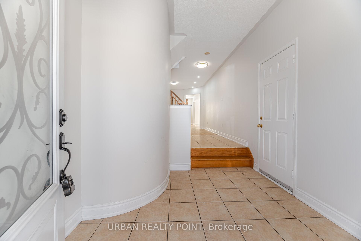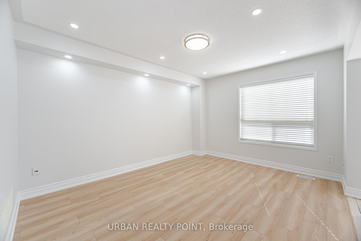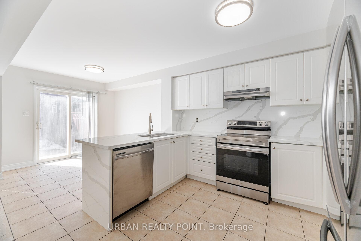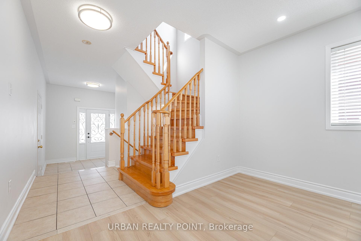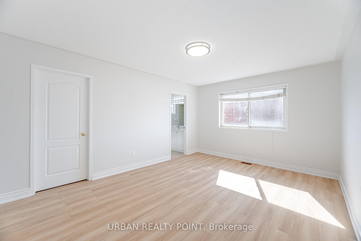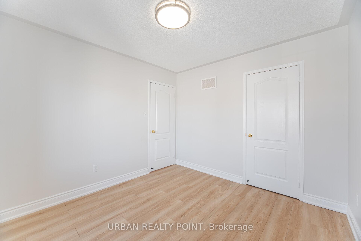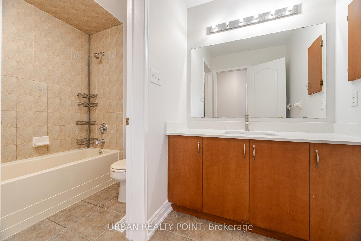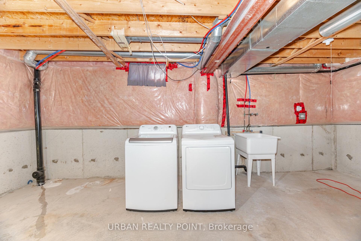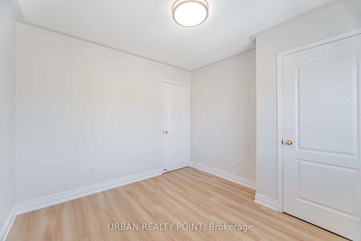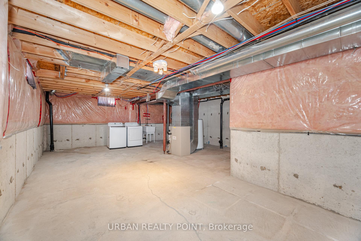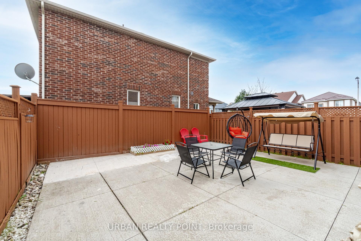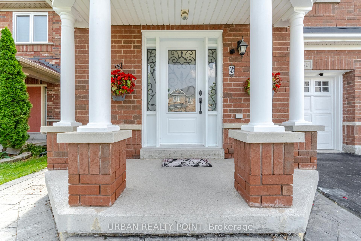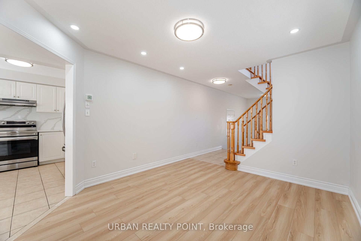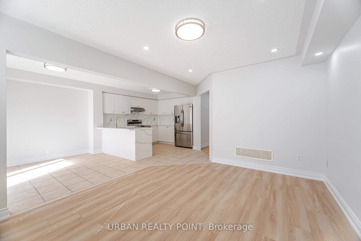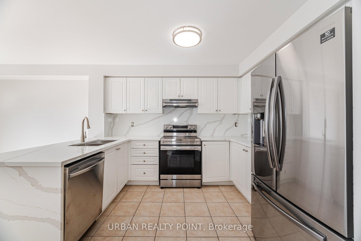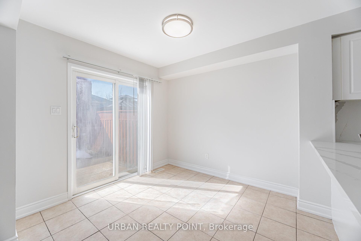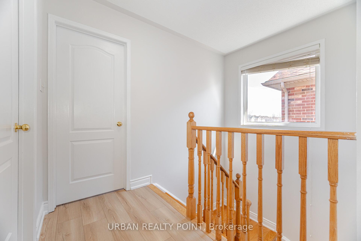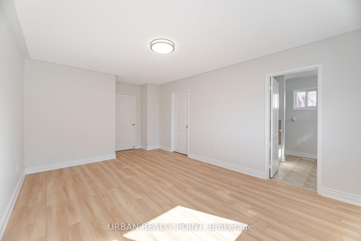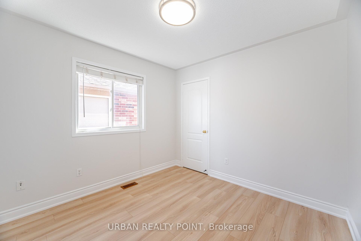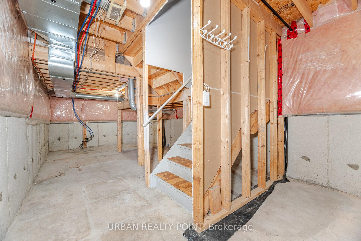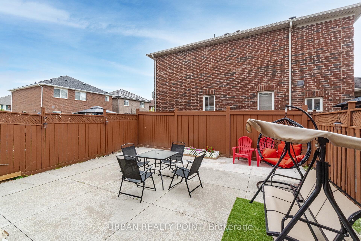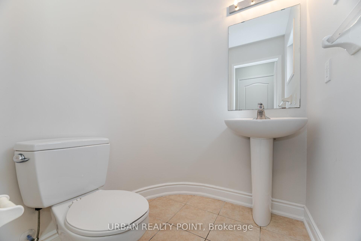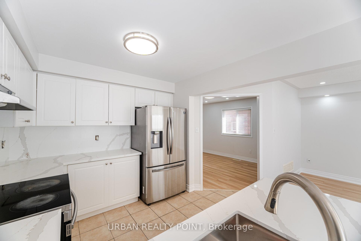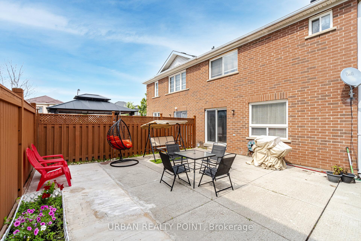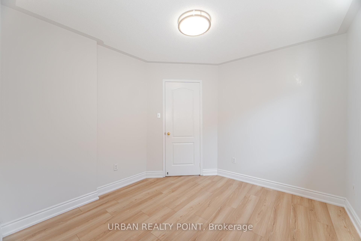$880,000
Available - For Sale
Listing ID: W12134478
50 Silver Egret Road , Brampton, L7A 3P6, Peel
| This Spacious Home Is Not To Be Missed! Ultra Bright & Absolutely I-M-M-A-C-U-L-A-T-E! It Will Feel Right From The Moment You Walk In. This Functional Layout Is Ideal For A Large Or Growing Family. This Home Can Accommodate It All. The Home Features 4 Spacious Bedrooms, A Large Open-Concept Kitchen with brand new granite counter tops Overlooking The Family Room. Entrance To The House Through Garage. Close to Go Station. Steps to Cassie Campbell Rec. Great Location. Close to all Amenities. |
| Price | $880,000 |
| Taxes: | $4781.60 |
| Occupancy: | Owner |
| Address: | 50 Silver Egret Road , Brampton, L7A 3P6, Peel |
| Directions/Cross Streets: | Sandalwood & Brisdale |
| Rooms: | 8 |
| Bedrooms: | 4 |
| Bedrooms +: | 0 |
| Family Room: | T |
| Basement: | Unfinished |
| Level/Floor | Room | Length(ft) | Width(ft) | Descriptions | |
| Room 1 | Main | Foyer | 9.25 | 8.27 | Ceramic Floor, Walk-In Closet(s), Access To Garage |
| Room 2 | Main | Living Ro | 13.12 | 10.99 | Hardwood Floor, Combined w/Dining, Open Concept |
| Room 3 | Main | Dining Ro | 13.12 | 10.99 | Hardwood Floor, Combined w/Living, Open Concept |
| Room 4 | Main | Family Ro | 13.97 | 10.99 | Hardwood Floor, Overlooks Backyard, Large Window |
| Room 5 | Main | Kitchen | 10.56 | 9.15 | Ceramic Floor, Family Size Kitchen, Overlooks Family |
| Room 6 | Main | Breakfast | 10 | 9.48 | Ceramic Floor, Breakfast Area, W/O To Patio |
| Room 7 | Upper | Primary B | 16.04 | 11.81 | Broadloom, 5 Pc Ensuite, Closet |
| Room 8 | Upper | Bedroom 2 | 10 | 10 | Broadloom, Closet |
| Room 9 | Upper | Bedroom 3 | 10.1 | 10 | Broadloom, Closet |
| Room 10 | Upper | Bedroom 4 | 10 | 10 | Broadloom, Closet |
| Washroom Type | No. of Pieces | Level |
| Washroom Type 1 | 5 | Upper |
| Washroom Type 2 | 4 | Upper |
| Washroom Type 3 | 2 | Main |
| Washroom Type 4 | 0 | |
| Washroom Type 5 | 0 | |
| Washroom Type 6 | 5 | Upper |
| Washroom Type 7 | 4 | Upper |
| Washroom Type 8 | 2 | Main |
| Washroom Type 9 | 0 | |
| Washroom Type 10 | 0 |
| Total Area: | 0.00 |
| Approximatly Age: | 16-30 |
| Property Type: | Semi-Detached |
| Style: | 2-Storey |
| Exterior: | Brick |
| Garage Type: | Attached |
| (Parking/)Drive: | Available |
| Drive Parking Spaces: | 2 |
| Park #1 | |
| Parking Type: | Available |
| Park #2 | |
| Parking Type: | Available |
| Pool: | None |
| Approximatly Age: | 16-30 |
| Approximatly Square Footage: | 1500-2000 |
| CAC Included: | N |
| Water Included: | N |
| Cabel TV Included: | N |
| Common Elements Included: | N |
| Heat Included: | N |
| Parking Included: | N |
| Condo Tax Included: | N |
| Building Insurance Included: | N |
| Fireplace/Stove: | N |
| Heat Type: | Forced Air |
| Central Air Conditioning: | Central Air |
| Central Vac: | N |
| Laundry Level: | Syste |
| Ensuite Laundry: | F |
| Sewers: | Sewer |
$
%
Years
This calculator is for demonstration purposes only. Always consult a professional
financial advisor before making personal financial decisions.
| Although the information displayed is believed to be accurate, no warranties or representations are made of any kind. |
| URBAN REALTY POINT |
|
|

Ajay Chopra
Sales Representative
Dir:
647-533-6876
Bus:
6475336876
| Virtual Tour | Book Showing | Email a Friend |
Jump To:
At a Glance:
| Type: | Freehold - Semi-Detached |
| Area: | Peel |
| Municipality: | Brampton |
| Neighbourhood: | Fletcher's Meadow |
| Style: | 2-Storey |
| Approximate Age: | 16-30 |
| Tax: | $4,781.6 |
| Beds: | 4 |
| Baths: | 3 |
| Fireplace: | N |
| Pool: | None |
Locatin Map:
Payment Calculator:

