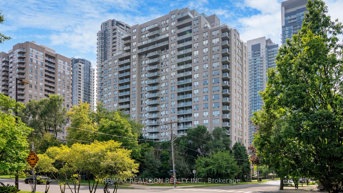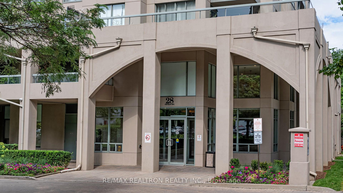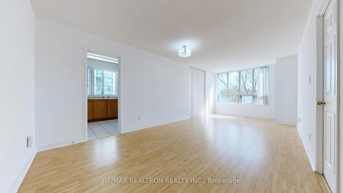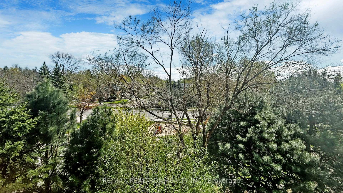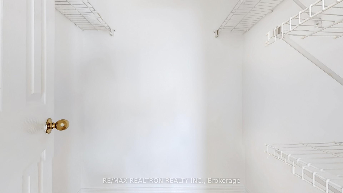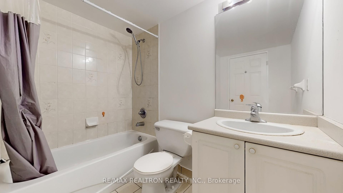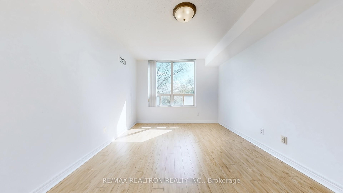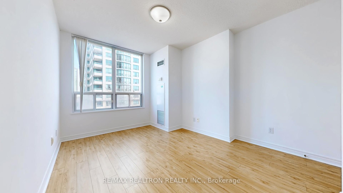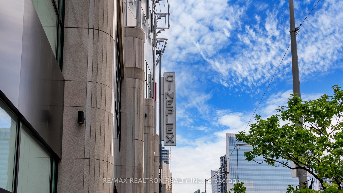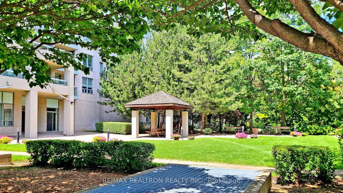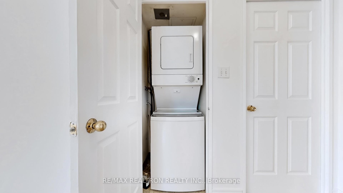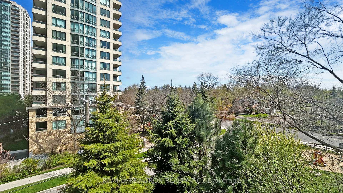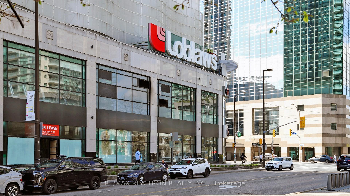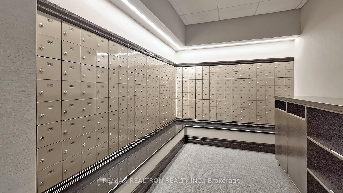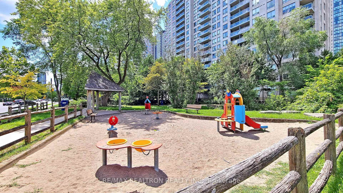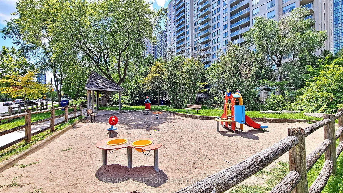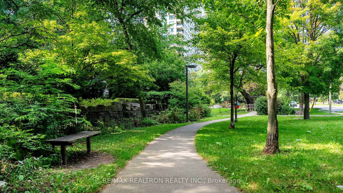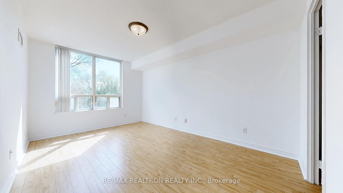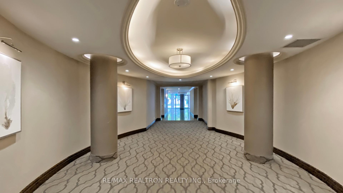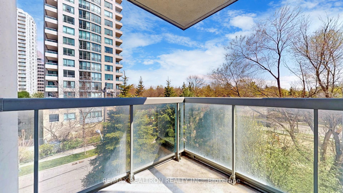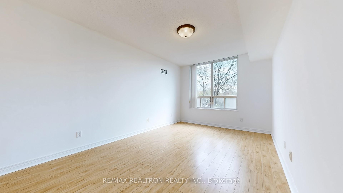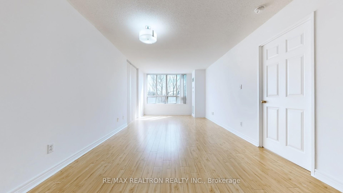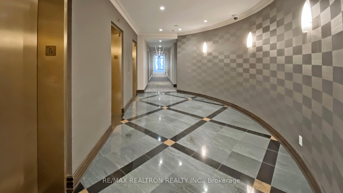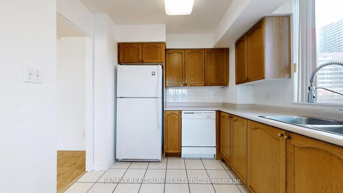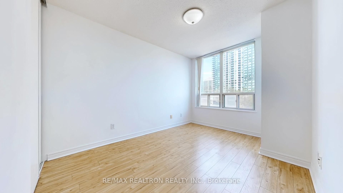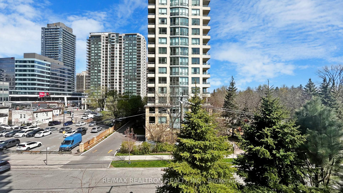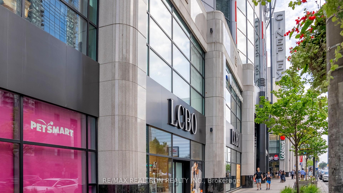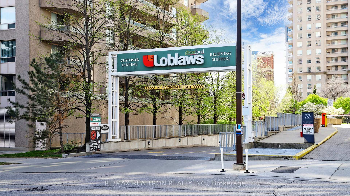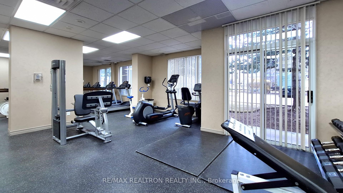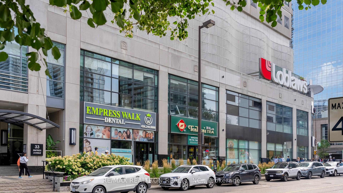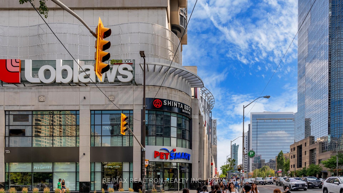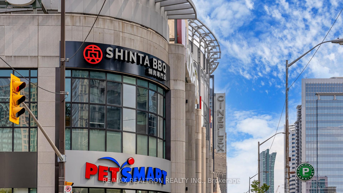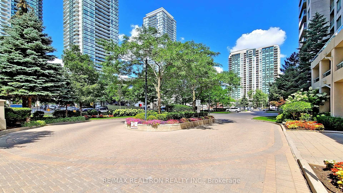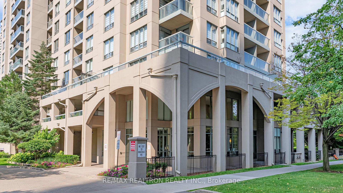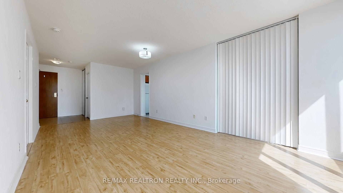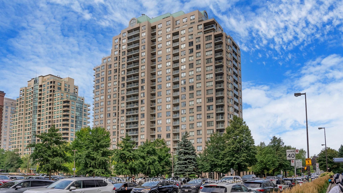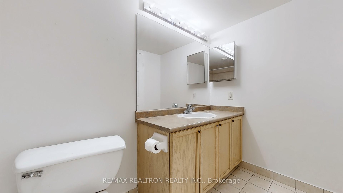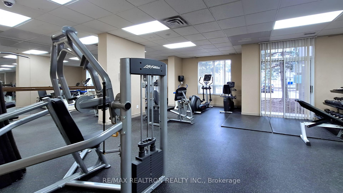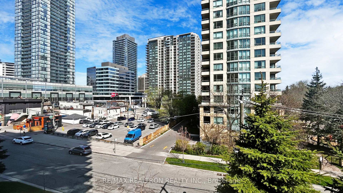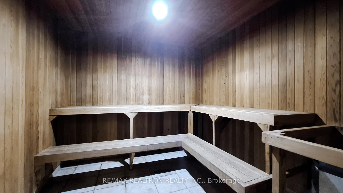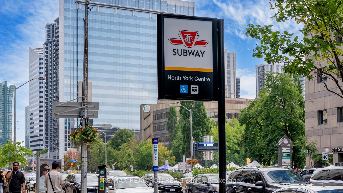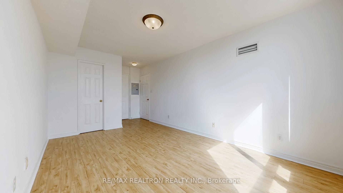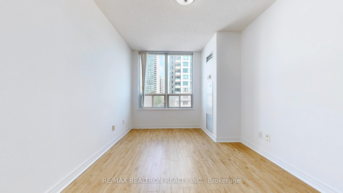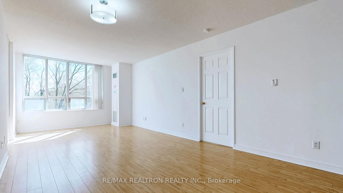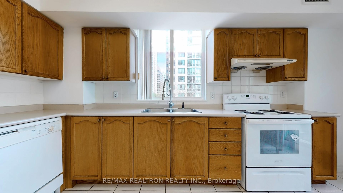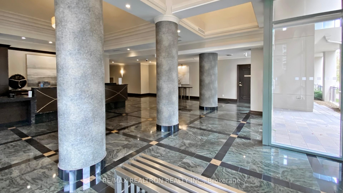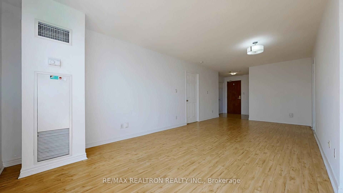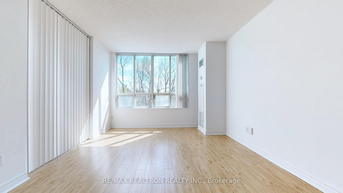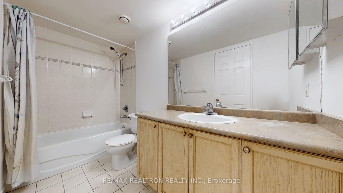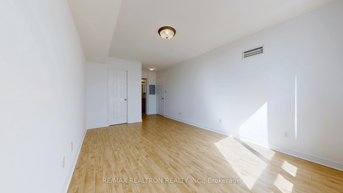$749,800
Available - For Sale
Listing ID: C12133941
28 Empress Aven , Toronto, M2N 6Z7, Toronto
| Welcome to this bright and generously sized 2-bedroom, 2-bathroom unit offering 973 sq.ft. of comfortable living space in one of Torontos most desirable communities.Located in the top-ranked school district of Mackee P.S., Cummer Valley M.S. and Earl Haig S.S., this unit is perfect for families and future-focused buyers alike. Enjoy unbeatable convenience just steps to the subway, Empress Walk Mall, Cineplex, restaurants, shops, and everyday essentials.The interior is in original condition, making this the perfect opportunity for those looking to renovate and personalize their home to match their unique style and needs.Whether you're upsizing, downsizing, or investing, this is a fantastic opportunity to own in a vibrant, family-friendly neighbourhood with everything at your doorstep. One parking and one locker are included. |
| Price | $749,800 |
| Taxes: | $3483.45 |
| Occupancy: | Vacant |
| Address: | 28 Empress Aven , Toronto, M2N 6Z7, Toronto |
| Postal Code: | M2N 6Z7 |
| Province/State: | Toronto |
| Directions/Cross Streets: | Yonge St / Empress Ave |
| Washroom Type | No. of Pieces | Level |
| Washroom Type 1 | 4 | Flat |
| Washroom Type 2 | 0 | |
| Washroom Type 3 | 0 | |
| Washroom Type 4 | 0 | |
| Washroom Type 5 | 0 |
| Total Area: | 0.00 |
| Washrooms: | 2 |
| Heat Type: | Forced Air |
| Central Air Conditioning: | Central Air |
$
%
Years
This calculator is for demonstration purposes only. Always consult a professional
financial advisor before making personal financial decisions.
| Although the information displayed is believed to be accurate, no warranties or representations are made of any kind. |
| RE/MAX REALTRON REALTY INC. |
|
|

Ajay Chopra
Sales Representative
Dir:
647-533-6876
Bus:
6475336876
| Book Showing | Email a Friend |
Jump To:
At a Glance:
| Type: | Com - Condo Apartment |
| Area: | Toronto |
| Municipality: | Toronto C14 |
| Neighbourhood: | Willowdale East |
| Style: | Apartment |
| Tax: | $3,483.45 |
| Maintenance Fee: | $1,047.45 |
| Beds: | 2 |
| Baths: | 2 |
| Fireplace: | N |
Locatin Map:
Payment Calculator:

