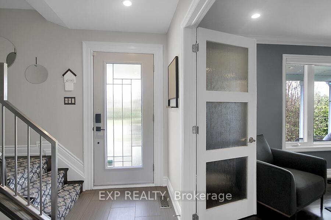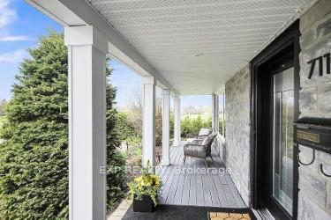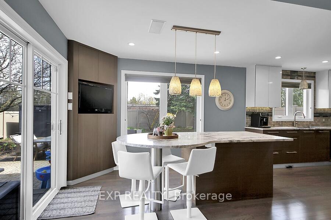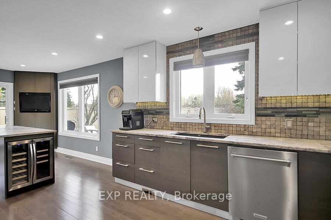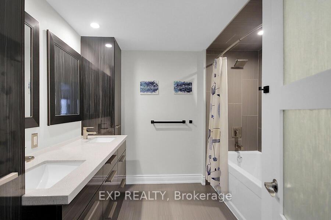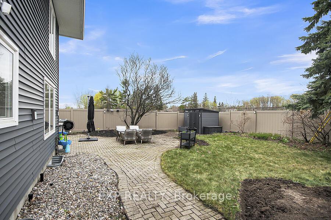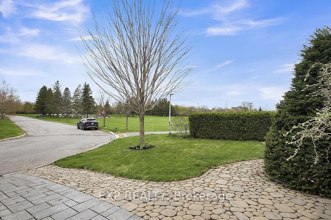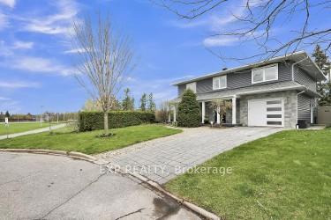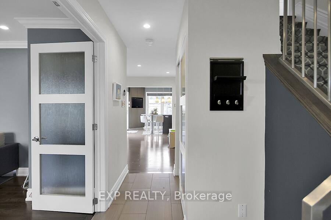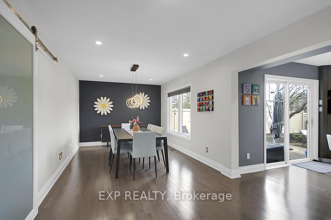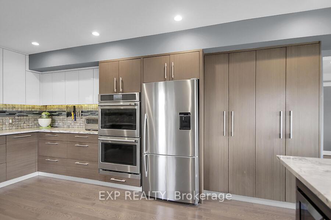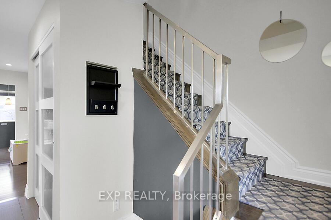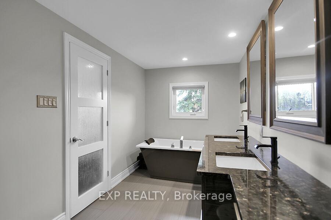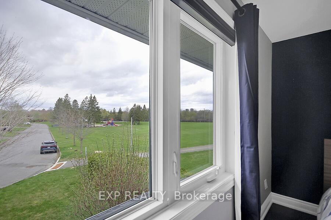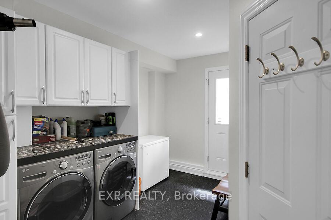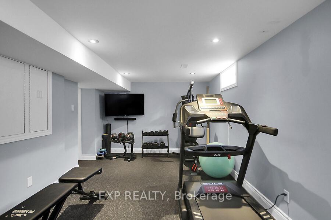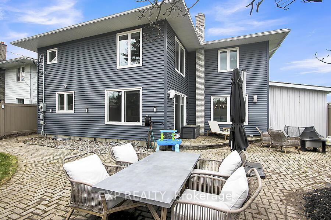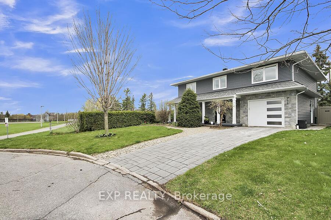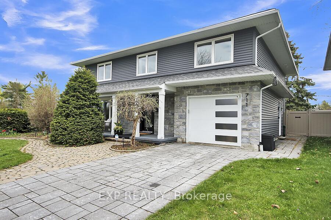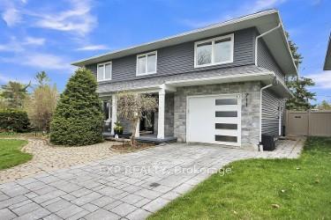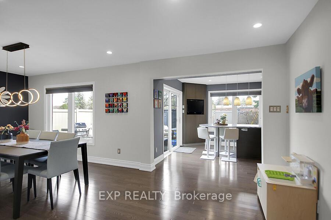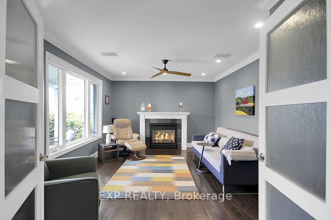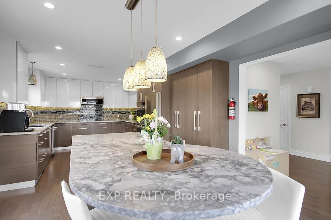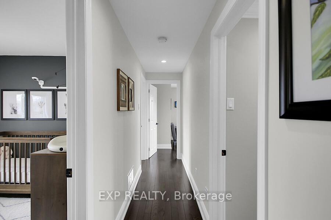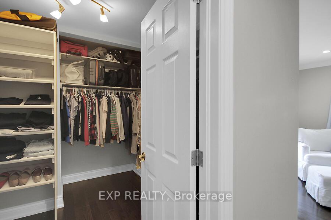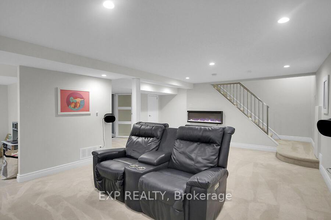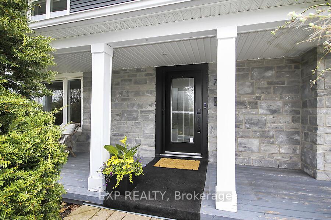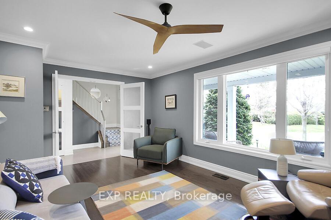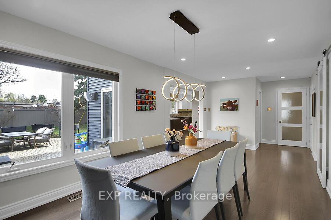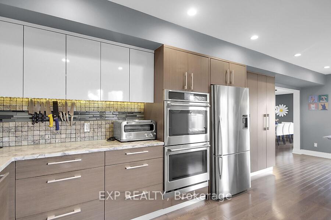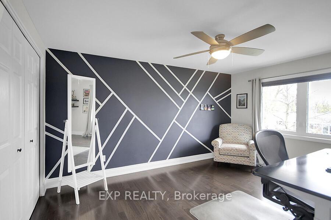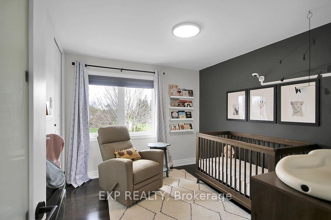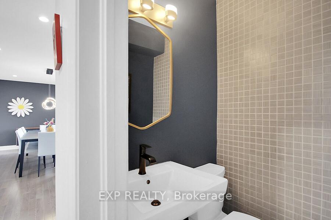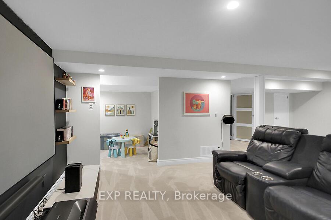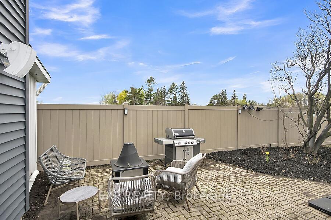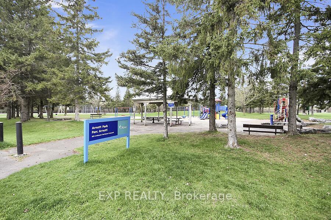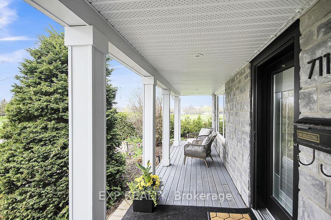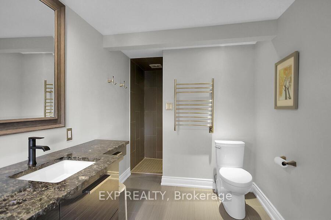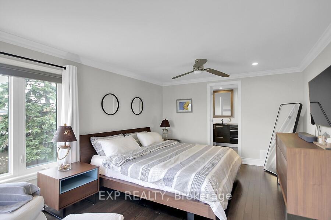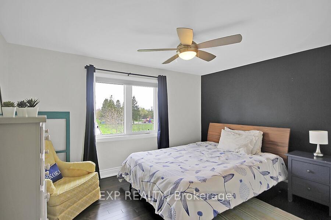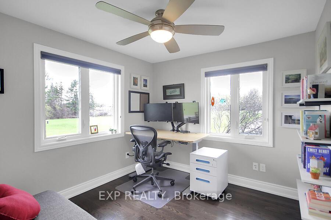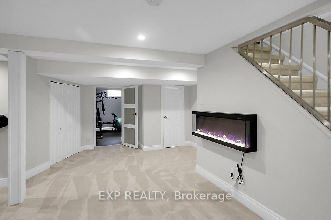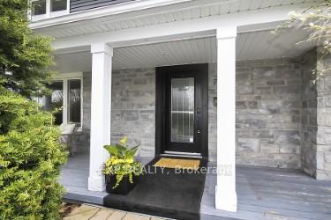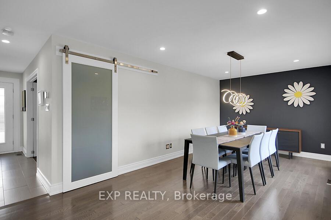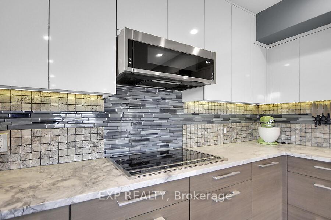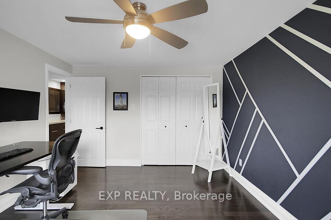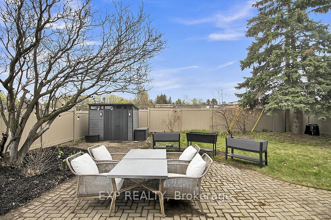$1,248,000
Available - For Sale
Listing ID: X12132728
711 Hartman Cres , Billings Bridge - Riverside Park and Are, K1V 7E8, Ottawa
| Welcome to 711 Hartman! This one-of-a-kind five-bedroom home has everything you need. Walk from the front yard right into Arnott Park and enjoy its playground, green space, tennis courts, and ball diamond! Spacious backyard with only one neighbour. Easy access to Mooney's Bay and conveniently backs onto Fielding Drive Public School. Fully renovated in 2013 and thoughtfully upgraded with over $50,000 in improvements since 2021, you will find just as many reasons to enjoy the indoors. Step inside to discover a spacious, light-filled interior featuring hardwood floors and stylish pot lights throughout. At the heart of the home is a massive chefs kitchen equipped with high-end appliances, abundant counter space, an oversized island, and custom cabinetry perfect for entertaining or everyday luxury. Upgrades since 2021 include high-end Trane furnace and air conditioner, rear fence, garage door, carpeting, rear shed, and over 200 tulips that bloom in breathtaking colour each Spring. This exceptional property is move-in ready and ideal for families or anyone seeking space, style, and comfort in a truly special setting, while being close to downtown, Mooney's Bay, and other major amenities! Call your Realtor today! |
| Price | $1,248,000 |
| Taxes: | $7090.16 |
| Occupancy: | Owner |
| Address: | 711 Hartman Cres , Billings Bridge - Riverside Park and Are, K1V 7E8, Ottawa |
| Directions/Cross Streets: | Fielding / Hartman |
| Rooms: | 12 |
| Rooms +: | 2 |
| Bedrooms: | 5 |
| Bedrooms +: | 0 |
| Family Room: | T |
| Basement: | Finished, Full |
| Level/Floor | Room | Length(ft) | Width(ft) | Descriptions | |
| Room 1 | Main | Foyer | 12.79 | 5.94 | Tile Floor |
| Room 2 | Main | Living Ro | 17.25 | 11.91 | Hardwood Floor, Gas Fireplace |
| Room 3 | Main | Dining Ro | 21.75 | 10.73 | Hardwood Floor |
| Room 4 | Main | Kitchen | 24.53 | 12.07 | Hardwood Floor |
| Room 5 | Main | Laundry | 11.97 | 5.9 | Tile Floor |
| Room 6 | Second | Primary B | 16.89 | 11.91 | Hardwood Floor, 5 Pc Ensuite, Walk-In Closet(s) |
| Room 7 | Second | Bedroom 2 | 14.14 | 11.35 | Hardwood Floor |
| Room 8 | Second | Bedroom 3 | 13.05 | 11.05 | Hardwood Floor |
| Room 9 | Second | Bedroom 4 | 12.17 | 8.99 | Hardwood Floor |
| Room 10 | Second | Bedroom 5 | 10.82 | 9.32 | Hardwood Floor |
| Room 11 | Second | Bathroom | 9.28 | 9.12 | 5 Pc Bath |
| Room 12 | Second | Bathroom | 17.94 | 7.08 | 5 Pc Ensuite |
| Room 13 | Main | Powder Ro | 2 Pc Bath | ||
| Room 14 | Basement | Exercise | 19.25 | 11.81 | |
| Room 15 | Basement | Family Ro | 23.19 | 21.81 |
| Washroom Type | No. of Pieces | Level |
| Washroom Type 1 | 5 | Second |
| Washroom Type 2 | 2 | Main |
| Washroom Type 3 | 0 | |
| Washroom Type 4 | 0 | |
| Washroom Type 5 | 0 |
| Total Area: | 0.00 |
| Property Type: | Detached |
| Style: | 2-Storey |
| Exterior: | Stone, Vinyl Siding |
| Garage Type: | Attached |
| (Parking/)Drive: | Inside Ent |
| Drive Parking Spaces: | 4 |
| Park #1 | |
| Parking Type: | Inside Ent |
| Park #2 | |
| Parking Type: | Inside Ent |
| Pool: | None |
| Other Structures: | Garden Shed, F |
| Approximatly Square Footage: | 2000-2500 |
| Property Features: | School, Public Transit |
| CAC Included: | N |
| Water Included: | N |
| Cabel TV Included: | N |
| Common Elements Included: | N |
| Heat Included: | N |
| Parking Included: | N |
| Condo Tax Included: | N |
| Building Insurance Included: | N |
| Fireplace/Stove: | Y |
| Heat Type: | Forced Air |
| Central Air Conditioning: | Central Air |
| Central Vac: | Y |
| Laundry Level: | Syste |
| Ensuite Laundry: | F |
| Sewers: | Sewer |
$
%
Years
This calculator is for demonstration purposes only. Always consult a professional
financial advisor before making personal financial decisions.
| Although the information displayed is believed to be accurate, no warranties or representations are made of any kind. |
| EXP REALTY |
|
|

Ajay Chopra
Sales Representative
Dir:
647-533-6876
Bus:
6475336876
| Book Showing | Email a Friend |
Jump To:
At a Glance:
| Type: | Freehold - Detached |
| Area: | Ottawa |
| Municipality: | Billings Bridge - Riverside Park and Are |
| Neighbourhood: | 4607 - Riverside Park South |
| Style: | 2-Storey |
| Tax: | $7,090.16 |
| Beds: | 5 |
| Baths: | 3 |
| Fireplace: | Y |
| Pool: | None |
Locatin Map:
Payment Calculator:

