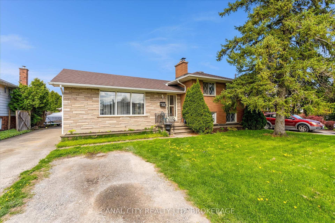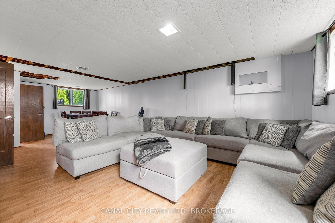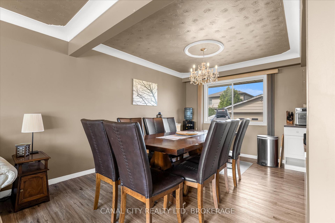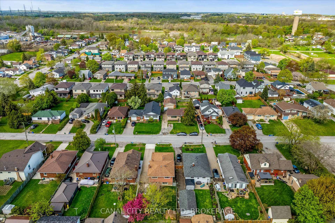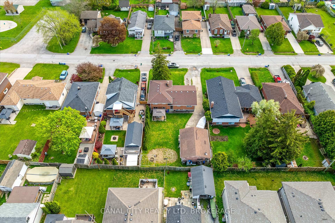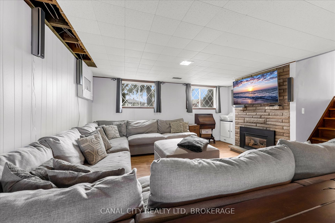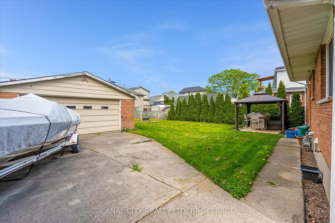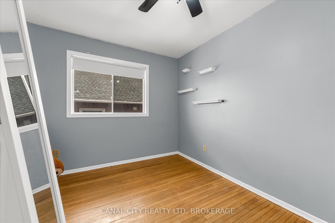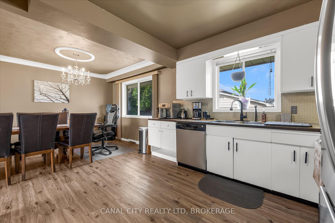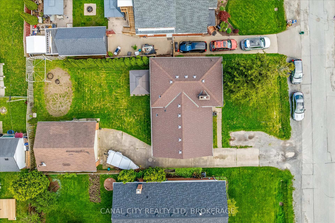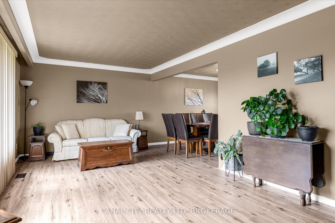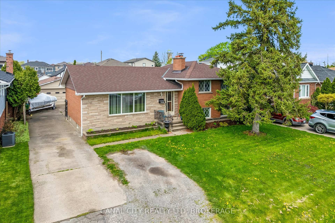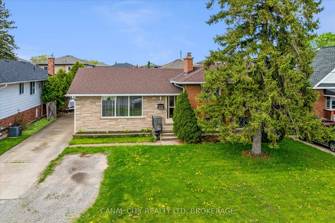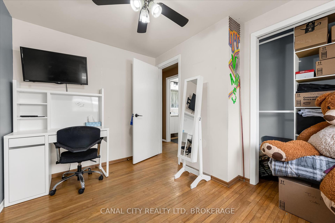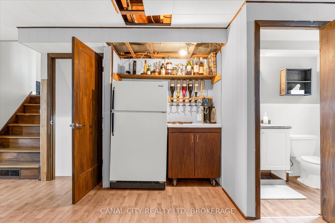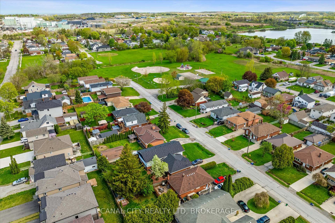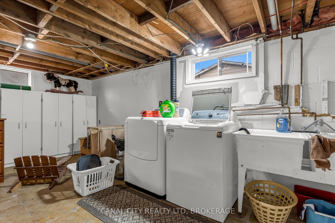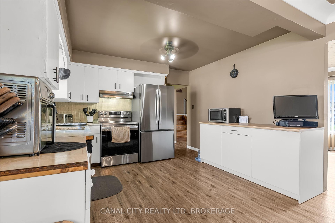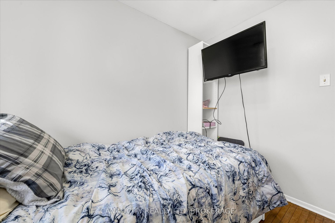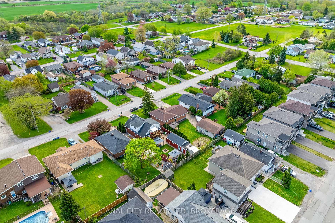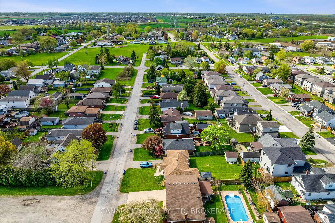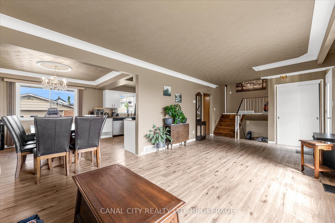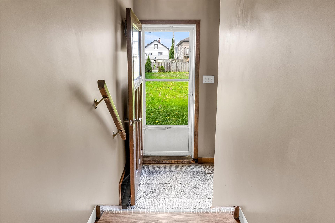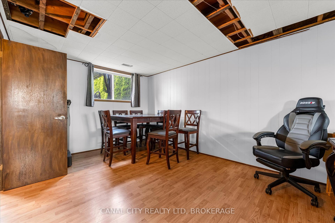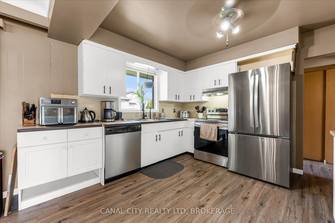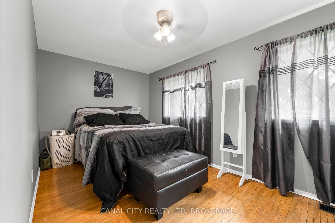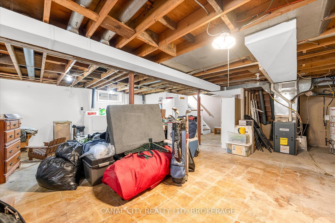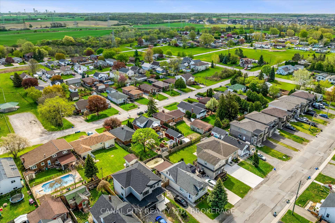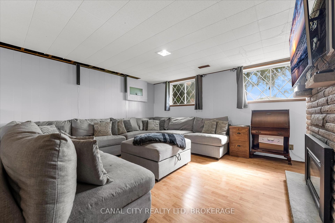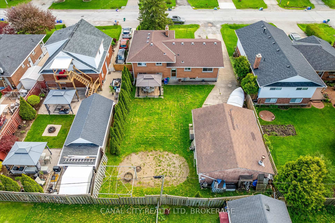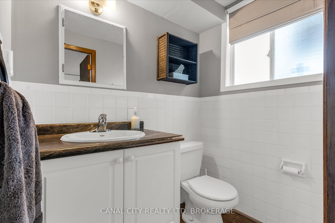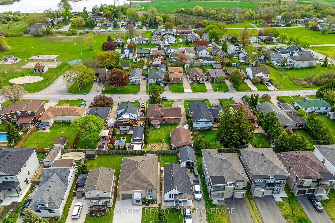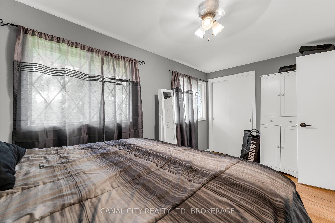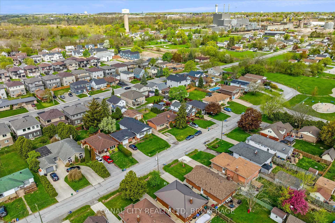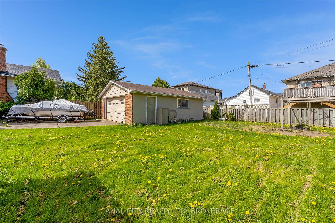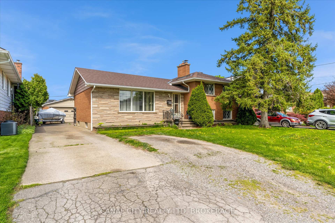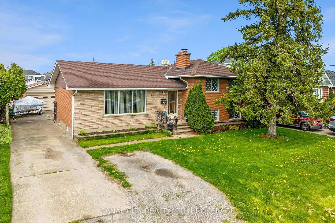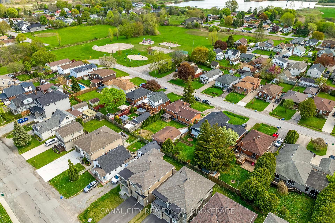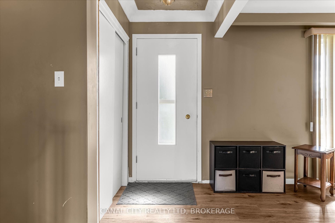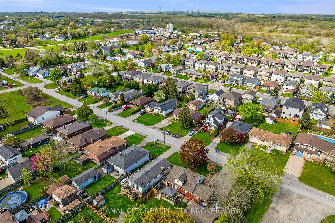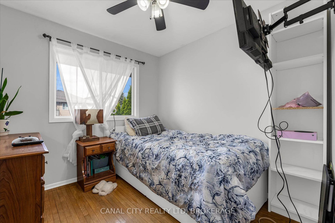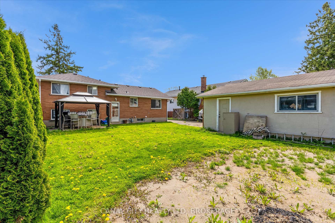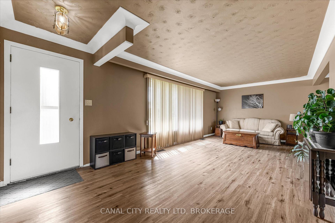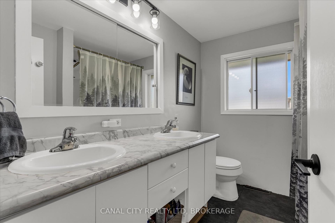$659,000
Available - For Sale
Listing ID: X12132705
215 Ontario Stre , Thorold, L2V 1E3, Niagara
| Custom-Built Three-Bedroom home on a Spacious Lot. This well-maintained, custom-built three-bedroom side-split sits on a generous 60 x 120 ft lot in a quiet, established neighbourhood. The main floor features an eat-in kitchen with stainless steel appliances, a formal dining room, and a spacious living room. Upstairs, youll find three bedrooms with hardwood flooring and a five-piece bathroom. The lower level boasts a large rec room with a cozy gas fireplace, a two-piece bathroom, a laundry room, cold cellar, sump pump, and 100-amp breaker panel. Recent updates include a new furnace and central air system (2021) and a hot water tank (2023). Outside, enjoy a double detached garage, patio area, gazebo, and fully fenced yard perfect for entertaining. Conveniently located near Ontario Public School with easy access to Highways 20, 58, and 406. Just minutes from St. Catharines, Brock University, Niagara Falls, and Fonthill. Book your showing today! |
| Price | $659,000 |
| Taxes: | $3596.48 |
| Occupancy: | Owner |
| Address: | 215 Ontario Stre , Thorold, L2V 1E3, Niagara |
| Directions/Cross Streets: | Morton Street |
| Rooms: | 6 |
| Rooms +: | 1 |
| Bedrooms: | 3 |
| Bedrooms +: | 0 |
| Family Room: | T |
| Basement: | Full, Finished |
| Level/Floor | Room | Length(ft) | Width(ft) | Descriptions | |
| Room 1 | Main | Kitchen | 11.15 | 8.99 | |
| Room 2 | Main | Dining Ro | 10.99 | 10 | |
| Room 3 | Main | Living Ro | 17.32 | 16.17 | |
| Room 4 | Second | Bedroom | 14.99 | 9.15 | |
| Room 5 | Second | Bedroom 2 | 108.9 | 8.5 | |
| Room 6 | Second | Bedroom 3 | 8.17 | 7.84 | |
| Room 7 | Lower | Recreatio | 22.01 | 12.99 | |
| Room 8 | Lower | Laundry | 24.01 | 12.99 |
| Washroom Type | No. of Pieces | Level |
| Washroom Type 1 | 5 | Second |
| Washroom Type 2 | 2 | Lower |
| Washroom Type 3 | 0 | |
| Washroom Type 4 | 0 | |
| Washroom Type 5 | 0 |
| Total Area: | 0.00 |
| Approximatly Age: | 51-99 |
| Property Type: | Detached |
| Style: | Sidesplit |
| Exterior: | Brick Front, Stone |
| Garage Type: | Detached |
| (Parking/)Drive: | Private Do |
| Drive Parking Spaces: | 2 |
| Park #1 | |
| Parking Type: | Private Do |
| Park #2 | |
| Parking Type: | Private Do |
| Pool: | None |
| Approximatly Age: | 51-99 |
| Approximatly Square Footage: | 700-1100 |
| CAC Included: | N |
| Water Included: | N |
| Cabel TV Included: | N |
| Common Elements Included: | N |
| Heat Included: | N |
| Parking Included: | N |
| Condo Tax Included: | N |
| Building Insurance Included: | N |
| Fireplace/Stove: | Y |
| Heat Type: | Forced Air |
| Central Air Conditioning: | Central Air |
| Central Vac: | N |
| Laundry Level: | Syste |
| Ensuite Laundry: | F |
| Sewers: | Sewer |
$
%
Years
This calculator is for demonstration purposes only. Always consult a professional
financial advisor before making personal financial decisions.
| Although the information displayed is believed to be accurate, no warranties or representations are made of any kind. |
| CANAL CITY REALTY LTD, BROKERAGE |
|
|

Ajay Chopra
Sales Representative
Dir:
647-533-6876
Bus:
6475336876
| Book Showing | Email a Friend |
Jump To:
At a Glance:
| Type: | Freehold - Detached |
| Area: | Niagara |
| Municipality: | Thorold |
| Neighbourhood: | 556 - Allanburg/Thorold South |
| Style: | Sidesplit |
| Approximate Age: | 51-99 |
| Tax: | $3,596.48 |
| Beds: | 3 |
| Baths: | 2 |
| Fireplace: | Y |
| Pool: | None |
Locatin Map:
Payment Calculator:

