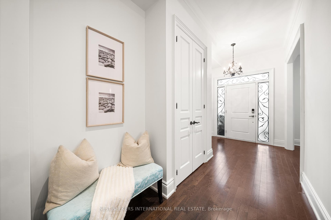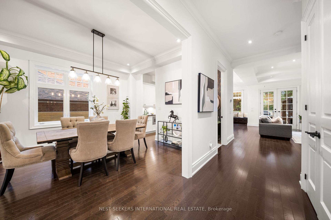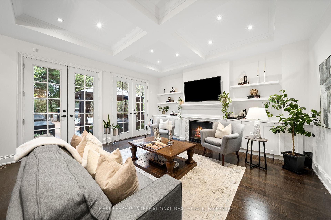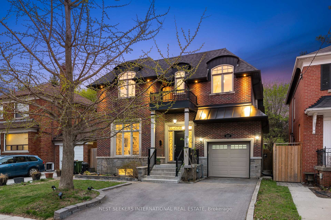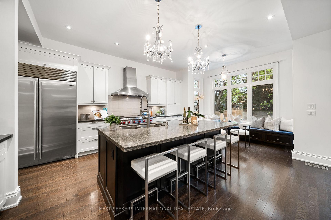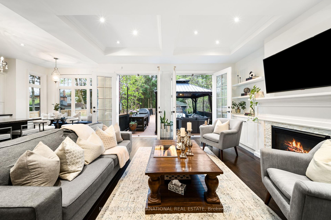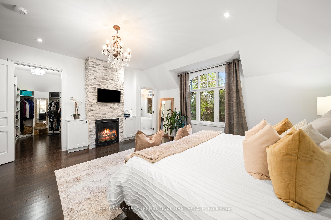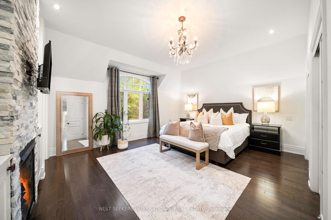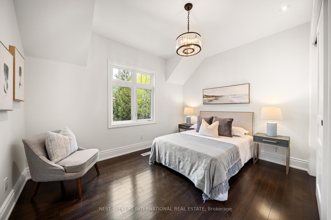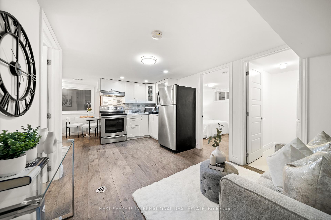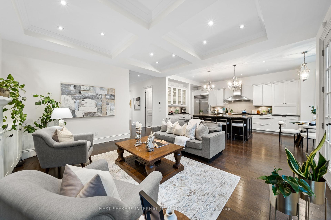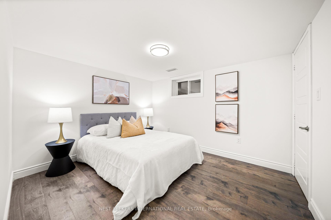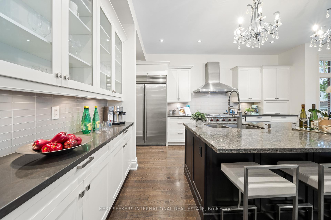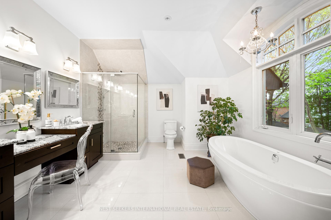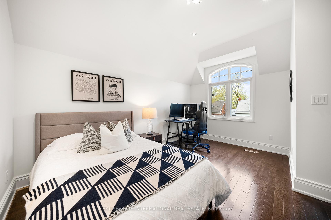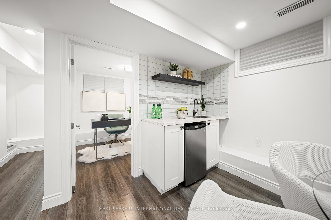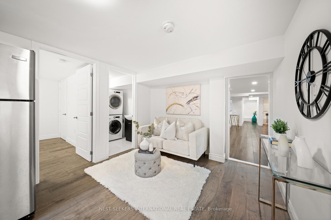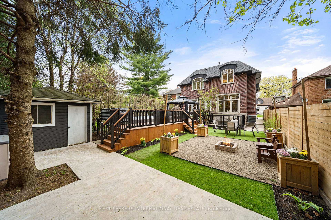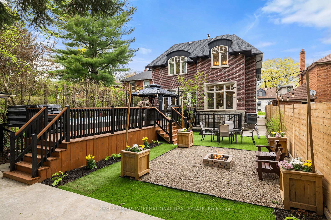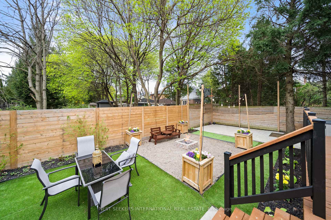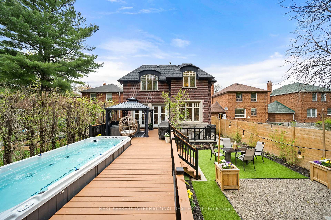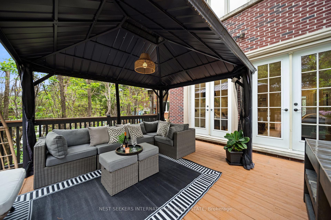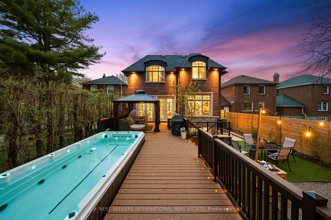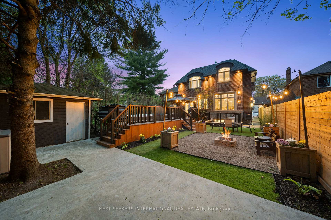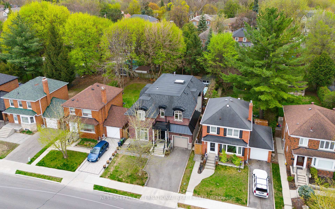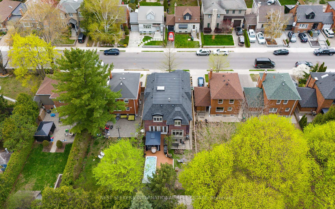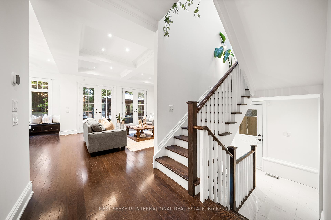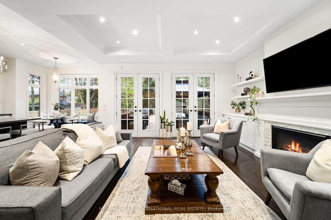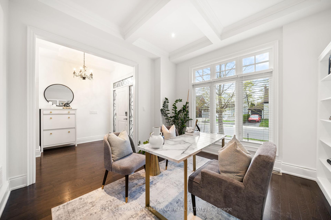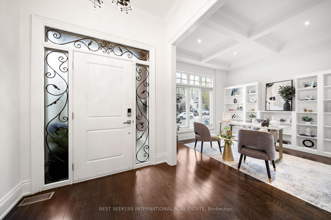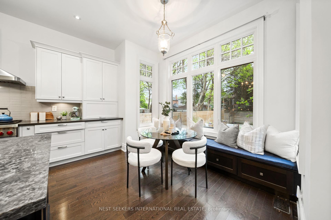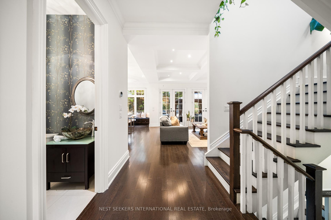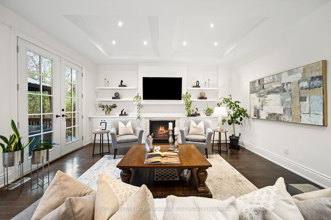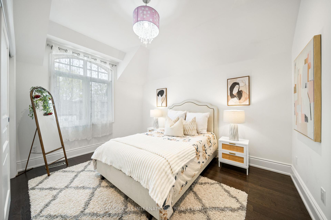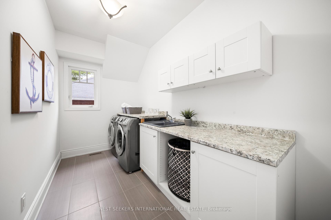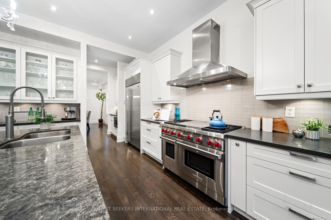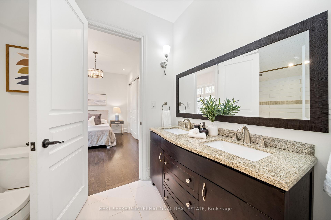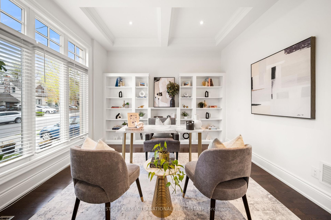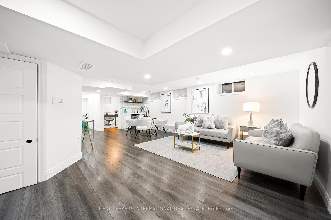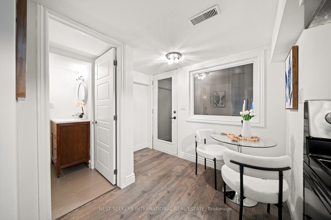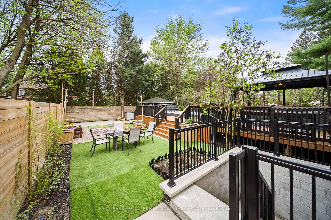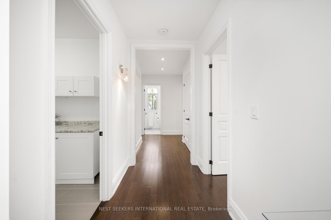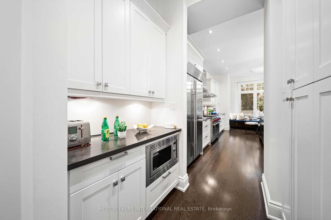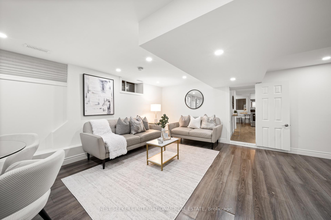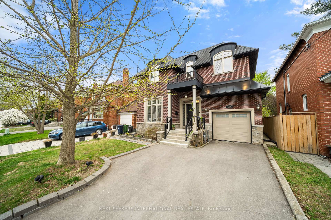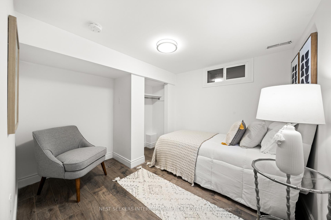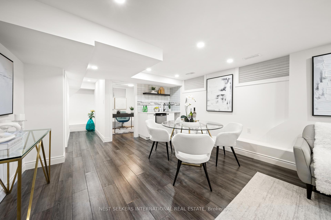$2,798,998
Available - For Sale
Listing ID: E12132675
117 Parkview Hill Cres , Toronto, M4B 1R6, Toronto
| Welcome to 117 Parkview Hill Crescent in prestigious Parkview Hills! This beautifully & meticulously maintained custom family home features luxury finishes & a thoughtful layout. Situated on a deep lot in a quiet, family-friendly neighbourhood, enjoy exceptional living across 3 levels. Main level with 10-ft ceilings, tons of pot lights, and high-end finishes. The grand foyer has double hallway closet, & takes you into a sunlit home office with coffered ceiling, large window & hardwood floors. The formal dining room leads to a full butlers pantry featuring granite counters & floor-to-ceiling cabinetry. The chefs kitchen with oversized granite island, state of the art SS appliances, dedicated coffee station & breakfast area overlooking the yard with built-in bench seating - is perfect for any family. The living room is inviting & calm - coffered ceiling, fireplace, built-in cabinetry, breathtaking wall of 4 tall french doors connecting indoor/outdoor living to a oasis. A hardwood staircase with skylight and large window brings you to the second floor with 9-ft ceilings, 4 spacious bedrooms & 3 baths. The primary is a retreat with vaulted ceilings, pot lights, gas fireplace, walk-in closet & double closets + luxurious 5-piece ensuite with floating tub, glass shower, chandelier, and dual sinks. Two bedrooms with vaulted ceilings & large closets share a Jack & Jill 5-piece bathroom & the fourth bedroom with hardwood floors, double closet, has easy access to a 4-piece bath. Convenient 2nd level spacious laundry room has a window, sink & cabinetry. The lower level provides a 5th bedroom with closet and window, wet bar with sink & fridge & a 3-piece bathroom. A bonus legal 2-Bed apartment is tucked away - separate entrance, full kitchen, laundry & 3-piece bath. The expansive yard has it all - large patio with tons of seating, 18-ft swim spa, basketball court, fire pit & shed. Luxury, function, & income potential awaits you in one of East Yorks most sought-after pockets! |
| Price | $2,798,998 |
| Taxes: | $13332.98 |
| Assessment Year: | 2025 |
| Occupancy: | Owner |
| Address: | 117 Parkview Hill Cres , Toronto, M4B 1R6, Toronto |
| Directions/Cross Streets: | Parkview Hill Cres & Alder Rd |
| Rooms: | 14 |
| Bedrooms: | 4 |
| Bedrooms +: | 3 |
| Family Room: | T |
| Basement: | Apartment, Separate Ent |
| Level/Floor | Room | Length(ft) | Width(ft) | Descriptions | |
| Room 1 | Main | Office | 12.33 | 11.74 | Coffered Ceiling(s), Large Window, Hardwood Floor |
| Room 2 | Main | Dining Ro | 12.33 | 14.17 | Separate Room, Moulded Ceiling, Hardwood Floor |
| Room 3 | Main | Kitchen | 13.09 | 21.16 | Centre Island, Stainless Steel Appl, Breakfast Area |
| Room 4 | Main | Living Ro | 16.5 | 16.4 | Coffered Ceiling(s), W/O To Deck, Gas Fireplace |
| Room 5 | Upper | Primary B | 17.58 | 16.56 | Hardwood Floor, 5 Pc Ensuite, Walk-In Closet(s) |
| Room 6 | Upper | Bedroom 2 | 12.33 | 12.76 | 5 Pc Bath, Hardwood Floor, Large Closet |
| Room 7 | Upper | Bedroom 3 | 11.32 | 14.33 | 5 Pc Bath, Hardwood Floor, Large Closet |
| Room 8 | Upper | Bedroom 4 | 10.99 | 12.82 | Double Closet, Hardwood Floor, Vaulted Ceiling(s) |
| Room 9 | Lower | Recreatio | 17.65 | 16.4 | Laminate, 3 Pc Bath, Wet Bar |
| Room 10 | Lower | Bedroom | 7.9 | 8.07 | Window, Laminate, Closet |
| Room 11 | Lower | Bedroom | 10 | 11.09 | Window, Laminate, Closet |
| Room 12 | Lower | Bedroom | 8.82 | 9.68 | Window, Laminate, Closet |
| Room 13 | Lower | Kitchen | 10.43 | 16.56 | Stainless Steel Appl, Hardwood Floor, Combined w/Living |
| Room 14 | Lower | Living Ro | 10.43 | 16.56 | Laminate, Combined w/Kitchen, Window |
| Washroom Type | No. of Pieces | Level |
| Washroom Type 1 | 2 | Main |
| Washroom Type 2 | 4 | Second |
| Washroom Type 3 | 5 | Second |
| Washroom Type 4 | 3 | Lower |
| Washroom Type 5 | 3 | Lower |
| Total Area: | 0.00 |
| Property Type: | Detached |
| Style: | 2-Storey |
| Exterior: | Brick |
| Garage Type: | Attached |
| (Parking/)Drive: | Private |
| Drive Parking Spaces: | 3 |
| Park #1 | |
| Parking Type: | Private |
| Park #2 | |
| Parking Type: | Private |
| Pool: | Above Gr |
| Approximatly Square Footage: | 2500-3000 |
| Property Features: | Hospital, Park |
| CAC Included: | N |
| Water Included: | N |
| Cabel TV Included: | N |
| Common Elements Included: | N |
| Heat Included: | N |
| Parking Included: | N |
| Condo Tax Included: | N |
| Building Insurance Included: | N |
| Fireplace/Stove: | Y |
| Heat Type: | Forced Air |
| Central Air Conditioning: | Central Air |
| Central Vac: | N |
| Laundry Level: | Syste |
| Ensuite Laundry: | F |
| Sewers: | Sewer |
| Utilities-Cable: | A |
| Utilities-Hydro: | Y |
$
%
Years
This calculator is for demonstration purposes only. Always consult a professional
financial advisor before making personal financial decisions.
| Although the information displayed is believed to be accurate, no warranties or representations are made of any kind. |
| NEST SEEKERS INTERNATIONAL REAL ESTATE |
|
|

Ajay Chopra
Sales Representative
Dir:
647-533-6876
Bus:
6475336876
| Virtual Tour | Book Showing | Email a Friend |
Jump To:
At a Glance:
| Type: | Freehold - Detached |
| Area: | Toronto |
| Municipality: | Toronto E03 |
| Neighbourhood: | O'Connor-Parkview |
| Style: | 2-Storey |
| Tax: | $13,332.98 |
| Beds: | 4+3 |
| Baths: | 6 |
| Fireplace: | Y |
| Pool: | Above Gr |
Locatin Map:
Payment Calculator:

