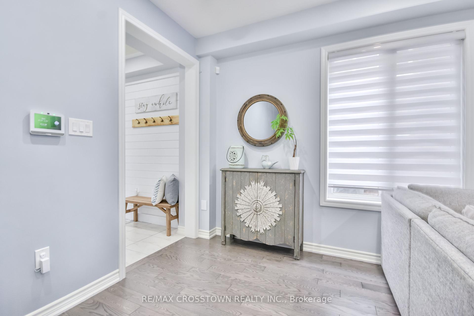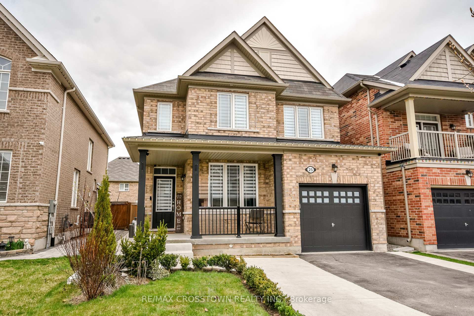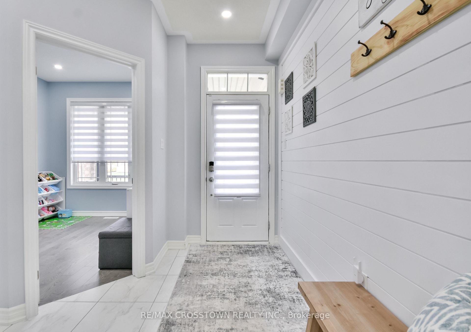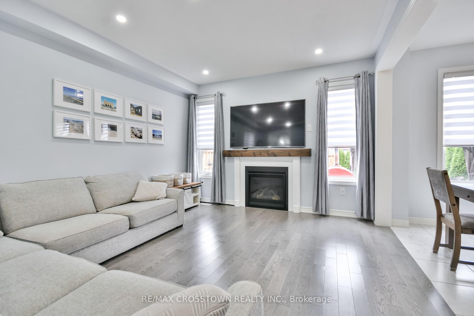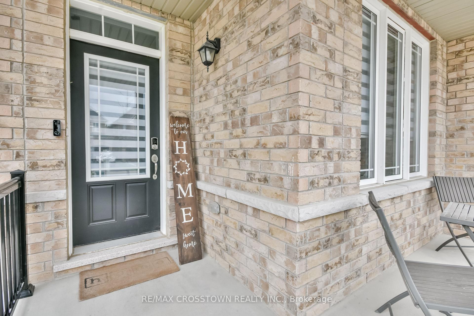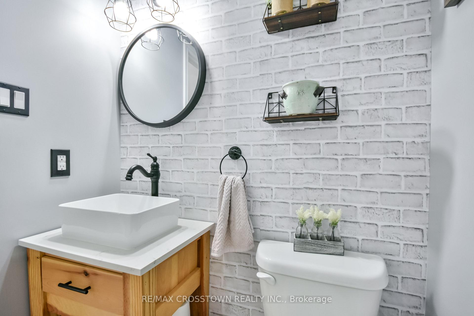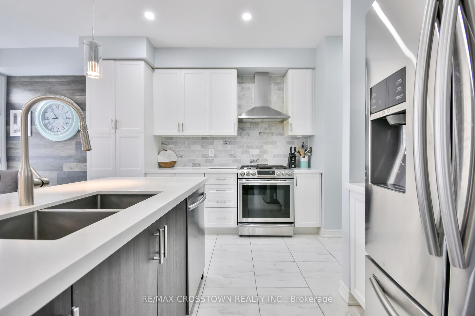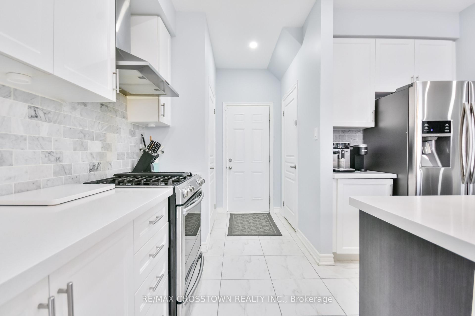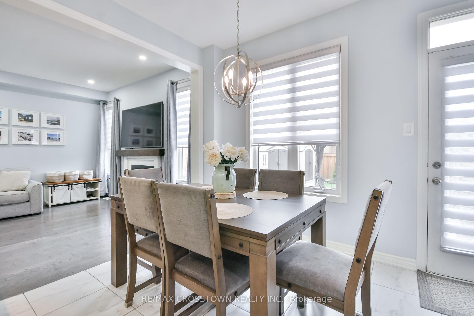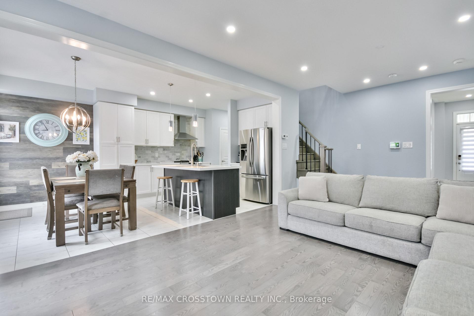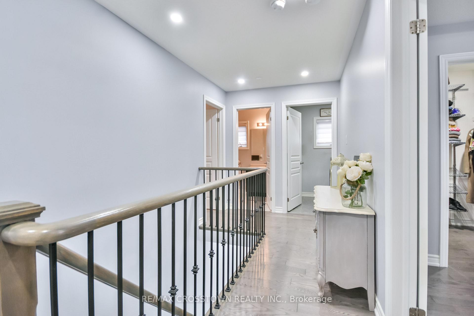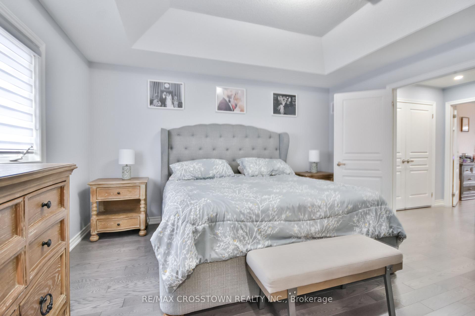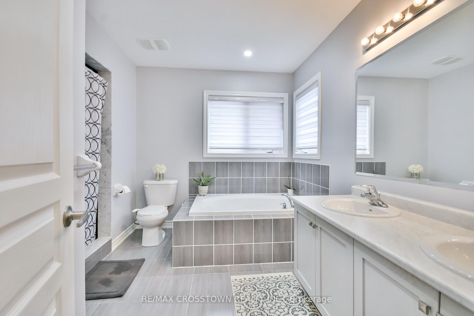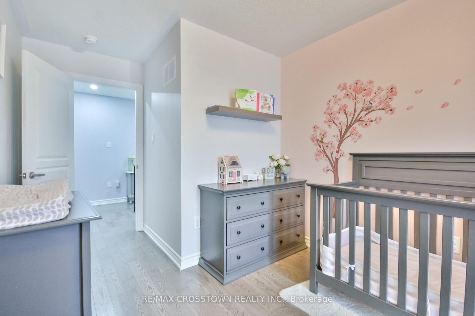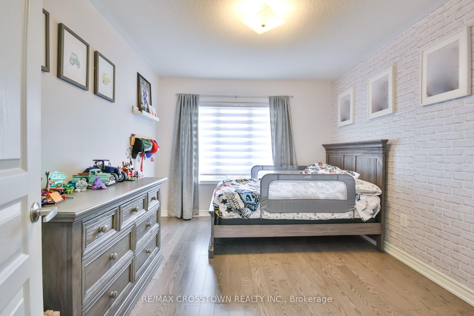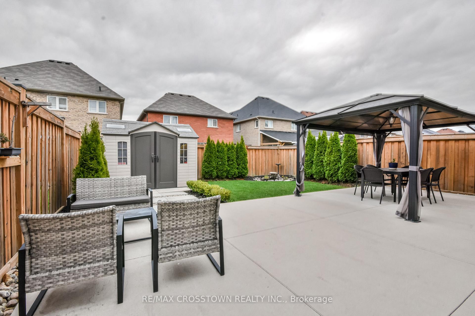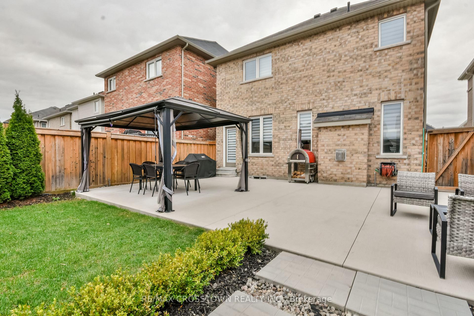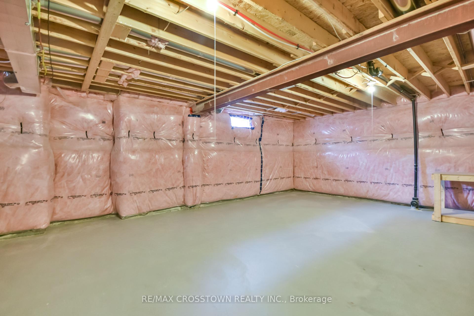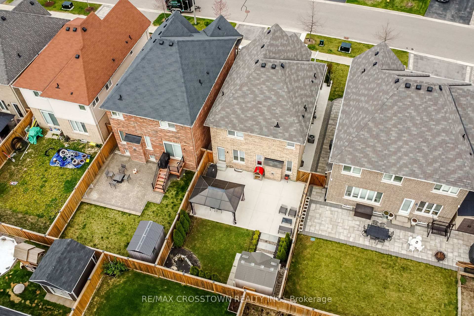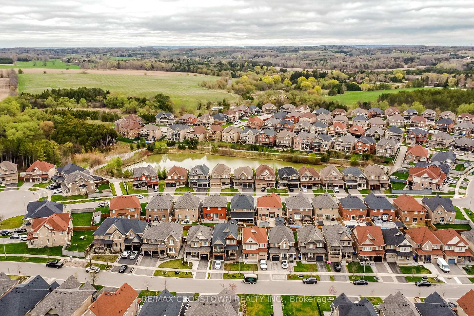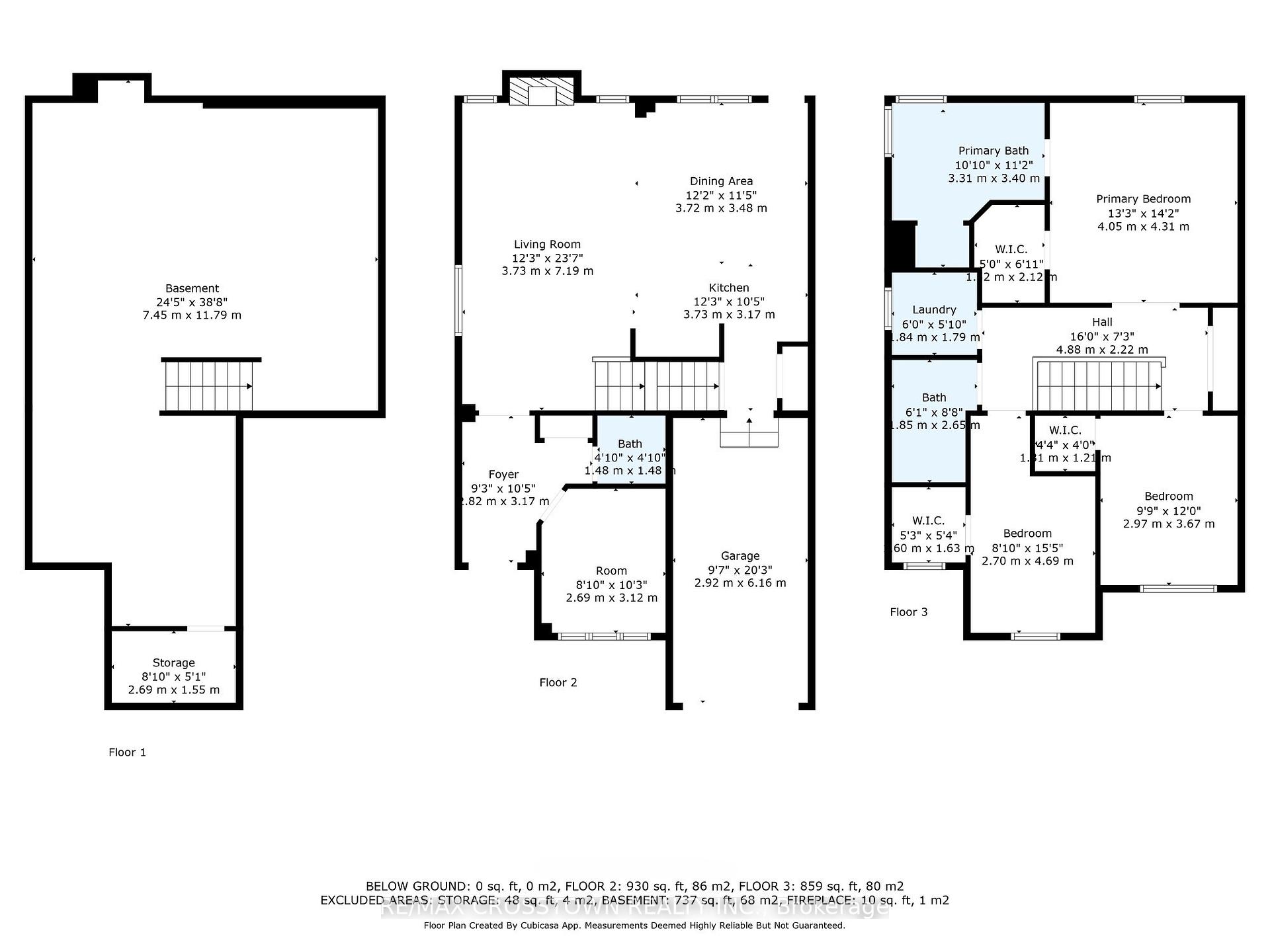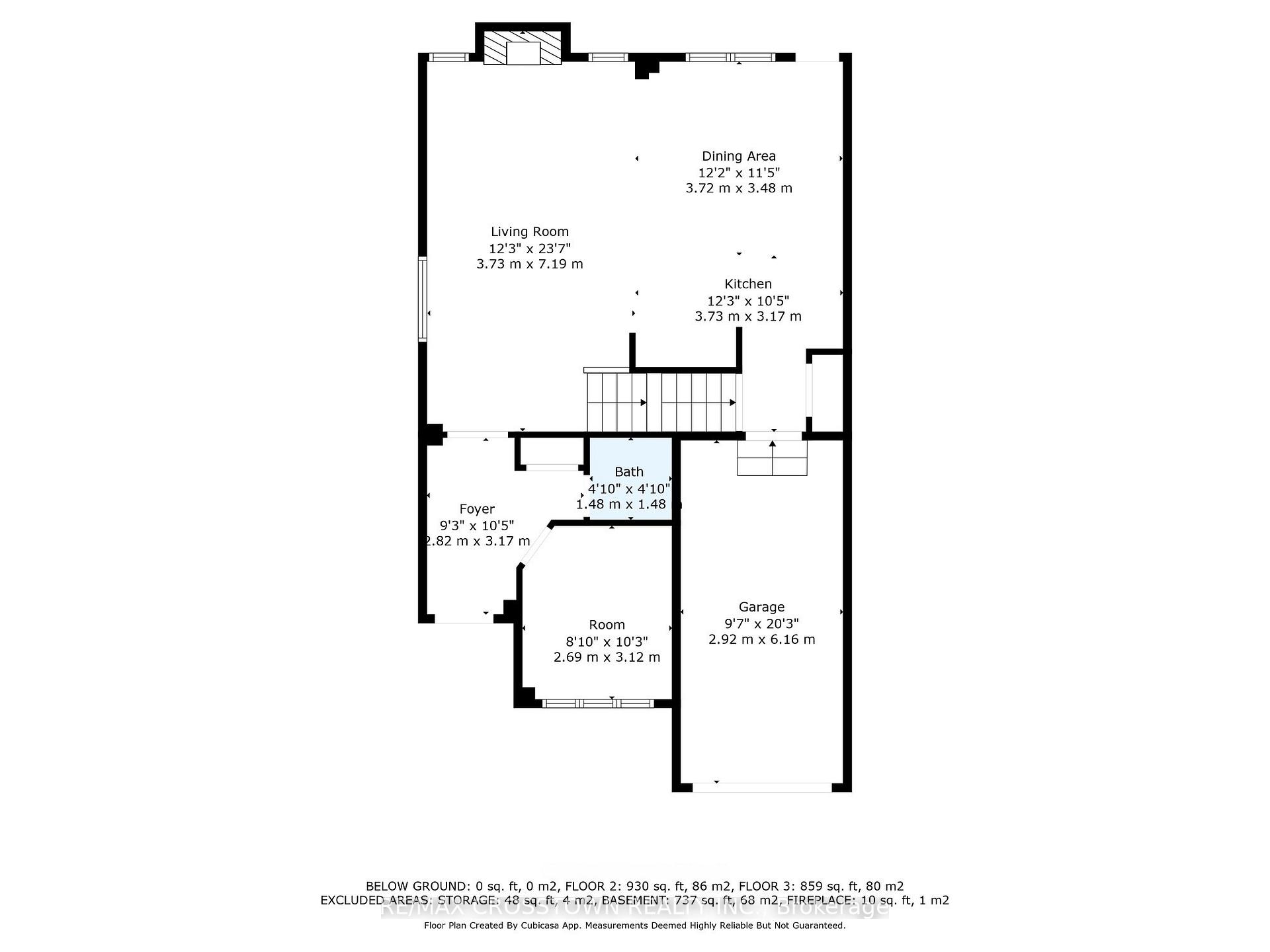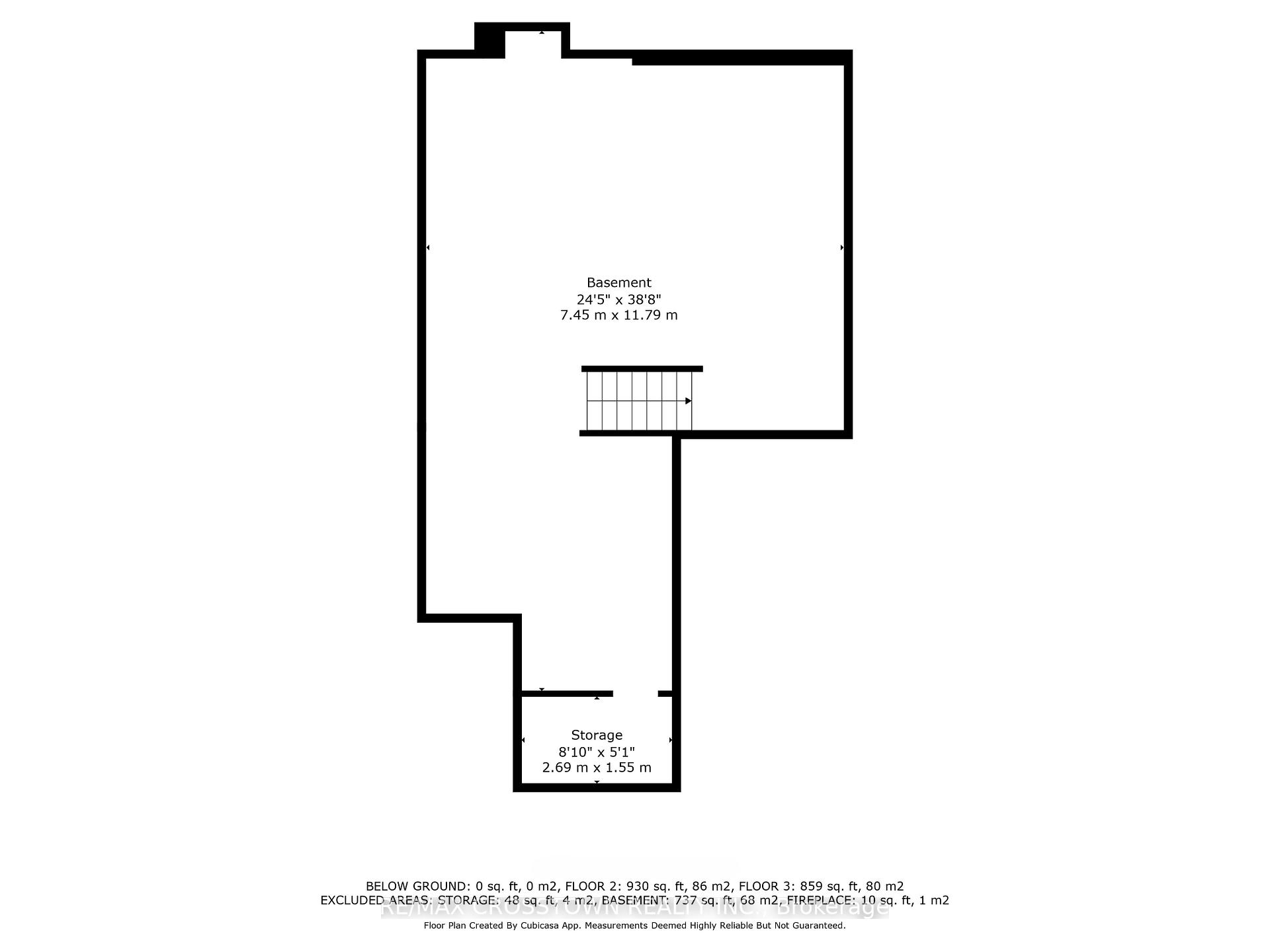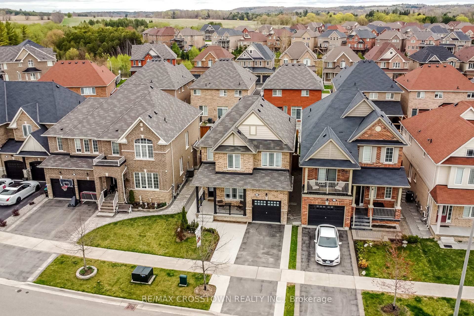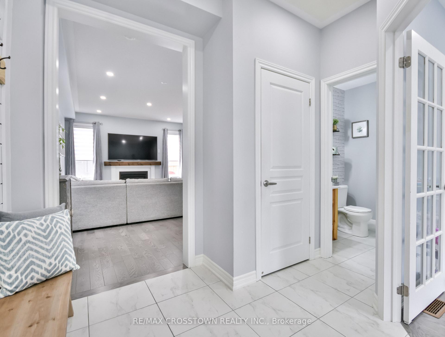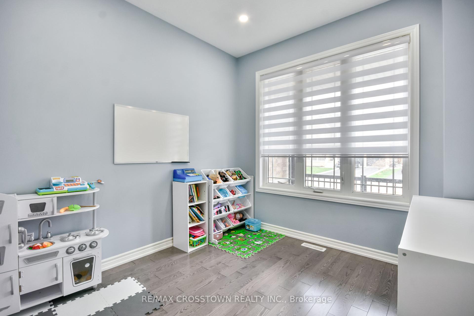$899,000
Available - For Sale
Listing ID: N12132699
25 Pierce Plac , New Tecumseth, L0G 1W0, Simcoe
| OPEN HOUSE SATURDAY, MAY 10, 2-4 PM. ALL ARE WELCOME! Some homes check boxes, but this one finds your heart. Welcome to 25 Pierce Place, nestled in a community where kids ride bikes till sunset, neighbours wave from porches, and trails and parks are never more than a short stroll away. From the moment you step onto the front porch, you feel it: the warmth, the ease, the sense that this is where life slows down and begins to unfold. Inside, natural light pours into a bright front den, perfect for working from home, playtime, or quiet mornings. The finishes are thoughtful: custom shiplap, pot lights, and hardwood throughout. No carpet, just clean lines and timeless style. The white-on-white chef's kitchen is the heart of the home: quartz counters, stainless steel appliances, an 8-ft island that invites connection, and space for a full family table. It flows effortlessly into the family room, where a gas fireplace wrapped in a wood beam sets the mood for cozy nights and easy conversation. Upstairs, three spacious bedrooms await. The primary suite is a calm retreat with tray ceilings, a walk-in closet, and a spa-inspired ensuite: soaker tub, double sinks, and a marble-framed shower that says you've arrived. And with laundry just steps away, daily life gets that much easier. Downstairs, a blank-slate basement is ready for whatever you're dreaming up next, whether it's a rec room, a guest suite, or something all your own. Outside is where this home really sings: a fully landscaped backyard oasis with concrete patio, gazebo, privacy hedges, and a spacious shed for extra storage or hobbies. The extended driveway and garage offer hassle-free parking; no more juggling cars. It's summer nights, birthday parties, and everyday magic waiting to happen. This is the kind of home that lives easy and holds meaning, whether you're starting fresh, starting over, or simply slowing down. You just found home. |
| Price | $899,000 |
| Taxes: | $4646.00 |
| Occupancy: | Owner |
| Address: | 25 Pierce Plac , New Tecumseth, L0G 1W0, Simcoe |
| Directions/Cross Streets: | McGahey Street and 4th Line |
| Rooms: | 10 |
| Bedrooms: | 3 |
| Bedrooms +: | 0 |
| Family Room: | T |
| Basement: | Unfinished |
| Level/Floor | Room | Length(ft) | Width(ft) | Descriptions | |
| Room 1 | Main | Living Ro | 12.23 | 23.58 | Combined w/Kitchen, Hardwood Floor, Gas Fireplace |
| Room 2 | Main | Dining Ro | 12.2 | 11.41 | Combined w/Kitchen, Overlook Patio, Open Concept |
| Room 3 | Main | Kitchen | 12.23 | 10.4 | Access To Garage, Quartz Counter, Breakfast Area |
| Room 4 | Main | Foyer | 9.25 | 10.4 | Hardwood Floor, Pot Lights, Wainscoting |
| Room 5 | Main | Den | 8.82 | 10.23 | Hardwood Floor, Window |
| Room 6 | Main | Bathroom | 4.85 | 4.85 | 2 Pc Bath, Side Door |
| Room 7 | Second | Primary B | 13.28 | 14.14 | Hardwood Floor, Walk-In Closet(s) |
| Room 8 | Second | Bathroom | 10.86 | 11.15 | 5 Pc Ensuite, Soaking Tub, Coffered Ceiling(s) |
| Room 9 | Second | Laundry | 6.04 | 5.87 | |
| Room 10 | Second | Bedroom 2 | 8.86 | 15.38 | Hardwood Floor, Closet, Large Closet |
| Room 11 | Second | Bedroom 3 | 9.74 | 12.04 | Hardwood Floor, Closet |
| Washroom Type | No. of Pieces | Level |
| Washroom Type 1 | 2 | Main |
| Washroom Type 2 | 4 | Second |
| Washroom Type 3 | 5 | Second |
| Washroom Type 4 | 0 | |
| Washroom Type 5 | 0 |
| Total Area: | 0.00 |
| Approximatly Age: | 6-15 |
| Property Type: | Detached |
| Style: | 2-Storey |
| Exterior: | Brick |
| Garage Type: | Attached |
| (Parking/)Drive: | Private Do |
| Drive Parking Spaces: | 3 |
| Park #1 | |
| Parking Type: | Private Do |
| Park #2 | |
| Parking Type: | Private Do |
| Pool: | None |
| Other Structures: | Fence - Full, |
| Approximatly Age: | 6-15 |
| Approximatly Square Footage: | 1500-2000 |
| Property Features: | Fenced Yard, Park |
| CAC Included: | N |
| Water Included: | N |
| Cabel TV Included: | N |
| Common Elements Included: | N |
| Heat Included: | N |
| Parking Included: | N |
| Condo Tax Included: | N |
| Building Insurance Included: | N |
| Fireplace/Stove: | Y |
| Heat Type: | Forced Air |
| Central Air Conditioning: | Central Air |
| Central Vac: | Y |
| Laundry Level: | Syste |
| Ensuite Laundry: | F |
| Sewers: | Sewer |
| Utilities-Cable: | Y |
| Utilities-Hydro: | Y |
$
%
Years
This calculator is for demonstration purposes only. Always consult a professional
financial advisor before making personal financial decisions.
| Although the information displayed is believed to be accurate, no warranties or representations are made of any kind. |
| RE/MAX CROSSTOWN REALTY INC. |
|
|

Ajay Chopra
Sales Representative
Dir:
647-533-6876
Bus:
6475336876
| Virtual Tour | Book Showing | Email a Friend |
Jump To:
At a Glance:
| Type: | Freehold - Detached |
| Area: | Simcoe |
| Municipality: | New Tecumseth |
| Neighbourhood: | Tottenham |
| Style: | 2-Storey |
| Approximate Age: | 6-15 |
| Tax: | $4,646 |
| Beds: | 3 |
| Baths: | 3 |
| Fireplace: | Y |
| Pool: | None |
Locatin Map:
Payment Calculator:

