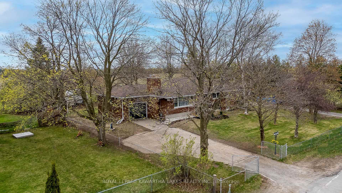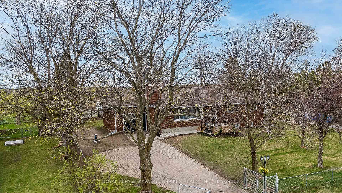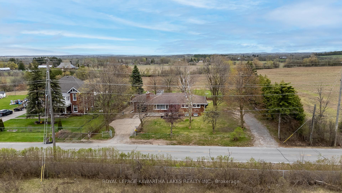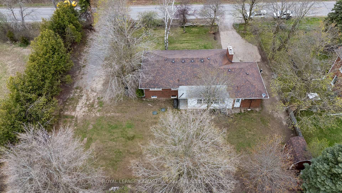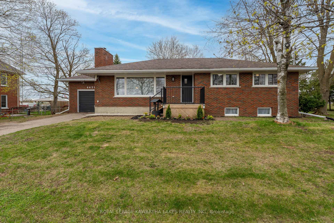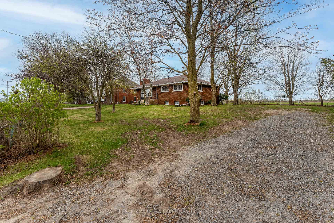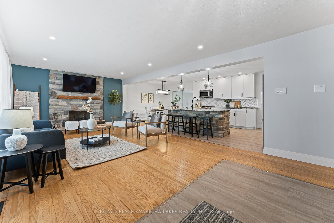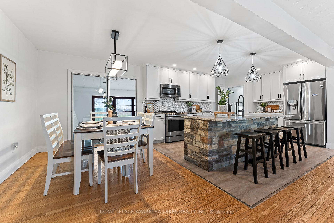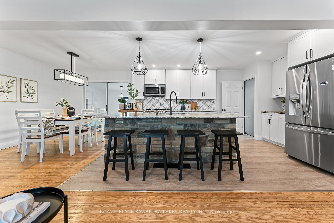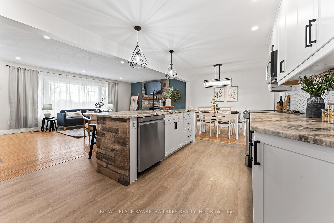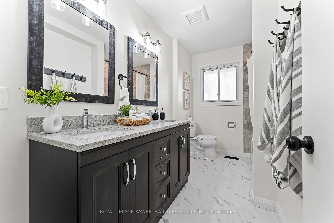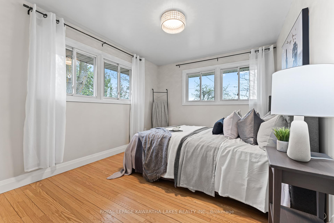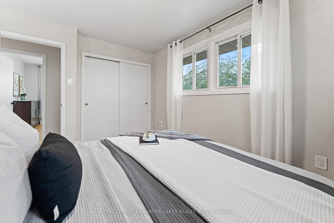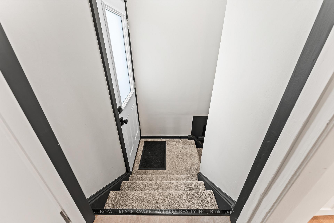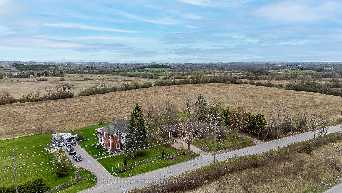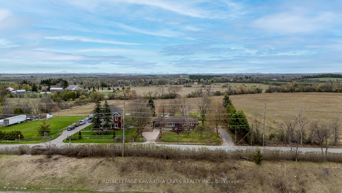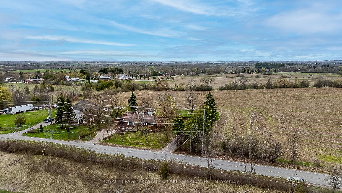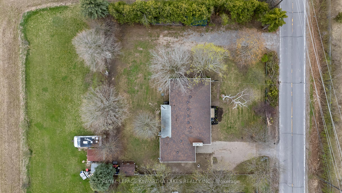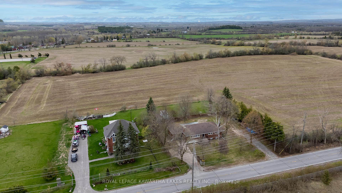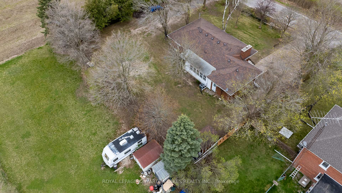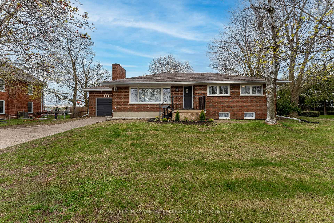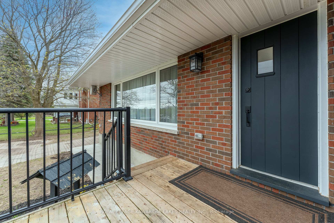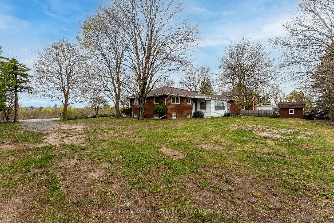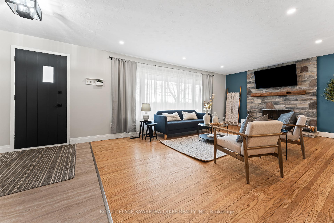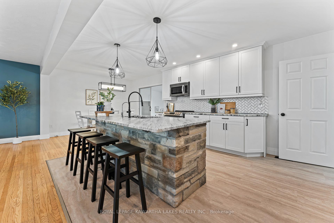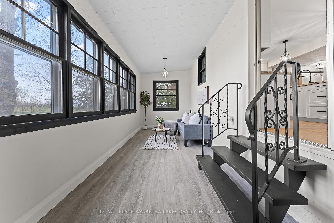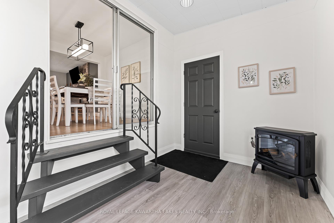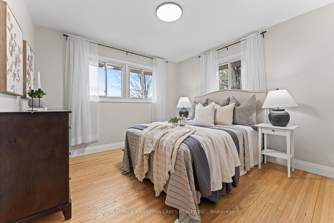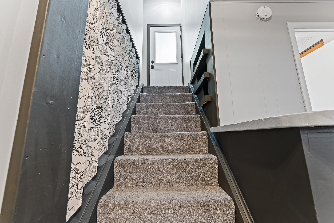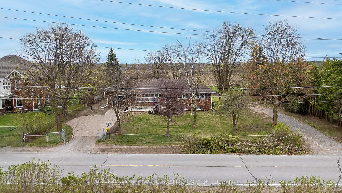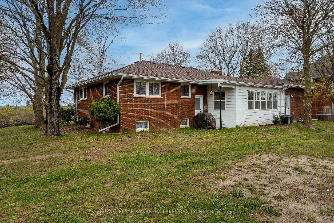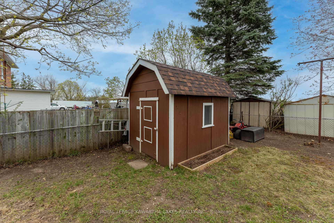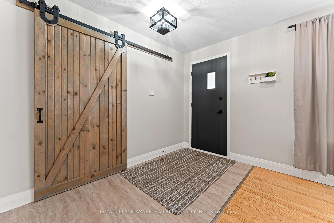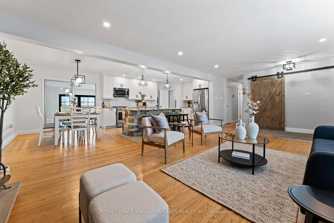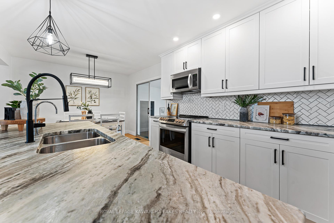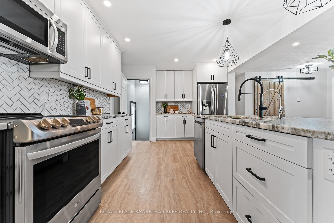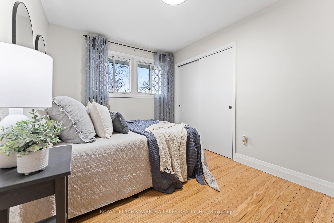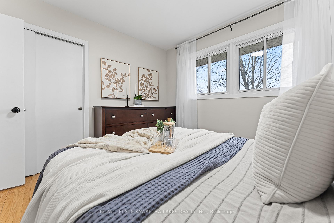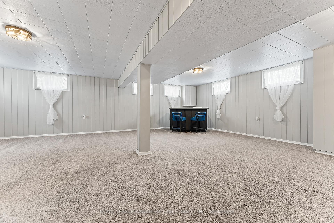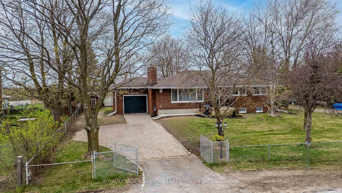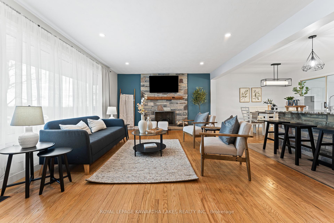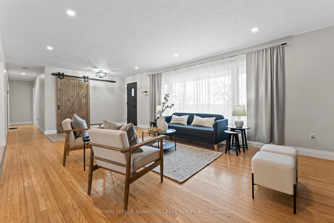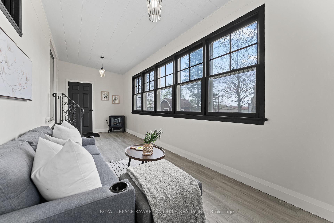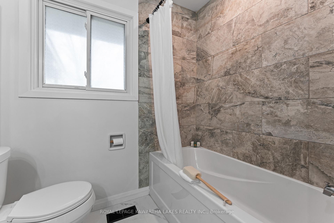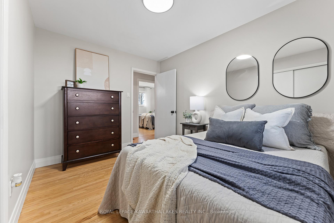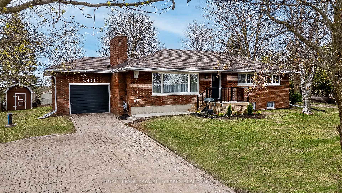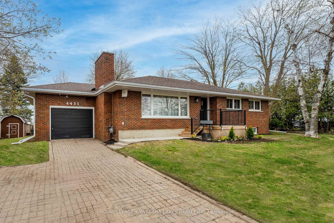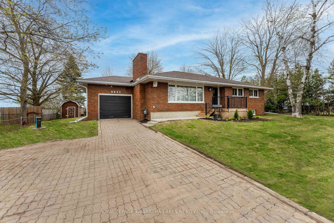$699,000
Available - For Sale
Listing ID: X12132695
4431 Guthrie Driv , Peterborough South, K9J 6Y3, Peterborough
| Welcome home to 4431 Guthrie Dr! This lovely 3-bedroom, 1.5-bath all-brick bungalow sits on a spacious lot and offers charm, comfort, and convenience. The home features a newer kitchen with stone countertops, a beautiful 4-piece bathroom, hardwood floors, fresh paint, a cozy fireplace with custom mantle, and a stylish barn door at the front closet. A newer drilled well (8 GPM), updated breaker panel, and newer septic system provides peace of mind. The bright 3-season sunroom just off the kitchen is a perfect spot to enjoy your morning coffee and leads directly to the attached garage, which includes a 60 amp pony panelgreat for hobbyists, EV charging, or future projects. The lower level features a spacious rec room with high ceilings, lots of windows making it bright, a 2-piece bath, and a good-sized storage/utility room. Located less than a minute to Hwy 115 and just 7 minutes to downtown Peterborough, this home offers the perfect blend of space, comfort, and easy access to parks, schools, and amenities. Perfect for first-time buyers, young families, or retirees looking for space and convenience.. A Must see. |
| Price | $699,000 |
| Taxes: | $3883.00 |
| Assessment Year: | 2025 |
| Occupancy: | Vacant |
| Address: | 4431 Guthrie Driv , Peterborough South, K9J 6Y3, Peterborough |
| Acreage: | < .50 |
| Directions/Cross Streets: | Bensfort Rd and Guthrie Dr |
| Rooms: | 10 |
| Bedrooms: | 3 |
| Bedrooms +: | 0 |
| Family Room: | T |
| Basement: | Finished, Partially Fi |
| Level/Floor | Room | Length(ft) | Width(ft) | Descriptions | |
| Room 1 | Main | Kitchen | 31.49 | 29 | Combined w/Living |
| Room 2 | Main | Bedroom | 10.92 | 10.92 | |
| Room 3 | Main | Bedroom | 12.82 | 16.5 | |
| Room 4 | Main | Bedroom | 11.91 | 15.48 | |
| Room 5 | Main | Bathroom | 10.92 | 6.99 | |
| Room 6 | Basement | Recreatio | 30.14 | 21.91 | |
| Room 7 | Basement | Bathroom | 9.32 | 10.5 | |
| Room 8 | Basement | Utility R | 30.67 | 29.65 |
| Washroom Type | No. of Pieces | Level |
| Washroom Type 1 | 4 | |
| Washroom Type 2 | 2 | |
| Washroom Type 3 | 0 | |
| Washroom Type 4 | 0 | |
| Washroom Type 5 | 0 |
| Total Area: | 0.00 |
| Approximatly Age: | 51-99 |
| Property Type: | Detached |
| Style: | Bungalow |
| Exterior: | Aluminum Siding, Brick |
| Garage Type: | Attached |
| (Parking/)Drive: | Private |
| Drive Parking Spaces: | 6 |
| Park #1 | |
| Parking Type: | Private |
| Park #2 | |
| Parking Type: | Private |
| Pool: | None |
| Other Structures: | Garden Shed |
| Approximatly Age: | 51-99 |
| Approximatly Square Footage: | 1100-1500 |
| Property Features: | Fenced Yard, Hospital |
| CAC Included: | N |
| Water Included: | N |
| Cabel TV Included: | N |
| Common Elements Included: | N |
| Heat Included: | N |
| Parking Included: | N |
| Condo Tax Included: | N |
| Building Insurance Included: | N |
| Fireplace/Stove: | Y |
| Heat Type: | Forced Air |
| Central Air Conditioning: | Central Air |
| Central Vac: | N |
| Laundry Level: | Syste |
| Ensuite Laundry: | F |
| Sewers: | Septic |
| Water: | Drilled W |
| Water Supply Types: | Drilled Well |
| Utilities-Cable: | Y |
| Utilities-Hydro: | Y |
$
%
Years
This calculator is for demonstration purposes only. Always consult a professional
financial advisor before making personal financial decisions.
| Although the information displayed is believed to be accurate, no warranties or representations are made of any kind. |
| ROYAL LEPAGE KAWARTHA LAKES REALTY INC. |
|
|

Ajay Chopra
Sales Representative
Dir:
647-533-6876
Bus:
6475336876
| Virtual Tour | Book Showing | Email a Friend |
Jump To:
At a Glance:
| Type: | Freehold - Detached |
| Area: | Peterborough |
| Municipality: | Peterborough South |
| Neighbourhood: | 5 East |
| Style: | Bungalow |
| Approximate Age: | 51-99 |
| Tax: | $3,883 |
| Beds: | 3 |
| Baths: | 2 |
| Fireplace: | Y |
| Pool: | None |
Locatin Map:
Payment Calculator:

