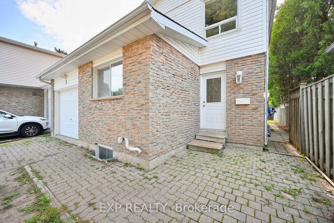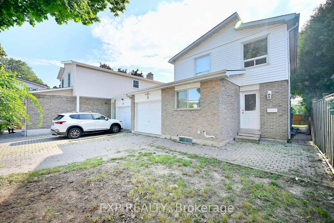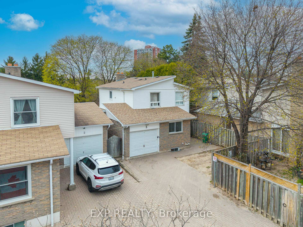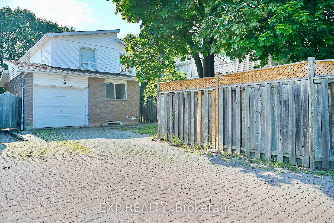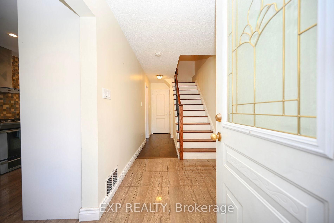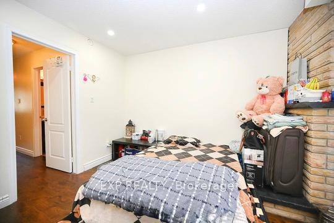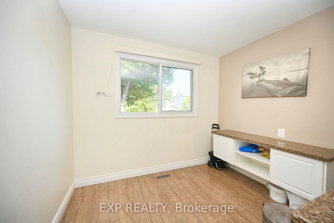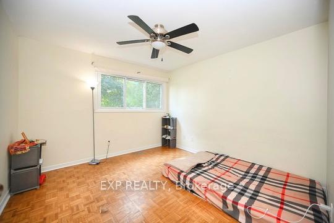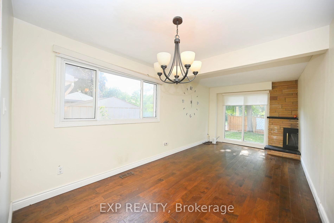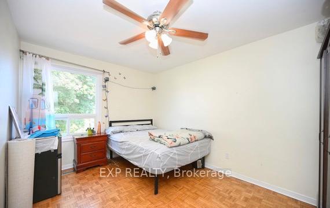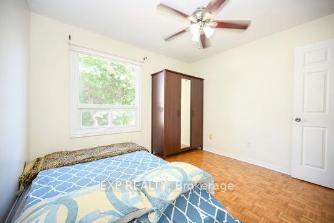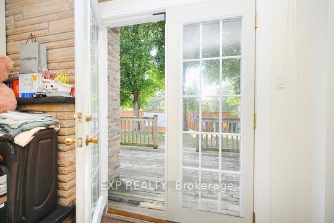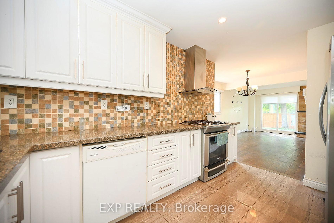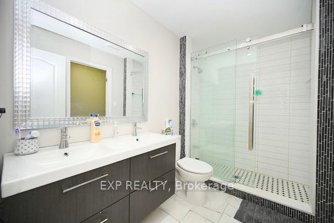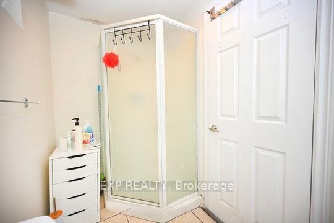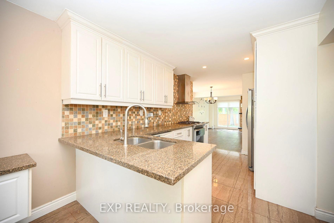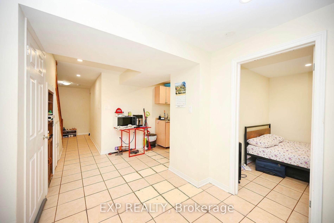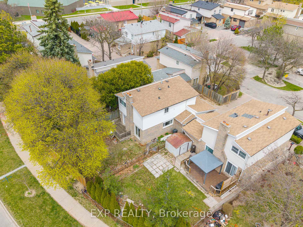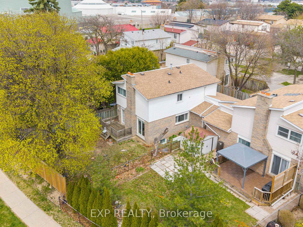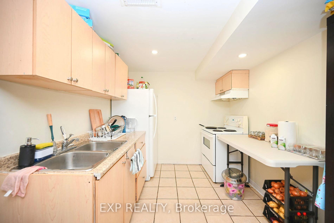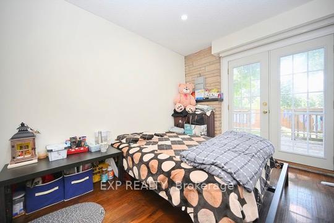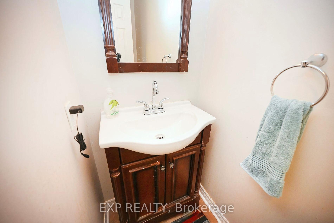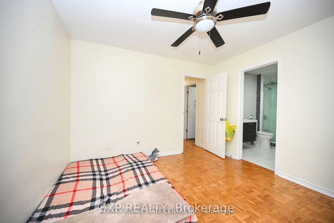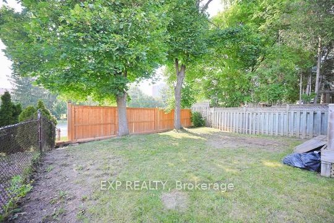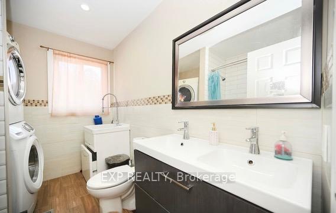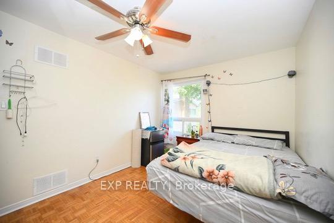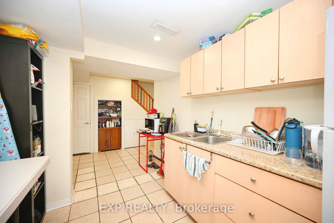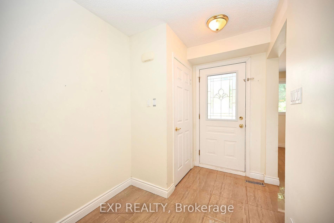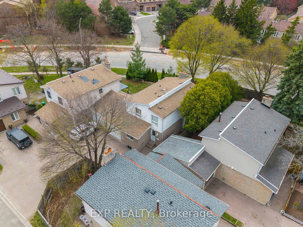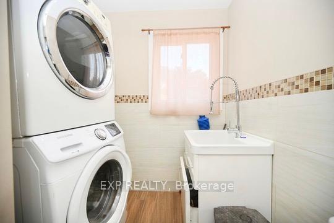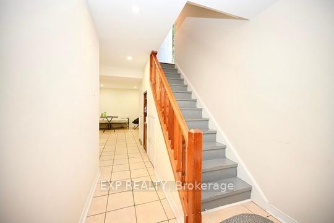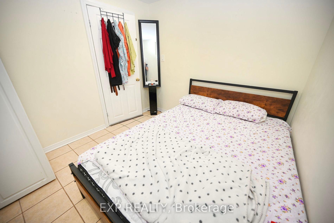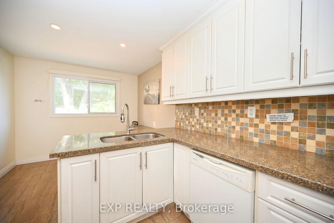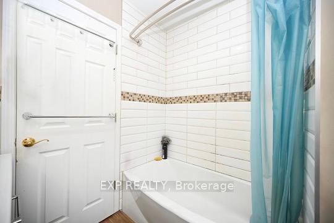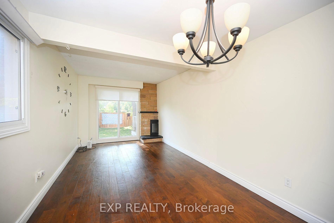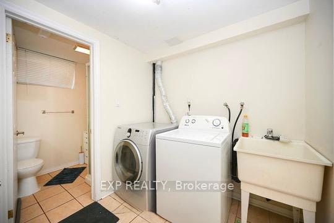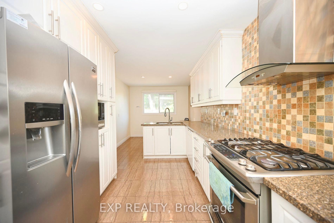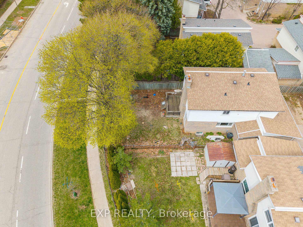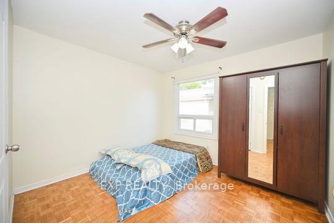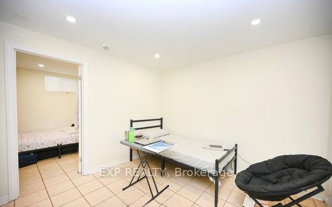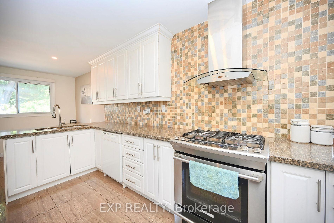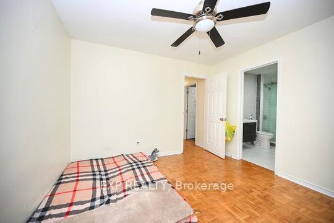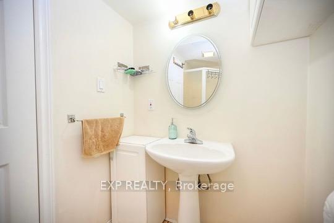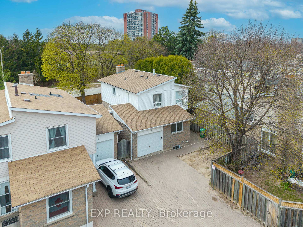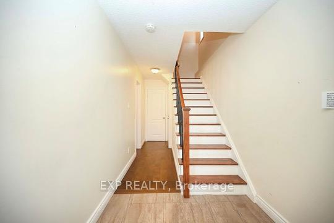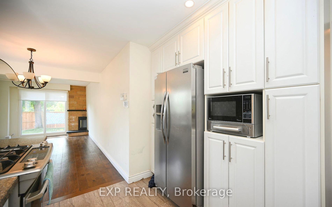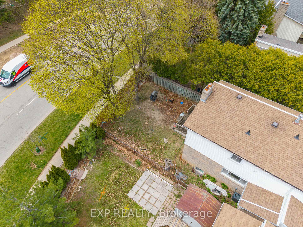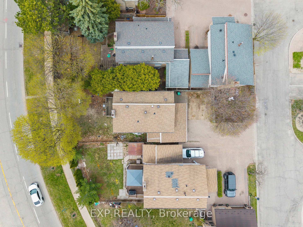$999,900
Available - For Sale
Listing ID: W12132687
3 Moonstream Cour , Mississauga, L5N 2P8, Peel
| Ideal Opportunity for First-Time Buyers, Investors & RenovatorsWelcome to this, move-in ready home located on a quiet, family-friendly court in the sought-after Meadowvale neighbourhood. With a functional layout and a legal basement apartment, this property offers flexibility and potential for homeowners and investors alike. Inside, you'll find the kitchen featuring granite countertops and a stylish designer backsplash. The main level boasts plank flooring with no carpet throughout the home, and two walk-outs leading to a private backyard, perfect for entertaining or relaxing. Upstairs, there are three generously sized bedrooms, and updated bathrooms, including a modern ensuite with a glass shower door. The legal basement apartment is fully tiled and ready for use, making it ideal for extended family or potential rental income. Additional updates include a newer furnace (2022), offering peace of mind. Situated in a prime location with no homes behind, this property offers privacy and easy access to Highways 401, 403, and 407. It's just minutes from Meadowvale Community Centre, Meadowvale Theatre, and Meadowvale Town Centre, providing shopping, recreation, and entertainment at your doorstep. The low monthly common element fee includes maintenance of the road, park, and visitor parking. Don't miss this incredible opportunity to own in one of Mississaugas most convenient and welcoming neighbourhoods! |
| Price | $999,900 |
| Taxes: | $4667.00 |
| Assessment Year: | 2024 |
| Occupancy: | Tenant |
| Address: | 3 Moonstream Cour , Mississauga, L5N 2P8, Peel |
| Postal Code: | L5N 2P8 |
| Province/State: | Peel |
| Directions/Cross Streets: | Battleford Rd & Montevideo Rd |
| Level/Floor | Room | Length(ft) | Width(ft) | Descriptions | |
| Room 1 | Main | Living Ro | 20.01 | 10.17 | W/O To Yard, Plank, Sliding Doors |
| Room 2 | Main | Kitchen | 19.68 | 6.23 | Granite Counters, Tile Floor, Combined w/Dining |
| Room 3 | Second | Primary B | 11.48 | 11.18 | 4 Pc Ensuite, Window, Plank |
| Room 4 | Second | Bedroom 2 | 13.61 | 10 | Plank, Window, Ceiling Fan(s) |
| Room 5 | Second | Bedroom 3 | 10.96 | 1.08 | Plank, Window, Ceiling Fan(s) |
| Room 6 | Basement | Bedroom | 10.36 | 8.79 | |
| Room 7 | Basement | Living Ro | 9.97 | 10.36 | |
| Room 8 | Basement | Kitchen | 8.07 | 9.09 |
| Washroom Type | No. of Pieces | Level |
| Washroom Type 1 | 4 | Second |
| Washroom Type 2 | 2 | Main |
| Washroom Type 3 | 3 | Basement |
| Washroom Type 4 | 0 | |
| Washroom Type 5 | 0 |
| Total Area: | 0.00 |
| Washrooms: | 4 |
| Heat Type: | Forced Air |
| Central Air Conditioning: | Central Air |
$
%
Years
This calculator is for demonstration purposes only. Always consult a professional
financial advisor before making personal financial decisions.
| Although the information displayed is believed to be accurate, no warranties or representations are made of any kind. |
| EXP REALTY |
|
|

Ajay Chopra
Sales Representative
Dir:
647-533-6876
Bus:
6475336876
| Book Showing | Email a Friend |
Jump To:
At a Glance:
| Type: | Com - Detached Condo |
| Area: | Peel |
| Municipality: | Mississauga |
| Neighbourhood: | Meadowvale |
| Style: | 2-Storey |
| Tax: | $4,667 |
| Maintenance Fee: | $185 |
| Beds: | 3+1 |
| Baths: | 4 |
| Fireplace: | N |
Locatin Map:
Payment Calculator:

