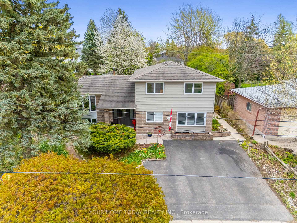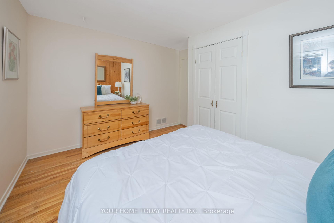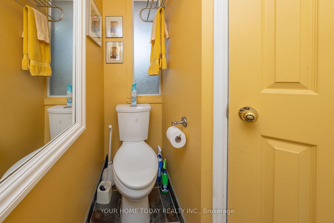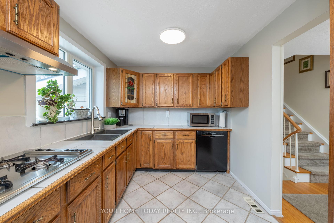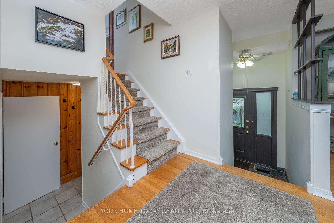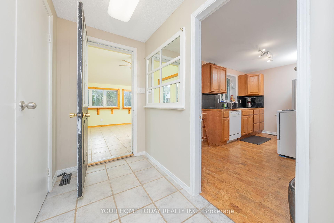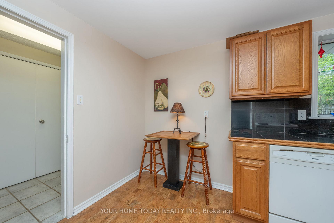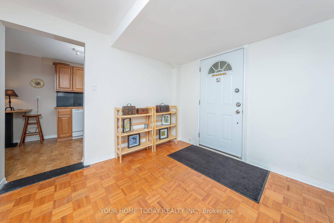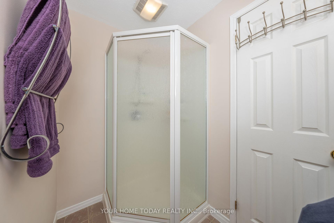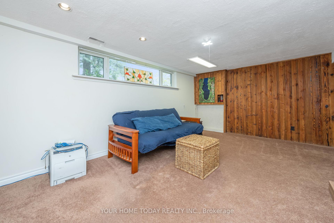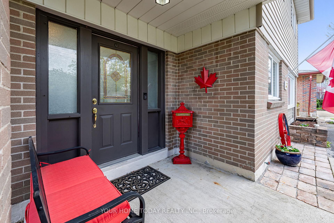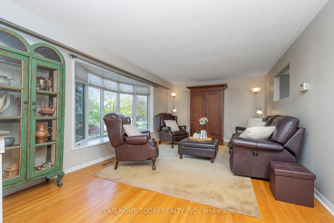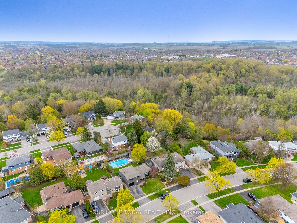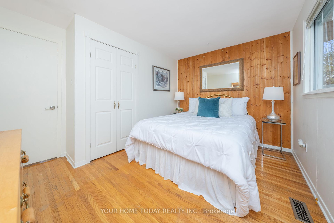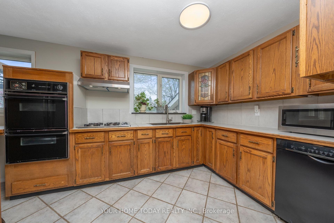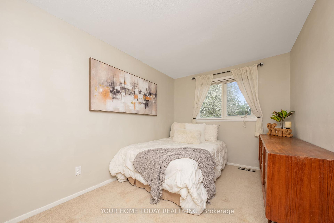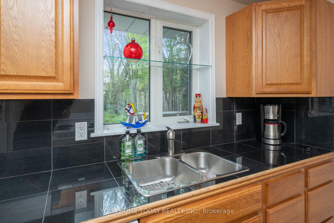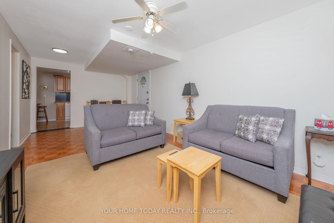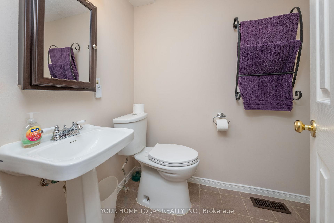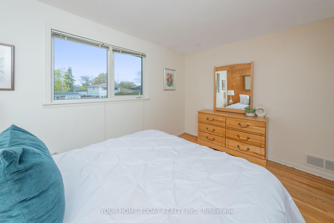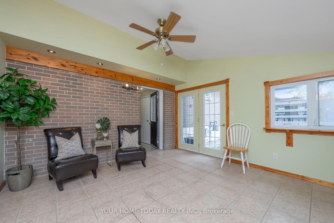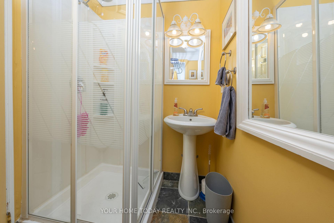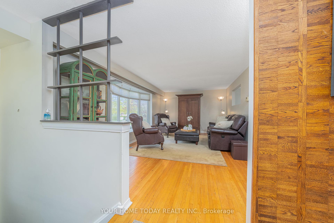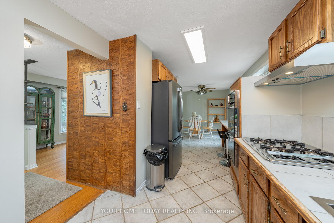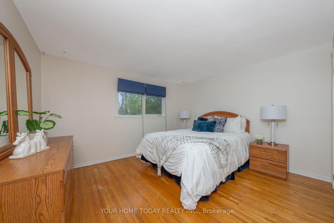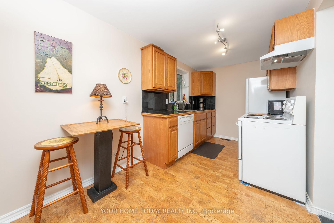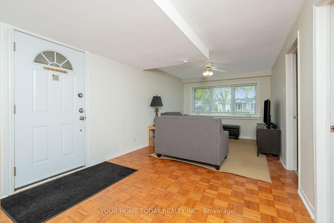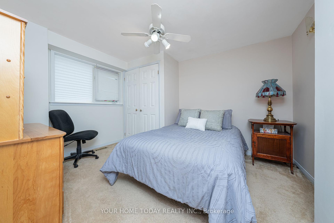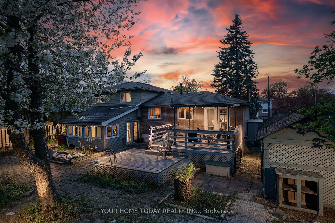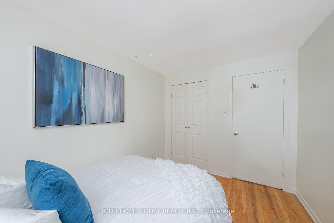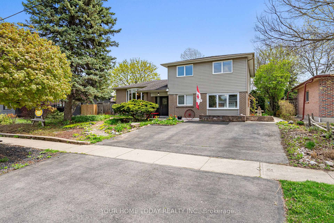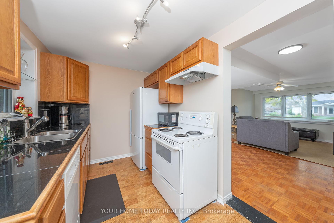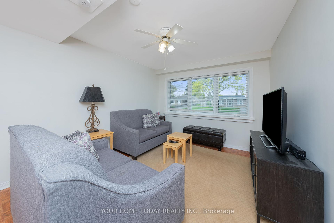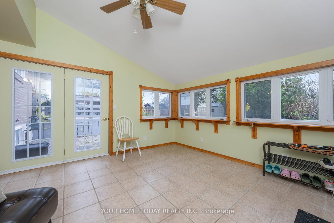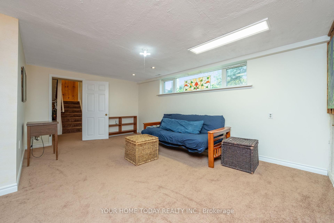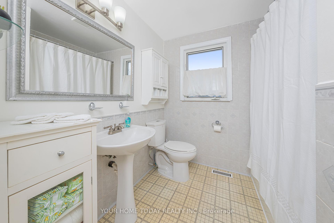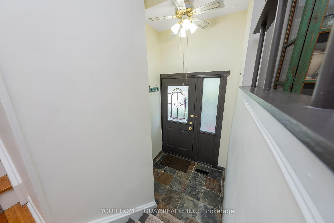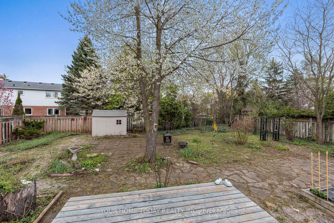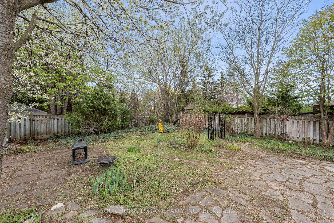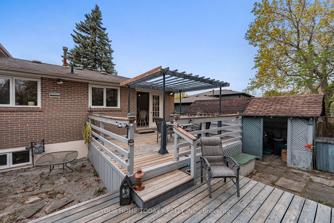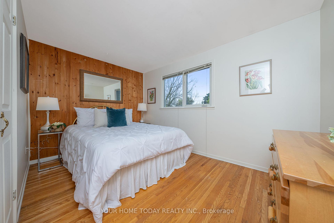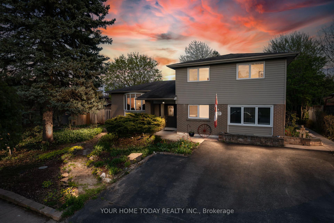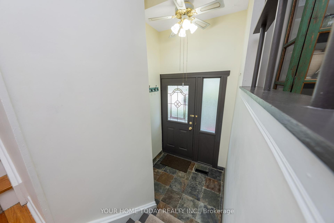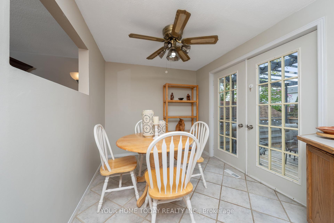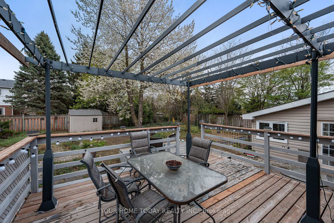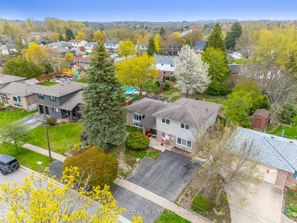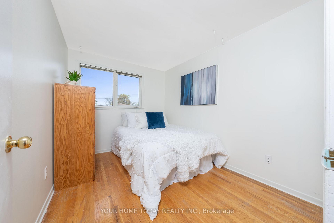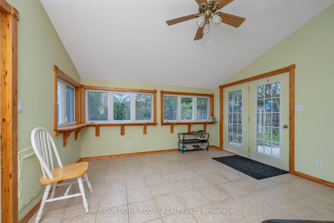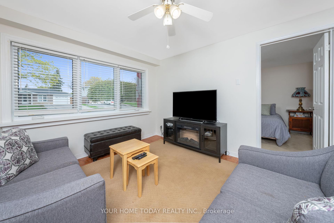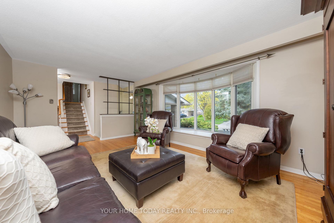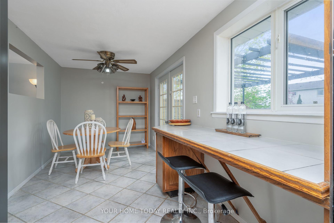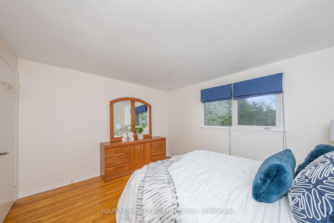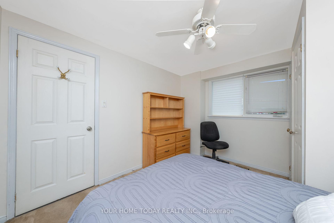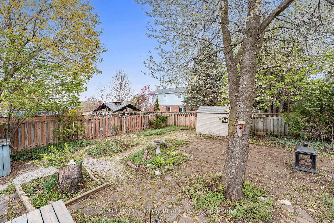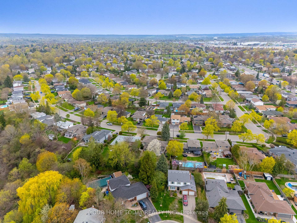$999,900
Available - For Sale
Listing ID: W12131654
47 Irwin Cres , Halton Hills, L7G 1E7, Halton
| Income Potential! An inviting covered porch welcomes you to this one-of-a-kind home featuring spacious and versatile living space with a separate ground-level in-law suite perfect for guests, family, home office or whatever your heart desires. Situated in a quiet, family-friendly neighbourhood on a large mature lot, this home and property have so much to offer! An inviting foyer with access to the 3-piece bathroom sets the stage for this unique property. The main level features a sun-filled living room with hardwood flooring, peek-a-boo window to the breakfast/dining area and bay window with views over the tree-lined street. A well-designed eat-in kitchen offers great counter space and walkout to a party-sized deck overlooking the large private yard and beautiful perennial gardens. A 3-season sunroom adds to the living space, bringing the outside in the perfect place to relax with your morning coffee and a good book. The upper level offers 4 spacious bedrooms all with hardwood and the main 4-piece bathroom. Adding to the enjoyment is the finished basement with rec room boasting a cozy electric fireplace, laundry/utility room and plenty of storage. The self-contained in-law suite offers a large living room, eat-in kitchen, bedroom, and 3-piece bathroom. Two outside entrances (side and sunroom) plus one from the home add to the versatility and enjoyment. Parking for 3 cars in the driveway is a bonus. Great location. Close to schools, parks, shops and the fabulous Hungry Hollow Trail. |
| Price | $999,900 |
| Taxes: | $4720.00 |
| Occupancy: | Owner |
| Address: | 47 Irwin Cres , Halton Hills, L7G 1E7, Halton |
| Directions/Cross Streets: | Mountainview and Delrex |
| Rooms: | 11 |
| Rooms +: | 1 |
| Bedrooms: | 5 |
| Bedrooms +: | 0 |
| Family Room: | F |
| Basement: | Finished, Crawl Space |
| Level/Floor | Room | Length(ft) | Width(ft) | Descriptions | |
| Room 1 | Main | Living Ro | 18.27 | 11.87 | Hardwood Floor, Bay Window |
| Room 2 | Main | Kitchen | 16.2 | 8.13 | Ceramic Floor, Ceramic Backsplash, Large Window |
| Room 3 | Main | Breakfast | 9.12 | 8.13 | Ceramic Floor, Ceiling Fan(s), W/O To Deck |
| Room 4 | Ground | Sunroom | 16.33 | 13.05 | Ceramic Floor, Large Window, W/O To Yard |
| Room 5 | Ground | Living Ro | 19.94 | 10.3 | Parquet, Ceiling Fan(s), Walk-Out |
| Room 6 | Ground | Kitchen | 13.91 | 7.84 | Cork Floor, Double Sink, Window |
| Room 7 | Ground | Bedroom 5 | 11.51 | 10.82 | Broadloom, Double Closet, Ceiling Fan(s) |
| Room 8 | Upper | Primary B | 12.56 | 11.12 | Hardwood Floor, His and Hers Closets, Large Window |
| Room 9 | Upper | Bedroom 2 | 11.12 | 8.13 | Broadloom, Closet, Large Window |
| Room 10 | Upper | Bedroom 3 | 12.37 | 10.59 | Hardwood Floor, Closet, Large Window |
| Room 11 | Upper | Bedroom 4 | 10.63 | 8.27 | Hardwood Floor, Closet, Large Window |
| Room 12 | Basement | Recreatio | 18.04 | 10.96 | Broadloom, Electric Fireplace, Window |
| Room 13 | Basement | Recreatio | 12.69 | 8.92 | Broadloom, Window |
| Washroom Type | No. of Pieces | Level |
| Washroom Type 1 | 3 | Main |
| Washroom Type 2 | 4 | Upper |
| Washroom Type 3 | 0 | |
| Washroom Type 4 | 0 | |
| Washroom Type 5 | 0 |
| Total Area: | 0.00 |
| Approximatly Age: | 51-99 |
| Property Type: | Detached |
| Style: | Sidesplit 4 |
| Exterior: | Brick, Vinyl Siding |
| Garage Type: | None |
| (Parking/)Drive: | Private |
| Drive Parking Spaces: | 3 |
| Park #1 | |
| Parking Type: | Private |
| Park #2 | |
| Parking Type: | Private |
| Pool: | None |
| Approximatly Age: | 51-99 |
| Approximatly Square Footage: | 1500-2000 |
| Property Features: | Golf, Hospital |
| CAC Included: | N |
| Water Included: | N |
| Cabel TV Included: | N |
| Common Elements Included: | N |
| Heat Included: | N |
| Parking Included: | N |
| Condo Tax Included: | N |
| Building Insurance Included: | N |
| Fireplace/Stove: | Y |
| Heat Type: | Forced Air |
| Central Air Conditioning: | Central Air |
| Central Vac: | N |
| Laundry Level: | Syste |
| Ensuite Laundry: | F |
| Sewers: | Sewer |
$
%
Years
This calculator is for demonstration purposes only. Always consult a professional
financial advisor before making personal financial decisions.
| Although the information displayed is believed to be accurate, no warranties or representations are made of any kind. |
| YOUR HOME TODAY REALTY INC. |
|
|

Ajay Chopra
Sales Representative
Dir:
647-533-6876
Bus:
6475336876
| Virtual Tour | Book Showing | Email a Friend |
Jump To:
At a Glance:
| Type: | Freehold - Detached |
| Area: | Halton |
| Municipality: | Halton Hills |
| Neighbourhood: | Georgetown |
| Style: | Sidesplit 4 |
| Approximate Age: | 51-99 |
| Tax: | $4,720 |
| Beds: | 5 |
| Baths: | 3 |
| Fireplace: | Y |
| Pool: | None |
Locatin Map:
Payment Calculator:

