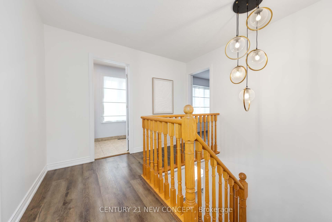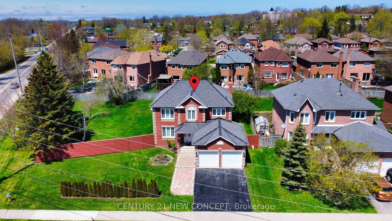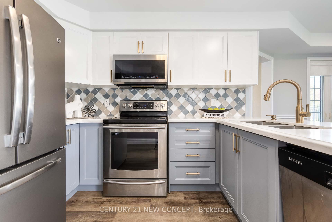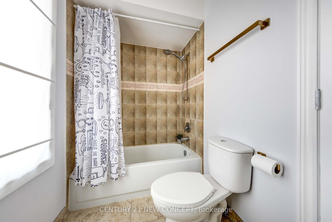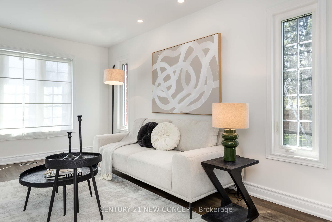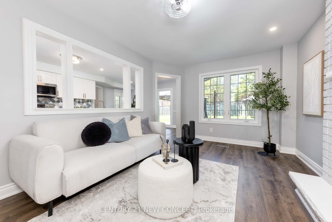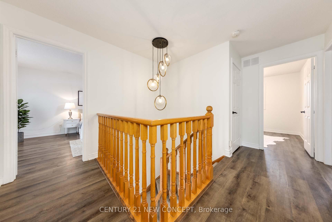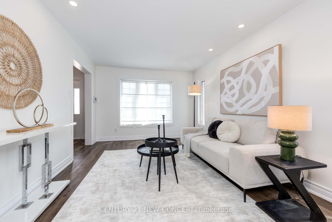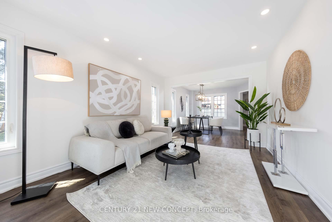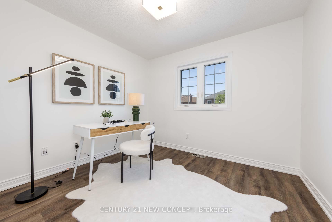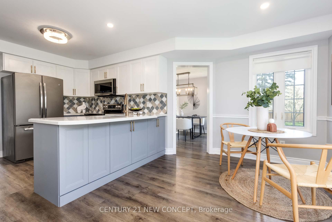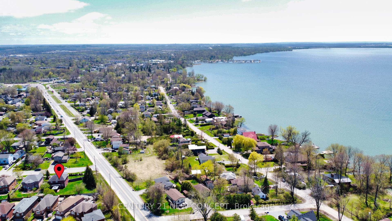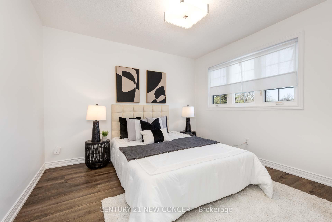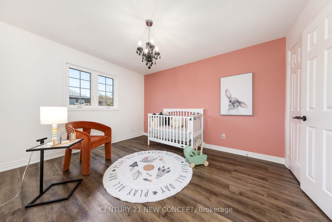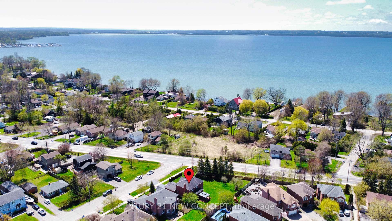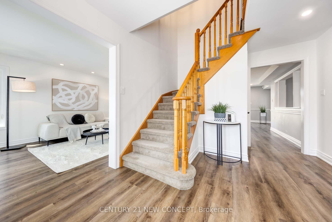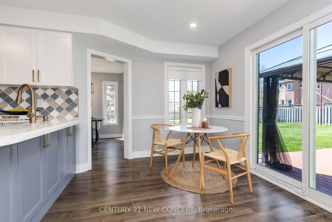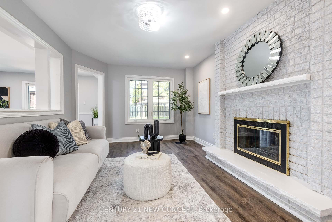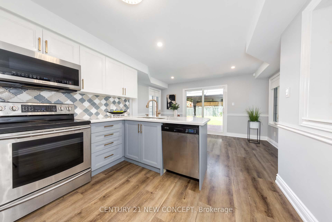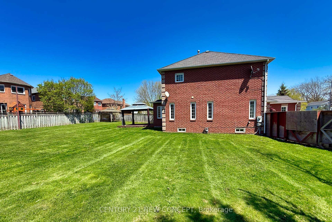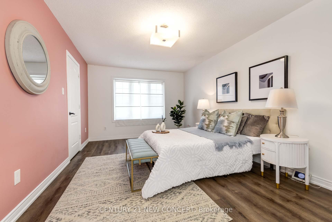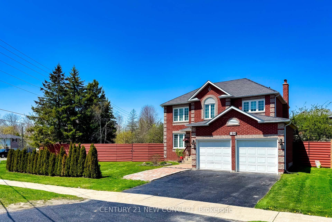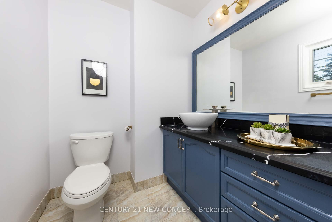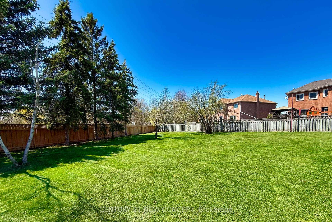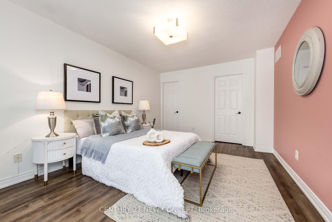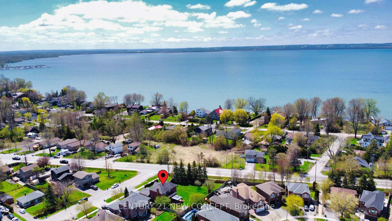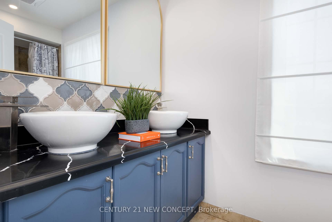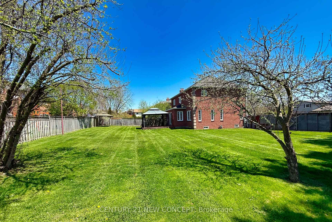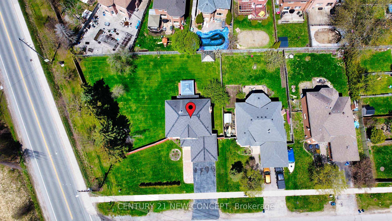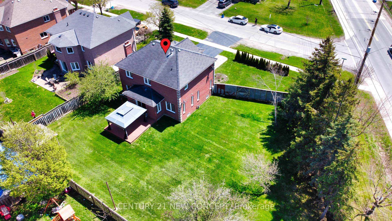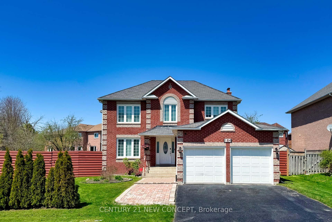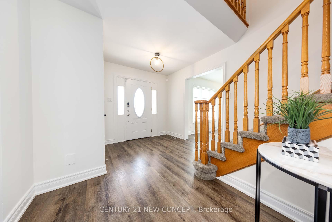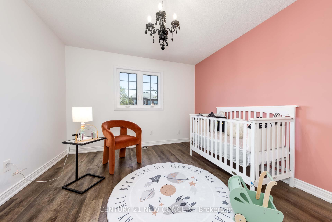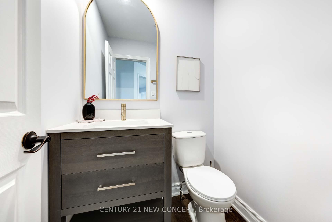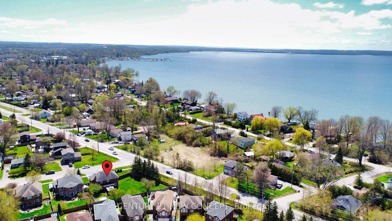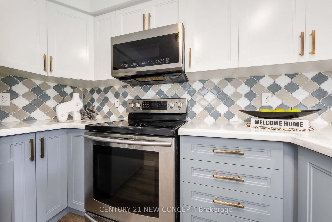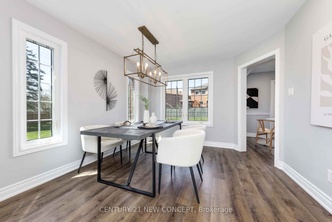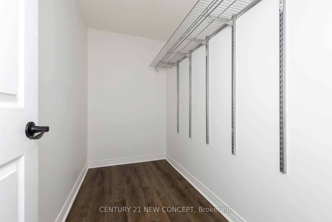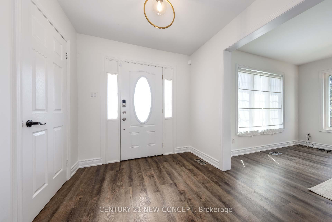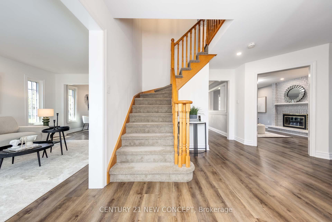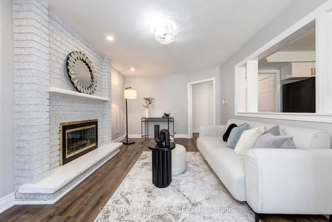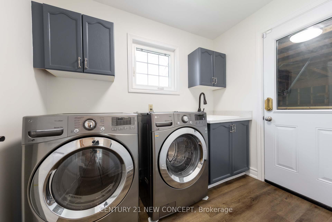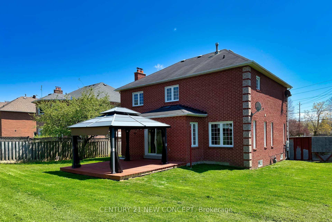$1,099,900
Available - For Sale
Listing ID: N12132669
184 Gwendolyn Boul , Georgina, L4P 3V7, York
| Elegantly Updated 4-Bedroom, 3-Bath All-Brick Family Home Situated On A Premium 13,185 Sq/Ft Fenced Corner Lot Just Steps From Lake Simcoe & Local Amenities. Originally Built As The Communitys Model Home, This Bright & Welcoming Residence Features Over 40 New Energy-Efficient Windows & Doors, Stainless Steel Appliances, Insulated Garage Doors, And A Spacious Eat-In Kitchen With Walkout To Private Deck. Enjoy A Sunlit Family Room With Classic Wood-Burning Fireplace, Main Floor Laundry, Direct Garage Access, Home Security System & Smart WiFi Doorbell All Combining Style, Comfort & Function In One Of Keswicks Most Desirable Neighbourhoods. |
| Price | $1,099,900 |
| Taxes: | $5676.22 |
| Occupancy: | Owner |
| Address: | 184 Gwendolyn Boul , Georgina, L4P 3V7, York |
| Directions/Cross Streets: | Metro/Gwendolyn |
| Rooms: | 9 |
| Bedrooms: | 4 |
| Bedrooms +: | 0 |
| Family Room: | T |
| Basement: | Full, Unfinished |
| Level/Floor | Room | Length(ft) | Width(ft) | Descriptions | |
| Room 1 | Main | Living Ro | 15.22 | 10.73 | Laminate, South View, Overlooks Frontyard |
| Room 2 | Main | Dining Ro | 10.66 | 10.73 | Laminate, Open Concept, Overlooks Backyard |
| Room 3 | Main | Kitchen | 18.24 | 10.3 | Laminate, Stone Counters, Stainless Steel Appl |
| Room 4 | Main | Family Ro | 17.81 | 10.73 | Laminate, Fireplace, Overlooks Backyard |
| Room 5 | Second | Primary B | 17.06 | 10.89 | Laminate, 3 Pc Ensuite, Walk-In Closet(s) |
| Room 6 | Second | Bedroom 2 | 10.99 | 10.99 | Laminate, South View |
| Room 7 | Second | Bedroom 3 | 12.73 | 10.99 | Laminate, Overlooks Backyard |
| Room 8 | Second | Bedroom 4 | 10.23 | 9.25 | Laminate, Overlooks Backyard |
| Room 9 | Main | Laundry | 8.33 | 5.97 | Access To Garage |
| Washroom Type | No. of Pieces | Level |
| Washroom Type 1 | 4 | Second |
| Washroom Type 2 | 3 | Second |
| Washroom Type 3 | 2 | Main |
| Washroom Type 4 | 0 | |
| Washroom Type 5 | 0 |
| Total Area: | 0.00 |
| Property Type: | Detached |
| Style: | 2-Storey |
| Exterior: | Brick |
| Garage Type: | Attached |
| (Parking/)Drive: | Private Do |
| Drive Parking Spaces: | 2 |
| Park #1 | |
| Parking Type: | Private Do |
| Park #2 | |
| Parking Type: | Private Do |
| Pool: | None |
| Approximatly Square Footage: | 2000-2500 |
| CAC Included: | N |
| Water Included: | N |
| Cabel TV Included: | N |
| Common Elements Included: | N |
| Heat Included: | N |
| Parking Included: | N |
| Condo Tax Included: | N |
| Building Insurance Included: | N |
| Fireplace/Stove: | Y |
| Heat Type: | Forced Air |
| Central Air Conditioning: | Central Air |
| Central Vac: | N |
| Laundry Level: | Syste |
| Ensuite Laundry: | F |
| Sewers: | Sewer |
$
%
Years
This calculator is for demonstration purposes only. Always consult a professional
financial advisor before making personal financial decisions.
| Although the information displayed is believed to be accurate, no warranties or representations are made of any kind. |
| CENTURY 21 NEW CONCEPT |
|
|

Ajay Chopra
Sales Representative
Dir:
647-533-6876
Bus:
6475336876
| Virtual Tour | Book Showing | Email a Friend |
Jump To:
At a Glance:
| Type: | Freehold - Detached |
| Area: | York |
| Municipality: | Georgina |
| Neighbourhood: | Keswick North |
| Style: | 2-Storey |
| Tax: | $5,676.22 |
| Beds: | 4 |
| Baths: | 3 |
| Fireplace: | Y |
| Pool: | None |
Locatin Map:
Payment Calculator:

