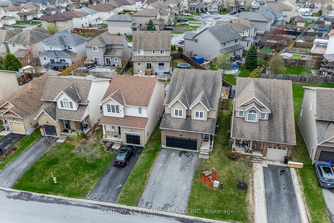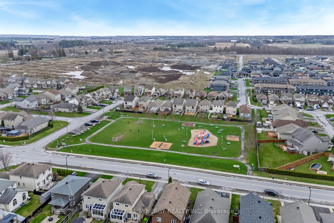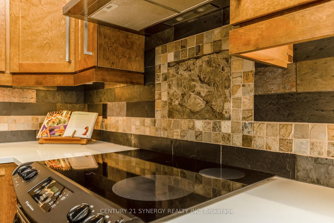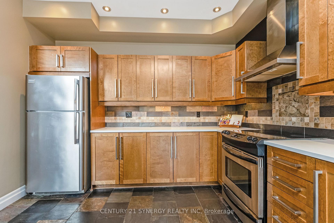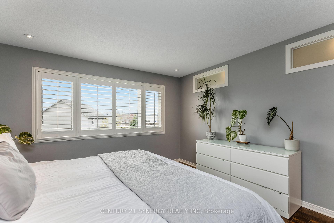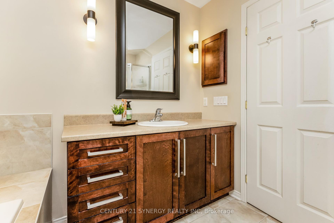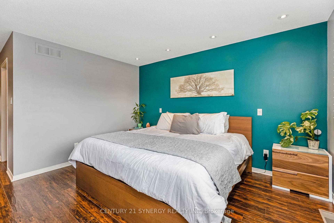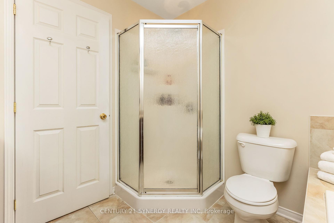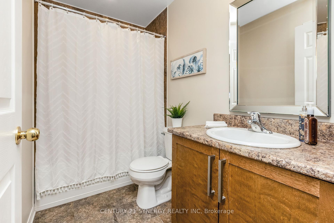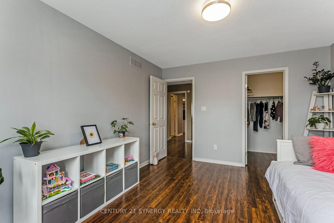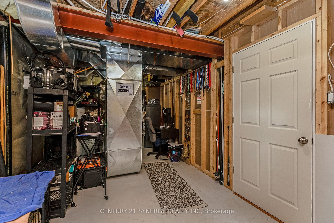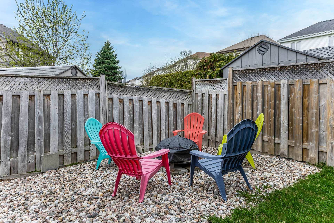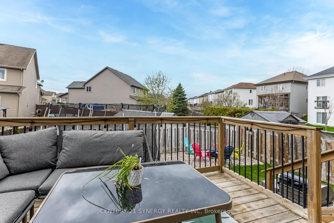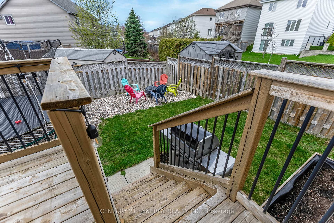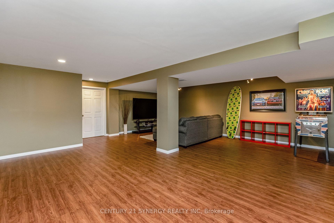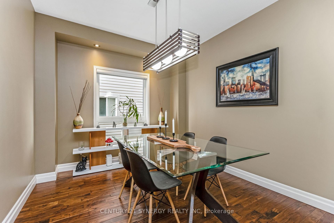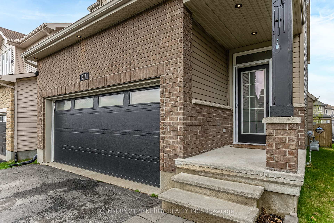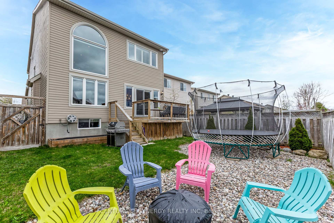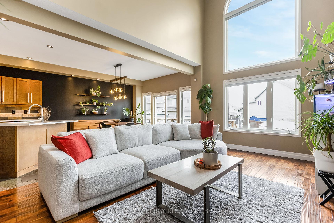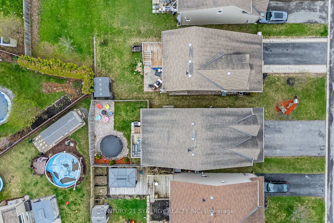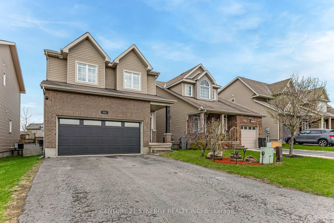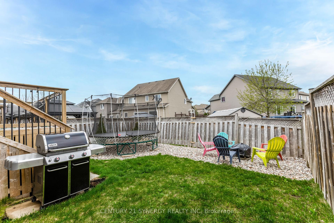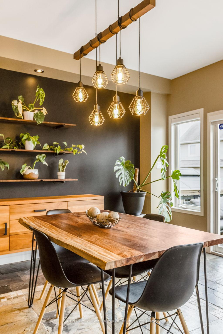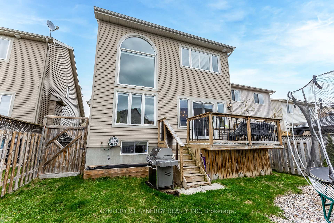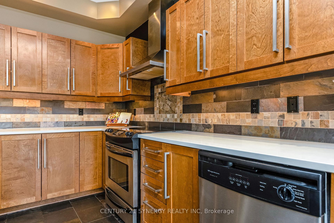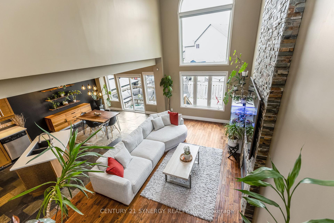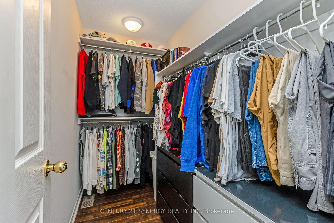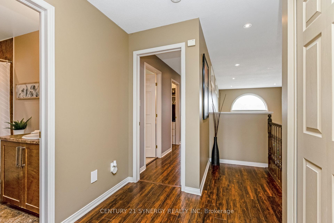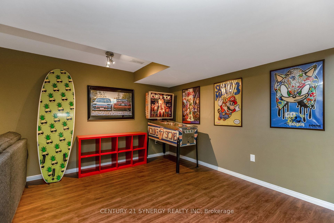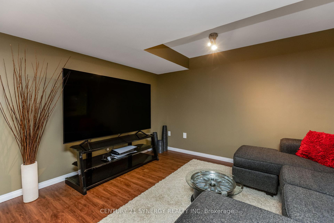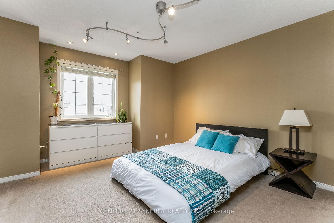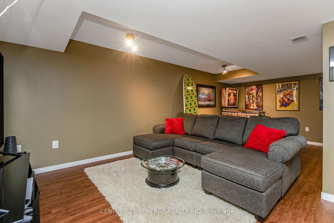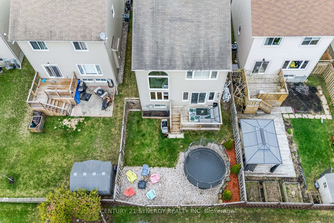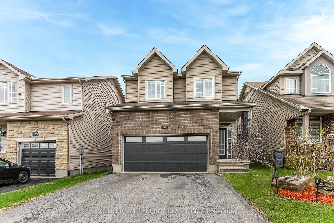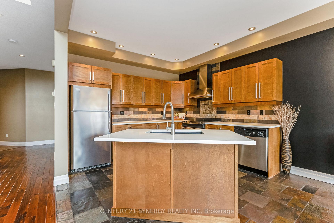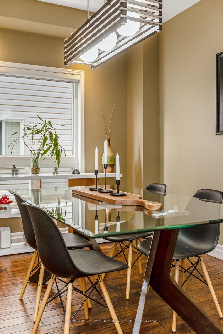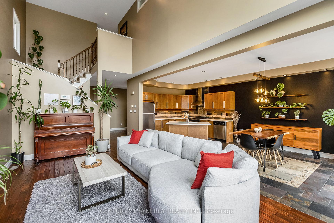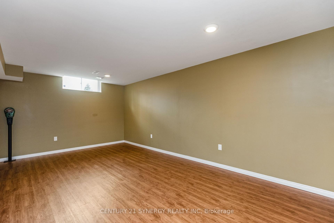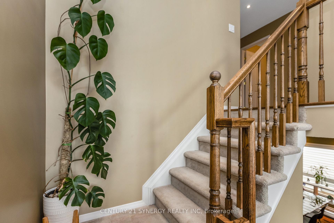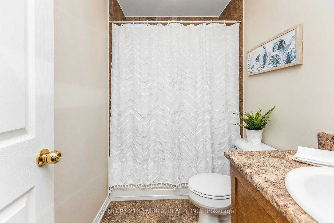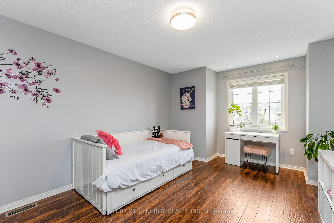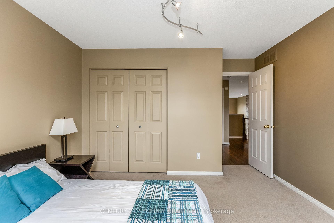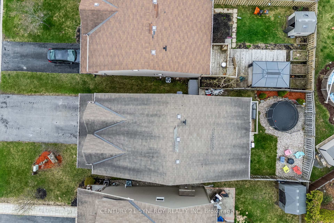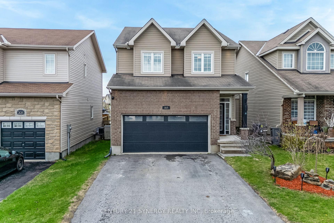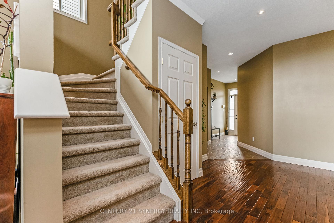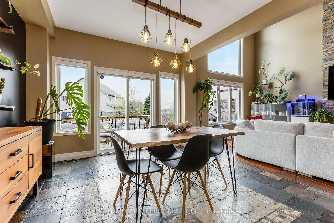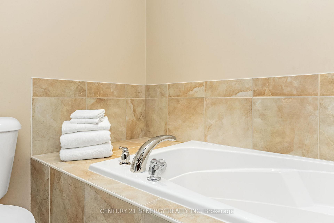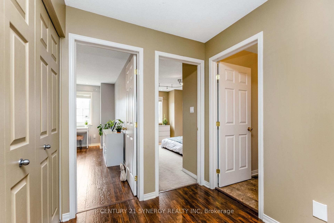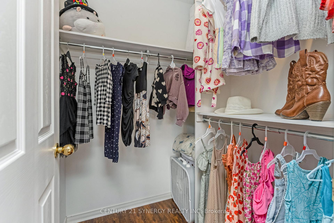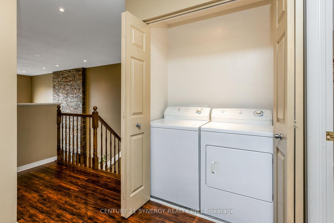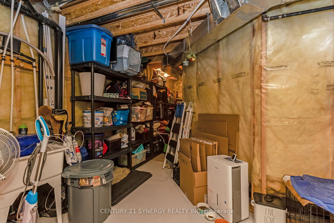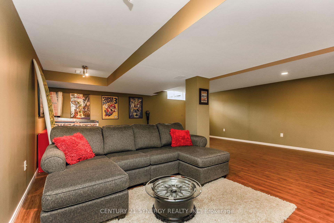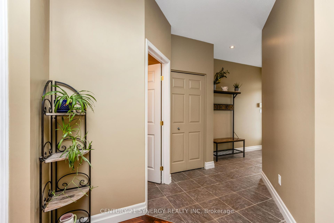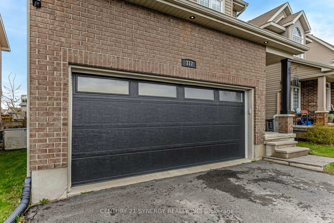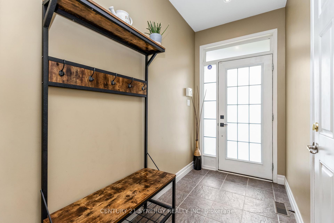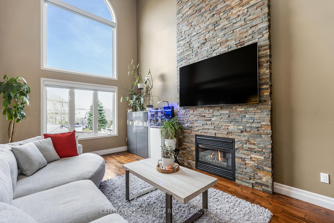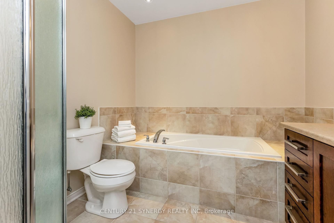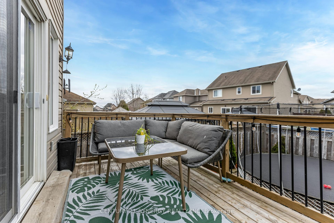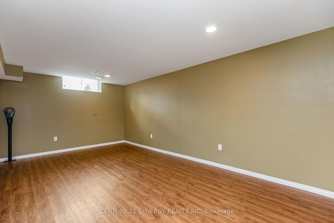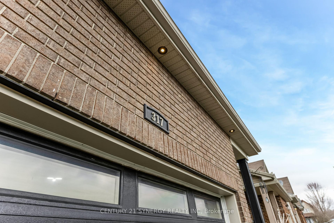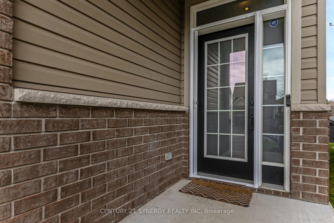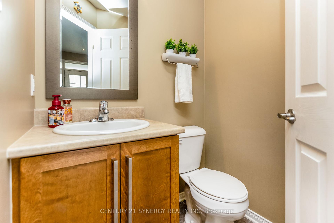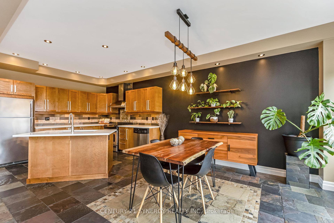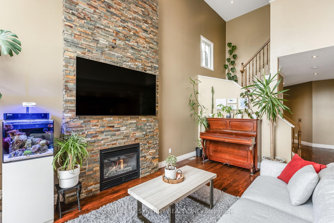$650,000
Available - For Sale
Listing ID: X12129464
317 Jasper Cres , Clarence-Rockland, K4K 0C9, Prescott and Rus
| *** OPEN HOUSE SUNDAY MAY 11TH 2-4PM*** Welcome to this beautiful detached home in the desirable community of Morris Village in Rockland! Situated on a quiet street and featuring a double car garage, this spacious 2-storey home offers comfort, style, and functionality for the whole family. Step inside to a welcoming layout with a formal dining room, perfect for entertaining. The bright, open-concept living room features soaring 18-ft ceilings and a stunning floor-to-ceiling stone gas fireplace that adds warmth and elegance. The large eat-in kitchen offers plenty of cabinet and counter space, ideal for casual family meals or hosting guests. Upstairs, you'll find three generously sized bedrooms, including a spacious primary retreat complete with a walk-in closet, a large ensuite with soaker tub and separate shower, Convenient second-floor laundry makes everyday chores a breeze. A secondary bedroom also offers a 2nd Walk-in closet. The fully finished basement provides extra living space that can be tailored to your needs whether it's a home gym, office, rec room, or play area. There's also ample storage throughout the home. Enjoy being part of a family-friendly neighbourhood close to parks, schools, shopping, and just a short drive from Ottawa. This home truly has it all space, style, and a great location. Offers to be presented Monday, May 12th 2025 at 6:00PM. |
| Price | $650,000 |
| Taxes: | $4030.00 |
| Assessment Year: | 2024 |
| Occupancy: | Owner |
| Address: | 317 Jasper Cres , Clarence-Rockland, K4K 0C9, Prescott and Rus |
| Directions/Cross Streets: | Emerald st |
| Rooms: | 9 |
| Bedrooms: | 3 |
| Bedrooms +: | 0 |
| Family Room: | F |
| Basement: | Finished, Full |
| Level/Floor | Room | Length(ft) | Width(ft) | Descriptions | |
| Room 1 | Main | Powder Ro | 4.85 | 4.76 | 2 Pc Bath |
| Room 2 | Main | Dining Ro | 18.5 | 10.04 | Hardwood Floor |
| Room 3 | Main | Kitchen | 23.29 | 11.55 | |
| Room 4 | Main | Living Ro | 19.68 | 11.97 | Hardwood Floor, Gas Fireplace |
| Room 5 | Upper | Primary B | 13.15 | 12.3 | 4 Pc Ensuite, Walk-In Closet(s), Hardwood Floor |
| Room 6 | Upper | Bedroom 2 | 15.68 | 11.41 | Walk-In Closet(s), Hardwood Floor |
| Room 7 | Upper | Bedroom 3 | 11.87 | 13.42 | Hardwood Floor |
| Room 8 | Basement | Family Ro | 22.37 | 22.89 |
| Washroom Type | No. of Pieces | Level |
| Washroom Type 1 | 2 | Main |
| Washroom Type 2 | 4 | Upper |
| Washroom Type 3 | 4 | Upper |
| Washroom Type 4 | 0 | |
| Washroom Type 5 | 0 |
| Total Area: | 0.00 |
| Property Type: | Detached |
| Style: | 2-Storey |
| Exterior: | Brick |
| Garage Type: | Attached |
| Drive Parking Spaces: | 4 |
| Pool: | None |
| Approximatly Square Footage: | 1500-2000 |
| CAC Included: | N |
| Water Included: | N |
| Cabel TV Included: | N |
| Common Elements Included: | N |
| Heat Included: | N |
| Parking Included: | N |
| Condo Tax Included: | N |
| Building Insurance Included: | N |
| Fireplace/Stove: | Y |
| Heat Type: | Forced Air |
| Central Air Conditioning: | Central Air |
| Central Vac: | Y |
| Laundry Level: | Syste |
| Ensuite Laundry: | F |
| Elevator Lift: | False |
| Sewers: | Sewer |
| Utilities-Cable: | Y |
| Utilities-Hydro: | Y |
$
%
Years
This calculator is for demonstration purposes only. Always consult a professional
financial advisor before making personal financial decisions.
| Although the information displayed is believed to be accurate, no warranties or representations are made of any kind. |
| CENTURY 21 SYNERGY REALTY INC |
|
|

Ajay Chopra
Sales Representative
Dir:
647-533-6876
Bus:
6475336876
| Book Showing | Email a Friend |
Jump To:
At a Glance:
| Type: | Freehold - Detached |
| Area: | Prescott and Russell |
| Municipality: | Clarence-Rockland |
| Neighbourhood: | 606 - Town of Rockland |
| Style: | 2-Storey |
| Tax: | $4,030 |
| Beds: | 3 |
| Baths: | 3 |
| Fireplace: | Y |
| Pool: | None |
Locatin Map:
Payment Calculator:

