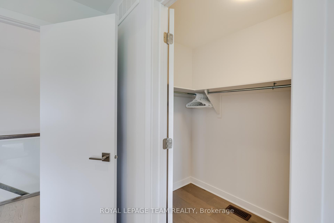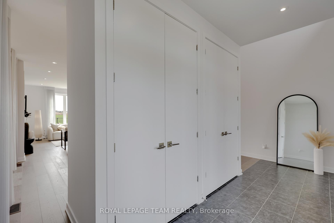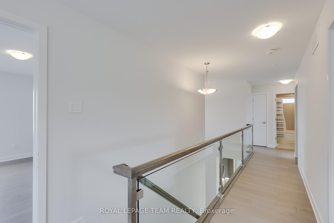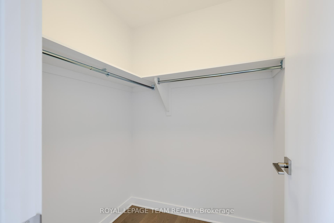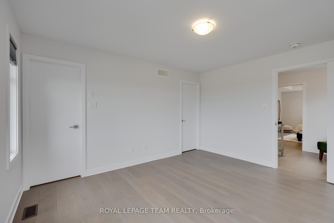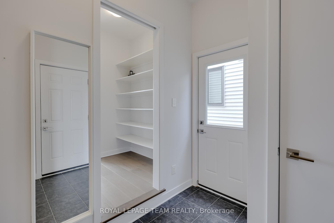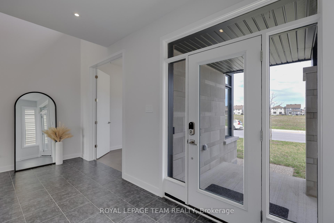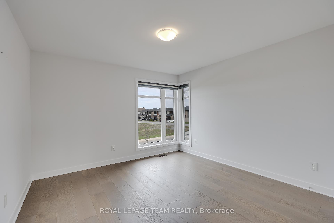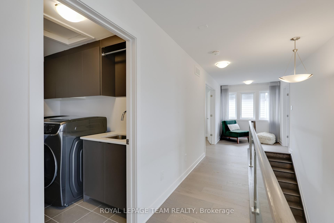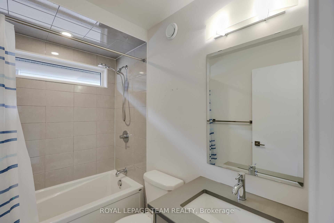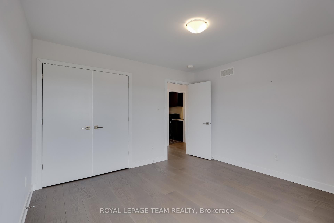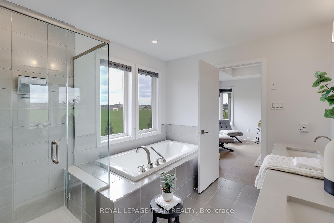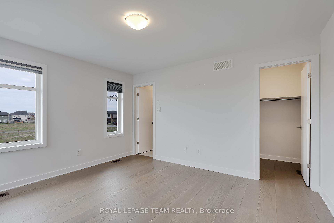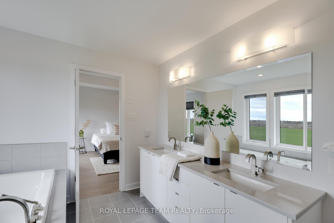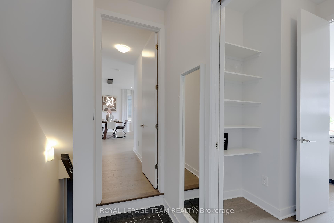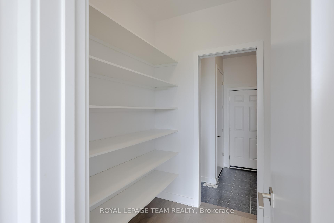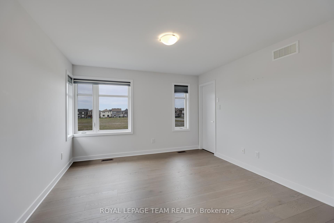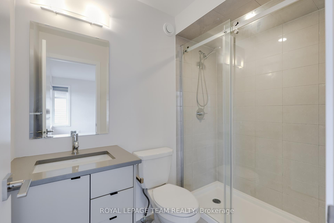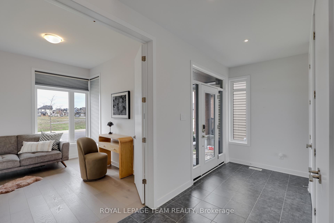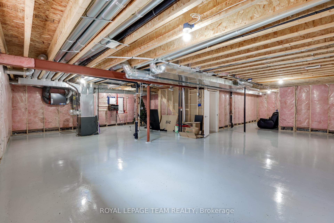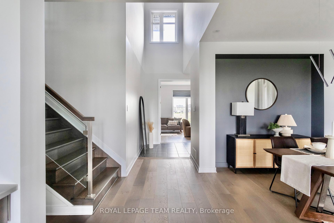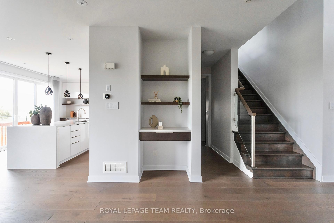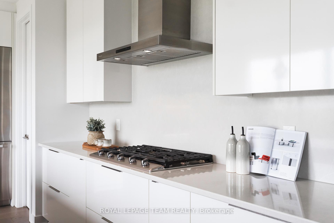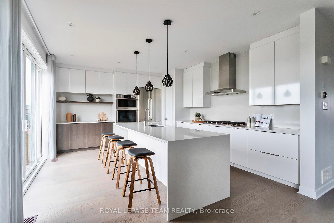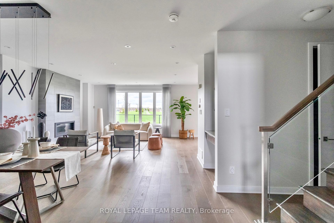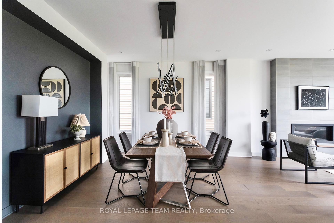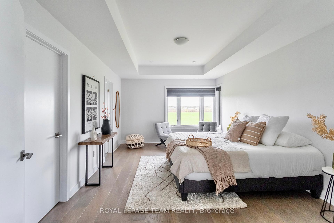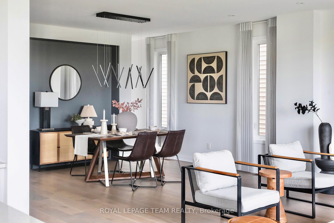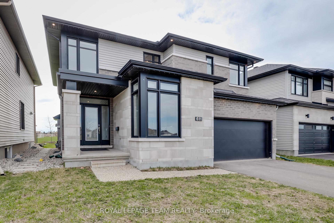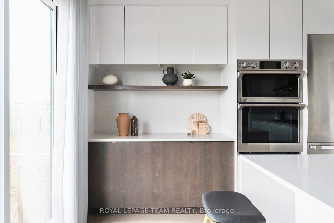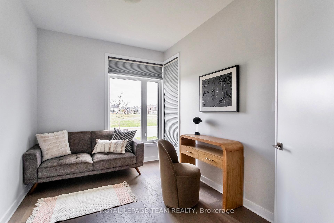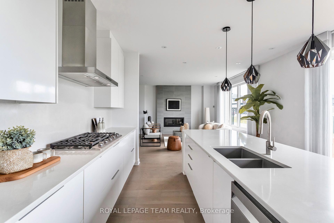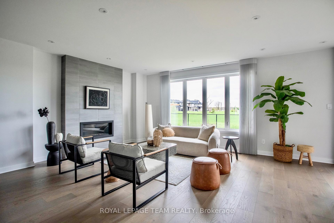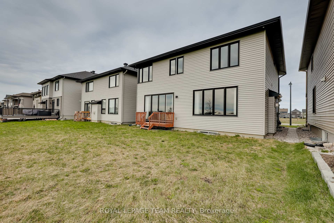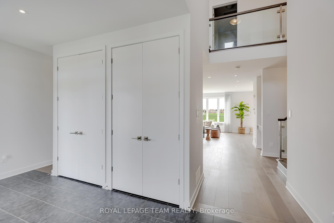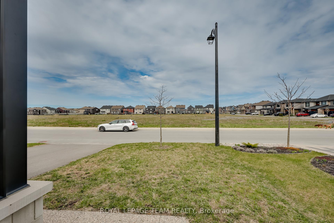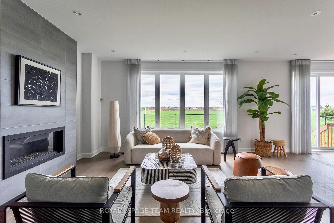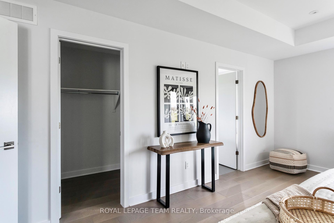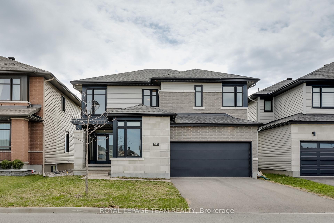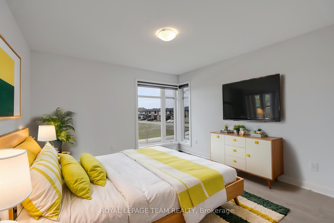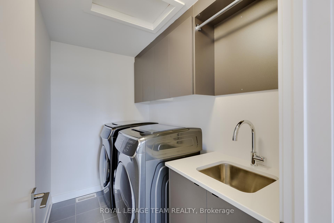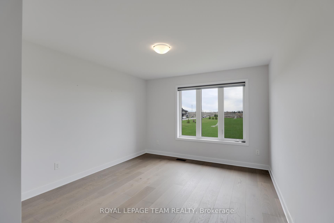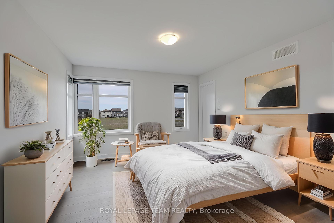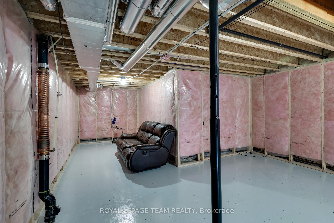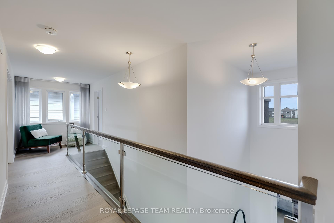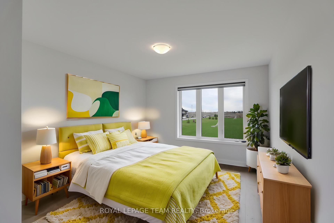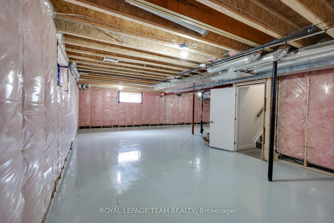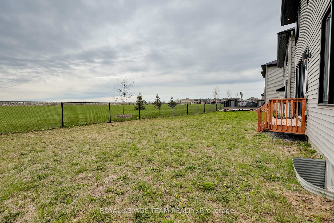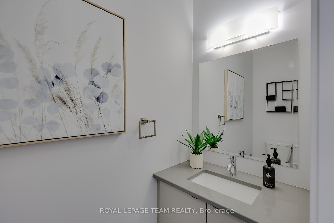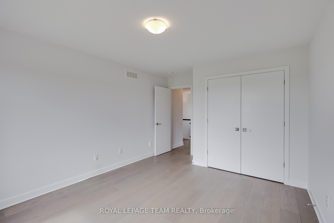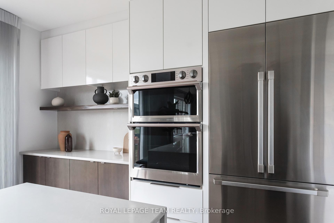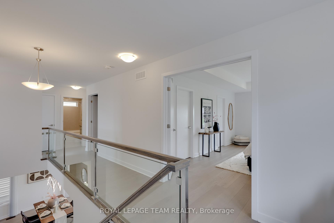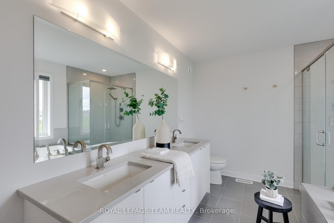$1,290,000
Available - For Sale
Listing ID: X12130131
611 Triangle Stre , Kanata, K2V 0L8, Ottawa
| Absolutely stunning Richcraft-built home (Cedarbreeze model, 2020) located in the heart of the sought-after Bradley Commons community in Kanata! This thoughtfully upgraded 4 bed, 4 bath designer home includes a main-floor office that can easily serve as a 5th bedroom, offering flexibility for families or guests. Perfectly positioned with front-facing views of a future school and peaceful park views at the back, this home blends convenience with serenity. Inside, enjoy hardwood floors throughout, 9+ ft ceilings, and an open-concept layout ideal for modern living. The chefs kitchen features a bold quartz waterfall island, tall white cabinetry, double-entry pantry, built-in oven and microwave, gas cooktop, smart fridge, and serene park views. Direct garage-to-pantry access makes grocery unloading effortless. The living room includes a sleek built-in fireplace and full-height windows outfitted with automated Hunter Douglas PowerView blinds. The home is fully equipped with smart programmable lighting compatible with Google Home and Apple Home. All countertopsincluding bathrooms and drop zoneare upgraded quartz surfaces for a clean, luxury feel. Outside, enjoy over $5,000 worth of permanent, programmable Christmas lighting, making seasonal decorating stylish and simple. A true turnkey smart home with high-end upgrades in one of Kanatas most desirable communitiesdont miss this rare opportunity! |
| Price | $1,290,000 |
| Taxes: | $6660.00 |
| Assessment Year: | 2024 |
| Occupancy: | Vacant |
| Address: | 611 Triangle Stre , Kanata, K2V 0L8, Ottawa |
| Directions/Cross Streets: | TERRY FOX DR SOUTH TO ABBOTT ST E. TURN RIGHT TO TRIANGLE ST. THE PROPERTY IS ON YOUR LEFT SIDE. |
| Rooms: | 14 |
| Bedrooms: | 4 |
| Bedrooms +: | 0 |
| Family Room: | F |
| Basement: | Unfinished |
| Level/Floor | Room | Length(ft) | Width(ft) | Descriptions | |
| Room 1 | Ground | Office | 9.84 | 9.51 | |
| Room 2 | Ground | Dining Ro | 11.81 | 11.81 | |
| Room 3 | Ground | Kitchen | 17.38 | 12.14 | |
| Room 4 | Ground | Living Ro | 16.73 | 15.09 | |
| Room 5 | Second | Bedroom | 11.48 | 17.71 | 4 Pc Ensuite |
| Room 6 | Second | Bedroom 2 | 11.48 | 13.45 | 3 Pc Ensuite |
| Room 7 | Second | Bedroom 3 | 11.48 | 12.46 | |
| Room 8 | Second | Bedroom 4 | 11.15 | 12.46 |
| Washroom Type | No. of Pieces | Level |
| Washroom Type 1 | 2 | Ground |
| Washroom Type 2 | 4 | Second |
| Washroom Type 3 | 3 | Second |
| Washroom Type 4 | 3 | Second |
| Washroom Type 5 | 0 |
| Total Area: | 0.00 |
| Property Type: | Detached |
| Style: | 2-Storey |
| Exterior: | Brick |
| Garage Type: | Attached |
| (Parking/)Drive: | Private Do |
| Drive Parking Spaces: | 2 |
| Park #1 | |
| Parking Type: | Private Do |
| Park #2 | |
| Parking Type: | Private Do |
| Pool: | None |
| Approximatly Square Footage: | 2500-3000 |
| CAC Included: | N |
| Water Included: | N |
| Cabel TV Included: | N |
| Common Elements Included: | N |
| Heat Included: | N |
| Parking Included: | N |
| Condo Tax Included: | N |
| Building Insurance Included: | N |
| Fireplace/Stove: | Y |
| Heat Type: | Forced Air |
| Central Air Conditioning: | Central Air |
| Central Vac: | N |
| Laundry Level: | Syste |
| Ensuite Laundry: | F |
| Sewers: | Sewer |
| Utilities-Cable: | A |
| Utilities-Hydro: | Y |
$
%
Years
This calculator is for demonstration purposes only. Always consult a professional
financial advisor before making personal financial decisions.
| Although the information displayed is believed to be accurate, no warranties or representations are made of any kind. |
| ROYAL LEPAGE TEAM REALTY |
|
|

Ajay Chopra
Sales Representative
Dir:
647-533-6876
Bus:
6475336876
| Book Showing | Email a Friend |
Jump To:
At a Glance:
| Type: | Freehold - Detached |
| Area: | Ottawa |
| Municipality: | Kanata |
| Neighbourhood: | 9010 - Kanata - Emerald Meadows/Trailwest |
| Style: | 2-Storey |
| Tax: | $6,660 |
| Beds: | 4 |
| Baths: | 10 |
| Fireplace: | Y |
| Pool: | None |
Locatin Map:
Payment Calculator:

