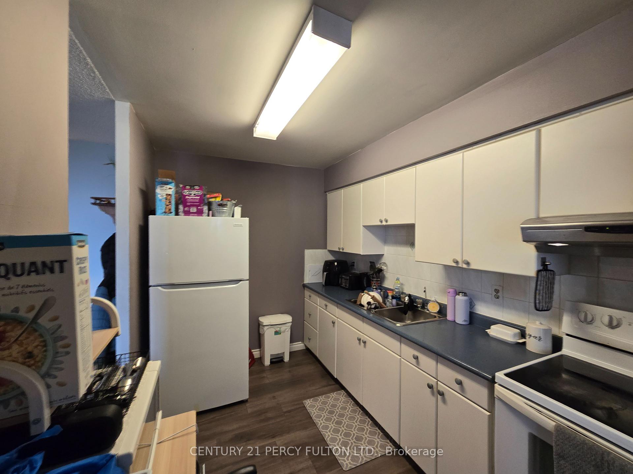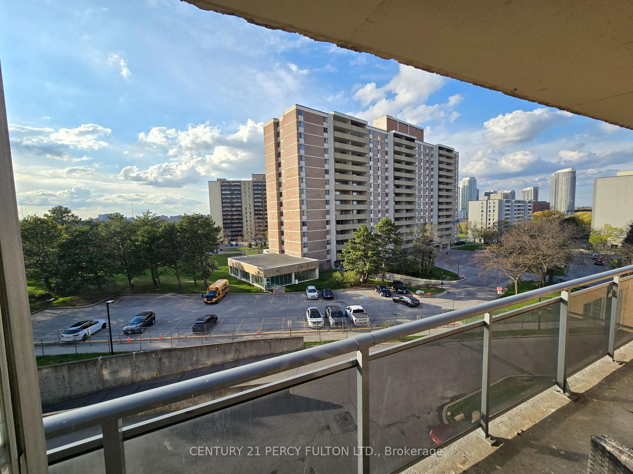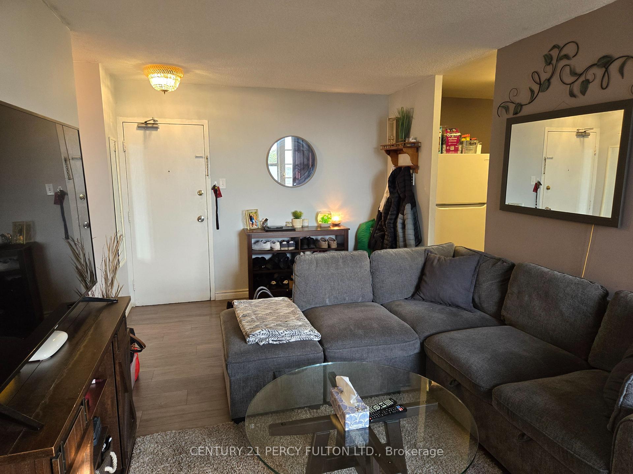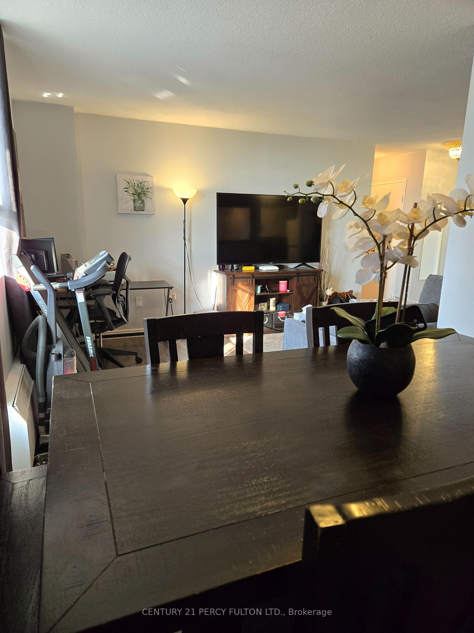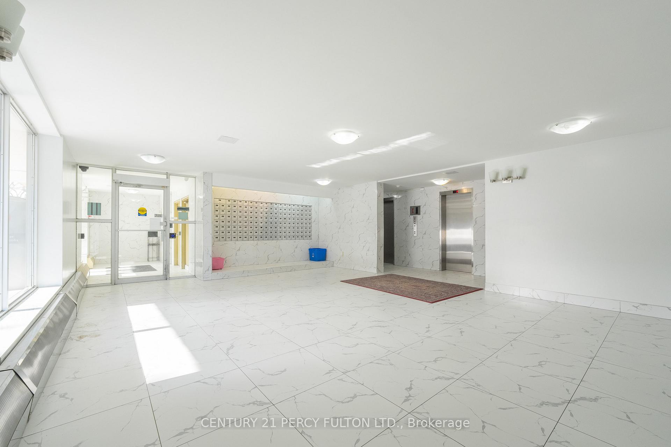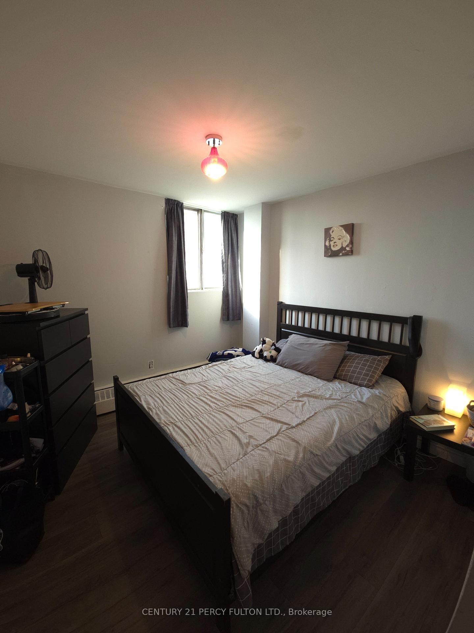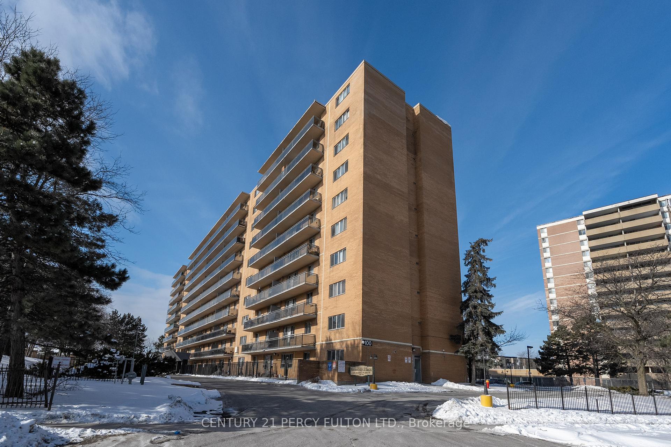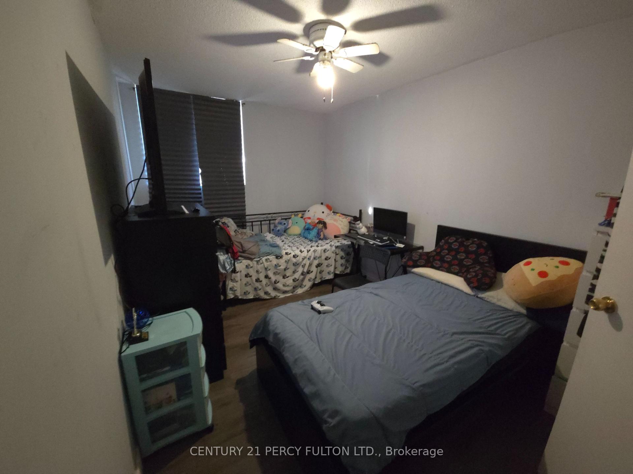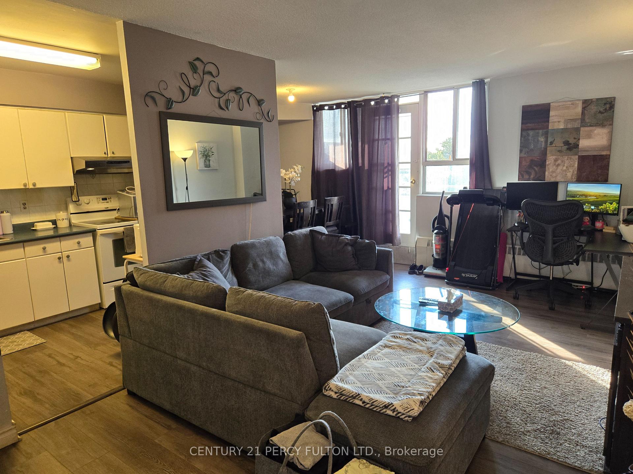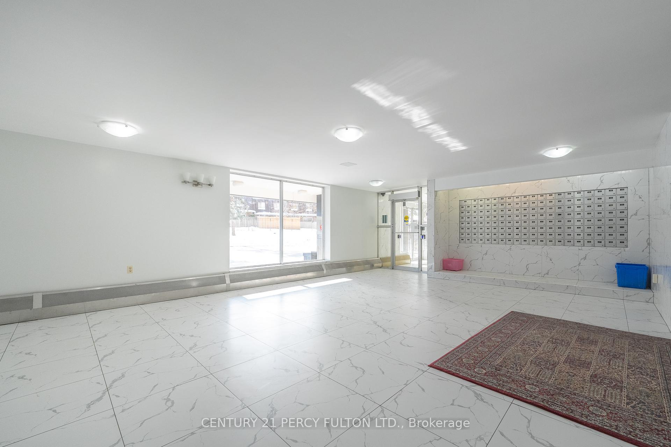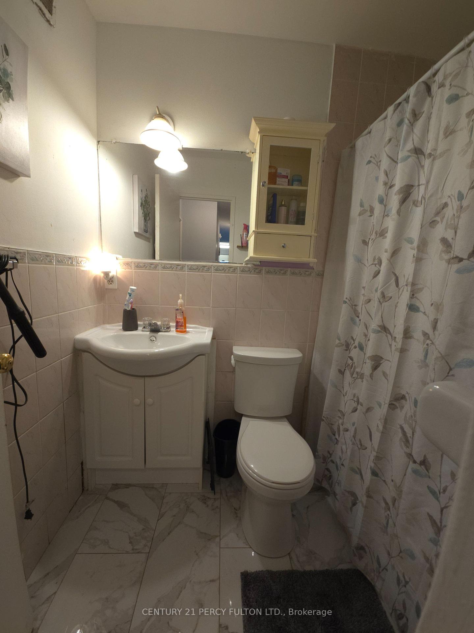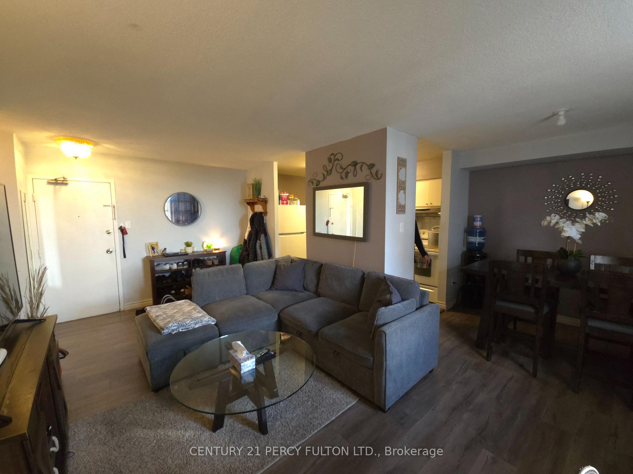$2,350
Available - For Rent
Listing ID: E12132661
100 Dundalk Driv , Toronto, M1P 4V2, Toronto
| Welcome to 100 Dundalk Dr! This Highly Desired Unit Has A Large Size Balcony, Laminate Floors, Large Living/ Dining Area. Quiet Family Building. Close To Scarborough Town Centre, Schools , TTC Bus, Hwy401, Kennedy Commons, Hospital , Centennial College, And Much More. Includes Security Systems, Recreation Room, Tennis Court. |
| Price | $2,350 |
| Taxes: | $0.00 |
| Occupancy: | Tenant |
| Address: | 100 Dundalk Driv , Toronto, M1P 4V2, Toronto |
| Postal Code: | M1P 4V2 |
| Province/State: | Toronto |
| Directions/Cross Streets: | Hwy 401/Kennedy |
| Level/Floor | Room | Length(ft) | Width(ft) | Descriptions | |
| Room 1 | Main | Living Ro | 14.17 | 11.81 | Ceramic Floor, W/O To Balcony |
| Room 2 | Main | Dining Ro | 8.33 | 7.81 | Ceramic Floor, W/O To Balcony |
| Room 3 | Main | Kitchen | 10.82 | 7.81 | Tile Floor |
| Room 4 | Main | Primary B | 11.64 | 10 | |
| Room 5 | Main | Bedroom 2 | 13.78 | 8.92 |
| Washroom Type | No. of Pieces | Level |
| Washroom Type 1 | 4 | Main |
| Washroom Type 2 | 0 | |
| Washroom Type 3 | 0 | |
| Washroom Type 4 | 0 | |
| Washroom Type 5 | 0 |
| Total Area: | 0.00 |
| Washrooms: | 1 |
| Heat Type: | Water |
| Central Air Conditioning: | Wall Unit(s |
| Elevator Lift: | True |
| Although the information displayed is believed to be accurate, no warranties or representations are made of any kind. |
| CENTURY 21 PERCY FULTON LTD. |
|
|

Ajay Chopra
Sales Representative
Dir:
647-533-6876
Bus:
6475336876
| Book Showing | Email a Friend |
Jump To:
At a Glance:
| Type: | Com - Condo Apartment |
| Area: | Toronto |
| Municipality: | Toronto E04 |
| Neighbourhood: | Dorset Park |
| Style: | Apartment |
| Beds: | 2 |
| Baths: | 1 |
| Fireplace: | N |
Locatin Map:

