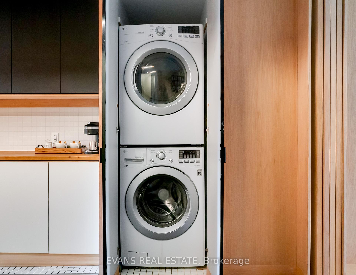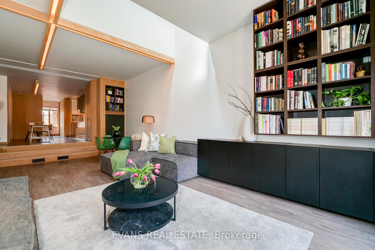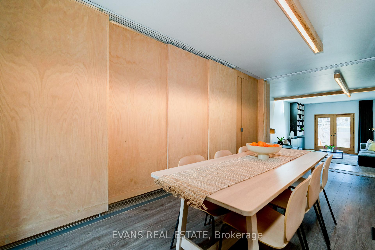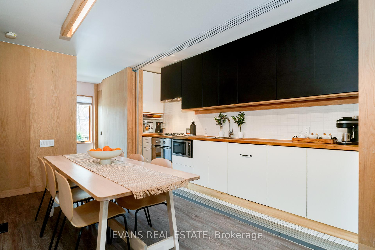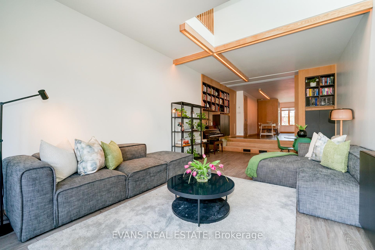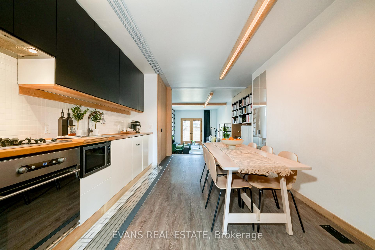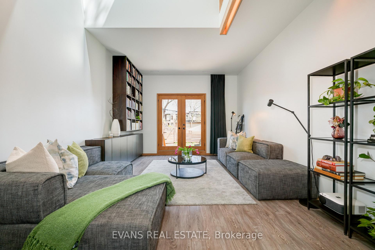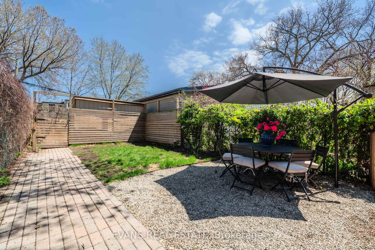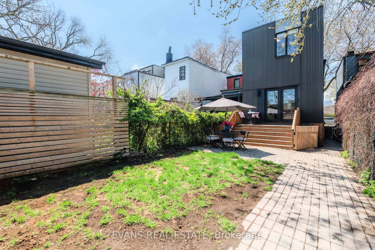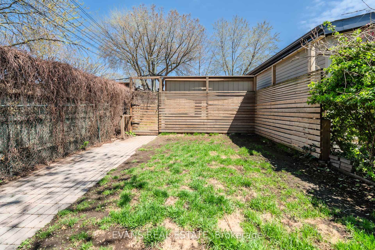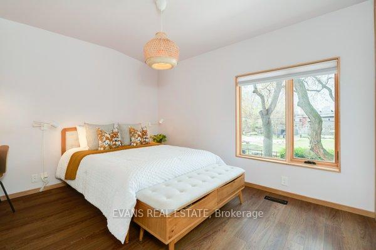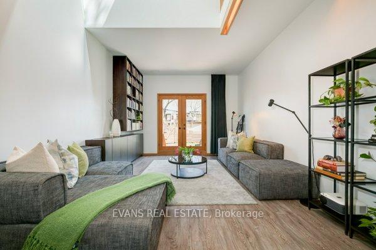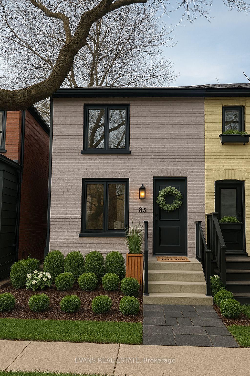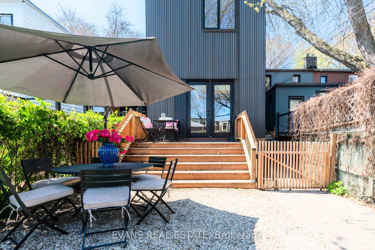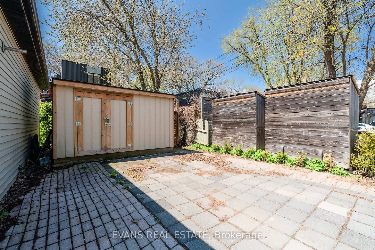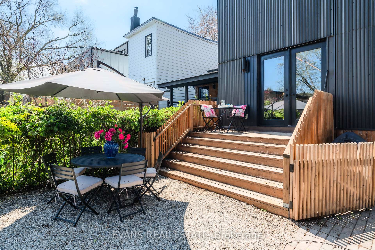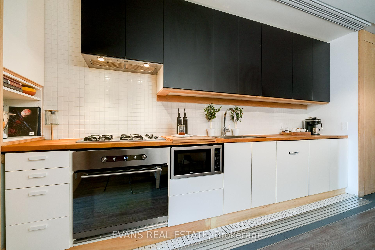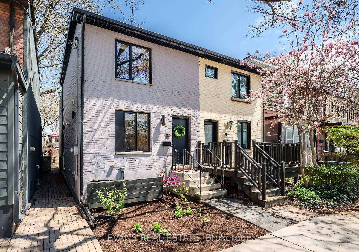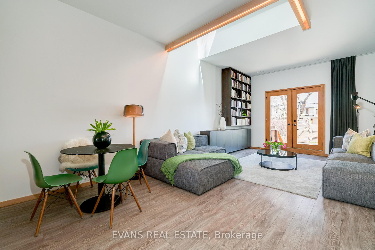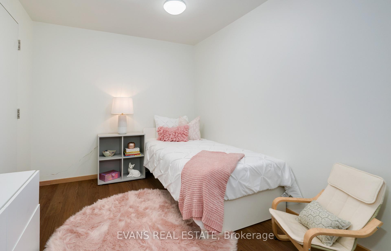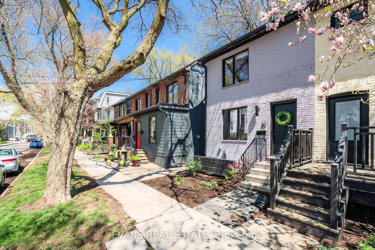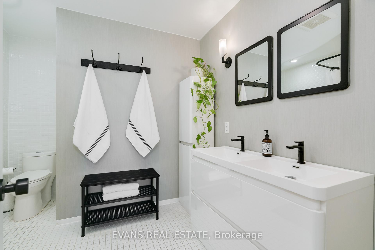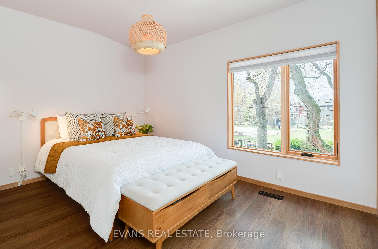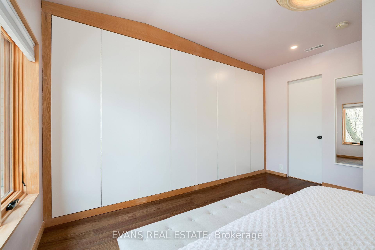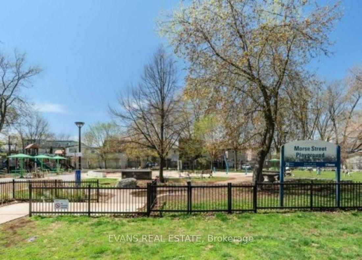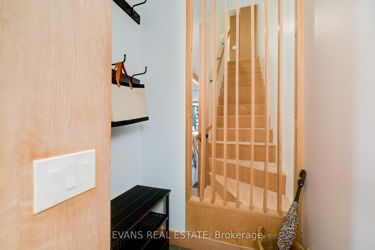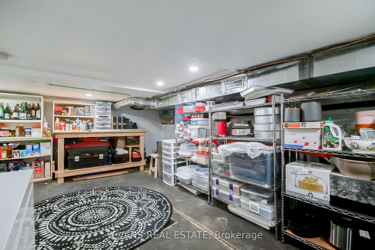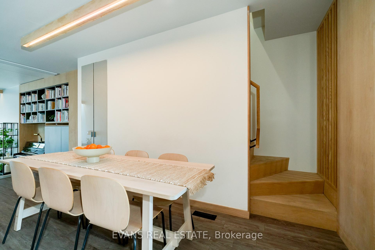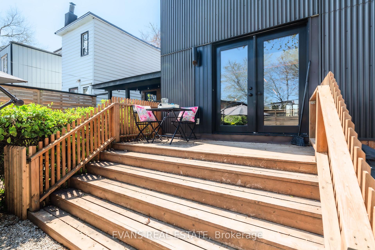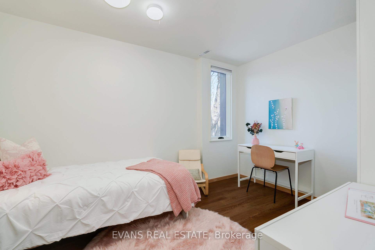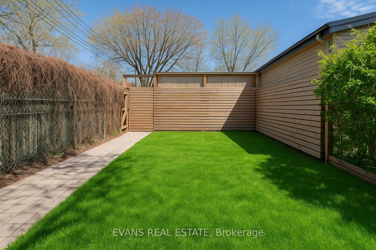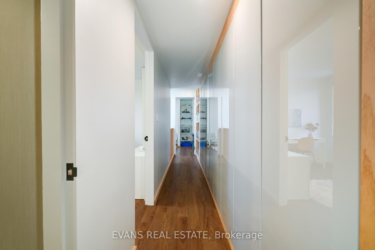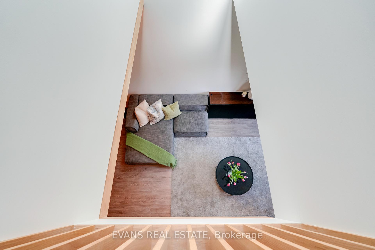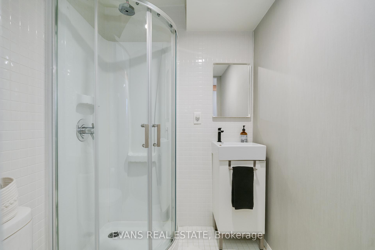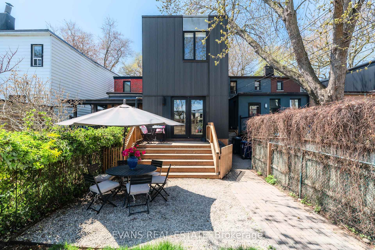$1,400,000
Available - For Sale
Listing ID: E12132659
83 Morse Stre , Toronto, M4M 2P7, Toronto
| Stunning modern rebuilt home where thoughtful design and exceptional functionality come together seamlessly. You'll immediately be struck by the separate entrance featuring a custom coat alcove, beautiful wood accents, and stylish plank flooring that carry throughout the space. The sun-filled main floor also features retractable walls, a convenient powder room, a laundry area, and an abundance of smart storage solutions that make everyday living effortless. The spectacular main floor family room boasts a soaring 10' ceiling with skylight and custom built-in shelving and lighting. Enjoy a fully enclosed large backyard with a deck, easy access to additional storage, a shed, and two-car parking via laneway. Upstairs, the primary bedroom is a true retreat, featuring a 5-piece ensuite, wall-to-wall closets, a built-in vanity, and breathtaking views of the CN Tower and city skyline. Additional built-in storage and shelving lines the upper hallway, along with two more bedrooms and great ceiling height throughout. Located directly across from Morse Street Playground sitting on a 18.5 x 130-foot lot, this home is nestled in a close-knit community known for its friendly laneway parties and its community built outdoor hockey rink. Steps from the beaches, vibrant shops, restaurants, and cafés of Leslieville, with easy access to the TTC, highways, and Mayfair Clubs, this is modern city living with a rare and heartwarming neighbourhood vibe. This home is truly one-of-a-kind: modern, fully updated, move-in ready, and warmly inviting. It must be seen to be fully appreciated. Join us at our open house on Sat, May 10th & Sun, May 11th from 2-4 pm. |
| Price | $1,400,000 |
| Taxes: | $7796.66 |
| Assessment Year: | 2024 |
| Occupancy: | Owner |
| Address: | 83 Morse Stre , Toronto, M4M 2P7, Toronto |
| Directions/Cross Streets: | Queen & Carlaw |
| Rooms: | 5 |
| Bedrooms: | 3 |
| Bedrooms +: | 0 |
| Family Room: | T |
| Basement: | Unfinished |
| Level/Floor | Room | Length(ft) | Width(ft) | Descriptions | |
| Room 1 | Main | Foyer | 10.82 | 8.2 | Wood Trim, 2 Pc Bath, B/I Closet |
| Room 2 | Main | Kitchen | 19.61 | 12.89 | B/I Appliances, Family Size Kitchen, Laminate |
| Room 3 | Main | Family Ro | 26.34 | 13.94 | Cathedral Ceiling(s), Skylight, Walk-Out |
| Room 4 | Main | Dining Ro | 26.34 | 13.94 | Combined w/Family, Open Concept, B/I Bar |
| Room 5 | Second | Primary B | 13.64 | 12.53 | B/I Closet, 5 Pc Ensuite, Laminate |
| Room 6 | Second | Bedroom 2 | 12.96 | 9.68 | Laminate, Window |
| Room 7 | Second | Bedroom 3 | 12.46 | 8.69 | Laminate, B/I Shelves, Window |
| Room 8 | Basement | Utility R | 23.09 | 14.04 | Window, Tile Floor |
| Washroom Type | No. of Pieces | Level |
| Washroom Type 1 | 2 | Main |
| Washroom Type 2 | 3 | Second |
| Washroom Type 3 | 5 | Second |
| Washroom Type 4 | 0 | |
| Washroom Type 5 | 0 |
| Total Area: | 0.00 |
| Property Type: | Semi-Detached |
| Style: | 2-Storey |
| Exterior: | Brick, Aluminum Siding |
| Garage Type: | None |
| (Parking/)Drive: | Lane |
| Drive Parking Spaces: | 2 |
| Park #1 | |
| Parking Type: | Lane |
| Park #2 | |
| Parking Type: | Lane |
| Pool: | None |
| Approximatly Square Footage: | 1500-2000 |
| CAC Included: | N |
| Water Included: | N |
| Cabel TV Included: | N |
| Common Elements Included: | N |
| Heat Included: | N |
| Parking Included: | N |
| Condo Tax Included: | N |
| Building Insurance Included: | N |
| Fireplace/Stove: | N |
| Heat Type: | Forced Air |
| Central Air Conditioning: | Central Air |
| Central Vac: | N |
| Laundry Level: | Syste |
| Ensuite Laundry: | F |
| Sewers: | Sewer |
$
%
Years
This calculator is for demonstration purposes only. Always consult a professional
financial advisor before making personal financial decisions.
| Although the information displayed is believed to be accurate, no warranties or representations are made of any kind. |
| EVANS REAL ESTATE |
|
|

Ajay Chopra
Sales Representative
Dir:
647-533-6876
Bus:
6475336876
| Virtual Tour | Book Showing | Email a Friend |
Jump To:
At a Glance:
| Type: | Freehold - Semi-Detached |
| Area: | Toronto |
| Municipality: | Toronto E01 |
| Neighbourhood: | South Riverdale |
| Style: | 2-Storey |
| Tax: | $7,796.66 |
| Beds: | 3 |
| Baths: | 3 |
| Fireplace: | N |
| Pool: | None |
Locatin Map:
Payment Calculator:

