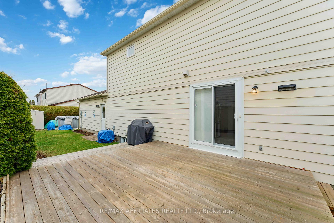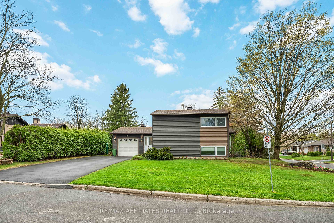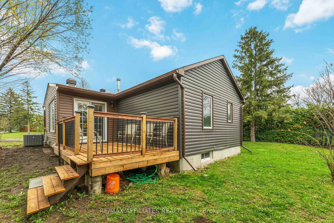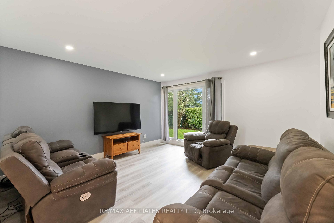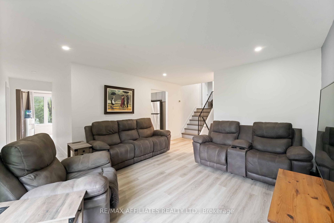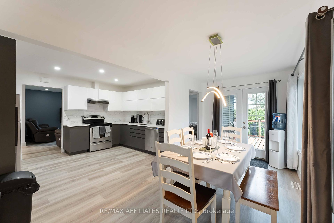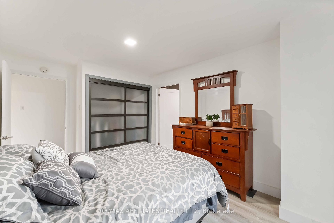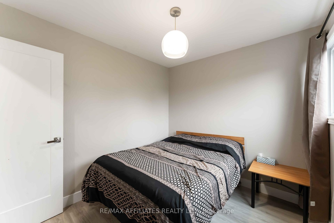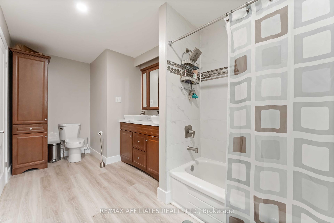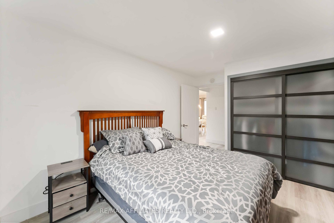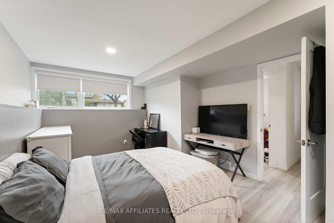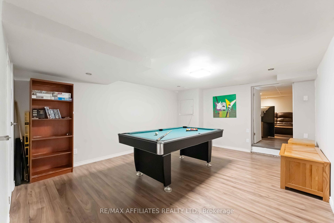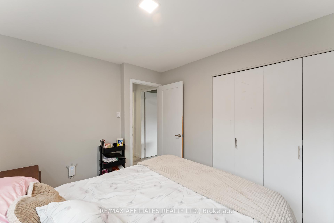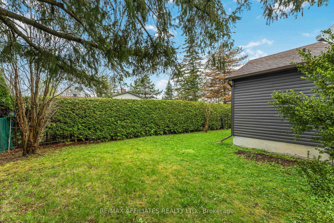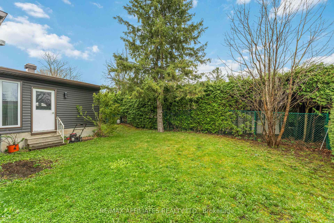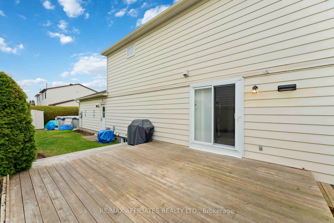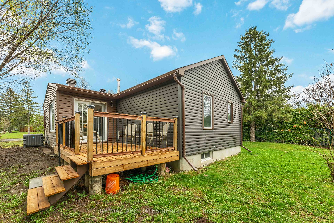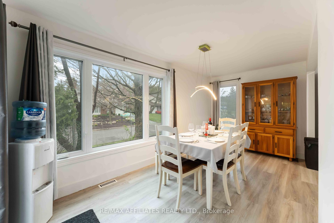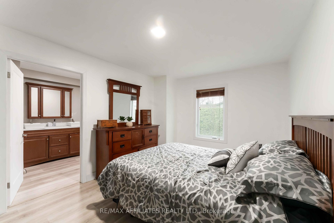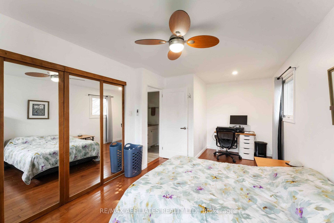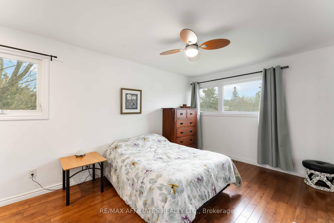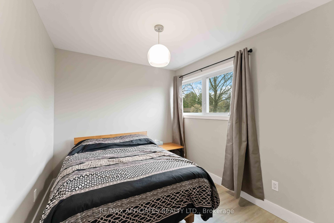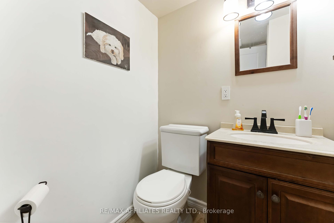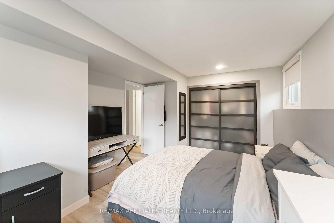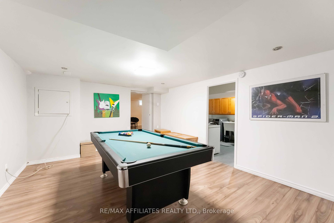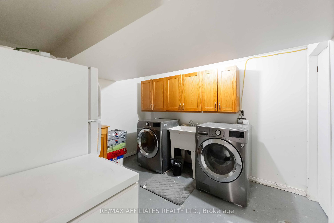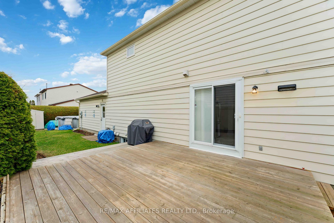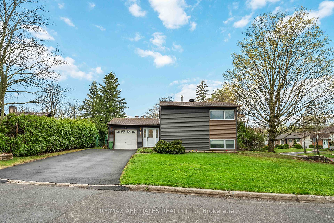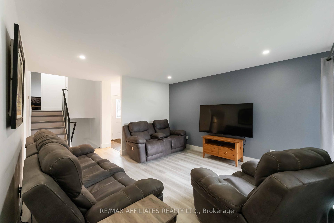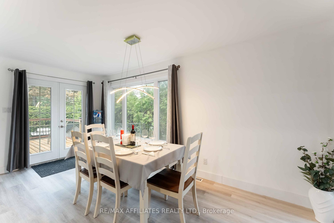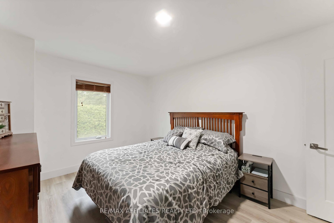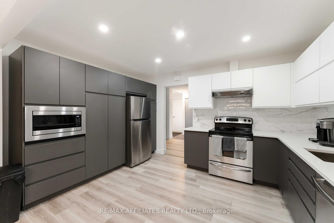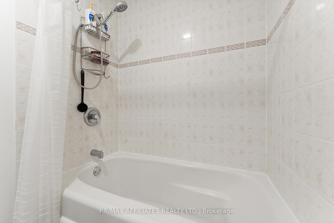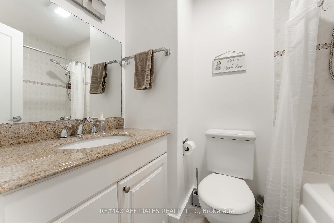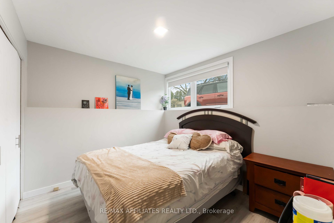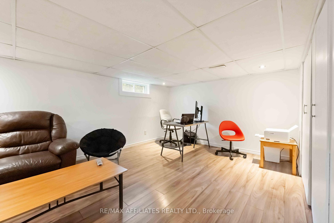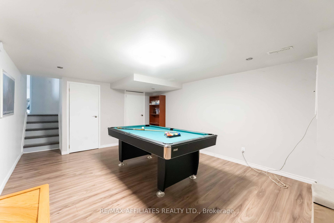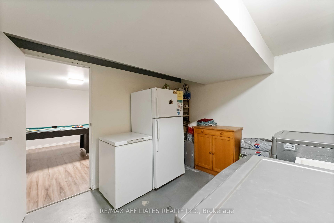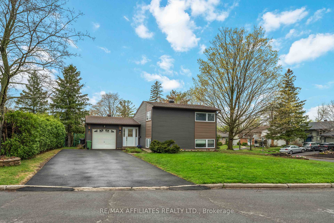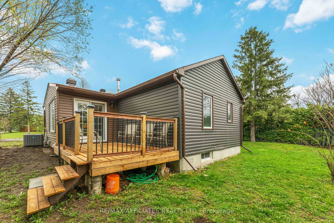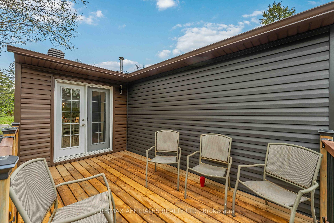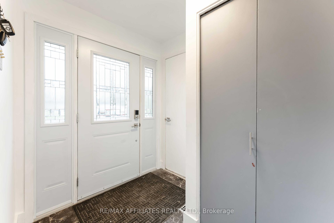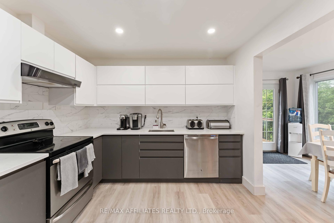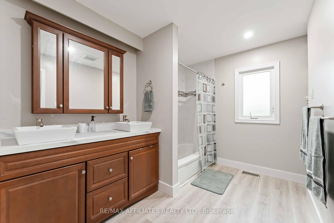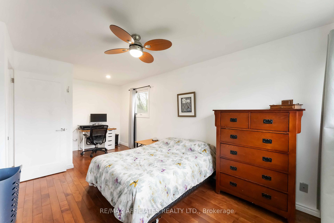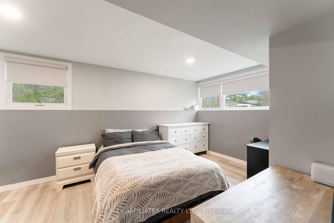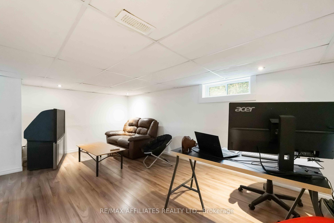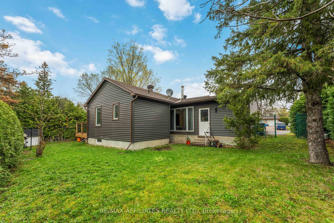$799,900
Available - For Sale
Listing ID: X12130931
2 Teakwood Cour , Overbrook - Castleheights and Area, K1K 4B4, Ottawa
| OPEN HOUSE MAY 11th, 2pm to 4pm! Discover this exceptional split-level home in Carson Meadows, situated on a private, hedged corner lot on a quiet cul-de-sac. This beautifully updated property offers a spacious and modern living experience, close to the LRT, shopping, and french college . Enjoy peace of mind with numerous updates. Spacious Living, this home boasts five bedrooms three on the upper level and two on the lower level ideal for family living. MODERN KITCHEN, the large eat-in kitchen features recently updated cabinets and luxurious quartz countertops. The primary bedroom includes a private ensuite, providing a serene and comfortable retreat. There is a cozy recroom or family room in the basement, plus a dedicated office space, adds to the homes versatility. Comes with plenty of parking with space for four cars in the driveway and one in the garage. Experience comfort and convenience in this meticulously updated home! |
| Price | $799,900 |
| Taxes: | $4651.00 |
| Assessment Year: | 2024 |
| Occupancy: | Owner |
| Address: | 2 Teakwood Cour , Overbrook - Castleheights and Area, K1K 4B4, Ottawa |
| Directions/Cross Streets: | Plumber and Teakwood |
| Rooms: | 15 |
| Bedrooms: | 5 |
| Bedrooms +: | 0 |
| Family Room: | T |
| Basement: | Full |
| Level/Floor | Room | Length(ft) | Width(ft) | Descriptions | |
| Room 1 | Main | Primary B | 14.73 | 10.3 | |
| Room 2 | Second | Bedroom | 62.29 | 33.55 | |
| Room 3 | Second | Bedroom | 9.97 | 8.72 | |
| Room 4 | Lower | Bedroom | 10.07 | 9.22 | |
| Room 5 | Lower | Bedroom | 16.01 | 11.51 | |
| Room 6 | Lower | Office | 16.99 | 10.99 | |
| Room 7 | Lower | Family Ro | 16.99 | 13.97 | |
| Room 8 | Lower | Laundry | 10.99 | 9.97 | |
| Room 9 | Main | Dining Ro | 17.15 | 8.56 | |
| Room 10 | Main | Kitchen | 13.58 | 10.4 | |
| Room 11 | Main | Living Ro | 14.3 | 13.05 |
| Washroom Type | No. of Pieces | Level |
| Washroom Type 1 | 4 | |
| Washroom Type 2 | 4 | |
| Washroom Type 3 | 2 | |
| Washroom Type 4 | 0 | |
| Washroom Type 5 | 0 |
| Total Area: | 0.00 |
| Property Type: | Detached |
| Style: | Sidesplit |
| Exterior: | Vinyl Siding |
| Garage Type: | Attached |
| (Parking/)Drive: | Other |
| Drive Parking Spaces: | 4 |
| Park #1 | |
| Parking Type: | Other |
| Park #2 | |
| Parking Type: | Other |
| Pool: | None |
| Approximatly Square Footage: | 1100-1500 |
| CAC Included: | N |
| Water Included: | N |
| Cabel TV Included: | N |
| Common Elements Included: | N |
| Heat Included: | N |
| Parking Included: | N |
| Condo Tax Included: | N |
| Building Insurance Included: | N |
| Fireplace/Stove: | N |
| Heat Type: | Forced Air |
| Central Air Conditioning: | Central Air |
| Central Vac: | N |
| Laundry Level: | Syste |
| Ensuite Laundry: | F |
| Sewers: | Sewer |
$
%
Years
This calculator is for demonstration purposes only. Always consult a professional
financial advisor before making personal financial decisions.
| Although the information displayed is believed to be accurate, no warranties or representations are made of any kind. |
| RE/MAX AFFILIATES REALTY LTD. |
|
|

Ajay Chopra
Sales Representative
Dir:
647-533-6876
Bus:
6475336876
| Book Showing | Email a Friend |
Jump To:
At a Glance:
| Type: | Freehold - Detached |
| Area: | Ottawa |
| Municipality: | Overbrook - Castleheights and Area |
| Neighbourhood: | 3505 - Carson Meadows |
| Style: | Sidesplit |
| Tax: | $4,651 |
| Beds: | 5 |
| Baths: | 3 |
| Fireplace: | N |
| Pool: | None |
Locatin Map:
Payment Calculator:

