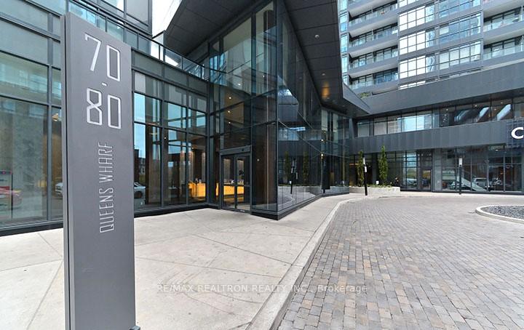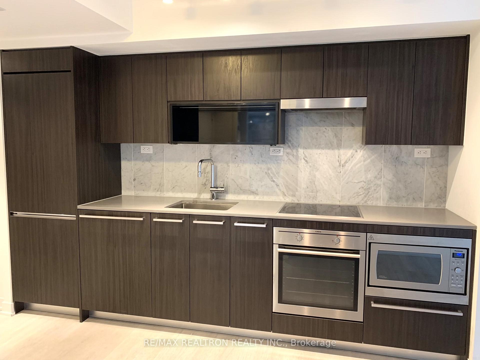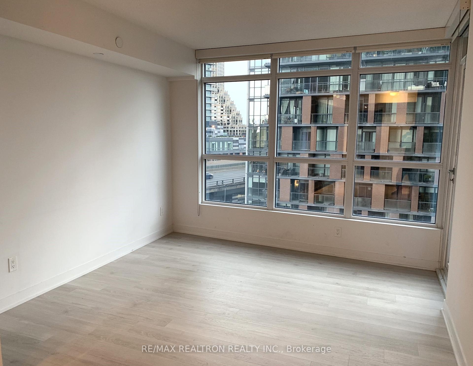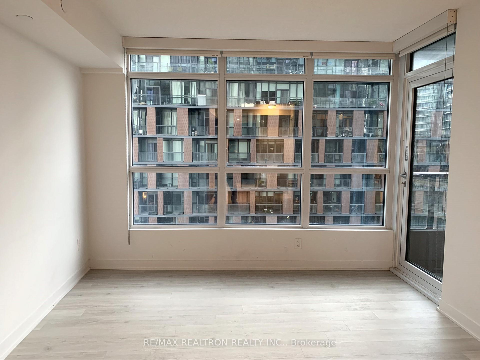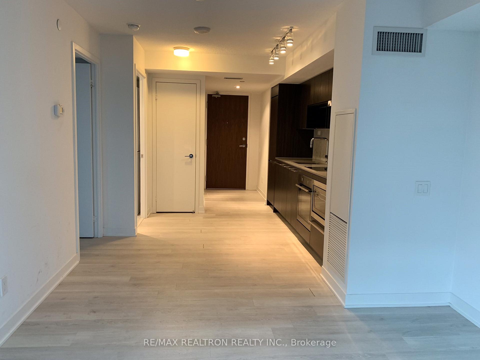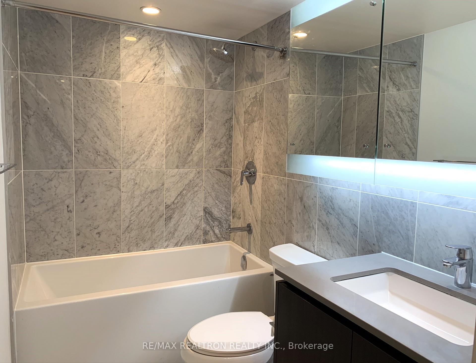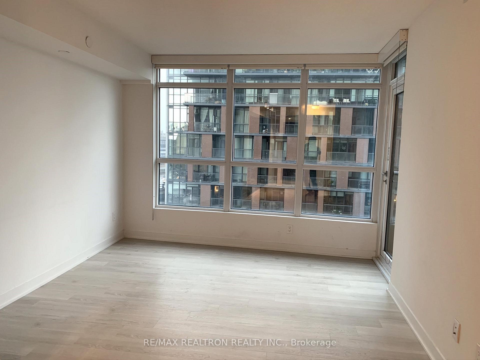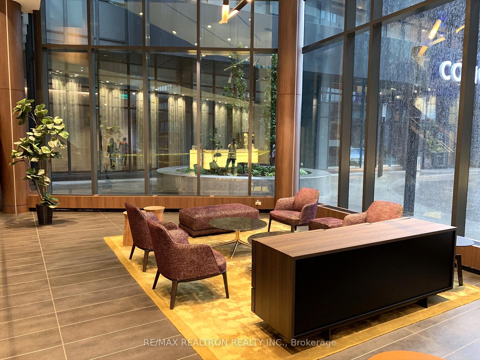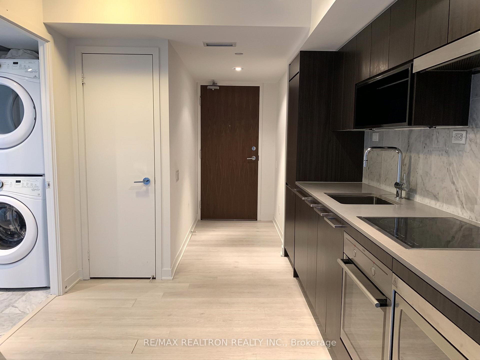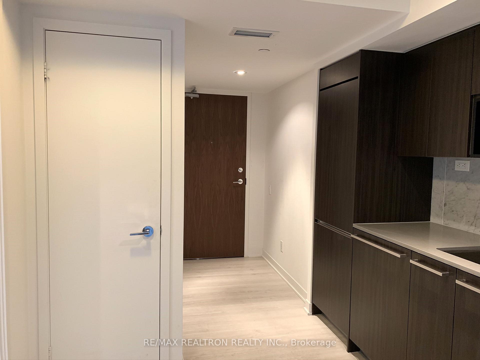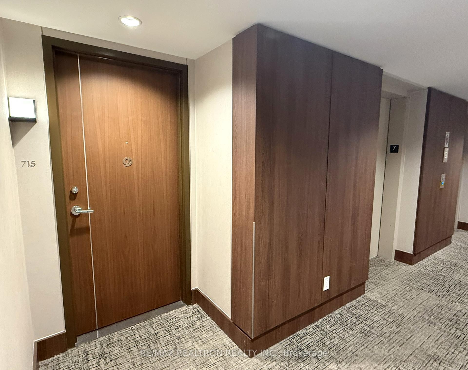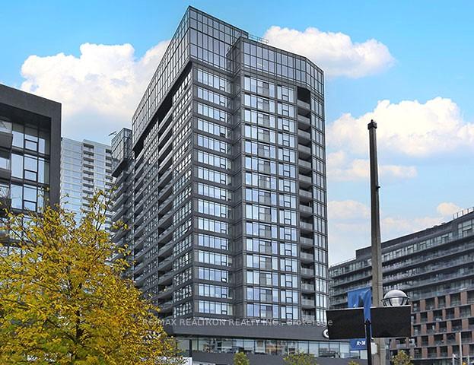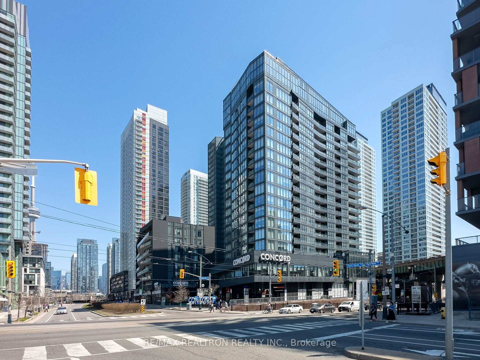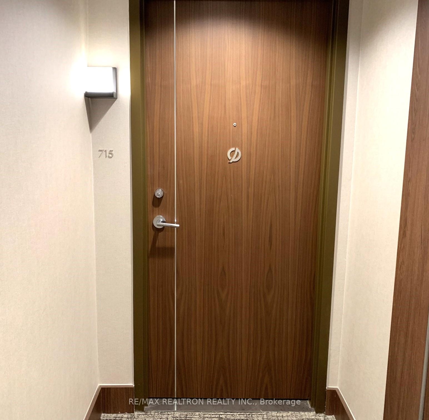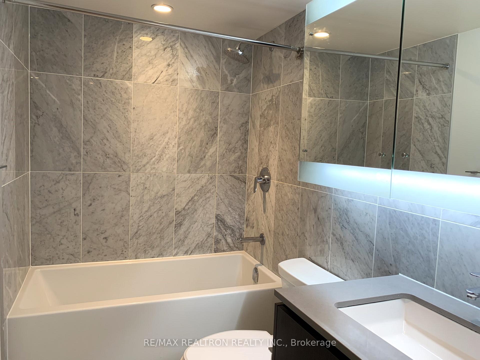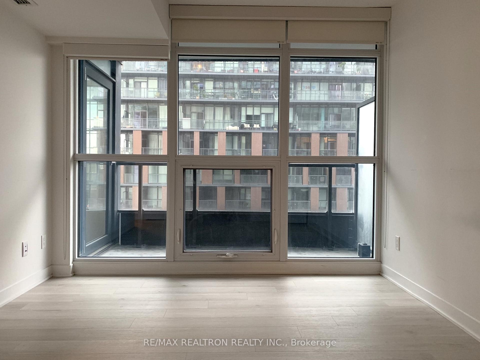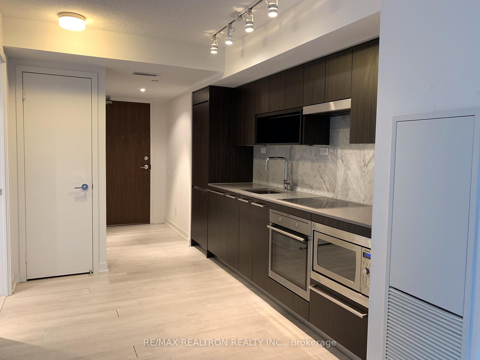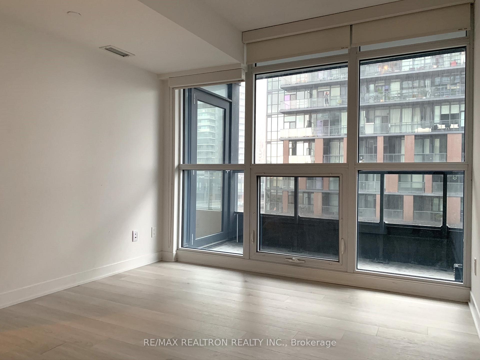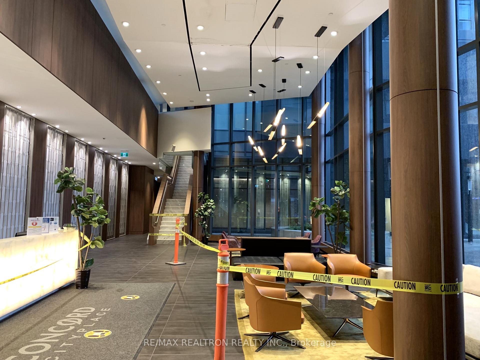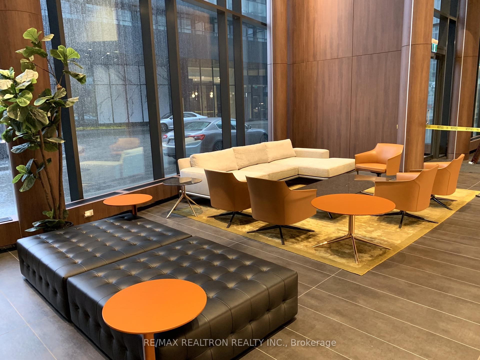$498,000
Available - For Sale
Listing ID: C12132640
80 Queens Wharf Road , Toronto, M5V 0J3, Toronto
| Luxury & Sophistication at Concord's Newton Condos by the Waterfront awaits! This Sensational One Bedroom unit with a bright West facing Exposure is flooded with Natural light from the floor-to-ceiling windows! Inviting Open Concept functional layout featuring a Modern Kitchen complete with High End Built-In Appliances, Quartz Counters and Backsplash. Laminate Floors Throughout. Nestled in the heart of the Financial And Entertainment Districts with Quick Access to the Gardiner Expressway, Lakeshore Road and the Waterfront. Steps to TTC transit, Shops, Loblaws, Community Centre, Park, Library and more. Condo living at its best with access to a 5-story Amenities complex complete with Cardio room, Weight room, Yoga studio, Basketball court, Indoor pool, Rooftop garden, Movie theatre and much more! Amazing Walk Score of 97. Don't Miss Out on this tremendous opportunity! |
| Price | $498,000 |
| Taxes: | $2306.28 |
| Occupancy: | Tenant |
| Address: | 80 Queens Wharf Road , Toronto, M5V 0J3, Toronto |
| Postal Code: | M5V 0J3 |
| Province/State: | Toronto |
| Directions/Cross Streets: | Fork York Blvd & Bathurst st |
| Level/Floor | Room | Length(ft) | Width(ft) | Descriptions | |
| Room 1 | Flat | Living Ro | 10.5 | 10.5 | Laminate, Window Floor to Ceil, W/O To Balcony |
| Room 2 | Flat | Dining Ro | 19.68 | 10.5 | Laminate, Combined w/Kitchen, W/O To Balcony |
| Room 3 | Flat | Kitchen | 19.68 | 10.5 | Laminate, Combined w/Dining, Quartz Counter |
| Room 4 | Flat | Bedroom | 12.14 | 9.84 | Laminate, Closet, Window Floor to Ceil |
| Washroom Type | No. of Pieces | Level |
| Washroom Type 1 | 4 | |
| Washroom Type 2 | 0 | |
| Washroom Type 3 | 0 | |
| Washroom Type 4 | 0 | |
| Washroom Type 5 | 0 |
| Total Area: | 0.00 |
| Washrooms: | 1 |
| Heat Type: | Forced Air |
| Central Air Conditioning: | Central Air |
$
%
Years
This calculator is for demonstration purposes only. Always consult a professional
financial advisor before making personal financial decisions.
| Although the information displayed is believed to be accurate, no warranties or representations are made of any kind. |
| RE/MAX REALTRON REALTY INC. |
|
|

Ajay Chopra
Sales Representative
Dir:
647-533-6876
Bus:
6475336876
| Book Showing | Email a Friend |
Jump To:
At a Glance:
| Type: | Com - Condo Apartment |
| Area: | Toronto |
| Municipality: | Toronto C01 |
| Neighbourhood: | Waterfront Communities C1 |
| Style: | Apartment |
| Tax: | $2,306.28 |
| Maintenance Fee: | $438.18 |
| Beds: | 1+1 |
| Baths: | 1 |
| Fireplace: | N |
Locatin Map:
Payment Calculator:

