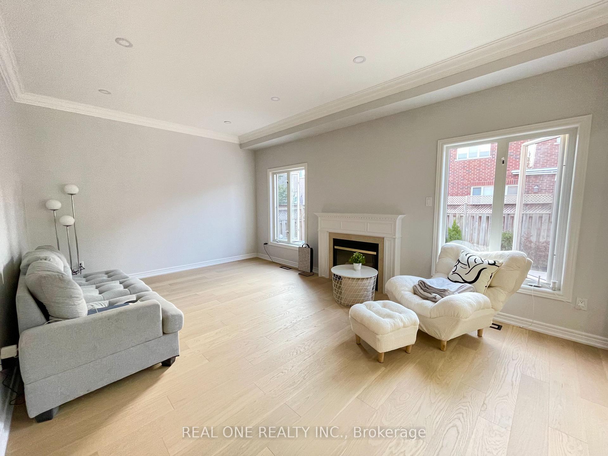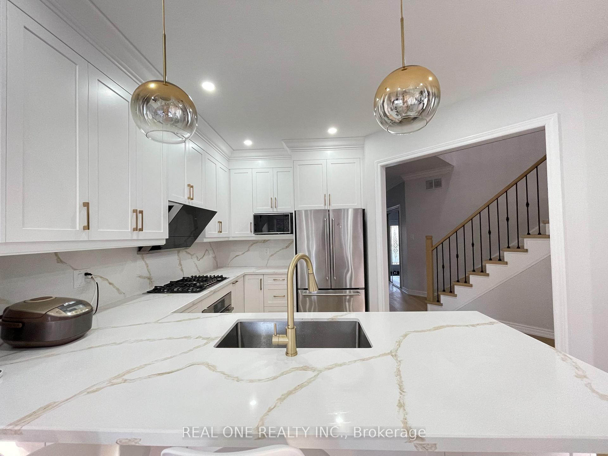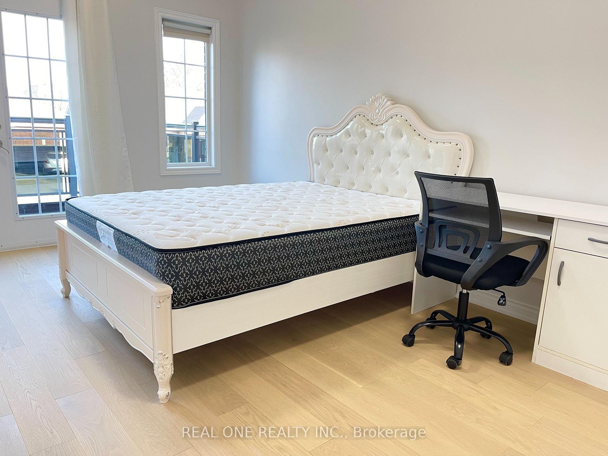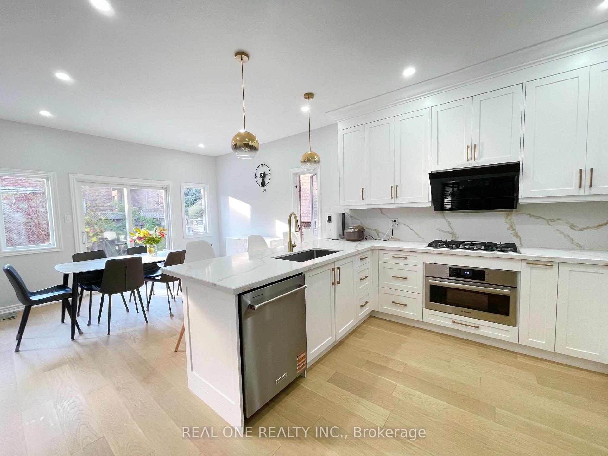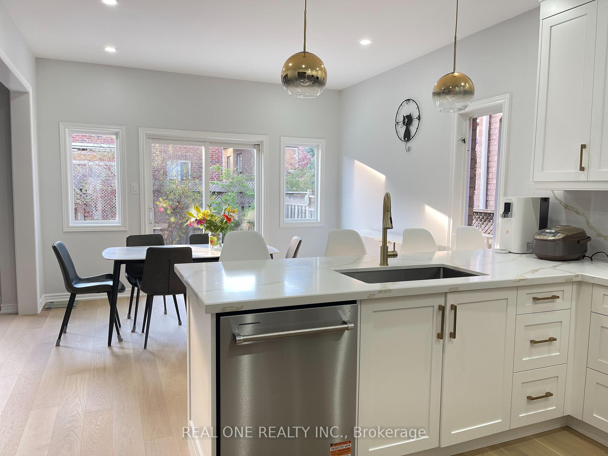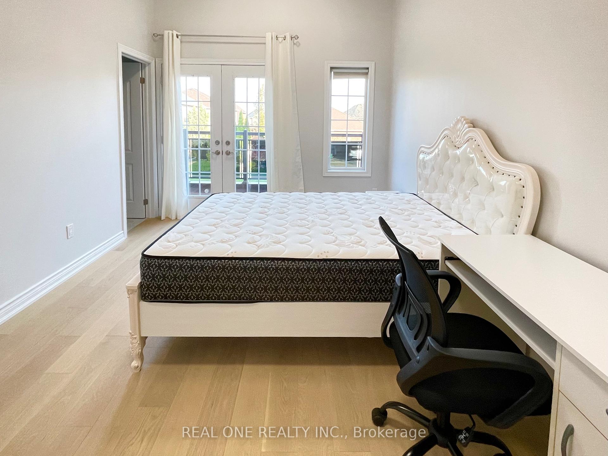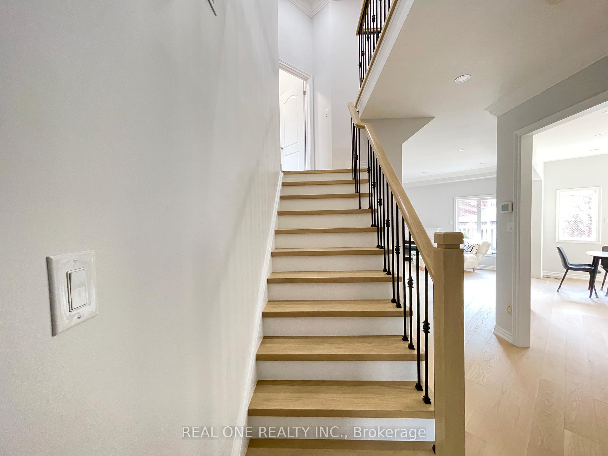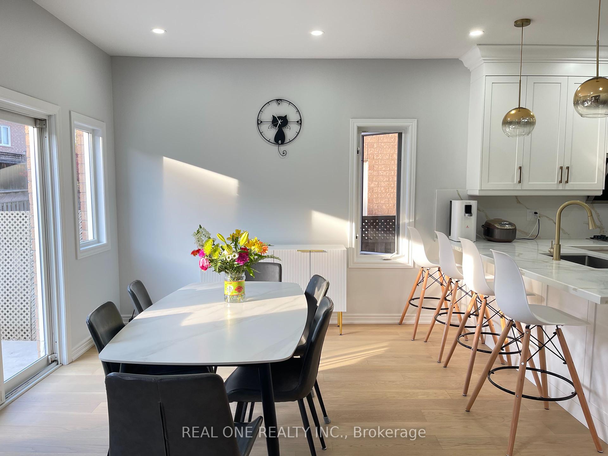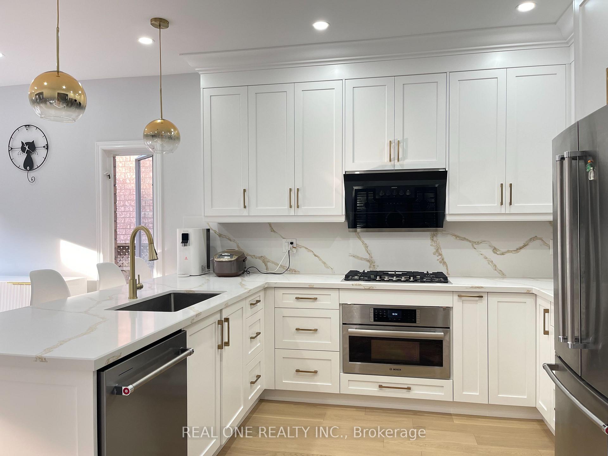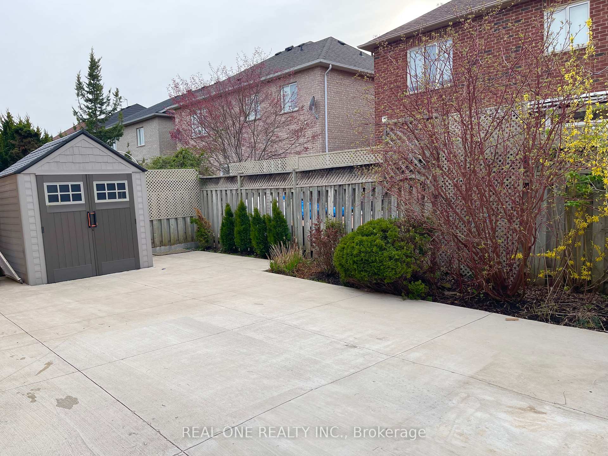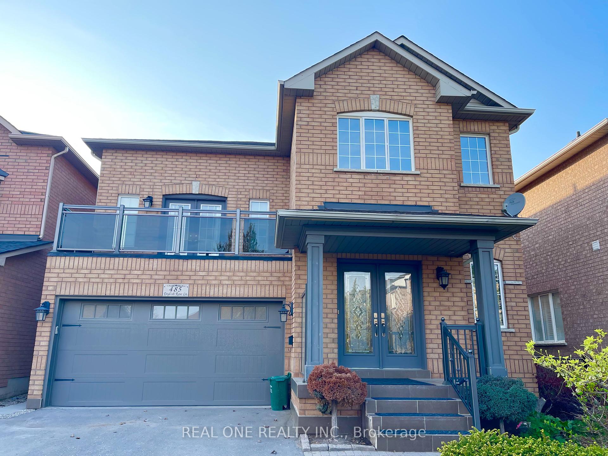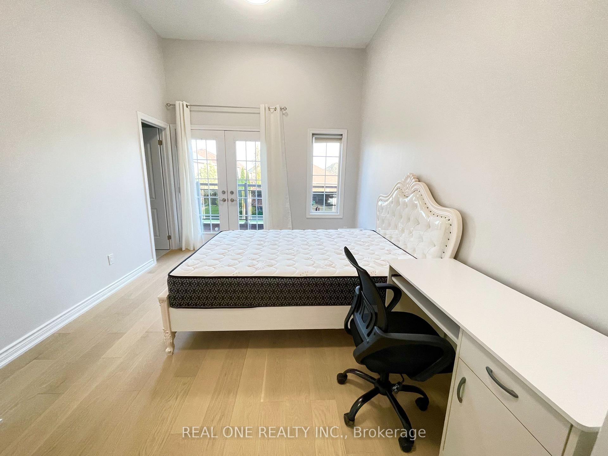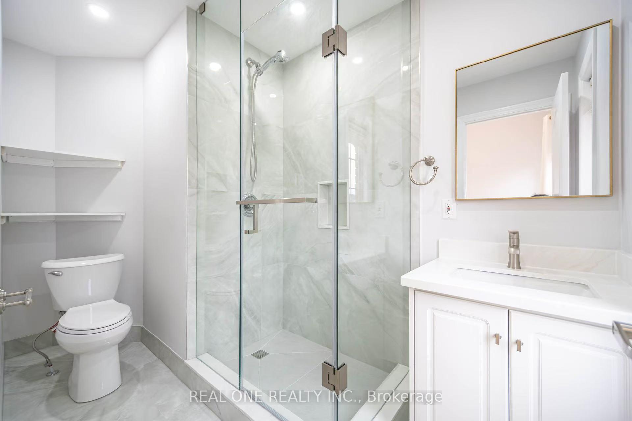$1,000
Available - For Rent
Listing ID: W12132639
485 English Rose Lane West , Oakville, L6H 7A3, Halton
| Beautiful one bed room on the second floor in a supper clean detached house , private bath room. High ceiling and picture windows bring in a lot of natural light , walkout to the huge balcony. The rent Includes in utilities. This house was recently renovated from bottom to top. Desirable oakville Iroquois ridge north Neighbourhood, Top rated school including Iroquois Ridge High School, french immersion Munn's public school , very convenient location , close to community centre, highway 403, shopping centre, library , go station... Single female tenant only. |
| Price | $1,000 |
| Taxes: | $0.00 |
| Occupancy: | Owner |
| Address: | 485 English Rose Lane West , Oakville, L6H 7A3, Halton |
| Directions/Cross Streets: | Eighth Line |
| Rooms: | 6 |
| Bedrooms: | 1 |
| Bedrooms +: | 0 |
| Family Room: | F |
| Basement: | None |
| Furnished: | Furn |
| Level/Floor | Room | Length(ft) | Width(ft) | Descriptions | |
| Room 1 | Second | Bedroom | 14.99 | 10.76 | Laminate, W/O To Balcony, 3 Pc Ensuite |
| Room 2 | Main | Kitchen | 11.64 | 12.17 | Ceramic Floor, Quartz Counter, Stainless Steel Appl |
| Room 3 | Main | Breakfast | 10.23 | 12.17 | Laminate, W/O To Patio |
| Room 4 | Main | Living Ro | 18.6 | 12.76 | Laminate, Fireplace, Combined w/Dining |
| Room 5 | Main | Dining Ro | 18.6 | 12.76 | Laminate, Combined w/Living, Picture Window |
| Washroom Type | No. of Pieces | Level |
| Washroom Type 1 | 3 | Second |
| Washroom Type 2 | 0 | |
| Washroom Type 3 | 0 | |
| Washroom Type 4 | 0 | |
| Washroom Type 5 | 0 |
| Total Area: | 0.00 |
| Property Type: | Detached |
| Style: | 2-Storey |
| Exterior: | Brick |
| Garage Type: | Built-In |
| Drive Parking Spaces: | 0 |
| Pool: | Other |
| Laundry Access: | Shared |
| Approximatly Square Footage: | 2000-2500 |
| CAC Included: | Y |
| Water Included: | Y |
| Cabel TV Included: | N |
| Common Elements Included: | N |
| Heat Included: | Y |
| Parking Included: | N |
| Condo Tax Included: | N |
| Building Insurance Included: | N |
| Fireplace/Stove: | N |
| Heat Type: | Forced Air |
| Central Air Conditioning: | Central Air |
| Central Vac: | N |
| Laundry Level: | Syste |
| Ensuite Laundry: | F |
| Sewers: | Sewer |
| Although the information displayed is believed to be accurate, no warranties or representations are made of any kind. |
| REAL ONE REALTY INC. |
|
|

Ajay Chopra
Sales Representative
Dir:
647-533-6876
Bus:
6475336876
| Book Showing | Email a Friend |
Jump To:
At a Glance:
| Type: | Freehold - Detached |
| Area: | Halton |
| Municipality: | Oakville |
| Neighbourhood: | 1018 - WC Wedgewood Creek |
| Style: | 2-Storey |
| Beds: | 1 |
| Baths: | 1 |
| Fireplace: | N |
| Pool: | Other |
Locatin Map:

