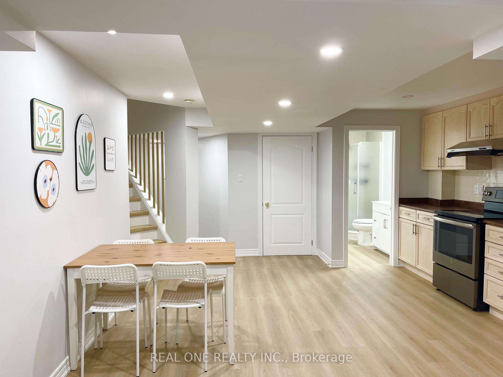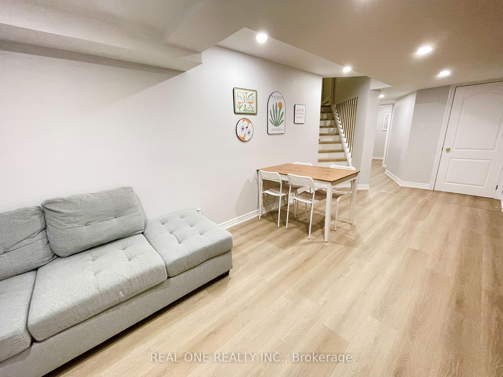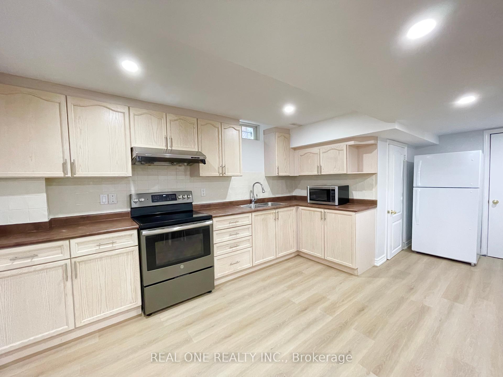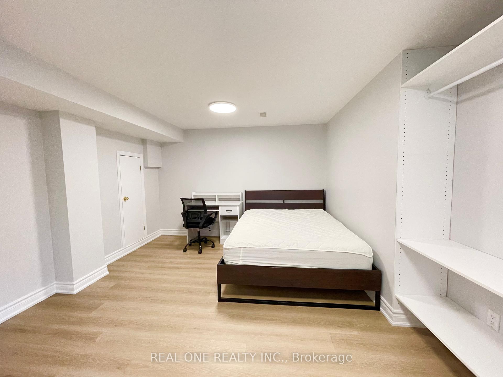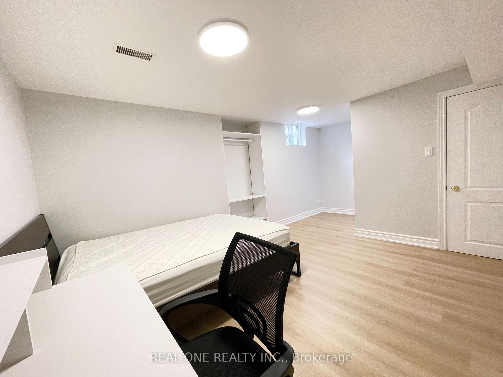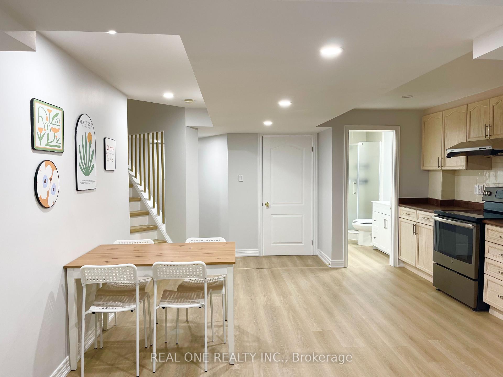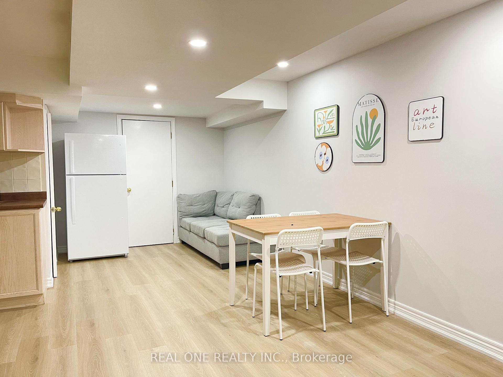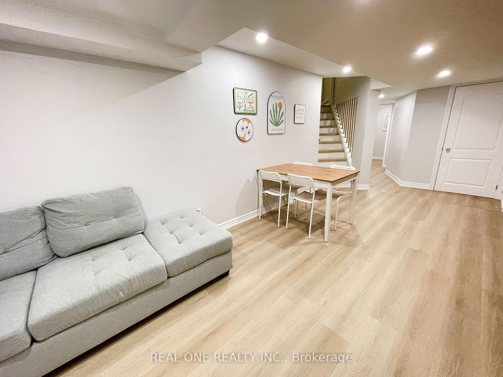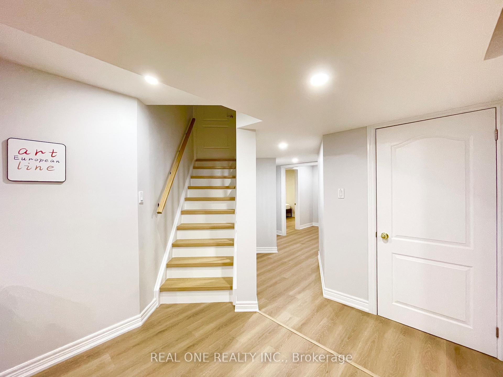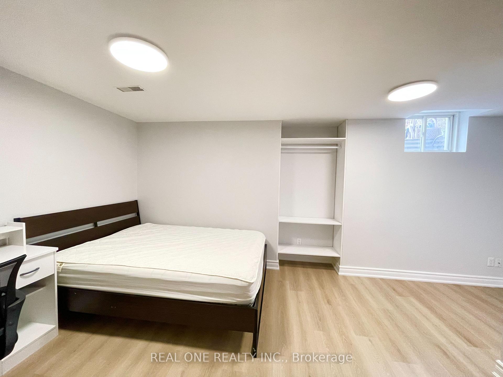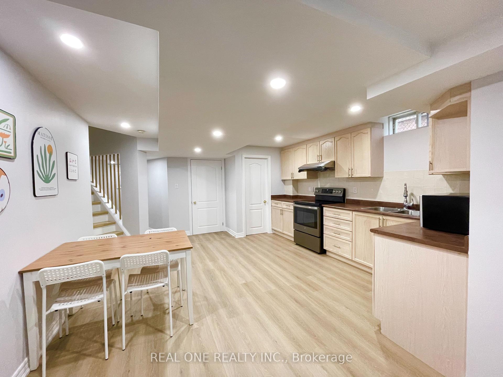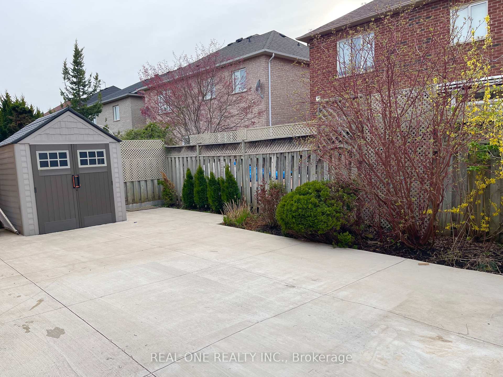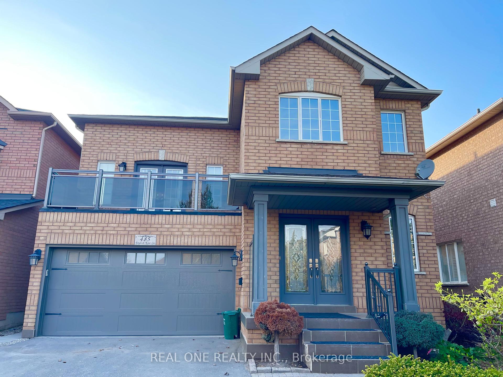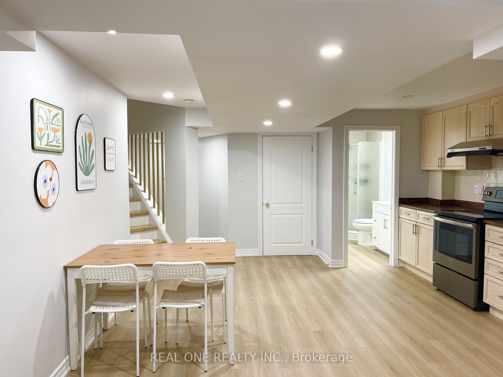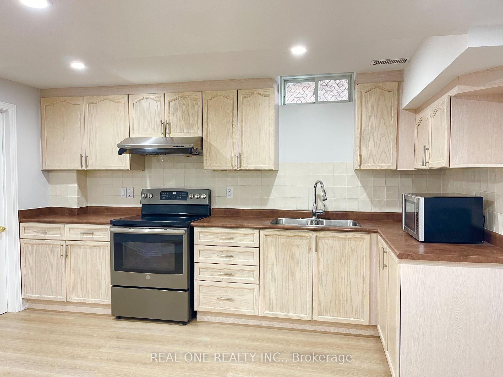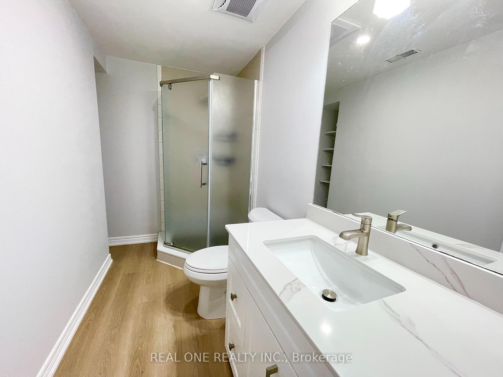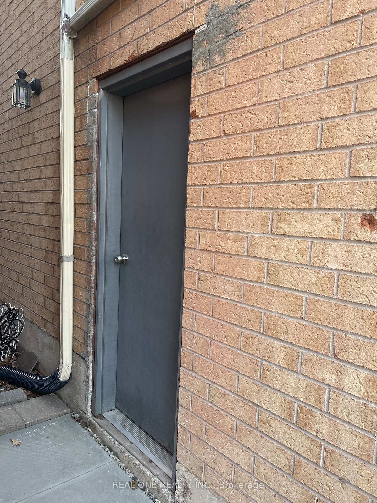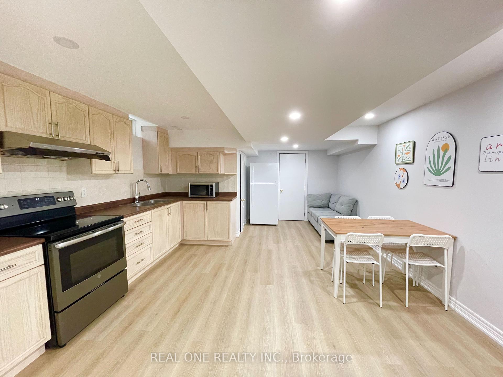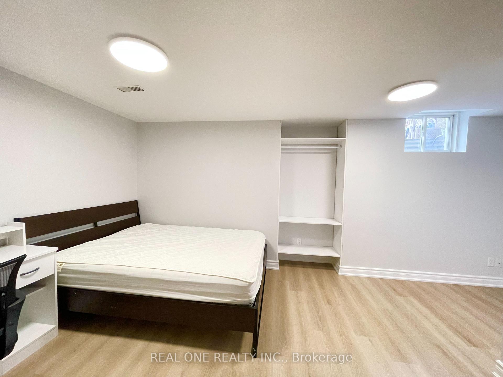$2,100
Available - For Rent
Listing ID: W12132638
485 English Rose Lane , Oakville, L6H 7A3, Halton
| Welcome to this Supper clean fully furnished two bed room basement apartment in a detached house , separate entrance, ensuite Laundry, Recently renovated , new stair case, new vinyl Floor , new professional painted throughout, new bathroom vanity with quartz counter top, new toilet. One driveway parking spot available, 30% of utilities. Desirable oakville Iroquois ridge north Neighbourhood, Top rated school including Iroquois Ridge High School, french immersion Munn's public school , very convenient location , close to community centre, highway 403, shopping centre, library , go station... |
| Price | $2,100 |
| Taxes: | $0.00 |
| Occupancy: | Vacant |
| Address: | 485 English Rose Lane , Oakville, L6H 7A3, Halton |
| Directions/Cross Streets: | Eighth Line |
| Rooms: | 7 |
| Bedrooms: | 2 |
| Bedrooms +: | 0 |
| Family Room: | F |
| Basement: | Apartment, Separate Ent |
| Furnished: | Furn |
| Level/Floor | Room | Length(ft) | Width(ft) | Descriptions | |
| Room 1 | Basement | Living Ro | 18.93 | 8.59 | Vinyl Floor, Combined w/Dining, Pot Lights |
| Room 2 | Basement | Dining Ro | 18.93 | 8.59 | Vinyl Floor, Combined w/Living, Pot Lights |
| Room 3 | Basement | Kitchen | 13.09 | 5.25 | Ceramic Backsplash, Above Grade Window, Pot Lights |
| Room 4 | Basement | Bedroom | 14.07 | 11.25 | Vinyl Floor, Walk-In Closet(s), Window |
| Room 5 | Basement | Bedroom 2 | 12.5 | 11.58 | Vinyl Floor, Window |
| Room 6 | Basement | Bathroom | 4 Pc Bath, Quartz Counter, Vinyl Floor | ||
| Room 7 | Basement | Laundry | Vinyl Floor |
| Washroom Type | No. of Pieces | Level |
| Washroom Type 1 | 3 | Basement |
| Washroom Type 2 | 0 | |
| Washroom Type 3 | 0 | |
| Washroom Type 4 | 0 | |
| Washroom Type 5 | 0 |
| Total Area: | 0.00 |
| Property Type: | Detached |
| Style: | 2-Storey |
| Exterior: | Brick |
| Garage Type: | Built-In |
| Drive Parking Spaces: | 1 |
| Pool: | Other |
| Laundry Access: | In-Suite Laun |
| Approximatly Square Footage: | 2000-2500 |
| Property Features: | Public Trans, School |
| CAC Included: | N |
| Water Included: | N |
| Cabel TV Included: | N |
| Common Elements Included: | N |
| Heat Included: | N |
| Parking Included: | Y |
| Condo Tax Included: | N |
| Building Insurance Included: | N |
| Fireplace/Stove: | N |
| Heat Type: | Forced Air |
| Central Air Conditioning: | Central Air |
| Central Vac: | N |
| Laundry Level: | Syste |
| Ensuite Laundry: | F |
| Sewers: | Sewer |
| Although the information displayed is believed to be accurate, no warranties or representations are made of any kind. |
| REAL ONE REALTY INC. |
|
|

Ajay Chopra
Sales Representative
Dir:
647-533-6876
Bus:
6475336876
| Book Showing | Email a Friend |
Jump To:
At a Glance:
| Type: | Freehold - Detached |
| Area: | Halton |
| Municipality: | Oakville |
| Neighbourhood: | 1018 - WC Wedgewood Creek |
| Style: | 2-Storey |
| Beds: | 2 |
| Baths: | 1 |
| Fireplace: | N |
| Pool: | Other |
Locatin Map:

