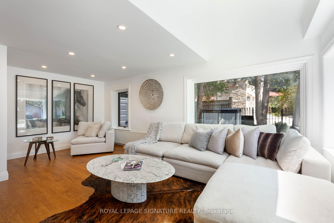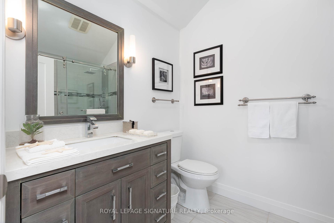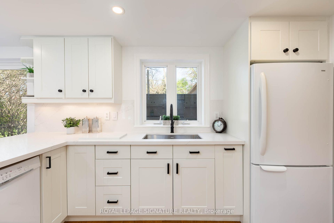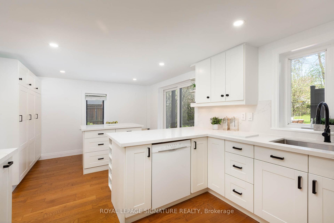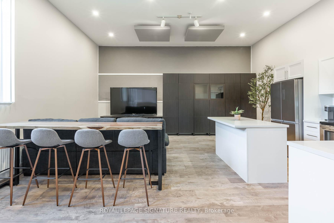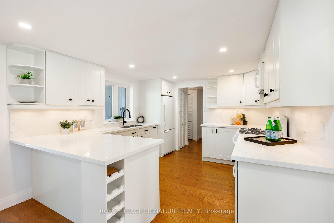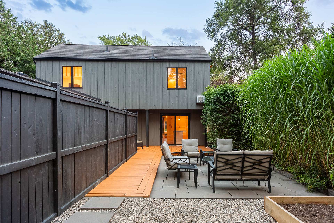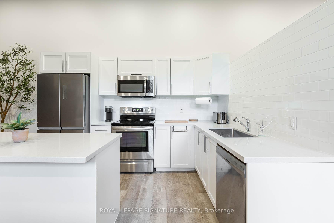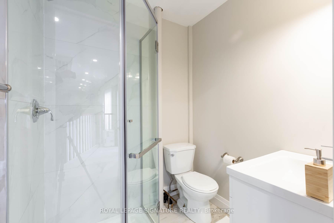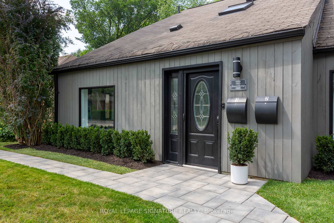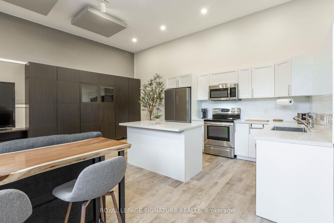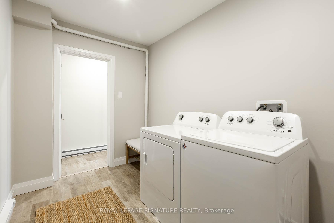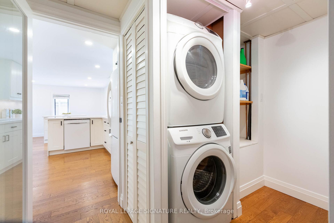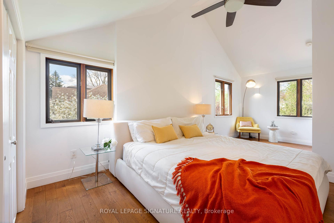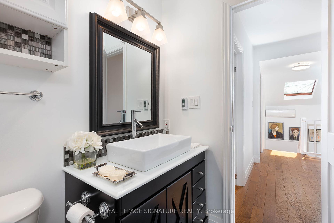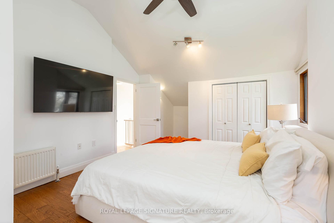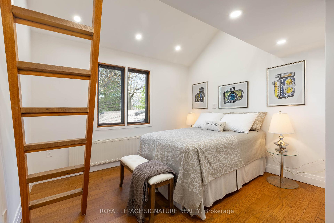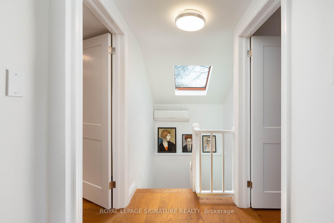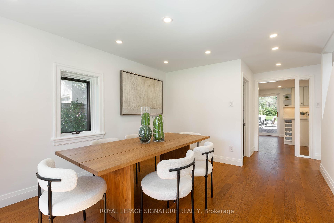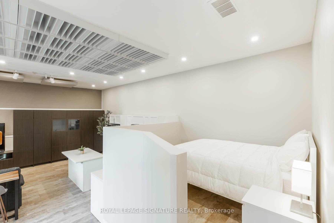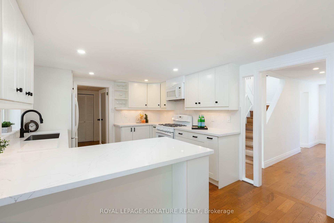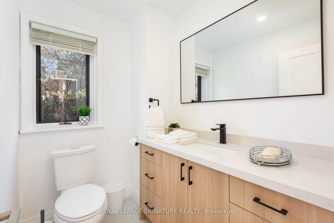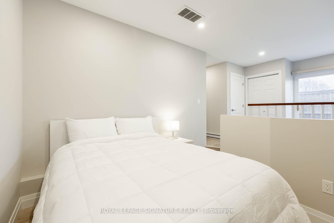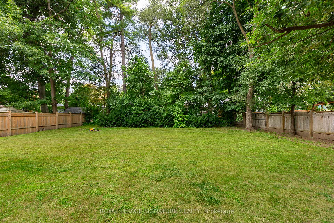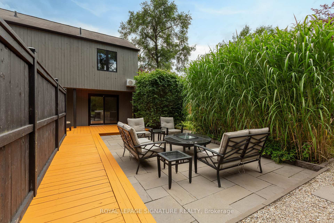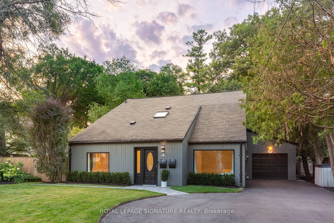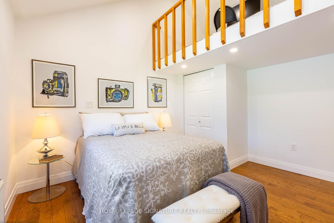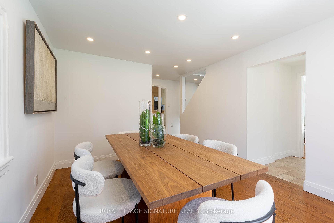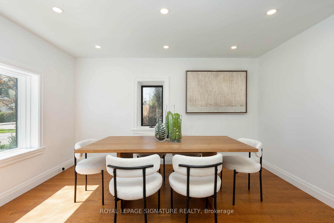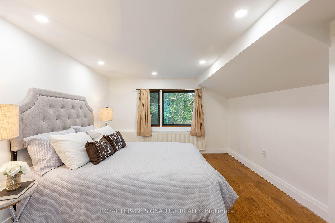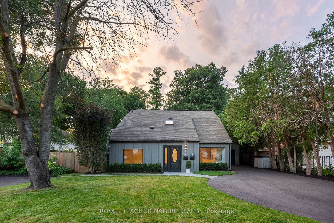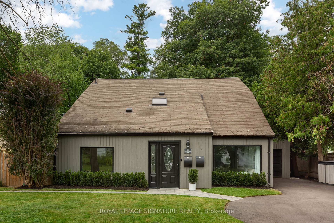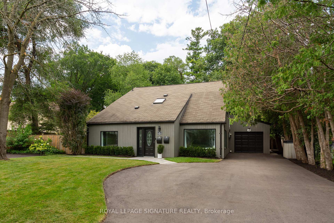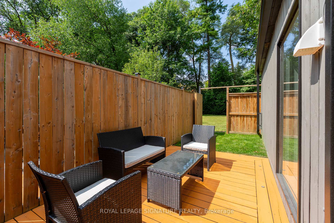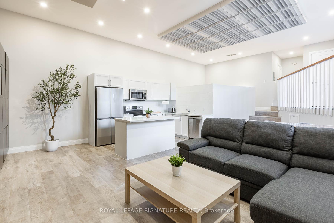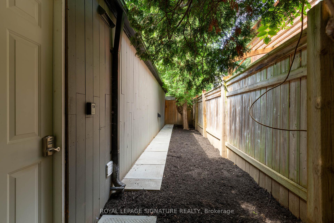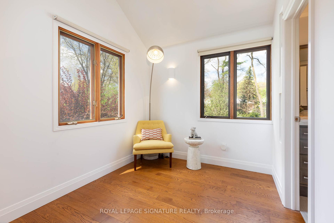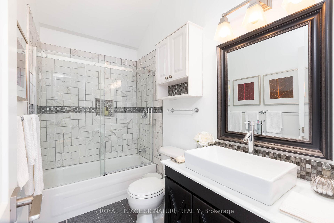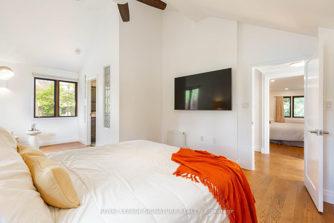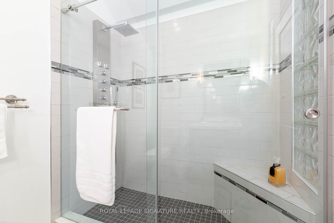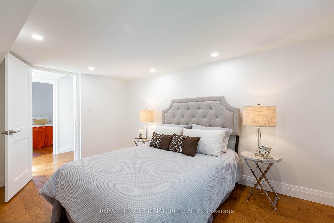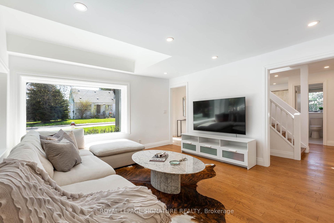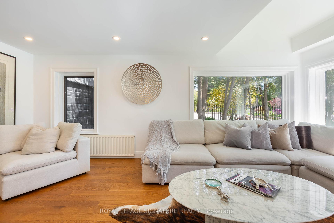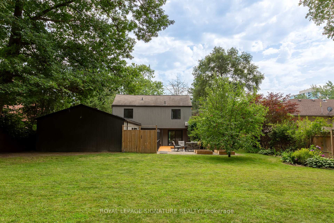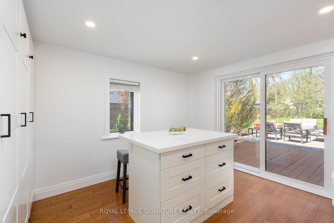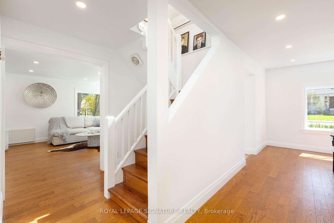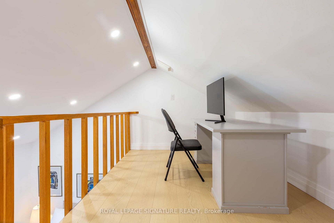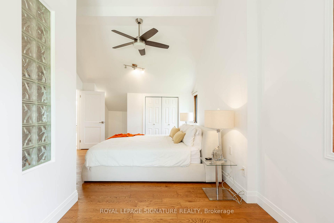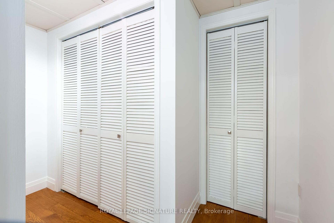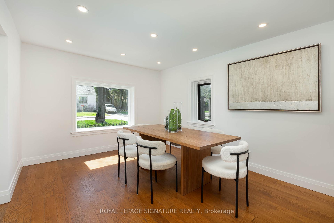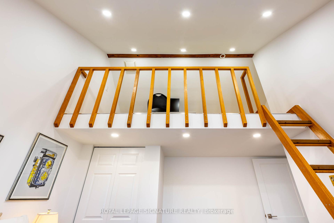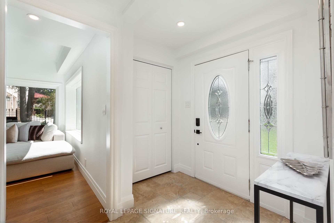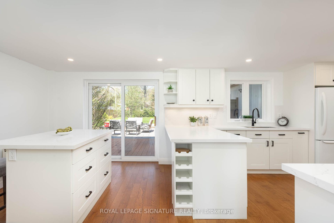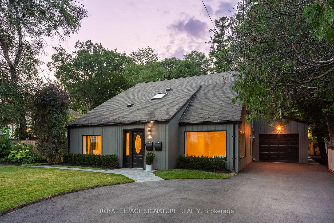$1,699,000
Available - For Sale
Listing ID: W12132637
1969 Balsam Aven , Mississauga, L5J 1L3, Peel
| Mid-Century Meets Modern With This Stunningly Updated Home Featuring 4 Bedrooms & 4 Bathrooms, All Above Grade, In The Heart Of Bustling Clarkson Village. Situated On A Highly Desired & Sprawling Property Spanning 75 x 190, This Home Has Endless Possibilities - Live In, Mortgage Helper Or Turn Key Income Producing Property With Up To 100k/Yearly In Gross Rental Income Potential. Gorgeous Engineered Hardwood Floors Throughout With An Encompassing Layout That Promotes Peace & Tranquility. Lovely Eat-In Kitchen W/ Main Floor Laundry & Walk-Out Patio/Deck To A Luscious Yard & Peak Relaxation. The Second Floor Features A Unique Primary Bedroom W/ Vaulted Ceilings & Ensuite, Accompanied By Generous Sized Bedrooms Including A Loft Space Perfect For Work Or Play. Added Bonus Is The Great Room - A Gem Like No Other With 12ft Ceilings Offering A Brooklyn Style Soft Loft Feel Equipped W/ A Second Kitchen & Walk-Out To Its Own Private Terrace, It Is Truly The Ultimate Family Room Or In-Law Suite/STR. Two Private Driveways W/ Parking For Up To 9 Cars Or A 4 Minute Walk To Clarkson GO Station Makes Commuting Both Stress Free & Breezy W/ Express Trains Reaching Union Station In Just 26 Minutes. Located Within The Coveted Lorne Park School District & Walking Distance To The Best Of Clarkson, This Property Is Truly One Of A Kind. |
| Price | $1,699,000 |
| Taxes: | $7951.58 |
| Assessment Year: | 2024 |
| Occupancy: | Owner |
| Address: | 1969 Balsam Aven , Mississauga, L5J 1L3, Peel |
| Directions/Cross Streets: | Southdown/Hartland |
| Rooms: | 7 |
| Rooms +: | 1 |
| Bedrooms: | 4 |
| Bedrooms +: | 0 |
| Family Room: | T |
| Basement: | Partial Base |
| Level/Floor | Room | Length(ft) | Width(ft) | Descriptions | |
| Room 1 | Ground | Living Ro | 12.86 | 19.29 | Hardwood Floor, Large Window, Pot Lights |
| Room 2 | Ground | Dining Ro | 10.86 | 18.53 | Hardwood Floor, Large Window, Pot Lights |
| Room 3 | Ground | Kitchen | 10.69 | 11.25 | Hardwood Floor, W/O To Yard, Pot Lights |
| Room 4 | Second | Primary B | 12.33 | 21.02 | Hardwood Floor, 3 Pc Ensuite, Vaulted Ceiling(s) |
| Room 5 | Second | Bedroom 2 | 13.58 | 10.46 | Hardwood Floor, Closet, Pot Lights |
| Room 6 | Second | Bedroom 3 | 11.02 | 12.56 | Hardwood Floor, Closet, Overlooks Backyard |
| Room 7 | Second | Loft | 13.19 | 7.81 | Laminate, Vaulted Ceiling(s), Pot Lights |
| Room 8 | Ground | Mud Room | 11.41 | 7.08 | Laminate, Central Vacuum, Combined w/Laundry |
| Room 9 | Ground | Bedroom 4 | 9.87 | 9.45 | Laminate, 3 Pc Ensuite, W/O To Deck |
| Room 10 | Basement | Family Ro | 23.48 | 20.83 | Laminate, Large Window, Combined w/Kitchen |
| Washroom Type | No. of Pieces | Level |
| Washroom Type 1 | 2 | Ground |
| Washroom Type 2 | 3 | Upper |
| Washroom Type 3 | 4 | Upper |
| Washroom Type 4 | 3 | Ground |
| Washroom Type 5 | 0 |
| Total Area: | 0.00 |
| Property Type: | Detached |
| Style: | 1 1/2 Storey |
| Exterior: | Board & Batten |
| Garage Type: | Attached |
| (Parking/)Drive: | Private Do |
| Drive Parking Spaces: | 9 |
| Park #1 | |
| Parking Type: | Private Do |
| Park #2 | |
| Parking Type: | Private Do |
| Pool: | None |
| Approximatly Square Footage: | 2000-2500 |
| Property Features: | Fenced Yard, Library |
| CAC Included: | N |
| Water Included: | N |
| Cabel TV Included: | N |
| Common Elements Included: | N |
| Heat Included: | N |
| Parking Included: | N |
| Condo Tax Included: | N |
| Building Insurance Included: | N |
| Fireplace/Stove: | N |
| Heat Type: | Radiant |
| Central Air Conditioning: | Wall Unit(s |
| Central Vac: | N |
| Laundry Level: | Syste |
| Ensuite Laundry: | F |
| Sewers: | Sewer |
$
%
Years
This calculator is for demonstration purposes only. Always consult a professional
financial advisor before making personal financial decisions.
| Although the information displayed is believed to be accurate, no warranties or representations are made of any kind. |
| ROYAL LEPAGE SIGNATURE REALTY |
|
|

Ajay Chopra
Sales Representative
Dir:
647-533-6876
Bus:
6475336876
| Book Showing | Email a Friend |
Jump To:
At a Glance:
| Type: | Freehold - Detached |
| Area: | Peel |
| Municipality: | Mississauga |
| Neighbourhood: | Clarkson |
| Style: | 1 1/2 Storey |
| Tax: | $7,951.58 |
| Beds: | 4 |
| Baths: | 4 |
| Fireplace: | N |
| Pool: | None |
Locatin Map:
Payment Calculator:

