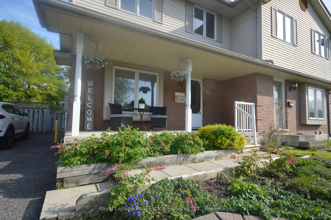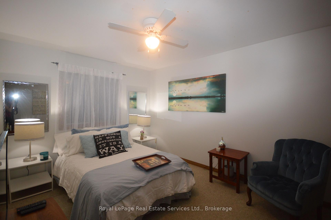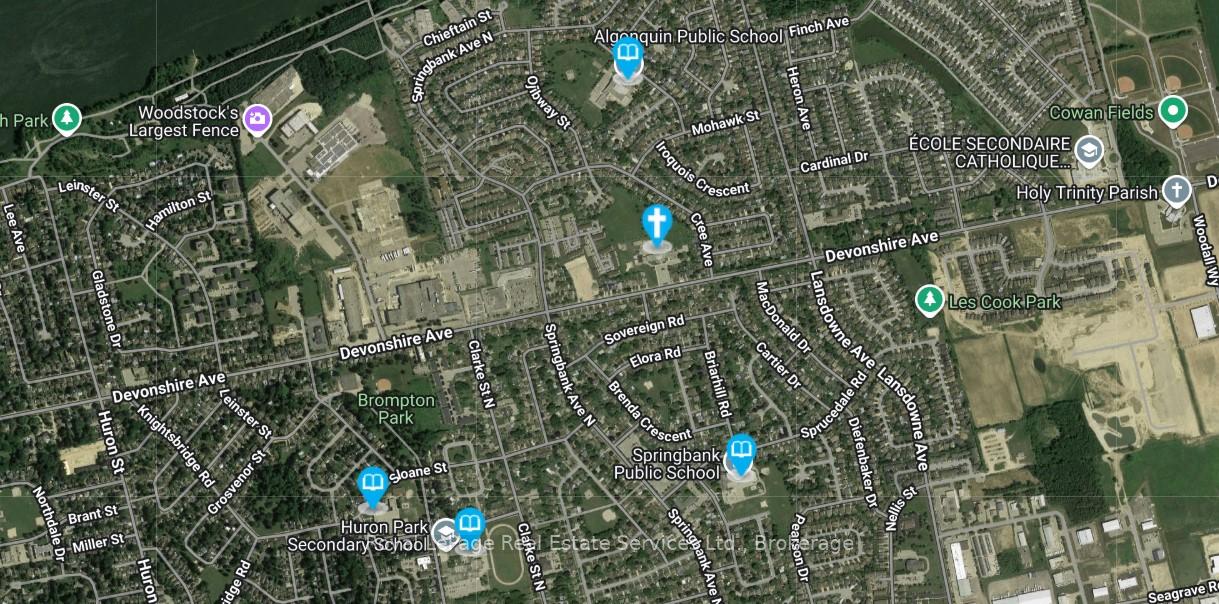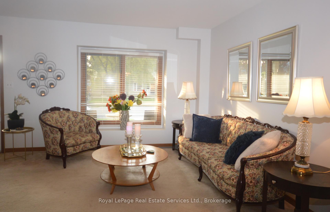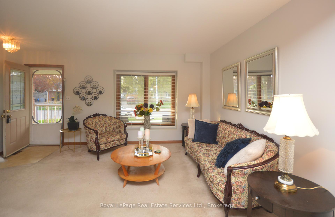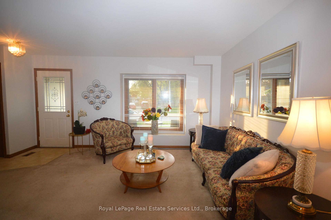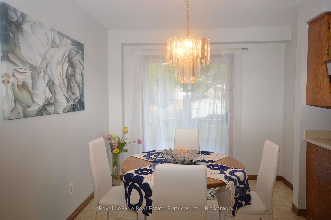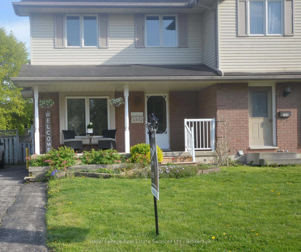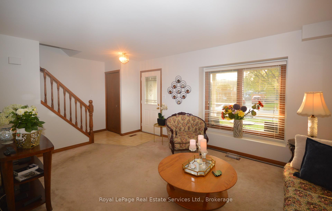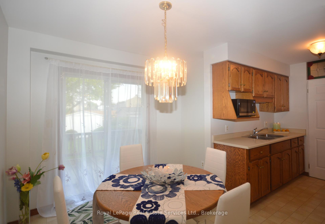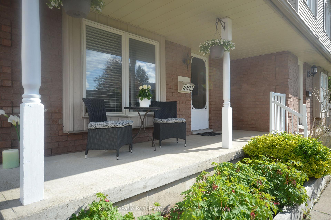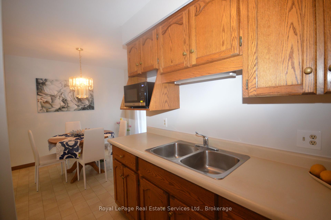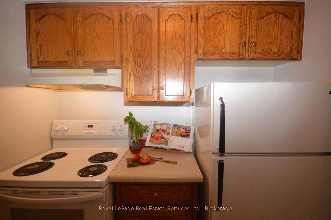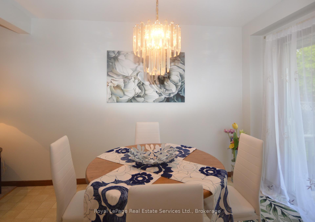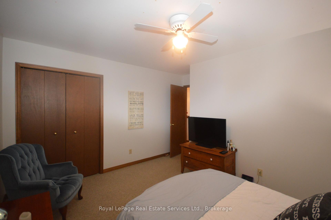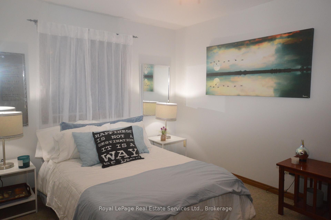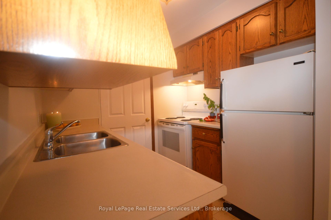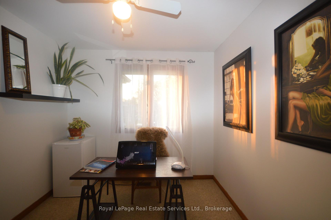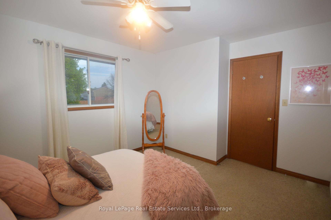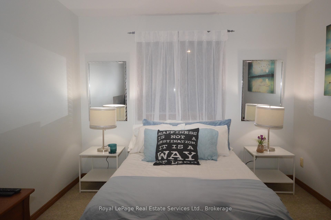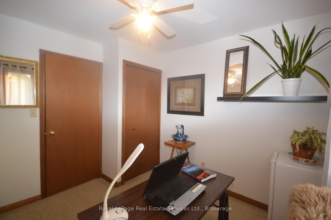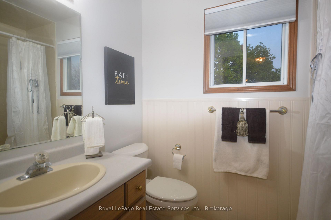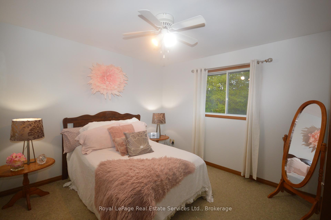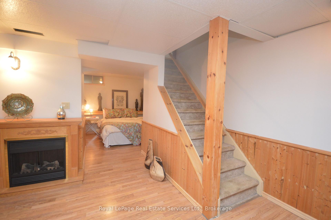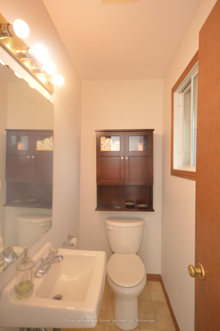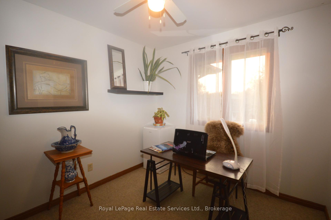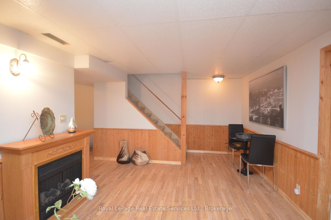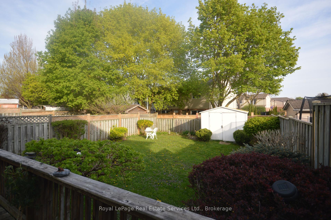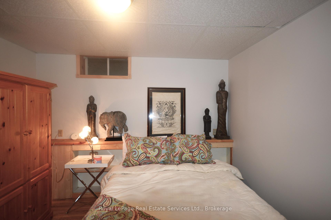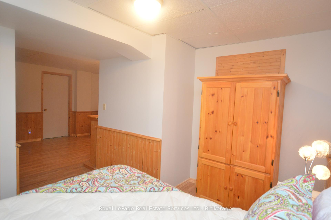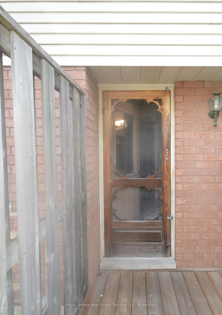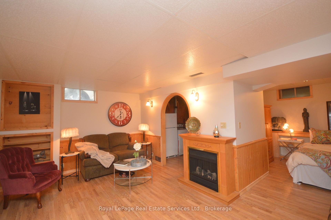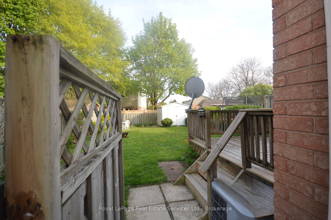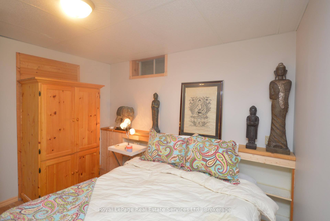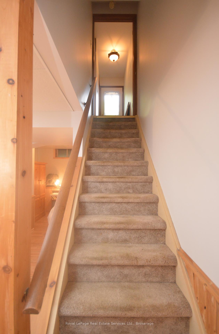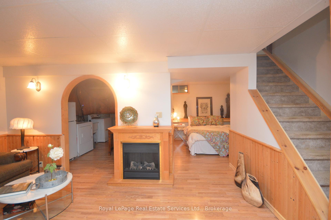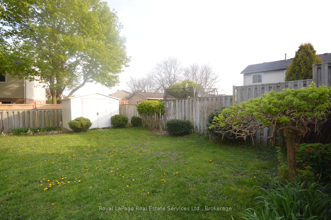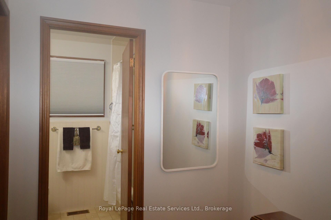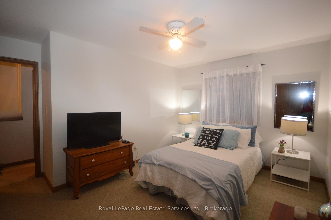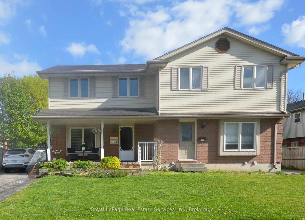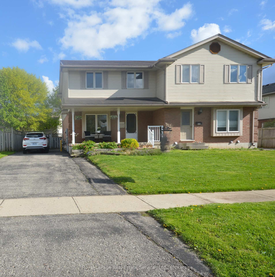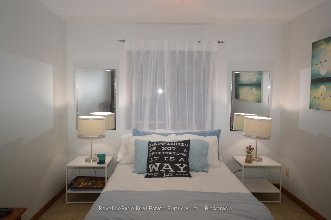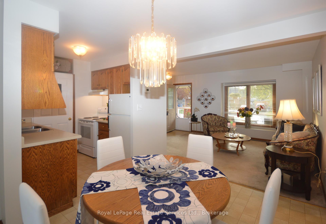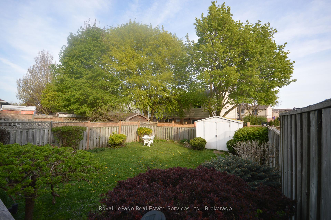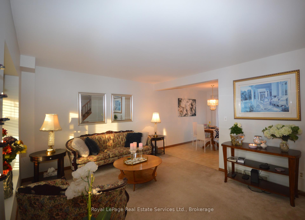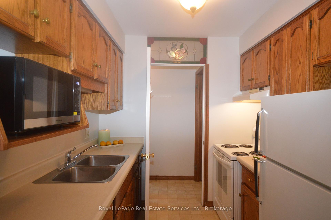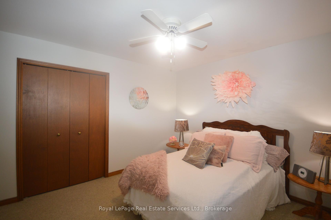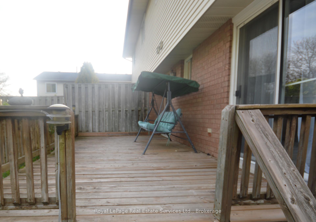$530,000
Available - For Sale
Listing ID: X12132636
1002 CREE Aven , Woodstock, N4T 1A2, Oxford
| Beautiful 3 bedroom home on family street in a great neighborhood. Open concept main floor. Galley style oak kitchen. Adjoining Dining Room has room for full size table. Walkout through patio doors to deck and back yard. Large living room with bright bay window, hall closet and stairs to upper level. 2 piece powder room completes main floor. Upper level offers Three good sized bedrooms and a four piece bath with new tub surround. Access lower level from main floor kitchen or from separate entrance in rear yard. Basement is finished with a 4th bedroom, laundry, a cold room and still room to spare for poss kitchenette etc. New flooring in bsmt., Professionally painted t/o, oak stairwell, Income potential with separate entrance to finished basement with Above grade windows. Covered front porch, parking for 4 cars, perennials, paved drive, storm door, great street with friendly neighbors. Large landscaped rear yard. Garden shed. A/C and large storage/pantry/cold cellar. Owned water softener. Area offers: Five public schools, four catholic schools and one private school nearby-all walking distance. ALSO, Walk to several parks, bike trails, Thames River, Transit, 2 golf courses and shopping. Many markets too. 401 just mins away. Plaza w Grocery, take out, banks etc all just mins away. Ready, Set...make your MOVE! |
| Price | $530,000 |
| Taxes: | $2942.00 |
| Assessment Year: | 2024 |
| Occupancy: | Owner |
| Address: | 1002 CREE Aven , Woodstock, N4T 1A2, Oxford |
| Acreage: | < .50 |
| Directions/Cross Streets: | Near - WOODSTOCK |
| Rooms: | 8 |
| Rooms +: | 3 |
| Bedrooms: | 3 |
| Bedrooms +: | 0 |
| Family Room: | F |
| Basement: | Partially Fi, Full |
| Level/Floor | Room | Length(ft) | Width(ft) | Descriptions | |
| Room 1 | Main | Living Ro | 15.97 | 11.64 | |
| Room 2 | Main | Kitchen | 7.74 | 18.47 | |
| Room 3 | Main | Dining Ro | 8.5 | 11.97 | |
| Room 4 | Second | Primary B | 13.48 | 10.4 | |
| Room 5 | Second | Bedroom | 12.3 | 10.99 | |
| Room 6 | Second | Bedroom | 9.97 | 8.82 | |
| Room 7 | Lower | Recreatio | 18.4 | 11.32 | Window |
| Room 8 | Lower | Bedroom 4 | 10.99 | 8.53 | Window |
| Room 9 | Lower | Laundry | 8.86 | 7.54 | |
| Room 10 | Main | Bathroom | 3.94 | 6.56 | |
| Room 11 | Second | Bathroom | 6.56 | 8.86 | |
| Room 12 | Lower | Cold Room | 12.46 | 4.92 |
| Washroom Type | No. of Pieces | Level |
| Washroom Type 1 | 2 | Main |
| Washroom Type 2 | 4 | Second |
| Washroom Type 3 | 0 | |
| Washroom Type 4 | 0 | |
| Washroom Type 5 | 0 |
| Total Area: | 0.00 |
| Approximatly Age: | 31-50 |
| Property Type: | Semi-Detached |
| Style: | 2-Storey |
| Exterior: | Vinyl Siding, Brick |
| Garage Type: | None |
| (Parking/)Drive: | Private Do |
| Drive Parking Spaces: | 4 |
| Park #1 | |
| Parking Type: | Private Do |
| Park #2 | |
| Parking Type: | Private Do |
| Pool: | None |
| Approximatly Age: | 31-50 |
| Approximatly Square Footage: | 1100-1500 |
| Property Features: | School Bus R, Rec./Commun.Centre |
| CAC Included: | N |
| Water Included: | N |
| Cabel TV Included: | N |
| Common Elements Included: | N |
| Heat Included: | N |
| Parking Included: | N |
| Condo Tax Included: | N |
| Building Insurance Included: | N |
| Fireplace/Stove: | N |
| Heat Type: | Forced Air |
| Central Air Conditioning: | Central Air |
| Central Vac: | N |
| Laundry Level: | Syste |
| Ensuite Laundry: | F |
| Elevator Lift: | False |
| Sewers: | Sewer |
| Utilities-Cable: | Y |
| Utilities-Hydro: | Y |
$
%
Years
This calculator is for demonstration purposes only. Always consult a professional
financial advisor before making personal financial decisions.
| Although the information displayed is believed to be accurate, no warranties or representations are made of any kind. |
| Royal LePage Real Estate Services Ltd., Brokerage |
|
|

Ajay Chopra
Sales Representative
Dir:
647-533-6876
Bus:
6475336876
| Book Showing | Email a Friend |
Jump To:
At a Glance:
| Type: | Freehold - Semi-Detached |
| Area: | Oxford |
| Municipality: | Woodstock |
| Neighbourhood: | Woodstock - North |
| Style: | 2-Storey |
| Approximate Age: | 31-50 |
| Tax: | $2,942 |
| Beds: | 3 |
| Baths: | 2 |
| Fireplace: | N |
| Pool: | None |
Locatin Map:
Payment Calculator:

