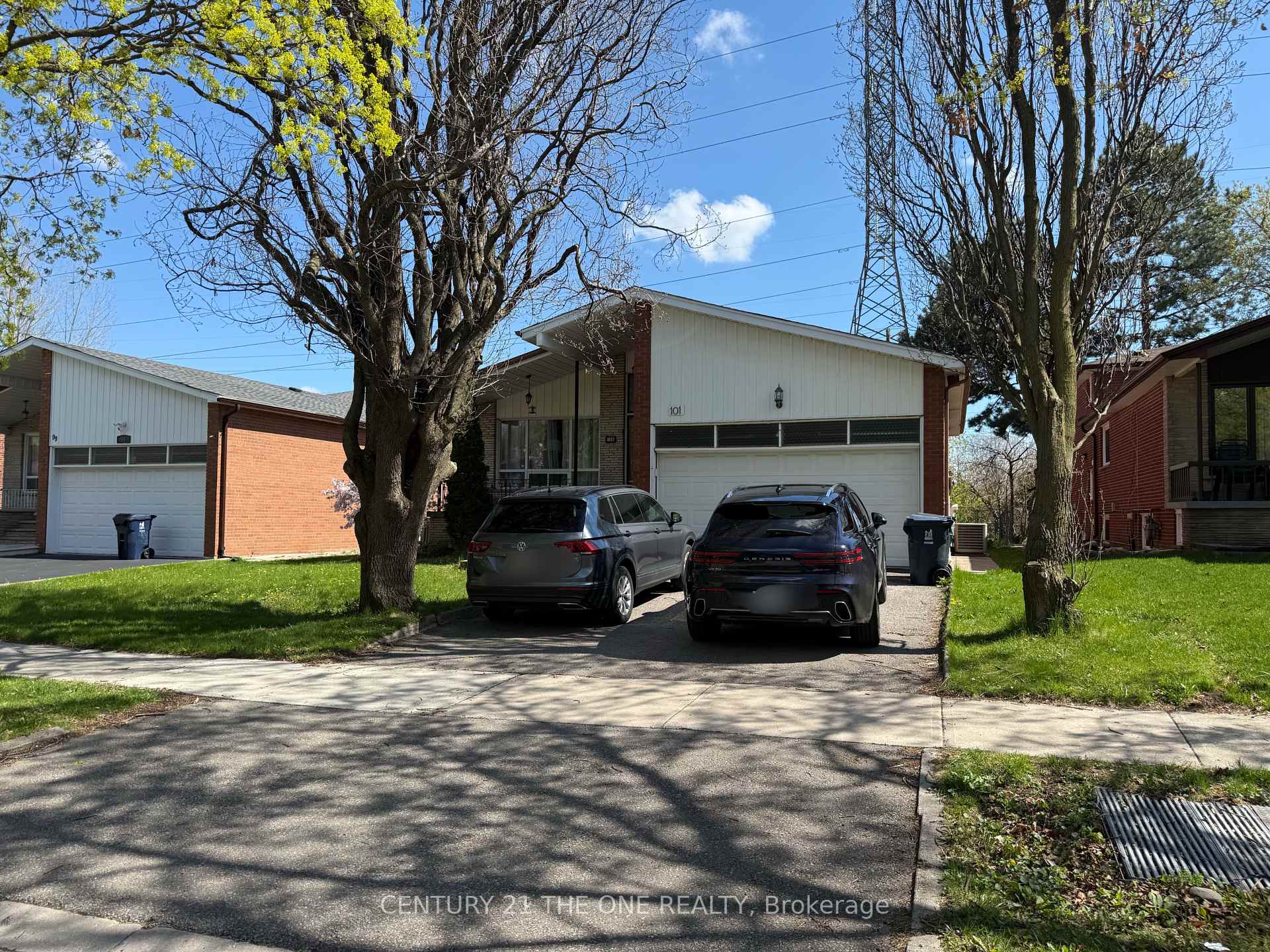$2,500
Available - For Rent
Listing ID: C12132606
101 Charlton Boul , Toronto, M2M 1C1, Toronto

| This propertys prime location in the heart of North York offers a wonderful combination of convenience, comfort, and community appeal. Being situated in a quiet, nice neighborhood enhances its desirability for families or professionals seeking a peaceful living environment with easy access to key amenities. The ground and second floors feature a spacious layout with 3 bedrooms and 2 bathrooms, including an open-concept design and an eat-in kitchenperfect for family living or entertaining guests. Its proximity to major bus stops (Finch, Sheppard, Drewry, Yonge), schools, highways, and shopping malls ensures excellent connectivity and daily convenience. This residence presents a great opportunity to enjoy a vibrant community while having all essential amenities nearby.Separate Entrance With One Parking,Tenant Pay 2/3 Of Utility Bills (Water, Gas And Electricity) |
| Price | $2,500 |
| Taxes: | $0.00 |
| Occupancy: | Tenant |
| Address: | 101 Charlton Boul , Toronto, M2M 1C1, Toronto |
| Directions/Cross Streets: | Yonge/Finch |
| Rooms: | 8 |
| Rooms +: | 2 |
| Bedrooms: | 3 |
| Bedrooms +: | 0 |
| Family Room: | T |
| Basement: | Finished |
| Furnished: | Unfu |
| Level/Floor | Room | Length(ft) | Width(ft) | Descriptions | |
| Room 1 | Main | Dining Ro | 14.76 | 11.48 | Laminate, Separate Room, Large Window |
| Room 2 | Main | Living Ro | 11.81 | 17.71 | Combined w/Dining, French Doors, Window |
| Room 3 | Main | Kitchen | 10.82 | 18.7 | Family Size Kitchen, Ceramic Floor, B/I Appliances |
| Room 4 | Upper | Primary B | 11.15 | 16.4 | 3 Pc Ensuite, Walk-In Closet(s), Window |
| Room 5 | Upper | Bedroom 2 | 9.84 | 12.79 | Laminate, Closet, Window |
| Room 6 | Upper | Bedroom 3 | 13.28 | 9.84 | Laminate, Closet, Window |
| Washroom Type | No. of Pieces | Level |
| Washroom Type 1 | 3 | Flat |
| Washroom Type 2 | 3 | Flat |
| Washroom Type 3 | 0 | |
| Washroom Type 4 | 0 | |
| Washroom Type 5 | 0 |
| Total Area: | 0.00 |
| Property Type: | Detached |
| Style: | Backsplit 5 |
| Exterior: | Brick |
| Garage Type: | Attached |
| (Parking/)Drive: | Private |
| Drive Parking Spaces: | 2 |
| Park #1 | |
| Parking Type: | Private |
| Park #2 | |
| Parking Type: | Private |
| Pool: | None |
| Laundry Access: | Inside |
| Approximatly Square Footage: | 1500-2000 |
| CAC Included: | N |
| Water Included: | N |
| Cabel TV Included: | N |
| Common Elements Included: | N |
| Heat Included: | N |
| Parking Included: | N |
| Condo Tax Included: | N |
| Building Insurance Included: | N |
| Fireplace/Stove: | N |
| Heat Type: | Forced Air |
| Central Air Conditioning: | Central Air |
| Central Vac: | N |
| Laundry Level: | Syste |
| Ensuite Laundry: | F |
| Sewers: | Sewer |
| Although the information displayed is believed to be accurate, no warranties or representations are made of any kind. |
| CENTURY 21 THE ONE REALTY |
|
|

Ajay Chopra
Sales Representative
Dir:
647-533-6876
Bus:
6475336876
| Book Showing | Email a Friend |
Jump To:
At a Glance:
| Type: | Freehold - Detached |
| Area: | Toronto |
| Municipality: | Toronto C07 |
| Neighbourhood: | Newtonbrook West |
| Style: | Backsplit 5 |
| Beds: | 3 |
| Baths: | 2 |
| Fireplace: | N |
| Pool: | None |
Locatin Map:



