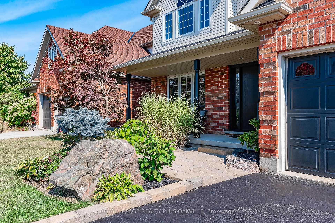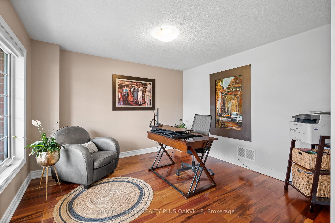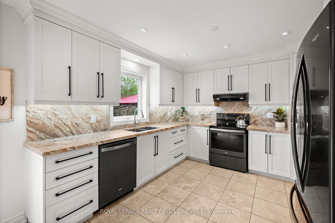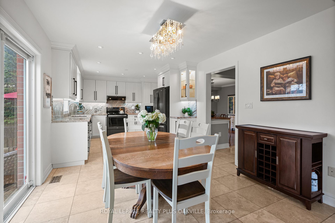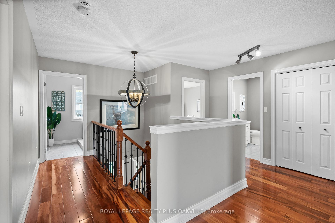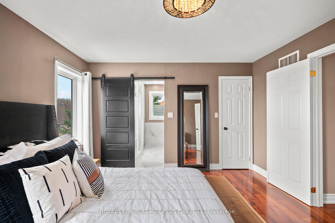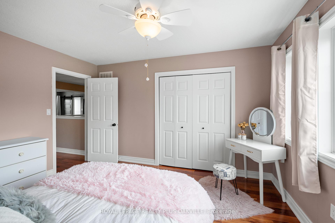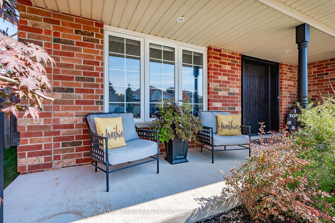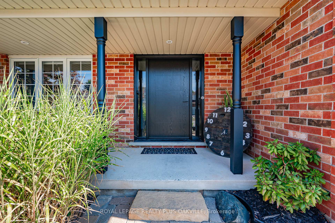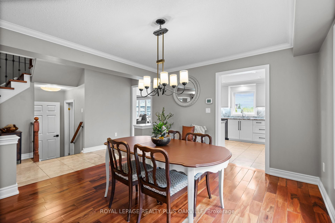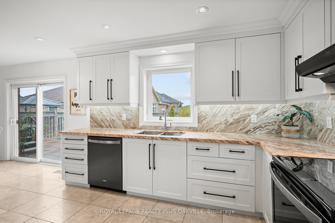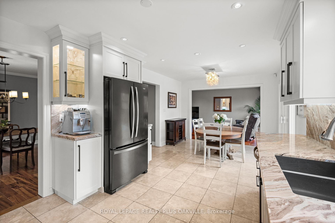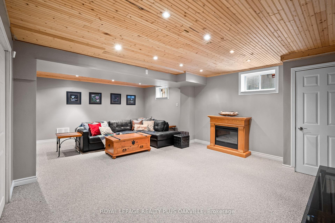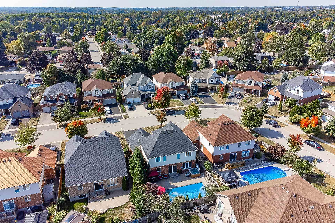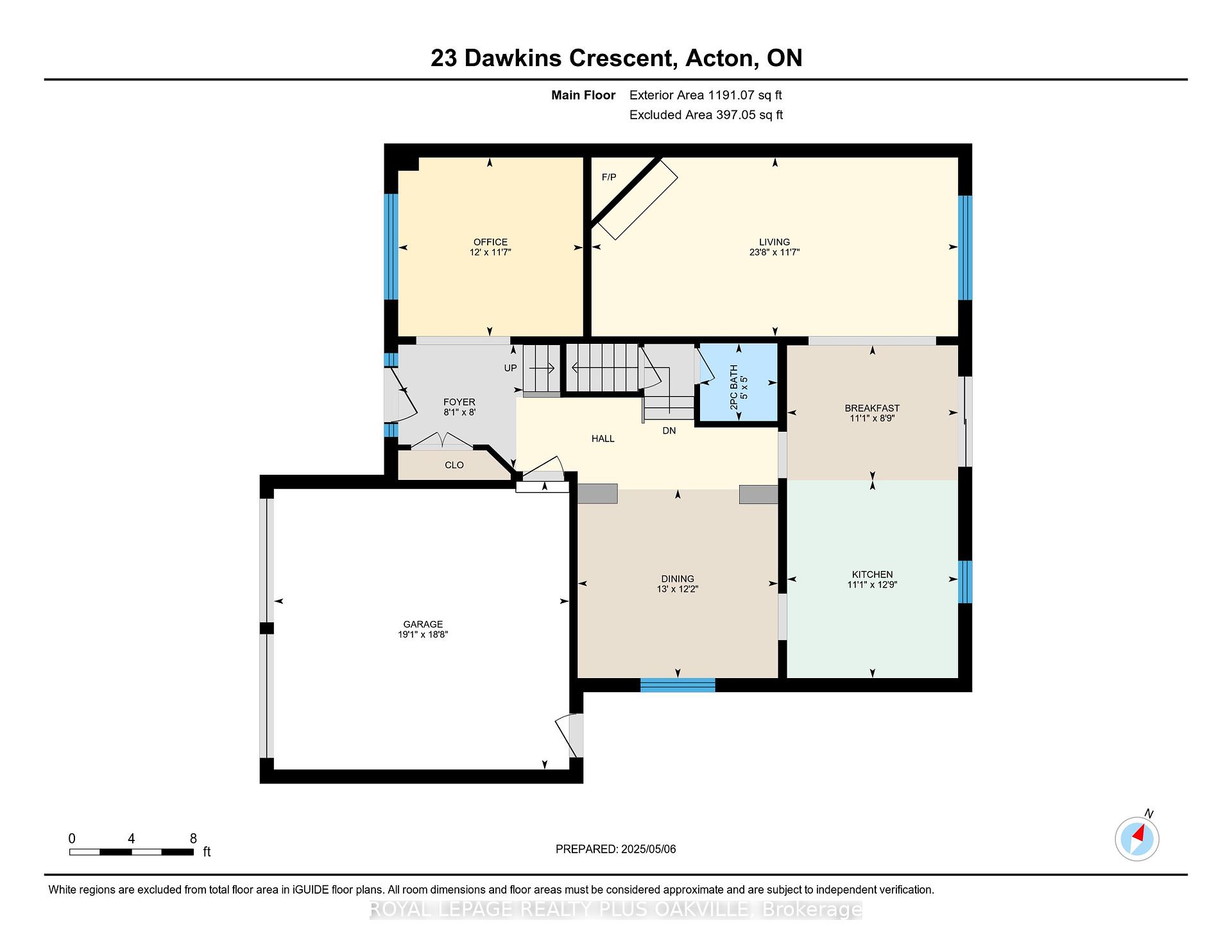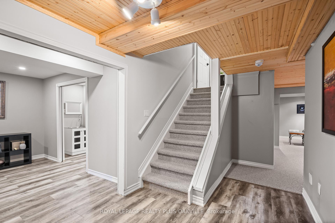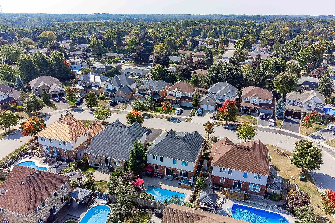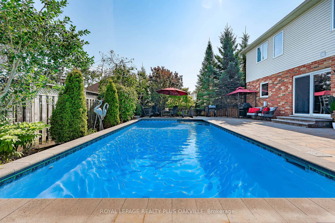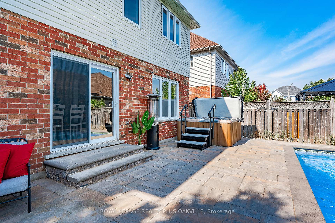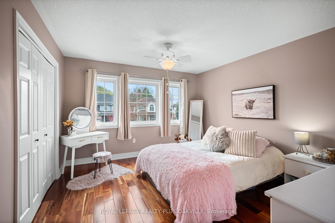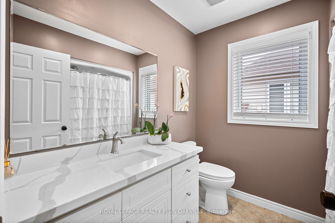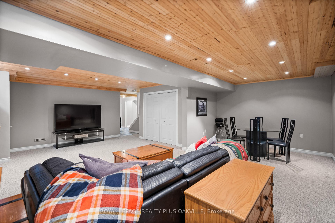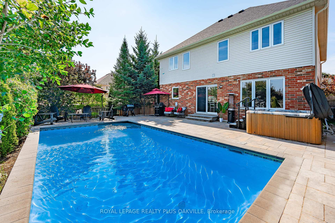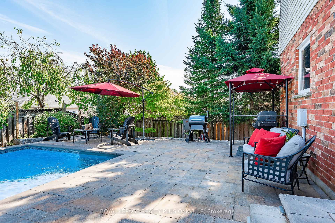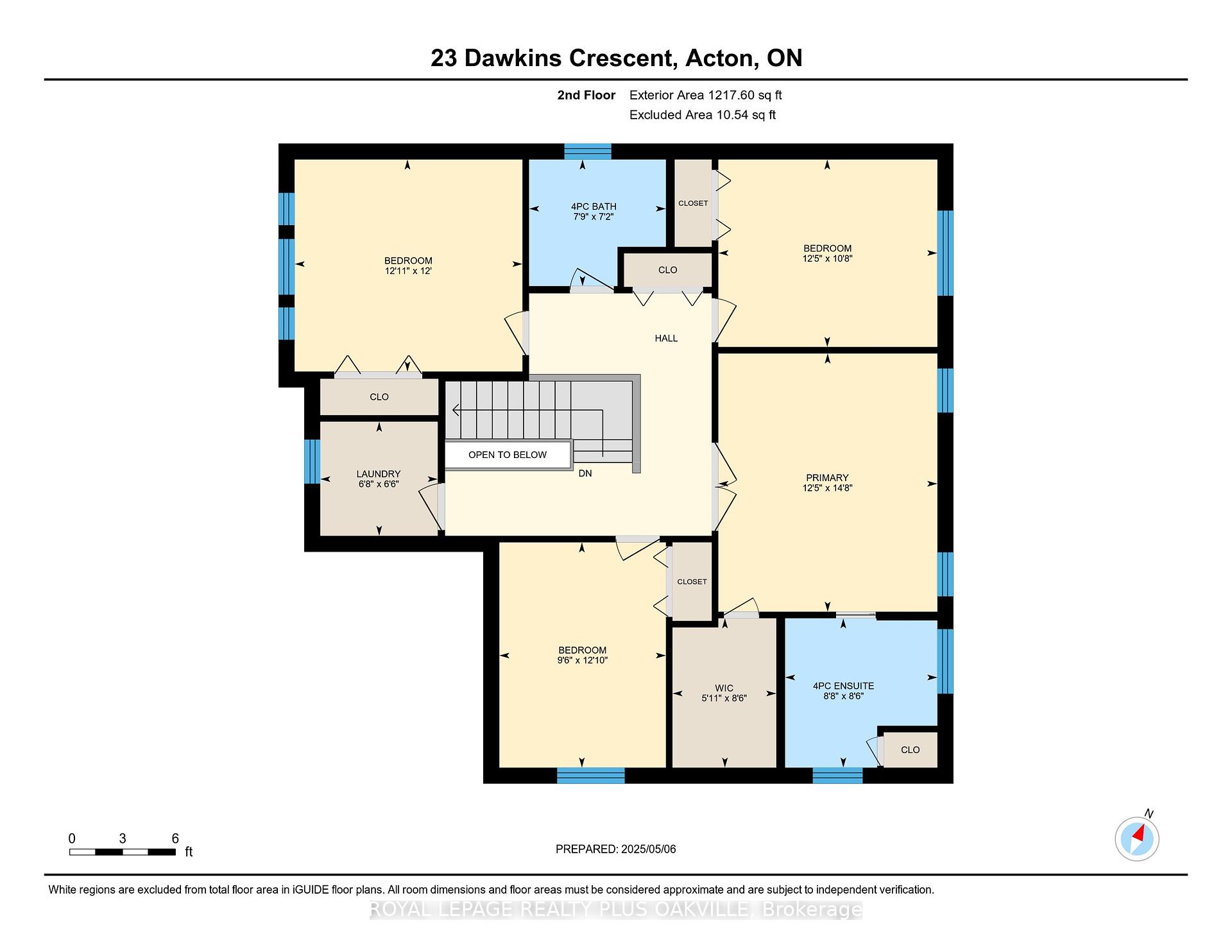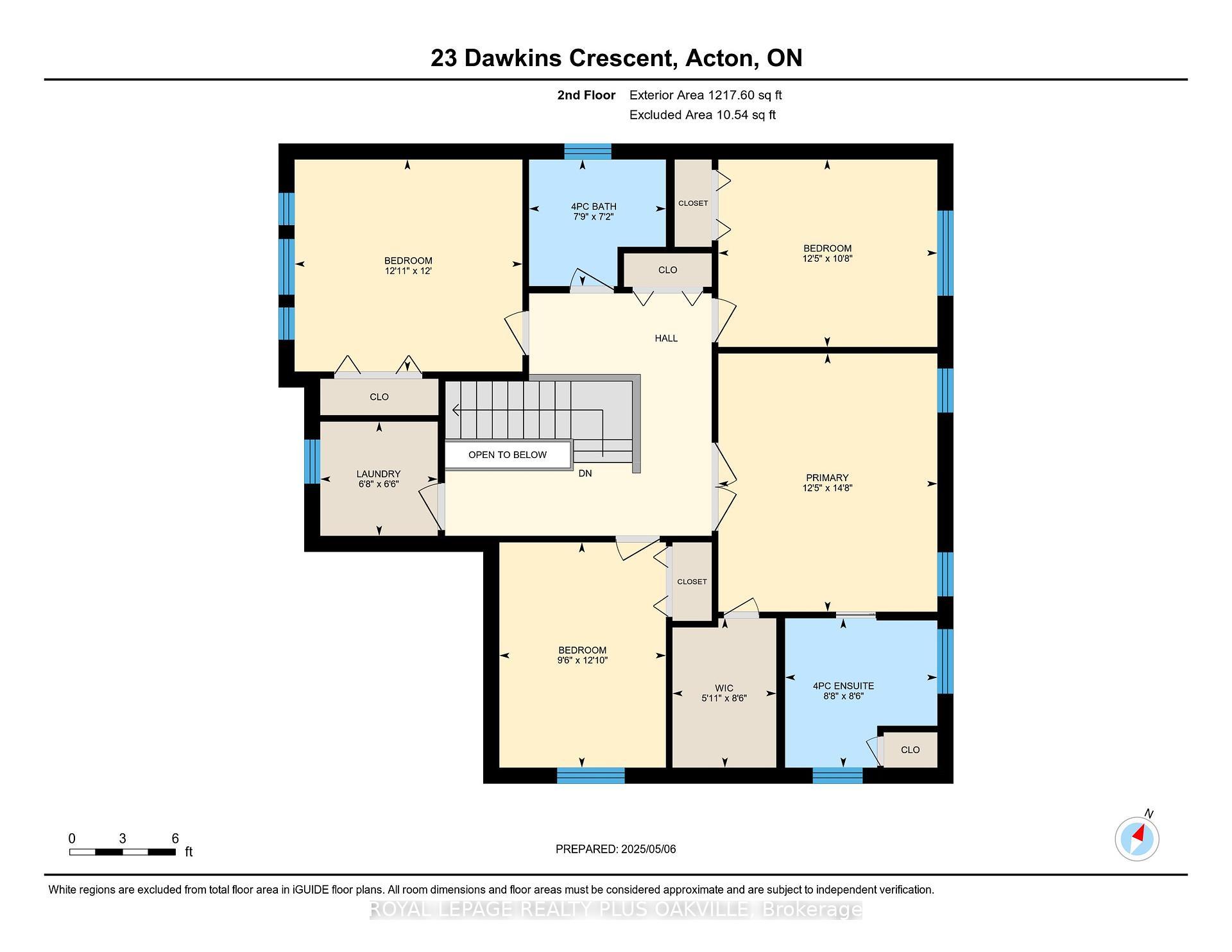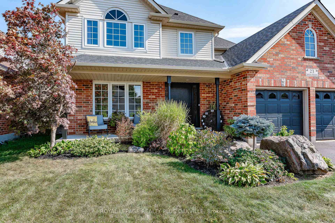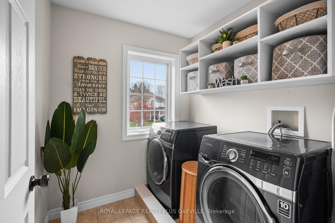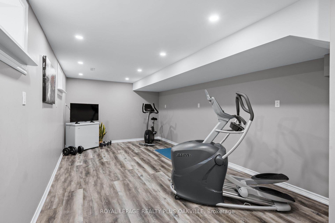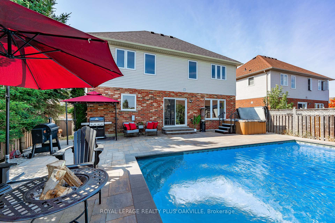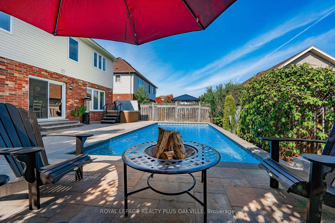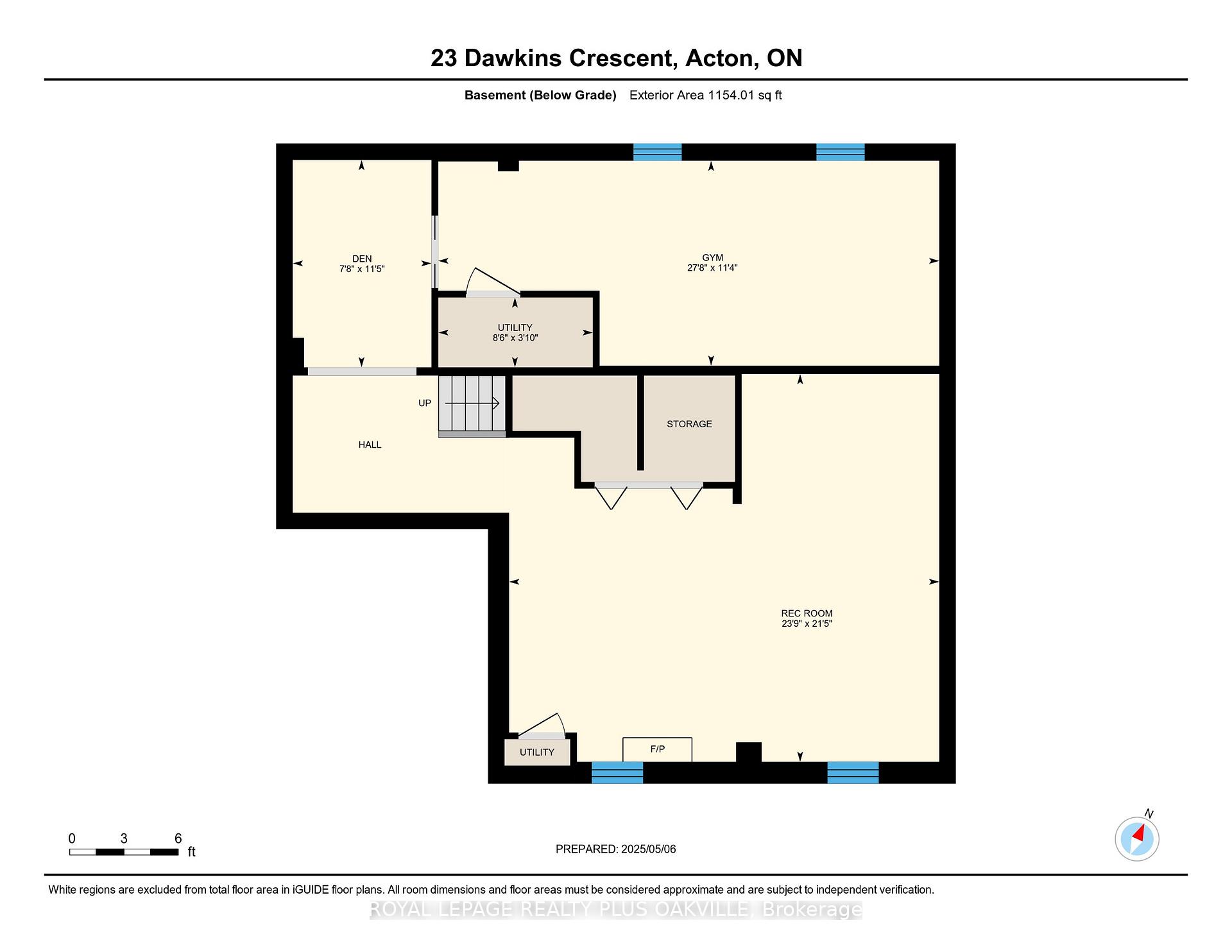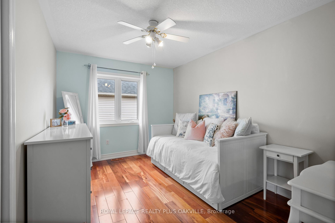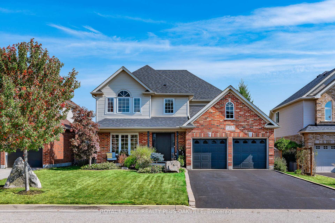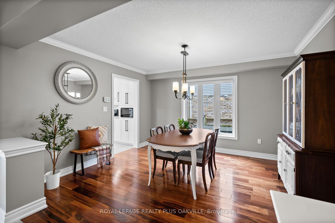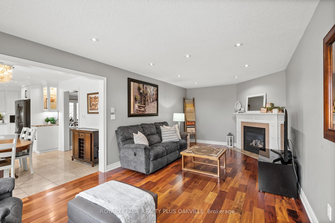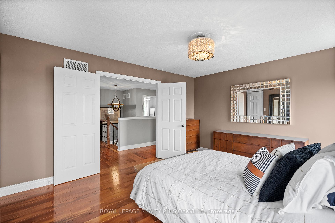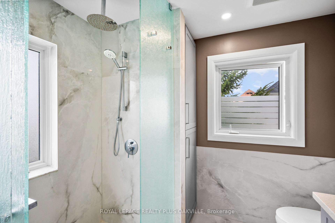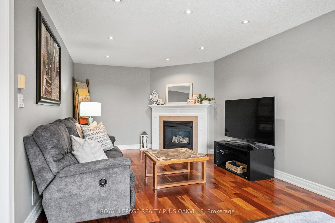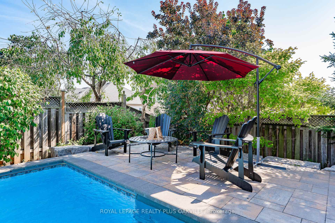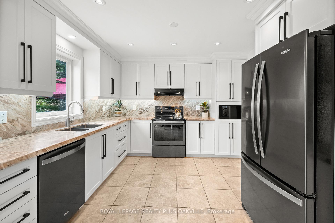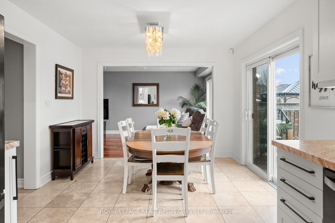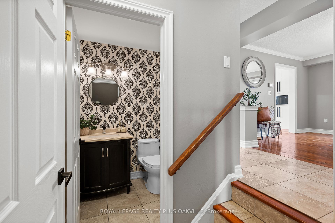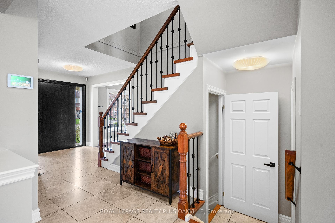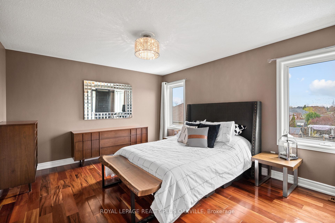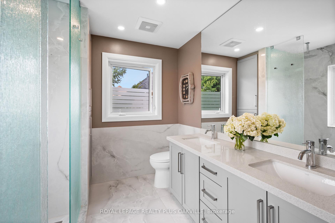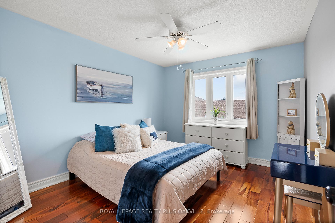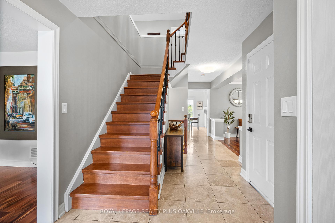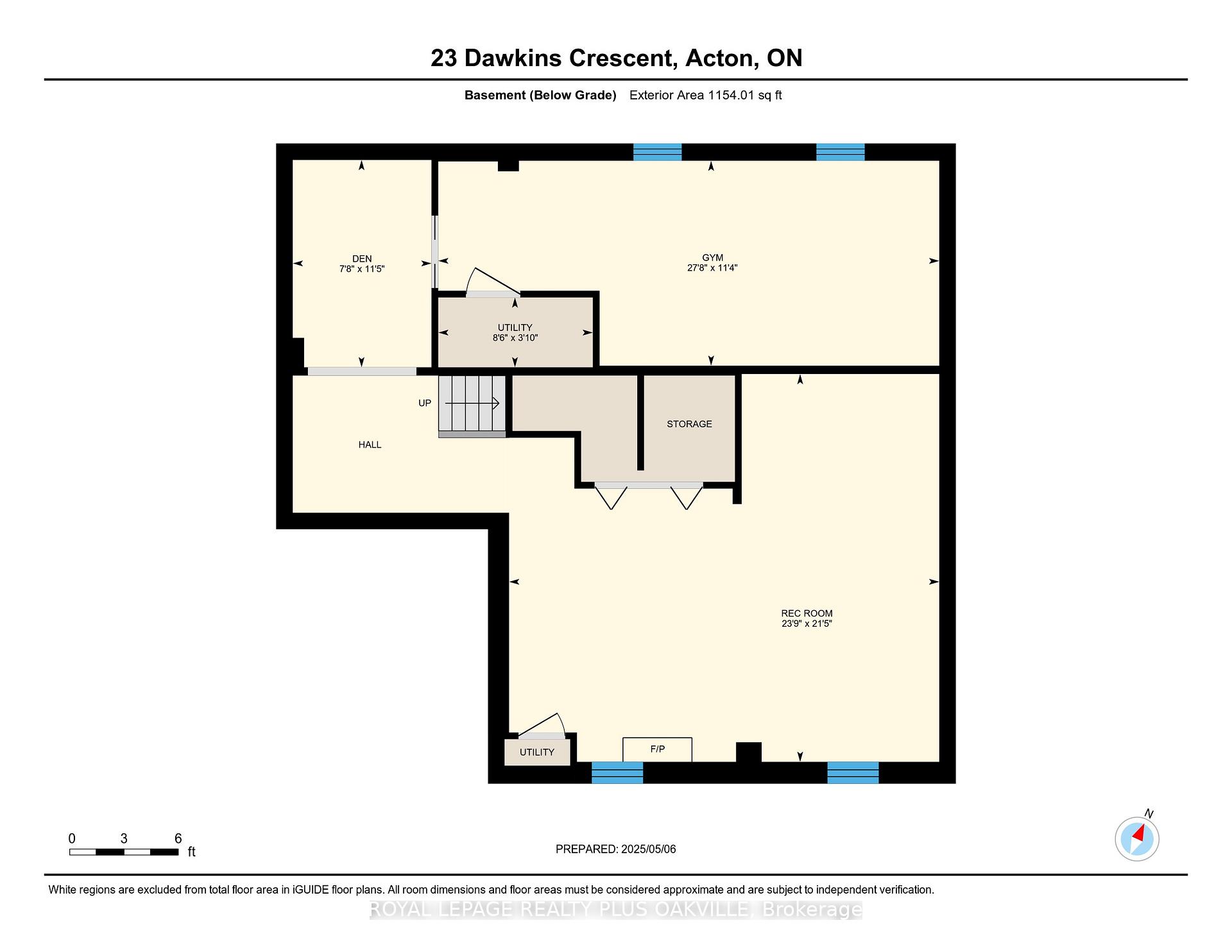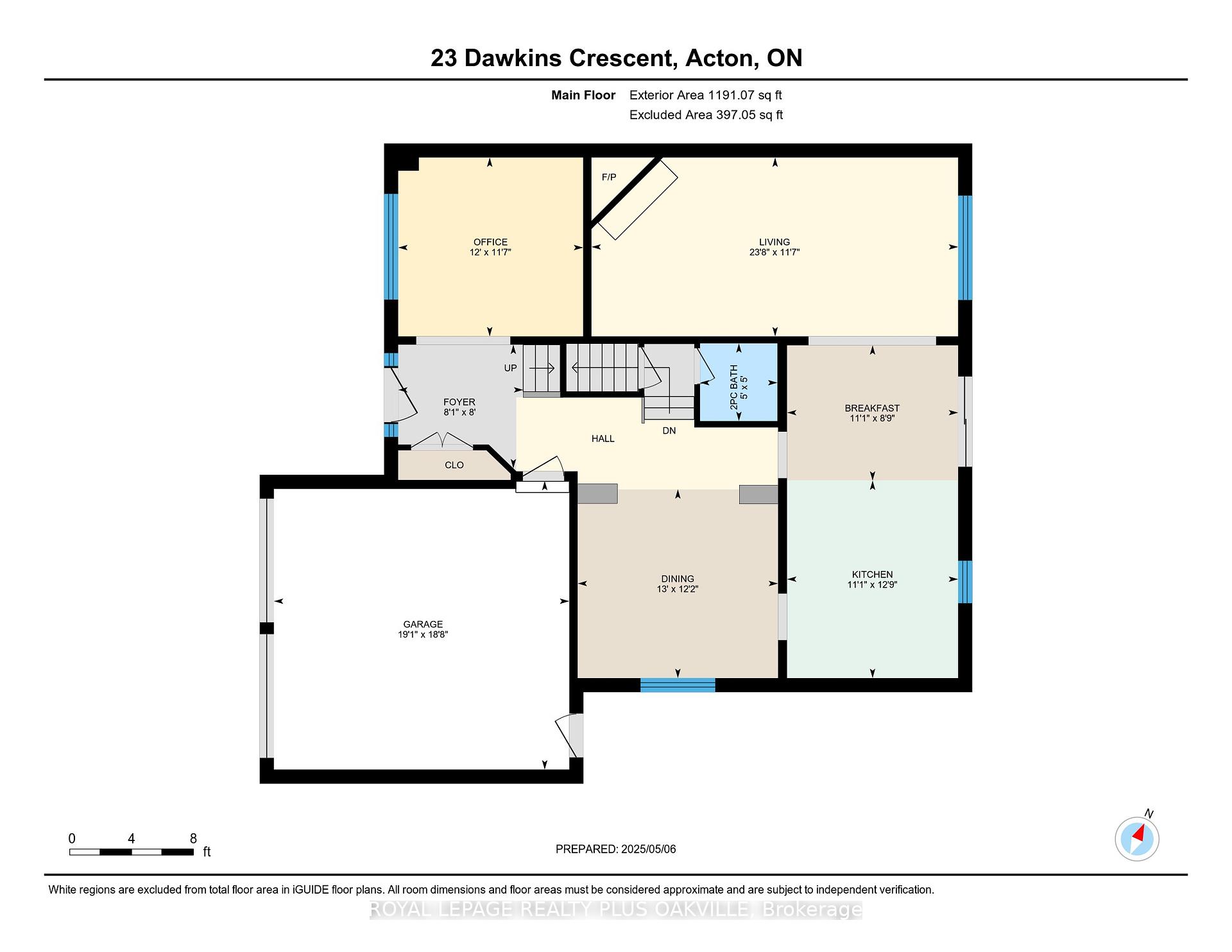$1,249,900
Available - For Sale
Listing ID: W12132571
23 Dawkins Cres , Halton Hills, L7J 2Z4, Halton
| Welcome to 23 Dawkins Crescent...this beautifully appointed 2-storey home with tasteful, custom renovations is nestled on a quiet, family friendly street in one of Acton's most sought after neighbourhoods. This stunning 4-bedroom, 3-bathroom detached gem offers the perfect blend of comfort, function, & resort-style living! Thousands spent on betterments & improvements including...2016: hardwood, travertine & ceramic flooring 1st & 2nd level, upgraded baseboards, hardwood staircase, central vacuum, renovated powder room, upgraded interior & exterior lighting including low draw LED pot lights. 2017: Upgraded eavestroughs with leaf guards. 2018: Black stainless steel fridge/stove/dishwasher. 2021: Full custom kitchen renovation. 2022: Upgraded front exterior door, fully renovated primary en-suite, upgraded family 4pc bathroom, basement exercise room. 2023: High efficiency York furnace. Step outside to the professionally landscaped & hardscaped front & backyards/2016. The backyard oasis features a 14 x 28 inground saltwater pool/2016 , hot tub, & tumbled stone entertainment area...perfect for hosting summer gatherings or simply relaxing in style. Located just minutes from Acton's Community Centre & arena, parks, shops & the GO station. Convenience meets small-town charm in one perfect package! |
| Price | $1,249,900 |
| Taxes: | $5480.00 |
| Assessment Year: | 2024 |
| Occupancy: | Owner |
| Address: | 23 Dawkins Cres , Halton Hills, L7J 2Z4, Halton |
| Directions/Cross Streets: | Hwy 7 & Tanners Dr |
| Rooms: | 9 |
| Rooms +: | 2 |
| Bedrooms: | 4 |
| Bedrooms +: | 0 |
| Family Room: | T |
| Basement: | Finished |
| Level/Floor | Room | Length(ft) | Width(ft) | Descriptions | |
| Room 1 | Ground | Office | 11.97 | 11.55 | Hardwood Floor |
| Room 2 | Ground | Dining Ro | 12.96 | 12.2 | Hardwood Floor |
| Room 3 | Ground | Kitchen | 21.52 | 11.09 | Renovated, Walk-Out, Granite Counters |
| Room 4 | Ground | Family Ro | 23.71 | 11.55 | Gas Fireplace, Hardwood Floor, Pot Lights |
| Room 5 | Second | Primary B | 14.66 | 12.43 | 4 Pc Ensuite, Walk-In Closet(s), Hardwood Floor |
| Room 6 | Second | Bedroom 2 | 12.92 | 12.04 | Hardwood Floor, Double Closet |
| Room 7 | Second | Bedroom 3 | 12.43 | 10.66 | Hardwood Floor, Double Closet |
| Room 8 | Second | Bedroom 4 | 12.79 | 9.45 | Hardwood Floor, Double Closet |
| Room 9 | Second | Laundry | 6.66 | 6.49 | Ceramic Floor |
| Room 10 | Basement | Recreatio | 23.78 | 21.42 | Pot Lights, Broadloom |
| Room 11 | Basement | Exercise | 27.68 | 11.32 | Vinyl Floor, Pot Lights |
| Washroom Type | No. of Pieces | Level |
| Washroom Type 1 | 2 | Main |
| Washroom Type 2 | 4 | Second |
| Washroom Type 3 | 4 | Second |
| Washroom Type 4 | 0 | |
| Washroom Type 5 | 0 |
| Total Area: | 0.00 |
| Property Type: | Detached |
| Style: | 2-Storey |
| Exterior: | Brick Veneer |
| Garage Type: | Attached |
| (Parking/)Drive: | Inside Ent |
| Drive Parking Spaces: | 4 |
| Park #1 | |
| Parking Type: | Inside Ent |
| Park #2 | |
| Parking Type: | Inside Ent |
| Park #3 | |
| Parking Type: | Private Do |
| Pool: | Inground |
| Approximatly Square Footage: | 2000-2500 |
| Property Features: | Rec./Commun., Fenced Yard |
| CAC Included: | N |
| Water Included: | N |
| Cabel TV Included: | N |
| Common Elements Included: | N |
| Heat Included: | N |
| Parking Included: | N |
| Condo Tax Included: | N |
| Building Insurance Included: | N |
| Fireplace/Stove: | Y |
| Heat Type: | Forced Air |
| Central Air Conditioning: | Central Air |
| Central Vac: | Y |
| Laundry Level: | Syste |
| Ensuite Laundry: | F |
| Sewers: | Sewer |
$
%
Years
This calculator is for demonstration purposes only. Always consult a professional
financial advisor before making personal financial decisions.
| Although the information displayed is believed to be accurate, no warranties or representations are made of any kind. |
| ROYAL LEPAGE REALTY PLUS OAKVILLE |
|
|

Ajay Chopra
Sales Representative
Dir:
647-533-6876
Bus:
6475336876
| Virtual Tour | Book Showing | Email a Friend |
Jump To:
At a Glance:
| Type: | Freehold - Detached |
| Area: | Halton |
| Municipality: | Halton Hills |
| Neighbourhood: | 1045 - AC Acton |
| Style: | 2-Storey |
| Tax: | $5,480 |
| Beds: | 4 |
| Baths: | 3 |
| Fireplace: | Y |
| Pool: | Inground |
Locatin Map:
Payment Calculator:

