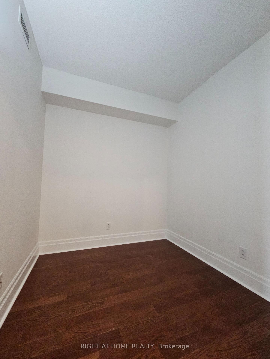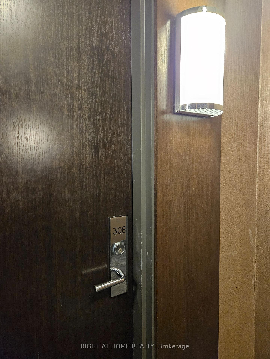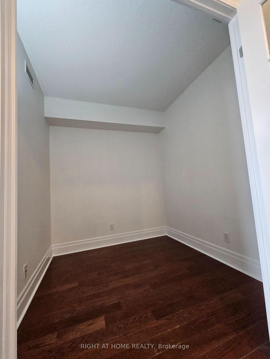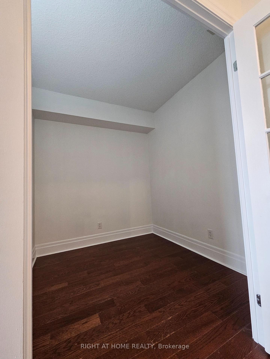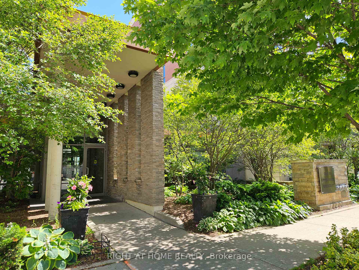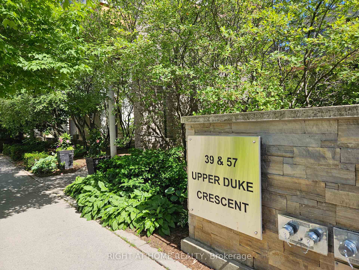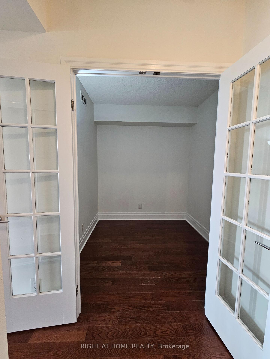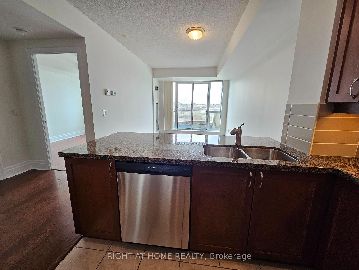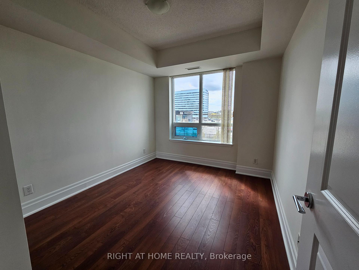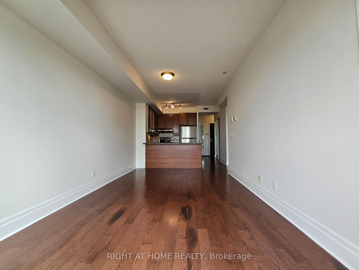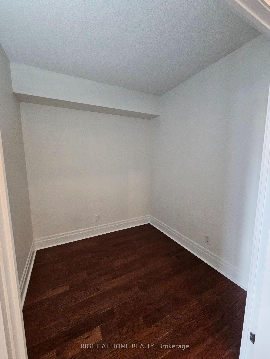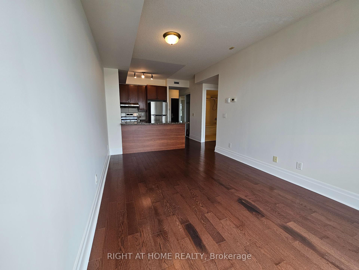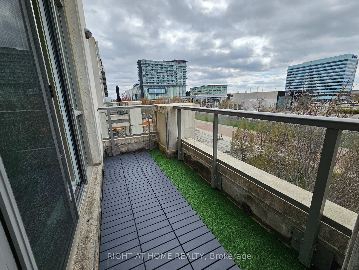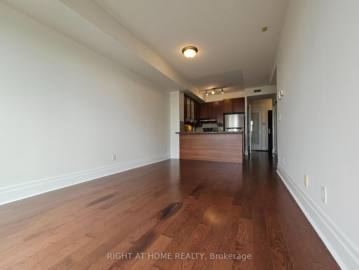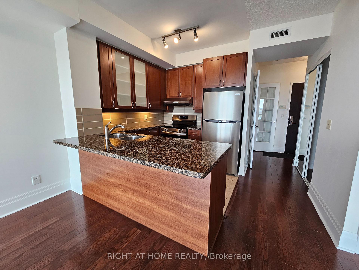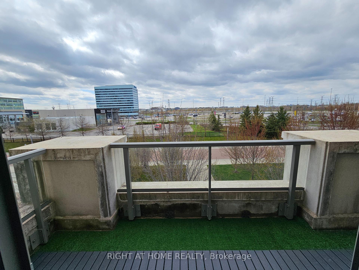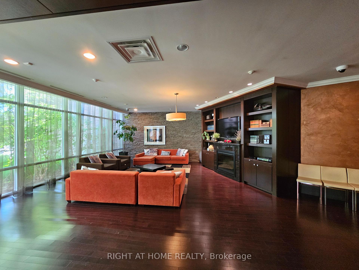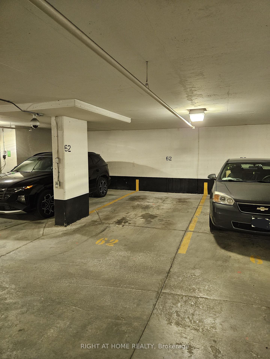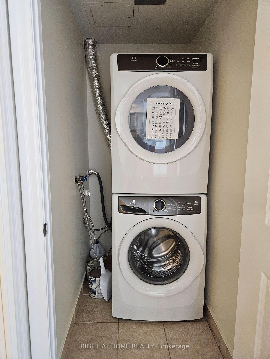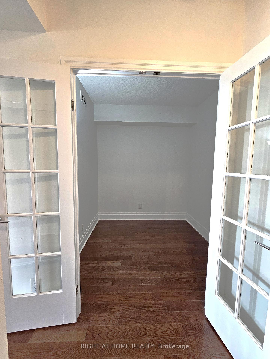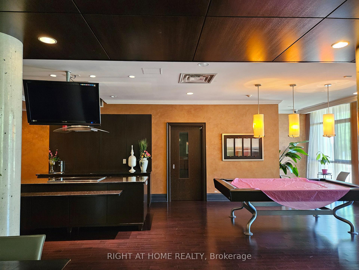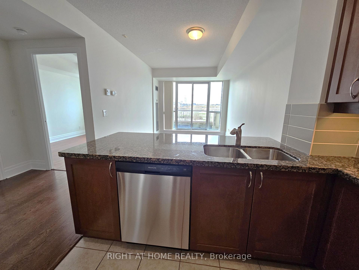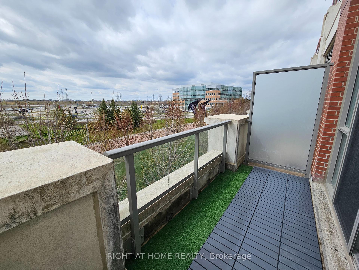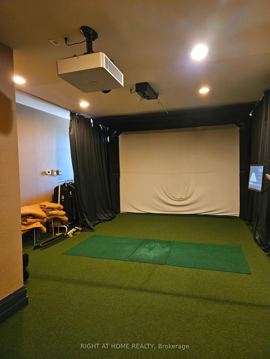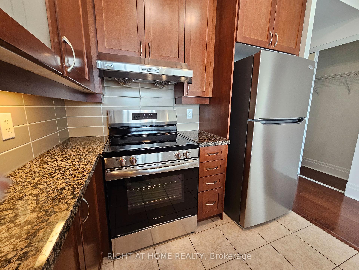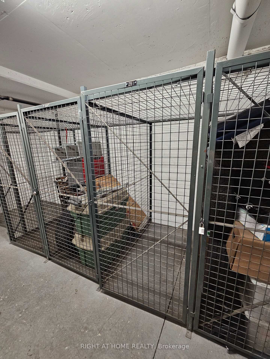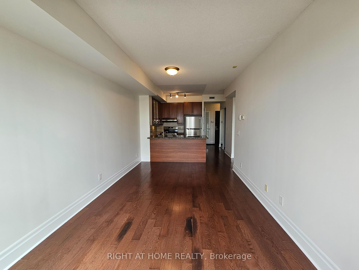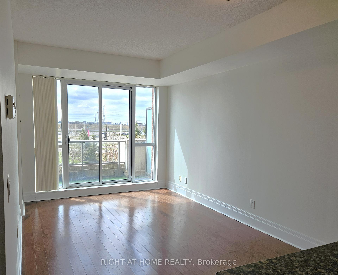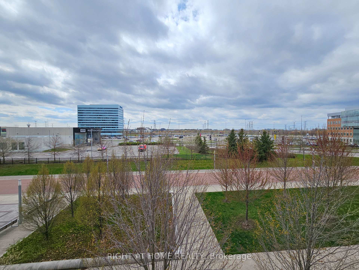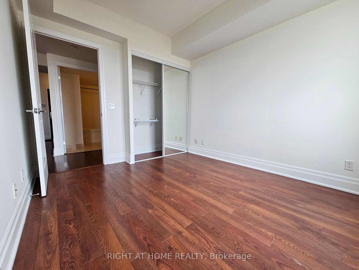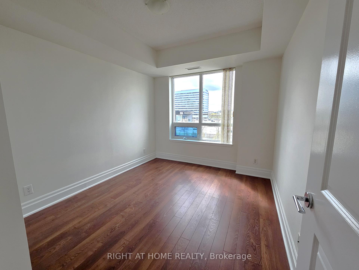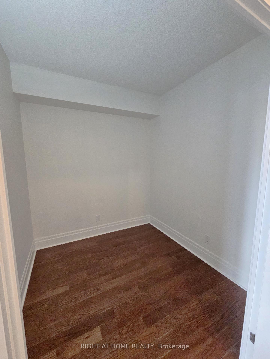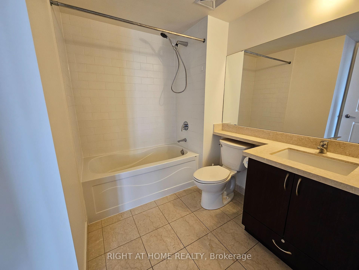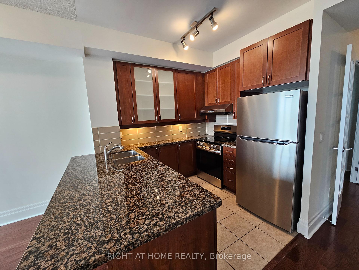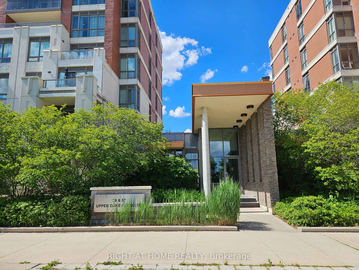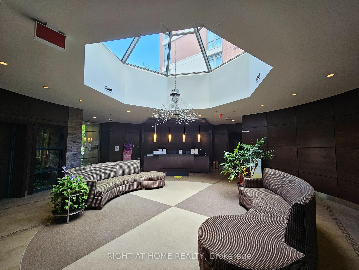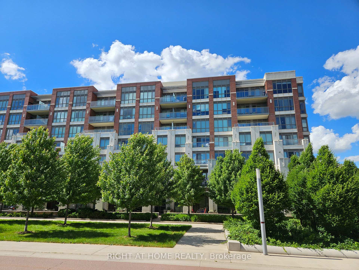$638,000
Available - For Sale
Listing ID: N12132601
39 Upper Duke Cres , Markham, L6G 0B8, York
| Welcome to this beautifully designed 1-bedroom + den suite offering a perfect blend of comfort and convenience. Featuring rich hardwood/laminate flooring, the open-concept layout is filled with natural light. The modern kitchen boasts with BRAND NEW stainless steel appliances, granite countertops, a breakfast bar, and a cozy eat-in area ideal for everyday living and entertaining. Step out onto your private balcony and enjoy stunning south-facing views of lush greenery and the city skyline. The primary bedroom features large windows and a mirrored closet, while the versatile den with double-door entry makes an excellent home office or guest bedroom. Unbeatable location with quick access to Hwy 407, GO Train, Viva, and express TTC buses to Finch Station. You're just steps away from grocery stores, the YMCA, Pan Am Centre, Cineplex, the future York University campus, and more. Ideal for young professionals, couples, or investors. Enjoy top-tier building amenities including 24-hour security, a fully equipped fitness centre, party room, golf simulator, and more! |
| Price | $638,000 |
| Taxes: | $2177.05 |
| Occupancy: | Vacant |
| Address: | 39 Upper Duke Cres , Markham, L6G 0B8, York |
| Postal Code: | L6G 0B8 |
| Province/State: | York |
| Directions/Cross Streets: | Warden & Enterprise Blvd |
| Level/Floor | Room | Length(ft) | Width(ft) | Descriptions | |
| Room 1 | Flat | Living Ro | 18.99 | 10.4 | Combined w/Dining, Laminate, W/O To Balcony |
| Room 2 | Flat | Dining Ro | 18.99 | 10.4 | Combined w/Living, Laminate |
| Room 3 | Flat | Kitchen | 9.61 | 7.84 | Granite Counters, Open Concept, Ceramic Backsplash |
| Room 4 | Flat | Primary B | 10.99 | 10 | Laminate, Closet, Large Window |
| Room 5 | Flat | Den | 7.81 | 7.41 | Laminate, French Doors |
| Washroom Type | No. of Pieces | Level |
| Washroom Type 1 | 3 | Flat |
| Washroom Type 2 | 0 | |
| Washroom Type 3 | 0 | |
| Washroom Type 4 | 0 | |
| Washroom Type 5 | 0 |
| Total Area: | 0.00 |
| Approximatly Age: | 11-15 |
| Sprinklers: | Conc |
| Washrooms: | 1 |
| Heat Type: | Forced Air |
| Central Air Conditioning: | Central Air |
| Elevator Lift: | True |
$
%
Years
This calculator is for demonstration purposes only. Always consult a professional
financial advisor before making personal financial decisions.
| Although the information displayed is believed to be accurate, no warranties or representations are made of any kind. |
| RIGHT AT HOME REALTY |
|
|

Ajay Chopra
Sales Representative
Dir:
647-533-6876
Bus:
6475336876
| Book Showing | Email a Friend |
Jump To:
At a Glance:
| Type: | Com - Condo Apartment |
| Area: | York |
| Municipality: | Markham |
| Neighbourhood: | Unionville |
| Style: | Apartment |
| Approximate Age: | 11-15 |
| Tax: | $2,177.05 |
| Maintenance Fee: | $634.66 |
| Beds: | 1+1 |
| Baths: | 1 |
| Fireplace: | N |
Locatin Map:
Payment Calculator:

