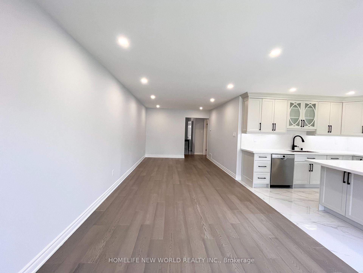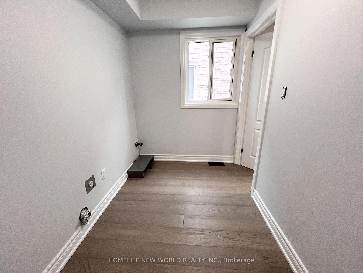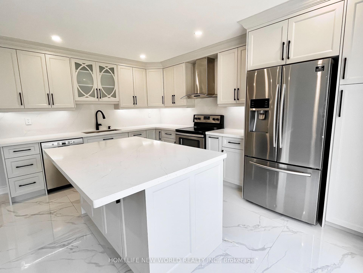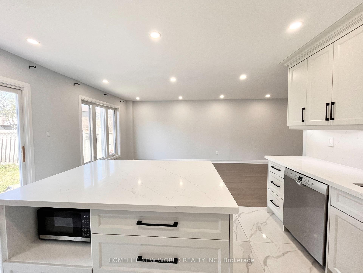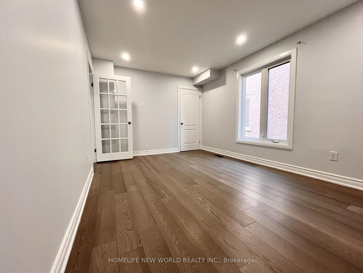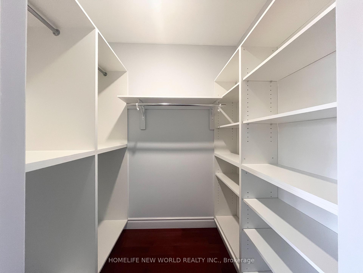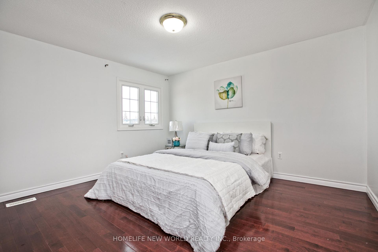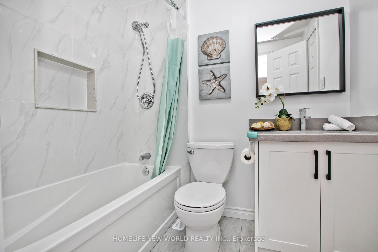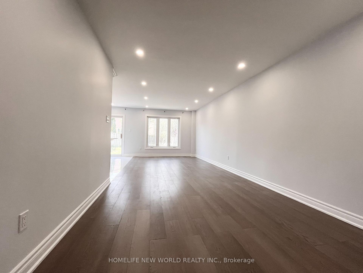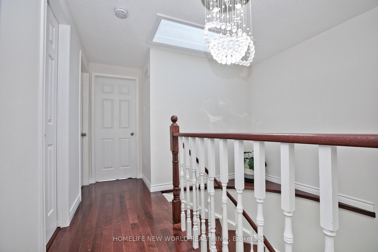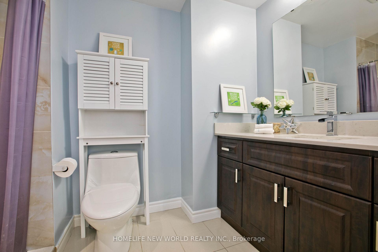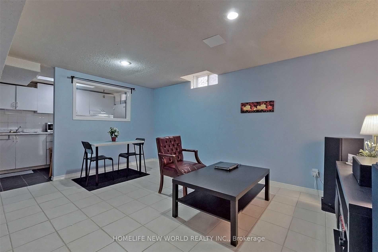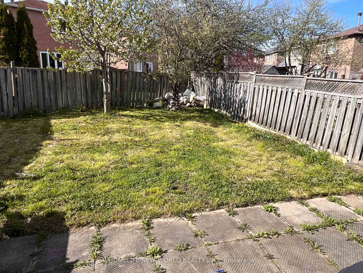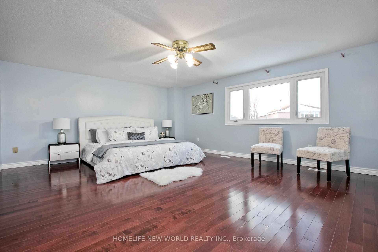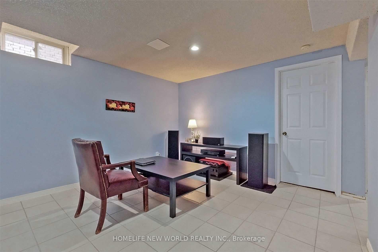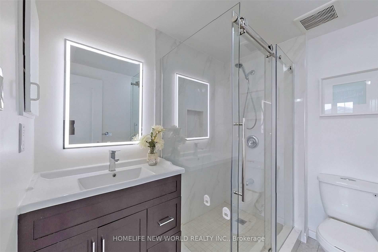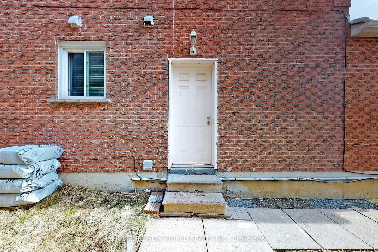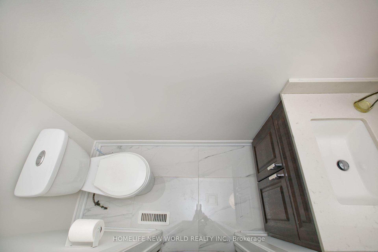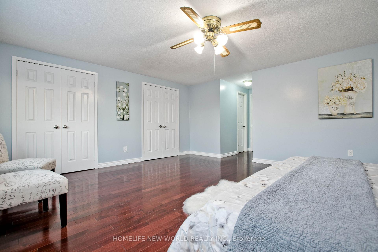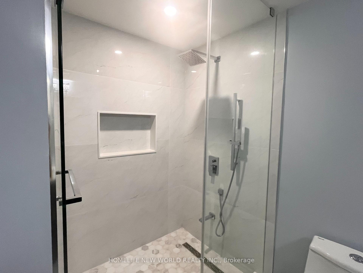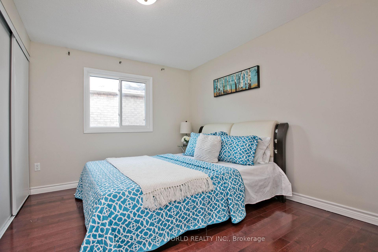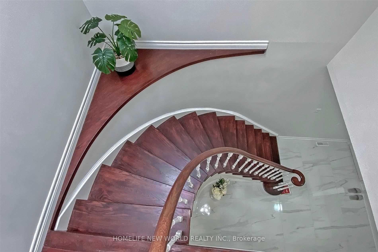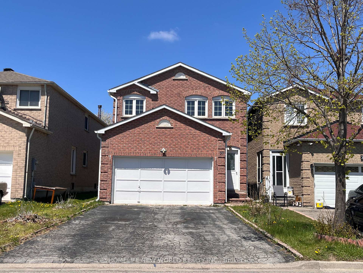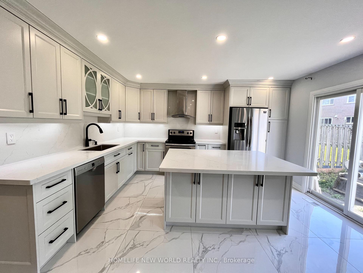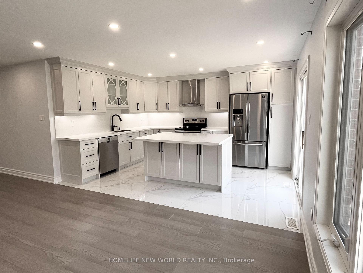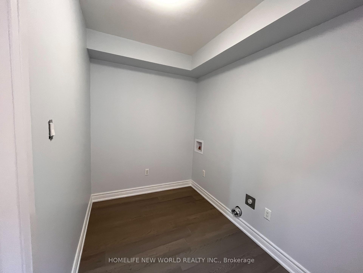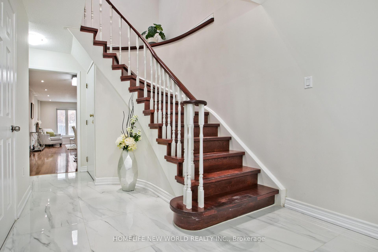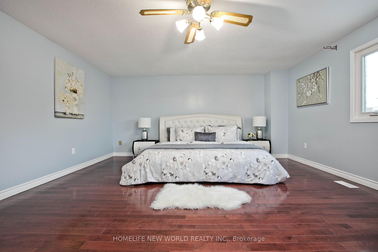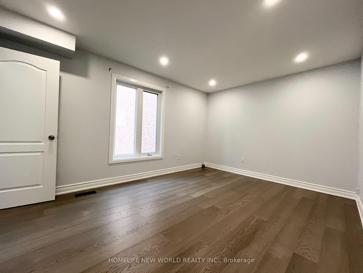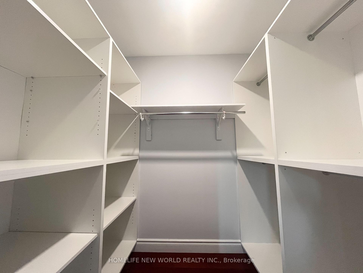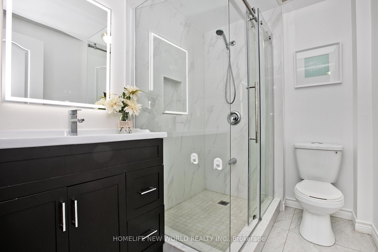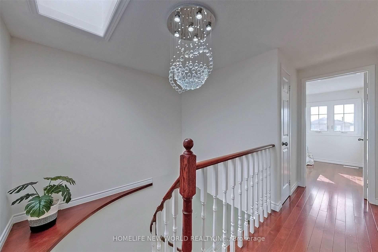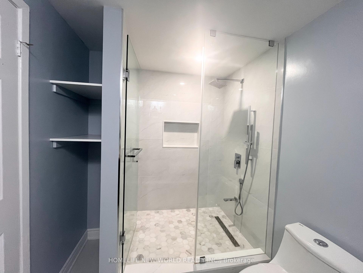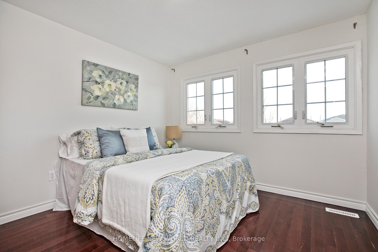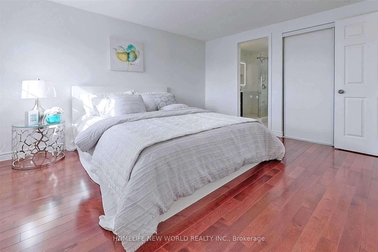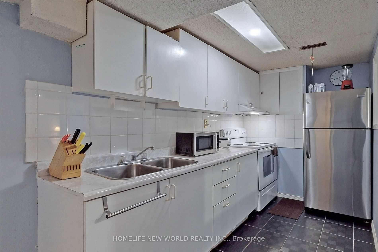$1,199,900
Available - For Sale
Listing ID: N12132587
30 William Honey Cres , Markham, L3S 2K1, York
| Gorgeous Home In High Demand Area. Newly Renovated (2023): Tons Of $$$ Spent !!Gleaming Hardwood In Living/Dining & Family Room/ 2nd Floor. Fully Renovated Kitchen With Ceramic Floor, Counter Top. Pot Lights Thru Out Main Floor. Renovated 2nd Floor Washrooms(2021), Roof (2020), Ac(2018). Enclosed Front Porch. Excellent Income Potential From 2B/Room Basement Apt. Walking Distance 10 Min To Ttc , 3 Min To School, 1 Min Park Etc. Fully Fenced Backyard. Listing Pictures Are From Previous Listing. Staging Furniture Has Been Removed. |
| Price | $1,199,900 |
| Taxes: | $5362.04 |
| Occupancy: | Vacant |
| Address: | 30 William Honey Cres , Markham, L3S 2K1, York |
| Directions/Cross Streets: | Mccowan/Steeles |
| Rooms: | 9 |
| Rooms +: | 4 |
| Bedrooms: | 4 |
| Bedrooms +: | 2 |
| Family Room: | T |
| Basement: | Finished, Separate Ent |
| Level/Floor | Room | Length(ft) | Width(ft) | Descriptions | |
| Room 1 | Ground | Living Ro | 33.26 | 10.43 | Combined w/Dining, Hardwood Floor, Window Floor to Ceil |
| Room 2 | Ground | Dining Ro | 33.26 | 10.43 | Combined w/Living, Hardwood Floor, Window Floor to Ceil |
| Room 3 | Ground | Family Ro | 15.09 | 10.66 | Hardwood Floor, Glass Doors, Large Window |
| Room 4 | Ground | Office | 9.22 | 6.07 | Hardwood Floor, Window |
| Room 5 | Ground | Kitchen | 21.48 | 14.33 | Combined w/Dining, Centre Island, W/O To Balcony |
| Room 6 | Second | Primary B | 21.48 | 15.91 | Hardwood Floor, Walk-In Bath, Double Closet |
| Room 7 | Second | Bedroom 2 | 12.46 | 11.15 | Hardwood Floor, Walk-In Bath, Large Closet |
| Room 8 | Second | Bedroom 4 | 10.99 | 10 | Hardwood Floor, Walk-In Bath, Closet |
| Room 9 | Second | Bedroom 3 | 9.51 | 10.99 | Hardwood Floor, Large Window, Closet |
| Room 10 | Basement | Kitchen | 11.15 | 6.33 | Ceramic Floor |
| Room 11 | Basement | Living Ro | 15.15 | 11.15 | Combined w/Dining, Ceramic Floor, Window |
| Room 12 | Basement | Dining Ro | 15.15 | 11.15 | Combined w/Living, Ceramic Floor, Window |
| Room 13 | Basement | Bedroom | 12.76 | 11.09 | Vinyl Floor, Closet, Window |
| Room 14 | Basement | Bedroom | 11.32 | 9.35 | Vinyl Floor, Closet, Window |
| Washroom Type | No. of Pieces | Level |
| Washroom Type 1 | 3 | Second |
| Washroom Type 2 | 4 | Second |
| Washroom Type 3 | 3 | Second |
| Washroom Type 4 | 2 | Ground |
| Washroom Type 5 | 4 | Basement |
| Total Area: | 0.00 |
| Property Type: | Detached |
| Style: | 2-Storey |
| Exterior: | Brick |
| Garage Type: | Attached |
| (Parking/)Drive: | Private |
| Drive Parking Spaces: | 4 |
| Park #1 | |
| Parking Type: | Private |
| Park #2 | |
| Parking Type: | Private |
| Pool: | None |
| Approximatly Square Footage: | 2000-2500 |
| CAC Included: | N |
| Water Included: | N |
| Cabel TV Included: | N |
| Common Elements Included: | N |
| Heat Included: | N |
| Parking Included: | N |
| Condo Tax Included: | N |
| Building Insurance Included: | N |
| Fireplace/Stove: | N |
| Heat Type: | Forced Air |
| Central Air Conditioning: | Central Air |
| Central Vac: | N |
| Laundry Level: | Syste |
| Ensuite Laundry: | F |
| Sewers: | Sewer |
$
%
Years
This calculator is for demonstration purposes only. Always consult a professional
financial advisor before making personal financial decisions.
| Although the information displayed is believed to be accurate, no warranties or representations are made of any kind. |
| HOMELIFE NEW WORLD REALTY INC. |
|
|

Ajay Chopra
Sales Representative
Dir:
647-533-6876
Bus:
6475336876
| Book Showing | Email a Friend |
Jump To:
At a Glance:
| Type: | Freehold - Detached |
| Area: | York |
| Municipality: | Markham |
| Neighbourhood: | Middlefield |
| Style: | 2-Storey |
| Tax: | $5,362.04 |
| Beds: | 4+2 |
| Baths: | 5 |
| Fireplace: | N |
| Pool: | None |
Locatin Map:
Payment Calculator:

