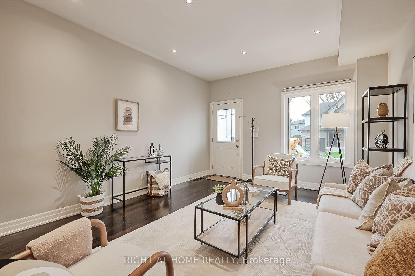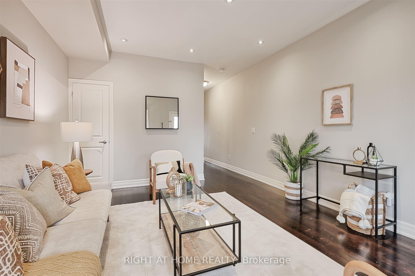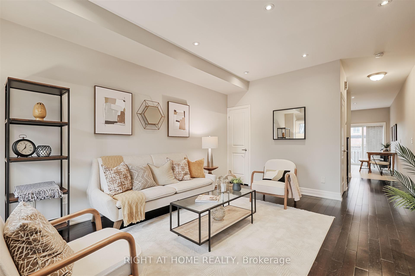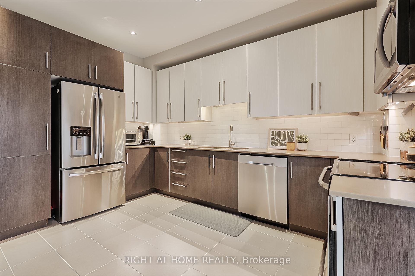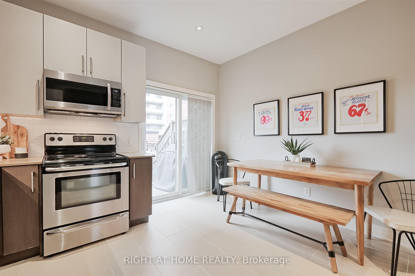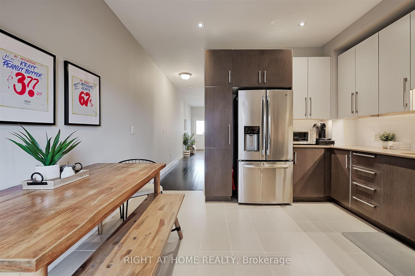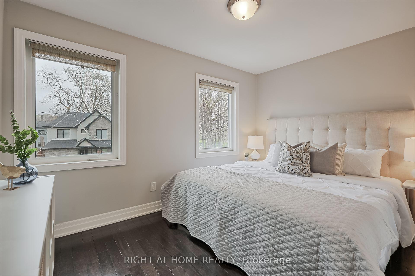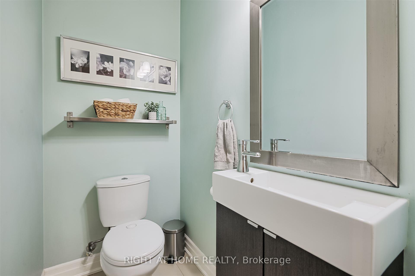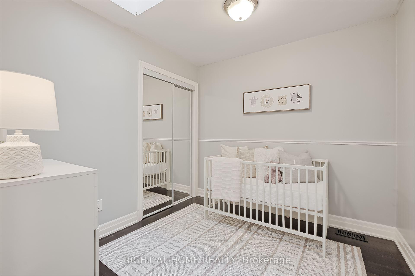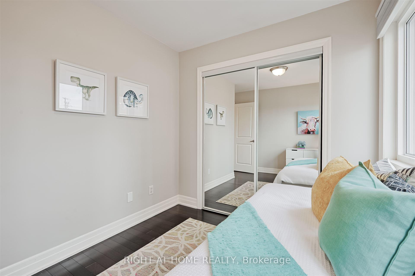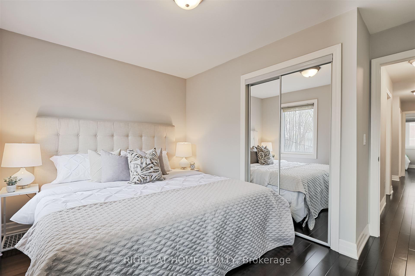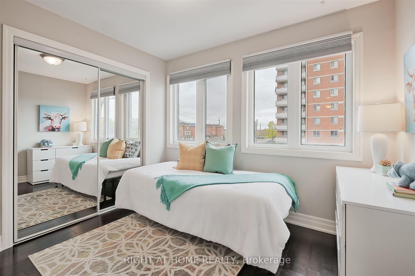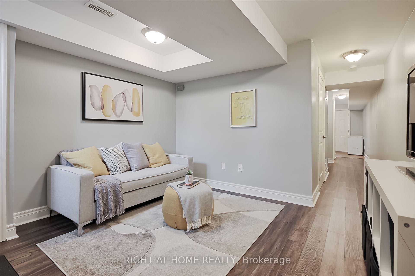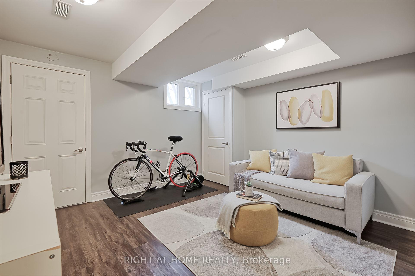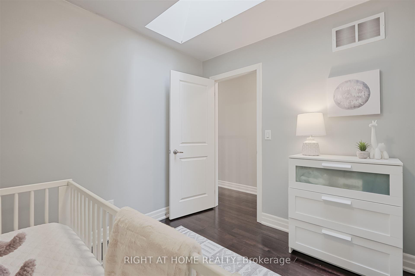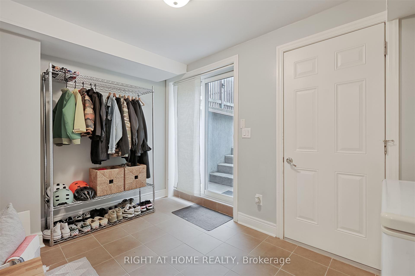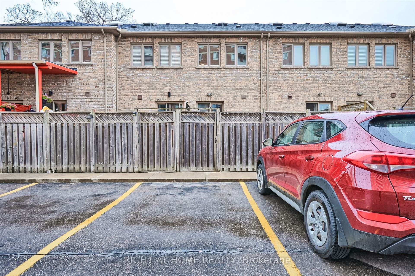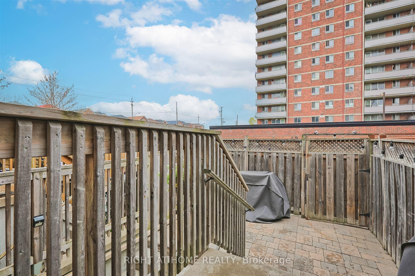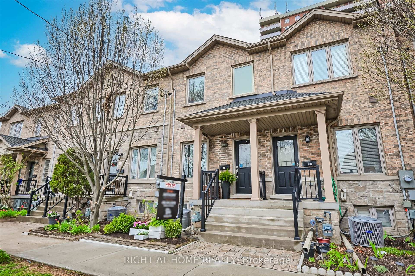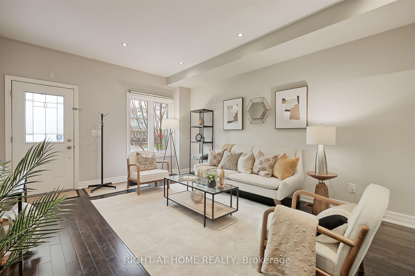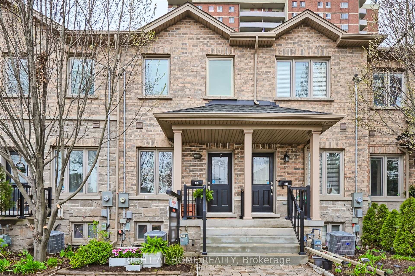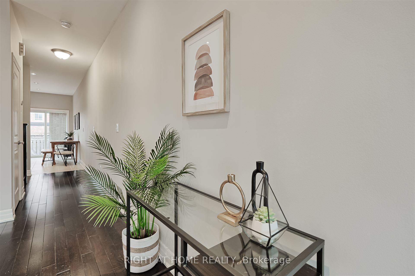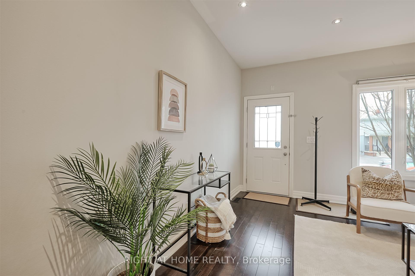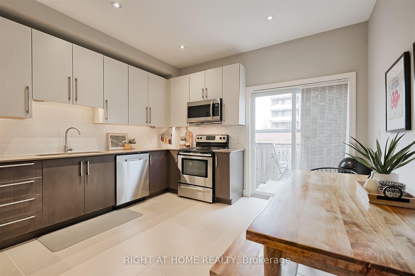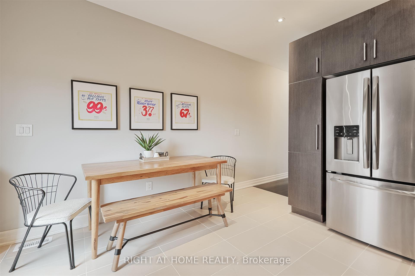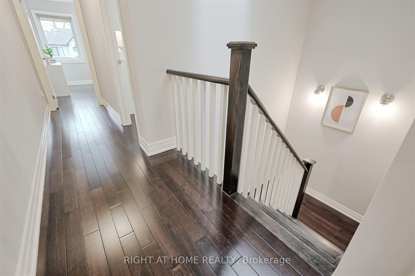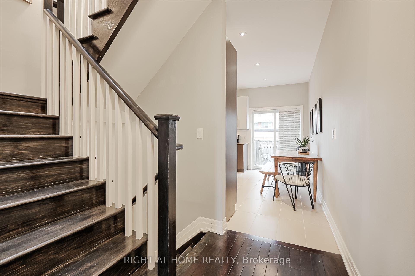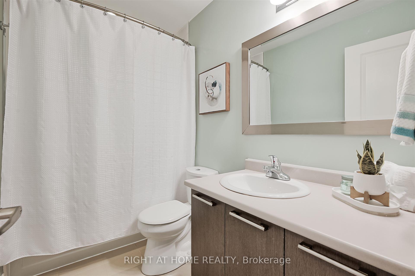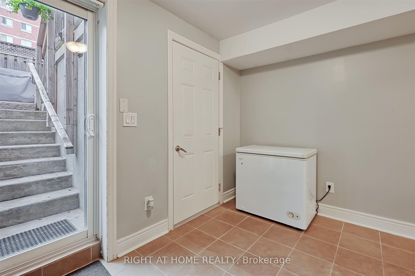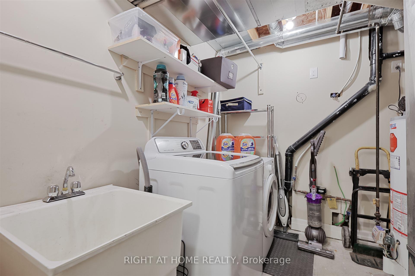$758,800
Available - For Sale
Listing ID: W12132583
6A Tedder Stre , Toronto, M6M 0A6, Toronto
| Living is better on Tedder! Welcome to this well-maintained 3 bedroom, 2 1/2 bathroom, Freehold Townhouse that truly reflects pride of ownership. The TH features almost 1500sq' of finished living space. The main floor has hardwood throughout, pot lights, a convenient powder room, entrances from both the east and west, allowing natural light to brighten the space and highlight the chef's eat-in kitchen (owner is a culinary professional, and has been crafting exceptional meals in this space for the past 10 years, taking advantage of the stainless steel appliances, abundant storage and generous counter space). Upstairs features 3 bedrooms, all containing double closets, expansive skylights, hardwood floors and a 4 piece bathroom. The basement has a separate entrance with a convenient mudroom, a cozy family room or gym/office space, as well as another 4 piece bathroom. There are plenty of storage areas in the basement (cold room storage space, understair storage area, additional storage closet). Private Parking is conveniently located directly outside the rear gate. The entirely brick TH complex was built 13 years ago, and is a tight knit community consisting of only 8 properties with units that rarely come to market. |
| Price | $758,800 |
| Taxes: | $3340.40 |
| Assessment Year: | 2024 |
| Occupancy: | Owner |
| Address: | 6A Tedder Stre , Toronto, M6M 0A6, Toronto |
| Directions/Cross Streets: | Jane - Trethewey |
| Rooms: | 8 |
| Bedrooms: | 3 |
| Bedrooms +: | 1 |
| Family Room: | F |
| Basement: | Finished, Separate Ent |
| Level/Floor | Room | Length(ft) | Width(ft) | Descriptions | |
| Room 1 | Main | Living Ro | 16.07 | 12.5 | Hardwood Floor, Pot Lights, Combined w/Dining |
| Room 2 | Main | Dining Ro | 16.07 | 12.5 | Hardwood Floor, Pot Lights, Combined w/Living |
| Room 3 | Main | Kitchen | 13.48 | 12.5 | Stainless Steel Appl, B/I Appliances, W/O To Deck |
| Room 4 | Second | Primary B | 8.82 | 12.5 | Hardwood Floor, Double Closet, Large Window |
| Room 5 | Second | Bedroom 2 | 7.9 | 10.07 | Hardwood Floor, Double Closet, Large Window |
| Room 6 | Second | Bedroom 3 | 8.76 | 8.92 | Hardwood Floor, Large Closet, Skylight |
| Room 7 | Basement | Den | 11.68 | 11.68 | Laminate |
| Room 8 | Basement | Mud Room | 7.31 | 11.41 | W/O To Yard, Sliding Doors |
| Washroom Type | No. of Pieces | Level |
| Washroom Type 1 | 2 | Main |
| Washroom Type 2 | 4 | Second |
| Washroom Type 3 | 4 | Basement |
| Washroom Type 4 | 0 | |
| Washroom Type 5 | 0 |
| Total Area: | 0.00 |
| Property Type: | Att/Row/Townhouse |
| Style: | 2-Storey |
| Exterior: | Brick |
| Garage Type: | None |
| (Parking/)Drive: | Other |
| Drive Parking Spaces: | 1 |
| Park #1 | |
| Parking Type: | Other |
| Park #2 | |
| Parking Type: | Other |
| Pool: | None |
| Approximatly Square Footage: | 700-1100 |
| Property Features: | Library, Park |
| CAC Included: | N |
| Water Included: | N |
| Cabel TV Included: | N |
| Common Elements Included: | N |
| Heat Included: | N |
| Parking Included: | N |
| Condo Tax Included: | N |
| Building Insurance Included: | N |
| Fireplace/Stove: | N |
| Heat Type: | Forced Air |
| Central Air Conditioning: | Central Air |
| Central Vac: | N |
| Laundry Level: | Syste |
| Ensuite Laundry: | F |
| Sewers: | Sewer |
$
%
Years
This calculator is for demonstration purposes only. Always consult a professional
financial advisor before making personal financial decisions.
| Although the information displayed is believed to be accurate, no warranties or representations are made of any kind. |
| RIGHT AT HOME REALTY |
|
|

Ajay Chopra
Sales Representative
Dir:
647-533-6876
Bus:
6475336876
| Virtual Tour | Book Showing | Email a Friend |
Jump To:
At a Glance:
| Type: | Freehold - Att/Row/Townhouse |
| Area: | Toronto |
| Municipality: | Toronto W04 |
| Neighbourhood: | Brookhaven-Amesbury |
| Style: | 2-Storey |
| Tax: | $3,340.4 |
| Beds: | 3+1 |
| Baths: | 3 |
| Fireplace: | N |
| Pool: | None |
Locatin Map:
Payment Calculator:

