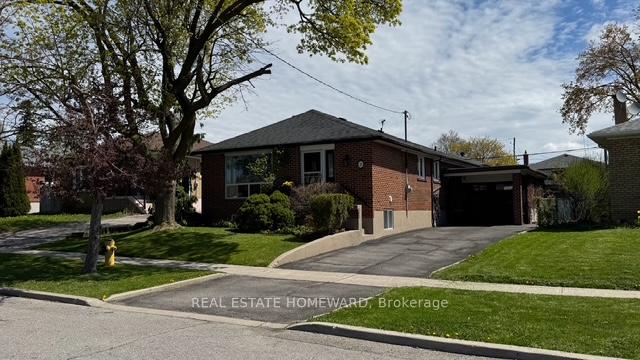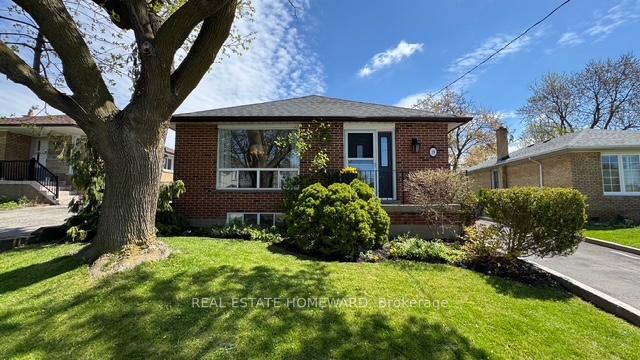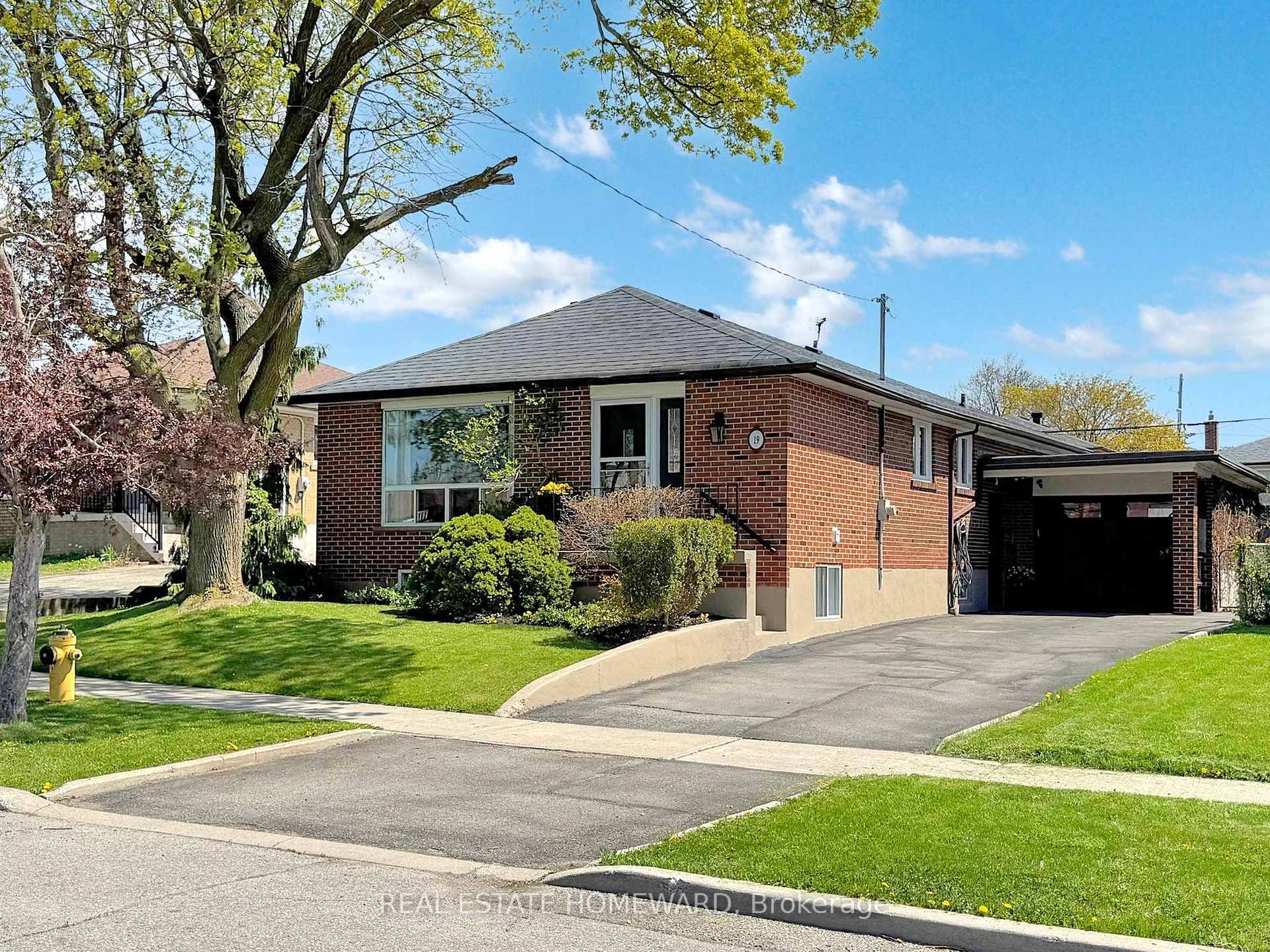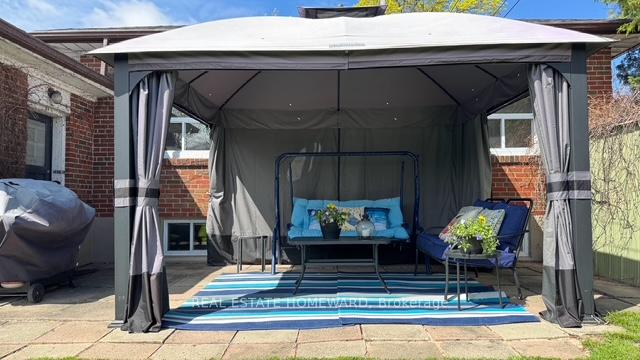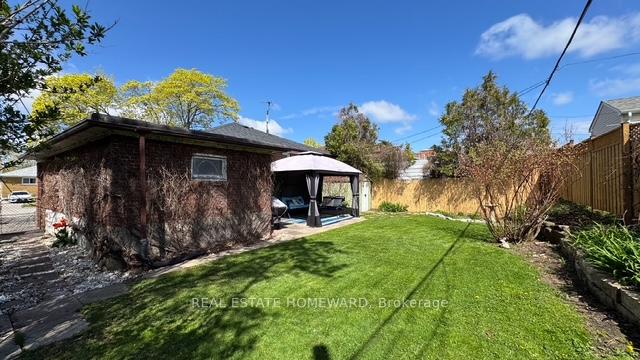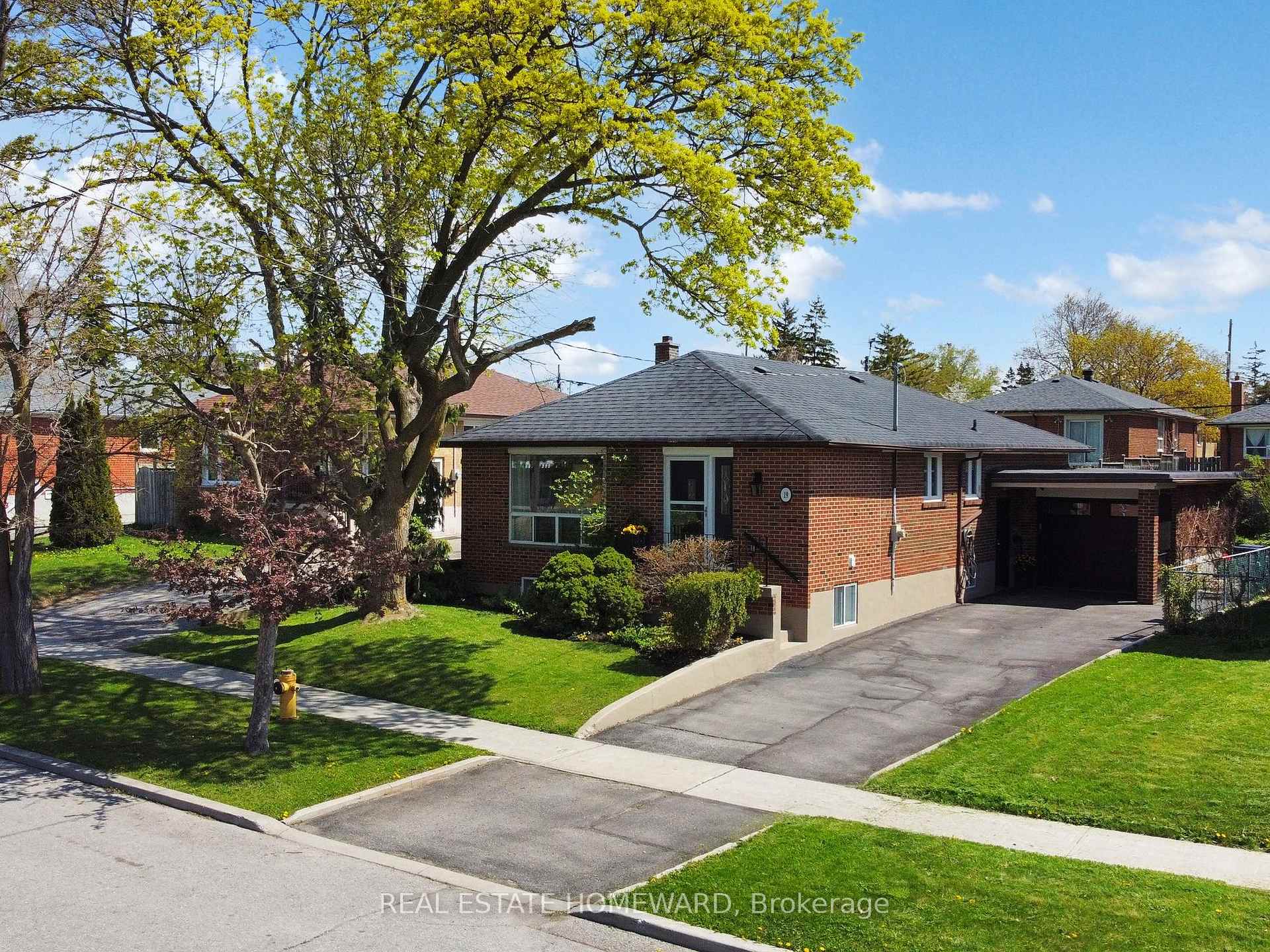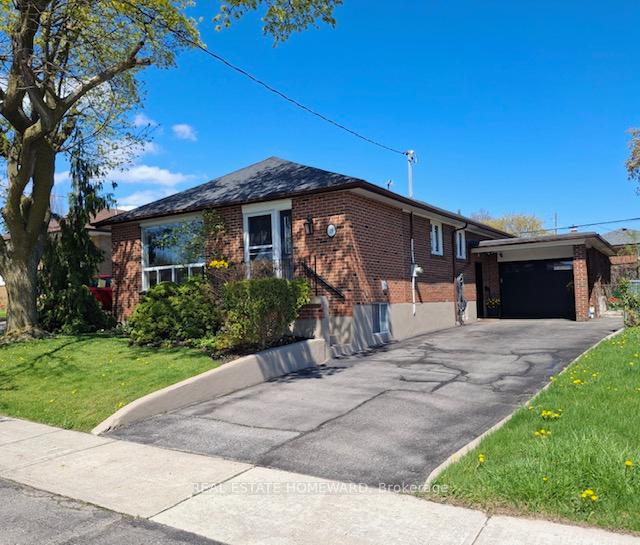$1,049,900
Available - For Sale
Listing ID: E12130789
19 Independence Driv , Toronto, M1K 3R7, Toronto
| Golden Opportunity! Dynamite bungalow with brick A-D-D-I-T-I-O-N, adding approx 520 sq ft of valuable living space across both levels. Looks and feels like a duplex, while maintaining the function of a single-family home - perfect for savvy buyers seeking flexible living space. A rare blend of modern upgrades and timeless character. Stylish front foyer with french doors leading to separate living and dining rooms, a gorgeous architecturally designed kitchen (featured in Houzz) with quartz countertops, stainless steel appliances, a breakfast bar, and a sleek coffee station. B-I-G lower level in-law suite feels like a home of its own - complete with full-sized kitchen, separate living and dining rooms, generous sized bedrooms, a renovated 3-piece bath, and independent laundry area. Private, fenced backyard for quiet enjoyment and entertaining. Attached brick garage provides secure parking and excellent storage with its 8-foot ceiling. Prime location - just a 5-minute walk to Kennedy Subway & GO Station with quick and easy access to downtown. Steps to shopping and the future Eglinton Crosstown - all without needing a car. 19 Independence Drive - checks all the boxes - come take a look! A RARE find and S-M-A-R-T move-in-ready opportunity! |
| Price | $1,049,900 |
| Taxes: | $3984.00 |
| Assessment Year: | 2024 |
| Occupancy: | Owner |
| Address: | 19 Independence Driv , Toronto, M1K 3R7, Toronto |
| Directions/Cross Streets: | Midland and Eglinton |
| Rooms: | 6 |
| Rooms +: | 5 |
| Bedrooms: | 3 |
| Bedrooms +: | 2 |
| Family Room: | F |
| Basement: | Apartment, Separate Ent |
| Level/Floor | Room | Length(ft) | Width(ft) | Descriptions | |
| Room 1 | Main | Living Ro | 14.63 | 13.35 | Hardwood Floor, Open Concept |
| Room 2 | Main | Dining Ro | 12.4 | 8.04 | Overlooks Frontyard, Separate Room |
| Room 3 | Main | Kitchen | 19.81 | 9.48 | Renovated, Quartz Counter, Eat-in Kitchen |
| Room 4 | Main | Foyer | 8.95 | 8.43 | Porcelain Floor, Double Closet, French Doors |
| Room 5 | Main | Primary B | 11.15 | 11.12 | Hardwood Floor, Double Closet, Large Window |
| Room 6 | Main | Bedroom 2 | 11.09 | 10.82 | Hardwood Floor, Overlooks Garden, Large Closet |
| Room 7 | Main | Bedroom 3 | 10.69 | 9.54 | Hardwood Floor, Overlooks Backyard, Closet |
| Room 8 | Basement | Living Ro | 17.48 | 12.79 | Separate Room, Above Grade Window |
| Room 9 | Basement | Dining Ro | 12.5 | 12.07 | Above Grade Window, Separate Room |
| Room 10 | Basement | Kitchen | 11.68 | 10.69 | Above Grade Window, Family Size Kitchen |
| Room 11 | Basement | Bedroom | 18.66 | 11.51 | Combined w/Sitting, Above Grade Window, West View |
| Room 12 | Basement | Bedroom 2 | 14.07 | 11.81 | Above Grade Window, Walk-In Closet(s), Cedar Closet(s) |
| Washroom Type | No. of Pieces | Level |
| Washroom Type 1 | 4 | Main |
| Washroom Type 2 | 3 | Basement |
| Washroom Type 3 | 0 | |
| Washroom Type 4 | 0 | |
| Washroom Type 5 | 0 |
| Total Area: | 0.00 |
| Property Type: | Detached |
| Style: | Bungalow |
| Exterior: | Brick |
| Garage Type: | Built-In |
| (Parking/)Drive: | Private |
| Drive Parking Spaces: | 2 |
| Park #1 | |
| Parking Type: | Private |
| Park #2 | |
| Parking Type: | Private |
| Pool: | None |
| Approximatly Square Footage: | 1100-1500 |
| Property Features: | Park, Public Transit |
| CAC Included: | N |
| Water Included: | N |
| Cabel TV Included: | N |
| Common Elements Included: | N |
| Heat Included: | N |
| Parking Included: | N |
| Condo Tax Included: | N |
| Building Insurance Included: | N |
| Fireplace/Stove: | N |
| Heat Type: | Forced Air |
| Central Air Conditioning: | Central Air |
| Central Vac: | N |
| Laundry Level: | Syste |
| Ensuite Laundry: | F |
| Sewers: | Sewer |
$
%
Years
This calculator is for demonstration purposes only. Always consult a professional
financial advisor before making personal financial decisions.
| Although the information displayed is believed to be accurate, no warranties or representations are made of any kind. |
| REAL ESTATE HOMEWARD |
|
|

Ajay Chopra
Sales Representative
Dir:
647-533-6876
Bus:
6475336876
| Virtual Tour | Book Showing | Email a Friend |
Jump To:
At a Glance:
| Type: | Freehold - Detached |
| Area: | Toronto |
| Municipality: | Toronto E04 |
| Neighbourhood: | Kennedy Park |
| Style: | Bungalow |
| Tax: | $3,984 |
| Beds: | 3+2 |
| Baths: | 2 |
| Fireplace: | N |
| Pool: | None |
Locatin Map:
Payment Calculator:

