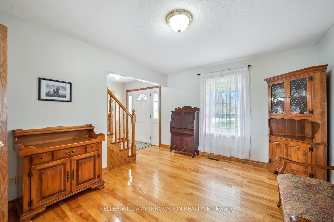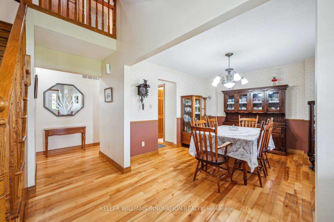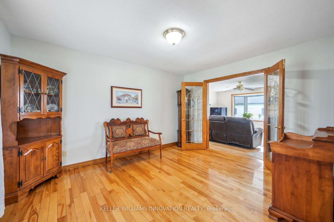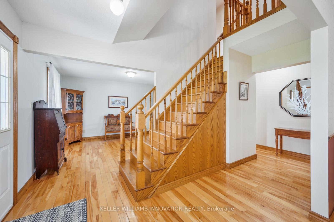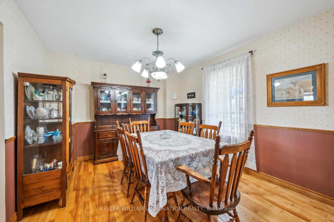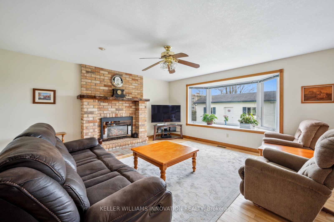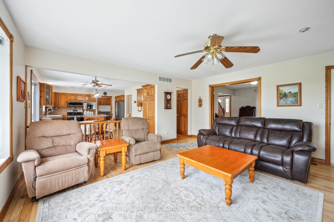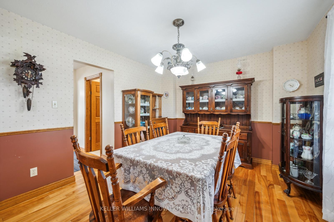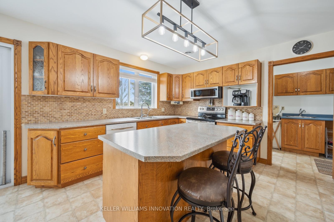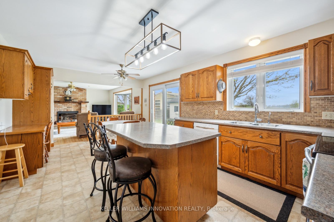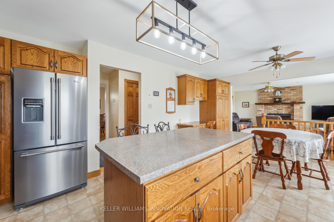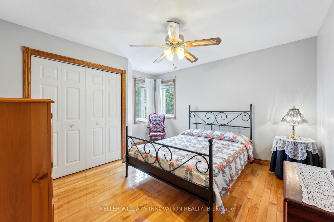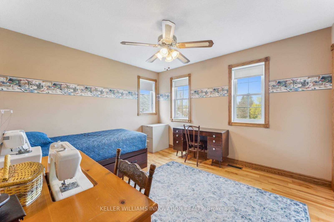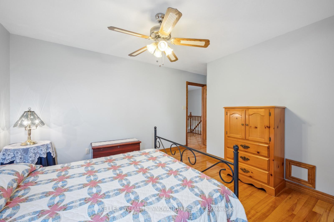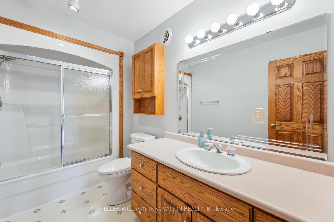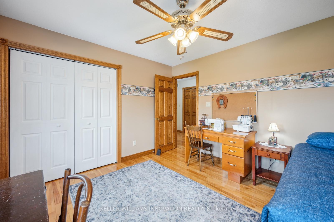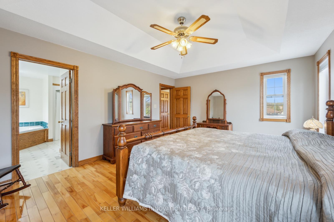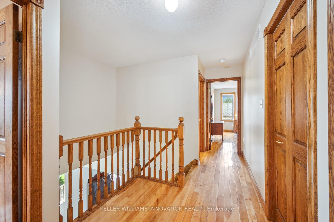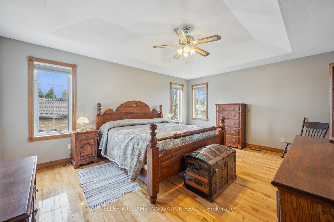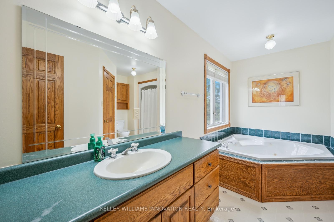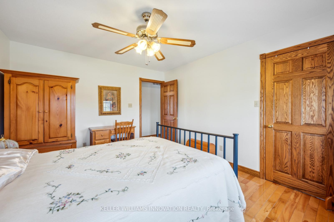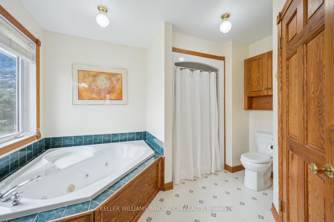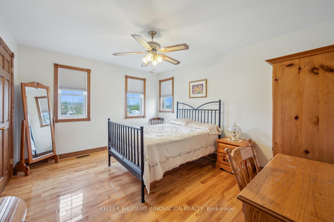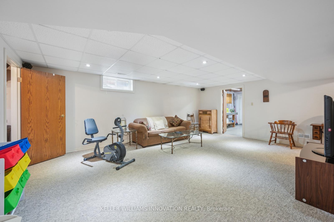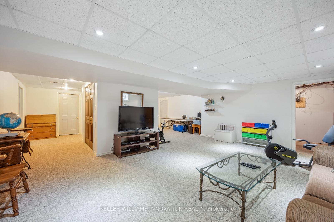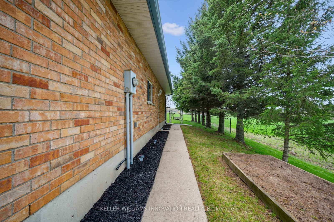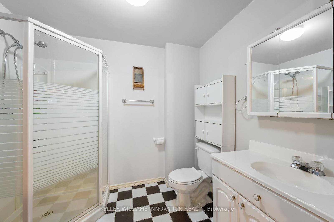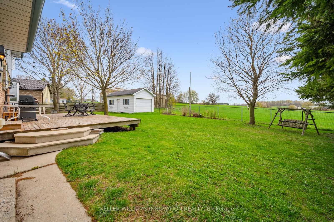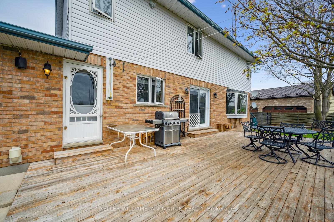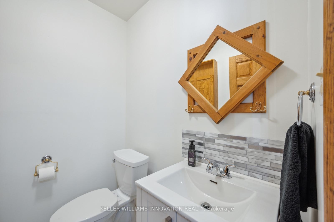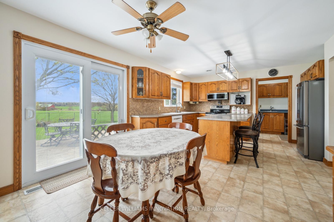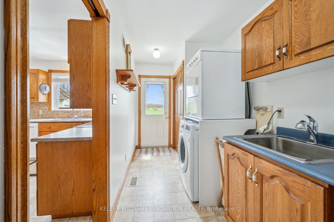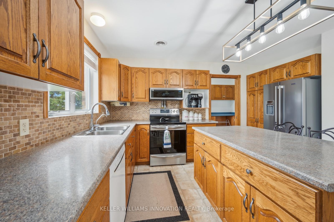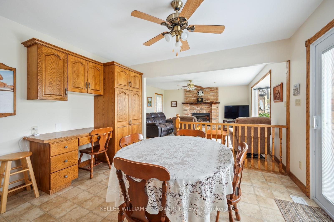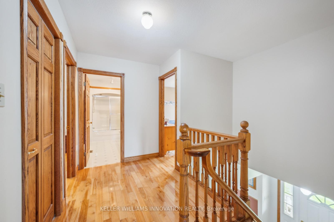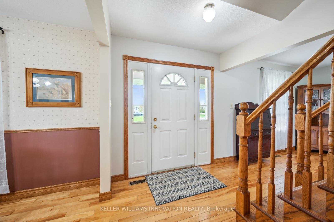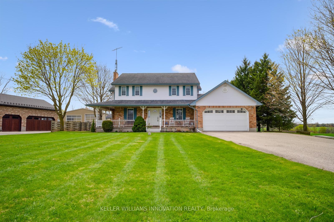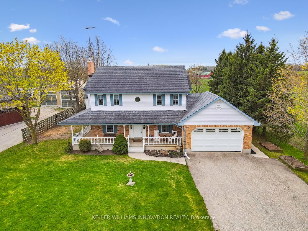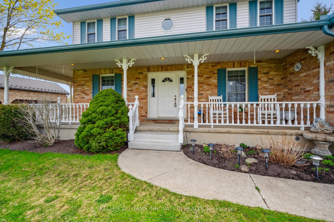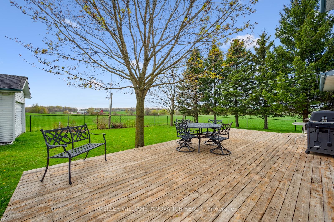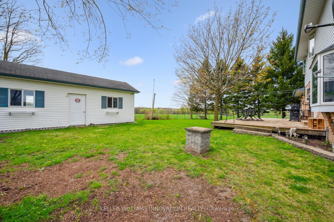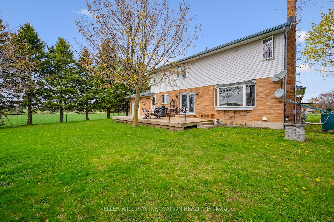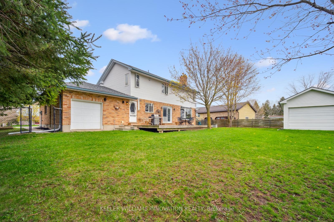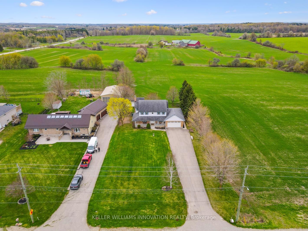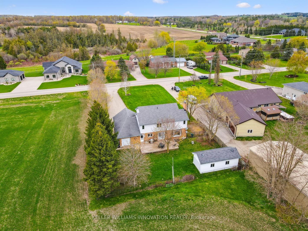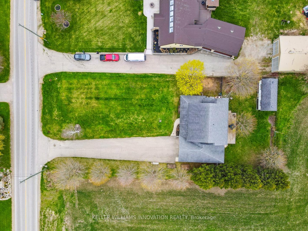$999,900
Available - For Sale
Listing ID: X12129444
4140 Weimar Line , Wellesley, N0B 2T0, Waterloo
| Fall in love with country living! This beautiful custom-built home sits on half an acre and offers over 3,000 square feet of finished living space. As you enter, you will appreciate the traditional layout and charm, which features a formal dining room, an office/den, and a bright, spacious family room with a large bay window and a cozy gas fireplace. The eat-in kitchen includes updated appliances, ample cupboard space, an island, and sliding doors that lead to the deck. This level also features a two-piece powder room, a convenient mudroom with laundry facilities, and access to the garage and backyard. On the second floor, the large primary bedroom boasts a 4-piece ensuite bathroom with a separate tub, shower, and walk-in closet. This level also includes a 4-piece main bathroom and three additional bright and spacious bedrooms. The finished basement features a generous rec room ideal for entertainment, along with a three-piece bathroom, a utility room, an extra-large cold room, and space for a workshop or home gym, complete with convenient walk-up access to the garage. The garage measures just over 38 feet in depth, providing extra workspace or storage, and includes a rear door for easy access to the backyard. The outdoor space features an amazing wrap-around porch, a private, fully fenced yard with a deck, and a large shed with garage door access. This fantastic property offers all the benefits of rural living while being less than a 15-minute drive from amenities in Waterloo. |
| Price | $999,900 |
| Taxes: | $6316.00 |
| Assessment Year: | 2024 |
| Occupancy: | Owner |
| Address: | 4140 Weimar Line , Wellesley, N0B 2T0, Waterloo |
| Directions/Cross Streets: | Moser Young Rd. |
| Rooms: | 12 |
| Rooms +: | 5 |
| Bedrooms: | 4 |
| Bedrooms +: | 0 |
| Family Room: | T |
| Basement: | Separate Ent, Finished |
| Level/Floor | Room | Length(ft) | Width(ft) | Descriptions | |
| Room 1 | Main | Living Ro | 13.58 | 11.15 | |
| Room 2 | Main | Dining Ro | 10.73 | 12.2 | |
| Room 3 | Main | Family Ro | 16.24 | 16.53 | Gas Fireplace |
| Room 4 | Main | Kitchen | 14.14 | 19.78 | Eat-in Kitchen, Sliding Doors, Centre Island |
| Room 5 | Main | Laundry | 14.73 | 5.84 | Laundry Sink |
| Room 6 | Main | Bathroom | 4.59 | 5.51 | 2 Pc Bath |
| Room 7 | Second | Primary B | 16.99 | 13.09 | 4 Pc Ensuite |
| Room 8 | Second | Bathroom | 11.71 | 13.45 | 4 Pc Bath, Walk-In Closet(s), Separate Shower |
| Room 9 | Second | Bedroom 2 | 13.64 | 11.41 | |
| Room 10 | Second | Bedroom 3 | 10.86 | 12.2 | |
| Room 11 | Second | Bedroom 4 | 13.38 | 15.32 | |
| Room 12 | Second | Bathroom | 6.07 | 3.28 | 4 Pc Bath |
| Room 13 | Basement | Recreatio | 29.72 | 23.12 | |
| Room 14 | Basement | Bathroom | 8.46 | 6.95 | 3 Pc Bath |
| Room 15 | Basement | Utility R | 15.68 | 8.69 |
| Washroom Type | No. of Pieces | Level |
| Washroom Type 1 | 4 | Second |
| Washroom Type 2 | 2 | Main |
| Washroom Type 3 | 3 | Basement |
| Washroom Type 4 | 0 | |
| Washroom Type 5 | 0 |
| Total Area: | 0.00 |
| Approximatly Age: | 31-50 |
| Property Type: | Detached |
| Style: | 2-Storey |
| Exterior: | Brick, Vinyl Siding |
| Garage Type: | Built-In |
| (Parking/)Drive: | Private Do |
| Drive Parking Spaces: | 8 |
| Park #1 | |
| Parking Type: | Private Do |
| Park #2 | |
| Parking Type: | Private Do |
| Pool: | None |
| Other Structures: | Shed |
| Approximatly Age: | 31-50 |
| Approximatly Square Footage: | 2000-2500 |
| Property Features: | Fenced Yard |
| CAC Included: | N |
| Water Included: | N |
| Cabel TV Included: | N |
| Common Elements Included: | N |
| Heat Included: | N |
| Parking Included: | N |
| Condo Tax Included: | N |
| Building Insurance Included: | N |
| Fireplace/Stove: | Y |
| Heat Type: | Forced Air |
| Central Air Conditioning: | Central Air |
| Central Vac: | Y |
| Laundry Level: | Syste |
| Ensuite Laundry: | F |
| Sewers: | Septic |
| Water: | Drilled W |
| Water Supply Types: | Drilled Well |
$
%
Years
This calculator is for demonstration purposes only. Always consult a professional
financial advisor before making personal financial decisions.
| Although the information displayed is believed to be accurate, no warranties or representations are made of any kind. |
| KELLER WILLIAMS INNOVATION REALTY |
|
|

Ajay Chopra
Sales Representative
Dir:
647-533-6876
Bus:
6475336876
| Virtual Tour | Book Showing | Email a Friend |
Jump To:
At a Glance:
| Type: | Freehold - Detached |
| Area: | Waterloo |
| Municipality: | Wellesley |
| Neighbourhood: | Dufferin Grove |
| Style: | 2-Storey |
| Approximate Age: | 31-50 |
| Tax: | $6,316 |
| Beds: | 4 |
| Baths: | 4 |
| Fireplace: | Y |
| Pool: | None |
Locatin Map:
Payment Calculator:

