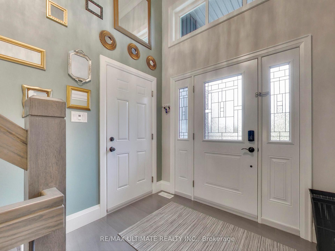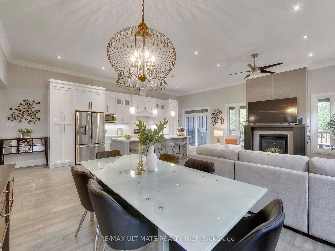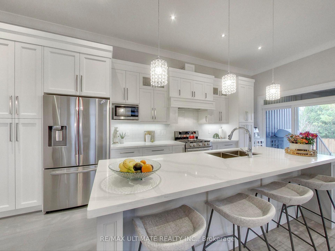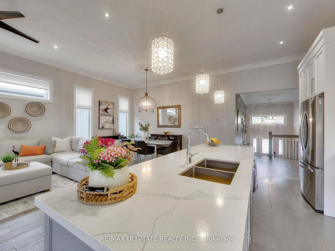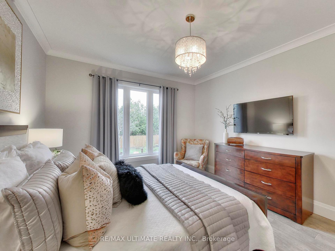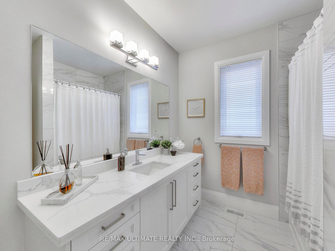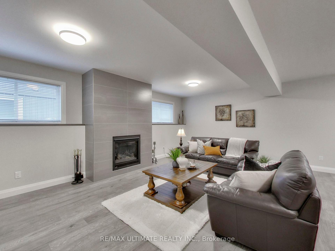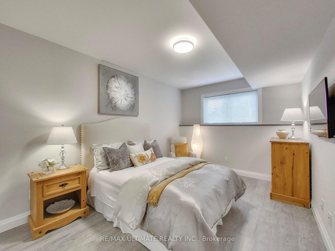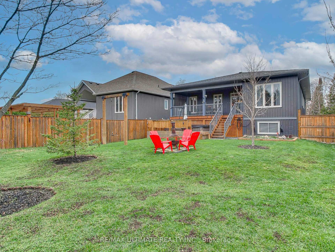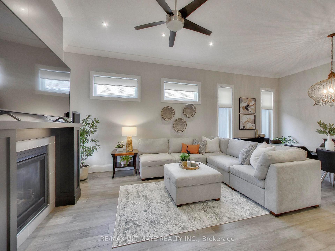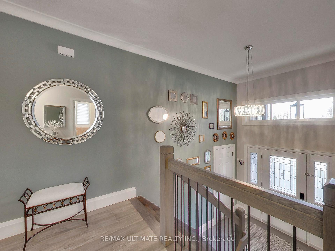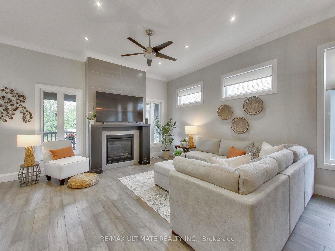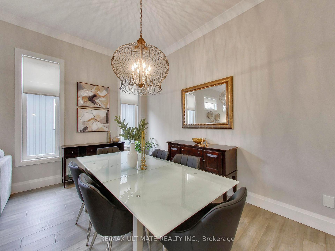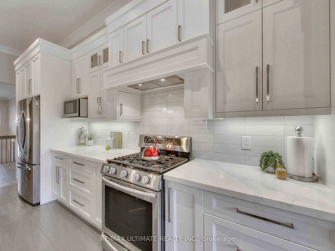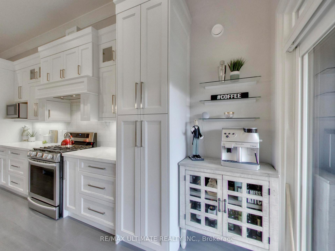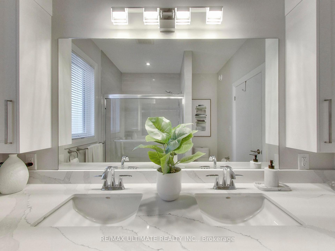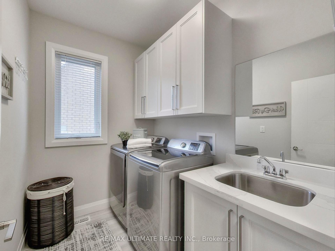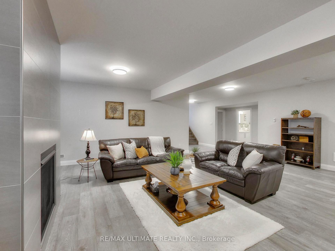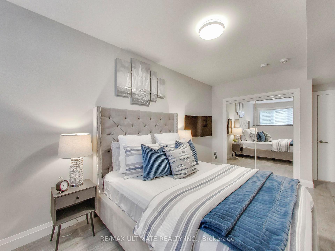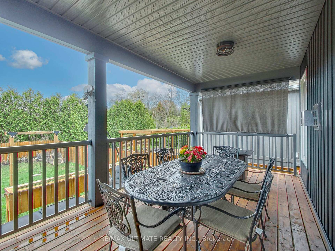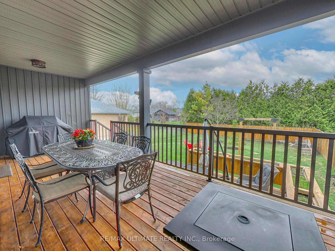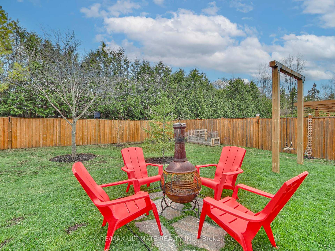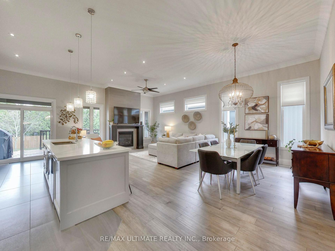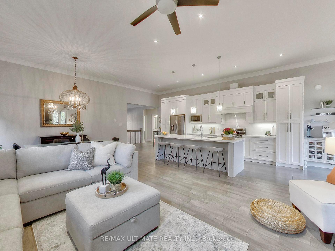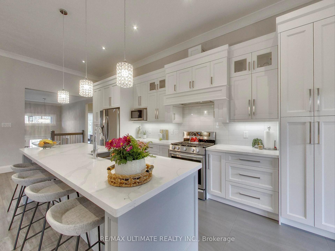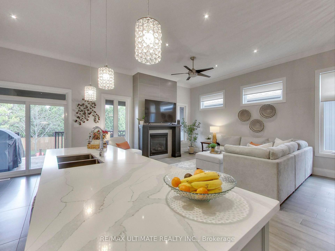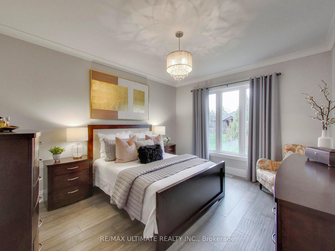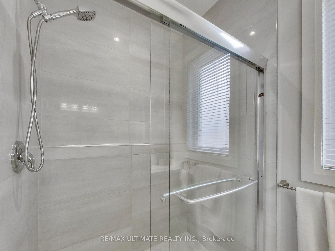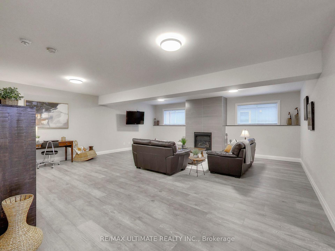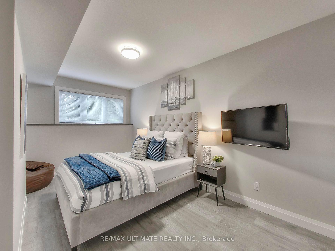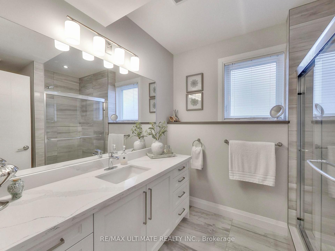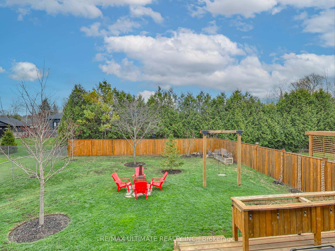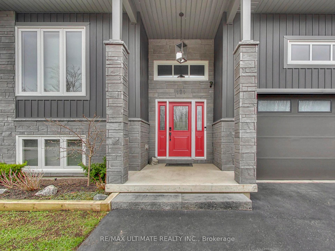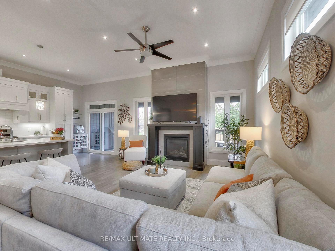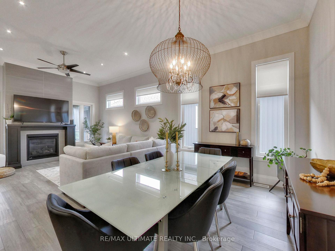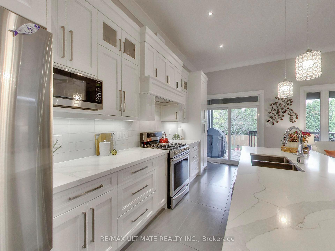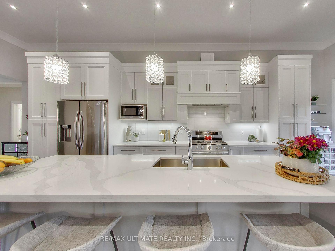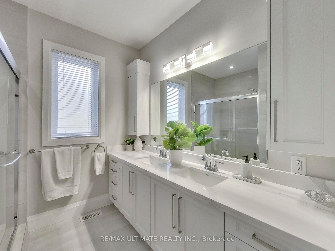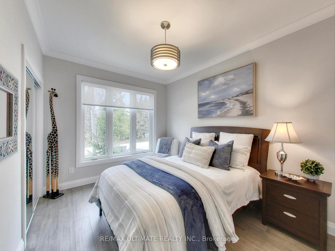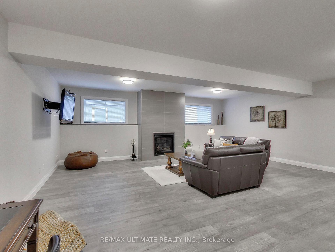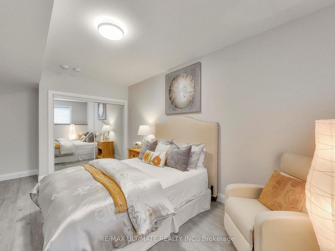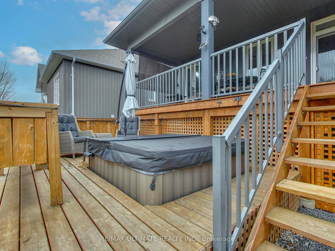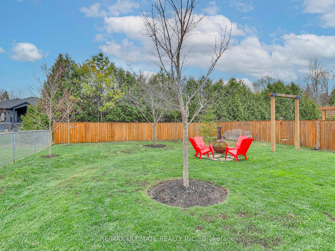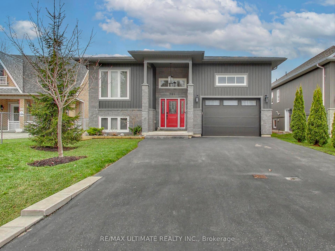$1,129,900
Available - For Sale
Listing ID: S12132560
121 Lily Driv , Wasaga Beach, L9Z 2Z2, Simcoe
| A Custom Dream Come True in Wasaga Beach! Prepare to be impressed by this stunning custom-built raised bungalow offering over 3,000 Sq. Ft. of luxurious, open-concept living space with exceptional quality finishes and attention to detail throughout. Step into the breathtaking main living area featuring soaring 11' ceilings, a custom gas fireplace with a TV mounted above a sleek chase wall for the perfect focal point, 7.5 baseboards, premium wide-plank wood flooring, and elegant crown moulding. The chefs kitchen is a showstopper, with modern white shaker cabinetry, quartz countertops, stainless steel appliances, designer backsplash, a dedicated coffee station, and a massive quartz island - perfect for entertaining and gathering. Enjoy seamless indoor-outdoor living with a walk-out to your 10 x 24 covered deck - ideal for year-round BBQs with a natural gas hookup and cozy propane fireplace. From there, head down to your second-tier deck with a sunken hot tub, all overlooking a lush, 150 deep manicured backyard complete with raised garden beds and a firepit oasis. This home stands apart - not your typical cookie-cutter subdivision build. Perfect for downsizers or empty nesters seeking space, comfort, quality, and curb appeal, just a 7-min walk to Georgian Bay and the worlds longest freshwater beach. The bedroom wing is smartly separated from the main living area and features 9' ceilings, spa-inspired bathrooms, a spacious primary suite with 4-Pc Ensuite + walk-in closet, and custom closet organizers throughout. The professionally finished lower level boasts 9' ceilings, large windows for natural light, and two generously sized bedrooms - ideal for guests or multigenerational living. Long Driveway fits 4 Cars. Located in Wasaga Beach's peaceful west end, close to shopping, schools, RecPlex, the new casino, and just 15 minutes to Collingwood or 20 to Blue Mountain. |
| Price | $1,129,900 |
| Taxes: | $4778.31 |
| Occupancy: | Owner |
| Address: | 121 Lily Driv , Wasaga Beach, L9Z 2Z2, Simcoe |
| Acreage: | < .50 |
| Directions/Cross Streets: | Lily Drive/60th St S |
| Rooms: | 9 |
| Bedrooms: | 2 |
| Bedrooms +: | 2 |
| Family Room: | T |
| Basement: | Finished |
| Level/Floor | Room | Length(ft) | Width(ft) | Descriptions | |
| Room 1 | Main | Living Ro | 16.4 | 16.07 | Wood, Gas Fireplace, Crown Moulding |
| Room 2 | Main | Dining Ro | 21.32 | 7.87 | Wood, Combined w/Living, Open Concept |
| Room 3 | Main | Kitchen | 21.32 | 7.54 | Porcelain Floor, Open Concept, Centre Island |
| Room 4 | Main | Primary B | 14.14 | 11.74 | Wood, 4 Pc Ensuite, Walk-In Closet(s) |
| Room 5 | Main | Bedroom 2 | 12.82 | 11.74 | Wood, Double Closet, Window |
| Room 6 | Main | Laundry | 8.66 | 7.97 | Ceramic Floor, Quartz Counter, Laundry Sink |
| Room 7 | Lower | Bedroom 3 | 16.4 | 10.82 | Laminate, Double Closet, Above Grade Window |
| Room 8 | Lower | Bedroom 4 | 15.09 | 10.89 | Laminate, Double Closet, Above Grade Window |
| Room 9 | Lower | Family Ro | 24.14 | 23.55 | Laminate, Gas Fireplace, Above Grade Window |
| Washroom Type | No. of Pieces | Level |
| Washroom Type 1 | 4 | Main |
| Washroom Type 2 | 4 | Main |
| Washroom Type 3 | 3 | Lower |
| Washroom Type 4 | 0 | Lower |
| Washroom Type 5 | 0 | Main |
| Total Area: | 0.00 |
| Approximatly Age: | 0-5 |
| Property Type: | Detached |
| Style: | Bungalow-Raised |
| Exterior: | Brick Front, Vinyl Siding |
| Garage Type: | Attached |
| (Parking/)Drive: | Private Do |
| Drive Parking Spaces: | 4 |
| Park #1 | |
| Parking Type: | Private Do |
| Park #2 | |
| Parking Type: | Private Do |
| Pool: | None |
| Approximatly Age: | 0-5 |
| Approximatly Square Footage: | 1500-2000 |
| Property Features: | Fenced Yard, Hospital |
| CAC Included: | N |
| Water Included: | N |
| Cabel TV Included: | N |
| Common Elements Included: | N |
| Heat Included: | N |
| Parking Included: | N |
| Condo Tax Included: | N |
| Building Insurance Included: | N |
| Fireplace/Stove: | Y |
| Heat Type: | Forced Air |
| Central Air Conditioning: | Central Air |
| Central Vac: | Y |
| Laundry Level: | Syste |
| Ensuite Laundry: | F |
| Elevator Lift: | False |
| Sewers: | Sewer |
| Utilities-Cable: | Y |
| Utilities-Hydro: | Y |
$
%
Years
This calculator is for demonstration purposes only. Always consult a professional
financial advisor before making personal financial decisions.
| Although the information displayed is believed to be accurate, no warranties or representations are made of any kind. |
| RE/MAX ULTIMATE REALTY INC. |
|
|

Ajay Chopra
Sales Representative
Dir:
647-533-6876
Bus:
6475336876
| Virtual Tour | Book Showing | Email a Friend |
Jump To:
At a Glance:
| Type: | Freehold - Detached |
| Area: | Simcoe |
| Municipality: | Wasaga Beach |
| Neighbourhood: | Wasaga Beach |
| Style: | Bungalow-Raised |
| Approximate Age: | 0-5 |
| Tax: | $4,778.31 |
| Beds: | 2+2 |
| Baths: | 3 |
| Fireplace: | Y |
| Pool: | None |
Locatin Map:
Payment Calculator:

