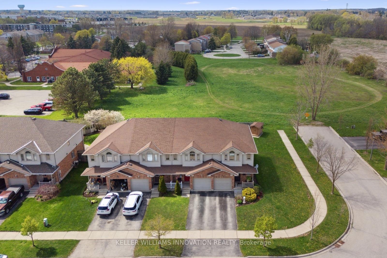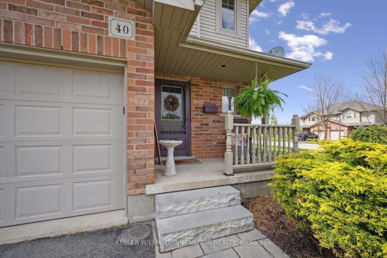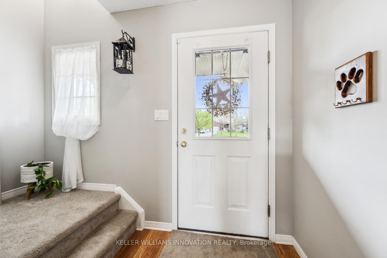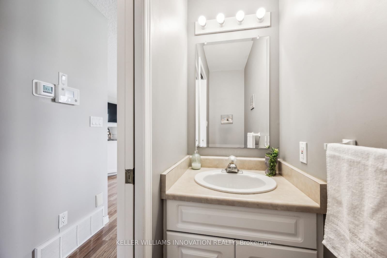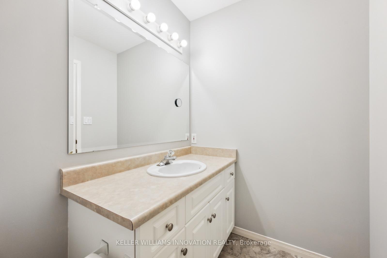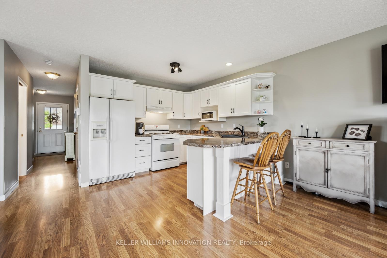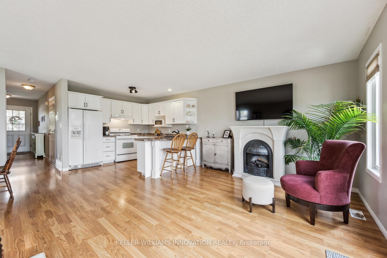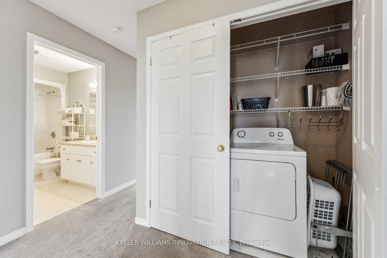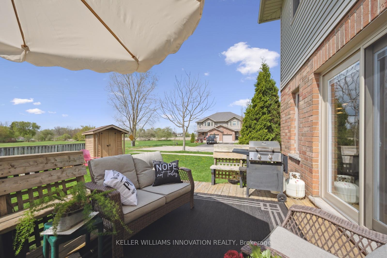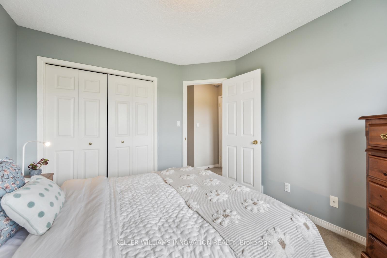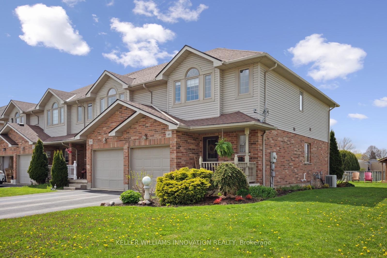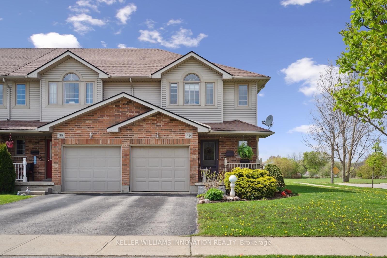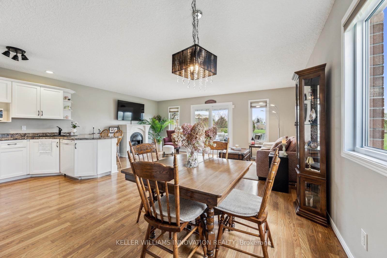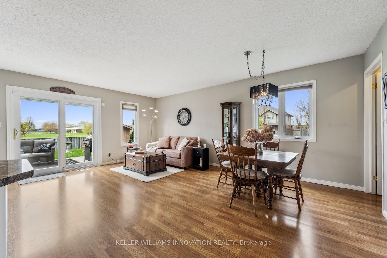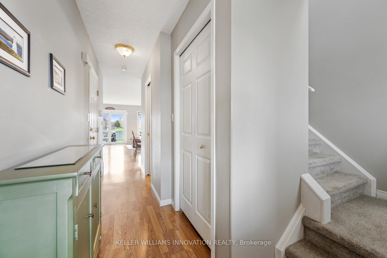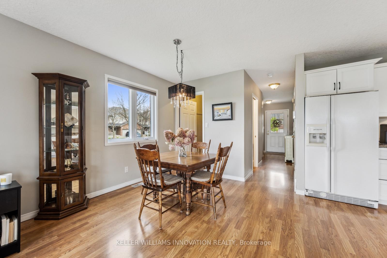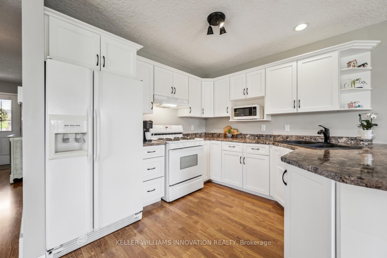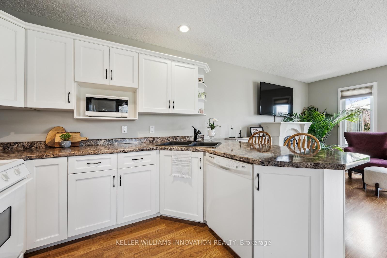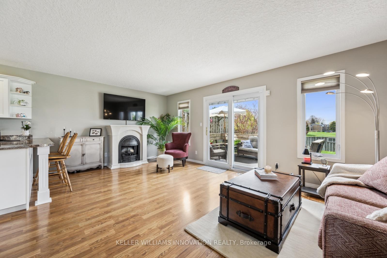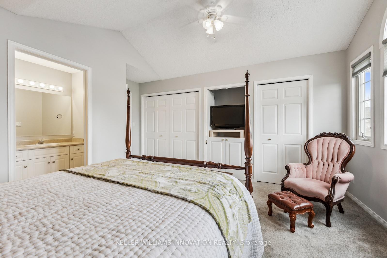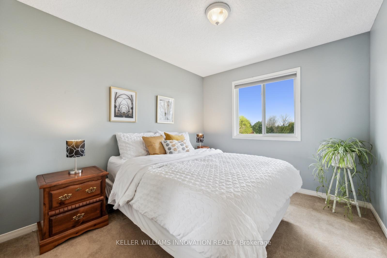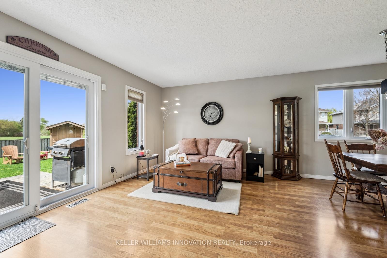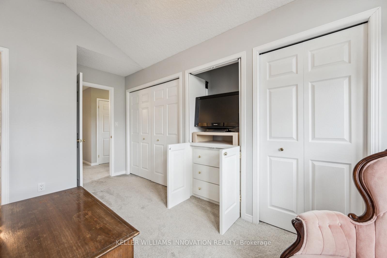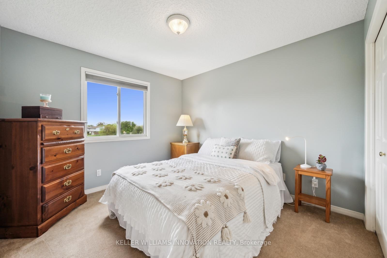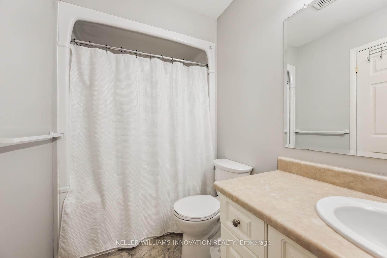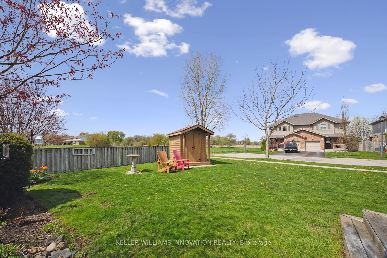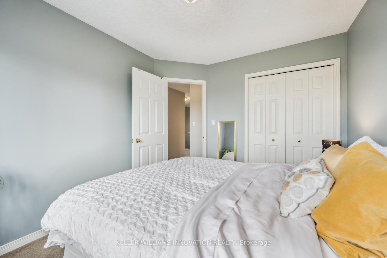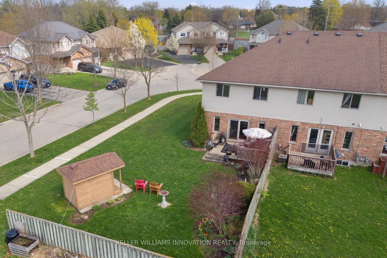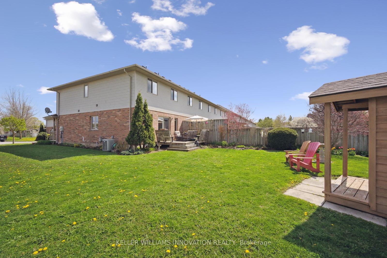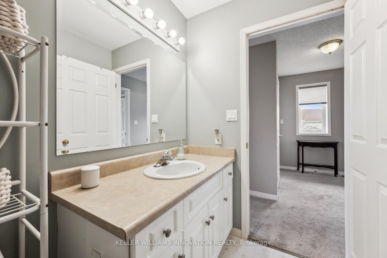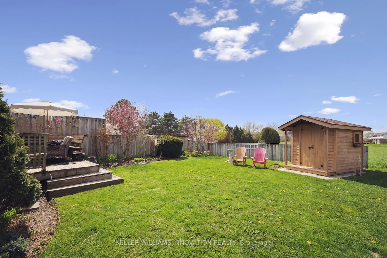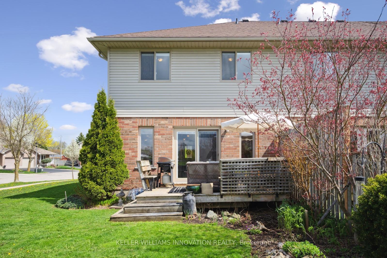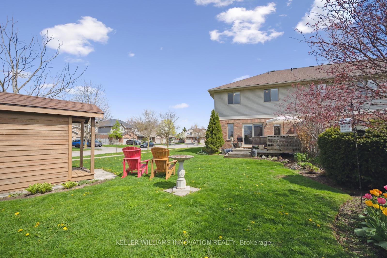$499,900
Available - For Sale
Listing ID: X12132543
40 Hyde Road , Stratford, N5A 7Z4, Perth
| Welcome to 40 Hyde Road in Stratford! This beautiful three-bedroom, 2.5-bath, end-unit townhome offers over 1,400 sqft of living space and has been meticulously cared for by the original owners. The main level has an open-concept layout featuring a bright and spacious living room with sliding doors leading to the backyard, a separate dining area, a 2 pc powder room, a kitchen with white cabinets, a gas range, and a breakfast bar. You'll love the primary bedroom upstairs, with a vaulted ceiling, plenty of closet space, built-in drawers & tv cabinet and a 4 pc ensuite. The main 4 pc bath, two more spacious bedrooms and a convenient laundry closet are just down the hall. The basement has a great layout, offers plenty of potential for additional living space, and has a rough-in for a fourth bathroom. Outside, you'll love your private oasis, with a deck, beautiful gardens and a storage shed. Book your showing today! |
| Price | $499,900 |
| Taxes: | $4335.67 |
| Assessment Year: | 2025 |
| Occupancy: | Owner |
| Address: | 40 Hyde Road , Stratford, N5A 7Z4, Perth |
| Acreage: | < .50 |
| Directions/Cross Streets: | McCarthy Rd. |
| Rooms: | 8 |
| Rooms +: | 1 |
| Bedrooms: | 3 |
| Bedrooms +: | 0 |
| Family Room: | T |
| Basement: | Unfinished |
| Level/Floor | Room | Length(ft) | Width(ft) | Descriptions | |
| Room 1 | Main | Kitchen | 9.81 | 13.25 | |
| Room 2 | Main | Living Ro | 11.64 | 19.52 | Sliding Doors |
| Room 3 | Main | Dining Ro | 7.9 | 6.26 | |
| Room 4 | Main | Powder Ro | 6.95 | 2.49 | 2 Pc Bath |
| Room 5 | Second | Primary B | 15.19 | 13.71 | |
| Room 6 | Second | Bathroom | 5.05 | 9.41 | 4 Pc Ensuite |
| Room 7 | Second | Bathroom | 5.18 | 9.41 | 4 Pc Bath |
| Room 8 | Second | Bedroom 2 | 11.05 | 10.1 | |
| Room 9 | Second | Bedroom 3 | 11.05 | 9.45 | |
| Room 10 | Basement | 35.72 | 19.65 |
| Washroom Type | No. of Pieces | Level |
| Washroom Type 1 | 2 | Main |
| Washroom Type 2 | 4 | Second |
| Washroom Type 3 | 0 | |
| Washroom Type 4 | 0 | |
| Washroom Type 5 | 0 |
| Total Area: | 0.00 |
| Approximatly Age: | 16-30 |
| Property Type: | Att/Row/Townhouse |
| Style: | 2-Storey |
| Exterior: | Vinyl Siding, Brick |
| Garage Type: | Built-In |
| (Parking/)Drive: | Private |
| Drive Parking Spaces: | 1 |
| Park #1 | |
| Parking Type: | Private |
| Park #2 | |
| Parking Type: | Private |
| Pool: | None |
| Other Structures: | Garden Shed |
| Approximatly Age: | 16-30 |
| Approximatly Square Footage: | 1100-1500 |
| CAC Included: | N |
| Water Included: | N |
| Cabel TV Included: | N |
| Common Elements Included: | N |
| Heat Included: | N |
| Parking Included: | N |
| Condo Tax Included: | N |
| Building Insurance Included: | N |
| Fireplace/Stove: | Y |
| Heat Type: | Forced Air |
| Central Air Conditioning: | Central Air |
| Central Vac: | Y |
| Laundry Level: | Syste |
| Ensuite Laundry: | F |
| Sewers: | Sewer |
$
%
Years
This calculator is for demonstration purposes only. Always consult a professional
financial advisor before making personal financial decisions.
| Although the information displayed is believed to be accurate, no warranties or representations are made of any kind. |
| KELLER WILLIAMS INNOVATION REALTY |
|
|

Ajay Chopra
Sales Representative
Dir:
647-533-6876
Bus:
6475336876
| Virtual Tour | Book Showing | Email a Friend |
Jump To:
At a Glance:
| Type: | Freehold - Att/Row/Townhouse |
| Area: | Perth |
| Municipality: | Stratford |
| Neighbourhood: | Stratford |
| Style: | 2-Storey |
| Approximate Age: | 16-30 |
| Tax: | $4,335.67 |
| Beds: | 3 |
| Baths: | 3 |
| Fireplace: | Y |
| Pool: | None |
Locatin Map:
Payment Calculator:

