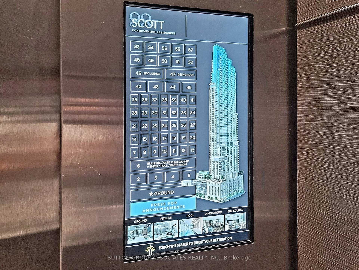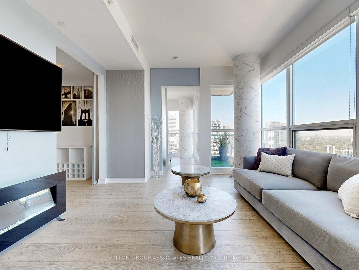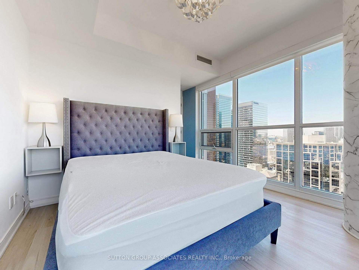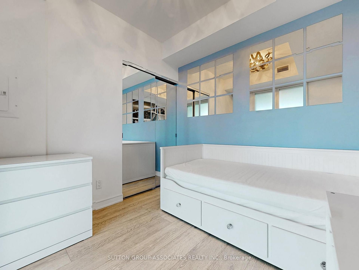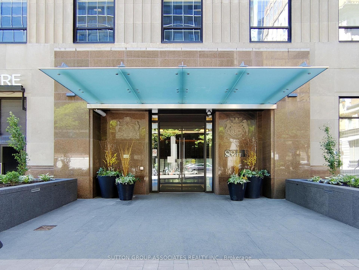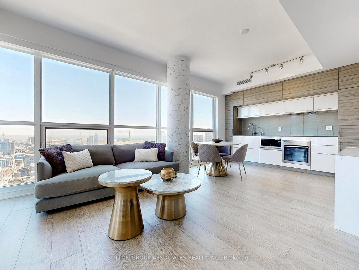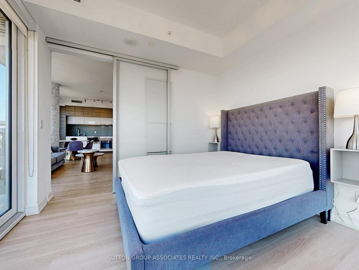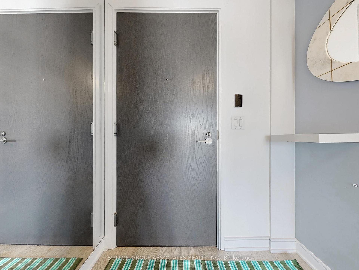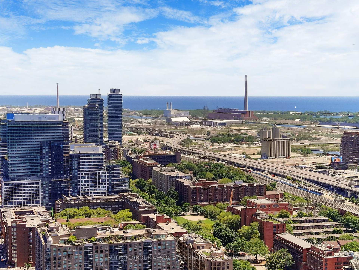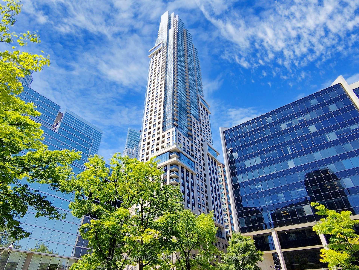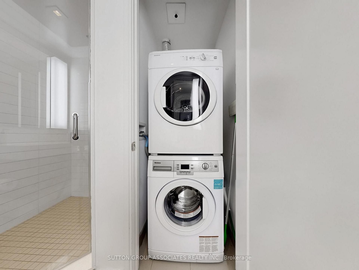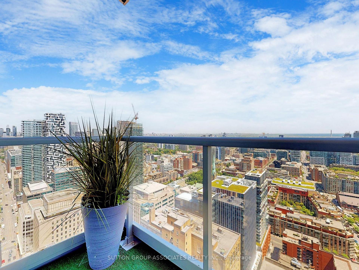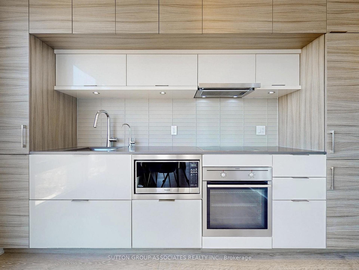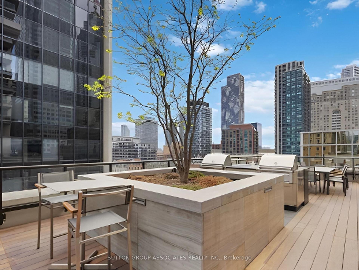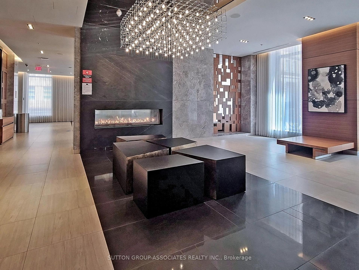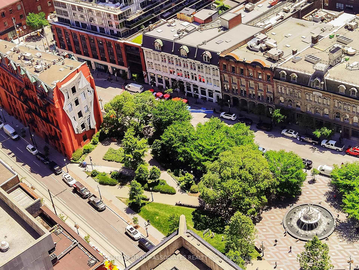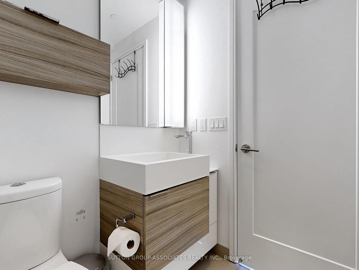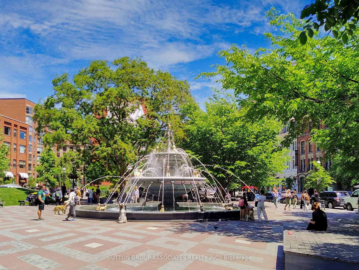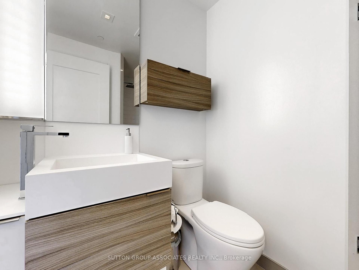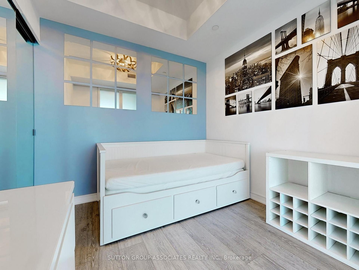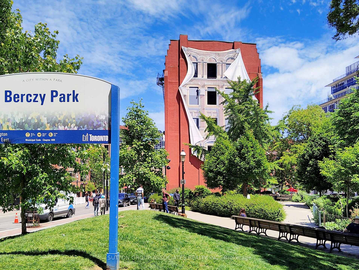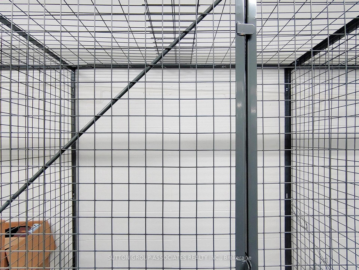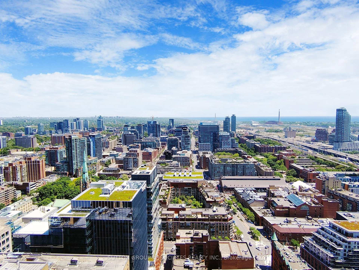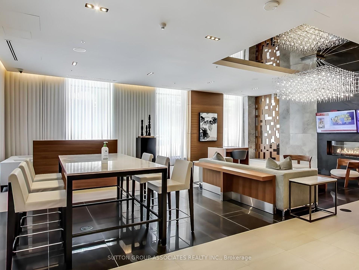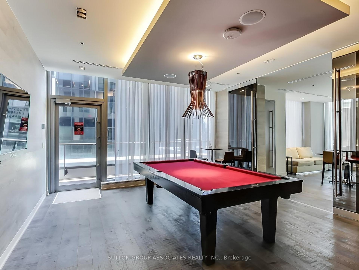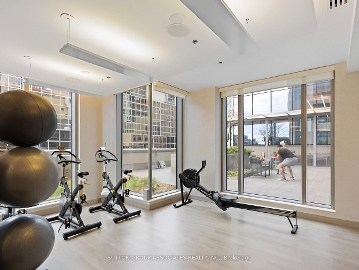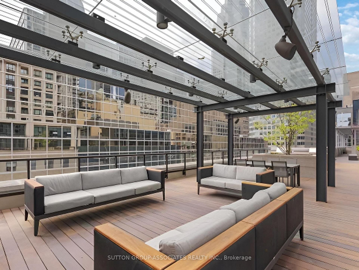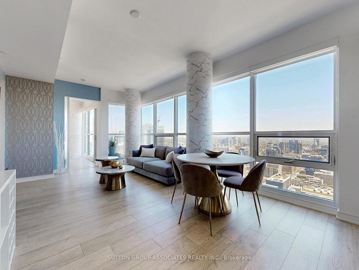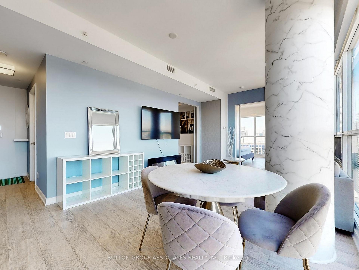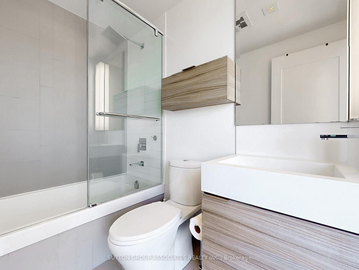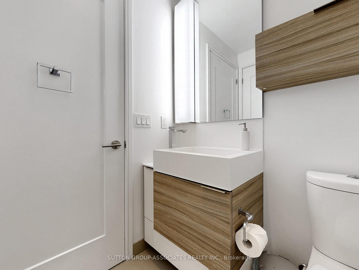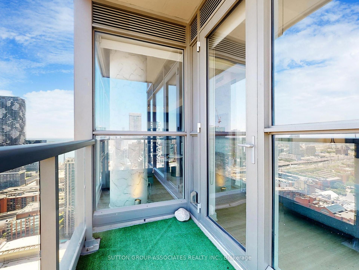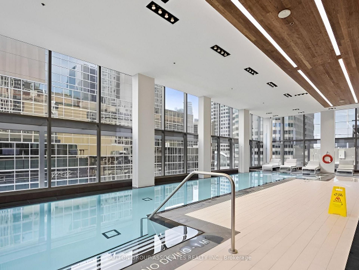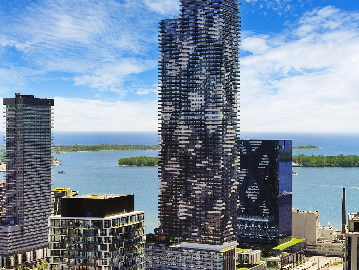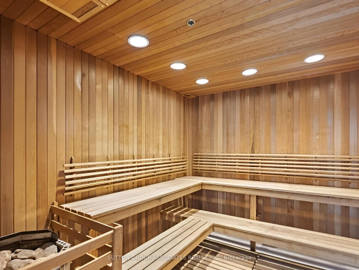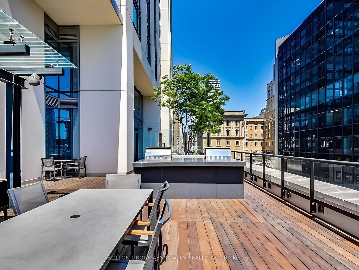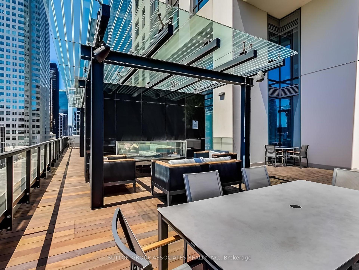$1,098,000
Available - For Sale
Listing ID: C12132542
88 Scott Stre , Toronto, M5E 0A9, Toronto
| Luxurious Executive Corner Unit Condo on the 39th Floor in the Heart of Downtown Toronto! Beautifully Fully Furnished and Tastefully Decorated Suite! Breathtaking 180 Degrees of Unobstructed views of the City and Lake. Located in the Prestigious and Exclusive 88 Scott! Floor to Ceiling Windows. Numerous Upgrades Added to the Suite for a Unique, Luxurious and Upscale Feeling! This Efficient Layout Has A Large Living Space with 2 Large Bedrooms and 2 Full Bathrooms. Steps from St. Lawrence Market, Eaton Centre, Financial District, Countless Restaurants and Shops, Subway and Union Station, Parks, Bike Paths and the Harbourfront. Easy Access To and Off the Gardner Expressway. Included in the Building Amenities are a Lavish Lobby with 24 Hours Concierge Service, Business Centre, Billiard Room, Spin Room, Yoga Room, Gym, Pool, Sauna, Steam Room, Visitors Parking , Guest Suites and the State of the Art Party Room that includes a Sky Lounge and Dining Room. Please See Virtual Tour. |
| Price | $1,098,000 |
| Taxes: | $3712.35 |
| Assessment Year: | 2024 |
| Occupancy: | Vacant |
| Address: | 88 Scott Stre , Toronto, M5E 0A9, Toronto |
| Postal Code: | M5E 0A9 |
| Province/State: | Toronto |
| Directions/Cross Streets: | Yonge & King St East |
| Level/Floor | Room | Length(ft) | Width(ft) | Descriptions | |
| Room 1 | Main | Foyer | 5.15 | 3.41 | Closet |
| Room 2 | Main | Kitchen | 11.25 | 12 | B/I Appliances, Granite Counters, Combined w/Dining |
| Room 3 | Main | Living Ro | 11.25 | 12 | East View, Large Window, Combined w/Kitchen |
| Room 4 | Main | Dining Ro | 11.51 | 12 | East View, Large Window |
| Room 5 | Main | Primary B | 11.51 | 10.82 | NE View, 4 Pc Ensuite, W/O To Balcony |
| Room 6 | Main | Bedroom | 9.09 | 9.25 | Double Closet |
| Room 7 | Main | 8 | 4 | Balcony |
| Washroom Type | No. of Pieces | Level |
| Washroom Type 1 | 4 | Main |
| Washroom Type 2 | 3 | Main |
| Washroom Type 3 | 0 | |
| Washroom Type 4 | 0 | |
| Washroom Type 5 | 0 |
| Total Area: | 0.00 |
| Sprinklers: | Alar |
| Washrooms: | 2 |
| Heat Type: | Forced Air |
| Central Air Conditioning: | Central Air |
$
%
Years
This calculator is for demonstration purposes only. Always consult a professional
financial advisor before making personal financial decisions.
| Although the information displayed is believed to be accurate, no warranties or representations are made of any kind. |
| SUTTON GROUP-ASSOCIATES REALTY INC. |
|
|

Ajay Chopra
Sales Representative
Dir:
647-533-6876
Bus:
6475336876
| Virtual Tour | Book Showing | Email a Friend |
Jump To:
At a Glance:
| Type: | Com - Condo Apartment |
| Area: | Toronto |
| Municipality: | Toronto C08 |
| Neighbourhood: | Church-Yonge Corridor |
| Style: | Apartment |
| Tax: | $3,712.35 |
| Maintenance Fee: | $724.57 |
| Beds: | 2 |
| Baths: | 2 |
| Fireplace: | N |
Locatin Map:
Payment Calculator:

