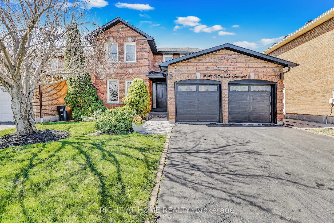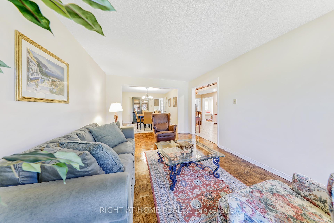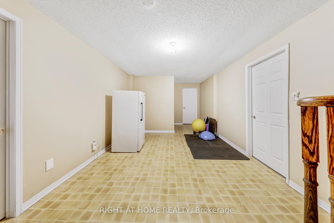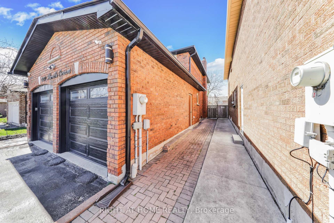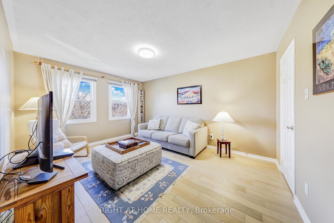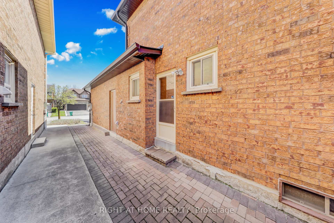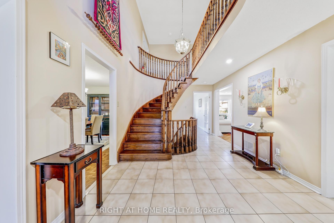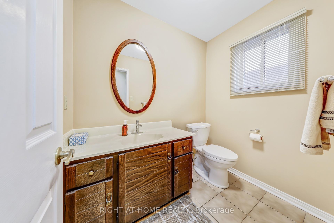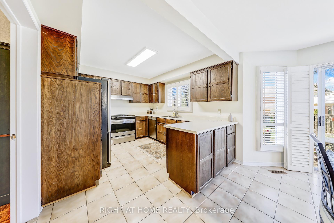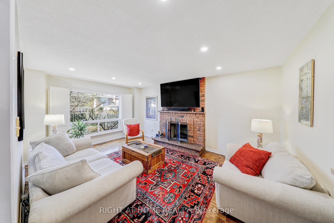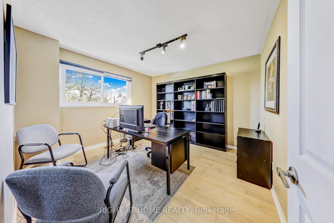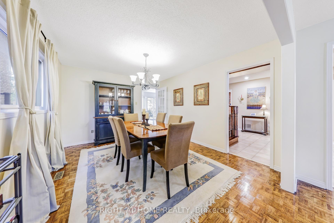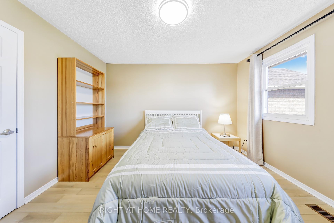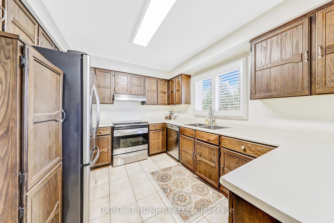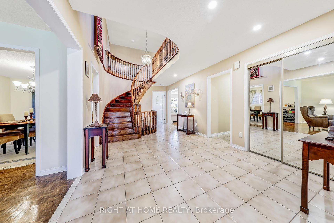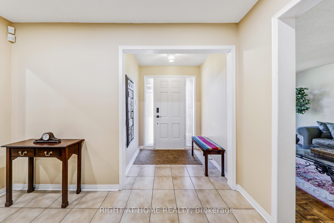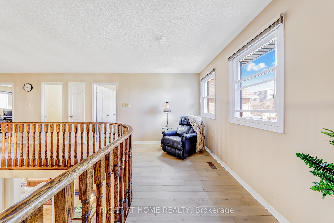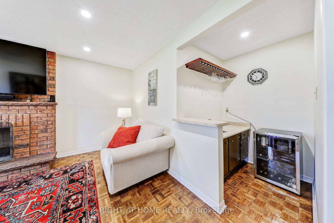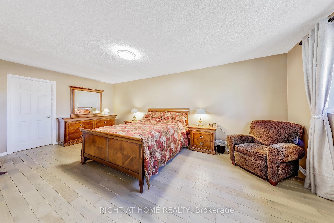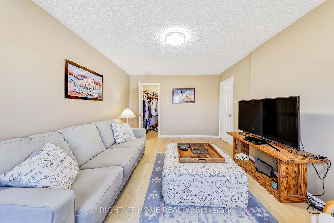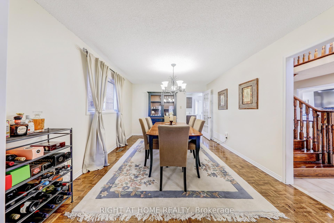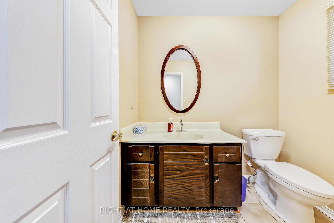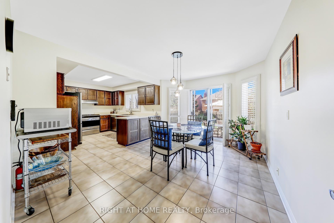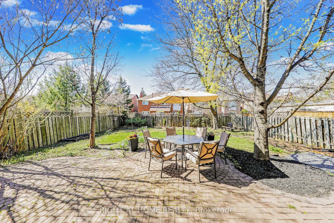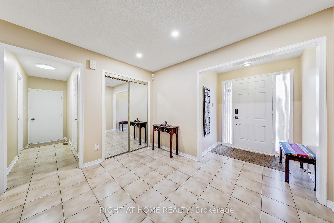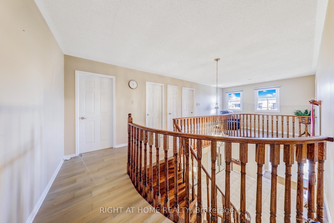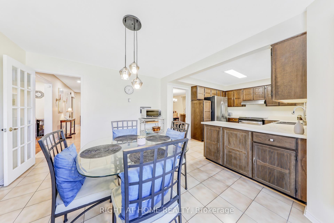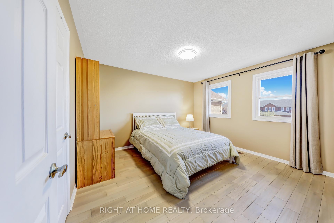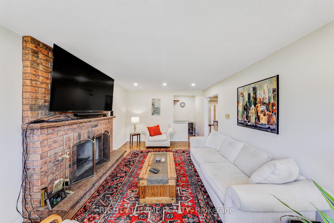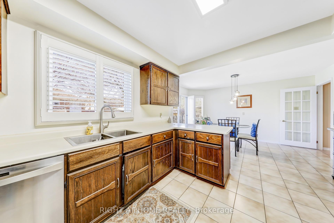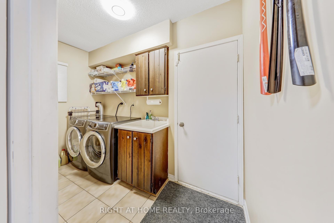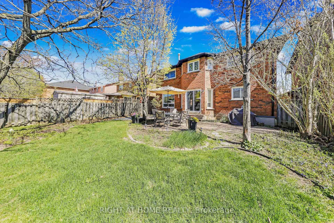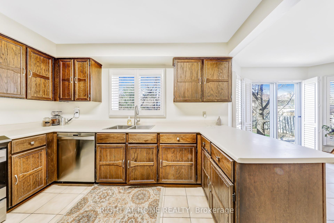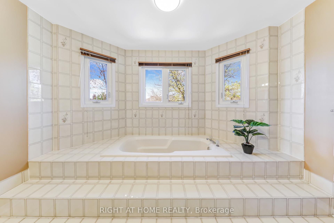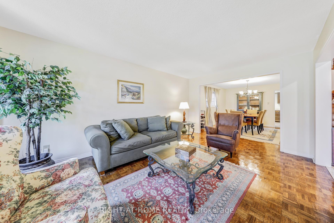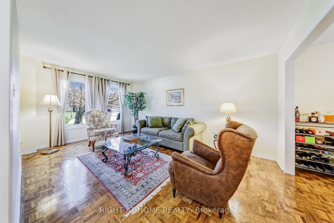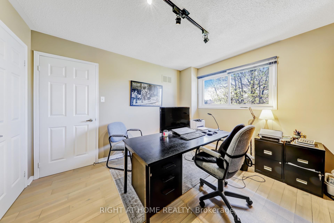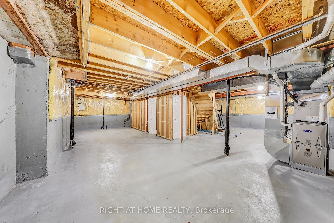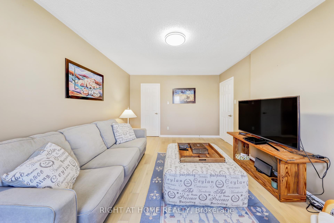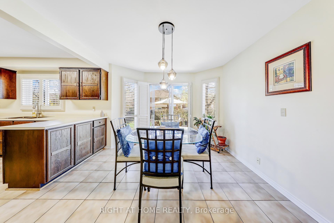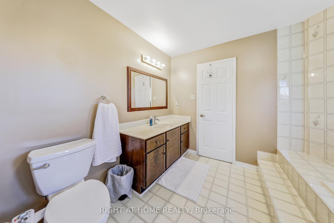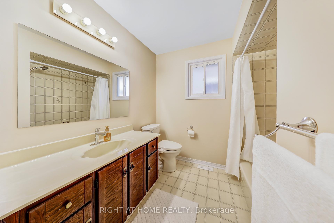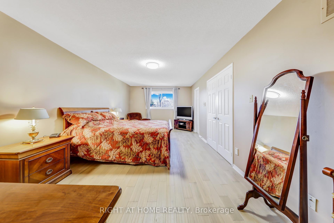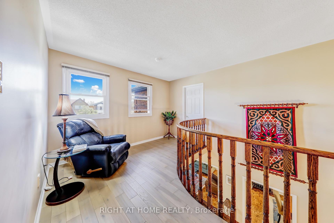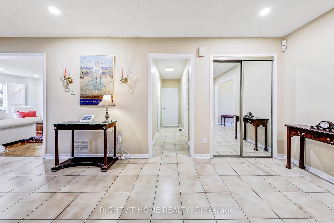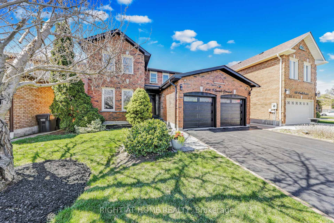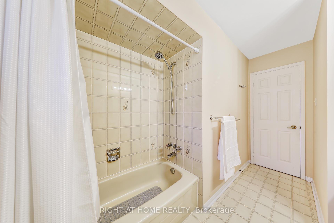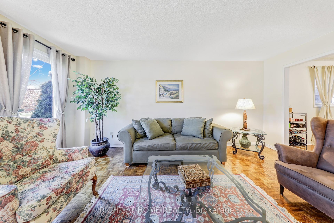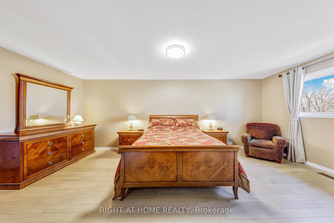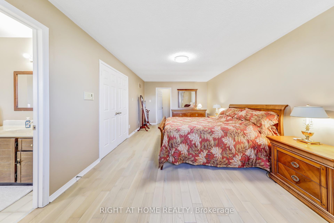$1,699,000
Available - For Sale
Listing ID: W12132538
4341 Idlewilde Cres , Mississauga, L5M 4E2, Peel
| Discover Your Dream Home in Mississauga's Credit Valley. Welcome to an exceptional opportunity in one of Mississauga's most coveted neighborhoods! This charming residence, nestled on a generous 124.67x45.93 foot lot, offers a perfect blend of luxury, comfort, and convenience. Located just steps away from shopping, schools (Credit Valley PS) and Day care Centre, Credit Valley hospital, and surrounded by lush greenery, this home presents the ideal retreat for those seeking both urban amenities and a peaceful sanctuary. The tranquil ambiance of the Credit Valley neighborhood is known for its residential comfort convenience and distinctive charm, making it an enviable location for families and professionals alike. The thoughtfully designed layout of the home maximizes space, with expansive living areas and cozy, inviting bedrooms. Imagine unwinding by the fireplace in the living room or enjoying your morning coffee in the sun-filled kitchenette, overlooking the serene garden and yard. Whether you're seeking a forever family home, a savvy investment opportunity, or the potential for future growth, this property offers versatility, size and value. For investors, the prime location and unique potential make this an exceptional opportunity to unlock significant returns. Don't miss out on this rare find! Schedule a viewing today and see for yourself the possibilities this home holds! |
| Price | $1,699,000 |
| Taxes: | $6967.00 |
| Assessment Year: | 2024 |
| Occupancy: | Owner |
| Address: | 4341 Idlewilde Cres , Mississauga, L5M 4E2, Peel |
| Directions/Cross Streets: | Idlewilde Cres & Credit Valley Rd |
| Rooms: | 18 |
| Bedrooms: | 4 |
| Bedrooms +: | 0 |
| Family Room: | T |
| Basement: | Partially Fi, Development |
| Level/Floor | Room | Length(ft) | Width(ft) | Descriptions | |
| Room 1 | Main | Foyer | 26.01 | 10.1 | Tile Floor, Open Stairs, South View |
| Room 2 | Main | Living Ro | 17.12 | 11.02 | Carpet Free, Large Window |
| Room 3 | Main | Dining Ro | 14.01 | 11.05 | Carpet Free |
| Room 4 | Main | Kitchen | 11.09 | 11.05 | Backsplash, Tile Floor, B/I Appliances |
| Room 5 | Main | Breakfast | 10.07 | 14.01 | Tile Floor, Window Floor to Ceil, Walk-Out |
| Room 6 | Main | Family Ro | 22.99 | 11.09 | Bar Sink, Fireplace, Hardwood Floor |
| Room 7 | Main | Other | 12 | 2.98 | Tile Floor |
| Room 8 | Main | Laundry | 10.1 | 4.99 | |
| Room 9 | Second | Bedroom | 11.05 | 20.07 | Hardwood Floor, Walk-In Closet(s), 4 Pc Ensuite |
| Room 10 | Second | Bedroom 2 | 11.12 | 11.02 | Hardwood Floor, Large Closet |
| Room 11 | Second | Bedroom 3 | 11.05 | 12.04 | Hardwood Floor, Large Closet |
| Room 12 | Second | Bedroom 4 | 11.05 | 14.1 | Hardwood Floor, Walk-In Closet(s) |
| Room 13 | Second | Other | 24.08 | 5.08 | Hardwood Floor |
| Room 14 | Basement | Exercise | 22.99 | 11.02 | Carpet Free |
| Room 15 | Basement | Other | 32.05 | 36.01 | Unfinished |
| Washroom Type | No. of Pieces | Level |
| Washroom Type 1 | 2 | Main |
| Washroom Type 2 | 4 | Second |
| Washroom Type 3 | 4 | Second |
| Washroom Type 4 | 0 | |
| Washroom Type 5 | 0 |
| Total Area: | 0.00 |
| Property Type: | Detached |
| Style: | 2-Storey |
| Exterior: | Brick |
| Garage Type: | Built-In |
| (Parking/)Drive: | Private Do |
| Drive Parking Spaces: | 4 |
| Park #1 | |
| Parking Type: | Private Do |
| Park #2 | |
| Parking Type: | Private Do |
| Pool: | None |
| Approximatly Square Footage: | 2000-2500 |
| CAC Included: | N |
| Water Included: | N |
| Cabel TV Included: | N |
| Common Elements Included: | N |
| Heat Included: | N |
| Parking Included: | N |
| Condo Tax Included: | N |
| Building Insurance Included: | N |
| Fireplace/Stove: | Y |
| Heat Type: | Forced Air |
| Central Air Conditioning: | Central Air |
| Central Vac: | Y |
| Laundry Level: | Syste |
| Ensuite Laundry: | F |
| Elevator Lift: | False |
| Sewers: | Sewer |
| Utilities-Cable: | A |
| Utilities-Hydro: | A |
$
%
Years
This calculator is for demonstration purposes only. Always consult a professional
financial advisor before making personal financial decisions.
| Although the information displayed is believed to be accurate, no warranties or representations are made of any kind. |
| RIGHT AT HOME REALTY |
|
|

Ajay Chopra
Sales Representative
Dir:
647-533-6876
Bus:
6475336876
| Virtual Tour | Book Showing | Email a Friend |
Jump To:
At a Glance:
| Type: | Freehold - Detached |
| Area: | Peel |
| Municipality: | Mississauga |
| Neighbourhood: | Central Erin Mills |
| Style: | 2-Storey |
| Tax: | $6,967 |
| Beds: | 4 |
| Baths: | 6 |
| Fireplace: | Y |
| Pool: | None |
Locatin Map:
Payment Calculator:

