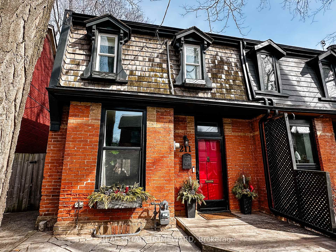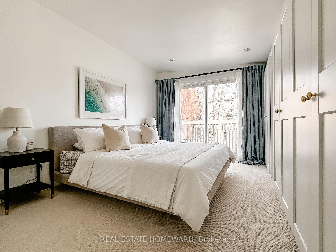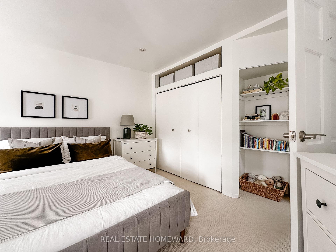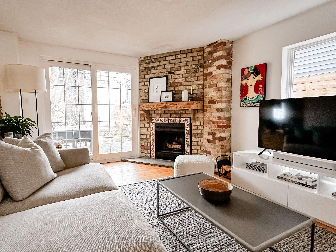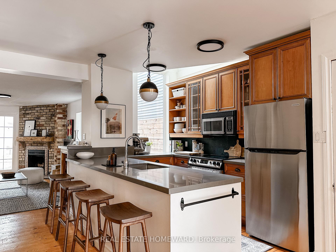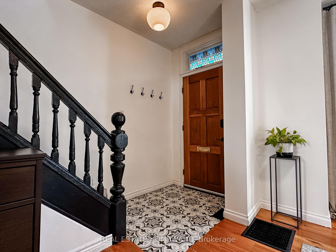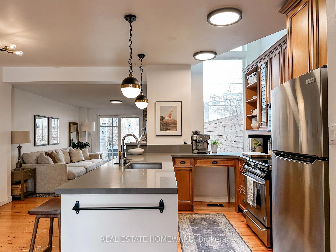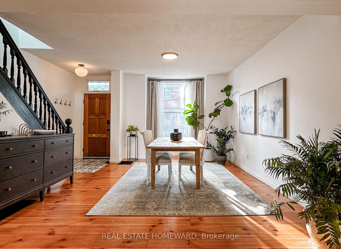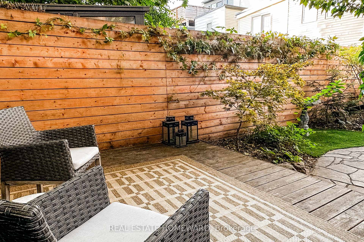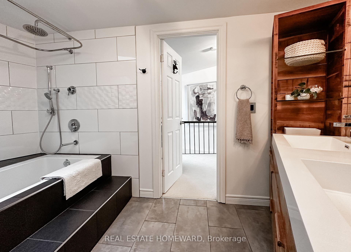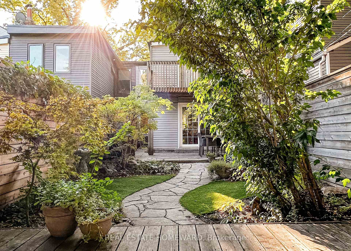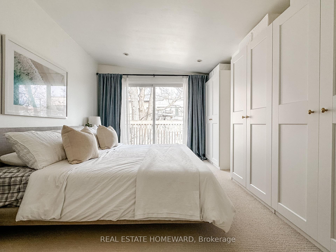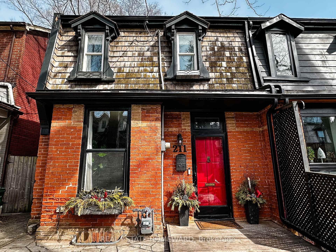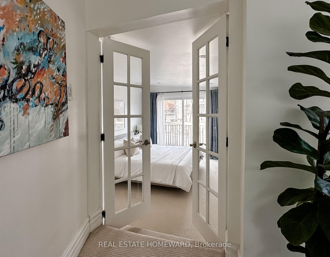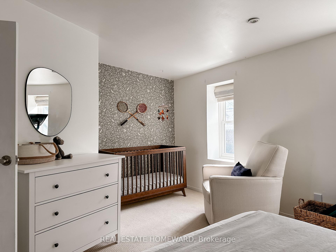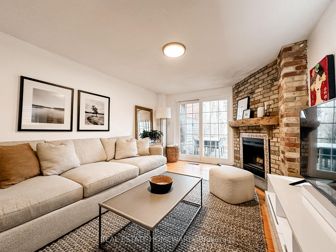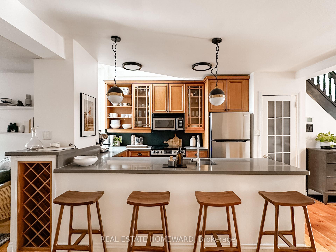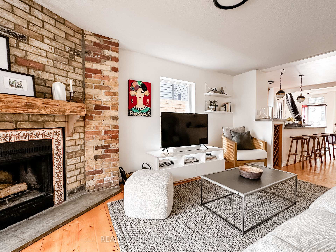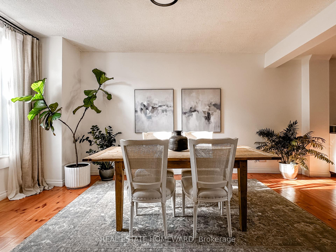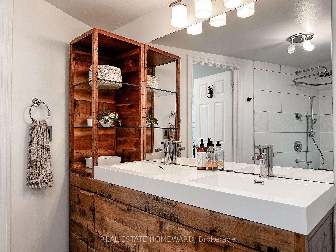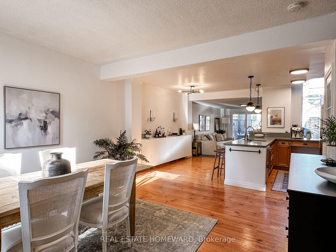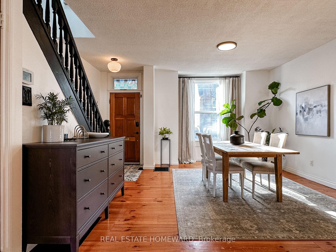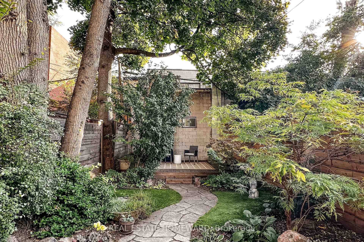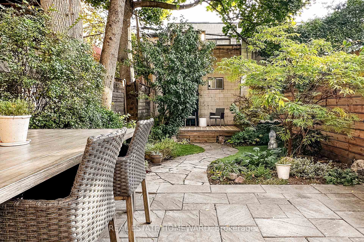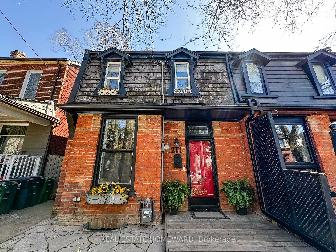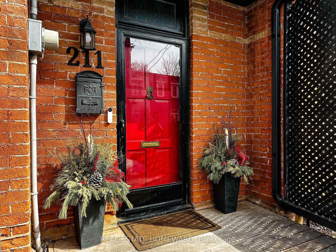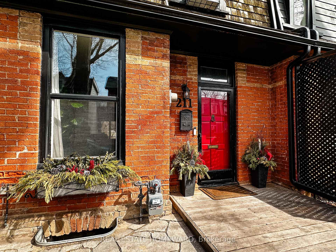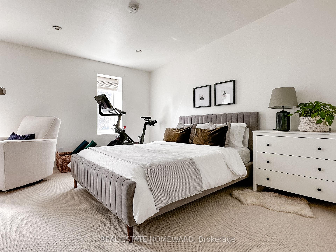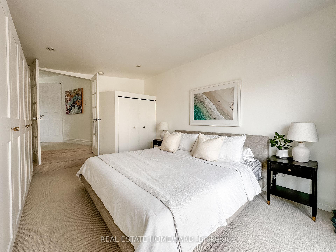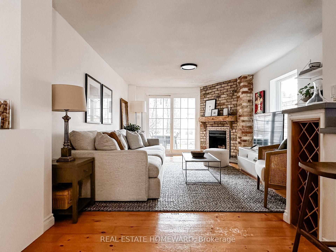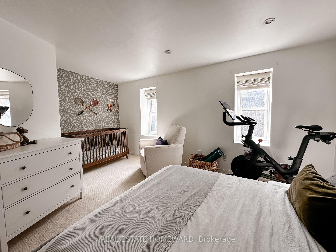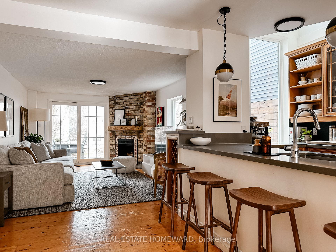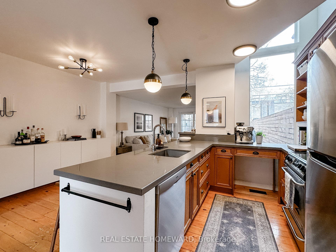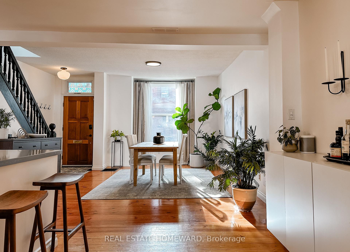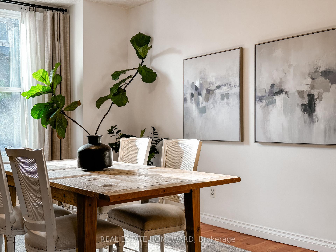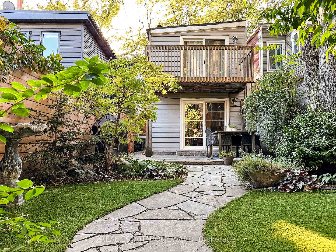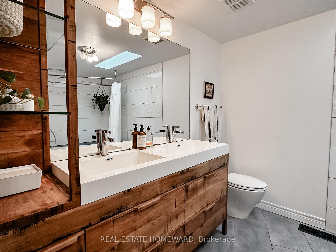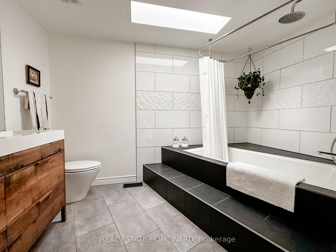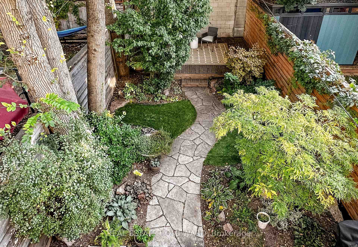$1,249,000
Available - For Sale
Listing ID: E12132536
211 Hamilton Stre , Toronto, M4M 2E3, Toronto
| Welcome to a truly special opportunity in one of Torontos most vibrant communities. This end-of-row, semi-like century home offers a perfect balance of historic character and thoughtful updates, creating a warm, sun-filled retreat in the heart of Riverside.Soaring two-story atrium windows flood the open-concept main floor with natural light, highlighting the spacious living and dining rooms and cozy wood-burning fireplace. The updated kitchen serves as the heart of the home, wrapped in sunshine and warmth.Step outside to an inviting backyard garden oasis featuring a stone patio, low-maintenance turf, deck, and mature trees, ideal for summer gatherings or quiet evenings.Upstairs, generously sized bedrooms and a spa-inspired bathroom offer comfort and a touch of everyday luxury. Peace of mind comes with recent updates including a new washer/dryer (2022), eaves (2024), siding (2025) masonry (2025), and underground piping (2022).With its unbeatable location just steps from the vibrant cafes, shops, and amenities of Gerrard St and Queen St and the iconic Riverdale Park, this is your chance to own a timeless home in one of the citys most sought-after neighborhoods. |
| Price | $1,249,000 |
| Taxes: | $5371.82 |
| Occupancy: | Owner |
| Address: | 211 Hamilton Stre , Toronto, M4M 2E3, Toronto |
| Directions/Cross Streets: | Gerrard & Broadview |
| Rooms: | 7 |
| Bedrooms: | 2 |
| Bedrooms +: | 0 |
| Family Room: | T |
| Basement: | Full, Unfinished |
| Level/Floor | Room | Length(ft) | Width(ft) | Descriptions | |
| Room 1 | Main | Foyer | 5.15 | 4.92 | Tile Floor, W/O To Porch |
| Room 2 | Main | Living Ro | 17.42 | 13.58 | Open Concept, Hardwood Floor, Window |
| Room 3 | Main | Kitchen | 10.66 | 8.33 | Family Size Kitchen, Quartz Counter, Stainless Steel Appl |
| Room 4 | Main | Dining Ro | 10.33 | 7.84 | Combined w/Kitchen, Hardwood Floor |
| Room 5 | Main | Family Ro | 15.15 | 11.15 | Fireplace, W/O To Patio |
| Room 6 | Second | Primary B | 10.82 | 8.33 | Closet Organizers, W/O To Balcony, Pot Lights |
| Room 7 | Second | Bedroom 2 | 15.91 | 13.25 | Double Closet, Window, Pot Lights |
| Room 8 | Second | Bathroom | 15.58 | 11.25 | 5 Pc Bath, Skylight, Double Sink |
| Room 9 | Basement | Laundry | 15.74 | 13.42 | Concrete Floor, Laundry Sink, B/I Shelves |
| Room 10 | Basement | Workshop | 15.68 | 14.17 | Concrete Floor, Window |
| Washroom Type | No. of Pieces | Level |
| Washroom Type 1 | 5 | Second |
| Washroom Type 2 | 0 | |
| Washroom Type 3 | 0 | |
| Washroom Type 4 | 0 | |
| Washroom Type 5 | 0 |
| Total Area: | 0.00 |
| Approximatly Age: | 100+ |
| Property Type: | Att/Row/Townhouse |
| Style: | 2-Storey |
| Exterior: | Brick, Vinyl Siding |
| Garage Type: | None |
| Drive Parking Spaces: | 0 |
| Pool: | None |
| Approximatly Age: | 100+ |
| Approximatly Square Footage: | 1100-1500 |
| CAC Included: | N |
| Water Included: | N |
| Cabel TV Included: | N |
| Common Elements Included: | N |
| Heat Included: | N |
| Parking Included: | N |
| Condo Tax Included: | N |
| Building Insurance Included: | N |
| Fireplace/Stove: | Y |
| Heat Type: | Forced Air |
| Central Air Conditioning: | Central Air |
| Central Vac: | N |
| Laundry Level: | Syste |
| Ensuite Laundry: | F |
| Sewers: | Sewer |
$
%
Years
This calculator is for demonstration purposes only. Always consult a professional
financial advisor before making personal financial decisions.
| Although the information displayed is believed to be accurate, no warranties or representations are made of any kind. |
| REAL ESTATE HOMEWARD |
|
|

Ajay Chopra
Sales Representative
Dir:
647-533-6876
Bus:
6475336876
| Book Showing | Email a Friend |
Jump To:
At a Glance:
| Type: | Freehold - Att/Row/Townhouse |
| Area: | Toronto |
| Municipality: | Toronto E01 |
| Neighbourhood: | South Riverdale |
| Style: | 2-Storey |
| Approximate Age: | 100+ |
| Tax: | $5,371.82 |
| Beds: | 2 |
| Baths: | 1 |
| Fireplace: | Y |
| Pool: | None |
Locatin Map:
Payment Calculator:

